Rentals » Kanto » Tokyo » Setagaya
 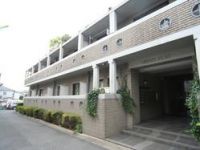
| Railroad-station 沿線・駅 | | Odakyu line / Chitosefunabashi 小田急線/千歳船橋 | Address 住所 | | Setagaya-ku, Tokyo Sakuragaoka-3 東京都世田谷区桜丘3 | Walk 徒歩 | | 15 minutes 15分 | Rent 賃料 | | 150,000 yen 15万円 | Management expenses 管理費・共益費 | | 8000 yen 8000円 | Key money 礼金 | | 150,000 yen 15万円 | Security deposit 敷金 | | 150,000 yen 15万円 | Floor plan 間取り | | 2LDK 2LDK | Occupied area 専有面積 | | 56.4 sq m 56.4m2 | Direction 向き | | Southeast 南東 | Type 種別 | | Mansion マンション | Year Built 築年 | | Built 23 years 築23年 | | Horse events public garden Urban flat 馬事公苑アーバンフラット |
| This design apartment with auto-lock. オートロック付きのデザイナーズマンションです。 |
| Spacious living with all flooring is located 12 Pledge. You can live comfortably and comes with a 3-neck system kitchen and independent wash basin gas with auto-lock. Contact Stones ・ A to fit! オールフローリングで広々としたリビングは12帖あります。オートロック付でガス3口システムキッチンや独立洗面台が付いていて快適に生活できます。お問い合わせはストーンズ・アフィットへ! |
| Bus toilet by, balcony, Air conditioning, Gas stove correspondence, closet, auto lock, Indoor laundry location, Yang per good, Shoe box, System kitchen, Dressing room, Seperate, Bicycle-parking space, CATV, Optical fiber, Outer wall tiling, Immediate Available, A quiet residential area, Two-sided lighting, BS ・ CS, 3-neck over stove, All room Western-style, Sorting, Deposit 1 month, Two tenants consultation, Bike shelter, All living room flooring, Design, Entrance hall, CS, 3 station more accessible, 3 along the line more accessible, On-site trash Storage, Southeast direction, LDK12 tatami mats or more, Wide balcony, BS, Guarantee company Available バストイレ別、バルコニー、エアコン、ガスコンロ対応、クロゼット、オートロック、室内洗濯置、陽当り良好、シューズボックス、システムキッチン、脱衣所、洗面所独立、駐輪場、CATV、光ファイバー、外壁タイル張り、即入居可、閑静な住宅地、2面採光、BS・CS、3口以上コンロ、全居室洋室、振分、敷金1ヶ月、二人入居相談、バイク置場、全居室フローリング、デザイナーズ、玄関ホール、CS、3駅以上利用可、3沿線以上利用可、敷地内ごみ置き場、東南向き、LDK12畳以上、ワイドバルコニー、BS、保証会社利用可 |
Property name 物件名 | | Rental housing of Setagaya-ku, Tokyo Sakuragaoka-3 Chitosefunabashi Station [Rental apartment ・ Apartment] information Property Details 東京都世田谷区桜丘3 千歳船橋駅の賃貸住宅[賃貸マンション・アパート]情報 物件詳細 | Transportation facilities 交通機関 | | Odakyu line / Chitosefunabashi step 15 minutes
Odakyu line / Kyodo walk 24 minutes
Tokyu Denentoshi / Ayumi Yoga 20 minutes 小田急線/千歳船橋 歩15分
小田急線/経堂 歩24分
東急田園都市線/用賀 歩20分
| Floor plan details 間取り詳細 | | Hiroshi 8 Hiroshi 6.5 LDK12 洋8 洋6.5 LDK12 | Construction 構造 | | Rebar Con 鉄筋コン | Story 階建 | | Second floor / Three-story 2階/3階建 | Built years 築年月 | | June 1991 1991年6月 | Nonlife insurance 損保 | | The main 要 | Parking lot 駐車場 | | Site 22000 yen 敷地内22000円 | Move-in 入居 | | Immediately 即 | Trade aspect 取引態様 | | Mediation 仲介 | Conditions 条件 | | Two people Available 二人入居可 | Property code 取り扱い店舗物件コード | | 6492995 6492995 | Guarantor agency 保証人代行 | | Guarantee company accessible rent or 30 percent of the total amount / 2 years 保証会社利用可 賃料等総額の30%/2年 | Remarks 備考 | | Setagaya Line Uemachi Station walk 21 minutes / Until the Seven-Eleven 350m / 550m until the Kanto Central Hospital / Guarantee company accessible (30% of the total rent, etc. / 2 years) 世田谷線上町駅徒歩21分/セブンイレブンまで350m/関東中央病院まで550m/保証会社利用可(賃料等総額の30%/2年) |
Building appearance建物外観 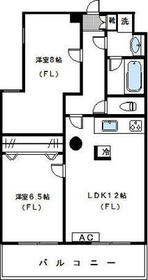
Living and room居室・リビング 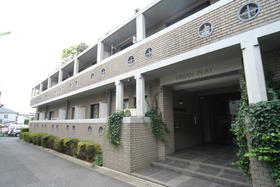
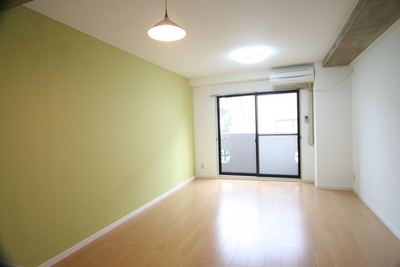 ※ Is 204, Room of the image.
※204号室の画像です。
Kitchenキッチン 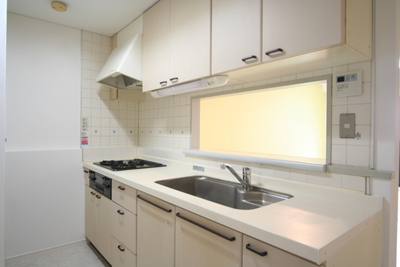 ※ Is 204, Room of the image.
※204号室の画像です。
Bathバス 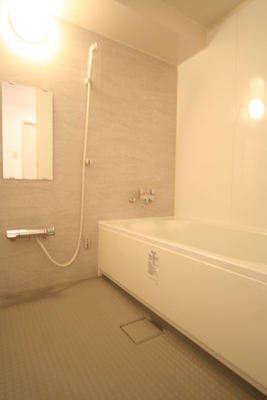 ※ Is 204, Room of the image.
※204号室の画像です。
Receipt収納 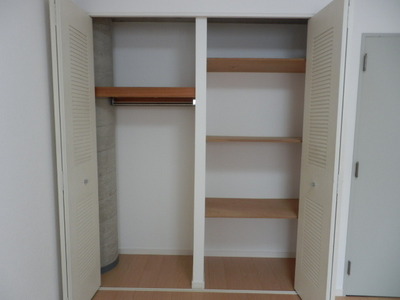 ※ Is 204, Room of the image.
※204号室の画像です。
Other room spaceその他部屋・スペース 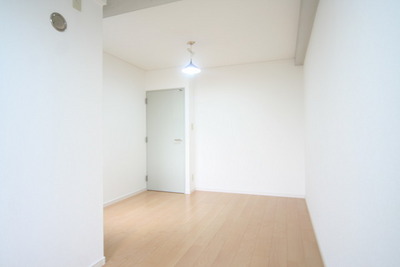 ※ Is 204, Room of the image.
※204号室の画像です。
Washroom洗面所 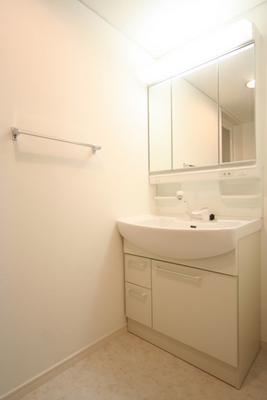 ※ Is 204, Room of the image.
※204号室の画像です。
Balconyバルコニー 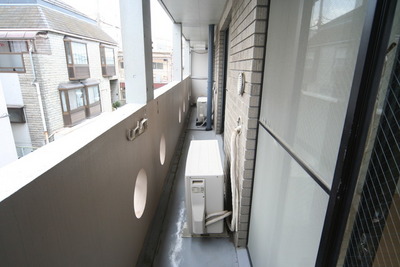 ※ Is 204, Room of the image.
※204号室の画像です。
Other Equipmentその他設備 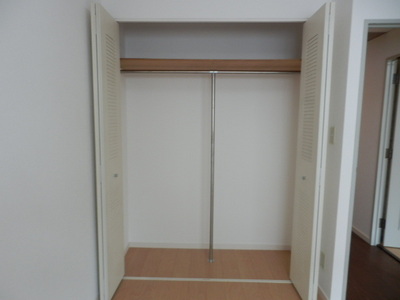 ※ Is 204, Room of the image.
※204号室の画像です。
Other common areasその他共有部分 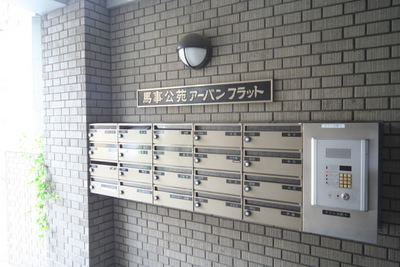 Set post
集合ポスト
Otherその他 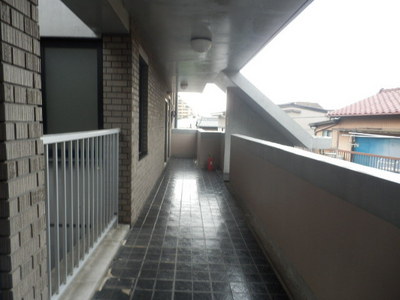
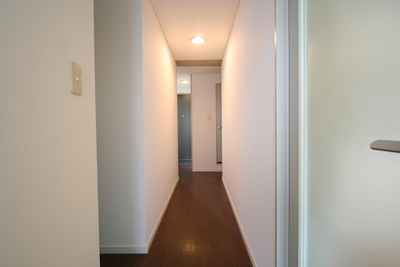 ※ Is 204, Room of the image.
※204号室の画像です。
Location
|














