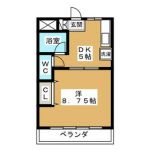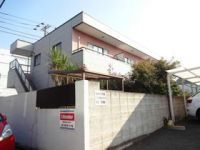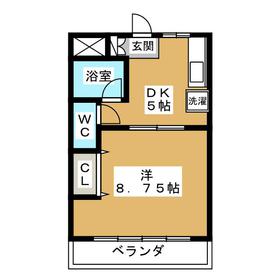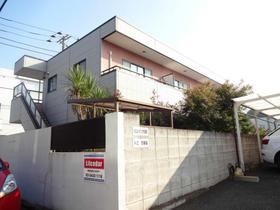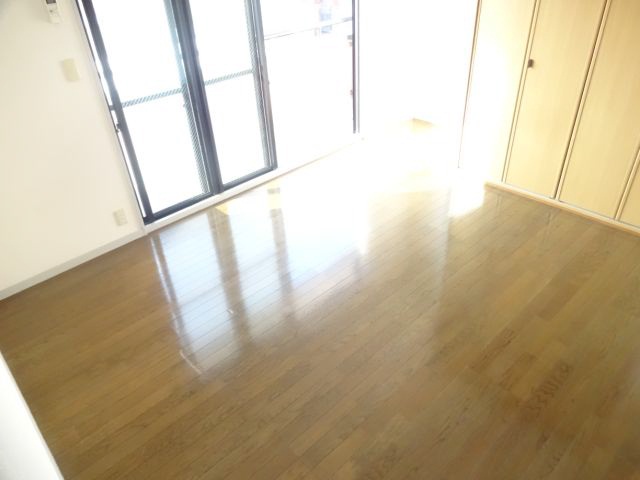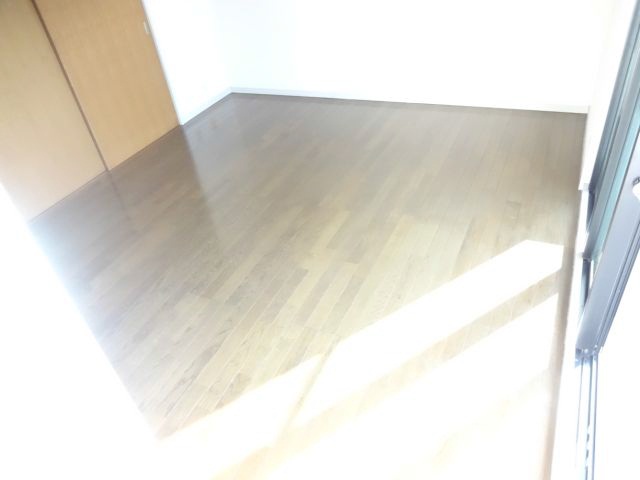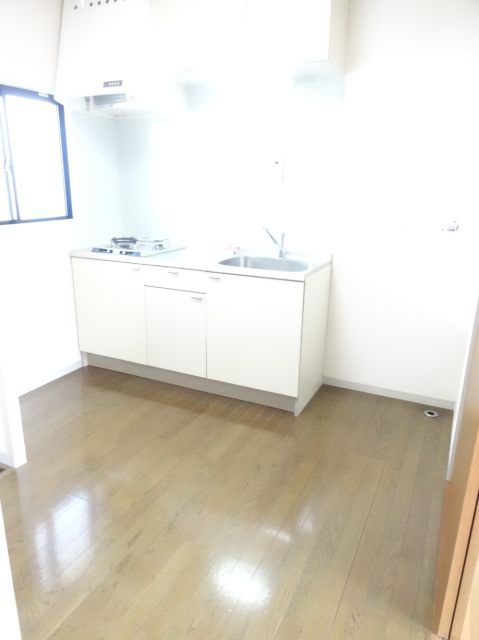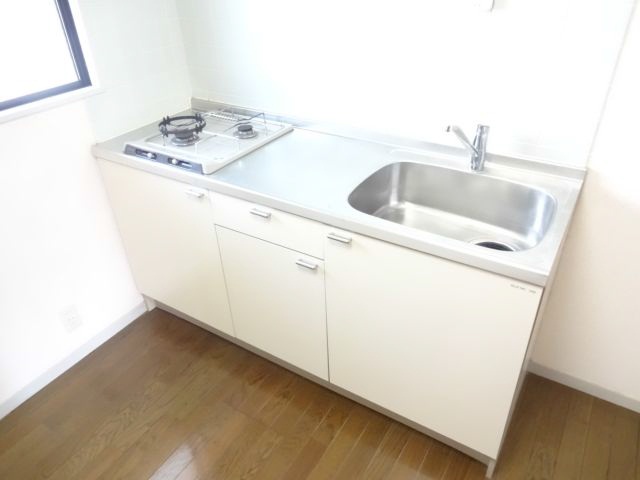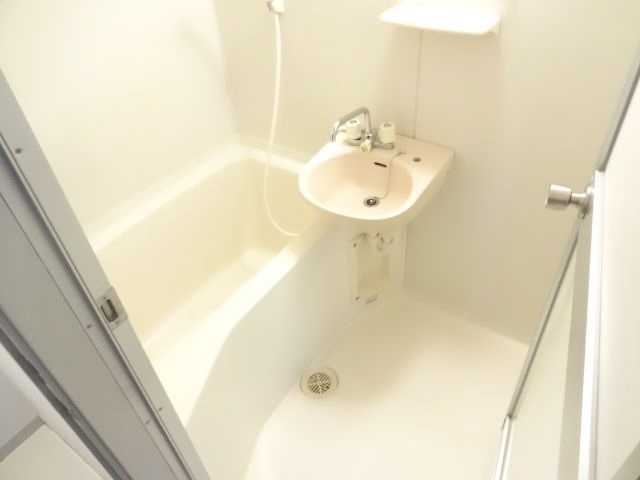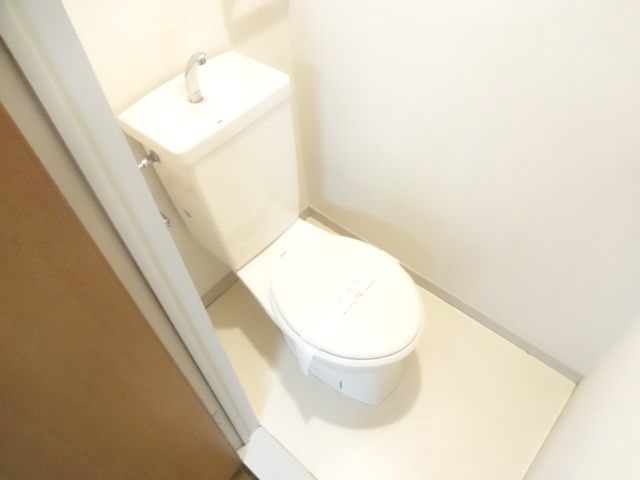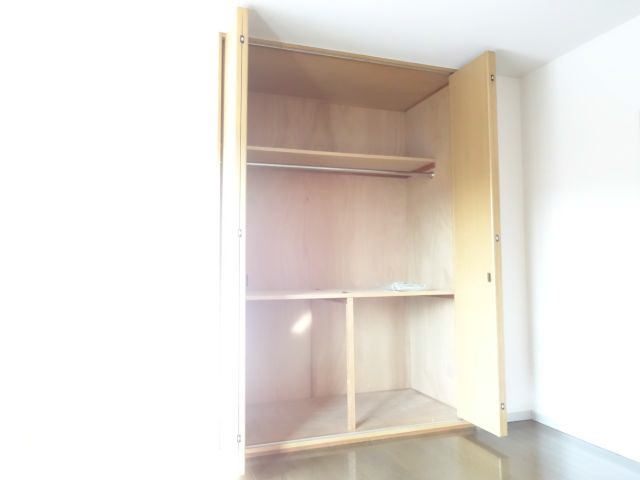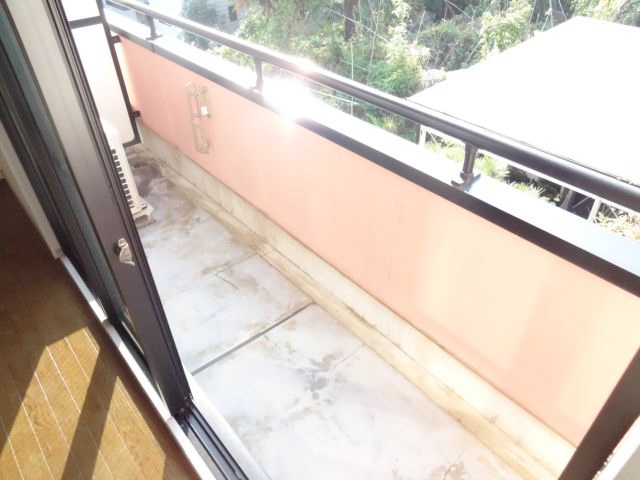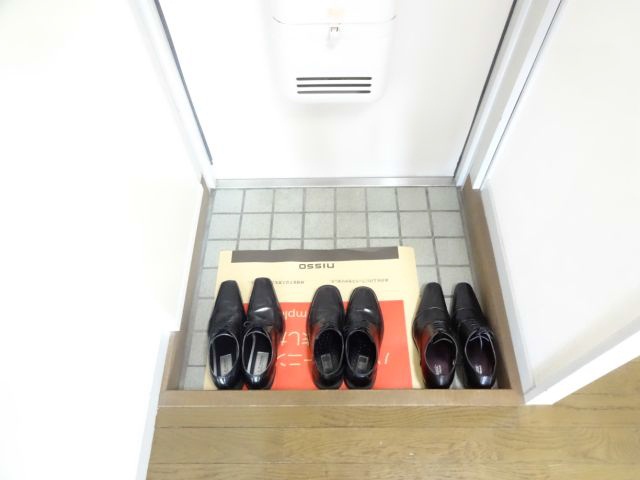|
Railroad-station 沿線・駅 | | Tokyu Toyoko Line / Yutenji 東急東横線/祐天寺 |
Address 住所 | | Setagaya-ku, Tokyo dismounting 5 東京都世田谷区下馬5 |
Walk 徒歩 | | 9 minutes 9分 |
Rent 賃料 | | ¥ 100,000 10万円 |
Management expenses 管理費・共益費 | | 3000 yen 3000円 |
Key money 礼金 | | ¥ 100,000 10万円 |
Security deposit 敷金 | | ¥ 100,000 10万円 |
Floor plan 間取り | | 1DK 1DK |
Occupied area 専有面積 | | 28.77 sq m 28.77m2 |
Direction 向き | | Southwest 南西 |
Type 種別 | | Mansion マンション |
Year Built 築年 | | Built 20 years 築20年 |
|
Landlord like direct transactions Property! For further information, please contact Minis Gakugeidaigaku shop!
家主様直接取引物件!お問い合わせはミニミニ学芸大学店まで!
|
|
Spacious sunny in the floor plan in the room! One person occupancy limit! ☆ Minis is the brokerage commissions 52.5%. It is open seven days a week. If you contract will earn T point.
広々として間取りで日当たりのよいお部屋です!お一人様入居限定!☆ミニミニは仲介手数料52.5%です。年中無休で営業しております。ご契約の方はTポイントが貯まります。
|
|
Bus toilet by, balcony, Air conditioning, closet, Flooring, Indoor laundry location, Yang per good, System kitchen, Two-burner stove, Optical fiber, Immediate Available, 2 wayside Available, Nakate 0.525 months, 3 station more accessible, Within a 10-minute walk station, Southwestward, City gas
バストイレ別、バルコニー、エアコン、クロゼット、フローリング、室内洗濯置、陽当り良好、システムキッチン、2口コンロ、光ファイバー、即入居可、2沿線利用可、仲手0.525ヶ月、3駅以上利用可、駅徒歩10分以内、南西向き、都市ガス
|
Property name 物件名 | | Rental housing of Setagaya-ku, Tokyo dismounted 5 Yutenji Station [Rental apartment ・ Apartment] information Property Details 東京都世田谷区下馬5 祐天寺駅の賃貸住宅[賃貸マンション・アパート]情報 物件詳細 |
Transportation facilities 交通機関 | | Tokyu Toyoko Line / Ayumi Yutenji 9 minutes
Tokyu Toyoko Line / Gakugeidaigaku walk 12 minutes
Tokyu Denentoshi / Sangenjaya walk 21 minutes 東急東横線/祐天寺 歩9分
東急東横線/学芸大学 歩12分
東急田園都市線/三軒茶屋 歩21分
|
Floor plan details 間取り詳細 | | Hiroshi 8.7 DK5 洋8.7 DK5 |
Construction 構造 | | Steel frame 鉄骨 |
Story 階建 | | Second floor / 2-story 2階/2階建 |
Built years 築年月 | | January 1995 1995年1月 |
Nonlife insurance 損保 | | 19,000 yen two years 1.9万円2年 |
Move-in 入居 | | Immediately 即 |
Trade aspect 取引態様 | | Mediation 仲介 |
Conditions 条件 | | Single person limit 単身者限定 |
Property code 取り扱い店舗物件コード | | 1310693378-202 1310693378-202 |
Total units 総戸数 | | 6 units 6戸 |
Intermediate fee 仲介手数料 | | 0.525 months 0.525ヶ月 |
Remarks 備考 | | Yokohama, Shibuya, One Shinjuku train! Sunny! 横浜、渋谷、新宿方面電車1本!日当たり良好! |
Area information 周辺情報 | | Super AZUMA Gohongi shop 417m until the (super) up to 427m Lawson dismounted 4-chome store (convenience store) up to 306m Seven-Eleven dismounted 1-chome (convenience store) up to 393m origin lunch Gakugeidaigaku store (restaurant) to 669m Meguro Gohongi post office (post office) スーパーAZUMA五本木店(スーパー)まで427mローソン下馬4丁目店(コンビニ)まで306mセブンイレブン下馬1丁目店(コンビニ)まで393mオリジン弁当学芸大学店(飲食店)まで669m目黒五本木郵便局(郵便局)まで417m蛇崩川緑道(公園)まで610m |
