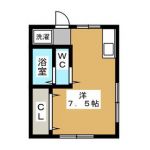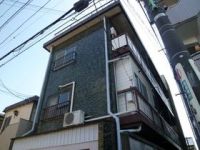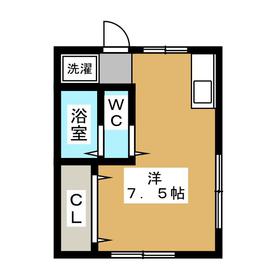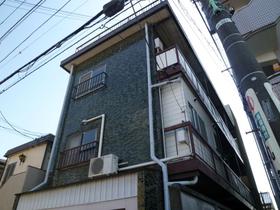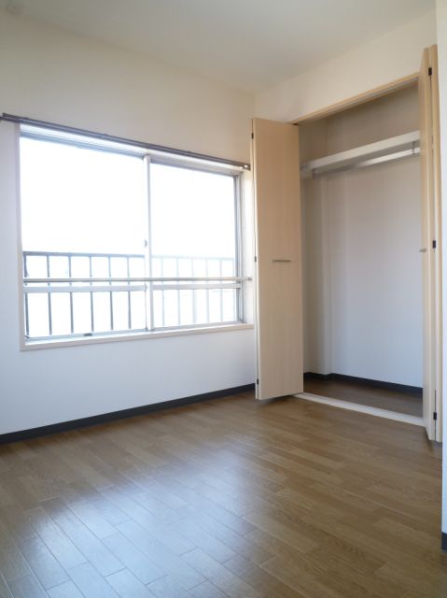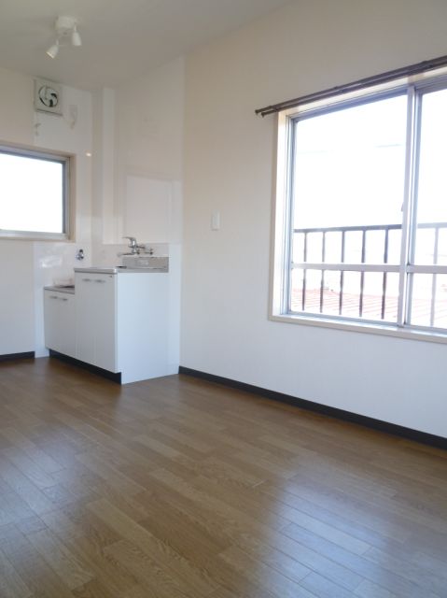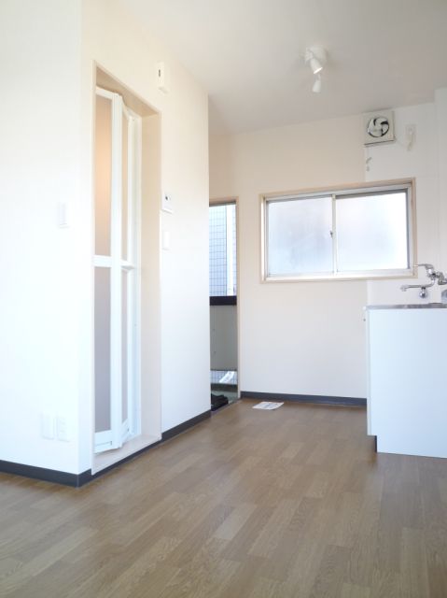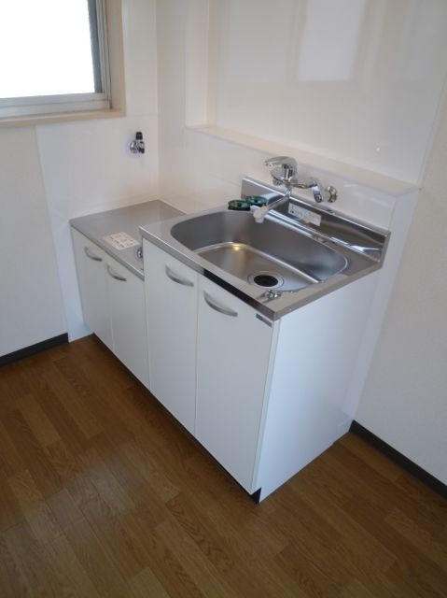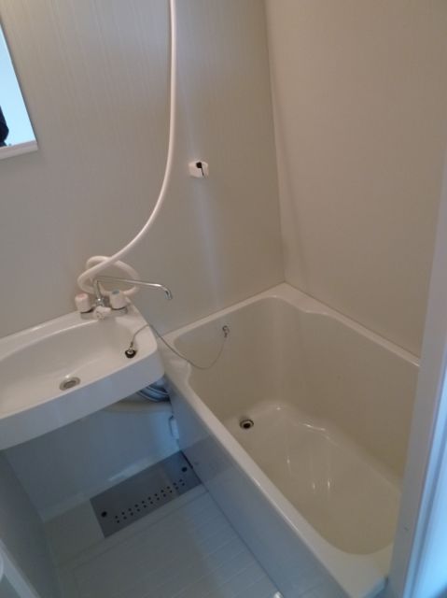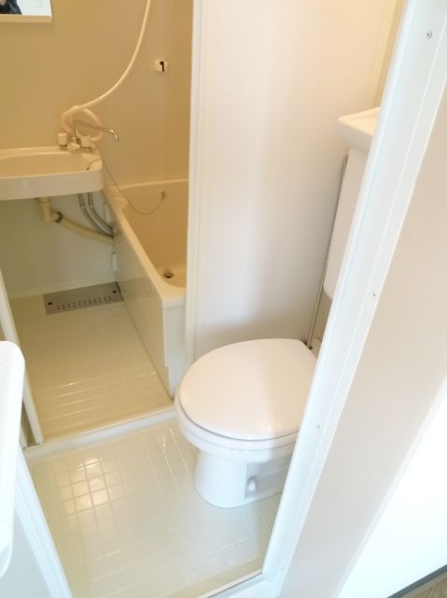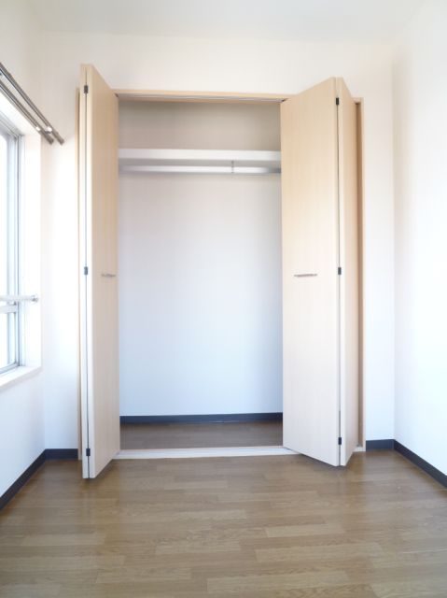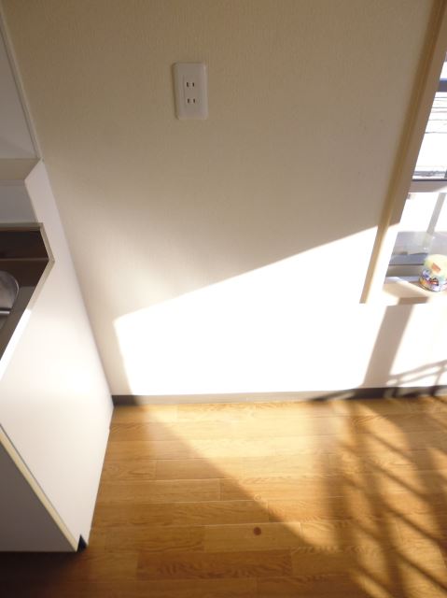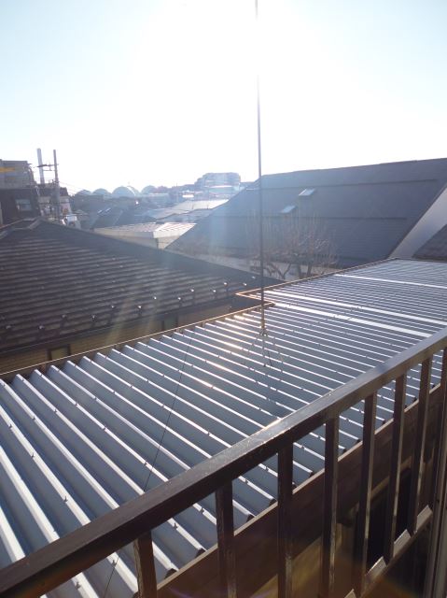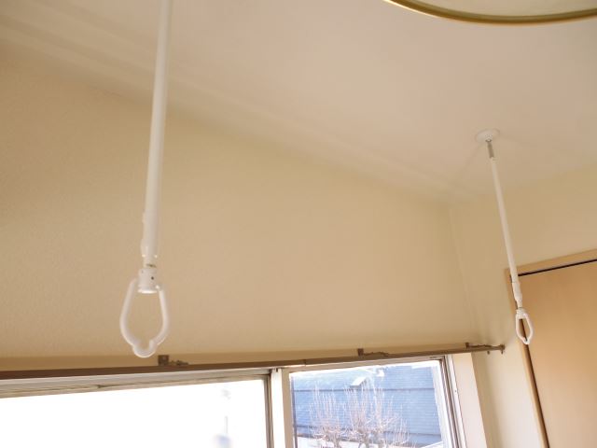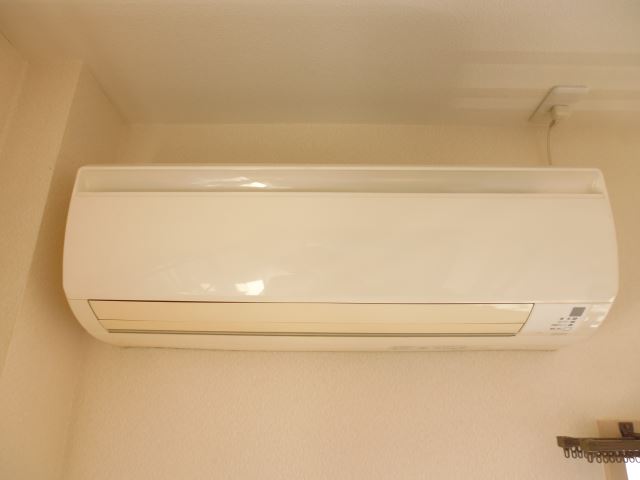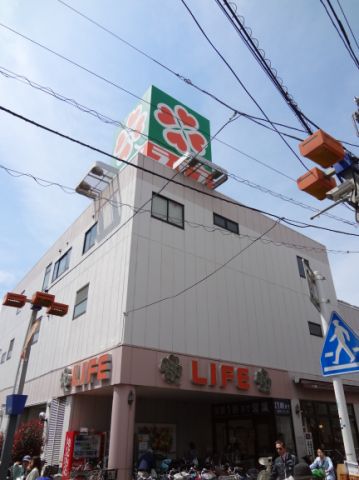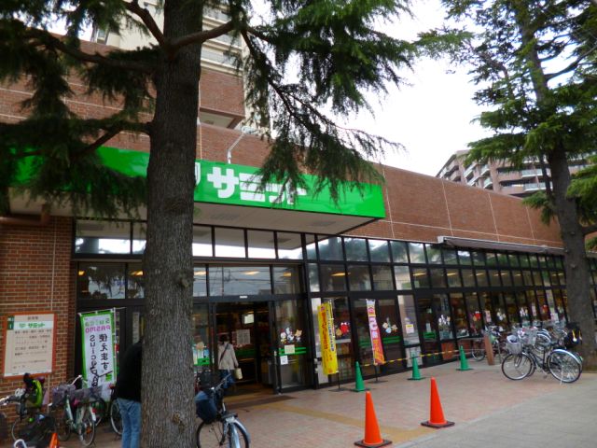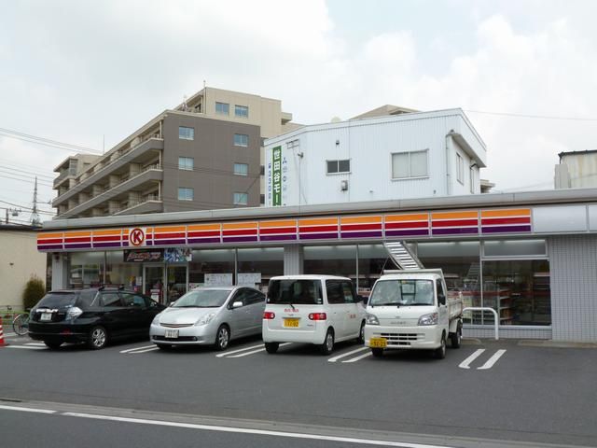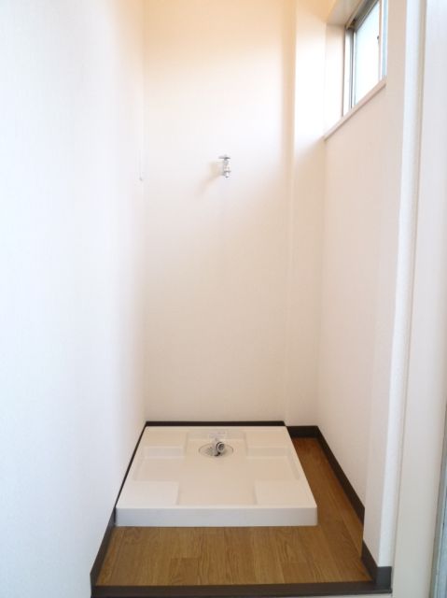|
Railroad-station 沿線・駅 | | Keio Line / Osan Chitose 京王線/千歳烏山 |
Address 住所 | | Setagaya-ku, Tokyo Kasuya 3 東京都世田谷区粕谷3 |
Walk 徒歩 | | 10 minutes 10分 |
Rent 賃料 | | 60,000 yen 6万円 |
Management expenses 管理費・共益費 | | 2000 yen 2000円 |
Floor plan 間取り | | One-room ワンルーム |
Occupied area 専有面積 | | 19.31 sq m 19.31m2 |
Direction 向き | | East 東 |
Type 種別 | | Mansion マンション |
Year Built 築年 | | Built 44 years 築44年 |
|
Ogura Home
小倉ホーム
|
|
Deposit 0 key money 0 properties with insurance. Initial cost 160,000 yen.
敷金0礼金0保険付物件。初期費用16万円。
|
|
Consultation of such conditions is to Minis Osan Chitose store of trading landlord like direct. With benefits accumulate even T points for brokerage commissions. No regular holiday, Please contact at any time feel free to Minis Osan Chitose shop.
諸条件等のご相談は家主様直接取引のミニミニ千歳烏山店へ。仲介手数料に対してTポイントも貯まる特典付き。定休日無し、いつでもお気軽にミニミニ千歳烏山店までお問い合わせ下さい。
|
|
Bus toilet by, Air conditioning, Flooring, Indoor laundry location, Corner dwelling unit, Two-burner stove, Optical fiber, Immediate Available, top floor, 3 station more accessible, Within a 10-minute walk station, City gas, Deposit ・ Key money unnecessary
バストイレ別、エアコン、フローリング、室内洗濯置、角住戸、2口コンロ、光ファイバー、即入居可、最上階、3駅以上利用可、駅徒歩10分以内、都市ガス、敷金・礼金不要
|
Property name 物件名 | | Rental housing of Setagaya-ku, Tokyo Kasuya 3 Chitose Karasuyama Station [Rental apartment ・ Apartment] information Property Details 東京都世田谷区粕谷3 千歳烏山駅の賃貸住宅[賃貸マンション・アパート]情報 物件詳細 |
Transportation facilities 交通機関 | | Keio Line / Osan Chitose walk 10 minutes
Keio Line / Roka park walk 12 minutes
Keio Line / Hachimanyama walk 21 minutes 京王線/千歳烏山 歩10分
京王線/芦花公園 歩12分
京王線/八幡山 歩21分
|
Floor plan details 間取り詳細 | | Hiroshi 7.5 洋7.5 |
Construction 構造 | | Steel frame 鉄骨 |
Story 階建 | | 3rd floor / Three-story 3階/3階建 |
Built years 築年月 | | February 1971 1971年2月 |
Nonlife insurance 損保 | | The main 要 |
Move-in 入居 | | Immediately 即 |
Trade aspect 取引態様 | | Mediation 仲介 |
Property code 取り扱い店舗物件コード | | 13104953790001 13104953790001 |
Total units 総戸数 | | 3 units 3戸 |
Intermediate fee 仲介手数料 | | 32,400 yen 3.24万円 |
In addition ほか初期費用 | | Total 32,700 yen (Breakdown: interior construction cost ¥ 32,605) 合計3.27万円(内訳:内装工事費 32605円) |
Other expenses ほか諸費用 | | Water fee 3,000 yen 水道料3000円 |
Remarks 備考 | | 220m to Circle K / Until Life 780m / Brokerage commissions of this property is 50% of the rent (special consumption tax). サークルKまで220m/ライフまで780m/この物件の仲介手数料は家賃の50%(別途消費税)です。 |
Area information 周辺情報 | | Ward Tsukato up to elementary school (elementary school) up to 740m municipal Chitose junior high school (junior high school) 560m Osan cedar of child nursery school (kindergarten ・ To nursery school) up to 440m Circle K (convenience store) up to 220m life (super) 830m to 780m Summit (super) 区立塚戸小学校(小学校)まで740m区立千歳中学校(中学校)まで560m烏山杉の子保育園(幼稚園・保育園)まで440mサークルK(コンビニ)まで220mライフ(スーパー)まで780mサミット(スーパー)まで830m |
