Rentals » Kanto » Tokyo » Setagaya
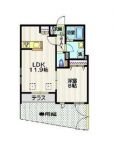 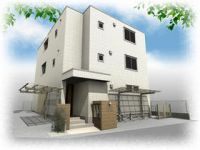
| Railroad-station 沿線・駅 | | Odakyu line / Kyodo 小田急線/経堂 | Address 住所 | | Setagaya-ku, Tokyo Funabashi 3 東京都世田谷区船橋3 | Walk 徒歩 | | 19 minutes 19分 | Rent 賃料 | | 135,000 yen 13.5万円 | Management expenses 管理費・共益費 | | 3100 yen 3100円 | Key money 礼金 | | 135,000 yen 13.5万円 | Security deposit 敷金 | | 270,000 yen 27万円 | Floor plan 間取り | | 1LDK 1LDK | Occupied area 専有面積 | | 49.06 sq m 49.06m2 | Direction 向き | | Northwest 北西 | Type 種別 | | Mansion マンション | Year Built 築年 | | New construction 新築 | | Asahi Kasei Construction of pet friendly houses + Wan + Nyan 旭化成施工のペット共生住宅 +わん+にゃん |
| Multiple breeding consultation ・ Enhancement is in equipment preceding your application accepted for large dogs consultation pet breeding 複数飼育相談・大型犬相談ペット飼育の為の充実設備先行お申込み受付中です |
| Bus toilet by, balcony, Gas stove correspondence, closet, Flooring, Washbasin with shower, Bathroom Dryer, auto lock, Indoor laundry location, Yang per good, Shoe box, System kitchen, Add-fired function bathroom, Corner dwelling unit, Warm water washing toilet seat, Dressing room, Seperate, Two-burner stove, Bicycle-parking space, Optical fiber, Immediate Available, A quiet residential area, Two-sided lighting, Pets Negotiable, With grill, Two tenants consultation, With gas range, Private garden, Two air conditioning, Deposit 2 months, Fireproof structure, Earthquake-resistant structure, Within a 10-minute walk station, BS バストイレ別、バルコニー、ガスコンロ対応、クロゼット、フローリング、シャワー付洗面台、浴室乾燥機、オートロック、室内洗濯置、陽当り良好、シューズボックス、システムキッチン、追焚機能浴室、角住戸、温水洗浄便座、脱衣所、洗面所独立、2口コンロ、駐輪場、光ファイバー、即入居可、閑静な住宅地、2面採光、ペット相談、グリル付、二人入居相談、ガスレンジ付、専用庭、エアコン2台、敷金2ヶ月、耐火構造、耐震構造、駅徒歩10分以内、BS |
Property name 物件名 | | Rental housing of Setagaya-ku, Tokyo Funabashi 3 Kyodo Station [Rental apartment ・ Apartment] information Property Details 東京都世田谷区船橋3 経堂駅の賃貸住宅[賃貸マンション・アパート]情報 物件詳細 | Transportation facilities 交通機関 | | Odakyu line / Kyodo walk 19 minutes
Odakyu line / Chitosefunabashi step 8 minutes
Odakyu line / Soshiketani Okura walk 24 minutes 小田急線/経堂 歩19分
小田急線/千歳船橋 歩8分
小田急線/祖師ヶ谷大蔵 歩24分
| Floor plan details 間取り詳細 | | Hiroshi 5.5 LDK13.3 洋5.5 LDK13.3 | Construction 構造 | | Steel frame 鉄骨 | Story 階建 | | Second floor / Three-story 2階/3階建 | Built years 築年月 | | New construction March 2014 新築 2014年3月 | Nonlife insurance 損保 | | 15,000 yen two years 1.5万円2年 | Move-in 入居 | | Immediately 即 | Trade aspect 取引態様 | | Mediation 仲介 | Conditions 条件 | | Two people Available / Children Allowed / Pets Negotiable 二人入居可/子供可/ペット相談 | Property code 取り扱い店舗物件コード | | 6484190 6484190 | Total units 総戸数 | | 6 units 6戸 | Remarks 備考 | | 300m to a convenience store / 640m to super / You can guidance of local / It can also cope with the day of the appointment コンビニまで300m/スーパーまで640m/現地のご案内できます/当日のアポイントでも対応できます |
Building appearance建物外観 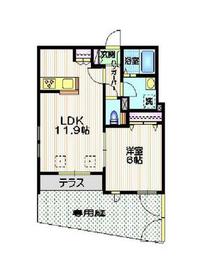
Living and room居室・リビング 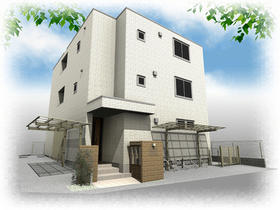
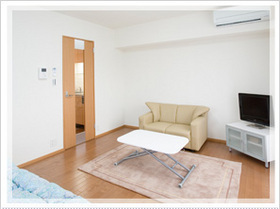 image
イメージ
Kitchenキッチン 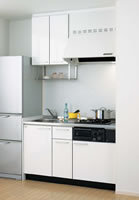 image
イメージ
Bathバス 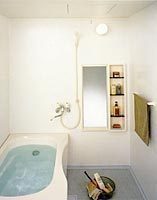 image
イメージ
Receipt収納 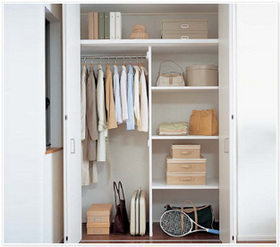 image
イメージ
Washroom洗面所 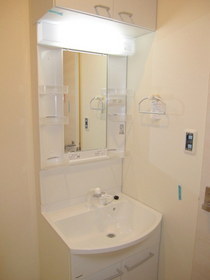 image
イメージ
Entranceエントランス 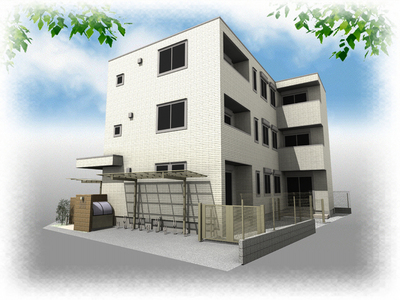 image
イメージ
Location
|









