Rentals » Kanto » Tokyo » Setagaya
 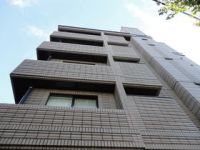
| Railroad-station 沿線・駅 | | Tokyu Setagaya Line / Uemachi 東急世田谷線/上町 | Address 住所 | | Setagaya-ku, Tokyo Setagaya 1 東京都世田谷区世田谷1 | Walk 徒歩 | | 2 min 2分 | Rent 賃料 | | 175,000 yen 17.5万円 | Management expenses 管理費・共益費 | | 5000 Yen 5000円 | Key money 礼金 | | 175,000 yen 17.5万円 | Security deposit 敷金 | | 175,000 yen 17.5万円 | Floor plan 間取り | | 1LDK 1LDK | Occupied area 専有面積 | | 66.87 sq m 66.87m2 | Direction 向き | | South 南 | Type 種別 | | Mansion マンション | Year Built 築年 | | Built 23 years 築23年 | | Pets Negotiable Parking sky Yes auto lock ペット相談 駐車場空有 オートロック |
| With drum-type washing machine Independent wash Bidet Courier BOX System kitchen Dressing room Corner room three-sided lighting closet Flooring balcony Elevator On-site waste yard ドラム式洗濯機付 独立洗面 ウォシュレット 宅配BOX システムキッチン 脱衣所 角部屋3面採光 クローゼット フローリング バルコニー エレベーター 敷地内ゴミ置場 |
| Bus toilet by, balcony, Air conditioning, closet, Bathroom Dryer, auto lock, Indoor laundry location, Shoe box, System kitchen, Facing south, Add-fired function bathroom, Corner dwelling unit, Warm water washing toilet seat, Dressing room, Elevator, Seperate, Bicycle-parking space, Delivery Box, Outer wall tiling, 3-neck over stove, surveillance camera, Stand-alone kitchen, Pets Negotiable, With lighting, Otobasu, With grill, Sorting, Single person consultation, Deposit 1 month, Two tenants consultation, Southwest angle dwelling unit, All living room flooring, With gas range, Entrance hall, 3 face lighting, 2 wayside Available, Net private line, Storeroom, Washing machine, Dryer, 24-hour ventilation system, LDK20 tatami mats or more, Microwave Oven, Room share consultation, South living, All rooms are two-sided lighting, 2 Station Available, Station, Within a 5-minute walk station, 24 hours garbage disposal Allowed, On-site trash Storage, Day shift management, Our managed properties, Bedroom 10 tatami mats or more, Door to the washroom, South balcony, Entrance storage, Key money one month, Guarantee company Available, Ventilation good バストイレ別、バルコニー、エアコン、クロゼット、浴室乾燥機、オートロック、室内洗濯置、シューズボックス、システムキッチン、南向き、追焚機能浴室、角住戸、温水洗浄便座、脱衣所、エレベーター、洗面所独立、駐輪場、宅配ボックス、外壁タイル張り、3口以上コンロ、防犯カメラ、独立型キッチン、ペット相談、照明付、オートバス、グリル付、振分、単身者相談、敷金1ヶ月、二人入居相談、南西角住戸、全居室フローリング、ガスレンジ付、玄関ホール、3面採光、2沿線利用可、ネット専用回線、物置、洗濯機、乾燥機、24時間換気システム、LDK20畳以上、オーブンレンジ、ルームシェア相談、南面リビング、全室2面採光、2駅利用可、駅前、駅徒歩5分以内、24時間ゴミ出し可、敷地内ごみ置き場、日勤管理、当社管理物件、寝室10畳以上、洗面所にドア、南面バルコニー、玄関収納、礼金1ヶ月、保証会社利用可、通風良好 |
Property name 物件名 | | Rental housing of Setagaya-ku, Tokyo Setagaya 1 above-cho Station [Rental apartment ・ Apartment] information Property Details 東京都世田谷区世田谷1 上町駅の賃貸住宅[賃貸マンション・アパート]情報 物件詳細 | Transportation facilities 交通機関 | | Tokyu Setagaya Line / Ayumi Uemachi 2 minutes
Tokyu Denentoshi / Sakurashinmachi step 17 minutes
Tokyu Setagaya Line / Setagaya walk 5 minutes 東急世田谷線/上町 歩2分
東急田園都市線/桜新町 歩17分
東急世田谷線/世田谷 歩5分
| Floor plan details 間取り詳細 | | Hiroshi 10 LDK21 洋10 LDK21 | Construction 構造 | | Rebar Con 鉄筋コン | Story 階建 | | 4th floor / 5-story 4階/5階建 | Built years 築年月 | | April 1991 1991年4月 | Nonlife insurance 損保 | | The main 要 | Parking lot 駐車場 | | Site 30000 yen 敷地内30000円 | Move-in 入居 | | Immediately 即 | Trade aspect 取引態様 | | Agency 代理 | Conditions 条件 | | Single person Allowed / Two people Available / Pets Negotiable / Room share consultation 単身者可/二人入居可/ペット相談/ルームシェア相談 | Property code 取り扱い店舗物件コード | | SU13-403 SU13-403 | Deposit buildup 敷金積み増し | | In the case of pet breeding deposit 1 month (gross) ペット飼育の場合敷金1ヶ月(総額) | Guarantor agency 保証人代行 | | Guarantee company Available 50% of the total rent 保証会社利用可 総賃料の50% | In addition ほか初期費用 | | Total 15,800 yen (Breakdown: The key exchange fee) 合計1.58万円(内訳:鍵交換代) | Remarks 備考 | | Commuting management 通勤管理 | Area information 周辺情報 | | Super Ozeki Uemachi store (supermarket) up to 264m Lawson Setagaya Sanchome store up (convenience store) 339m Seven-Eleven Setagaya Uemachi store (convenience store) up to 210m Seijo Uemachi Station shop (drugstore) to 236m drag Papas Setagaya 1-chome until (drugstore) スーパーオオゼキ上町店(スーパー)まで264mローソン世田谷三丁目店(コンビニ)まで339mセブンイレブン世田谷上町店(コンビニ)まで210mセイジョー上町駅前店(ドラッグストア)まで236mどらっぐぱぱす世田谷1丁目店(ドラッグストア)まで281m三菱東京UFJ銀行世田谷上町支店(銀行)まで181m |
Building appearance建物外観 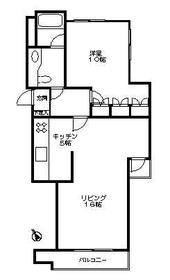
Living and room居室・リビング 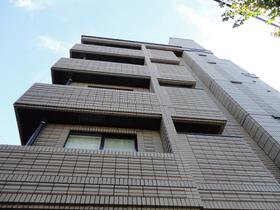
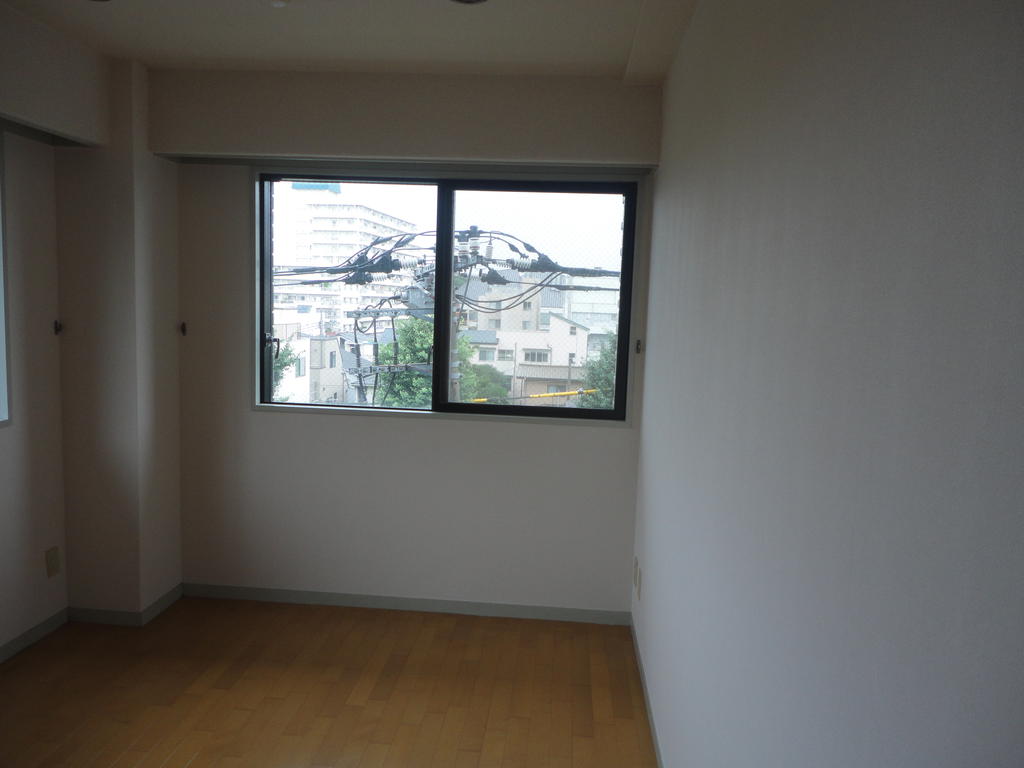
Kitchenキッチン 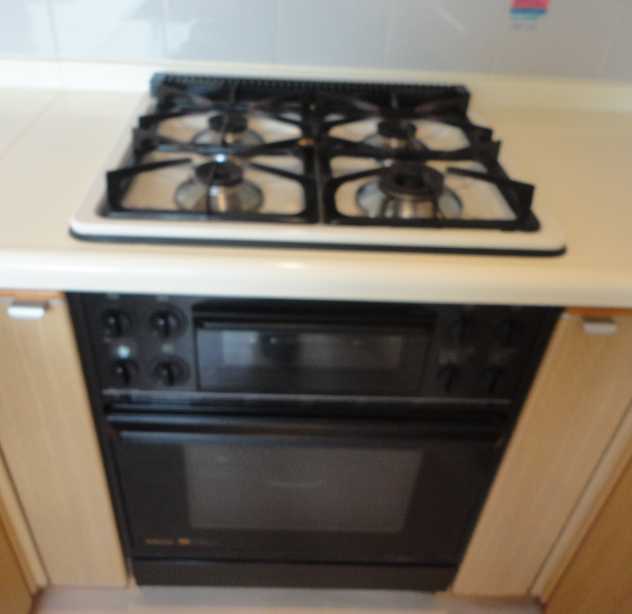
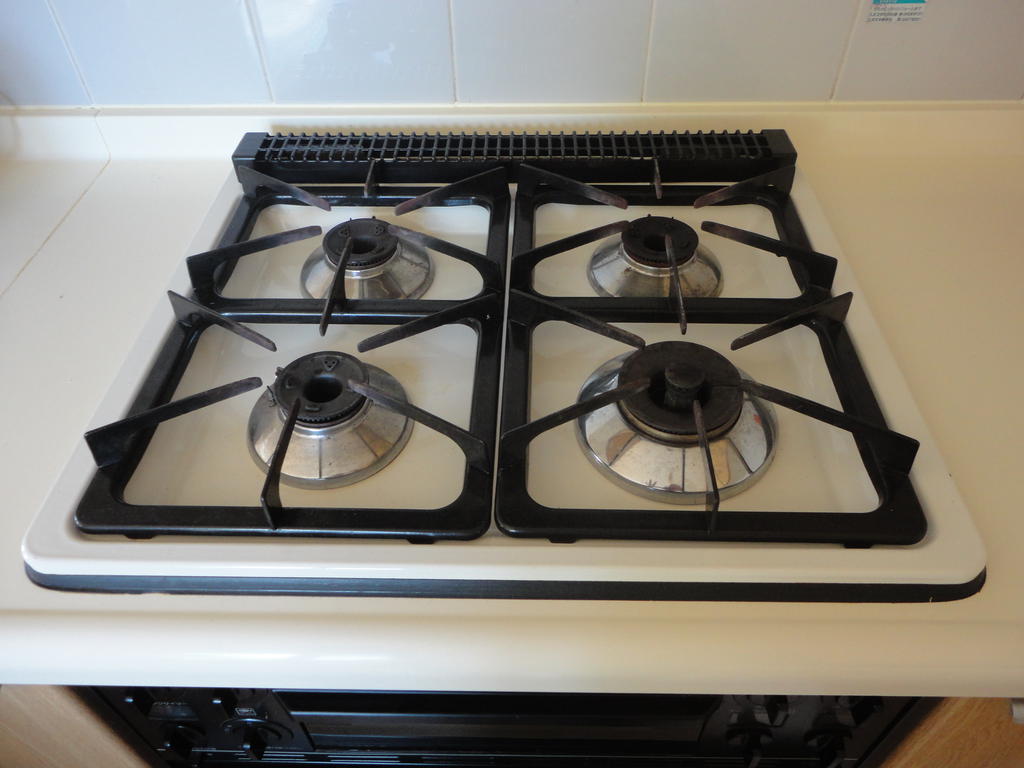
Bathバス 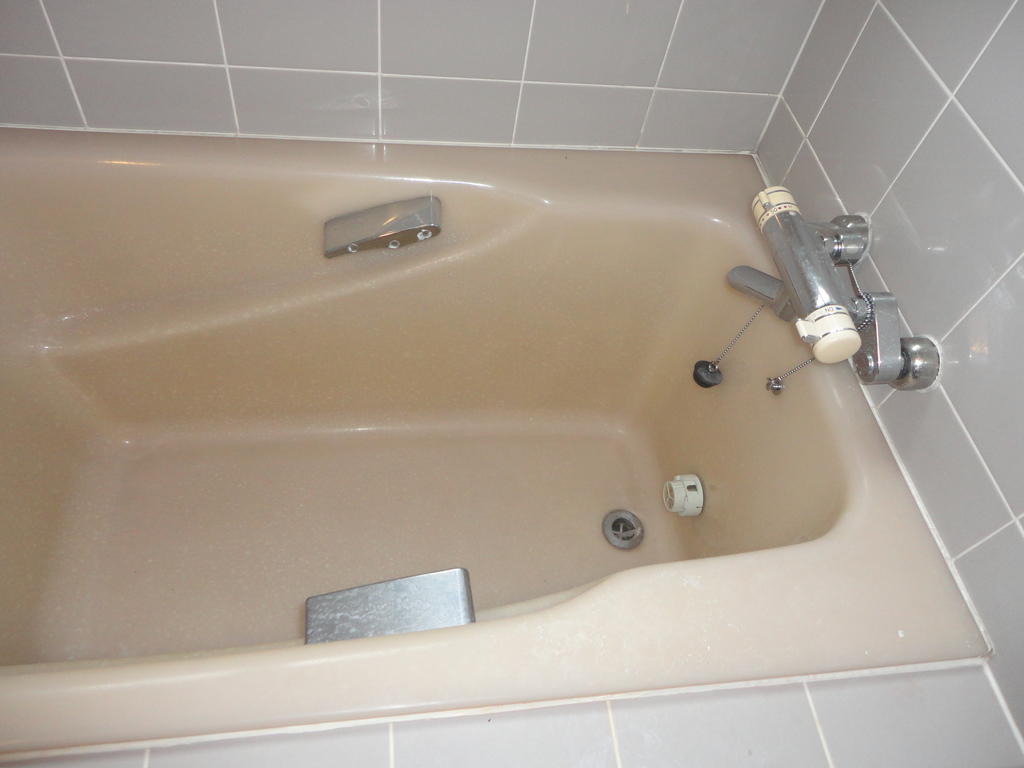
Toiletトイレ 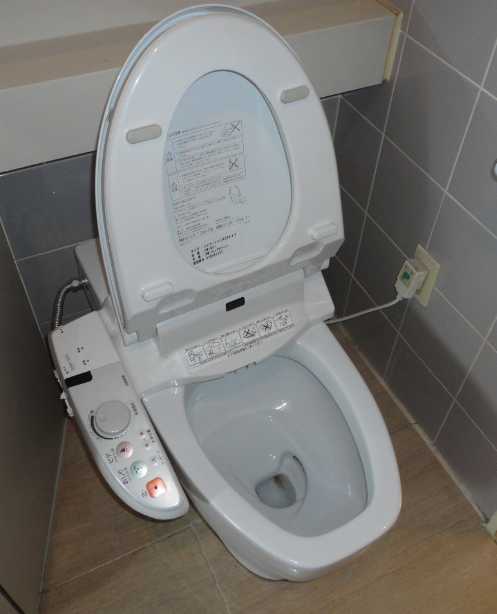
Other Equipmentその他設備 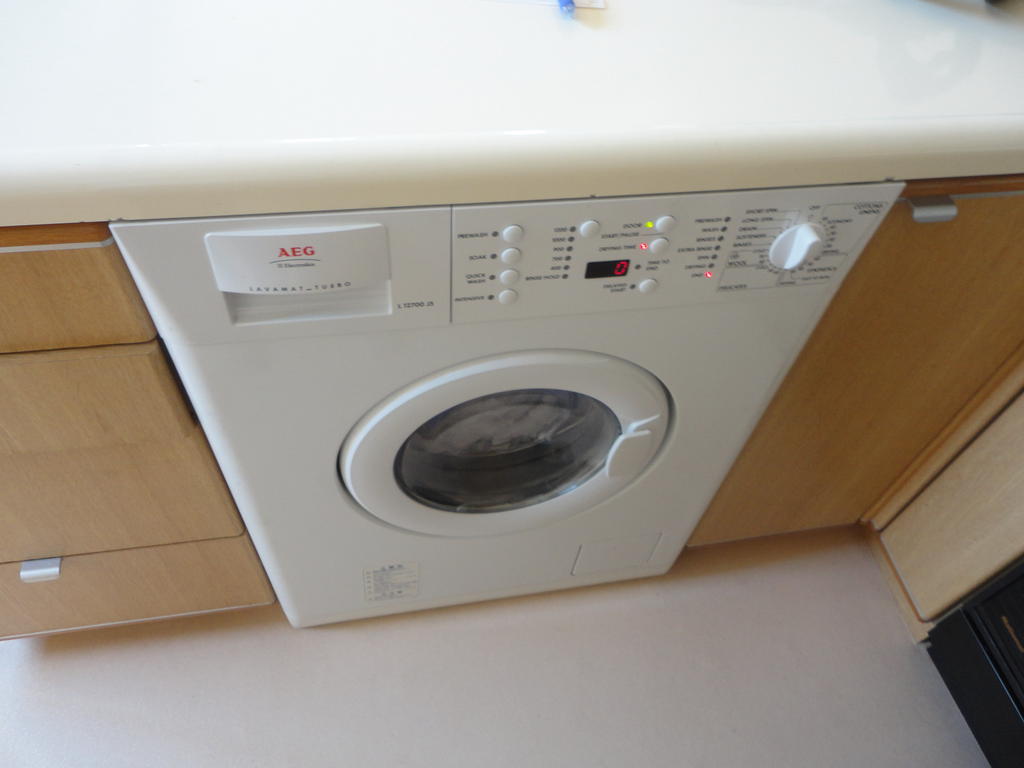
Entranceエントランス 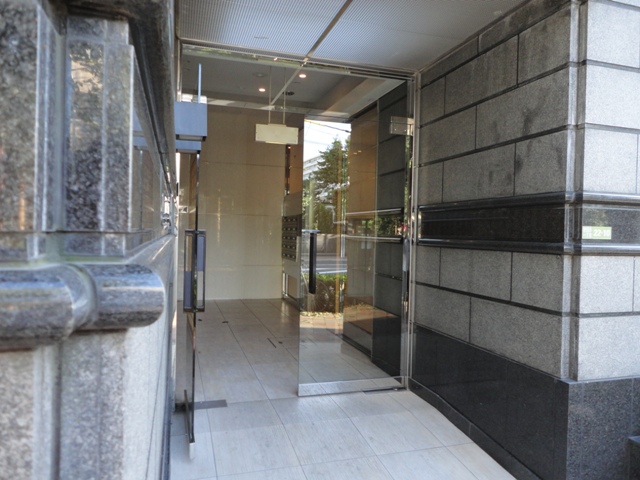
Other common areasその他共有部分 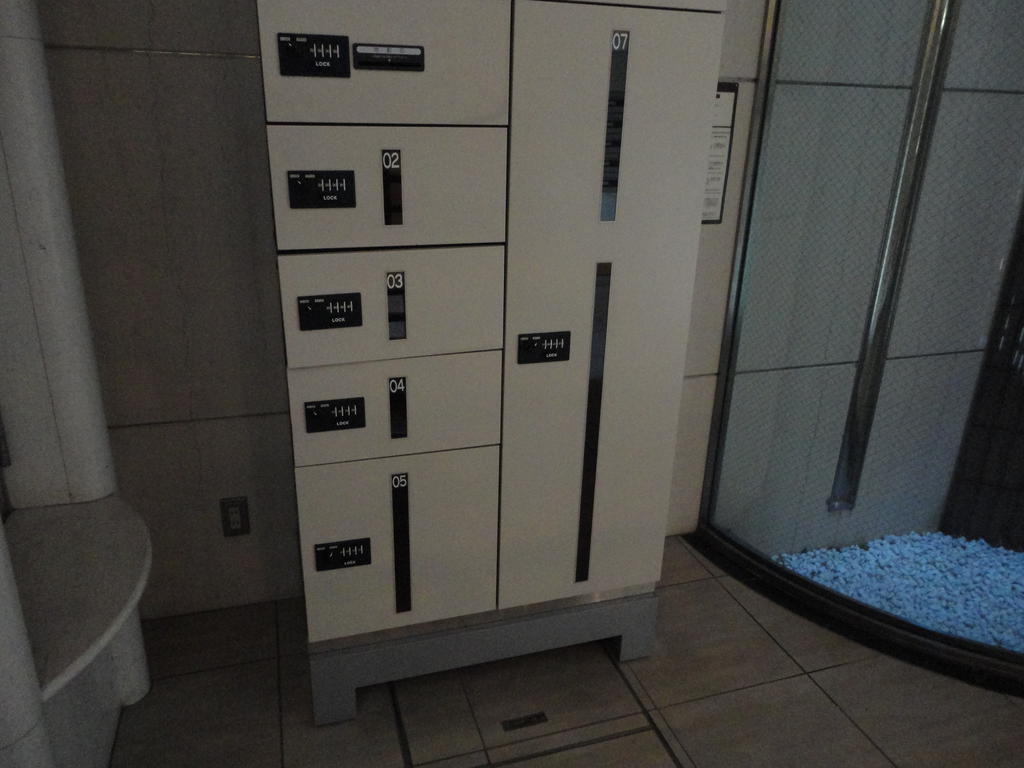
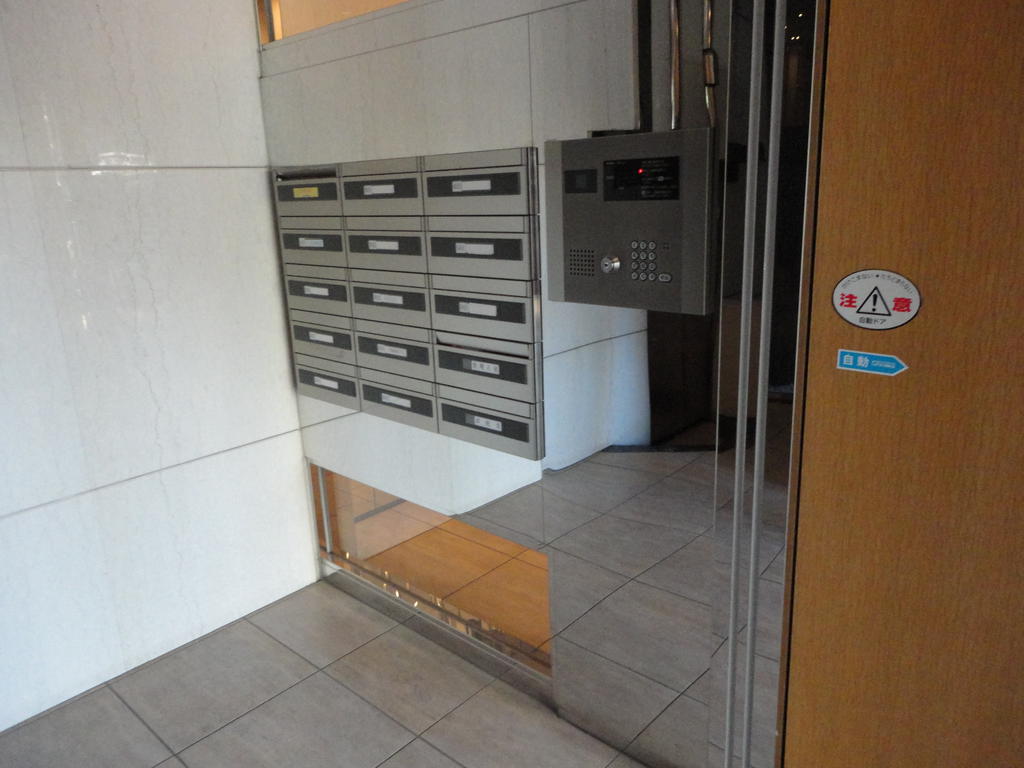
Location
|












