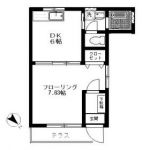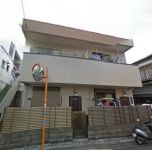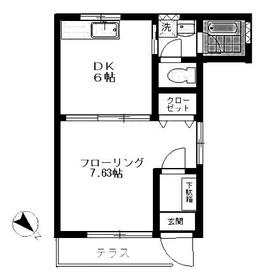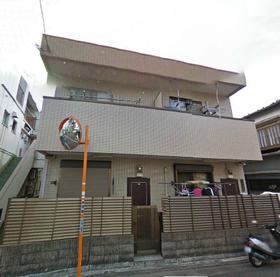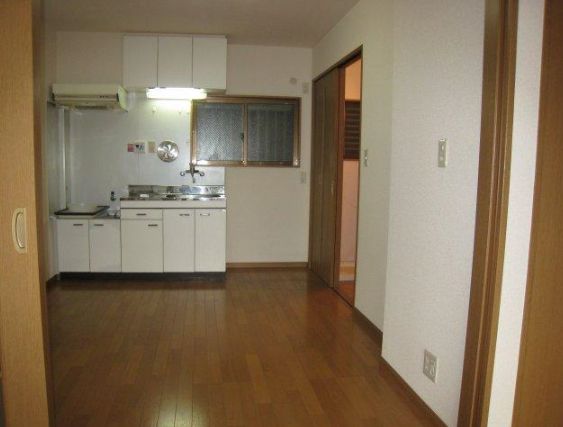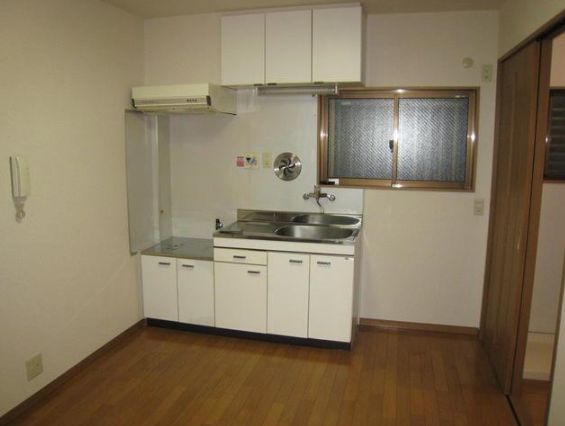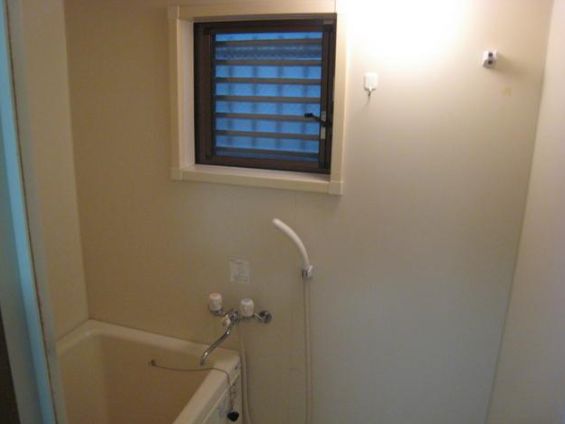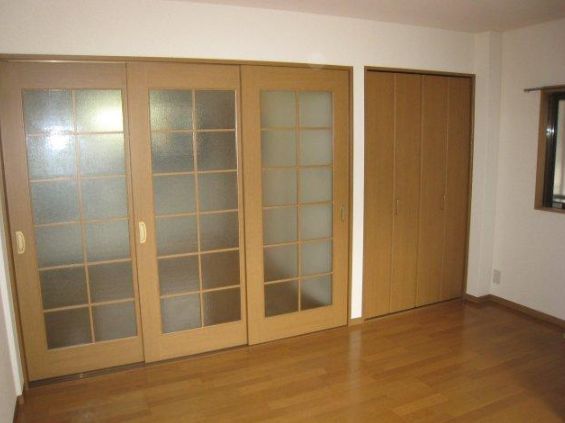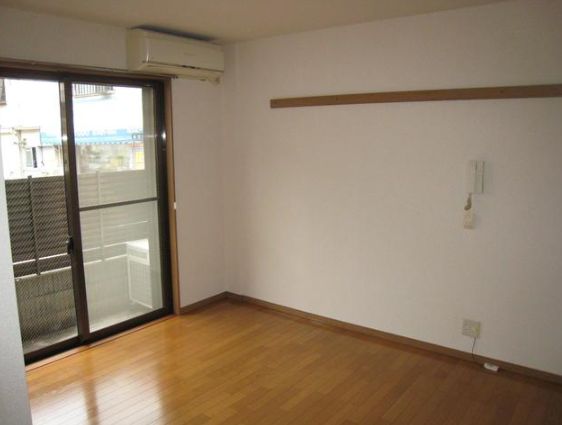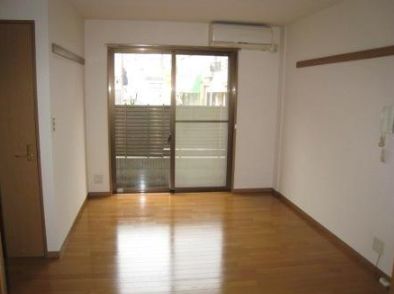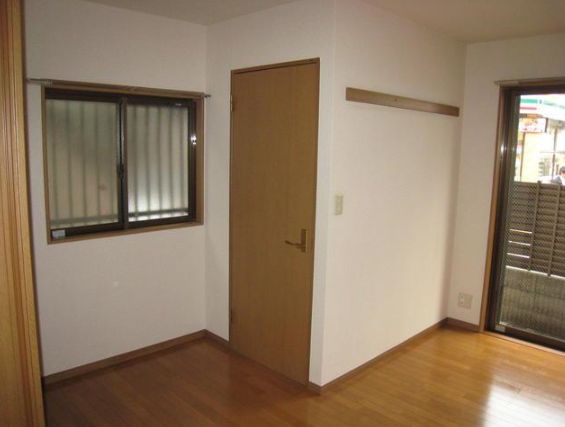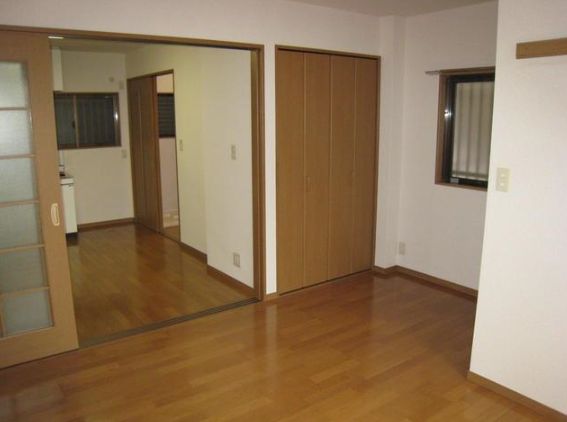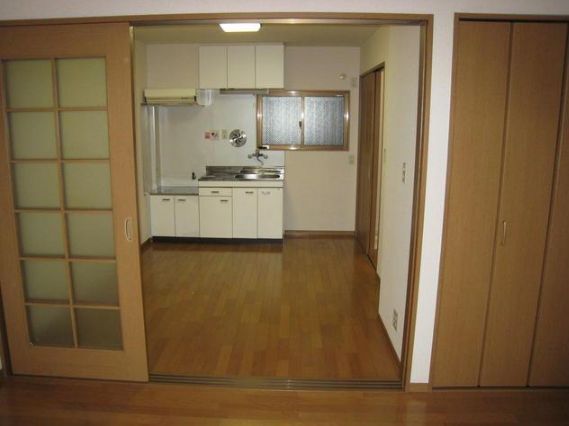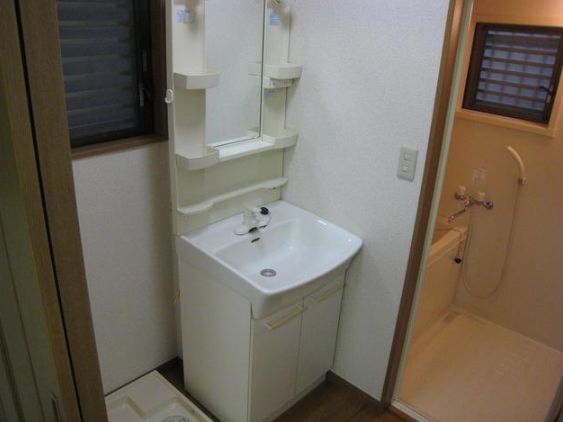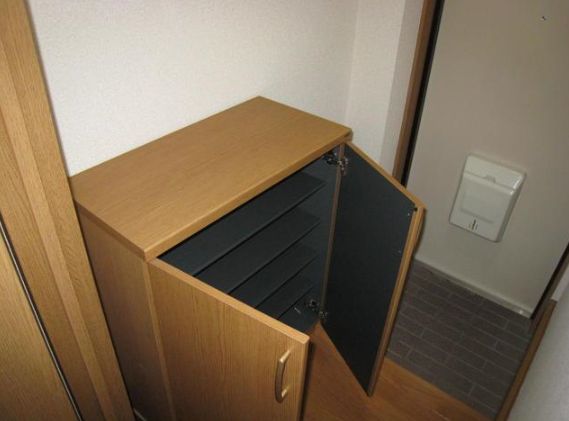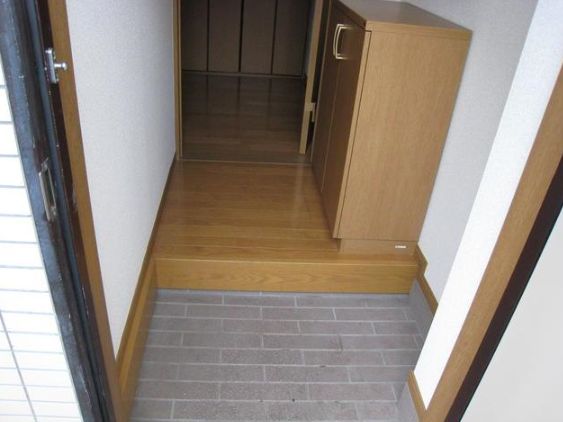|
Railroad-station 沿線・駅 | | Tokyu Denentoshi / Ikejiriohashi 東急田園都市線/池尻大橋 |
Address 住所 | | Setagaya-ku, Tokyo Mishuku 2 東京都世田谷区三宿2 |
Walk 徒歩 | | 10 minutes 10分 |
Rent 賃料 | | 90,000 yen 9万円 |
Management expenses 管理費・共益費 | | 4000 yen 4000円 |
Key money 礼金 | | 90,000 yen 9万円 |
Security deposit 敷金 | | 90,000 yen 9万円 |
Floor plan 間取り | | 1DK 1DK |
Occupied area 専有面積 | | 32.3 sq m 32.3m2 |
Direction 向き | | East 東 |
Type 種別 | | Apartment アパート |
Year Built 築年 | | Built 12 years 築12年 |
|
■ Indoor photographs, etc., If you have any demand, Please feel free to contact us
■室内写真等、ご要望がございましたら、お気軽にお問合せ下さい
|
|
Thank you for your browsing. Initial cost split and credit payment is also available at our company. It Ya negotiations, such as rent, Question etc. Please feel free to contact. 03-5728-5531 until we will as soon as possible to support us if you can call!
ご閲覧ありがとうございます。弊社では初期費用分割やクレジット払いも可能です。家賃などの交渉事や、ご質問などお気軽にご連絡下さい。03-5728-5531までお電話頂ければ早急にご対応させて頂きます!
|
|
Bus toilet by, balcony, Air conditioning, Gas stove correspondence, closet, Flooring, Washbasin with shower, Indoor laundry location, Yang per good, Corner dwelling unit, Warm water washing toilet seat, Elevator, Seperate, Bathroom vanity, Two-burner stove, Bicycle-parking space, Immediate Available, BS ・ CS, With lighting, 2 wayside Available, 2 Station Available, Within a 10-minute walk station, Door to the washroom, Entrance storage
バストイレ別、バルコニー、エアコン、ガスコンロ対応、クロゼット、フローリング、シャワー付洗面台、室内洗濯置、陽当り良好、角住戸、温水洗浄便座、エレベーター、洗面所独立、洗面化粧台、2口コンロ、駐輪場、即入居可、BS・CS、照明付、2沿線利用可、2駅利用可、駅徒歩10分以内、洗面所にドア、玄関収納
|
Property name 物件名 | | Rental housing of Setagaya-ku, Tokyo Mishuku 2 Ikejiriohashi [Rental apartment ・ Apartment] information Property Details 東京都世田谷区三宿2 池尻大橋駅の賃貸住宅[賃貸マンション・アパート]情報 物件詳細 |
Transportation facilities 交通機関 | | Tokyu Denentoshi / Ikejiriohashi step 10 minutes
Inokashira / Komabahigashi Ayumi Omae 18 minutes
Inokashira / Ikenoue walk 16 minutes 東急田園都市線/池尻大橋 歩10分
京王井の頭線/駒場東大前 歩18分
京王井の頭線/池ノ上 歩16分
|
Floor plan details 間取り詳細 | | Hiroshi 7.6 DK6 洋7.6 DK6 |
Construction 構造 | | Steel frame 鉄骨 |
Story 階建 | | 1st floor / 2-story 1階/2階建 |
Built years 築年月 | | April 2002 2002年4月 |
Nonlife insurance 損保 | | The main 要 |
Move-in 入居 | | Immediately 即 |
Trade aspect 取引態様 | | Mediation 仲介 |
Conditions 条件 | | Two people Available 二人入居可 |
Property code 取り扱い店舗物件コード | | 187 187 |
Remarks 備考 | | OdakyuOX until Ikejiri shop 396m / 24m until the Seven-Eleven Setagaya Mishuku 2-chome OdakyuOX池尻店まで396m/セブンイレブン世田谷三宿2丁目まで24m |
Area information 周辺情報 | | OdakyuOX Ikejiri shop 613m until the (super) up to 396m Seven-Eleven Setagaya Mishuku 2-chome (convenience store) up to 24m San drag Ikejiri store (drugstore) to 647m (with) Maru彦 Furniture Center (home improvement) to 1071m Matsuya Mishuku store (restaurant) ・ 402m to the nursery) OdakyuOX池尻店(スーパー)まで396mセブンイレブン世田谷三宿2丁目店(コンビニ)まで24mサンドラッグ池尻店(ドラッグストア)まで647m(有)丸彦家具センター(ホームセンター)まで1071m松屋三宿店(飲食店)まで613m下馬鳩ぽっぽ保育園分園野の花園(幼稚園・保育園)まで402m |
