Rentals » Kanto » Tokyo » Shibuya Ward
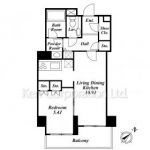 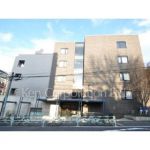
| Railroad-station 沿線・駅 | | Tokyu Toyoko Line / Daikanyama 東急東横線/代官山 | Address 住所 | | Shibuya-ku, Tokyo Sarugakucho 東京都渋谷区猿楽町 | Walk 徒歩 | | 7 minutes 7分 | Rent 賃料 | | 215,000 yen 21.5万円 | Management expenses 管理費・共益費 | | 10000 yen 10000円 | Security deposit 敷金 | | 430,000 yen 43万円 | Floor plan 間取り | | 1LDK 1LDK | Occupied area 専有面積 | | 45.63 sq m 45.63m2 | Direction 向き | | Southeast 南東 | Type 種別 | | Mansion マンション | Year Built 築年 | | Built 12 years 築12年 | | KDX Daikanyama Residence KDX代官山レジデンス |
| Toyoko "Daikanyama" station 7-minute walk. Yamanote "Shibuya" station walk 9 minutes of good location. 1F is a life convenience good at convenience stores. Entrance renovation completed (December 2012) can be accessed from the underground car park directly to the elevator. 東横線「代官山」駅徒歩7分。山手線「渋谷」駅徒歩9分の好立地。1Fはコンビニで生活利便性良好です。エントランスリノベーション済(2012年12月)地下駐車場から直接エレベーターへのアクセスが可能です。 |
| Bus toilet by, balcony, Air conditioning, Gas stove correspondence, closet, TV interphone, Bathroom Dryer, auto lock, Indoor laundry location, System kitchen, Add-fired function bathroom, Warm water washing toilet seat, Elevator, Seperate, Bicycle-parking space, Delivery Box, CATV, Optical fiber, 3-neck over stove, surveillance camera, Otobasu, With grill, Bike shelter, All living room flooring, Dimple key, CS, On-site trash Storage, Shoes WIC, BS, Guarantee company Available バストイレ別、バルコニー、エアコン、ガスコンロ対応、クロゼット、TVインターホン、浴室乾燥機、オートロック、室内洗濯置、システムキッチン、追焚機能浴室、温水洗浄便座、エレベーター、洗面所独立、駐輪場、宅配ボックス、CATV、光ファイバー、3口以上コンロ、防犯カメラ、オートバス、グリル付、バイク置場、全居室フローリング、ディンプルキー、CS、敷地内ごみ置き場、シューズWIC、BS、保証会社利用可 |
Property name 物件名 | | Rental housing, Shibuya-ku, Tokyo Sarugakucho Daikanyama Station [Rental apartment ・ Apartment] information Property Details 東京都渋谷区猿楽町 代官山駅の賃貸住宅[賃貸マンション・アパート]情報 物件詳細 | Transportation facilities 交通機関 | | Tokyu Toyoko Line / Daikanyama walk 7 minutes
JR Yamanote Line / Shibuya walk 9 minutes
Tokyu Toyoko Line / Nakameguro walk 15 minutes 東急東横線/代官山 歩7分
JR山手線/渋谷 歩9分
東急東横線/中目黒 歩15分
| Floor plan details 間取り詳細 | | Hiroshi 5.4 LDK10.9 洋5.4 LDK10.9 | Construction 構造 | | Rebar Con 鉄筋コン | Story 階建 | | 1st floor / Underground 2 above ground 6 floors 1階/地下2地上6階建 | Built years 築年月 | | January 2003 2003年1月 | Nonlife insurance 損保 | | The main 要 | Parking lot 駐車場 | | Site 52500 yen 敷地内52500円 | Move-in 入居 | | Immediately 即 | Trade aspect 取引態様 | | Mediation 仲介 | Conditions 条件 | | Office Unavailable 事務所利用不可 | Property code 取り扱い店舗物件コード | | 2002110402 2002110402 | Total units 総戸数 | | 83 units 83戸 | Balcony area バルコニー面積 | | 6.07 sq m 6.07m2 | Remarks 備考 | | Commuting management / ※ Facility ・ Please confirm it facility is also separate those fee is required. 通勤管理/※設備・施設は別途料金が必要なものもありますので確認下さい。 |
Building appearance建物外観 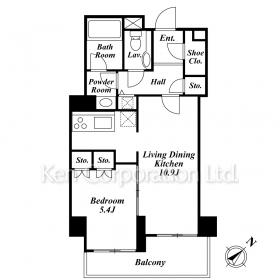
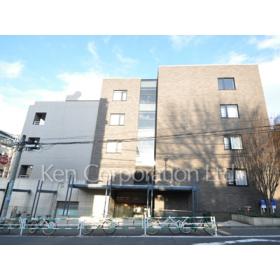
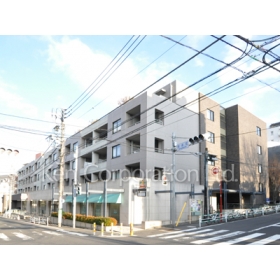
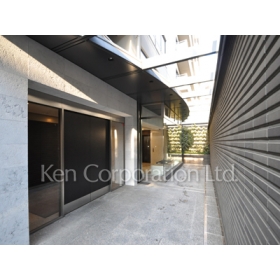
Living and room居室・リビング 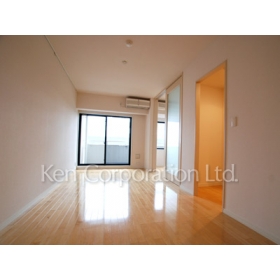 Shoot the same type the fourth floor of the room. Specifications may be different.
同タイプ4階のお部屋を撮影。仕様が異なることがあります。
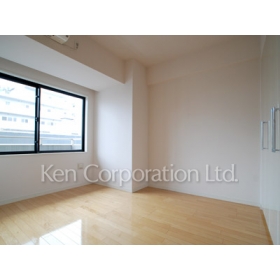 Shoot the same type the fourth floor of the room. Specifications may be different.
同タイプ4階のお部屋を撮影。仕様が異なることがあります。
Kitchenキッチン 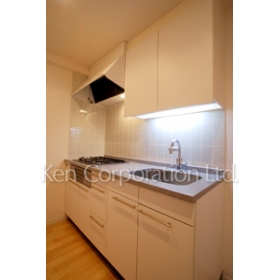 Shoot the same type the fourth floor of the room. Specifications may be different.
同タイプ4階のお部屋を撮影。仕様が異なることがあります。
Bathバス 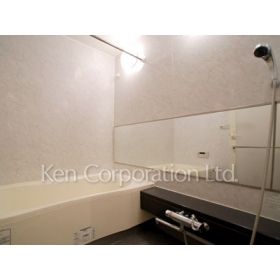 Shoot the same type the fourth floor of the room. Specifications may be different.
同タイプ4階のお部屋を撮影。仕様が異なることがあります。
Toiletトイレ 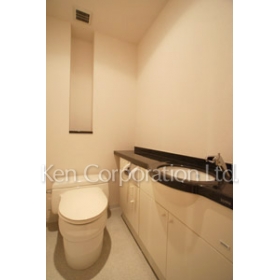 Shoot the same type the fourth floor of the room. Specifications may be different.
同タイプ4階のお部屋を撮影。仕様が異なることがあります。
Washroom洗面所 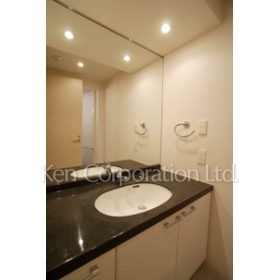 Shoot the same type the fourth floor of the room. Specifications may be different.
同タイプ4階のお部屋を撮影。仕様が異なることがあります。
Entranceエントランス 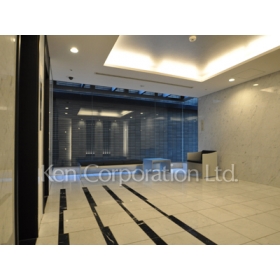
Location
|












