Rentals » Kanto » Tokyo » Shibuya Ward
 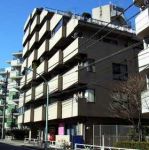
| Railroad-station 沿線・駅 | | JR Yamanote Line / Yoyogi JR山手線/代々木 | Address 住所 | | Shibuya-ku, Tokyo Yoyogi 3 東京都渋谷区代々木3 | Walk 徒歩 | | 8 minutes 8分 | Rent 賃料 | | 280,000 yen 28万円 | Key money 礼金 | | 280,000 yen 28万円 | Security deposit 敷金 | | 560,000 yen 56万円 | Floor plan 間取り | | 1LDK 1LDK | Occupied area 専有面積 | | 83.49 sq m 83.49m2 | Direction 向き | | Southeast 南東 | Type 種別 | | Mansion マンション | Year Built 築年 | | Built 27 years 築27年 | | auto lock, Resident management, 24H Security, Corner room オートロック、常駐管理、24Hセキュリティ、角部屋 |
| Office pet consultation, Southeast toward the corner, TV auto-lock, Resident management, 2WAY washroom, 24H security & garbage output, New Gas 3-neck system K & wash basin & Flooring & bathroom & hot water washing toilet seat all exchange, Cleaning agency and courier sending and receiving services 事務所ペット相談、東南向角、TVオートロック、常駐管理、2WAY洗面所、24H警備&ゴミ出可、新規ガス3口システムK&洗面台&フローリング&浴室&温水洗浄便座全交換、クリーニング取次&宅配送受サービス |
| Bus toilet by, balcony, Air conditioning, Gas stove correspondence, closet, Flooring, TV interphone, auto lock, Indoor laundry location, Yang per good, System kitchen, Corner dwelling unit, Warm water washing toilet seat, Dressing room, Elevator, Seperate, Bathroom vanity, Bicycle-parking space, Optical fiber, Immediate Available, 3-neck over stove, Pets Negotiable, 24-hour manned management, Bike shelter, 24-hour emergency call system, Southwest angle dwelling unit, 2 wayside Available, Two air conditioning, Net private line, Interior renovation completed, Air Conditioning All rooms, Office consultation, Air conditioning three, South living, Located on a hill, Bathroom unused, 2 phone lines, ISDN support, Toilet unused, Fireproof structure, 2 Station Available, 3 station more accessible, 3 along the line more accessible, 24 hours garbage disposal Allowed, On-site trash Storage, Southeast direction, LDK25 tatami mats or more, Glass top stove, Door to the washroom, 2WAY washroom, BS, High speed Internet correspondence, Key money one month, Guarantee company Available バストイレ別、バルコニー、エアコン、ガスコンロ対応、クロゼット、フローリング、TVインターホン、オートロック、室内洗濯置、陽当り良好、システムキッチン、角住戸、温水洗浄便座、脱衣所、エレベーター、洗面所独立、洗面化粧台、駐輪場、光ファイバー、即入居可、3口以上コンロ、ペット相談、24時間有人管理、バイク置場、24時間緊急通報システム、南西角住戸、2沿線利用可、エアコン2台、ネット専用回線、内装リフォーム済、エアコン全室、事務所相談、エアコン3台、南面リビング、高台に立地、浴室未使用、電話2回線、ISDN対応、トイレ未使用、耐火構造、2駅利用可、3駅以上利用可、3沿線以上利用可、24時間ゴミ出し可、敷地内ごみ置き場、東南向き、LDK25畳以上、ガラストップコンロ、洗面所にドア、2WAY洗面所、BS、高速ネット対応、礼金1ヶ月、保証会社利用可 |
Property name 物件名 | | Rental housing, Shibuya-ku, Tokyo Yoyogi 3 Yoyogi Station [Rental apartment ・ Apartment] information Property Details 東京都渋谷区代々木3 代々木駅の賃貸住宅[賃貸マンション・アパート]情報 物件詳細 | Transportation facilities 交通機関 | | JR Yamanote Line / Yoyogi walk 8 minutes
Odakyu line / Sangubashi step 4 minutes
JR Yamanote Line / Shinjuku walk 13 minutes JR山手線/代々木 歩8分
小田急線/参宮橋 歩4分
JR山手線/新宿 歩13分
| Floor plan details 間取り詳細 | | Hiroshi 9.5 LDK26.5 洋9.5 LDK26.5 | Construction 構造 | | Steel rebar 鉄骨鉄筋 | Story 階建 | | 3rd floor / 7-story 3階/7階建 | Built years 築年月 | | June 1987 1987年6月 | Nonlife insurance 損保 | | The main 要 | Parking lot 駐車場 | | Site 36750 yen 敷地内36750円 | Move-in 入居 | | Immediately 即 | Trade aspect 取引態様 | | Mediation 仲介 | Conditions 条件 | | Pets Negotiable / Office use consultation ペット相談/事務所利用相談 | Other expenses ほか諸費用 | | Debit management Ryotsuki 960 yen 引き落とし管理料月960円 | Remarks 備考 | | Resident management / Office Allowed, Pets Negotiable, auto lock, Resident management, 24H Security 常駐管理/事務所可、ペット相談、オートロック、常駐管理、24Hセキュり | Area information 周辺情報 | | 303m to Fuji store (super) up to 518m Maruman store Minami Shinjuku store (supermarket) up to 520m Lawson Yoyogi chome store (convenience store) 藤ストアー(スーパー)まで518mマルマンストア南新宿店(スーパー)まで520mローソン代々木一丁目店(コンビニ)まで303m |
Building appearance建物外観 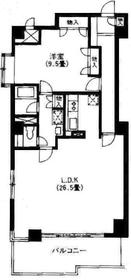
Living and room居室・リビング 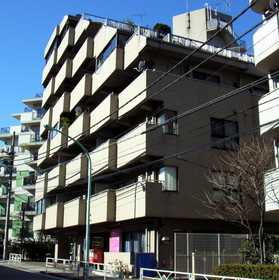
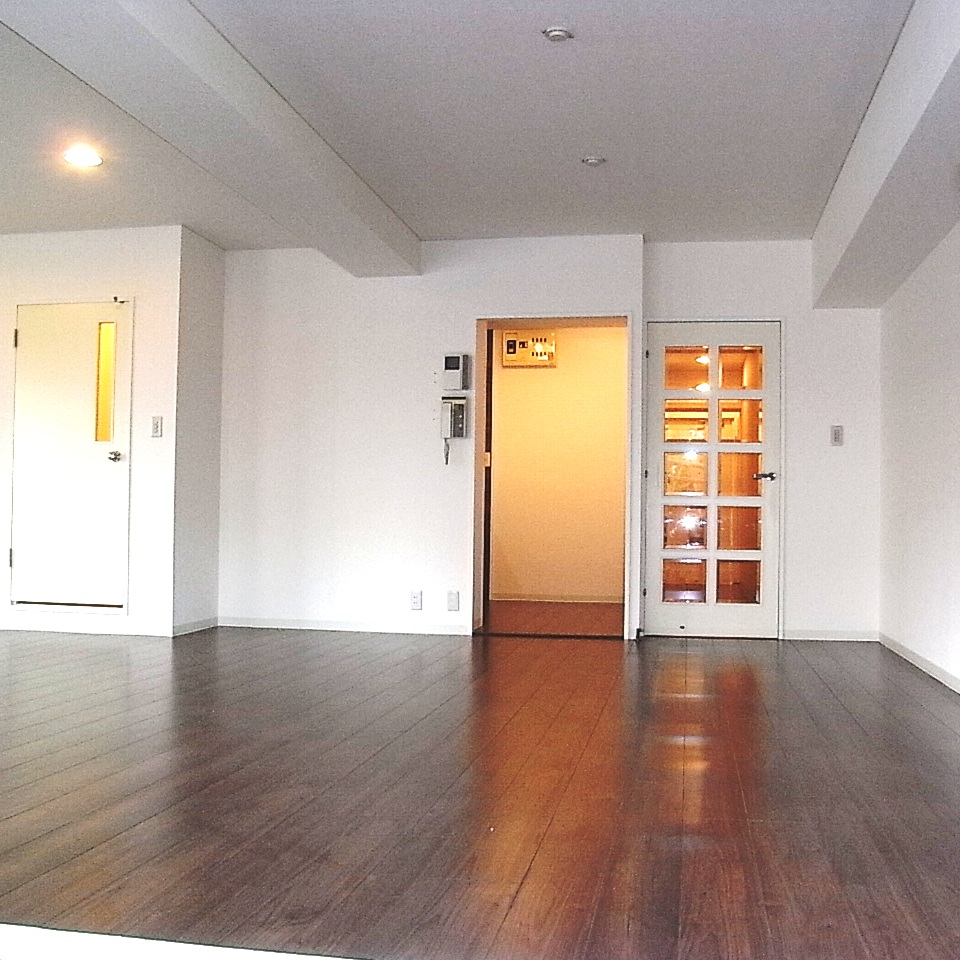 North direction from living south
リビング南から北方向
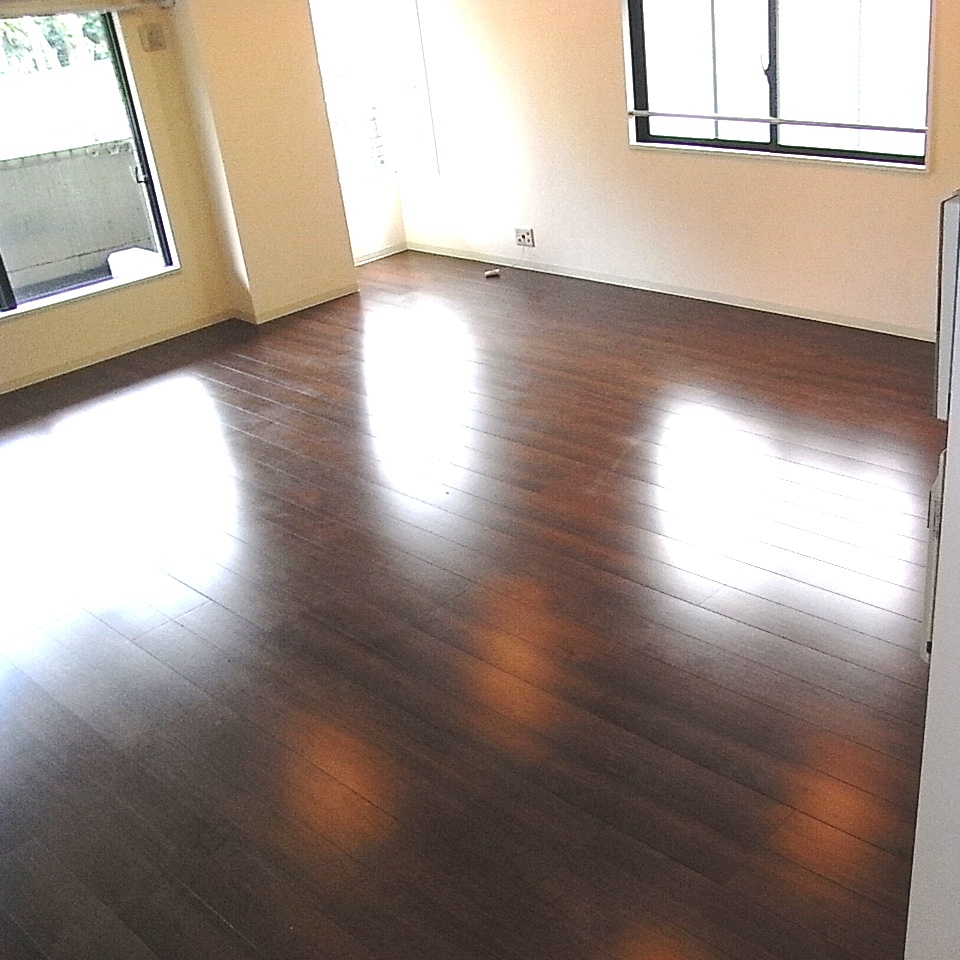 Living from the kitchen southwest direction
キッチンからリビング南西方向
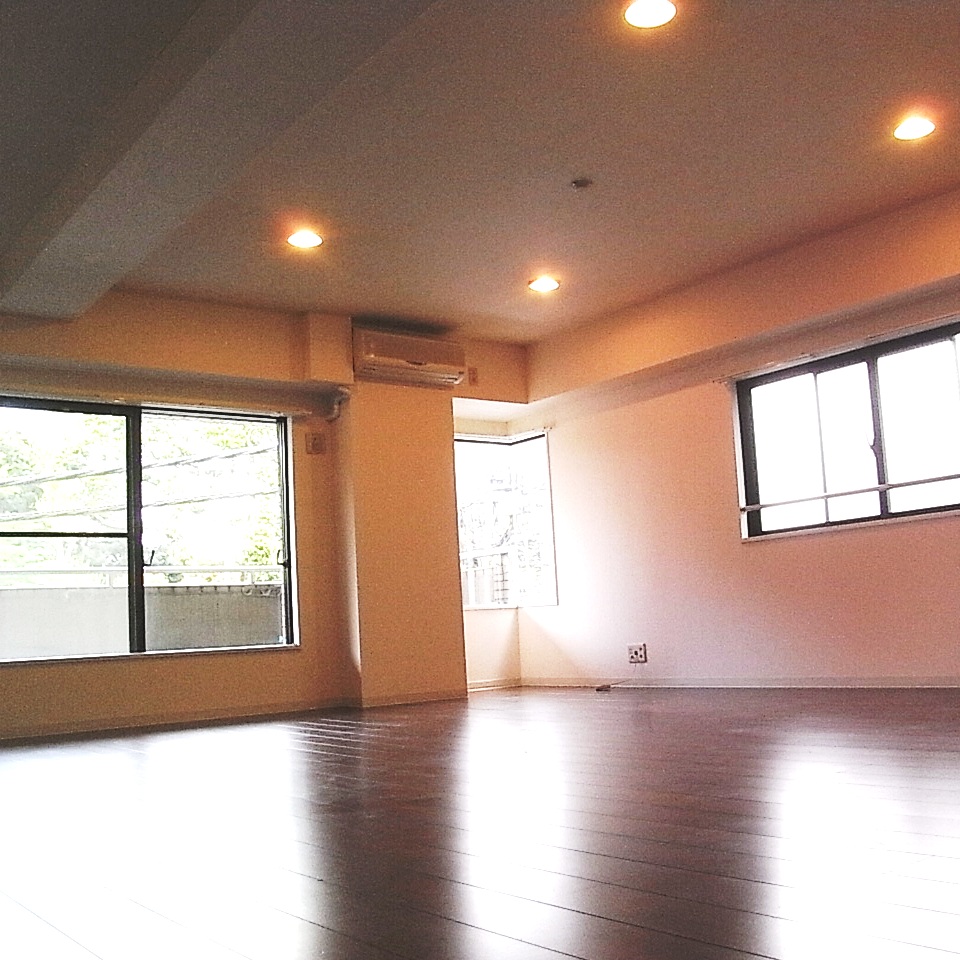 Living from the kitchen south direction
キッチンからリビング南方向
Kitchenキッチン 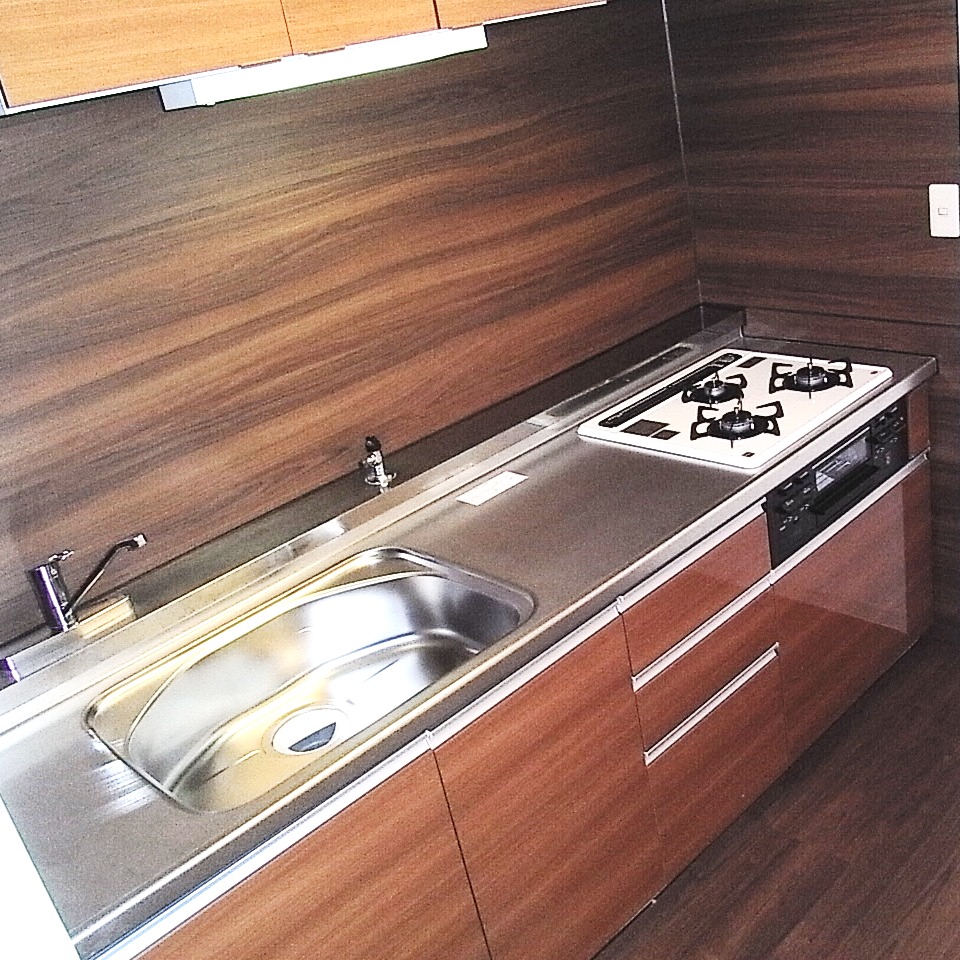 A new three-necked glass top gas system Kitchen
新規3口ガラストップガスシステムキッチン
Bathバス 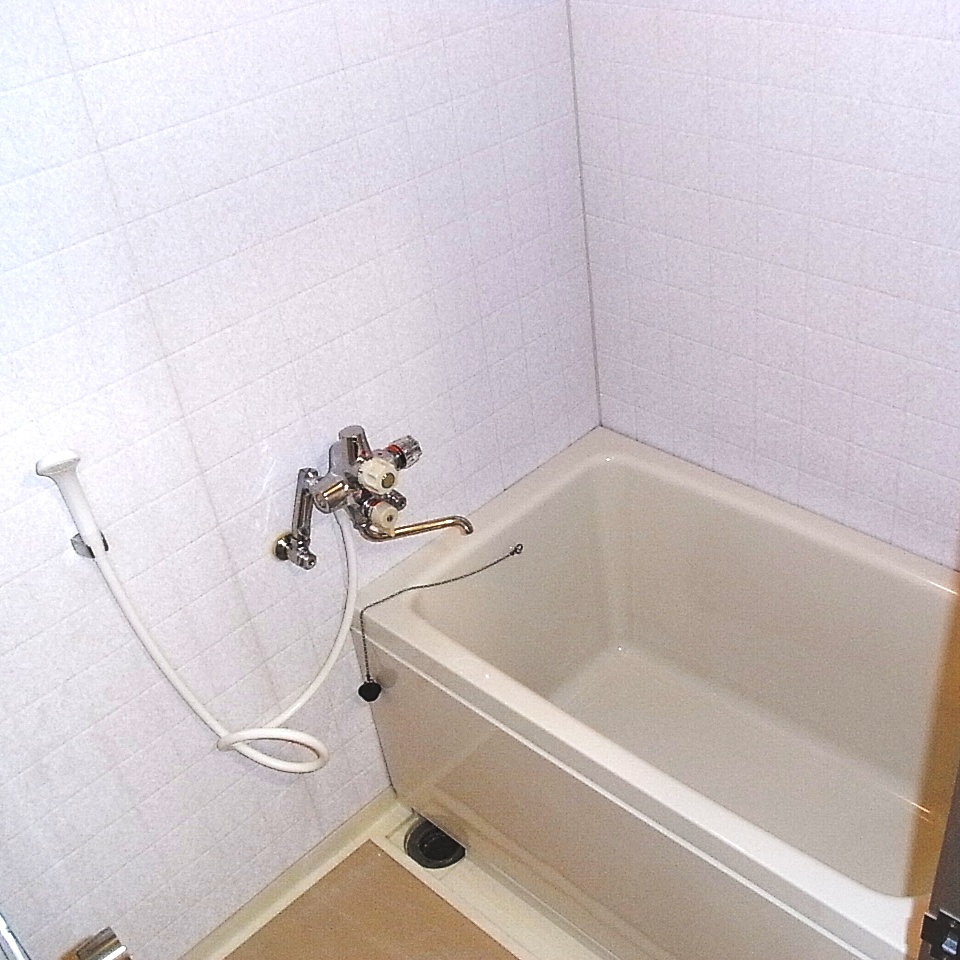 Bathroom set new goods
浴室セット新品
Toiletトイレ 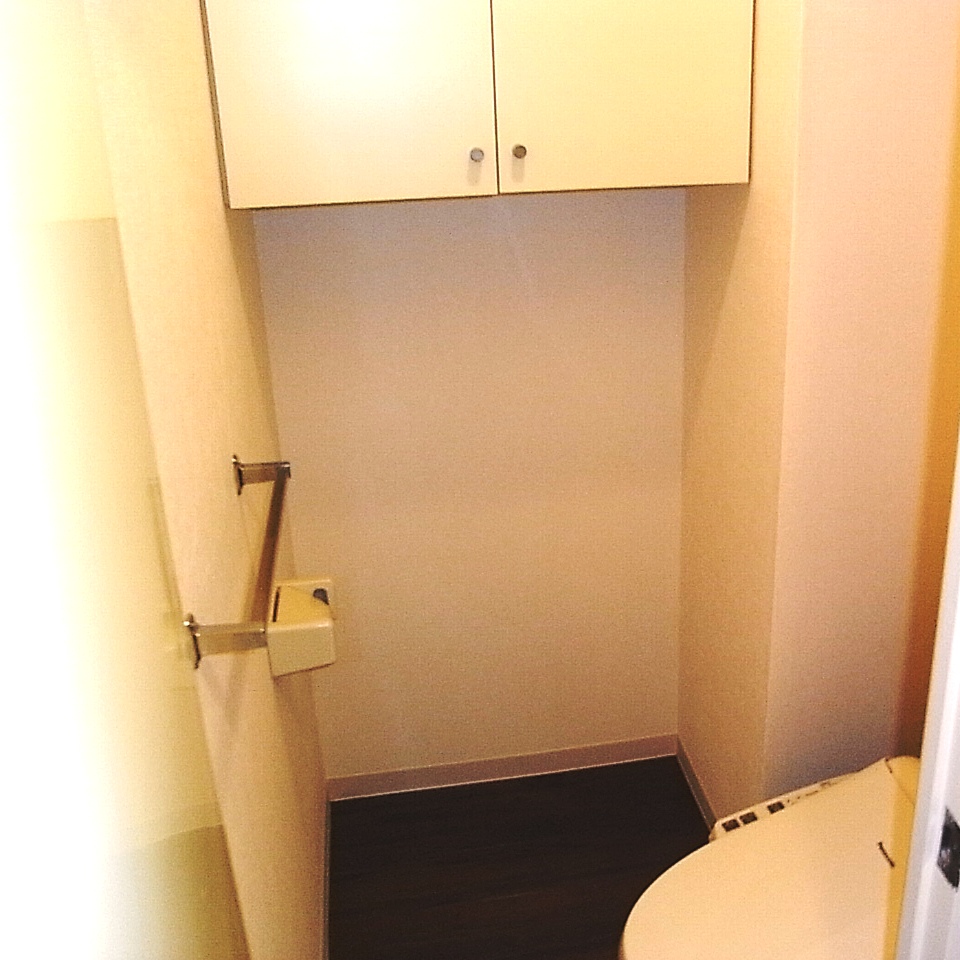 New hot water washing toilet seat & amp; amp; housing
新品温水洗浄便座&収納
Washroom洗面所 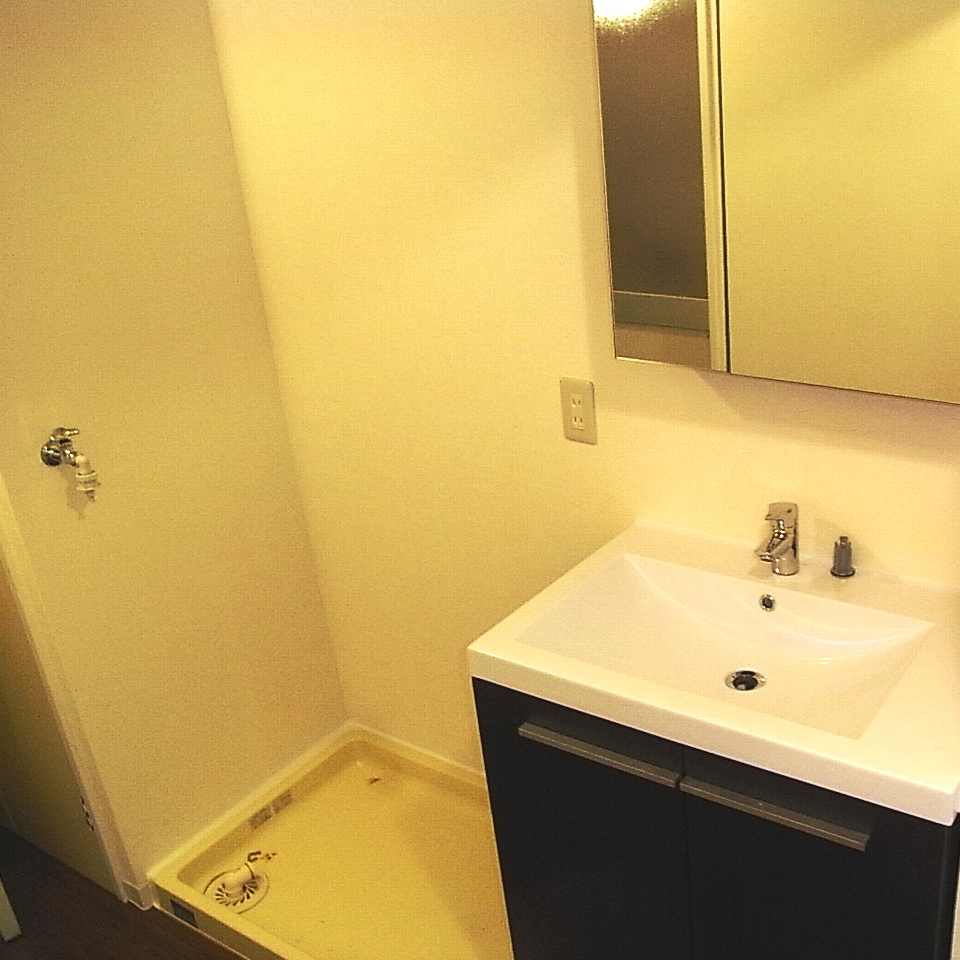 New vanity & amp; amp; washing machine Storage
新品洗面台&洗濯機置き場
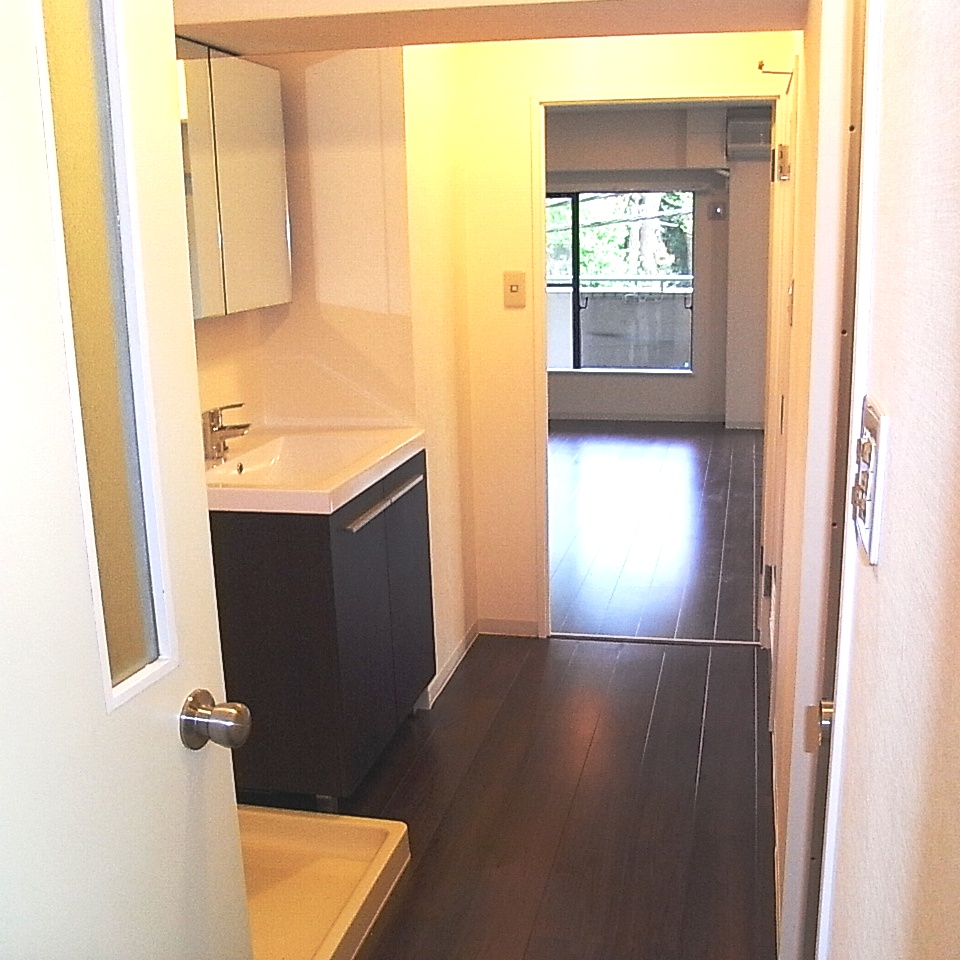 Basin from the Western-style → Living ・ Washroom is 2WAY
洋室から洗面→リビング・洗面所2WAYです
Entranceエントランス 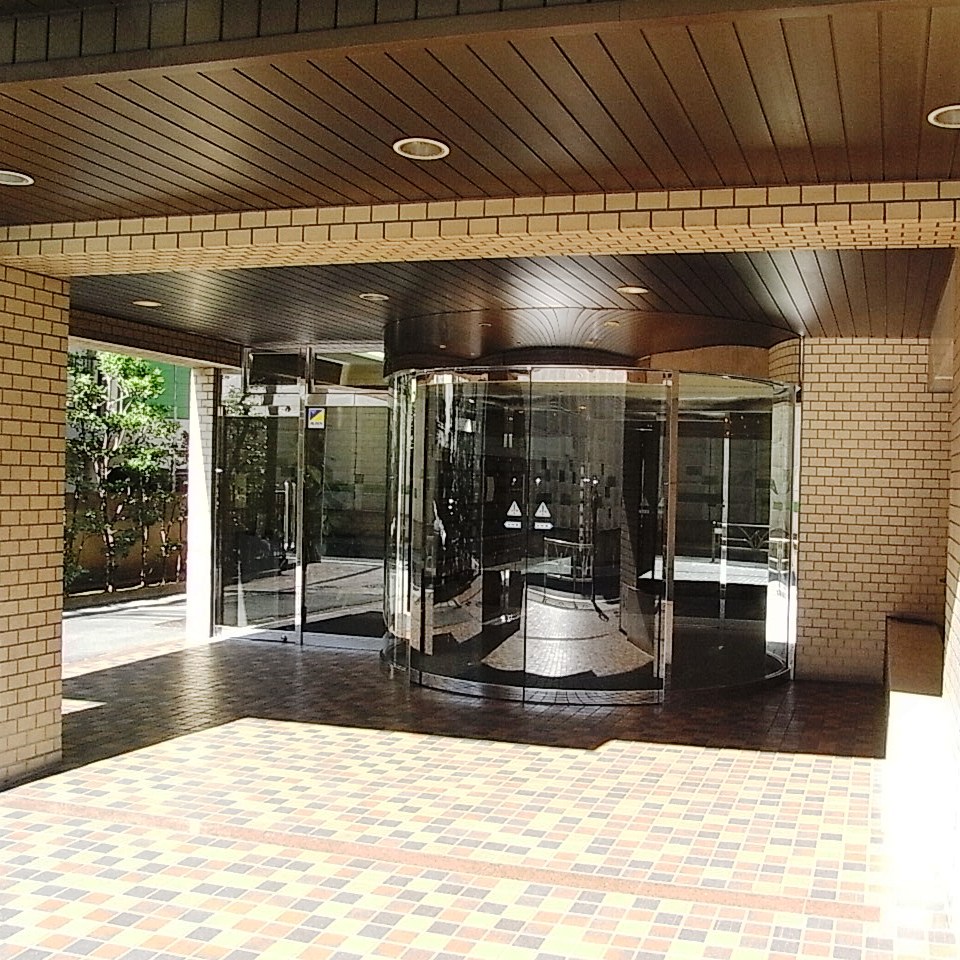
Otherその他 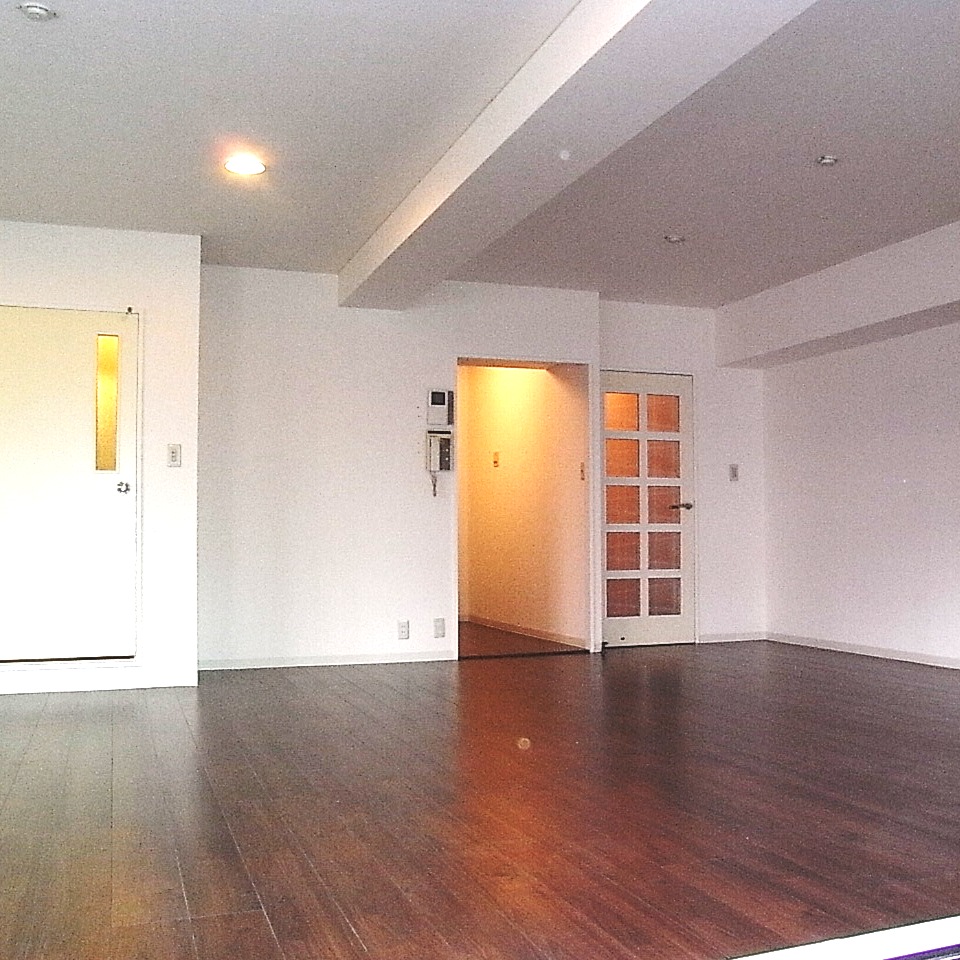 North direction from living south
リビング南から北方向
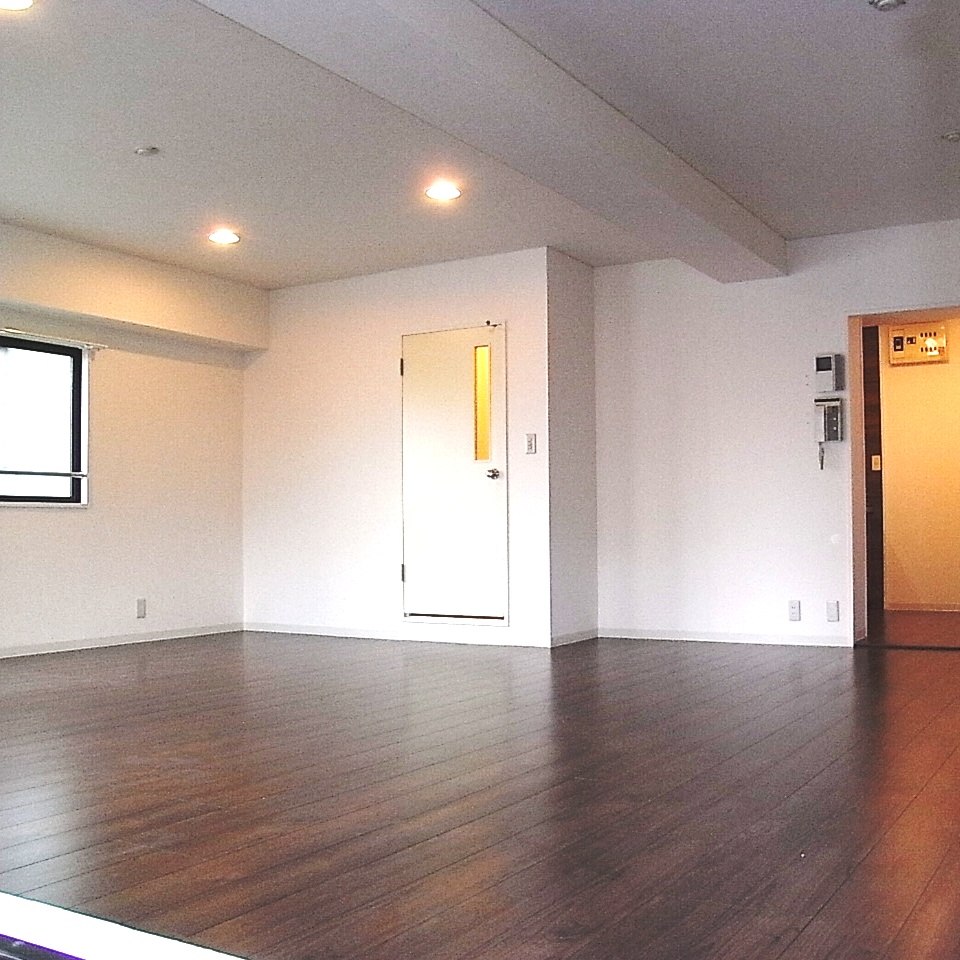 West direction from from living south
リビング南からから西方向
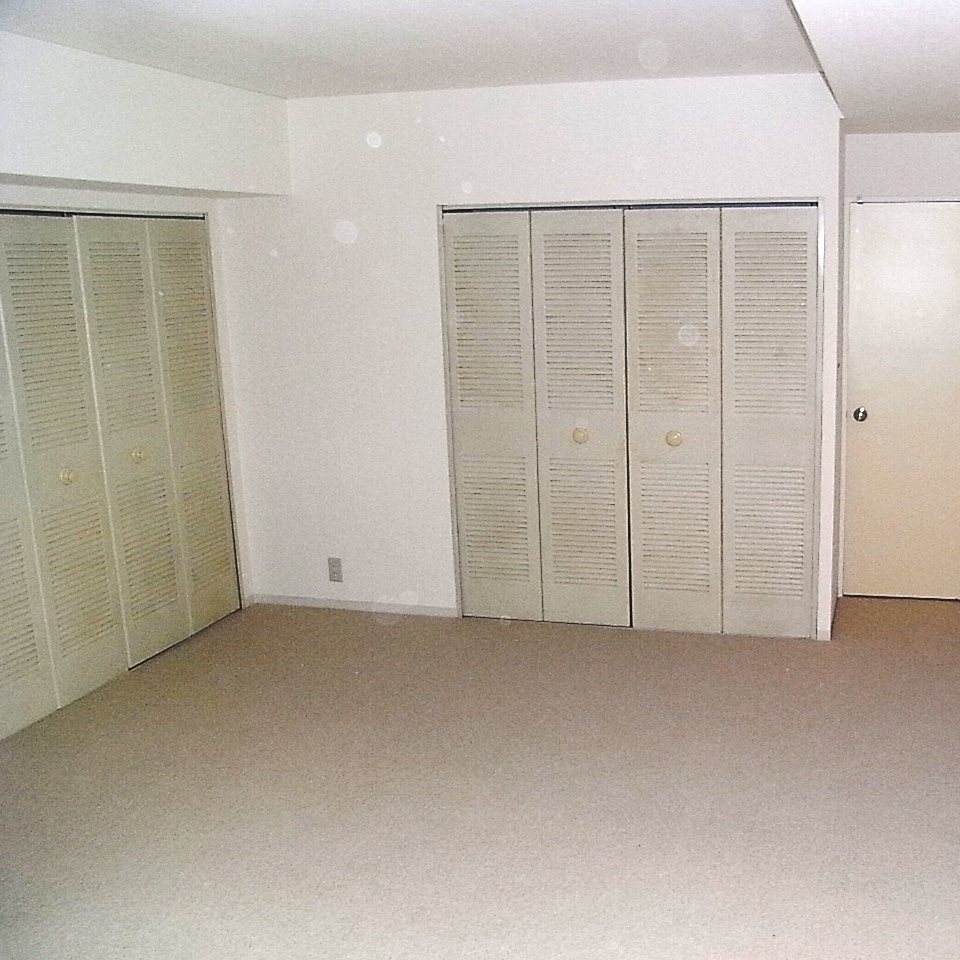 Western-style back → entrance direction
洋室奥→入り口方向
Location
|















