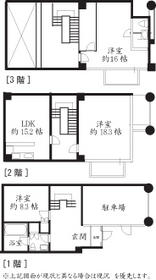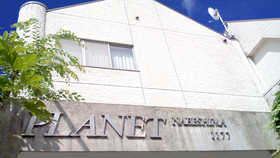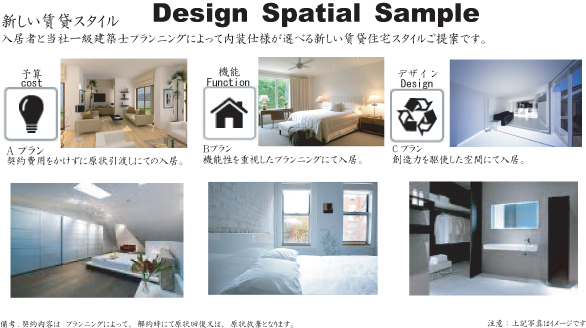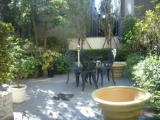|
Railroad-station 沿線・駅 | | Odakyu line / Yoyogi-Uehara 小田急線/代々木上原 |
Address 住所 | | Shibuya-ku, Tokyo Uehara 2 東京都渋谷区上原2 |
Walk 徒歩 | | 9 minutes 9分 |
Rent 賃料 | | 550,000 yen 55万円 |
Depreciation and amortization 敷引・償却金 | | 550,000 yen 55万円 |
Security deposit 敷金 | | 1.65 million yen 165万円 |
Floor plan 間取り | | 2SLDK 2SLDK |
Occupied area 専有面積 | | 178.45 sq m 178.45m2 |
Direction 向き | | Southeast 南東 |
Type 種別 | | terrace ・ Townhouse テラス・タウンハウス |
Year Built 築年 | | Built 27 years 築27年 |
|
Interior specification is a new rental housing style suggestions to choose the.
内装仕様が選べる新しい賃貸住宅スタイルご提案です。
|
|
A: residents of in its original condition delivery without the contract costs. B: move in planning with an emphasis on functionality. C: move in space that make full use of creativity. The content of the contract by planning, Restoration or at the time of cancellation, It will be the original condition waiver.
A:契約費用をかけずに原状引渡しにての入居。B:機能性を重視したプランニングにて入居。C:創造力を駆使した空間にて入居。契約内容はプランニングによって、解約時にて原状回復又は、原状放棄となります。
|
|
Bus toilet by, Flooring, System kitchen, A quiet residential area, surveillance camera, Pets Negotiable, Walk-in closet, Design, Free Rent, Air Conditioning All rooms, Office consultation, Musical Instruments consultation, Toilet 2 places, courtyard, Second floor living room, 2 Station Available, Southeast direction
バストイレ別、フローリング、システムキッチン、閑静な住宅地、防犯カメラ、ペット相談、ウォークインクロゼット、デザイナーズ、フリーレント、エアコン全室、事務所相談、楽器相談、トイレ2ヶ所、中庭、2階リビング、2駅利用可、東南向き
|
Property name 物件名 | | Rental housing, Shibuya-ku, Tokyo Uehara 2 yoyogiuehara [Rental apartment ・ Apartment] information Property Details 東京都渋谷区上原2 代々木上原駅の賃貸住宅[賃貸マンション・アパート]情報 物件詳細 |
Transportation facilities 交通機関 | | Odakyu line / Yoyogi-Uehara step 9 minutes
Odakyu line / Higashikitazawa step 11 minutes
Inokashira / Komabahigashi Ayumi Omae 12 minutes 小田急線/代々木上原 歩9分
小田急線/東北沢 歩11分
京王井の頭線/駒場東大前 歩12分
|
Floor plan details 間取り詳細 | | Hiroshi 12.8 Hiroshi 8.3 LDK34.8 storeroom 3 study 6 洋12.8 洋8.3 LDK34.8 納戸 3 書斎 6 |
Construction 構造 | | Rebar Con 鉄筋コン |
Story 階建 | | Three-story 3階建 |
Built years 築年月 | | February 1988 1988年2月 |
Nonlife insurance 損保 | | 30,000 yen two years 3万円2年 |
Parking lot 駐車場 | | Free with / Flat Okiya Netsuke stationed 付無料/平置屋根付駐 |
Move-in 入居 | | Consultation 相談 |
Trade aspect 取引態様 | | Lender 貸主 |
Conditions 条件 | | Children Allowed / Pets Negotiable / Musical Instruments consultation / Office use consultation / Free rent for one month occupancy of less than two years retreat Penalty occurs. 子供可/ペット相談/楽器相談/事務所利用相談/フリーレント1ヶ月 入居2年未満の退去は違約金が発生します。 |
Intermediate fee 仲介手数料 | | Unnecessary 不要 |
Guarantor agency 保証人代行 | | Half a month of guarantee company Available Rentogo deposit rent 保証会社利用可 レントゴー保証金家賃の半月分 |
Remarks 備考 | | Remodeling: Planning contract, By delivery All rooms planning content after the interior / Choose the interior specification by tenants and our primary architect planning. リフォーム:プランニング契約、内装後引渡し全室プランニング内容によって/入居者と当社一級建築士プランニングによって内装仕様が選べる。 |





