Rentals » Kanto » Tokyo » Shibuya Ward
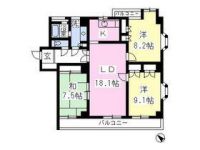 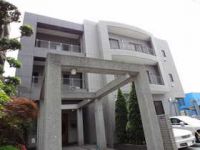
| Railroad-station 沿線・駅 | | Keio New Line / Hatsudai 京王新線/初台 | Address 住所 | | Shibuya-ku, Tokyo Honcho 1 東京都渋谷区本町1 | Walk 徒歩 | | 3 minutes 3分 | Rent 賃料 | | 300,000 yen 30万円 | Management expenses 管理費・共益費 | | 15000 yen 15000円 | Security deposit 敷金 | | 600,000 yen 60万円 | Floor plan 間取り | | 3LDK 3LDK | Occupied area 専有面積 | | 106.61 sq m 106.61m2 | Direction 向き | | Southwest 南西 | Type 種別 | | Mansion マンション | Year Built 築年 | | Built 23 years 築23年 | | M ・ Y ・ HOMES M・Y・HOMES |
| 3-minute walk from Hatsudai Station ・ Spacious apartment in a quiet residential area 初台駅から徒歩3分・閑静な住宅街の広々マンション |
| Kagidai 12,600 yen, Disinfection cost 15,750 yen, Guarantee company use mandatory, 3-minute walk from Hatsudai Station ・ Spacious apartment in a quiet residential area 鍵代1.26万円、消毒代1.575万円、保証会社利用必須、初台駅から徒歩3分・閑静な住宅街の広々マンション |
| Bus toilet by, balcony, Gas stove correspondence, closet, Washbasin with shower, TV interphone, Bathroom Dryer, auto lock, Indoor laundry location, Yang per good, Shoe box, System kitchen, Corner dwelling unit, Warm water washing toilet seat, Dressing room, Seperate, Bicycle-parking space, closet, Optical fiber, Immediate Available, Key money unnecessary, A quiet residential area, Two-sided lighting, top floor, 3-neck over stove, With lighting, bay window, Two tenants consultation, Two-sided balcony, Entrance hall, Window in the kitchen, The window in the bathroom, LDK20 tatami mats or more, Air conditioning four, Within a 5-minute walk station, On-site trash Storage, The area occupied 30 square meters or more, Southwestward, Our managed properties, City gas, Window in washroom バストイレ別、バルコニー、ガスコンロ対応、クロゼット、シャワー付洗面台、TVインターホン、浴室乾燥機、オートロック、室内洗濯置、陽当り良好、シューズボックス、システムキッチン、角住戸、温水洗浄便座、脱衣所、洗面所独立、駐輪場、押入、光ファイバー、即入居可、礼金不要、閑静な住宅地、2面採光、最上階、3口以上コンロ、照明付、出窓、二人入居相談、2面バルコニー、玄関ホール、キッチンに窓、浴室に窓、LDK20畳以上、エアコン4台、駅徒歩5分以内、敷地内ごみ置き場、専有面積30坪以上、南西向き、当社管理物件、都市ガス、洗面所に窓 |
Property name 物件名 | | Rental housing, Shibuya-ku, Tokyo Honcho 1 Hatsudai Station [Rental apartment ・ Apartment] information Property Details 東京都渋谷区本町1 初台駅の賃貸住宅[賃貸マンション・アパート]情報 物件詳細 | Transportation facilities 交通機関 | | Keio New Line / Ayumi Hatsudai 3 minutes
Odakyu line / Sangubashi step 16 minutes
Toei Oedo Line / Nishi Chome walk 17 minutes 京王新線/初台 歩3分
小田急線/参宮橋 歩16分
都営大江戸線/西新宿五丁目 歩17分
| Floor plan details 間取り詳細 | | Sum 7.5 Hiroshi 9.1 Hiroshi 8.2 LDK18.1 和7.5 洋9.1 洋8.2 LDK18.1 | Construction 構造 | | Rebar Con 鉄筋コン | Story 階建 | | 3rd floor / Three-story 3階/3階建 | Built years 築年月 | | July 1991 1991年7月 | Nonlife insurance 損保 | | 20,000 yen two years 2万円2年 | Move-in 入居 | | Immediately 即 | Trade aspect 取引態様 | | Mediation 仲介 | Conditions 条件 | | Two people Available / Children Allowed 二人入居可/子供可 | Property code 取り扱い店舗物件コード | | 56979 56979 | Total units 総戸数 | | 4 units 4戸 | Remarks 備考 | | 120m to FamilyMart / 160m to Seven-Eleven ファミリーマートまで120m/セブンイレブンまで160m |
Building appearance建物外観 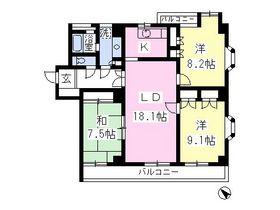
Living and room居室・リビング 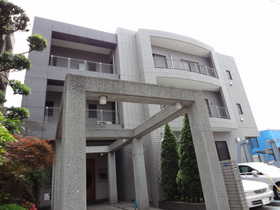
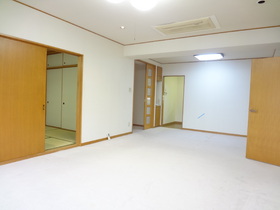 Floor plan with a focus on living
リビングを中心とした間取り
Kitchenキッチン 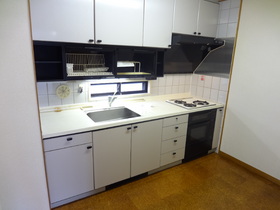 Separate kitchen space
独立したキッチンスペース
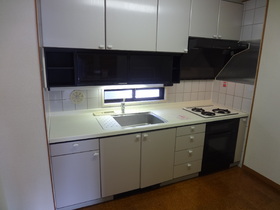
Bathバス 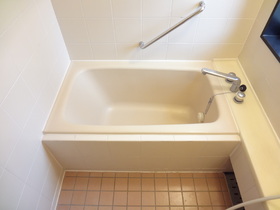 Easy ventilation because there is a window in the bathroom
浴室に窓があるので換気しやすい
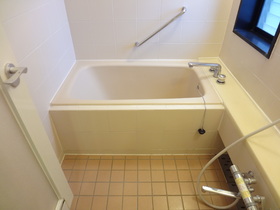
Washroom洗面所 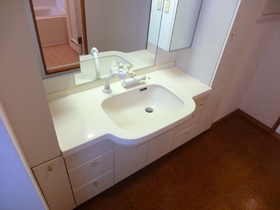
Entranceエントランス 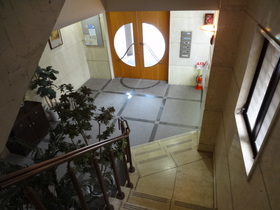
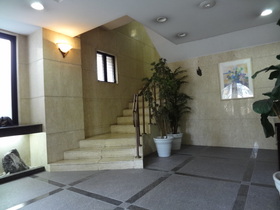
View眺望 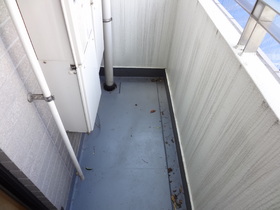
Location
|












