Rentals » Kanto » Tokyo » Shibuya Ward
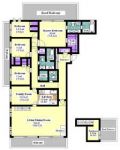 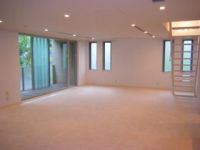
| Railroad-station 沿線・駅 | | Tokyo Metro Hibiya Line / Hiroo 東京メトロ日比谷線/広尾 | Address 住所 | | Shibuya-ku, Tokyo Hiroo 3 東京都渋谷区広尾3 | Walk 徒歩 | | 13 minutes 13分 | Rent 賃料 | | 1.5 million yen 150万円 | Depreciation and amortization 敷引・償却金 | | 1.5 million yen 150万円 | Security deposit 敷金 | | 6 million yen 600万円 | Floor plan 間取り | | 6LDK 6LDK | Occupied area 専有面積 | | 252.16 sq m 252.16m2 | Direction 向き | | South 南 | Type 種別 | | Mansion マンション | Year Built 築年 | | Built 11 years 築11年 | | Crush Lee House Hiroo Fiore クラッシイハウス広尾フィオーレ |
| One corner of the mansion area "Hiroo", Elegant low-rise appearance. top floor ・ Southwest angle chamber. 邸宅地「広尾」の一角、瀟洒な低層の佇まい。最上階・南西角室。 |
| 4 bedroom in 40 quires more than living, A further 10 Pledge of family space and a rooftop penthouse, Vast space of total 252 square meters! Indoor plane parking 2 car accessory, High roof vehicles also OK. Terms and conditions responds to the consultation, Please contact us by all means. 40帖超のリビングに4ベッドルーム、さらに10帖のファミリースペースと屋上ペントハウス、トータル252平米の広大スペース!屋内平面駐車場2台分付帯、ハイルーフ車もOK。諸条件応談、ぜひお問合せ下さい。 |
| Bus toilet by, auto lock, Indoor laundry location, Yang per good, System kitchen, Add-fired function bathroom, Warm water washing toilet seat, Seperate, Delivery Box, Outer wall tiling, A quiet residential area, top floor, 3-neck over stove, Stand-alone kitchen, Sale rent, Otobasu, Walk-in closet, Southwest angle dwelling unit, Entrance hall, Parking two free, Water filter, Floor heating, Dish washing dryer, Leafy residential area, Air Conditioning All rooms, disposer, roof balcony, 24-hour ventilation system, Front Service, Mist sauna, South living, Three-sided balcony, Elevator 2 groups, 3 direction dwelling unit, Whirlpool, Foreign-made kitchen, Bathroom 2 places, 3 along the line more accessible, On-site trash Storage, The area occupied 30 square meters or more, Underground garage, Self-propelled parking, LDK25 tatami mats or more, Toilet 3 places, Three-sided mirror with vanity, Basin 2 bowl, Built-in air conditioning, South balcony, Carpet Zhang, Shoes WIC, Interior renovation after the pass, Ventilation good バストイレ別、オートロック、室内洗濯置、陽当り良好、システムキッチン、追焚機能浴室、温水洗浄便座、洗面所独立、宅配ボックス、外壁タイル張り、閑静な住宅地、最上階、3口以上コンロ、独立型キッチン、分譲賃貸、オートバス、ウォークインクロゼット、南西角住戸、玄関ホール、駐車場2台無料、浄水器、床暖房、食器洗乾燥機、緑豊かな住宅地、エアコン全室、ディスポーザー、ルーフバルコニー、24時間換気システム、フロントサービス、ミストサウナ、南面リビング、3面バルコニー、エレベーター2基、3方角住戸、ジェットバス、外国製キッチン、浴室2ヶ所、3沿線以上利用可、敷地内ごみ置き場、専有面積30坪以上、地下車庫、自走式駐車場、LDK25畳以上、トイレ3ヶ所、三面鏡付洗面化粧台、洗面2ボウル、ビルトインエアコン、南面バルコニー、じゅうたん張、シューズWIC、内装リフォーム後渡、通風良好 |
Property name 物件名 | | Rental housing, Shibuya-ku, Tokyo Hiroo 3 Hiroo Station [Rental apartment ・ Apartment] information Property Details 東京都渋谷区広尾3 広尾駅の賃貸住宅[賃貸マンション・アパート]情報 物件詳細 | Transportation facilities 交通機関 | | Tokyo Metro Hibiya Line / Ayumi Hiroo 13 minutes
JR Yamanote Line / Ebisu walk 16 minutes
Tokyu Toyoko Line / Daikanyama walk 19 minutes 東京メトロ日比谷線/広尾 歩13分
JR山手線/恵比寿 歩16分
東急東横線/代官山 歩19分
| Floor plan details 間取り詳細 | | Hiroshi 18.3 Hiroshi 10.2 Hiroshi 7.9 Hiroshi 7.9 Hiroshi 7.8 Hiroshi 5.2 LD40.7K6.4 洋18.3 洋10.2 洋7.9 洋7.9 洋7.8 洋5.2 LD40.7K6.4 | Construction 構造 | | Rebar Con 鉄筋コン | Story 階建 | | 3rd floor / Underground 1 the ground three-story 3階/地下1地上3階建 | Built years 築年月 | | 5 May 2003 2003年5月 | Nonlife insurance 損保 | | The main 要 | Parking lot 駐車場 | | Free with 付無料 | Move-in 入居 | | Consultation 相談 | Trade aspect 取引態様 | | Mediation 仲介 | Conditions 条件 | | Office Unavailable / Room share not 事務所利用不可/ルームシェア不可 | Fixed-term lease 定期借家 | | Fixed term lease 4 years 定期借家 4年 | Remarks 備考 | | Resident management / Cancellation during one month amortization. Balcony three sides total 67 square meters. 常駐管理/解約時1ヶ月分償却。バルコニー3面合計67平米。 | Area information 周辺情報 | | Hiroo 1139m The up to Plaza (shopping center) ・ Garden Jiyugaoka Hiroo shop 746m until the (super) up to 1102m life Shibuya Higashiten (super) up to 1105m YA Hiroo store (supermarket) to 1139m Seven-Eleven Shibuya Higashi 4-chome store (convenience store) up to 362m Lawson Ebisu Prime Square store (convenience store) 広尾プラザ(ショッピングセンター)まで1139mザ・ガーデン自由が丘広尾店(スーパー)まで1102mライフ渋谷東店(スーパー)まで1105m明治屋広尾ストアー(スーパー)まで1139mセブンイレブン渋谷東4丁目店(コンビニ)まで362mローソン恵比寿プライムスクエア店(コンビニ)まで746m |
Living and room居室・リビング 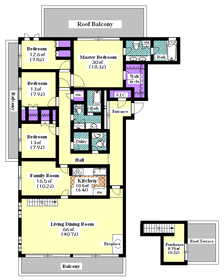
Building appearance建物外観 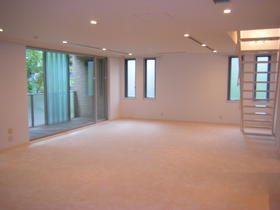
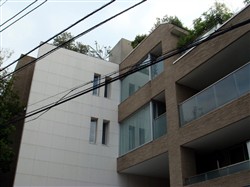
Living and room居室・リビング 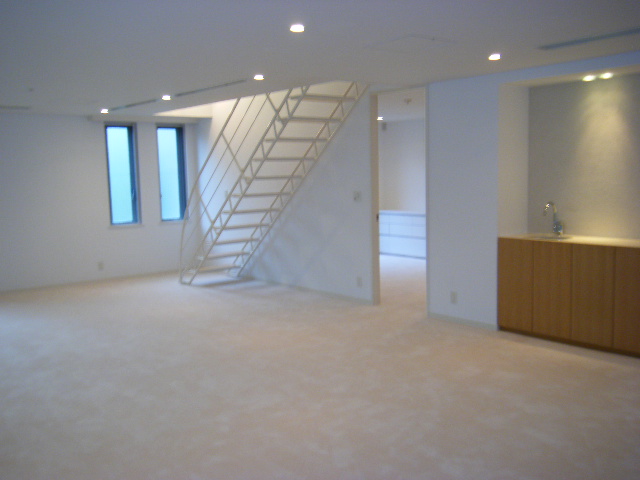
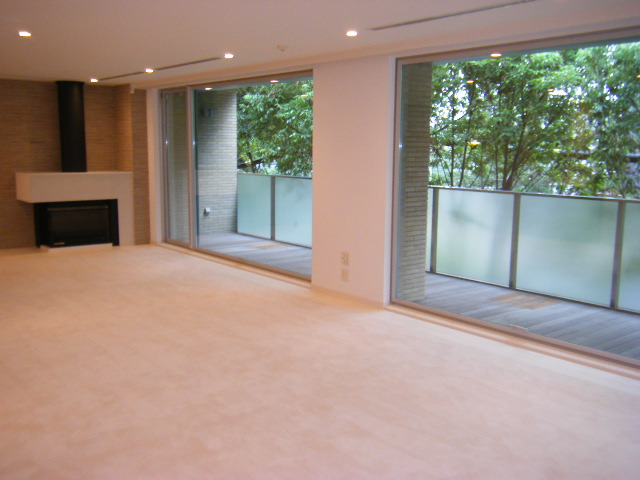 Penthouse
ペントハウス
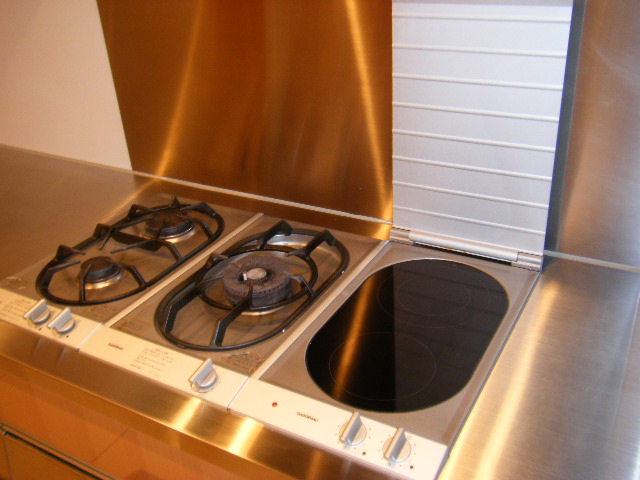 Gas and IH can use
ガスとIHが使用できます
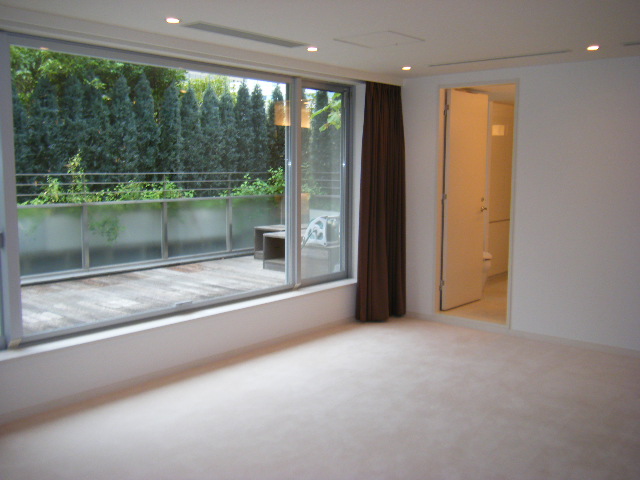
Kitchenキッチン 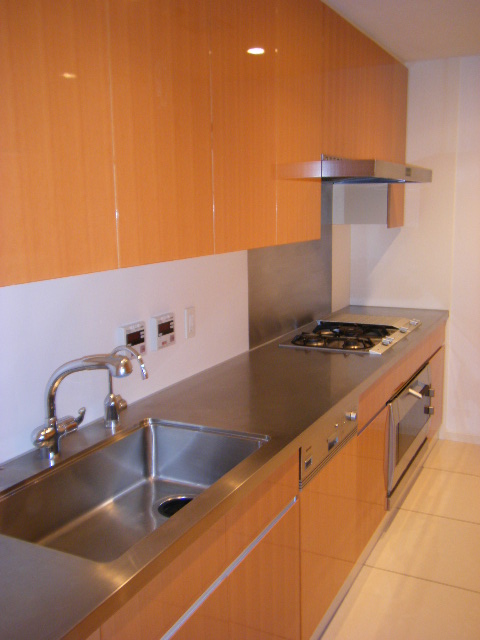
Bathバス 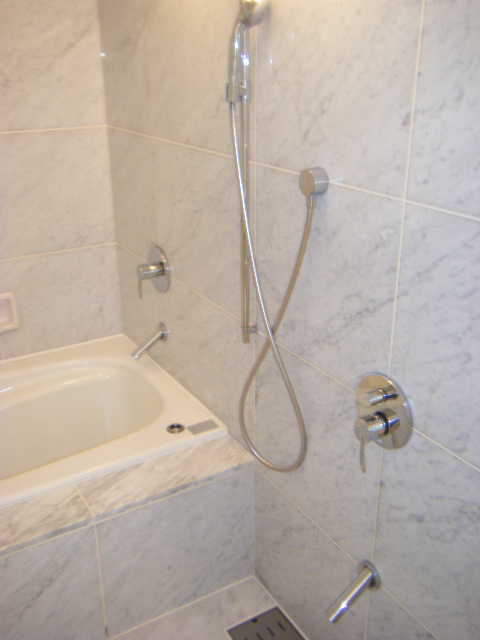
Toiletトイレ 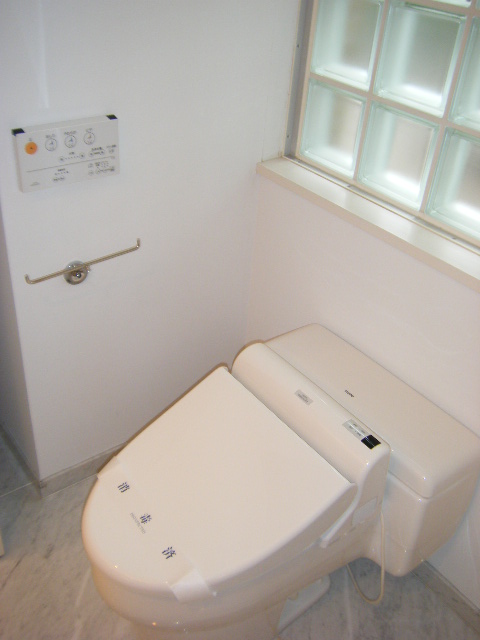
Receipt収納 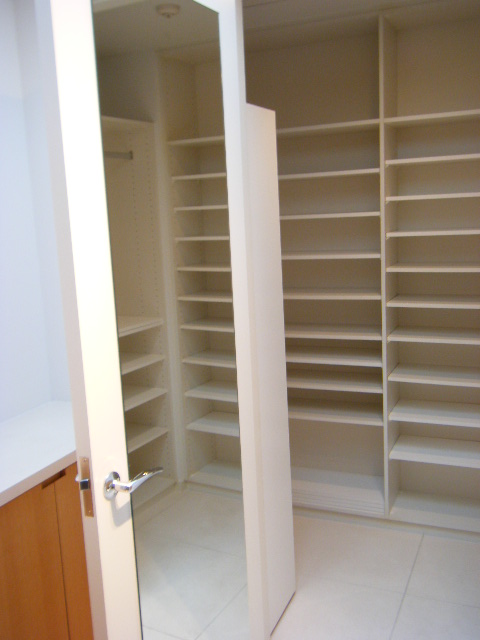 Shoes closet
シューズインクロゼット
Washroom洗面所 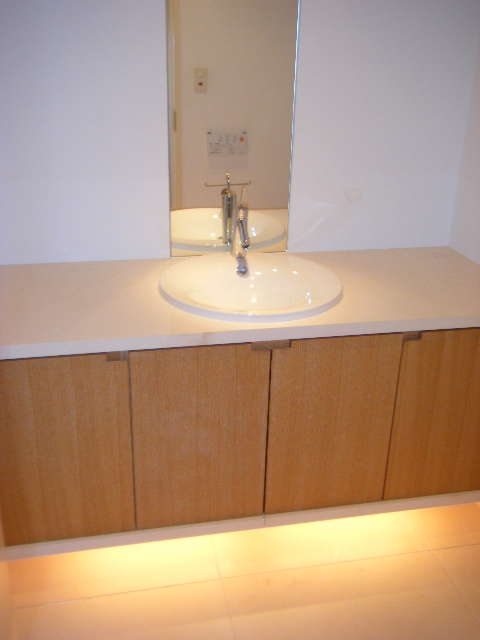
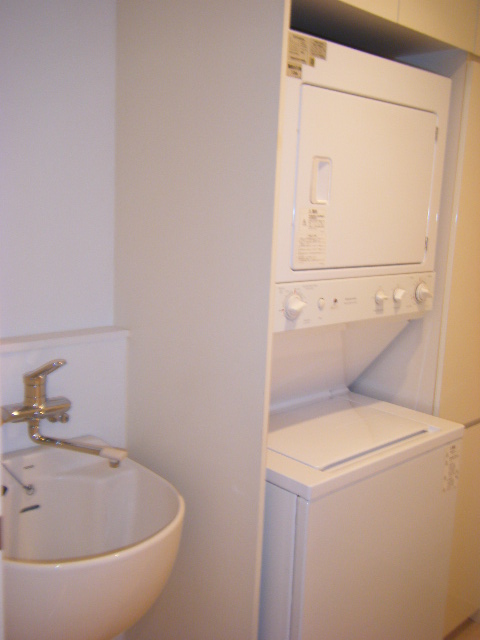 Washing and drying machine
洗濯乾燥機
Balconyバルコニー 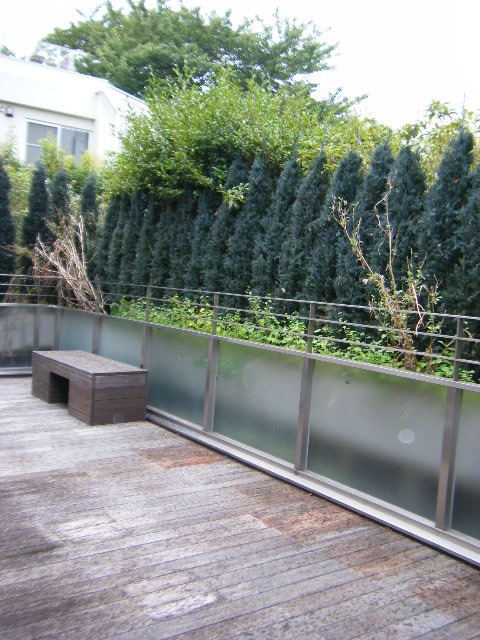
Location
|















