Rentals » Kanto » Tokyo » Shibuya Ward
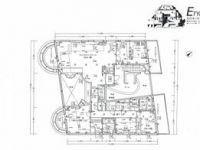 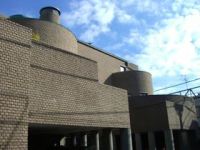
| Railroad-station 沿線・駅 | | Tokyo Metro Ginza Line / Omotesando 東京メトロ銀座線/表参道 | Address 住所 | | Jingumae, Shibuya-ku, Tokyo 3 東京都渋谷区神宮前3 | Walk 徒歩 | | 6 minutes 6分 | Rent 賃料 | | 850,000 yen 85万円 | Depreciation and amortization 敷引・償却金 | | 850,000 yen 85万円 | Security deposit 敷金 | | 5.1 million yen 510万円 | Floor plan 間取り | | 3LDK 3LDK | Occupied area 専有面積 | | 170.98 sq m 170.98m2 | Direction 向き | | Southwest 南西 | Type 種別 | | Mansion マンション | Year Built 築年 | | Built 25 years 築25年 | | Gran form Jingumae グランフォルム神宮前 |
| In a quiet upscale residential area, Good location of the 6-minute walk from Omotesando Station 閑静な高級住宅街で、表参道駅まで徒歩6分の好立地 |
| Penthouse floating luxury. About 36.6 Pledge of spacious living-dining (with a fireplace). In the top floor, Bright tetrahedral lighting dwelling unit. 高級感漂うペントハウス。約36.6帖の広々リビングダイニング(暖炉付)。最上階で、四面採光の明るい住戸。 |
| Bus toilet by, balcony, TV interphone, Bathroom Dryer, auto lock, Indoor laundry location, Shoe box, System kitchen, Add-fired function bathroom, Corner dwelling unit, Warm water washing toilet seat, Elevator, Seperate, CATV, Optical fiber, Outer wall tiling, Immediate Available, Key money unnecessary, A quiet residential area, top floor, 3-neck over stove, surveillance camera, Stand-alone kitchen, Pets Negotiable, Parking one free, All room Western-style, Walk-in closet, 24-hour emergency call system, 3 face lighting, Dish washing dryer, trunk room, roof balcony, 24-hour ventilation system, 1 floor 1 dwelling unit, L-shaped kitchen, Microwave Oven, Toilet 2 places, Closet 2 places, Flat terrain, South living, Double-sided balcony, Earthquake-resistant structure, Four direction room, Bathroom 2 places, 3 station more accessible, 3 along the line more accessible, Within a 10-minute walk station, On-site trash Storage, The area occupied 30 square meters or more, Plane parking, Southwestward, Day shift management, LDK25 tatami mats or more, Bedroom 10 tatami mats or more, All room 6 tatami mats or more, Equipping cupboard, Door to the washroom, Year Available, Fiscal year Available バストイレ別、バルコニー、TVインターホン、浴室乾燥機、オートロック、室内洗濯置、シューズボックス、システムキッチン、追焚機能浴室、角住戸、温水洗浄便座、エレベーター、洗面所独立、CATV、光ファイバー、外壁タイル張り、即入居可、礼金不要、閑静な住宅地、最上階、3口以上コンロ、防犯カメラ、独立型キッチン、ペット相談、駐車場1台無料、全居室洋室、ウォークインクロゼット、24時間緊急通報システム、3面採光、食器洗乾燥機、トランクルーム、ルーフバルコニー、24時間換気システム、1フロア1住戸、L字型キッチン、オーブンレンジ、トイレ2ヶ所、クロゼット2ヶ所、平坦地、南面リビング、両面バルコニー、耐震構造、四方角部屋、浴室2ヶ所、3駅以上利用可、3沿線以上利用可、駅徒歩10分以内、敷地内ごみ置き場、専有面積30坪以上、平面駐車場、南西向き、日勤管理、LDK25畳以上、寝室10畳以上、全居室6畳以上、備付食器棚、洗面所にドア、年内入居可、年度内入居可 |
Property name 物件名 | | Rental housing Jingumae, Shibuya-ku, Tokyo 3 Omotesando Station [Rental apartment ・ Apartment] information Property Details 東京都渋谷区神宮前3 表参道駅の賃貸住宅[賃貸マンション・アパート]情報 物件詳細 | Transportation facilities 交通機関 | | Tokyo Metro Ginza Line / Omotesando walk 6 minutes
Tokyo Metro Ginza Line / Gaienmae walk 12 minutes
JR Yamanote Line / Harajuku walk 12 minutes 東京メトロ銀座線/表参道 歩6分
東京メトロ銀座線/外苑前 歩12分
JR山手線/原宿 歩12分
| Floor plan details 間取り詳細 | | Hiroshi 12.21 Hiroshi 6.49 Hiroshi 6 LDK36.6 洋12.21 洋6.49 洋6 LDK36.6 | Construction 構造 | | Rebar Con 鉄筋コン | Story 階建 | | 3rd floor / Underground 1 the ground three-story 3階/地下1地上3階建 | Built years 築年月 | | October 1989 1989年10月 | Nonlife insurance 損保 | | The main 要 | Parking lot 駐車場 | | Free with / Flat Okiya Netsuke stationed 付無料/平置屋根付駐 | Move-in 入居 | | Immediately 即 | Trade aspect 取引態様 | | Mediation 仲介 | Conditions 条件 | | Two people Available / Pets Negotiable / Office Unavailable 二人入居可/ペット相談/事務所利用不可 | Balcony area バルコニー面積 | | 37.15 sq m 37.15m2 | Intermediate fee 仲介手数料 | | 1.05 months 1.05ヶ月 | Guarantor agency 保証人代行 | | Guarantee company Available CASA 保証会社利用可 CASA | Remarks 備考 | | Commuting management 通勤管理 | Area information 周辺情報 | | Omotesando Hills (shopping center) to 429m Maibasuketto Jingumae 2-chome (super) up to 677m Seven-Eleven Jingumae store (convenience store) up to 188m Starbucks coffee Omotesando Jingumae 4-chome (restaurant) to 429m Shibuya Ward Jingumae elementary school (elementary school) ・ 398m to the nursery) 表参道ヒルズ(ショッピングセンター)まで429mまいばすけっと神宮前2丁目店(スーパー)まで677mセブンイレブン神宮前店(コンビニ)まで188mスターバックスコーヒー表参道神宮前4丁目店(飲食店)まで429m渋谷区立神宮前小学校(小学校)まで378m渋谷保育園(幼稚園・保育園)まで398m |
Building appearance建物外観 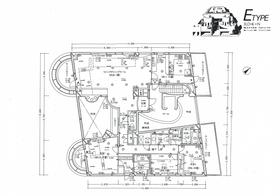
Living and room居室・リビング 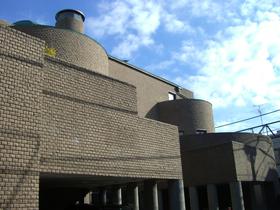
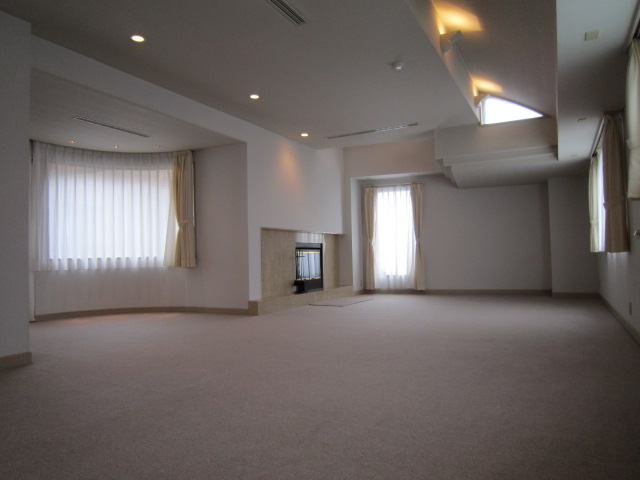 About 36.6 Pledge of spacious living-dining
約36.6帖の広々リビングダイニング
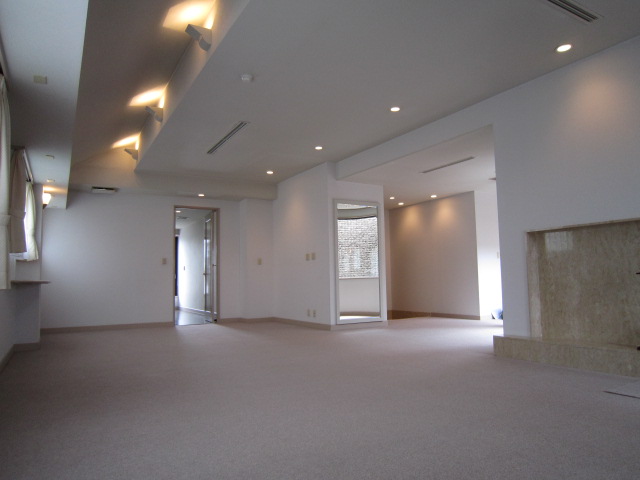 Living room with fireplace
暖炉のあるリビング
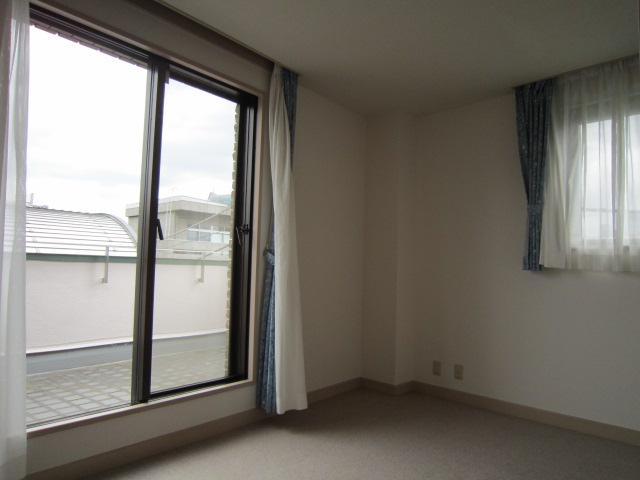 Bright bedroom in the two-sided lighting
二面採光で明るいベッドルーム
Kitchenキッチン 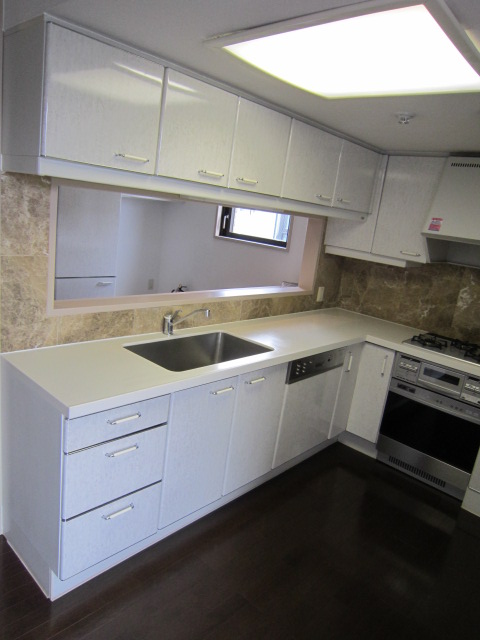 Good kitchen to usability in the L-shaped
L字型で使い勝手に良いキッチン
Bathバス 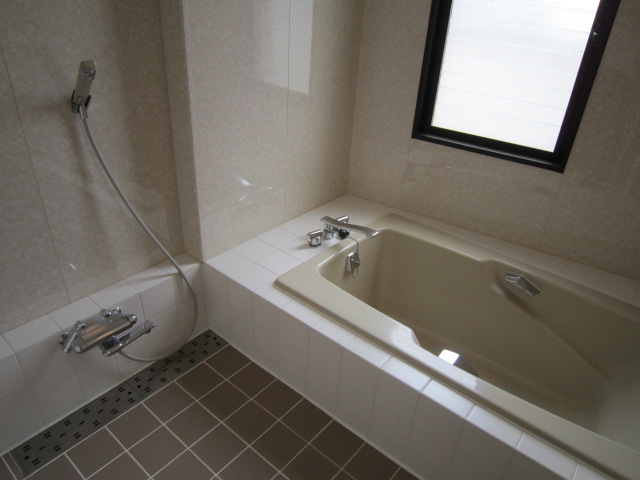 Bright bathroom with a window
窓のある明るいバスルーム
Toiletトイレ 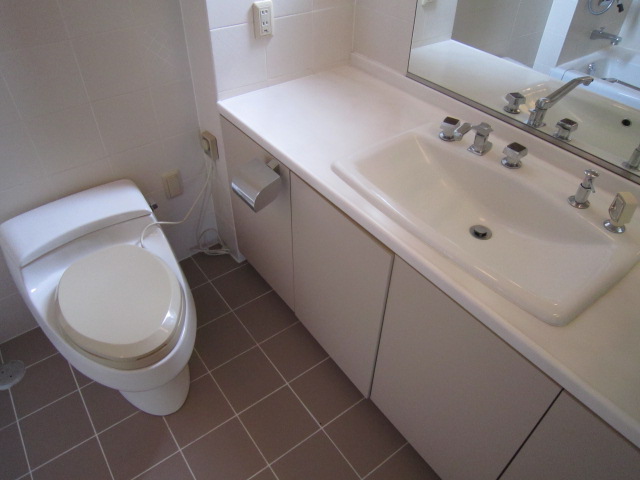 Toilet with hand washing counter
手洗いカウンター付トイレ
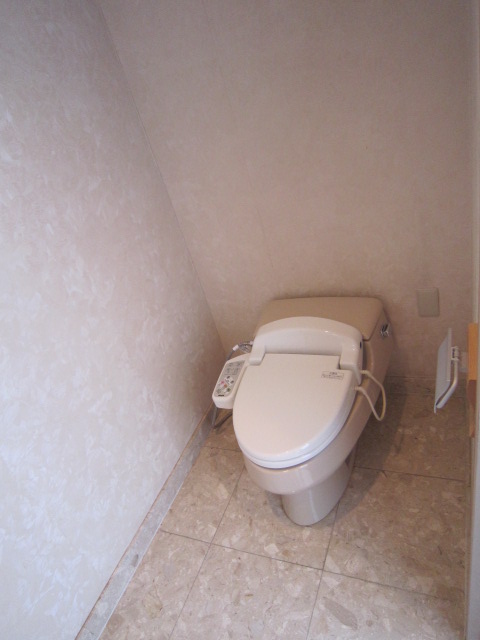 Bidet function toilet
ウォシュレット機能付トイレ
Receipt収納 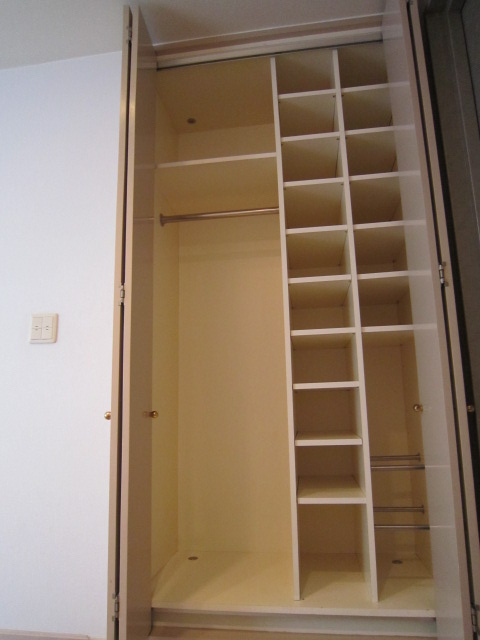 Easy-to-use system storage
使い勝手の良いシステム収納
Securityセキュリティ 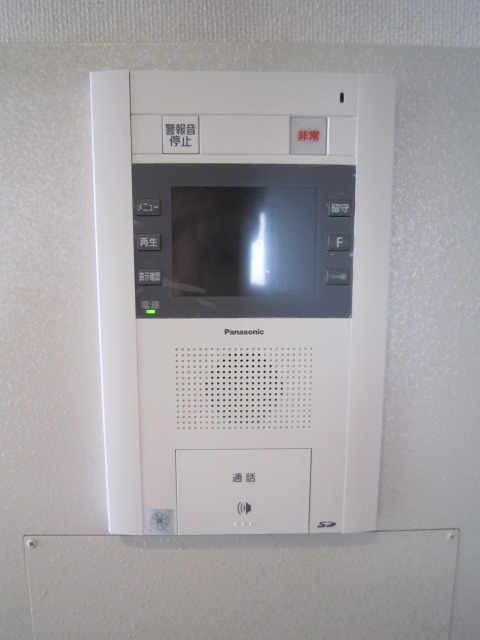 Intercom with TV monitor
テレビモニター付インターホン
Other Equipmentその他設備 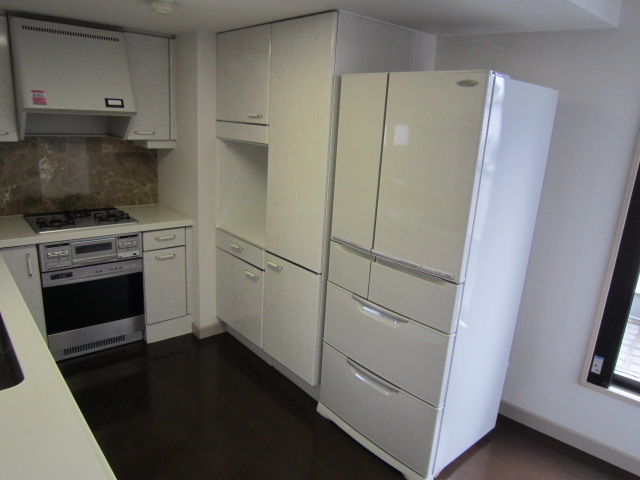 Equipped with a refrigerator in the kitchen
キッチンには冷蔵庫を完備
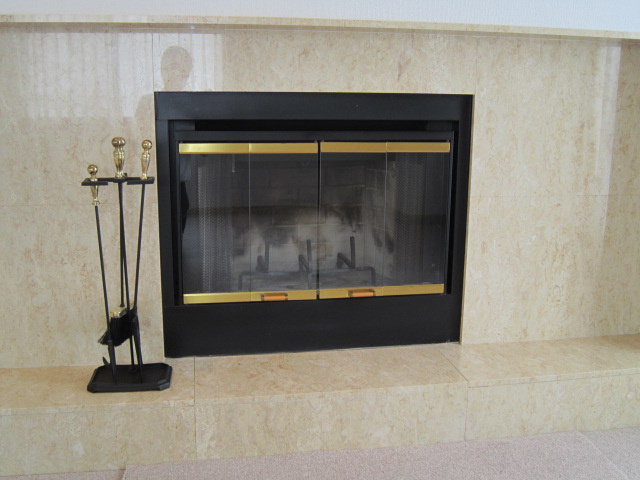 Fireplace in the living room
リビングにある暖炉
Otherその他 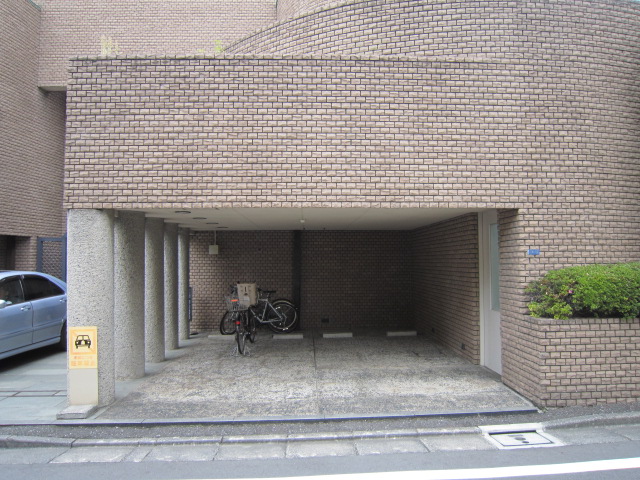 Dwelling unit dedicated flat 置駐 car park (free)
住戸専用平置駐車場(無料)
Location
|















