Rentals » Kanto » Tokyo » Shibuya Ward
 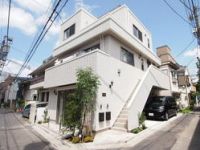
| Railroad-station 沿線・駅 | | Tokyo Metro Fukutoshin / Kitasando 東京メトロ副都心線/北参道 | Address 住所 | | Shibuya-ku, Tokyo Sendagaya 4 東京都渋谷区千駄ヶ谷4 | Walk 徒歩 | | 3 minutes 3分 | Rent 賃料 | | 250,000 yen 25万円 | Security deposit 敷金 | | 750,000 yen 75万円 | Floor plan 間取り | | 1LDK 1LDK | Occupied area 専有面積 | | 55.51 sq m 55.51m2 | Direction 向き | | Southwest 南西 | Type 種別 | | Mansion マンション | Year Built 築年 | | New construction 新築 | | Chambord north approach シャンボール北参道 |
| [Sekisui House Shamezon Property] ※ Store ・ Showroom direction. 【積水ハウスシャーメゾン物件】※店舗・ショールーム向き。 |
| [Sekisui House construction] 4 line 5 Station Available: ceiling height 2.7M realization: insulation soundproof highly effective outer wall: Peasasshi window: reduce the sound of the upstairs "high sound insulation floor system": bike paste warehousing possible Italian terracotta tile floor: A store-facing. 【積水ハウス施工】4路線5駅利用可:天井高2.7M実現:断熱防音効果の高い外壁:ペアサッシ窓:上階の音を軽減『高遮音床システム』:バイクも入庫可能なイタリア製テラコッタタイル貼り床:店舗向きです。 |
| Bus toilet by, Air conditioning, closet, Washbasin with shower, Bathroom Dryer, Indoor laundry location, Yang per good, System kitchen, Add-fired function bathroom, Warm water washing toilet seat, Seperate, Bathroom vanity, Immediate Available, A quiet residential area, 3-neck over stove, Stand-alone kitchen, Pets Negotiable, Two air conditioning, Window in the kitchen, Air Conditioning All rooms, Office consultation, 1 floor 1 dwelling unit, LDK20 tatami mats or more, Bathroom unused, Toilet unused, Four direction room, 3 station more accessible, 3 along the line more accessible, Plane parking, Southwestward, All rooms southwestward, Our managed properties, Kitchen unused, Door to the washroom, Electric shutter, Key money one month, Guarantee company Available, Ventilation good バストイレ別、エアコン、クロゼット、シャワー付洗面台、浴室乾燥機、室内洗濯置、陽当り良好、システムキッチン、追焚機能浴室、温水洗浄便座、洗面所独立、洗面化粧台、即入居可、閑静な住宅地、3口以上コンロ、独立型キッチン、ペット相談、エアコン2台、キッチンに窓、エアコン全室、事務所相談、1フロア1住戸、LDK20畳以上、浴室未使用、トイレ未使用、四方角部屋、3駅以上利用可、3沿線以上利用可、平面駐車場、南西向き、全室南西向き、当社管理物件、キッチン未使用、洗面所にドア、電動シャッター、礼金1ヶ月、保証会社利用可、通風良好 |
Property name 物件名 | | Rental housing, Shibuya-ku, Tokyo Sendagaya 4 North approach Station [Rental apartment ・ Apartment] information Property Details 東京都渋谷区千駄ヶ谷4 北参道駅の賃貸住宅[賃貸マンション・アパート]情報 物件詳細 | Transportation facilities 交通機関 | | Tokyo Metro Fukutoshin / Kitasando walk 3 minutes
JR Chuo Line / Sendagaya walk 7 minutes
JR Yamanote Line / Harajuku walk 15 minutes 東京メトロ副都心線/北参道 歩3分
JR中央線/千駄ヶ谷 歩7分
JR山手線/原宿 歩15分
| Floor plan details 間取り詳細 | | Hiroshi 5.43 LDK23.34 洋5.43 LDK23.34 | Construction 構造 | | Steel frame 鉄骨 | Story 階建 | | 1st floor / Three-story 1階/3階建 | Built years 築年月 | | New construction August 2013 新築 2013年8月 | Nonlife insurance 損保 | | The main 要 | Parking lot 駐車場 | | Site 35000 yen / Flat 置駐 敷地内35000円/平置駐 | Move-in 入居 | | Immediately 即 | Trade aspect 取引態様 | | Mediation 仲介 | Conditions 条件 | | Pets Negotiable / Office use consultation ペット相談/事務所利用相談 | Total units 総戸数 | | 3 units 3戸 | Intermediate fee 仲介手数料 | | 1.08 months 1.08ヶ月 | Guarantor agency 保証人代行 | | Guarantee company Available Casa or Zenhoren is available. 保証会社利用可 Casa又は全保連がご利用出来ます。 | Remarks 備考 | | Patrol management 巡回管理 | Area information 周辺情報 | | KopuTokyo Sendagaya store (supermarket) up to 182m FamilyMart Shibasaki Sendatani store (convenience store) up to 247m life Aya house Sendagaya store up (convenience store) 183m drugs Higuchi Yoyogi store (drugstore) to 688m Medical Corporation Foundation Tokyo workers Medical Association Yoyogi hospital ・ Until alternating) 937m コープとうきょう千駄ヶ谷店(スーパー)まで182mファミリーマート柴崎千駄谷店(コンビニ)まで247m生活彩家千駄ヶ谷店(コンビニ)まで183m薬ヒグチ代々木店(ドラッグストア)まで688m医療法人財団東京勤労者医療会代々木病院(病院)まで430m原宿警察署(警察署・交番)まで937m |
Building appearance建物外観 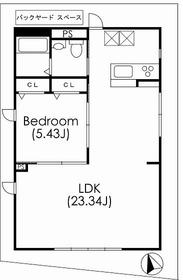
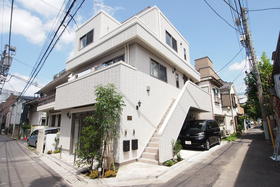
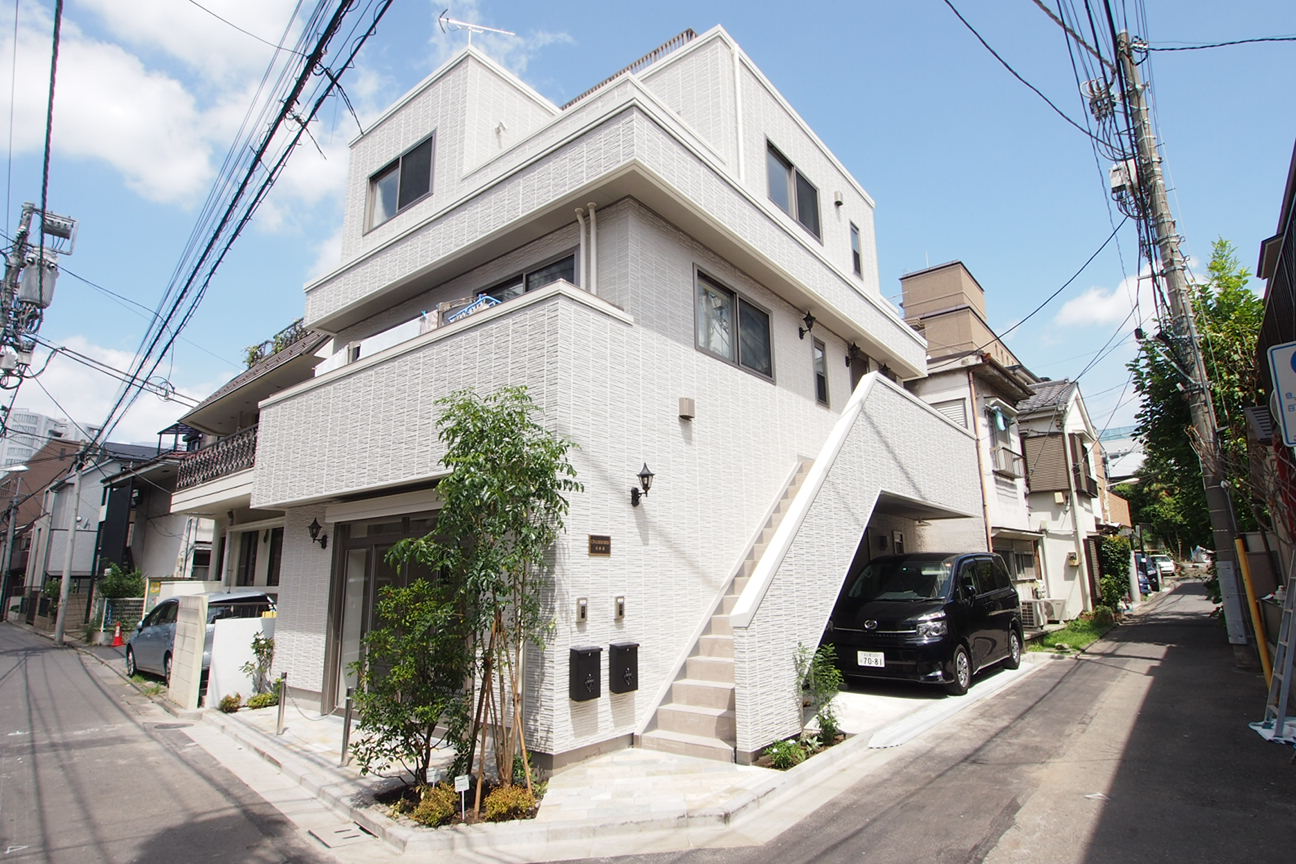 Single car park space there (building right) free
駐車場1台分スペース(建物右側)空きあり
Living and room居室・リビング 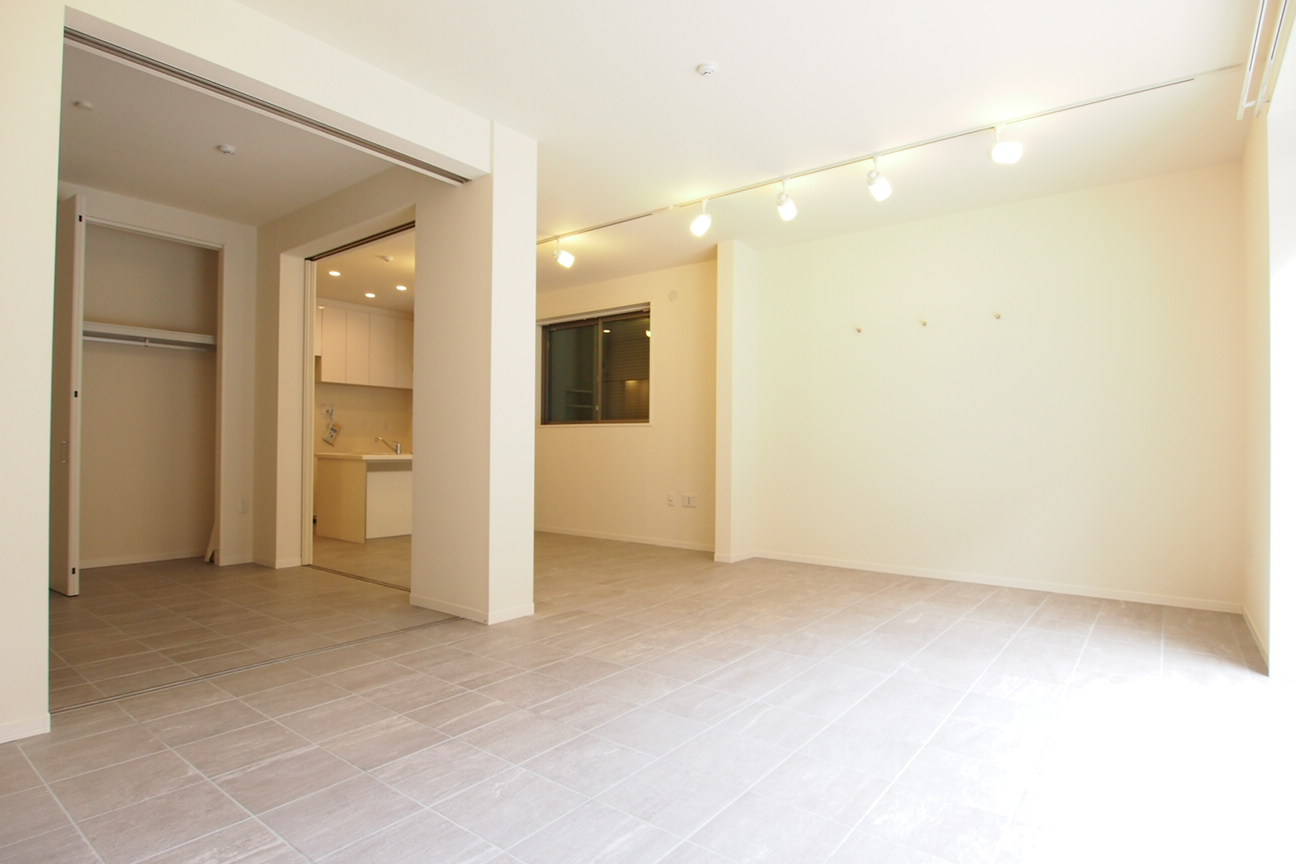 Floors: Paste full of luxury terracotta tone tile.
床:高級感の溢れるテラコッタ調タイル貼り。
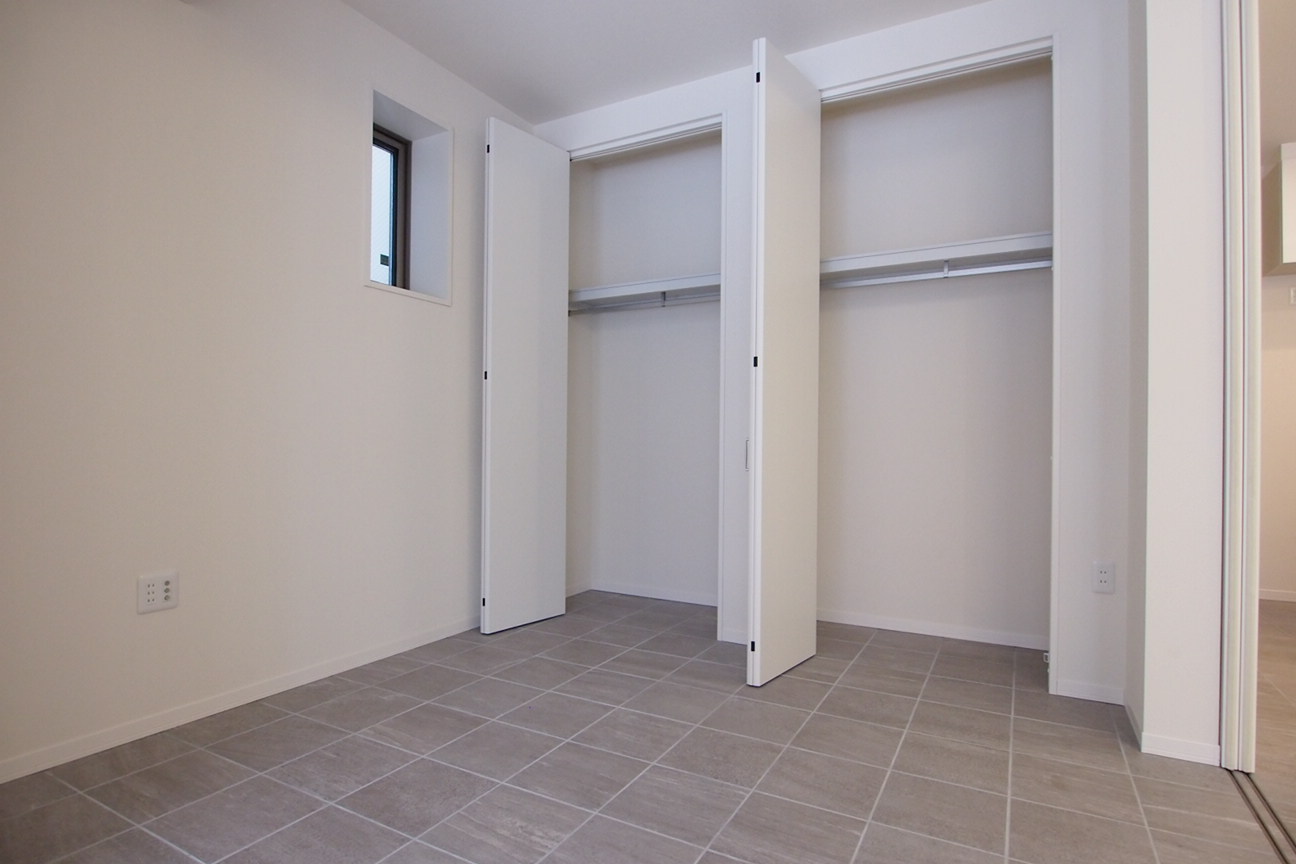 Western style room, Or it is facing as a back yard.
洋室、又はバックヤードとして向いております。
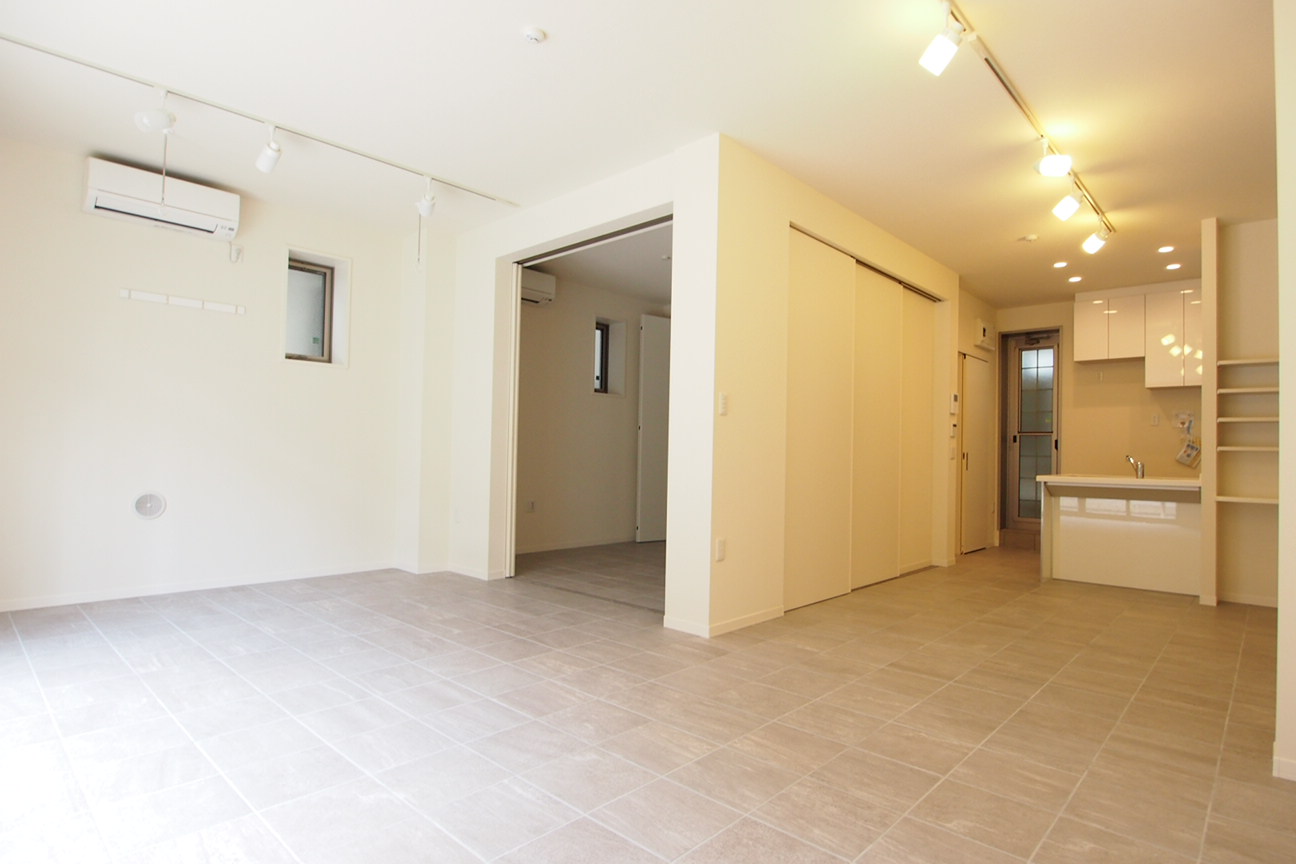 Living space that leads to the face-to-face kitchen.
対面式キッチンとつながるリビングスペース。
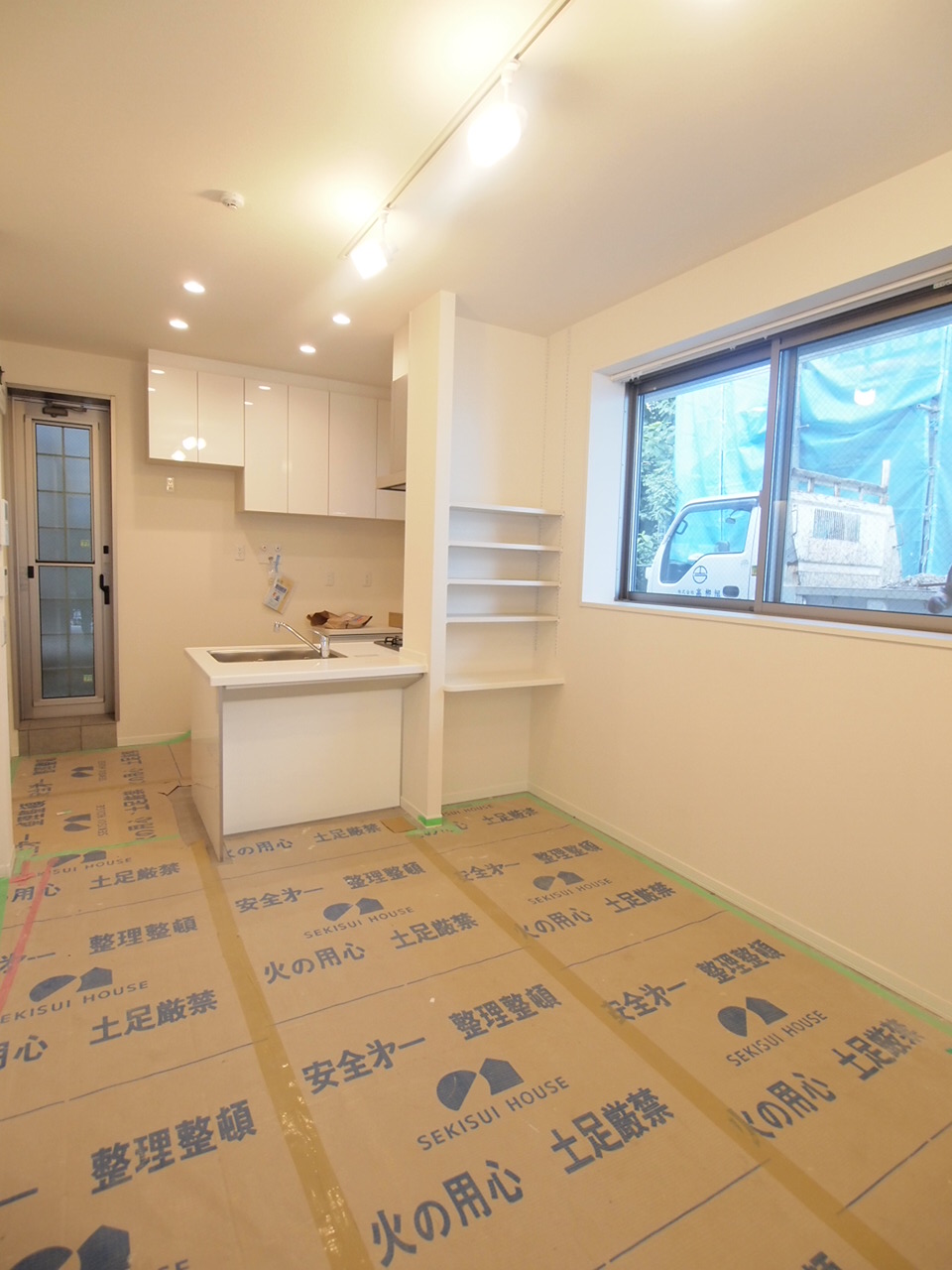 Entrance space, Living space from the wall overlooking the natural light.
玄関スペース、壁から自然光が望めるリビングスペース。
Kitchenキッチン 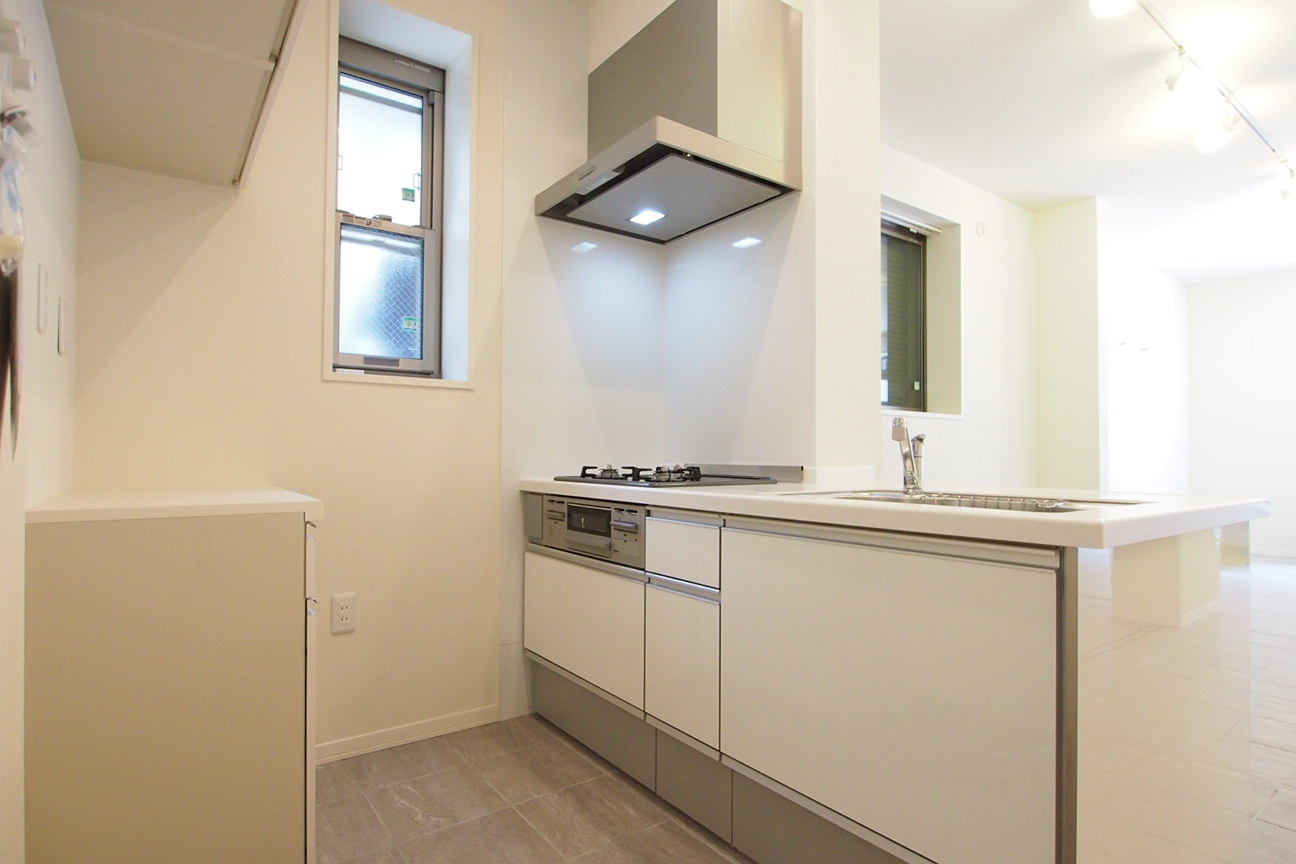 Face-to-face system Kitchen: gas stove (2 burners), It is with window.
対面式システムキッチン:ガスコンロ(2口)、窓付きです。
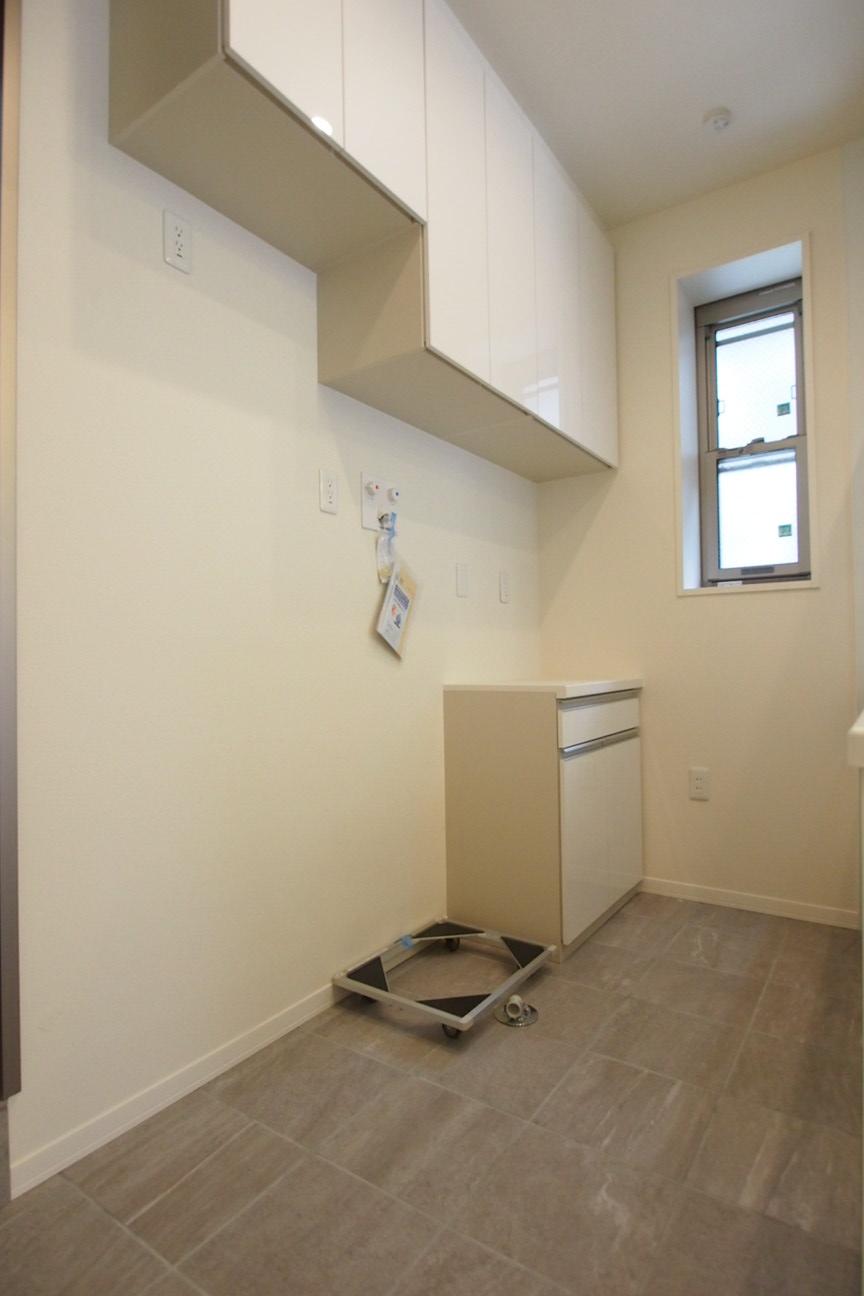 ※ Equipped cupboard
※備え付け食器棚
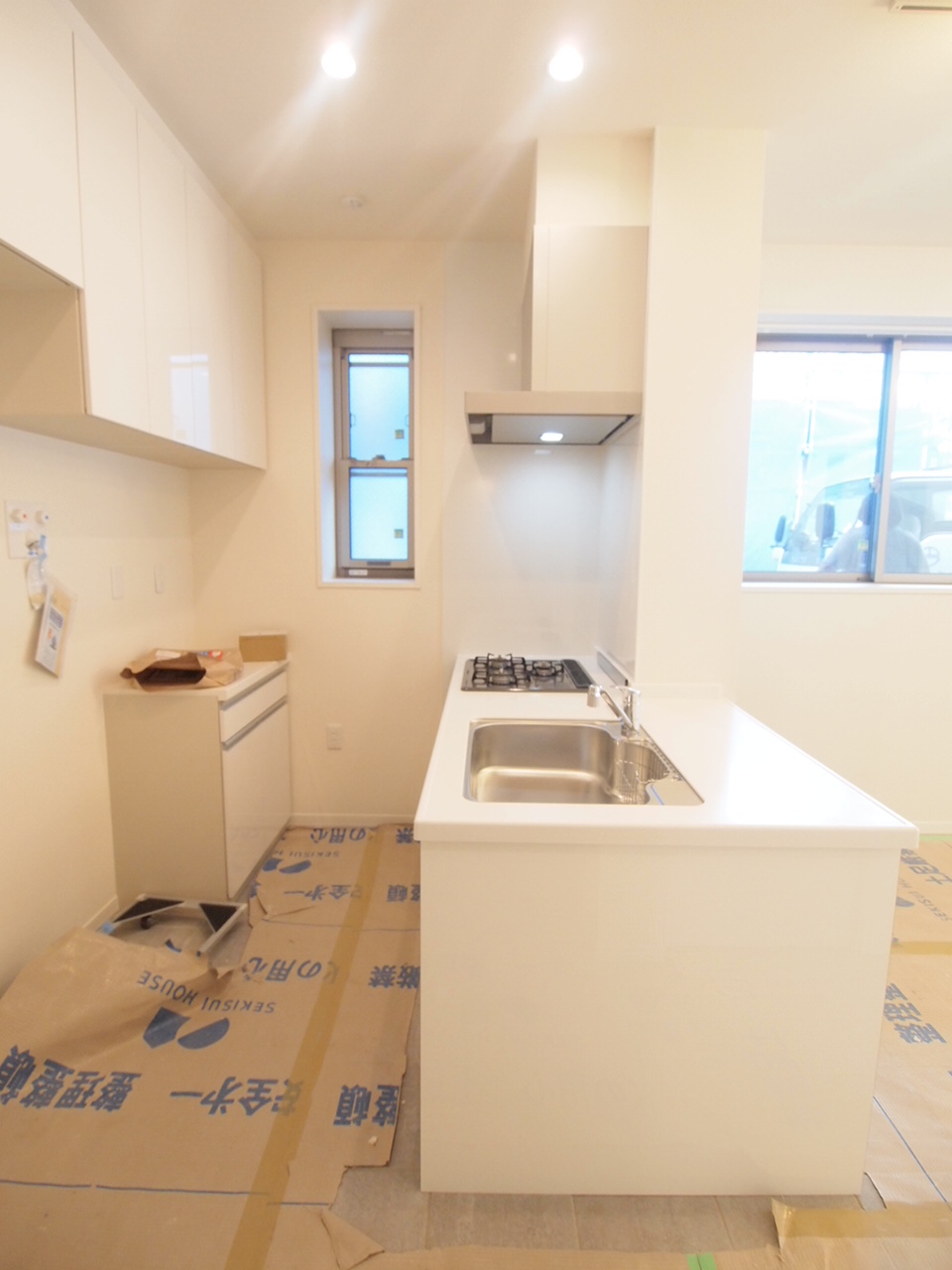 Rich face-to-face kitchen storage. Ceiling lighting is also bright.
収納の豊富な対面式キッチン。天井照明も明るいです。
Bathバス 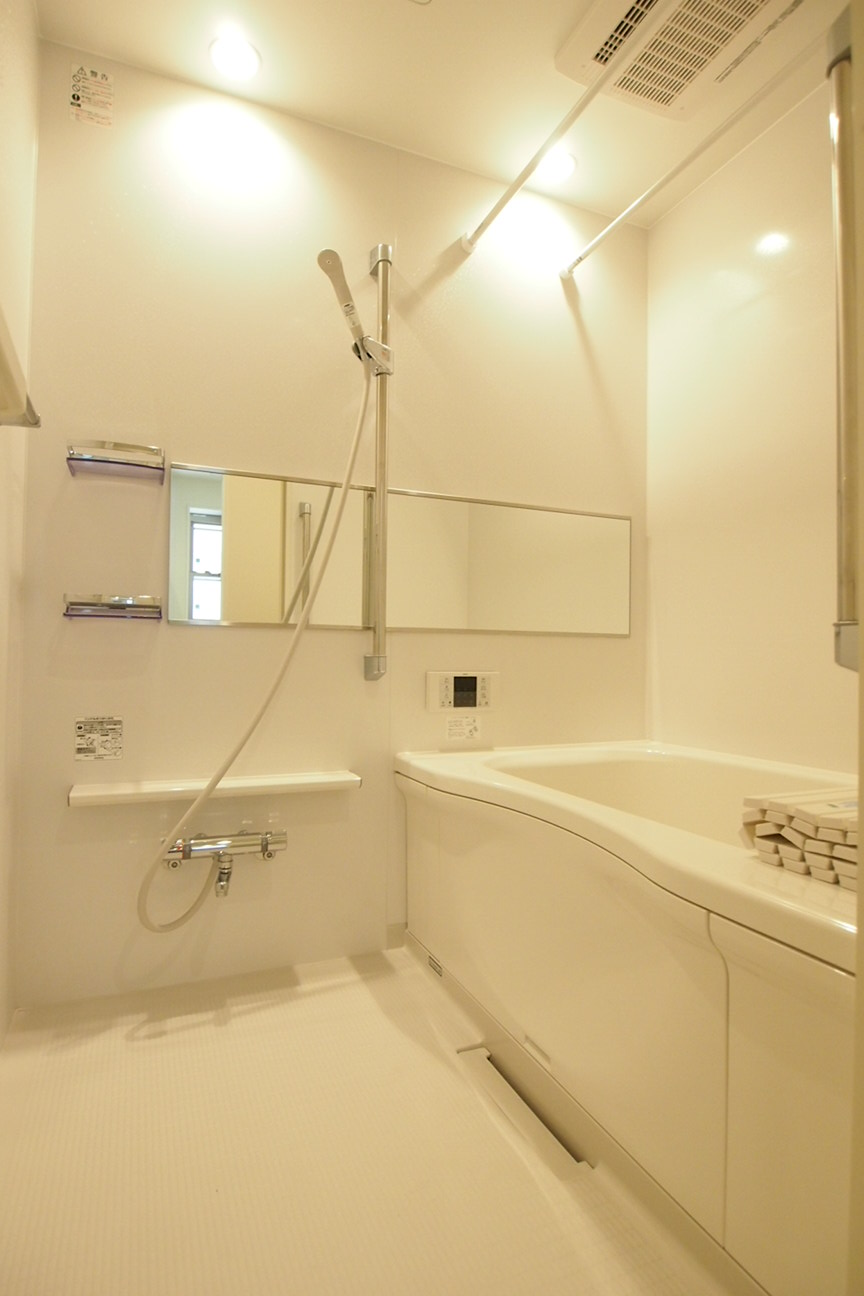 Add 焚給 hot water: 1618 size spacious ・ With bathroom heating dryer.
ゆったりした1618サイズ:追焚給湯・浴室暖房乾燥機付き。
Toiletトイレ 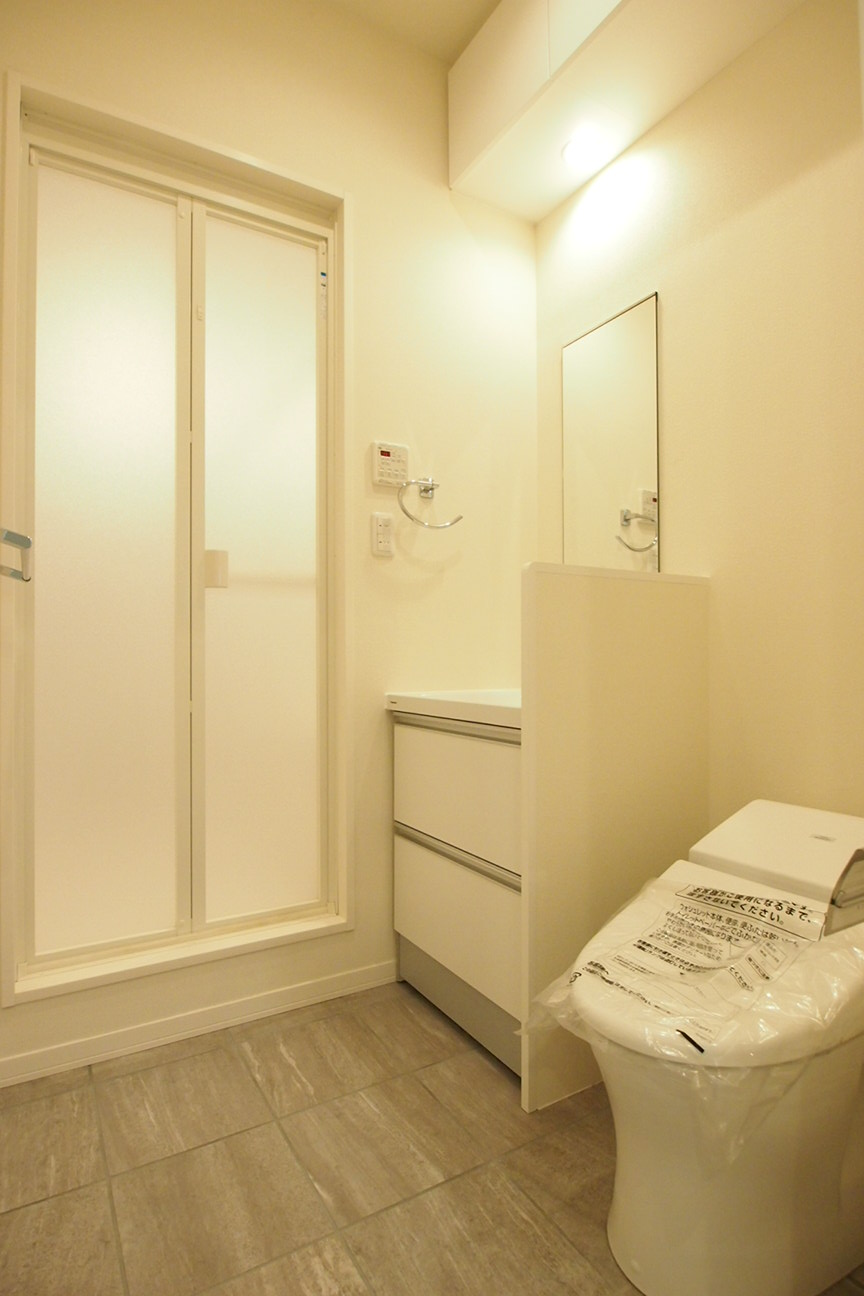 Washlet with the toilet space (in the washroom)
ウォッシュレット付きのトイレスペース(洗面所内)
Other room spaceその他部屋・スペース 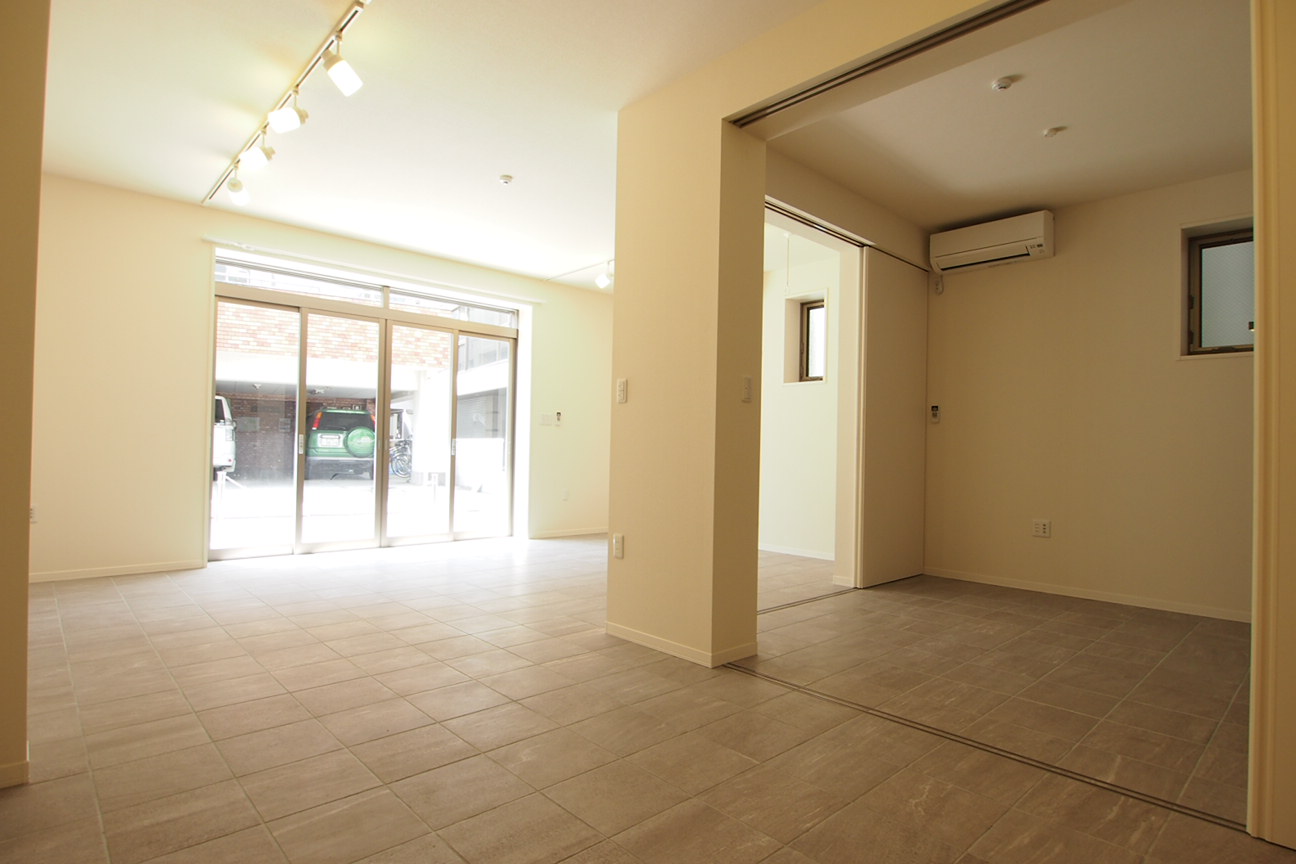 First floor: entrance part of the sliding door (which is showroom direction)
1階:引き戸の玄関部分(ショールーム向きです)
Washroom洗面所 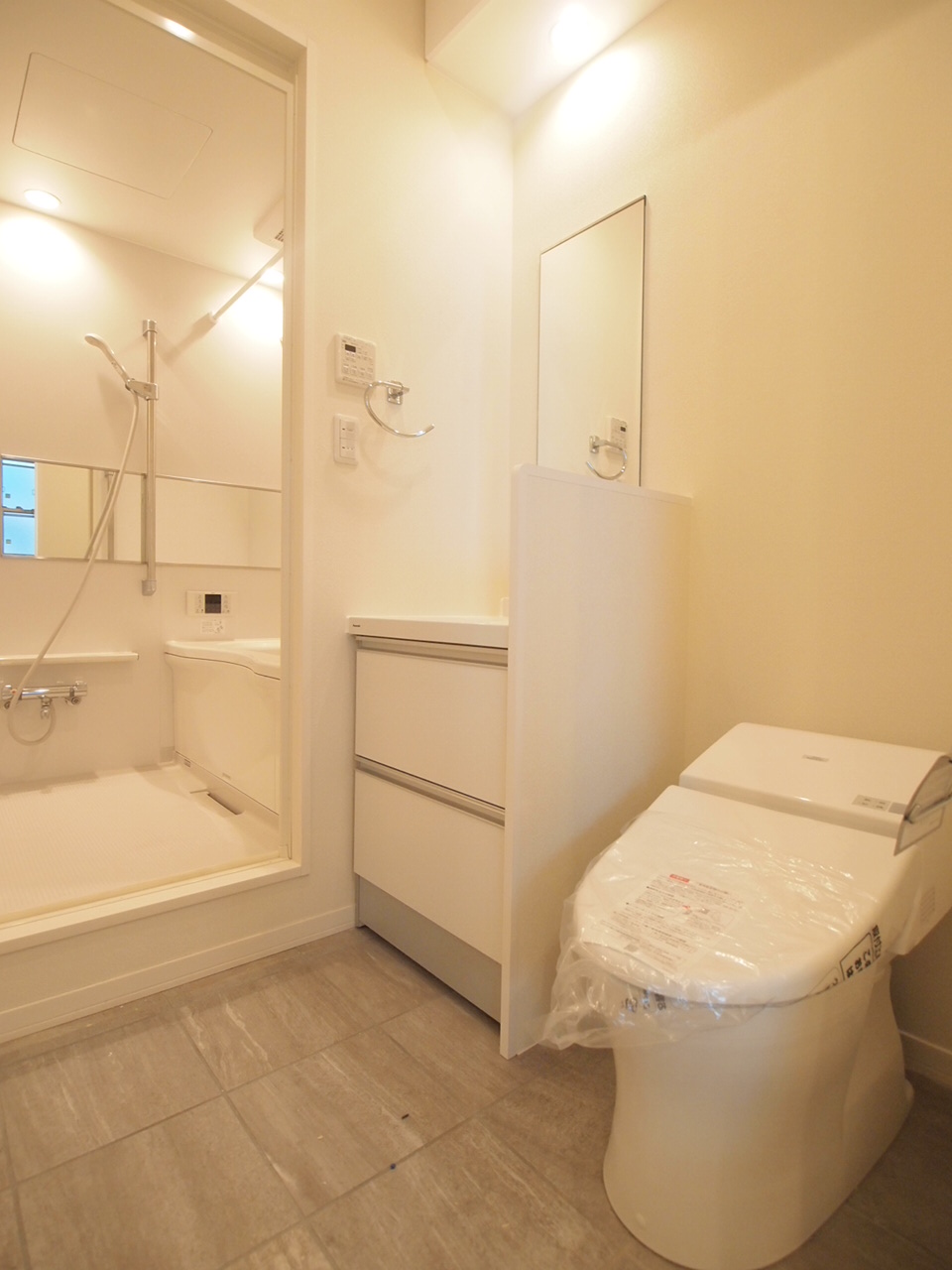 Simple wash basin: a compact washroom space.
シンプルな洗面台:コンパクトな洗面所スペース。
Location
|















