Rentals » Kanto » Tokyo » Shibuya Ward
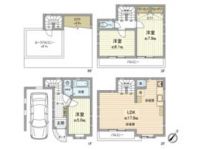 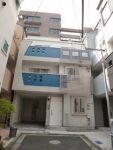
| Railroad-station 沿線・駅 | | Odakyu line / Sangubashi 小田急線/参宮橋 | Address 住所 | | Shibuya-ku, Tokyo Yoyogi 4 東京都渋谷区代々木4 | Walk 徒歩 | | 8 minutes 8分 | Rent 賃料 | | 300,000 yen 30万円 | Key money 礼金 | | 300,000 yen 30万円 | Security deposit 敷金 | | 600,000 yen 60万円 | Floor plan 間取り | | 3LDK 3LDK | Occupied area 専有面積 | | 80.63 sq m 80.63m2 | Direction 向き | | Southeast 南東 | Type 種別 | | Residential home 一戸建て | Year Built 築年 | | Built 11 years 築11年 | | Yoyogi 4-chome Detached 代々木4丁目戸建 |
| Bus toilet by, balcony, Gas stove correspondence, Flooring, TV interphone, Bathroom Dryer, Indoor laundry location, Shoe box, System kitchen, Add-fired function bathroom, Warm water washing toilet seat, Seperate, Bathroom vanity, Bicycle-parking space, Immediate Available, With lighting, loft, LDK15 tatami mats or more, Floor heating, Office consultation, Carport, Musical Instruments consultation, Air conditioning three, 3 station more accessible, 3 along the line more accessible, Within a 10-minute walk station, Southeast direction バストイレ別、バルコニー、ガスコンロ対応、フローリング、TVインターホン、浴室乾燥機、室内洗濯置、シューズボックス、システムキッチン、追焚機能浴室、温水洗浄便座、洗面所独立、洗面化粧台、駐輪場、即入居可、照明付、ロフト、LDK15畳以上、床暖房、事務所相談、カーポート、楽器相談、エアコン3台、3駅以上利用可、3沿線以上利用可、駅徒歩10分以内、東南向き |
Property name 物件名 | | Rental housing, Shibuya-ku, Tokyo Yoyogi 4 Sangūbashi Station [Rental apartment ・ Apartment] information Property Details 東京都渋谷区代々木4 参宮橋駅の賃貸住宅[賃貸マンション・アパート]情報 物件詳細 | Transportation facilities 交通機関 | | Odakyu line / Sangubashi step 8 minutes
Keio New Line / Ayumi Hatsudai 7 minutes
JR Yamanote Line / Yoyogi walk 14 minutes 小田急線/参宮橋 歩8分
京王新線/初台 歩7分
JR山手線/代々木 歩14分
| Floor plan details 間取り詳細 | | Hiroshi 7.9 Hiroshi 6.1 Hiroshi 5 LDK17.8 洋7.9 洋6.1 洋5 LDK17.8 | Construction 構造 | | Wooden 木造 | Story 階建 | | Three-story 3階建 | Built years 築年月 | | December 2003 2003年12月 | Nonlife insurance 損保 | | 12,500 yen per year 1.25万円1年 | Parking lot 駐車場 | | Free with 付無料 | Move-in 入居 | | Immediately 即 | Trade aspect 取引態様 | | Mediation 仲介 | Conditions 条件 | | Musical Instruments consultation 楽器相談 | Property code 取り扱い店舗物件コード | | 4BI13237 4BI13237 | Remarks 備考 | | ■ 3LDK + loft + roof balcony ■ Good day per southeast road ■ wall ・ Ceiling Cross Insect (2013 June Performed) ■ 3F ・ Northeast side Western-style to the loft (about 2.2 Pledge) ■ Departure time cleaning cost borrower burden rider: 101,594 yen office used: deposit 3 months Guideline Rent: 312,500 yen ■3LDK+ロフト+ルーフバルコニー■南東道路につき日当り良好■壁・天井クロス張替え(平成25年6月実施済)■3F・北東側洋室にロフト付(約2.2帖)■退去時清掃費用借主負担特約:101,594円事務所使用時:敷金3ヶ月 めやす賃料:312,500円 |
Building appearance建物外観 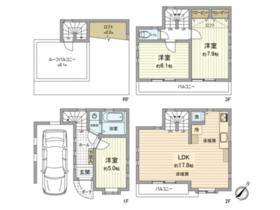
Living and room居室・リビング 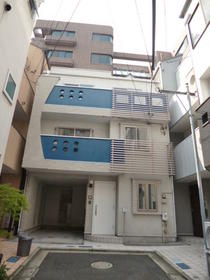
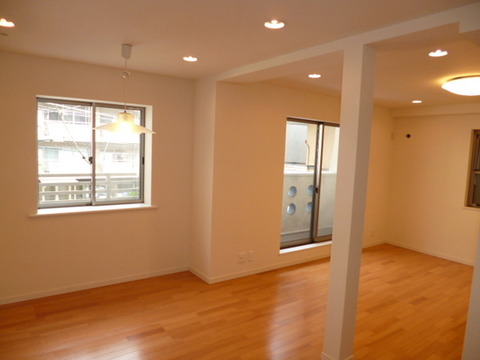 LDK (about 17.8 Pledge)
LDK(約17.8帖)
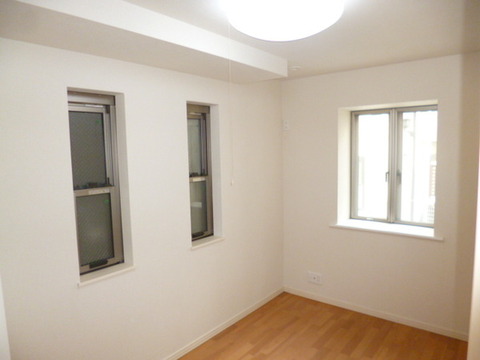 1F Western-style (about 5.0 Pledge)
1F洋室(約5.0帖)
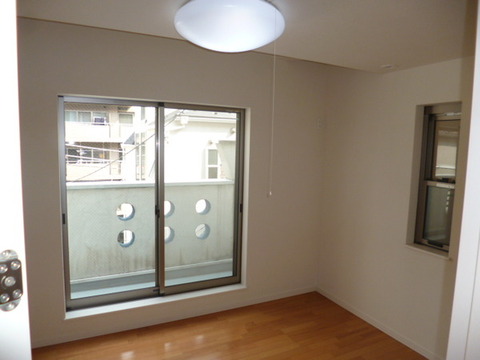 3F southwest side Western-style (about 6.1 Pledge)
3F南西側洋室(約6.1帖)
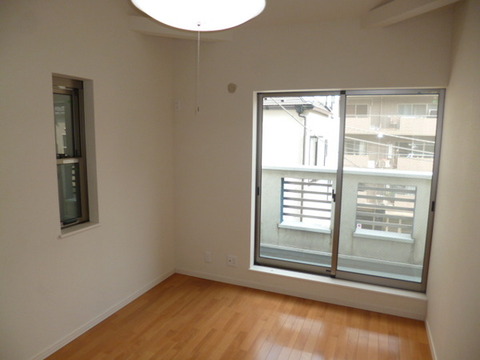 3F northeast side Western-style (about 7.9 Pledge)
3F北東側洋室(約7.9帖)
Kitchenキッチン 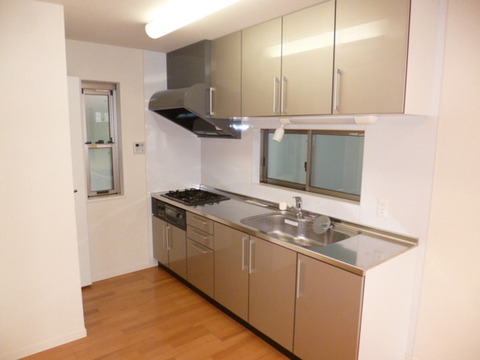 System kitchen (gas three-necked)
システムキッチン(ガス3口)
Bathバス 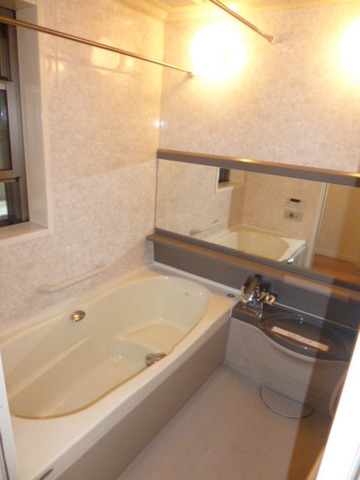 Bathroom
浴室
Toiletトイレ 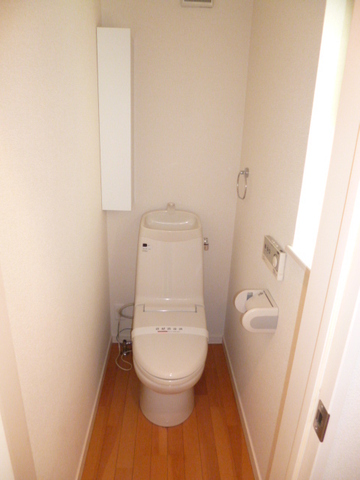 WC
WC
Other room spaceその他部屋・スペース 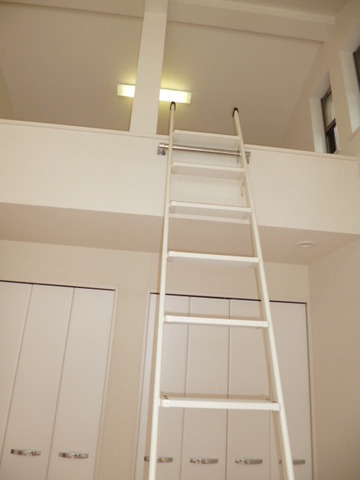 loft
ロフト
Washroom洗面所 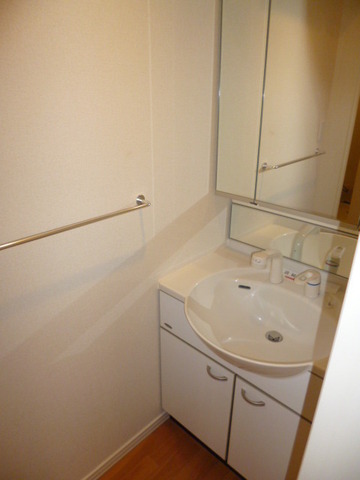 Washroom
洗面所
Balconyバルコニー 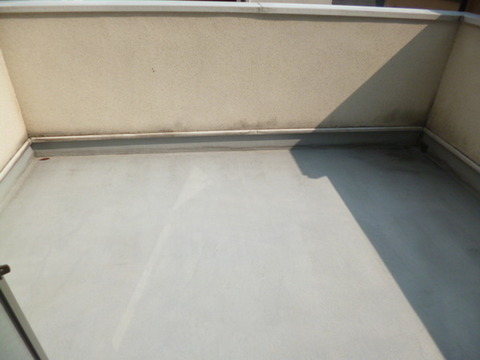 RF
RF
Parking lot駐車場 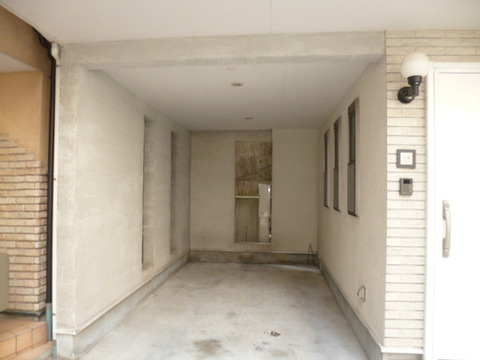 Built-in parking lot
ビルトイン駐車場
View眺望 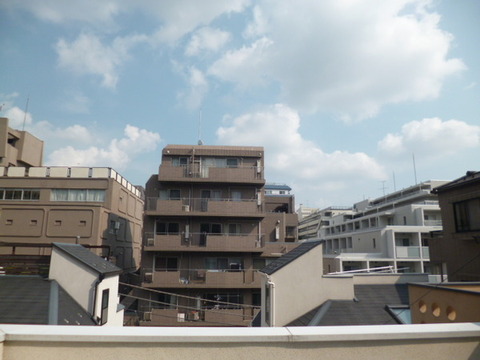 Southeast shooting from RF
RFから南東向き撮影
Location
|















