Rentals » Kanto » Tokyo » Shibuya Ward
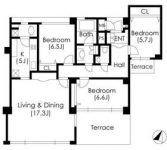 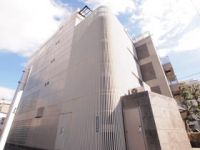
| Railroad-station 沿線・駅 | | JR Yamanote Line / Yoyogi JR山手線/代々木 | Address 住所 | | Shibuya-ku, Tokyo Yoyogi 3 東京都渋谷区代々木3 | Walk 徒歩 | | 8 minutes 8分 | Rent 賃料 | | 320,000 yen 32万円 | Security deposit 敷金 | | 320,000 yen 32万円 | Floor plan 間取り | | 3LDK 3LDK | Occupied area 専有面積 | | 95.89 sq m 95.89m2 | Direction 向き | | Southeast 南東 | Type 種別 | | Mansion マンション | Year Built 築年 | | Built 25 years 築25年 | | Grand Maison Sangubashi グランドメゾン参宮橋 |
| Full-time property [Key money 0 campaign] Sale Specifications: management system good! 専任物件【礼金0キャンペーン】分譲仕様:管理体制良好! |
| [Key money 0 campaign (until November 30)] Sekisui House construction ・ Sale average of equipment specifications ・ Communal area is bright atrium ・ Management system good ・ Spacious 3LDK ・ First floor roof terrace ・ trunk room ・ Parking available free. 【礼金0キャンペーン(11月30日迄)】積水ハウス施工・分譲並の設備仕様・共用部分は明るい吹き抜け・管理体制良好・広々3LDK・1階ルーフテラス付・トランクルーム・駐車場空きあり。 |
| Bus toilet by, Air conditioning, Gas stove correspondence, Flooring, TV interphone, Bathroom Dryer, auto lock, Indoor laundry location, Yang per good, Shoe box, System kitchen, Facing south, Corner dwelling unit, Warm water washing toilet seat, Dressing room, Elevator, Seperate, Bathroom vanity, Bicycle-parking space, CATV, Optical fiber, 3-neck over stove, surveillance camera, Stand-alone kitchen, Pets Negotiable, With grill, All room Western-style, Parking two Allowed, Southeast angle dwelling unit, Card key, terrace, Air Conditioning All rooms, trunk room, 1 floor 2 dwelling unit, roof balcony, Microwave Oven, Room share consultation, South living, microwave, Some flooring, Closet 3 places, Foreign-made kitchen, 3 station more accessible, 3 along the line more accessible, Within a 10-minute walk station, Kazejo room, On-site trash Storage, The area occupied 25 square meters or more, Plane parking, Day shift management, LDK25 tatami mats or more, Window in washroom, Built-in air conditioning, South balcony, Entrance storage, BS, Interior renovation after the pass, Key money one month, Guarantee company Available, Ventilation good バストイレ別、エアコン、ガスコンロ対応、フローリング、TVインターホン、浴室乾燥機、オートロック、室内洗濯置、陽当り良好、シューズボックス、システムキッチン、南向き、角住戸、温水洗浄便座、脱衣所、エレベーター、洗面所独立、洗面化粧台、駐輪場、CATV、光ファイバー、3口以上コンロ、防犯カメラ、独立型キッチン、ペット相談、グリル付、全居室洋室、駐車2台可、東南角住戸、カードキー、テラス、エアコン全室、トランクルーム、1フロア2住戸、ルーフバルコニー、オーブンレンジ、ルームシェア相談、南面リビング、電子レンジ、一部フローリング、クロゼット3ヶ所、外国製キッチン、3駅以上利用可、3沿線以上利用可、駅徒歩10分以内、風除室、敷地内ごみ置き場、専有面積25坪以上、平面駐車場、日勤管理、LDK25畳以上、洗面所に窓、ビルトインエアコン、南面バルコニー、玄関収納、BS、内装リフォーム後渡、礼金1ヶ月、保証会社利用可、通風良好 |
Property name 物件名 | | Rental housing, Shibuya-ku, Tokyo Yoyogi 3 Yoyogi Station [Rental apartment ・ Apartment] information Property Details 東京都渋谷区代々木3 代々木駅の賃貸住宅[賃貸マンション・アパート]情報 物件詳細 | Transportation facilities 交通機関 | | JR Yamanote Line / Yoyogi walk 8 minutes
Odakyu line / Sangubashi step 5 minutes
Keio New Line / Ayumi Hatsudai 14 minutes JR山手線/代々木 歩8分
小田急線/参宮橋 歩5分
京王新線/初台 歩14分
| Floor plan details 間取り詳細 | | Hiroshi 8.1 Hiroshi 7.1 Hiroshi 5 LD14.3 洋8.1 洋7.1 洋5 LD14.3 | Construction 構造 | | Rebar Con 鉄筋コン | Story 階建 | | 1st floor / Underground 1 above ground 5 story 1階/地下1地上5階建 | Built years 築年月 | | 1990 1990年 | Nonlife insurance 損保 | | 25,000 yen two years 2.5万円2年 | Parking lot 駐車場 | | Site 42000 yen / Flat 置駐 敷地内42000円/平置駐 | Move-in 入居 | | Immediately 即 | Trade aspect 取引態様 | | Mediation 仲介 | Conditions 条件 | | Pets Negotiable / Office use consultation ペット相談/事務所利用相談 | Total units 総戸数 | | 11 units 11戸 | Intermediate fee 仲介手数料 | | 1.05 months 1.05ヶ月 | Guarantor agency 保証人代行 | | Guarantee company use 必 Casa you will use (the initial guarantee commission: monthly rent total 0.5 months', And later every year update administrative fee of 10,000 yen) 保証会社利用必 Casaご利用頂きます(初回保証委託料:月額家賃合計0.5ヵ月分、以降毎年更新事務手数料1万円) | Remarks 備考 | | Yamanote Line "Yoyogi" Station 8-minute walk / 599m to Fuji store / 99 ICHIBA 334m to Shibuya Yoyogi 1-chome / Commuting management 山手線『代々木』駅徒歩8分/藤ストアーまで599m/99イチバ渋谷代々木1丁目店まで334m/通勤管理 | Area information 周辺情報 | | 466m to Fuji store (super) up to 599m Maruman store Minami Shinjuku store (supermarket) to 605m99 ICHIBA Shibuya Yoyogi 1-chome (convenience store) up to 334m Lawson Yoyogi Sanchome store (convenience store) up to 335m medicine Seijo Sangubashi shop (drugstore) Tokai 藤ストアー(スーパー)まで599mマルマンストア南新宿店(スーパー)まで605m99イチバ渋谷代々木1丁目店(コンビニ)まで334mローソン代々木三丁目店(コンビニ)まで335mくすりセイジョー参宮橋店(ドラッグストア)まで466m東海大学医学部附属東京病院(病院)まで578m |
Building appearance建物外観 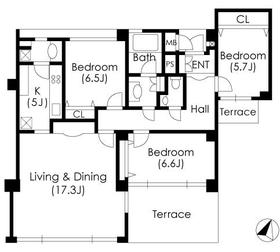
Living and room居室・リビング 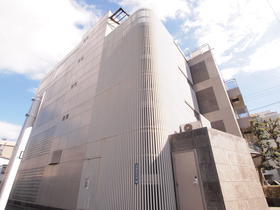
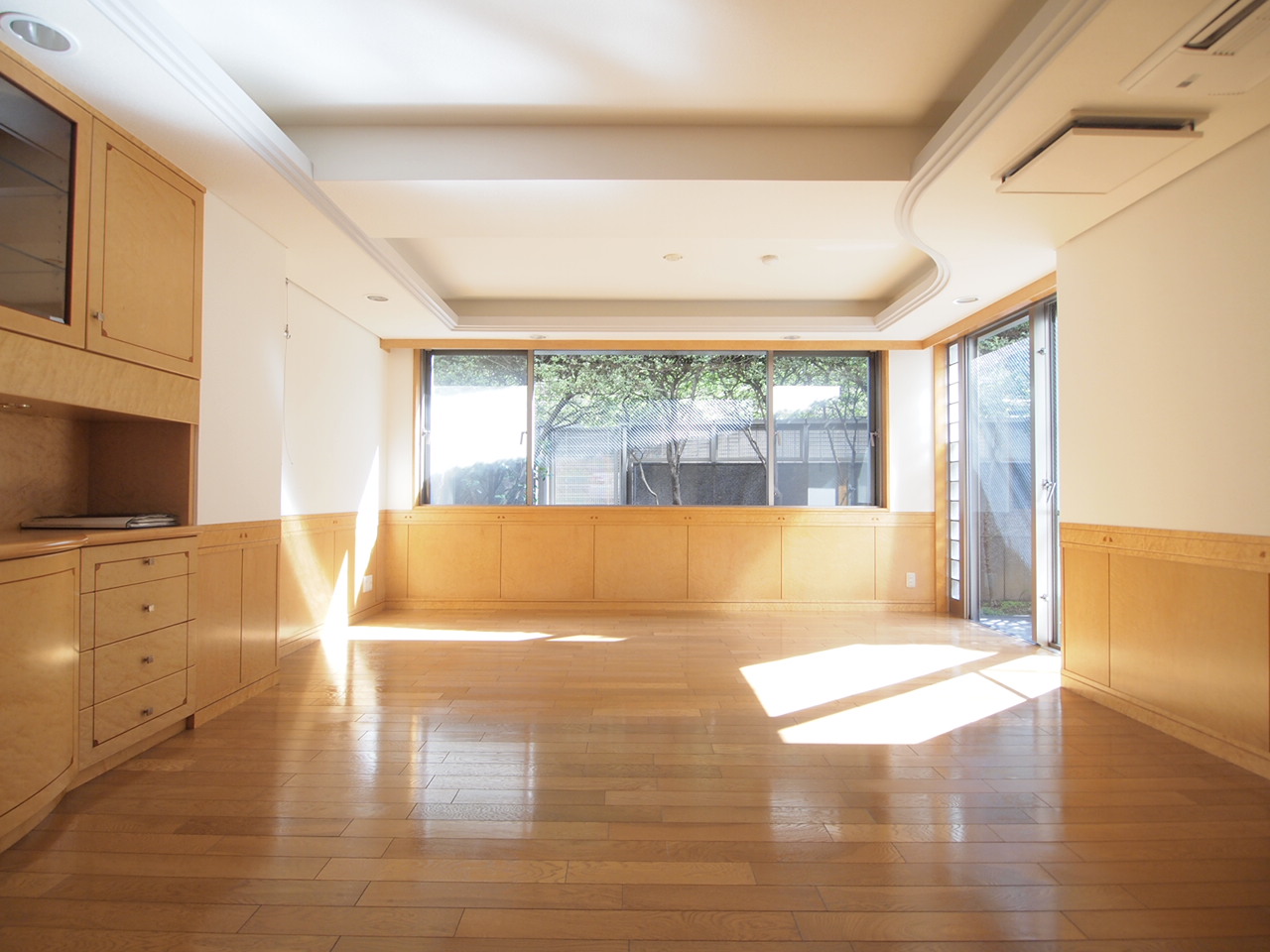 Living: south-facing, Overlooking the planting site in the scenic backdrop.
リビング:南向き、敷地内の植栽を借景に望む。
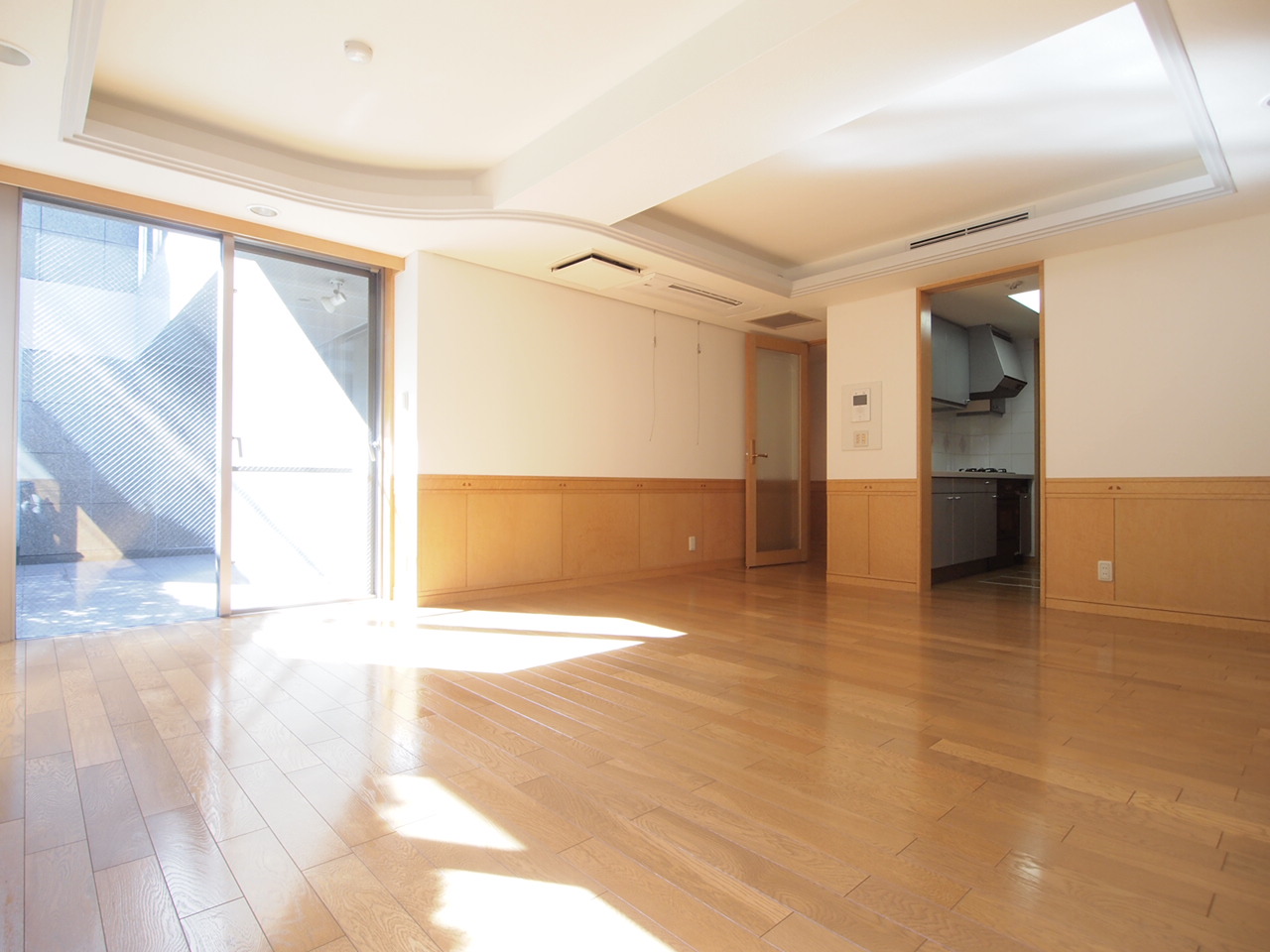 Large living southwest-facing: you full of natural light
広いリビングは南西向き:自然光が溢れます
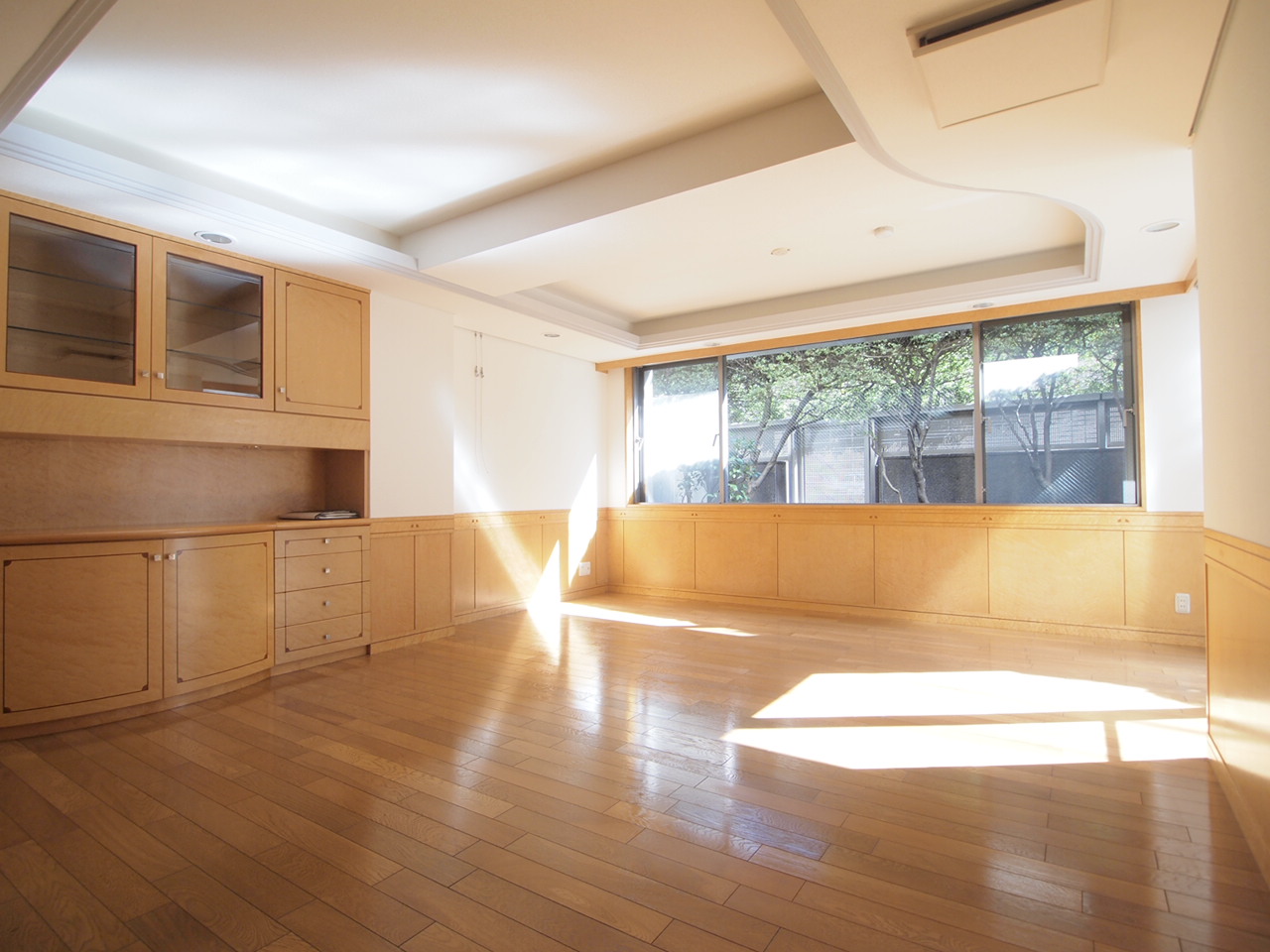 Living: cupboard of woodgrain will brew a sense of luxury.
リビング:木目調の食器棚が高級感を醸します。
Kitchenキッチン 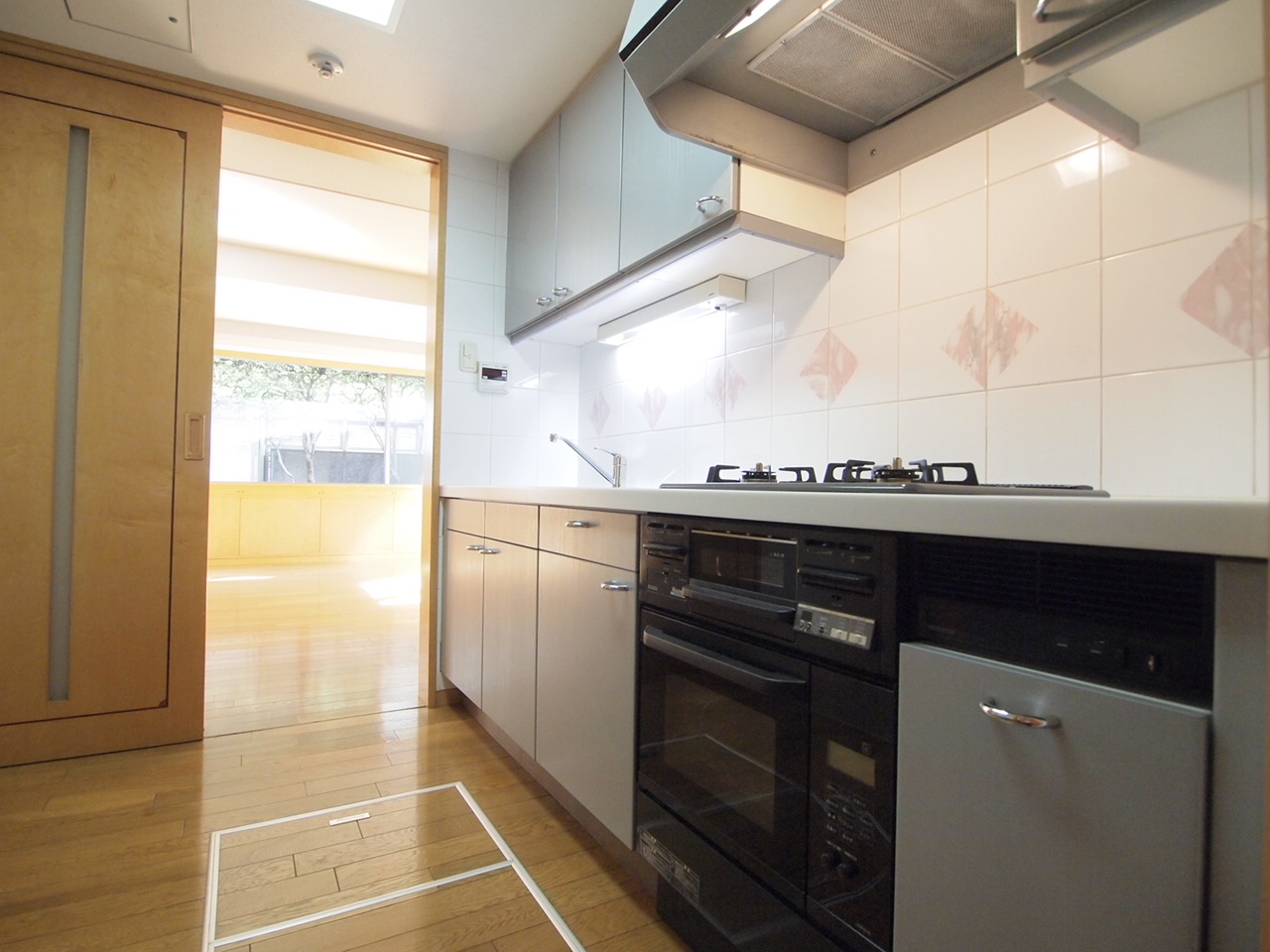 Stand-alone kitchen: spacious kitchen is attractive
独立型キッチン:広々したキッチンは魅力的
Bathバス 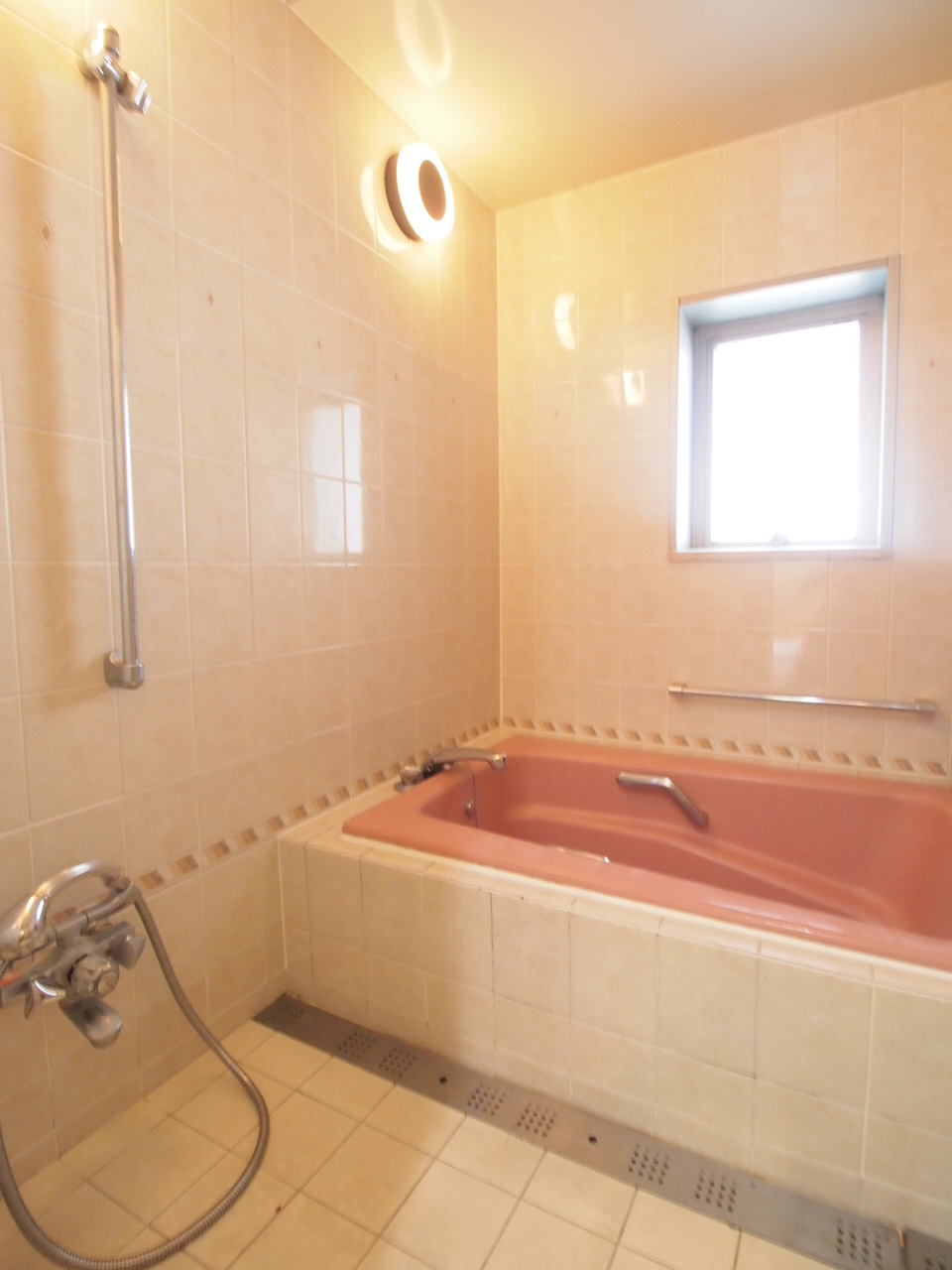 Bathrooms: bathroom heating Drying, It is a bathroom with a window.
浴室:浴室暖房乾燥、窓付きの浴室です。
Toiletトイレ 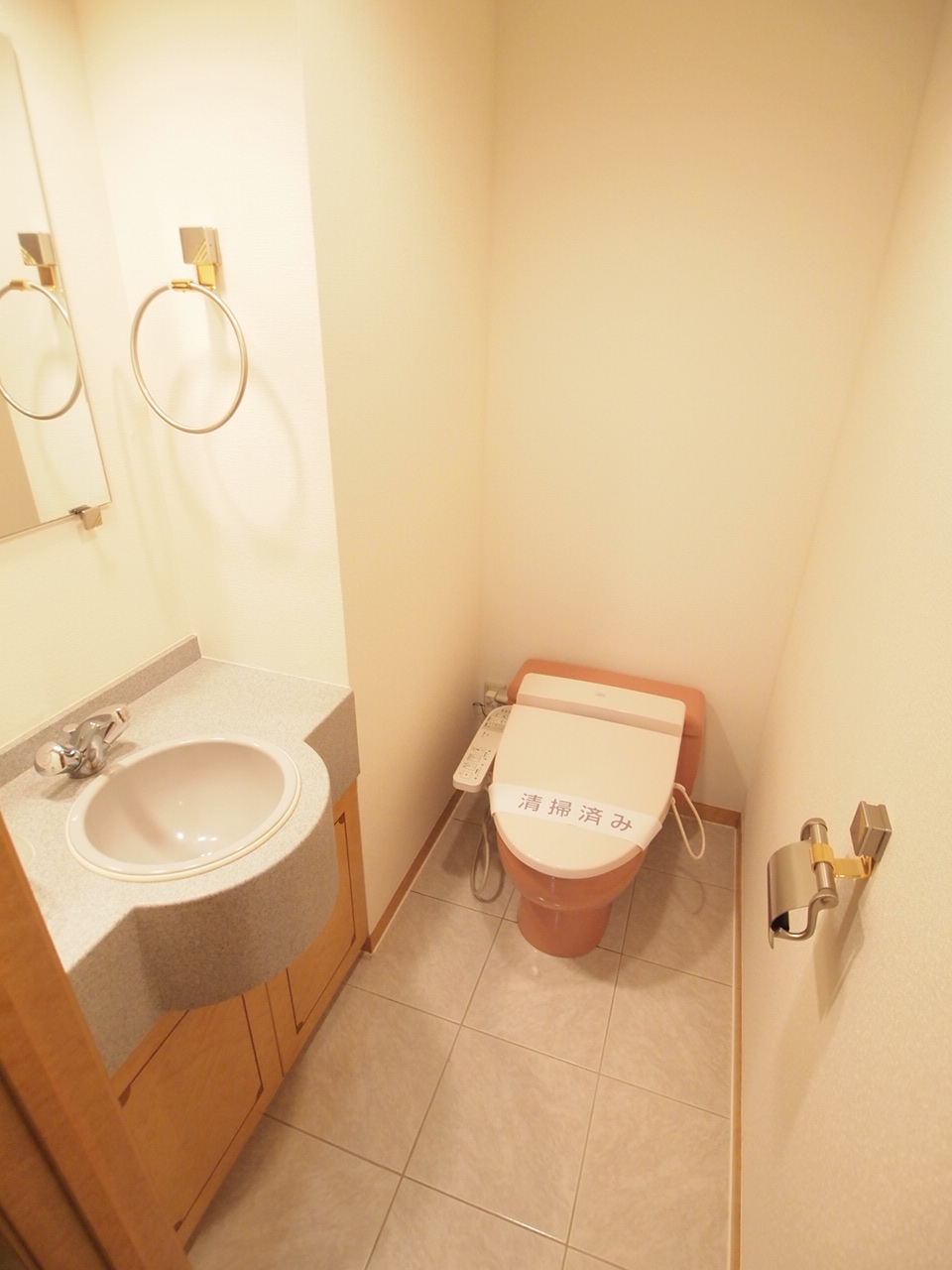 There handwashing happy in the toilet with a bidet.
ウォッシュレット付きのトイレにはうれしい手洗いあり。
Other room spaceその他部屋・スペース 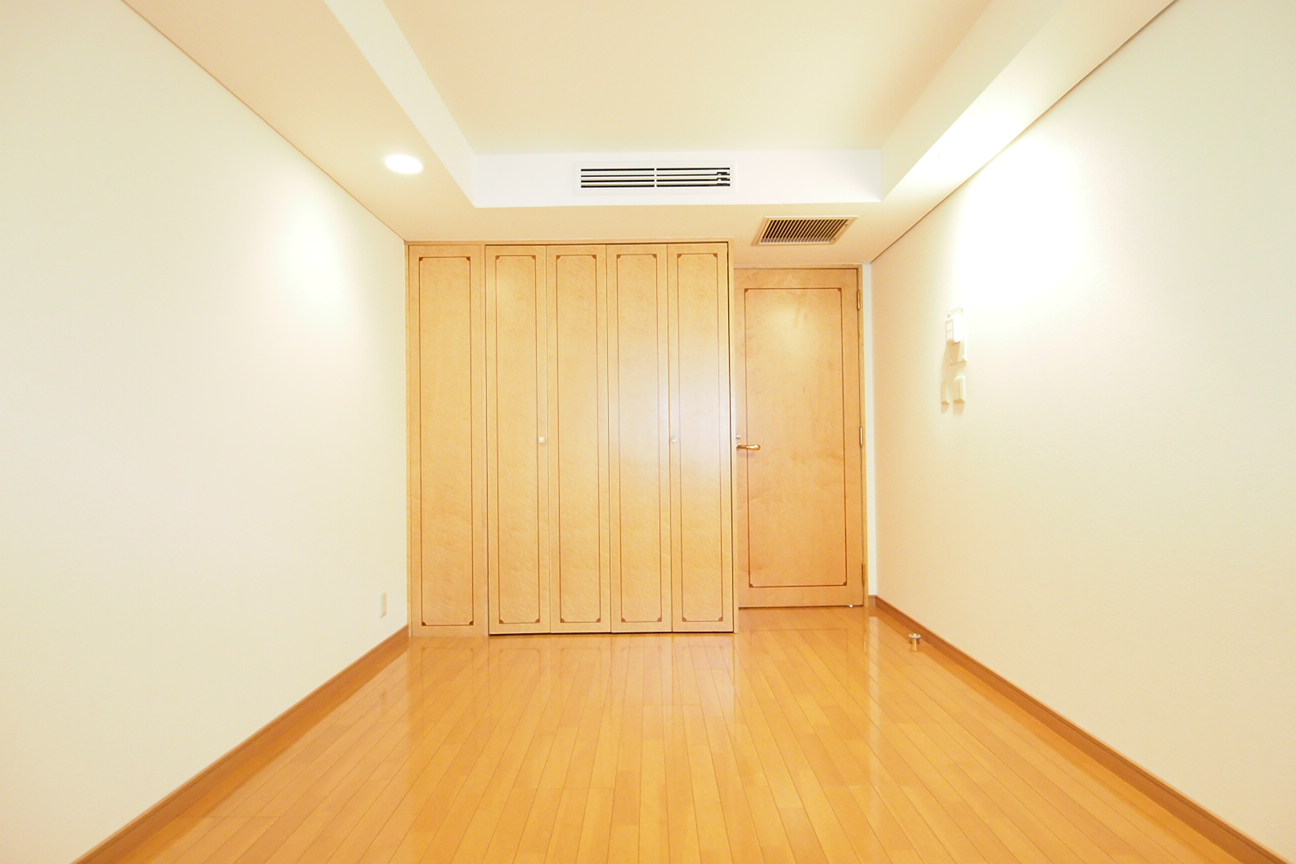 Western-style: with storage of the living room (3 rooms).
洋室:収納付きの居室(3部屋)。
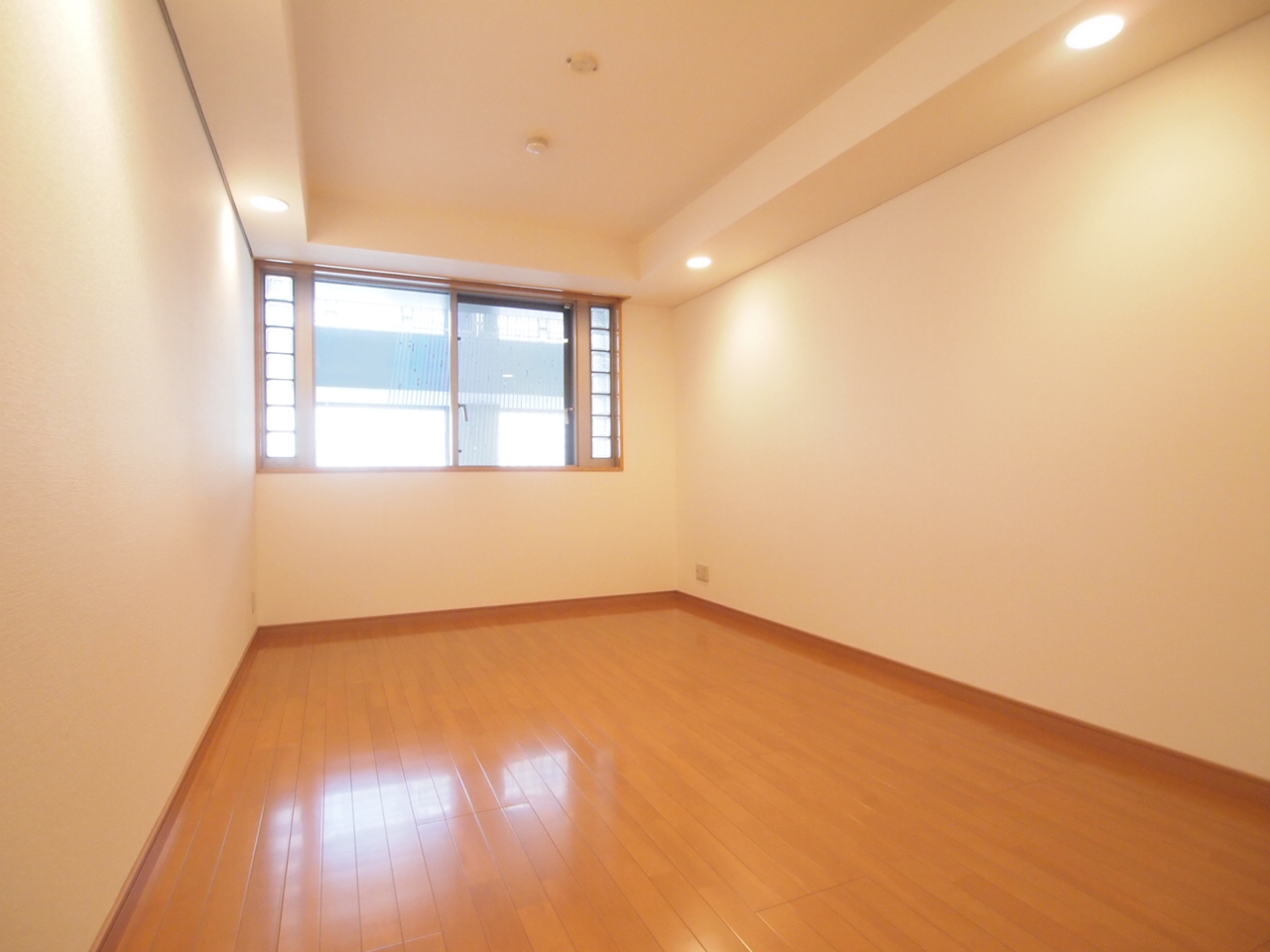 Western-style (north): Even natural light shine in space.
洋室(北):自然光も射し込むスペース。
Washroom洗面所 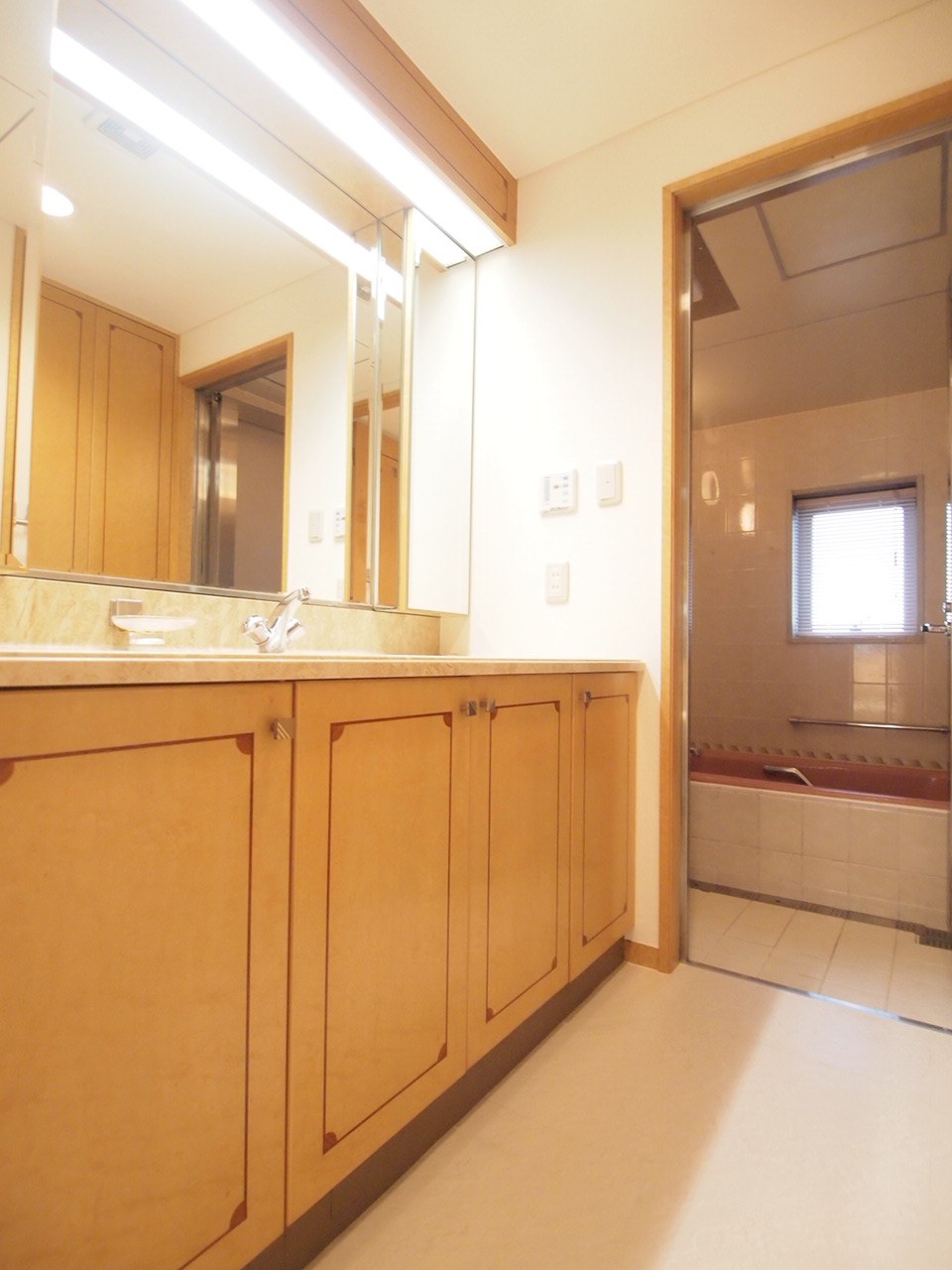 Independent wash basin: artificial marble of the top plate is out of a sense of luxury.
独立洗面台:人造大理石の天板が高級感を出します。
Balconyバルコニー 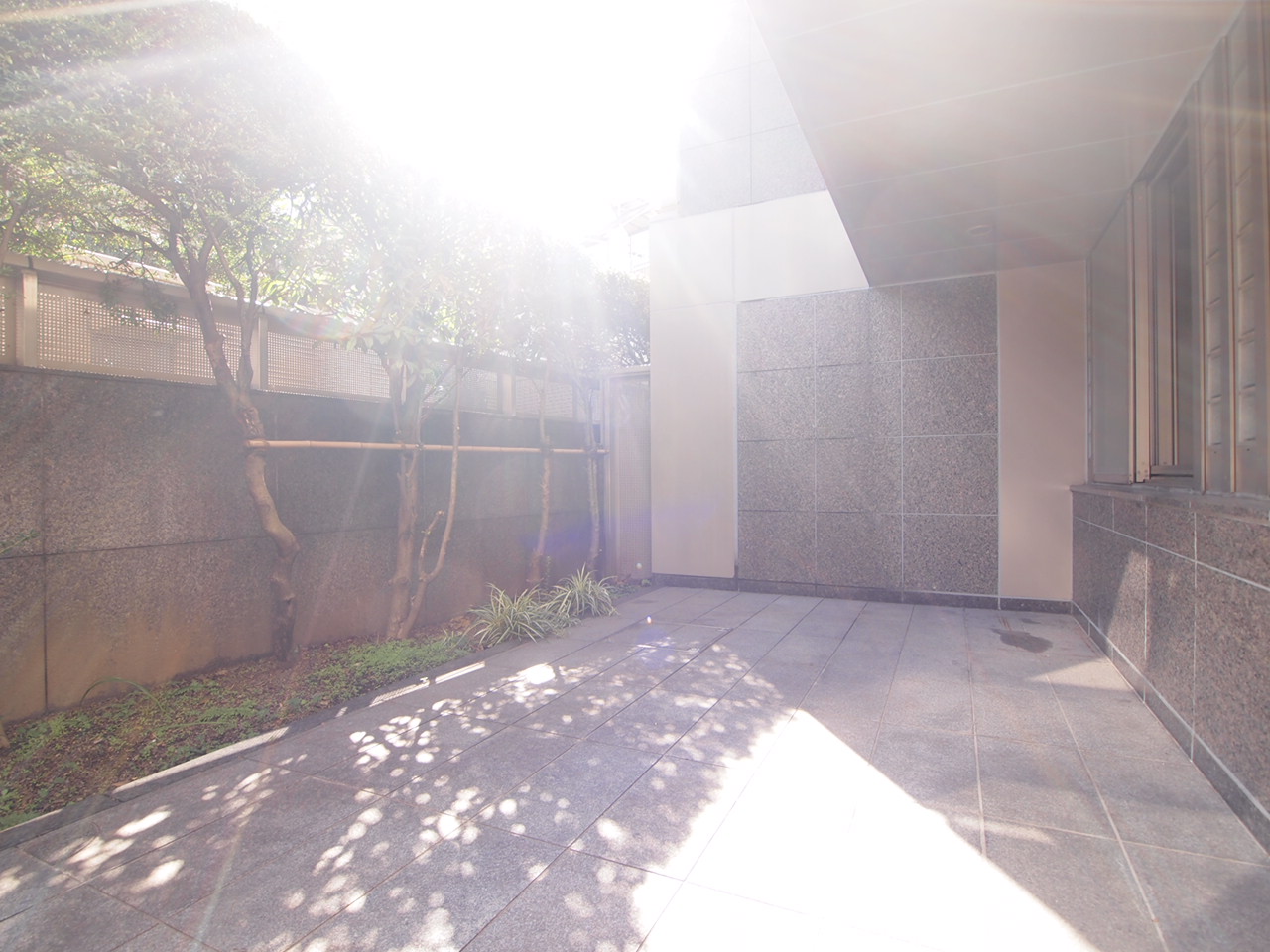 Chair The large roof terrace, You can also set up table.
広いルーフテラスにはチェア、テーブルも設置出来ます。
Entrance玄関 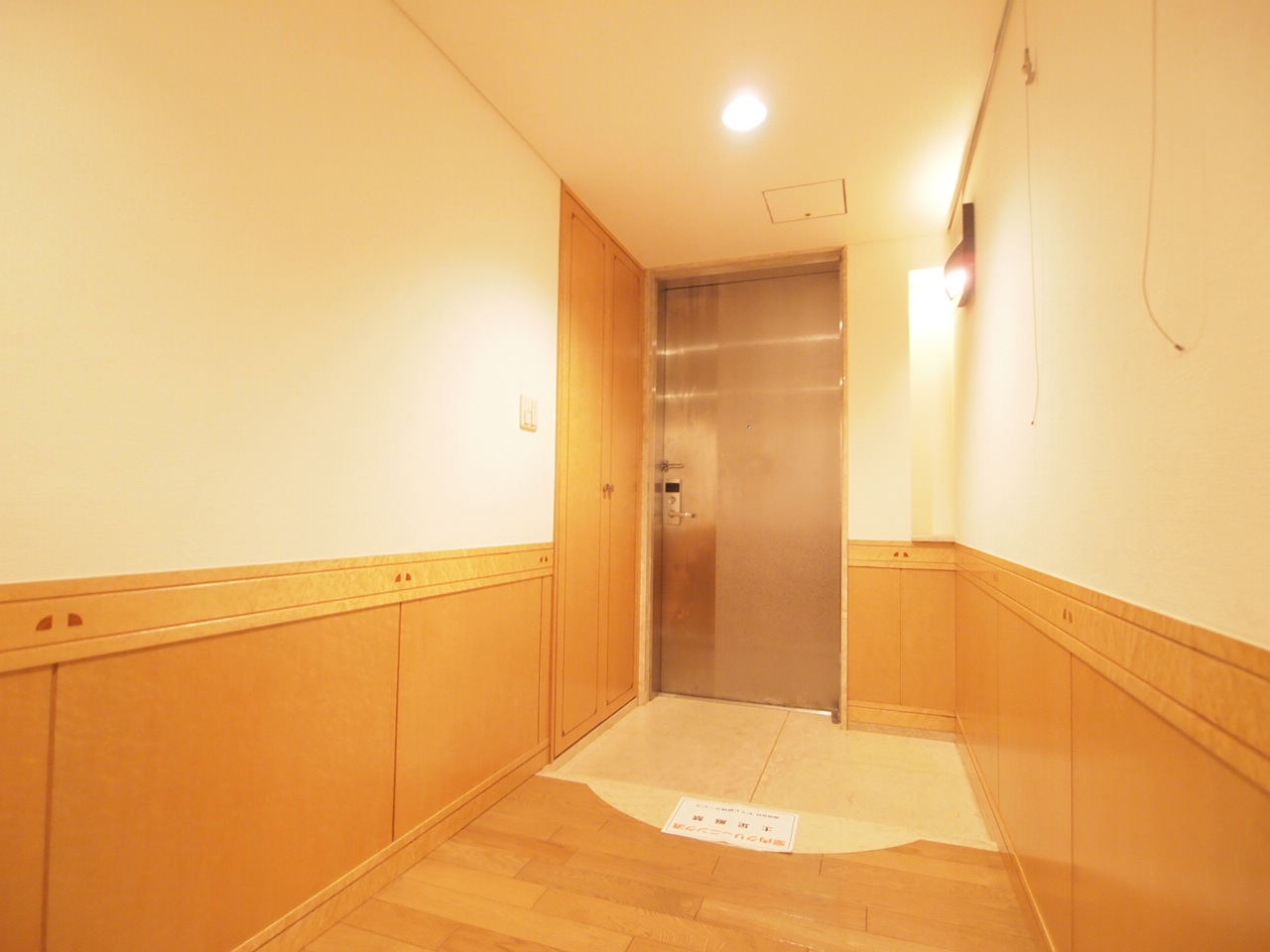 Entrance hall: is also available amount of storage abundant cupboard.
玄関ホール:下駄箱もあり収納量豊富です。
Other common areasその他共有部分 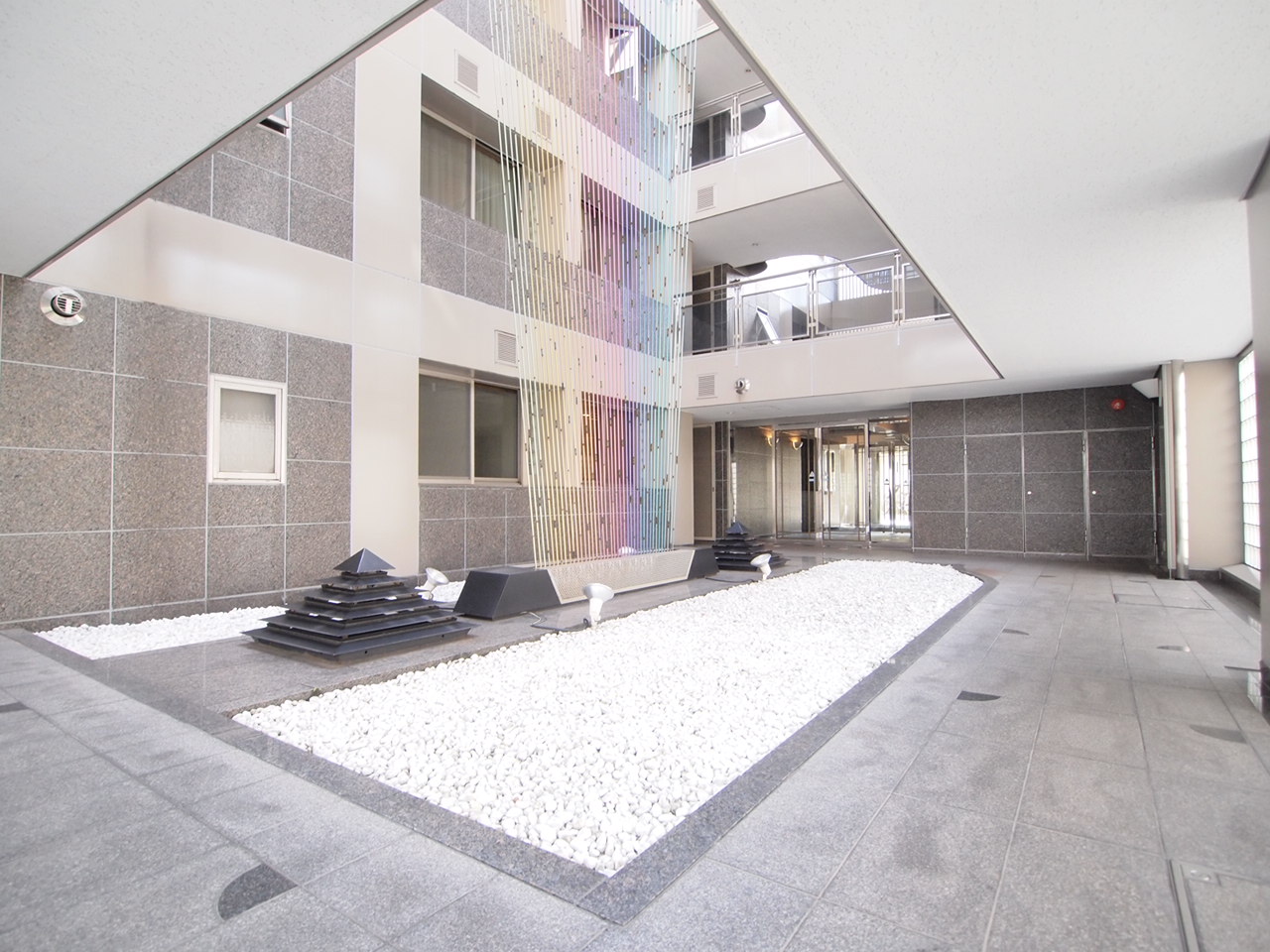 Atrium that extends to the roof will expand the brightness.
屋上まで広がる吹き抜けが明るさを拡げます。
Location
|















