Rentals » Kanto » Tokyo » Shibuya Ward
 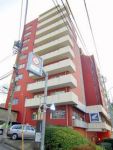
| Railroad-station 沿線・駅 | | Keio New Line / Hatsudai 京王新線/初台 | Address 住所 | | Shibuya-ku, Tokyo Yoyogi 4 東京都渋谷区代々木4 | Walk 徒歩 | | 5 minutes 5分 | Rent 賃料 | | 250,000 yen 25万円 | Management expenses 管理費・共益費 | | 30000 yen 30000円 | Key money 礼金 | | 250,000 yen 25万円 | Security deposit 敷金 | | 500,000 yen 50万円 | Floor plan 間取り | | 2LDK 2LDK | Occupied area 専有面積 | | 102.94 sq m 102.94m2 | Direction 向き | | Northwest 北西 | Type 種別 | | Mansion マンション | Year Built 築年 | | Built 44 years 築44年 | | Day is a good corner room office use Allowed 日当り良好な角部屋です事務所使用可 |
| Air conditioning 3 groups incidental ・ System kitchen ・ With TV monitor intercom ・ Elevator ・ Bicycle bicycle Allowed ・ Bike consultation ・ Parking Available (fee required) エアコン3基付帯・システムキッチン・TVモニター付インターフォン・エレベーター・自転車駐輪可・バイク相談・駐車場有(有料) |
| Bus toilet by, balcony, Air conditioning, Gas stove correspondence, TV interphone, Indoor laundry location, Yang per good, Corner dwelling unit, Elevator, Seperate, Bicycle-parking space, Immediate Available, 3-neck over stove, All room Western-style, Walk-in closet, Two tenants consultation, Bike shelter, 3 face lighting, Vinyl flooring, LDK15 tatami mats or more, Window in the kitchen, Deposit 2 months, The window in the bathroom, Office consultation, Room share consultation, 3 station more accessible, 3 along the line more accessible, Within a 5-minute walk station, Within a 10-minute walk station, The area occupied 30 square meters or more バストイレ別、バルコニー、エアコン、ガスコンロ対応、TVインターホン、室内洗濯置、陽当り良好、角住戸、エレベーター、洗面所独立、駐輪場、即入居可、3口以上コンロ、全居室洋室、ウォークインクロゼット、二人入居相談、バイク置場、3面採光、クッションフロア、LDK15畳以上、キッチンに窓、敷金2ヶ月、浴室に窓、事務所相談、ルームシェア相談、3駅以上利用可、3沿線以上利用可、駅徒歩5分以内、駅徒歩10分以内、専有面積30坪以上 |
Property name 物件名 | | Rental housing, Shibuya-ku, Tokyo Yoyogi 4 Hatsudai Station [Rental apartment ・ Apartment] information Property Details 東京都渋谷区代々木4 初台駅の賃貸住宅[賃貸マンション・アパート]情報 物件詳細 | Transportation facilities 交通機関 | | Keio New Line / Ayumi Hatsudai 5 minutes
Odakyu line / Sangubashi step 7 minutes
Tokyo Metro Chiyoda Line / Yoyogi Park walk 13 minutes 京王新線/初台 歩5分
小田急線/参宮橋 歩7分
東京メトロ千代田線/代々木公園 歩13分
| Floor plan details 間取り詳細 | | Hiroshi 8 Hiroshi 7 LDK16 洋8 洋7 LDK16 | Construction 構造 | | Steel rebar 鉄骨鉄筋 | Story 階建 | | 8th floor / 11-storey 8階/11階建 | Built years 築年月 | | January 1971 1971年1月 | Nonlife insurance 損保 | | The main 要 | Parking lot 駐車場 | | Site 36750 yen 敷地内36750円 | Move-in 入居 | | Immediately 即 | Trade aspect 取引態様 | | Mediation 仲介 | Conditions 条件 | | Two people Available / Children Allowed / Office use consultation / Room share consultation 二人入居可/子供可/事務所利用相談/ルームシェア相談 | Property code 取り扱い店舗物件コード | | 6527572 6527572 | Total units 総戸数 | | 40 units 40戸 | Intermediate fee 仲介手数料 | | 1 month 1ヶ月 | Remarks 備考 | | 240m to Seven-Eleven / Until Maruman store 320m / DaiHisashi Hatsudai Mansion 804, Room / セブンイレブンまで240m/マルマンストアまで320m/大永初台マンション 804号室/ |
Building appearance建物外観 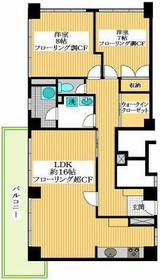
Living and room居室・リビング 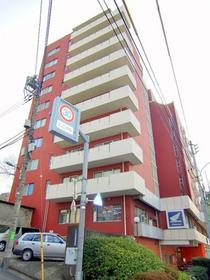
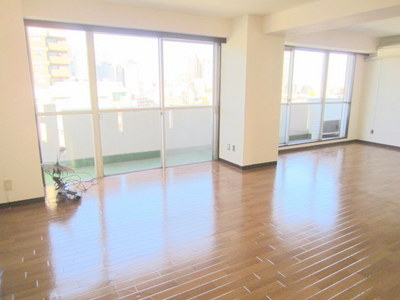 Bright sunshine drenched from multifaceted window
多面窓から降り注ぐ明るい陽射し
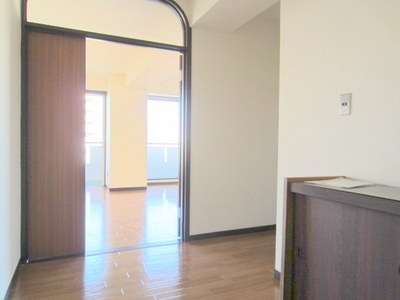 Interior joinery feeling of luxury
高級感のある内装建具
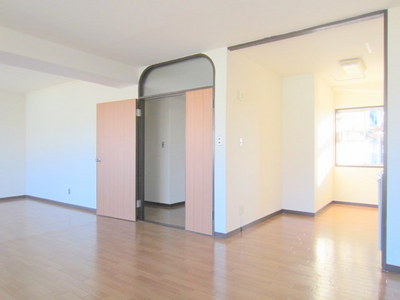 Room of a clean flooring
清潔感のあるフローリングの居室
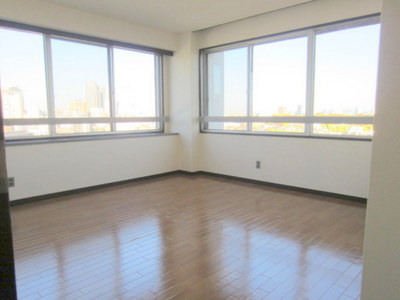 Two-sided lighting of the bright rooms
二面採光の明るいお部屋
Kitchenキッチン 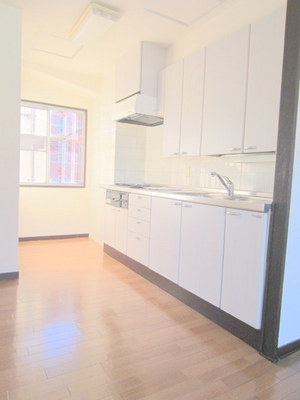 Bright kitchen with lighting window
採光窓のある明るいキッチン
Bathバス 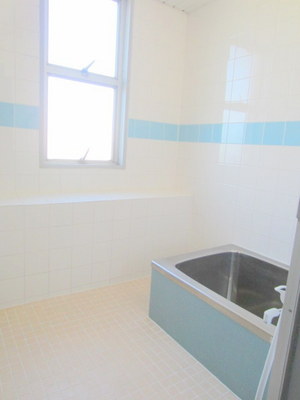 Daylighting ・ Bright bathroom with a ventilation window
採光・通風窓のある明るい浴室
Washroom洗面所 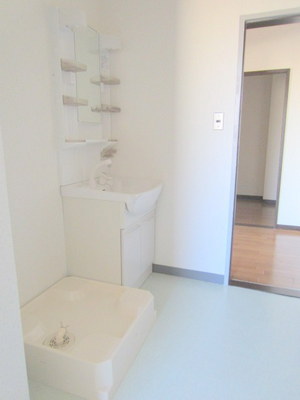 Independent wash basin and functional water around
機能的な水回りと独立洗面台
Entranceエントランス 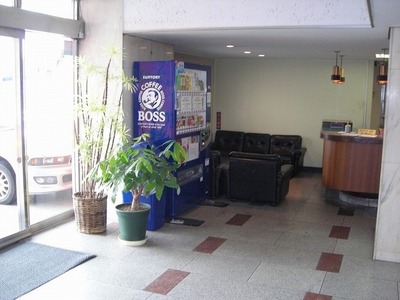 Entrance
エントランス
View眺望 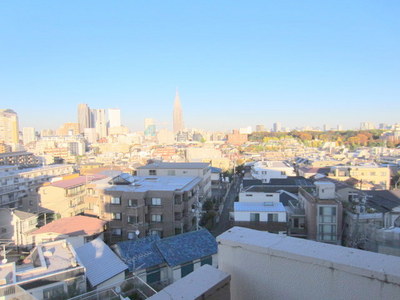 DoCoMo tower overlooking from the balcony
バルコニーから望むドコモタワー
Otherその他 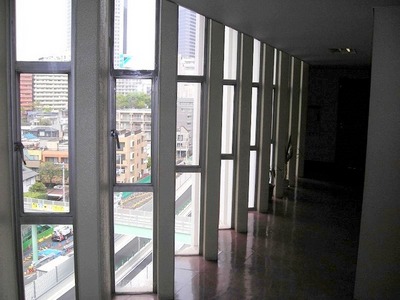 Shared hallway
共用廊下
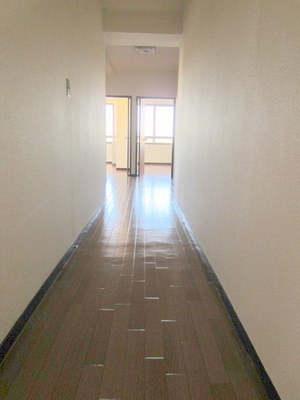 Wide corridor to feel the depth
奥行を感じさせる幅広の廊下
Location
|














