Rentals » Kanto » Tokyo » Shinagawa
 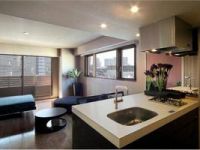
| Railroad-station 沿線・駅 | | Keikyu main line / Kitashinagawa 京急本線/北品川 | Address 住所 | | Shinagawa-ku, Tokyo Kitashinagawa 1 東京都品川区北品川1 | Walk 徒歩 | | 6 minutes 6分 | Rent 賃料 | | 152,000 yen 15.2万円 | Management expenses 管理費・共益費 | | 12000 yen 12000円 | Security deposit 敷金 | | 152,000 yen 15.2万円 | Floor plan 間取り | | One-room ワンルーム | Occupied area 専有面積 | | 42.66 sq m 42.66m2 | Direction 向き | | Northwest 北西 | Type 種別 | | Mansion マンション | Year Built 築年 | | Built seven years 築7年 | | Chester House Shinagawa チェスターハウス品川 |
| Brokerage fee free in April Rei 0 Built shallow designer properties in Shinagawa area 4月中は仲介料無料 礼0 品川エリアの築浅デザイナーズ物件 |
| Signing bonus credit settlement ・ Of the initial cost split settlement OK! No key money Design Pets Allowed Parking Lot ・ Bike yard Yes Signing bonus credit Allowed Guarantee company subscription required (non-participation at the deposit 2) Super 8 min. Walk 1 minute convenience store walk 契約金クレジット決済・初期費用の分割決済OK! 礼金ゼロ デザイナーズ ペット可 駐車場・バイク置場有 契約金クレジット可 保証会社加入要(未加入時敷金2) スーパー徒歩8分 コンビニ徒歩1分 |
| Bus toilet by, balcony, Air conditioning, Gas stove correspondence, Flooring, TV interphone, Bathroom Dryer, auto lock, Indoor laundry location, Shoe box, System kitchen, Add-fired function bathroom, Corner dwelling unit, Warm water washing toilet seat, Dressing room, Seperate, Bathroom vanity, Two-burner stove, Bicycle-parking space, Delivery Box, CATV, Optical fiber, Outer wall tiling, Immediate Available, Key money unnecessary, A quiet residential area, Face-to-face kitchen, surveillance camera, Pets Negotiable, Otobasu, Walk-in closet, Guarantor unnecessary, Unnecessary brokerage fees, Bike shelter, Two-sided balcony, Design, 3 face lighting, Dimple key, CS, Double lock key, Closet 2 places, People a sense of light sensor, Elevator 2 groups, 3 direction dwelling unit, Earthquake-resistant structure, Starting station, Within a 10-minute walk station, 24 hours garbage disposal Allowed, On-site trash Storage, Built within five years, Self-propelled parking, Tankless toilet, Window in washroom, Door to the washroom, Three-sided mirror with vanity, BS, High speed Internet correspondence, Guarantee company Available, Ventilation good バストイレ別、バルコニー、エアコン、ガスコンロ対応、フローリング、TVインターホン、浴室乾燥機、オートロック、室内洗濯置、シューズボックス、システムキッチン、追焚機能浴室、角住戸、温水洗浄便座、脱衣所、洗面所独立、洗面化粧台、2口コンロ、駐輪場、宅配ボックス、CATV、光ファイバー、外壁タイル張り、即入居可、礼金不要、閑静な住宅地、対面式キッチン、防犯カメラ、ペット相談、オートバス、ウォークインクロゼット、保証人不要、仲介手数料不要、バイク置場、2面バルコニー、デザイナーズ、3面採光、ディンプルキー、CS、ダブルロックキー、クロゼット2ヶ所、人感照明センサー、エレベーター2基、3方角住戸、耐震構造、始発駅、駅徒歩10分以内、24時間ゴミ出し可、敷地内ごみ置き場、築5年以内、自走式駐車場、タンクレストイレ、洗面所に窓、洗面所にドア、三面鏡付洗面化粧台、BS、高速ネット対応、保証会社利用可、通風良好 |
Property name 物件名 | | Rental housing, Shinagawa-ku, Tokyo Kitashinagawa 1 Kitashinagawa Station [Rental apartment ・ Apartment] information Property Details 東京都品川区北品川1 北品川駅の賃貸住宅[賃貸マンション・アパート]情報 物件詳細 | Transportation facilities 交通機関 | | Keikyu main line / Kitashinagawa walk 6 minutes
JR Yamanote Line / Ayumi Shinagawa 8 minutes
Rinkai / Tennozu Isle walk 10 minutes 京急本線/北品川 歩6分
JR山手線/品川 歩8分
りんかい線/天王洲アイル 歩10分
| Floor plan details 間取り詳細 | | Hiroshi 17.1 洋17.1 | Construction 構造 | | Rebar Con 鉄筋コン | Story 階建 | | 4th floor / 11-storey 4階/11階建 | Built years 築年月 | | June 2007 2007年6月 | Nonlife insurance 損保 | | 20,000 yen two years 2万円2年 | Move-in 入居 | | Immediately 即 | Trade aspect 取引態様 | | Mediation 仲介 | Conditions 条件 | | Two people Available / Pets Negotiable 二人入居可/ペット相談 | Property code 取り扱い店舗物件コード | | 2s 9 2s 9 | Deposit buildup 敷金積み増し | | In the case of pet breeding deposit two months (total) ペット飼育の場合敷金2ヶ月(総額) | Intermediate fee 仲介手数料 | | Unnecessary 不要 | Guarantor agency 保証人代行 | | Guarantee company use 必 guarantee company available at the deposit one month (two months when not in use) 保証会社利用必 保証会社ご利用時敷金1ヶ月(未使用時2ヶ月) | In addition ほか初期費用 | | Total 36,000 yen (Breakdown: The key exchange fee (consumption tax)) 合計3.6万円(内訳:鍵交換代(消費税)) | Other expenses ほか諸費用 | | Bicycle parking fee Month 300 yen (excluding tax) 駐輪場代 月300円(税別) | Remarks 備考 | | Patrol management / Corner room 3 face lighting Two-sided balcony Walk CL Counter K 巡回管理/角部屋 3面採光 2面バルコニー ウォークCL カウンターK | Area information 周辺情報 | | Atre Shinagawa (shopping center) to 516m Maibasuketto Higashi 1-chome (super) up to 247m Lawson L_ Kitashinagawa chome (convenience store) up to 16m Tomod's Shinagawa Intercity store (drugstore) to 298m Shinagawa Intercity post office アトレ品川(ショッピングセンター)まで516mまいばすけっと東品川1丁目店(スーパー)まで247mローソン L_北品川一丁目(コンビニ)まで16mトモズ品川インターシティ店(ドラッグストア)まで298m品川インターシティ郵便局(郵便局)まで209m品川区立品川図書館(図書館)まで846m |
Kitchenキッチン 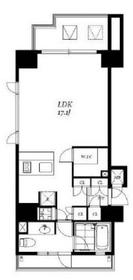
Building appearance建物外観 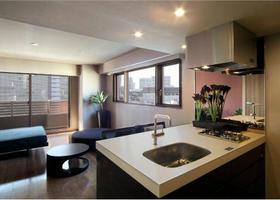
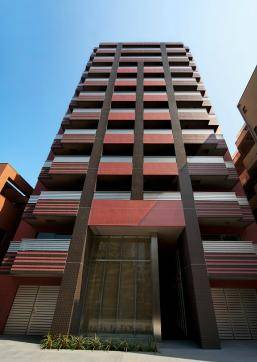 '04 Built in popular designer Property
’04築の人気デザイナーズ物件
Living and room居室・リビング 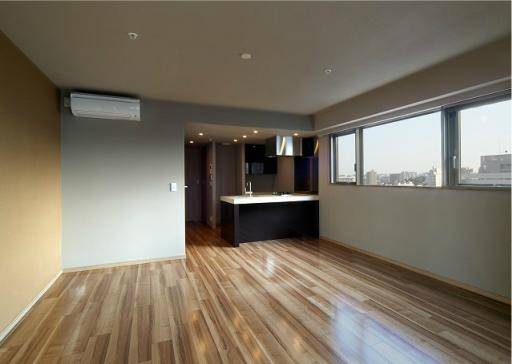 17.1 tatami of Western-style Marble color
17.1畳の洋室 マーブルカラー
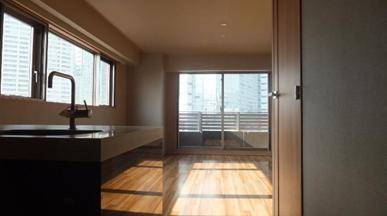 The upper floors of the day ・ View
高層階の日当り・眺望
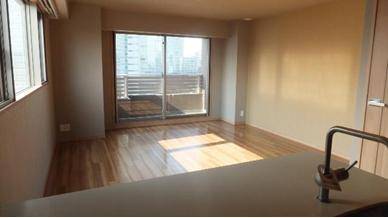 The arrangement of the furniture is also freely
家具の配置も自在です
Bathバス 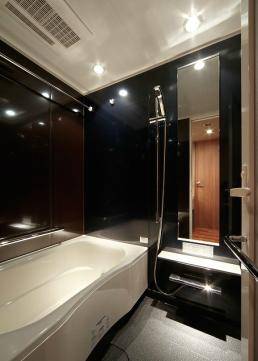 Add-fired ・ Bathroom with bathroom dryer
追焚・浴室乾燥機付バスルーム
Receipt収納 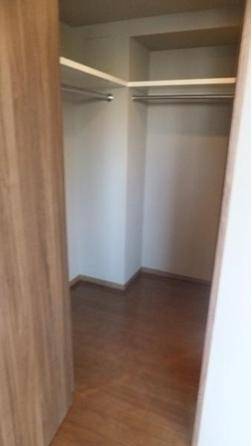 Large walk-in CL
大容量ウォークインCL
Washroom洗面所 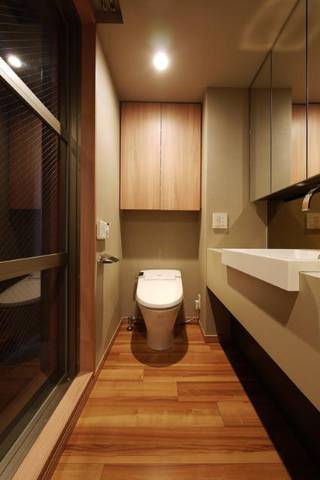 Stylish Powder space
スタイリッシュなパウダースペース
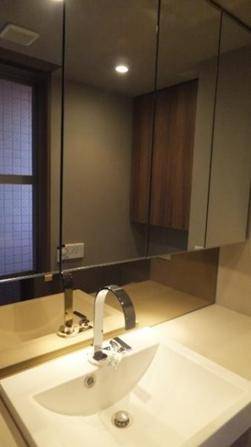 I feel a commitment to design
デザイン性にもこだわりを感じます
Entranceエントランス 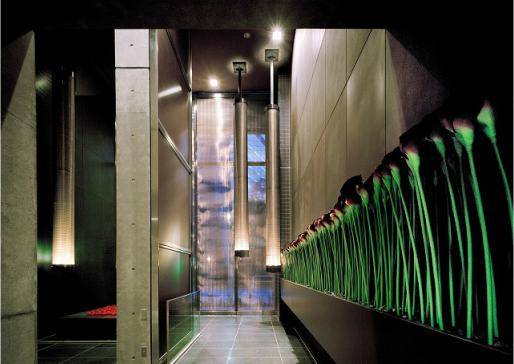 Entrance space
エントランススペース
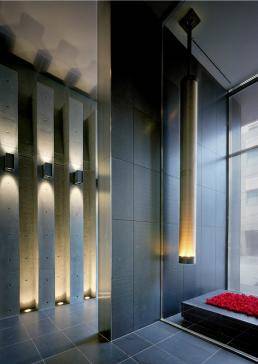 Entrance Space 2
エントランススペース2
Other common areasその他共有部分 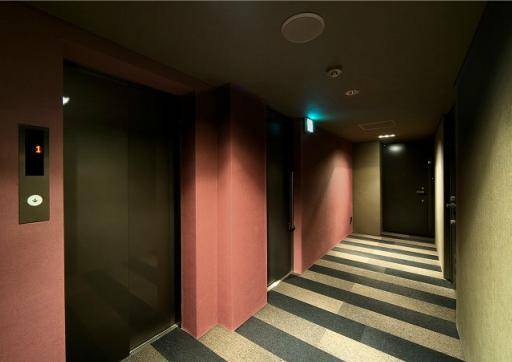 Shared hallway inner hallway design
共用廊下は内廊下設計
Location
|














