Rentals » Kanto » Tokyo » Shinagawa
 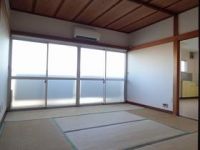
| Railroad-station 沿線・駅 | | Tokyu Ikegami Line / Togoshiginza 東急池上線/戸越銀座 | Address 住所 | | Shinagawa-ku, Tokyo Hiratsuka 3 東京都品川区平塚3 | Walk 徒歩 | | 4 minutes 4分 | Rent 賃料 | | 118,000 yen 11.8万円 | Management expenses 管理費・共益費 | | 7000 yen 7000円 | Key money 礼金 | | 118,000 yen 11.8万円 | Security deposit 敷金 | | 118,000 yen 11.8万円 | Floor plan 間取り | | 2DK 2DK | Occupied area 専有面積 | | 53.12 sq m 53.12m2 | Direction 向き | | East 東 | Type 種別 | | Mansion マンション | Year Built 築年 | | Built 40 years 築40年 | | ☆ Many published in the latest information on our website ☆ ☆当社ホームページに最新情報を多数掲載中☆ |
| ☆ Website address is → http: / / www.go-fu.co.jp / ← is. A window in the kitchen and bath, It is a good room of per positive child Allowed! Please also look at the view from the large kitchen and the fourth floor the top floor. ☆ホームページアドレスは→ http://www.go-fu.co.jp/ ←です。キッチンやお風呂にも窓のある、陽当りの良いお部屋ですお子様可!広いキッチンと4階最上階からの眺望もご覧ください。 |
| Bus toilet by, balcony, Air conditioning, Gas stove correspondence, Indoor laundry location, Yang per good, Corner dwelling unit, Dressing room, Elevator, Seperate, Bathroom vanity, Two-burner stove, Two-sided lighting, top floor, Sorting, Southwest angle dwelling unit, Housing 1 between a half, Window in the kitchen, Good view, The window in the bathroom, 3 station more accessible, 3 along the line more accessible, Within a 5-minute walk station, Window in washroom, Door to the washroom, South balcony, Ventilation good バストイレ別、バルコニー、エアコン、ガスコンロ対応、室内洗濯置、陽当り良好、角住戸、脱衣所、エレベーター、洗面所独立、洗面化粧台、2口コンロ、2面採光、最上階、振分、南西角住戸、収納1間半、キッチンに窓、眺望良好、浴室に窓、3駅以上利用可、3沿線以上利用可、駅徒歩5分以内、洗面所に窓、洗面所にドア、南面バルコニー、通風良好 |
Property name 物件名 | | Rental housing, Shinagawa-ku, Tokyo Hiratsuka 3 Togoshiginza [Rental apartment ・ Apartment] information Property Details 東京都品川区平塚3 戸越銀座駅の賃貸住宅[賃貸マンション・アパート]情報 物件詳細 | Transportation facilities 交通機関 | | Tokyu Ikegami Line / Togoshiginza step 4 minutes
Toei Asakusa Line / Ayumi Togoshi 5 minutes
Tokyu Meguro Line / Ayumi Musashikoyama 13 minutes 東急池上線/戸越銀座 歩4分
都営浅草線/戸越 歩5分
東急目黒線/武蔵小山 歩13分
| Floor plan details 間取り詳細 | | Sum 8 sum 5 DK7 和8 和5 DK7 | Construction 構造 | | Rebar Con 鉄筋コン | Story 階建 | | 4th floor / 4-story 4階/4階建 | Built years 築年月 | | January 1975 1975年1月 | Nonlife insurance 損保 | | The main 要 | Parking lot 駐車場 | | Neighborhood 50m28000 yen 近隣50m28000円 | Move-in 入居 | | Consultation 相談 | Trade aspect 取引態様 | | Mediation 仲介 | Conditions 条件 | | Two people Available / Children Allowed 二人入居可/子供可 | Remarks 備考 | | 1 Kaisento The fourth floor the top floor, Point view from the veranda! 1階銭湯 4階最上階、ベランダからの眺望がポイント! | Area information 周辺情報 | | Super Ozeki Togoshiginza shop (super) up to 280m Ebara Nakanobu Tokyu Store Chain (super) up to 376m FamilyMart Nakanobu-chome store (convenience store) up to 269m Firewatch drag Nakanobu shop 433m Sunkus east to (drugstore) to 389m Ebara post office (post office) スーパーオオゼキ戸越銀座店(スーパー)まで280m荏原中延東急ストア(スーパー)まで376mファミリーマート中延二丁目店(コンビニ)まで269mヒノミドラッグ中延店(ドラッグストア)まで389m荏原郵便局(郵便局)まで433mサンクス東中延一丁目店(コンビニ)まで303m |
Living and room居室・リビング 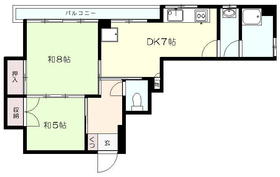
Building appearance建物外観 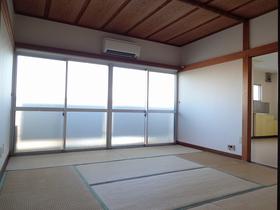
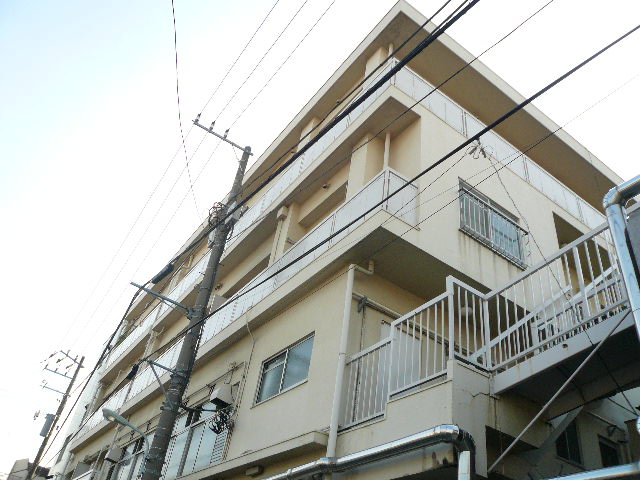
Living and room居室・リビング 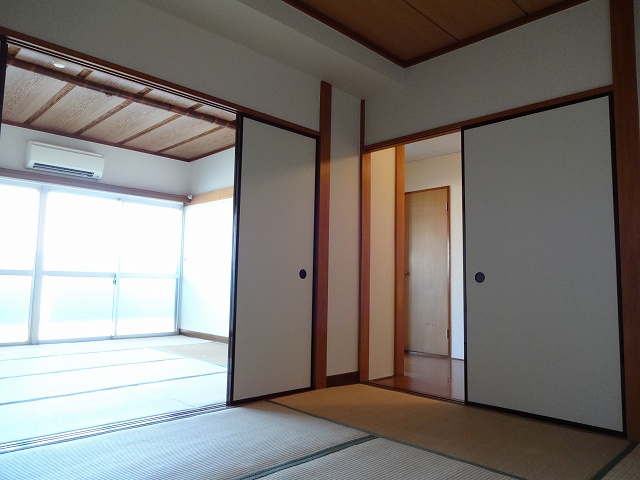
Kitchenキッチン 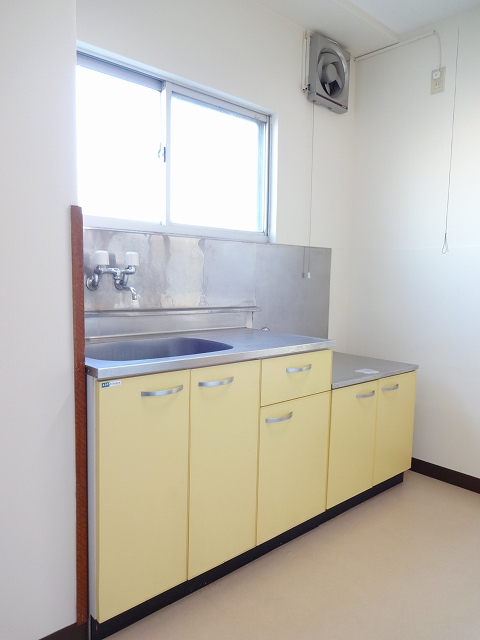 Day is good.
日当り良好です。
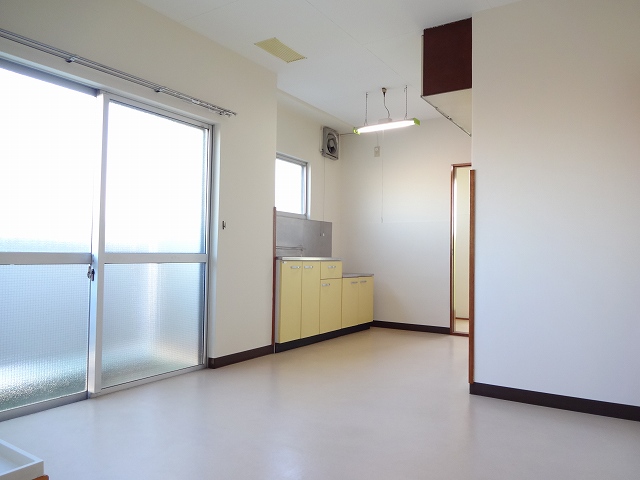
Bathバス 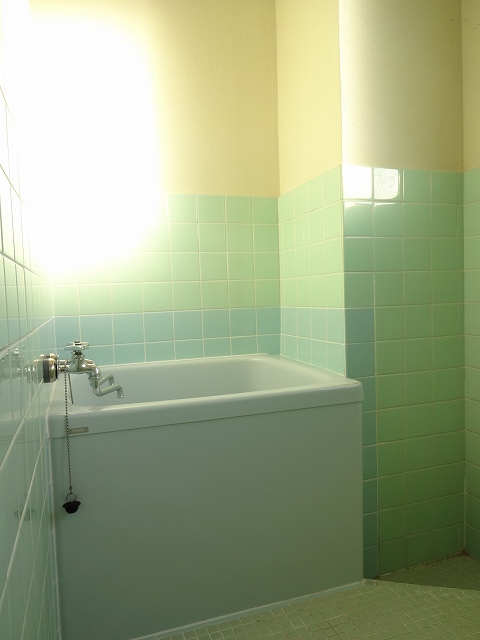 There is a window, You can also ventilation.
窓があり、換気も出来ます。
Toiletトイレ 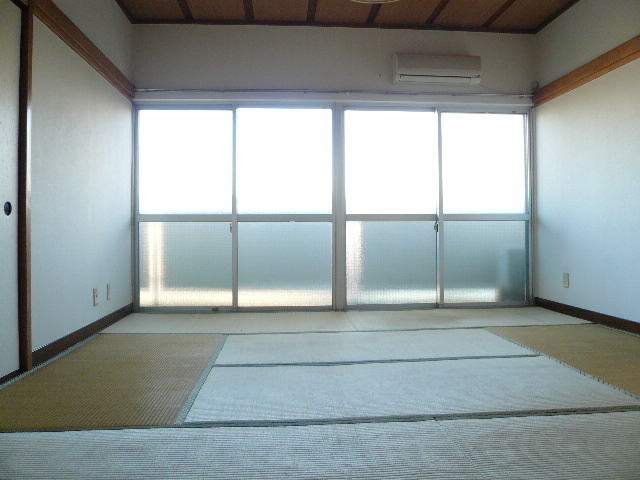
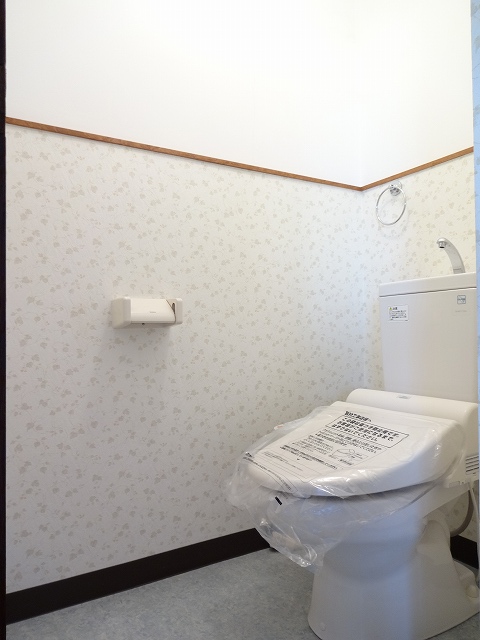
Receipt収納 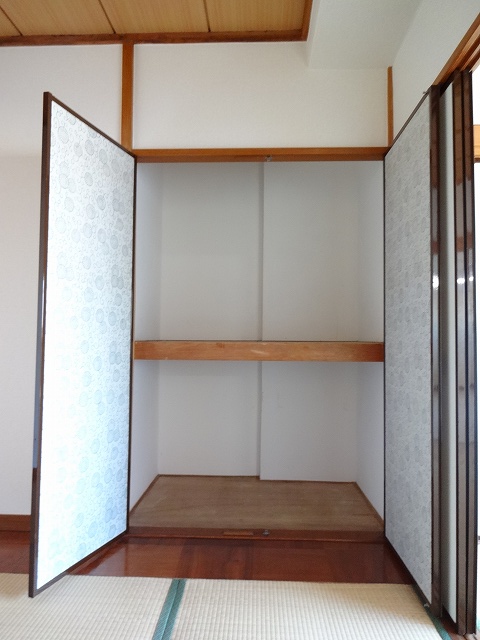
Washroom洗面所 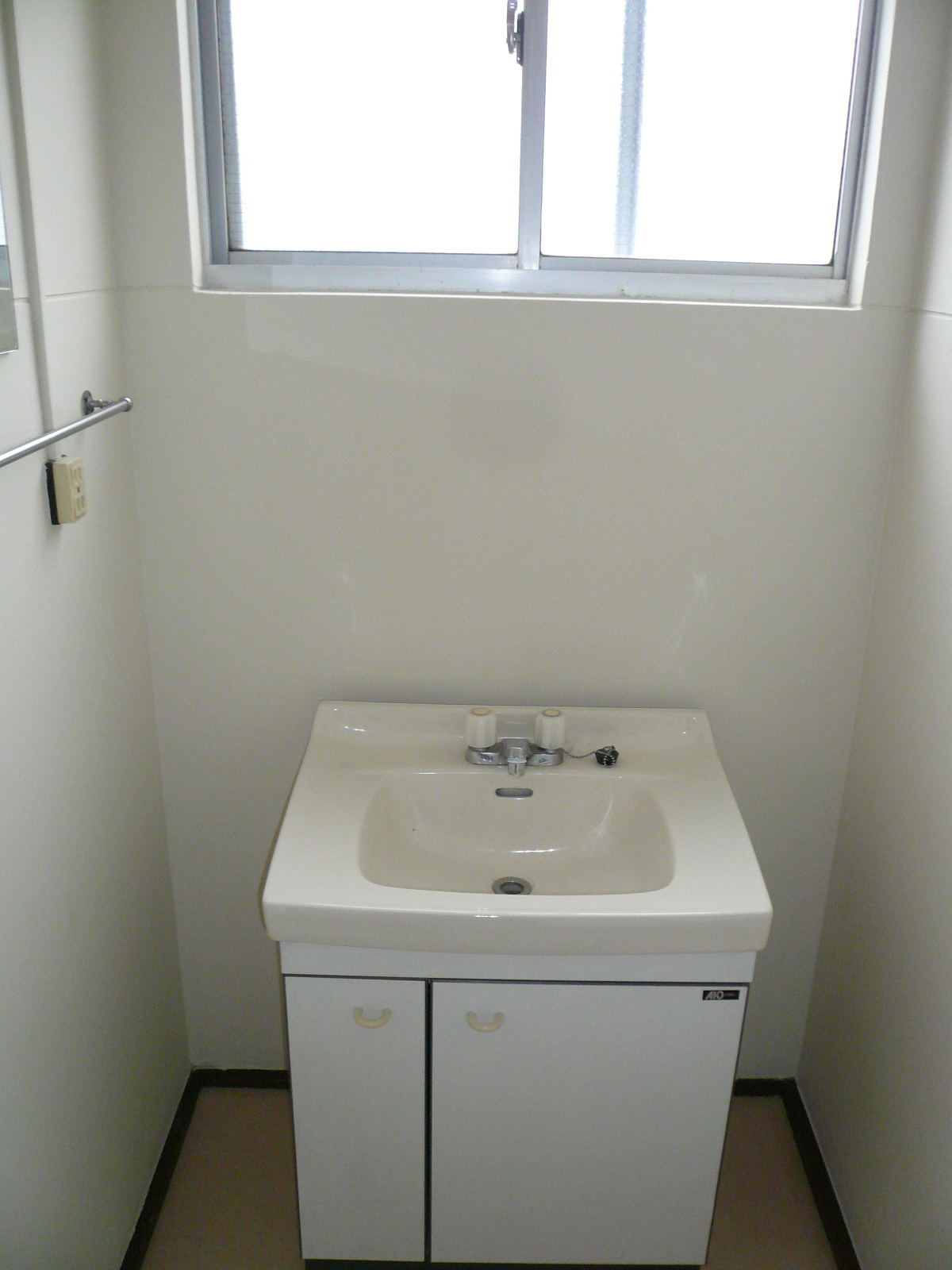
Balconyバルコニー 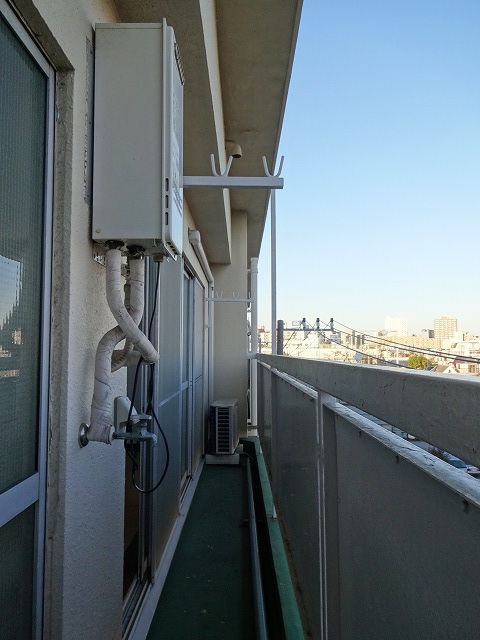
Entrance玄関 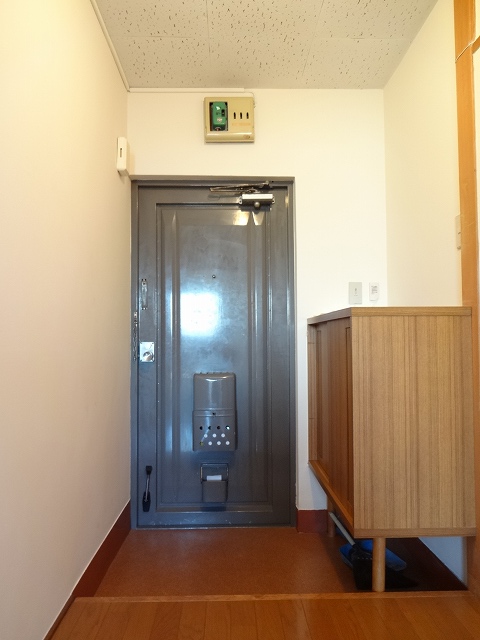
View眺望 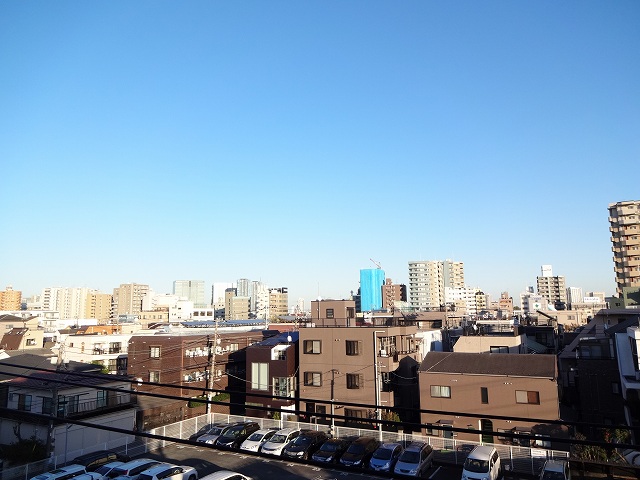
Supermarketスーパー 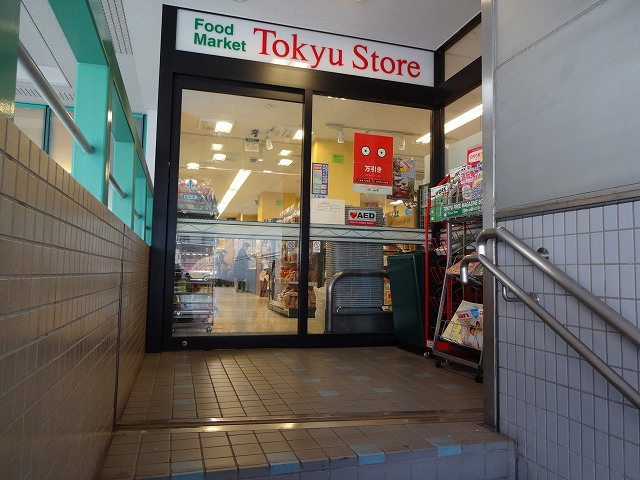 Ebara Nakanobu Tokyu Store Chain to (super) 376m
荏原中延東急ストア(スーパー)まで376m
Convenience storeコンビニ 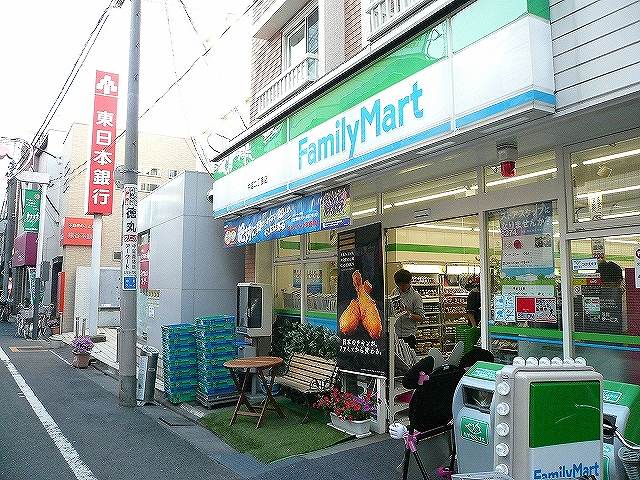 FamilyMart Nakanobu-chome store up (convenience store) 269m
ファミリーマート中延二丁目店(コンビニ)まで269m
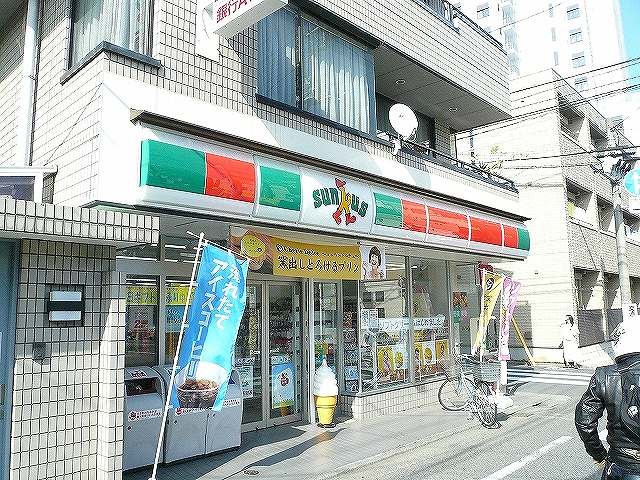 Thanks Higashinakanobu chome store up (convenience store) 303m
サンクス東中延一丁目店(コンビニ)まで303m
Dorakkusutoaドラックストア 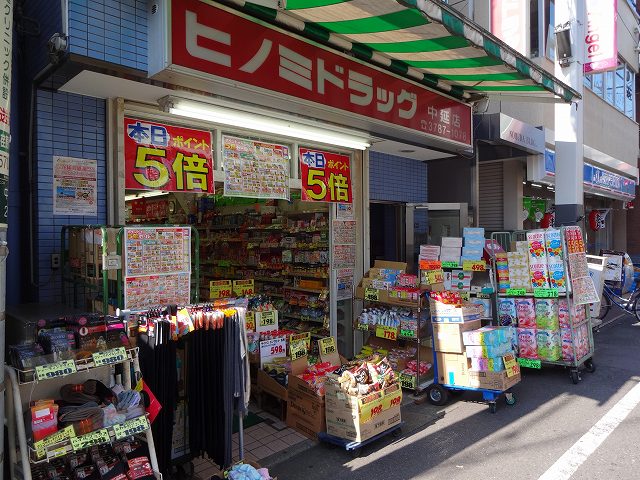 Firewatch drag Nakanobu shop 389m until (drugstore)
ヒノミドラッグ中延店(ドラッグストア)まで389m
Post office郵便局 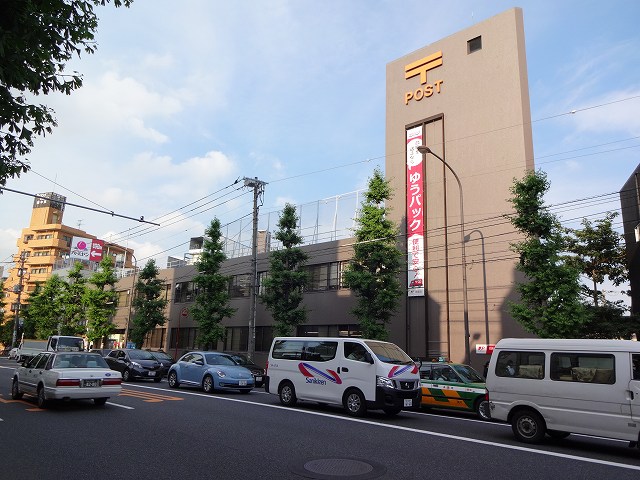 433m to Ebara post office (post office)
荏原郵便局(郵便局)まで433m
|




















