Rentals » Kanto » Tokyo » Shinagawa
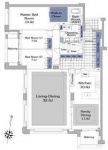 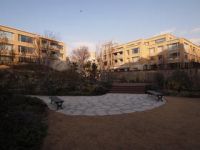
| Railroad-station 沿線・駅 | | JR Yamanote Line / Shinagawa JR山手線/品川 | Address 住所 | | Shinagawa-ku, Tokyo Kitashinagawa 6 東京都品川区北品川6 | Walk 徒歩 | | 15 minutes 15分 | Rent 賃料 | | 1.07 million yen 107万円 | Security deposit 敷金 | | 3.21 million yen 321万円 | Floor plan 間取り | | 3LDK 3LDK | Occupied area 専有面積 | | 187.43 sq m 187.43m2 | Direction 向き | | Southeast 南東 | Type 種別 | | Mansion マンション | Year Built 築年 | | Built four years 築4年 | | Prime Maison Gotenyama WEST プライムメゾン御殿山WEST |
| [Sale specification luxury apartment] Free Rent ・ In implementing the no fee 【分譲仕様高級マンション】フリーレント・手数料無しを実施中 |
| [Luxury residential area: Gotenyama] ● sale specification average of specification facilities: luxury apartment ● concierge services Yes ● keeping pets allowed (1 pet small dog) ● IH cooking heater ● 3 double security ・ There is a security camera covered parking ● 【高級住宅地:御殿山】●分譲仕様並の仕様設備:高級マンション●コンシェルジュサービス有●ペット飼育可(小型犬1匹)●IHクッキングヒーター●3重セキュリティ・防犯カメラ●屋根付き駐車場あり |
| Bus toilet by, balcony, closet, Washbasin with shower, TV interphone, Bathroom Dryer, auto lock, Shoe box, System kitchen, Add-fired function bathroom, Corner dwelling unit, Warm water washing toilet seat, Dressing room, Elevator, Seperate, Bathroom vanity, Bicycle-parking space, Optical fiber, Immediate Available, Key money unnecessary, Two-sided lighting, top floor, 3-neck over stove, surveillance camera, Pets Negotiable, IH cooking heater, Otobasu, Walk-in closet, refrigerator, Unnecessary brokerage fees, Bike shelter, All living room flooring, Dimple key, CS, Washing machine, Water filter, Floor heating, Dish washing dryer, Air Conditioning All rooms, trunk room, Double lock key, Dryer, disposer, Toilet 2 places, Front Service, Located on a hill, Pet private facilities, Closet 3 places, Shutter garage, 3 station more accessible, 3 along the line more accessible, Within a 10-minute walk station, On-site trash Storage, Southeast direction, Day shift management, LDK25 tatami mats or more, U-shaped kitchen, Basin 2 bowl, BS, Guarantee company Available バストイレ別、バルコニー、クロゼット、シャワー付洗面台、TVインターホン、浴室乾燥機、オートロック、シューズボックス、システムキッチン、追焚機能浴室、角住戸、温水洗浄便座、脱衣所、エレベーター、洗面所独立、洗面化粧台、駐輪場、光ファイバー、即入居可、礼金不要、2面採光、最上階、3口以上コンロ、防犯カメラ、ペット相談、IHクッキングヒーター、オートバス、ウォークインクロゼット、冷蔵庫、仲介手数料不要、バイク置場、全居室フローリング、ディンプルキー、CS、洗濯機、浄水器、床暖房、食器洗乾燥機、エアコン全室、トランクルーム、ダブルロックキー、乾燥機、ディスポーザー、トイレ2ヶ所、フロントサービス、高台に立地、ペット専用設備、クロゼット3ヶ所、シャッター車庫、3駅以上利用可、3沿線以上利用可、駅徒歩10分以内、敷地内ごみ置き場、東南向き、日勤管理、LDK25畳以上、U字型キッチン、洗面2ボウル、BS、保証会社利用可 |
Property name 物件名 | | Rental housing, Shinagawa-ku, Tokyo Kitashinagawa 6 Shinagawa Station [Rental apartment ・ Apartment] information Property Details 東京都品川区北品川6 品川駅の賃貸住宅[賃貸マンション・アパート]情報 物件詳細 | Transportation facilities 交通機関 | | JR Yamanote Line / Ayumi Shinagawa 15 minutes
JR Yamanote Line / Ayumi Osaki 12 minutes
Toei Asakusa Line / Takanawadai walk 13 minutes JR山手線/品川 歩15分
JR山手線/大崎 歩12分
都営浅草線/高輪台 歩13分
| Floor plan details 間取り詳細 | | Hiroshi 13 Hiroshi 7.1 Hiroshi 7 L32.5D11.6K10.4 洋13 洋7.1 洋7 L32.5D11.6K10.4 | Construction 構造 | | Rebar Con 鉄筋コン | Story 階建 | | 3rd floor / Underground 2 the ground three-story 3階/地下2地上3階建 | Built years 築年月 | | January 2011 2011年1月 | Nonlife insurance 損保 | | The main 要 | Parking lot 駐車場 | | Site 42000 yen / Mechanical roof with stationed 敷地内42000円/機械式屋根付駐 | Move-in 入居 | | Immediately 即 | Trade aspect 取引態様 | | Mediation 仲介 | Conditions 条件 | | Pets Negotiable / Free Rent 2-month contract in this month ・ As long as payment ペット相談/フリーレント2ヶ月 今月中の契約・ご入金に限ります | Total units 総戸数 | | 48 units 48戸 | Fixed-term lease 定期借家 | | Fixed term lease three years 定期借家 3年 | Intermediate fee 仲介手数料 | | Unnecessary 不要 | Remarks 備考 | | Maibasuketto until Kitashinagawa shop 808m / 523m to FamilyMart Takanawa four-chome / Commuting management まいばすけっと北品川店まで808m/ファミリーマート高輪四丁目店まで523m/通勤管理 | Area information 周辺情報 | | Maibasuketto Kitashinagawa store (supermarket) up to 808m FamilyMart Takanawa chome store (convenience store) up to 480m Shinagawa Ward Gotenyama kindergarten up to 523m Shinagawa Ward Gotenyama elementary school (elementary school) (kindergarten ・ To nursery school) 507m (goods) Kono Clinical Medicine Institute for the third Kitashinagawa 1000m to the hospital (848m Gate City Osaki to the hospital) (shopping center) まいばすけっと北品川店(スーパー)まで808mファミリーマート高輪四丁目店(コンビニ)まで523m品川区立御殿山小学校(小学校)まで480m品川区立御殿山幼稚園(幼稚園・保育園)まで507m(財)河野臨床医学研究所附属第三北品川病院(病院)まで848mゲートシティ大崎(ショッピングセンター)まで1000m |
Building appearance建物外観 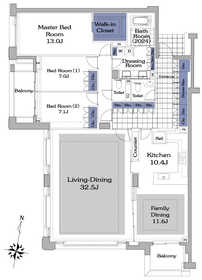
Living and room居室・リビング 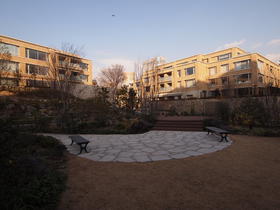
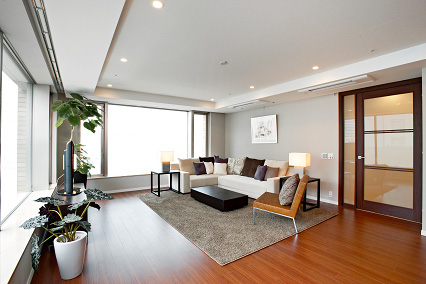 ※ Model room furniture is not attached. Please note.
※モデルルーム家具は付きません。ご了承ください。
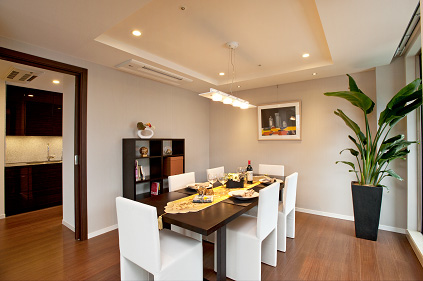 ※ Model room furniture is not attached. Please note.
※モデルルーム家具は付きません。ご了承ください。
Kitchenキッチン 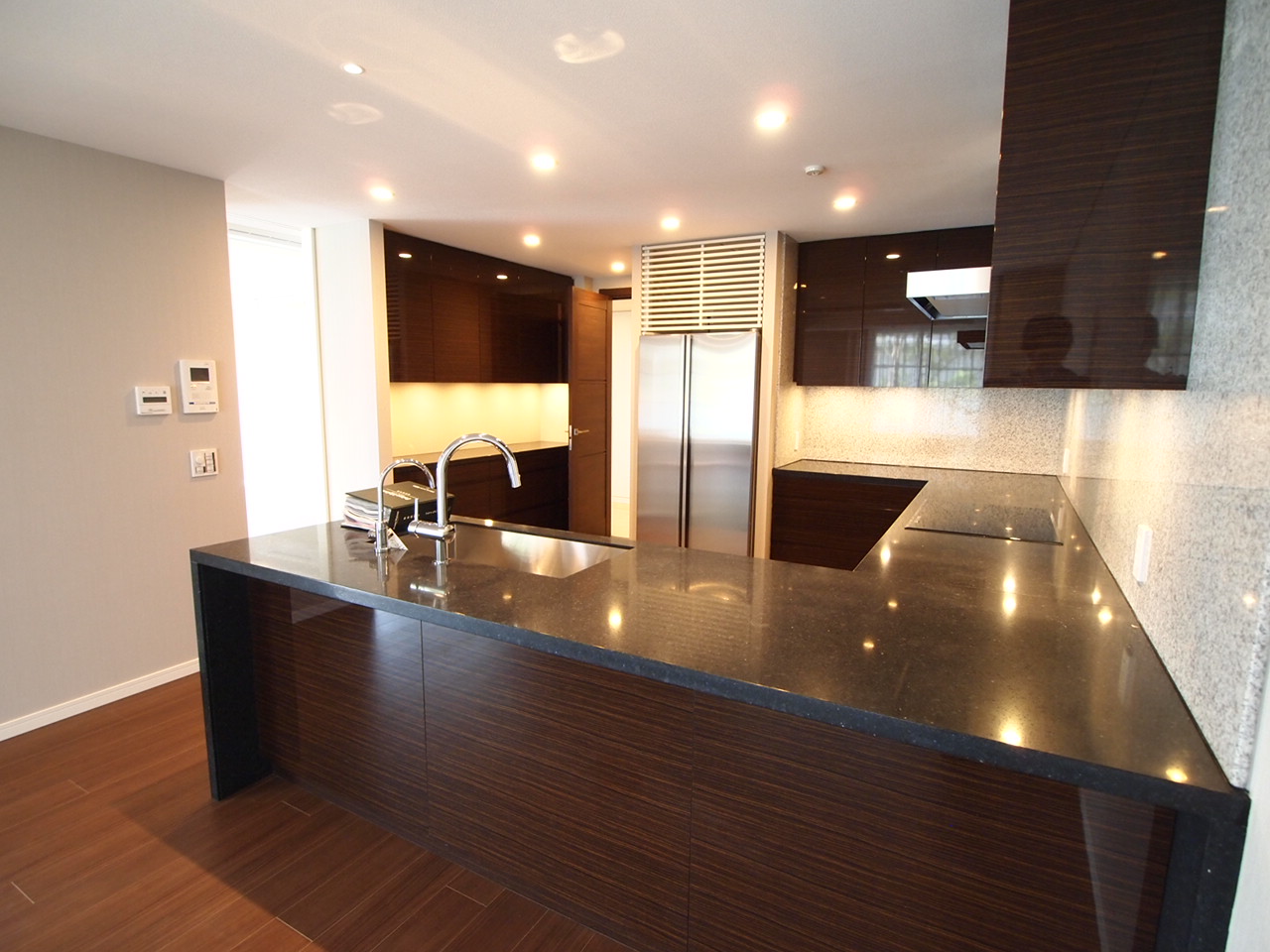 Open kitchen feel a wide space: There is luxury in door.
広い空間を感じるオープンキッチン:扉にも高級感あり。
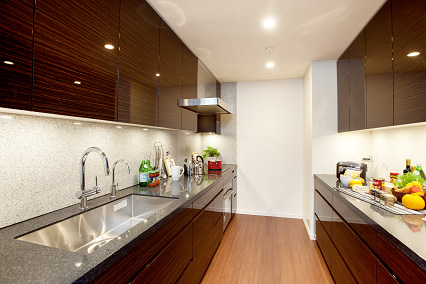 ※ Model room furniture is not attached. Please note.
※モデルルーム家具は付きません。ご了承ください。
Bathバス 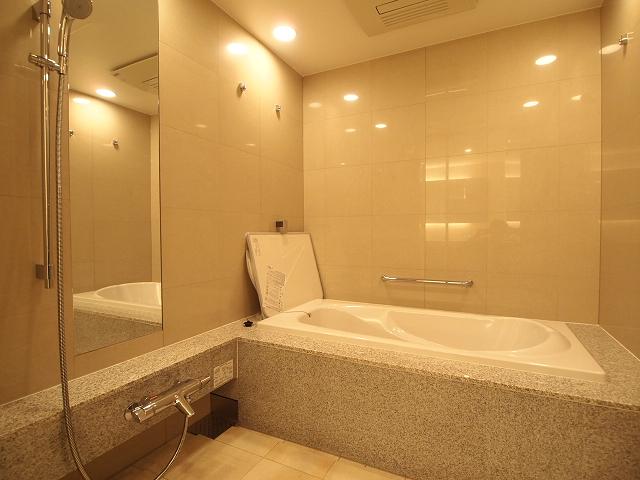 Add 焚給 hot water: Coach of 1 pyeong size, With bathroom heating dryer.
1坪サイズの大型バス:追焚給湯、浴室暖房乾燥機付き。
Toiletトイレ 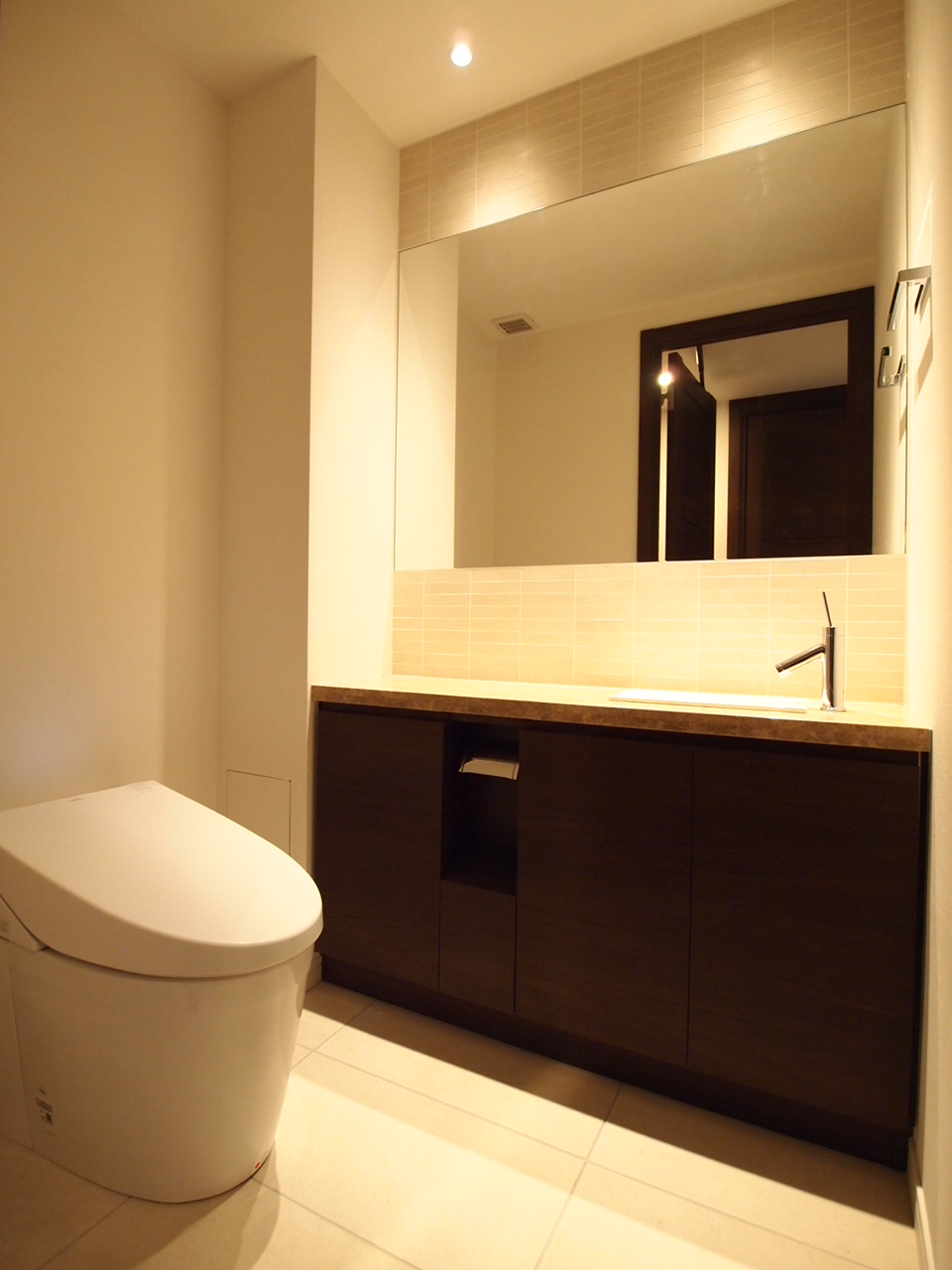 Tankless type of bidet: It is with hand-wash sink.
タンクレスタイプのウォッシュレット:手洗いシンク付きです。
Receipt収納 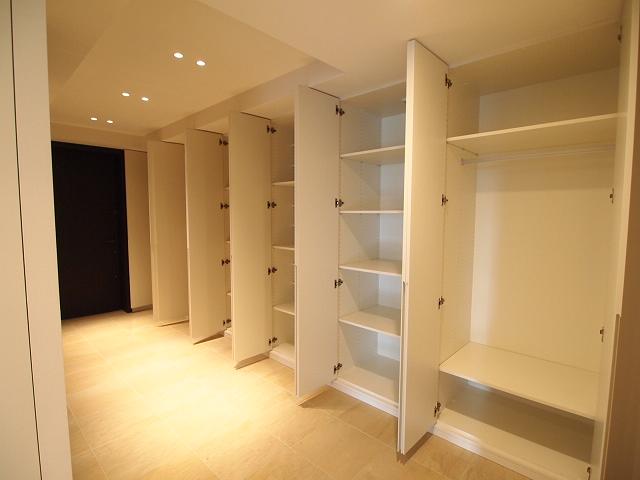 ※ Model room furniture is not attached. Please note.
※モデルルーム家具は付きません。ご了承ください。
Other room spaceその他部屋・スペース 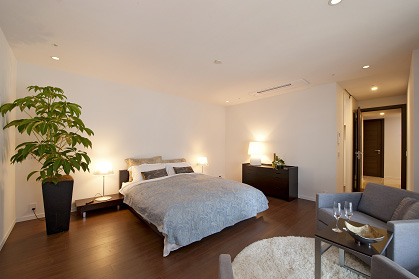 ※ Model room furniture is not attached. Please note.
※モデルルーム家具は付きません。ご了承ください。
Washroom洗面所 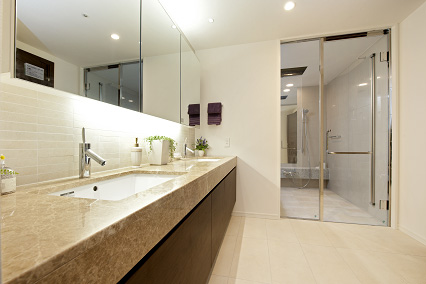 Floor is tiled classy: wash basin with a wide
ワイドのある洗面台:床は高級感あるタイル貼り
Entranceエントランス 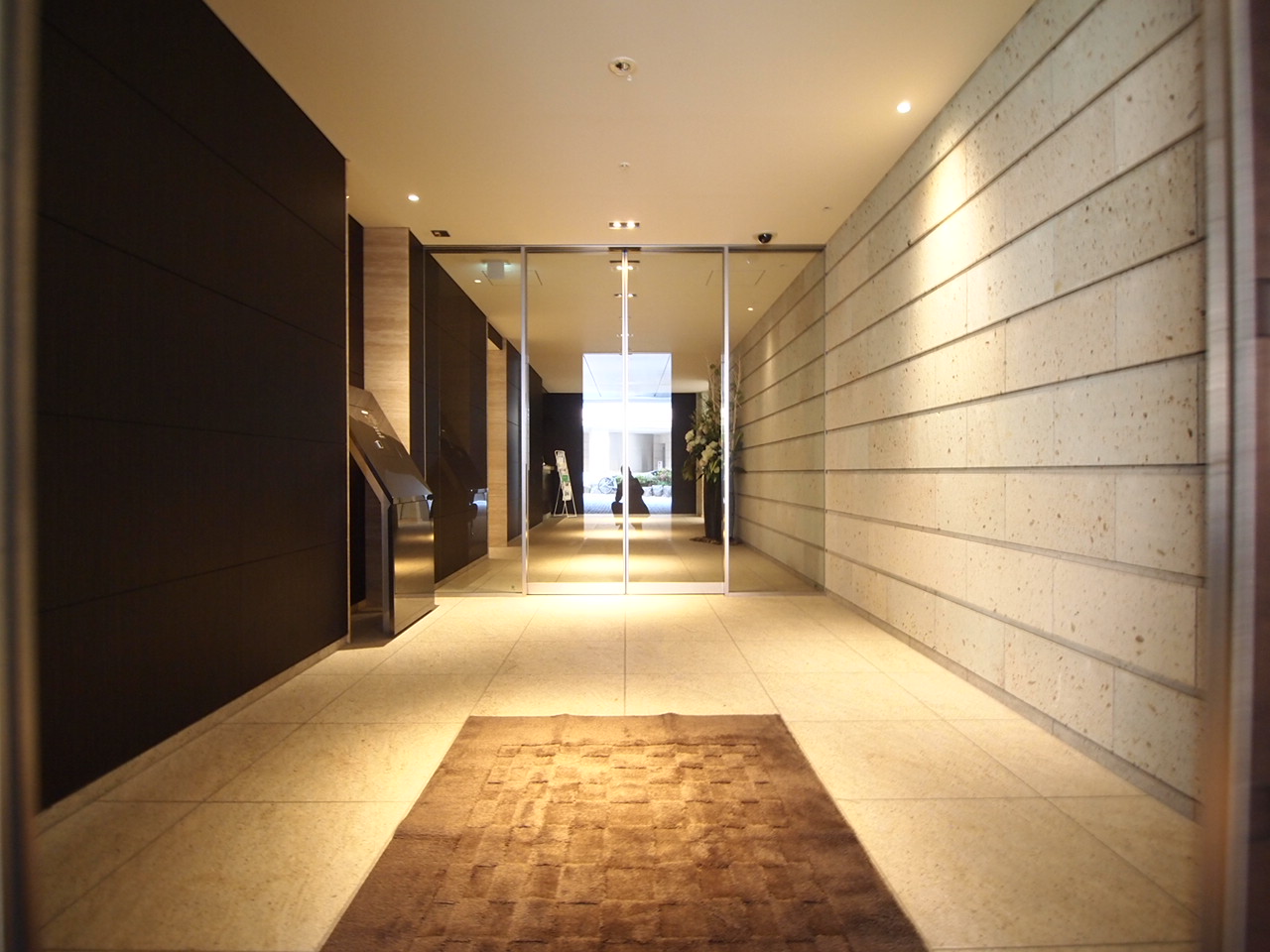 Front Concierge we will welcome tenants.
フロントコンシェルジュが入居者をおもてなし致します。
Lobbyロビー 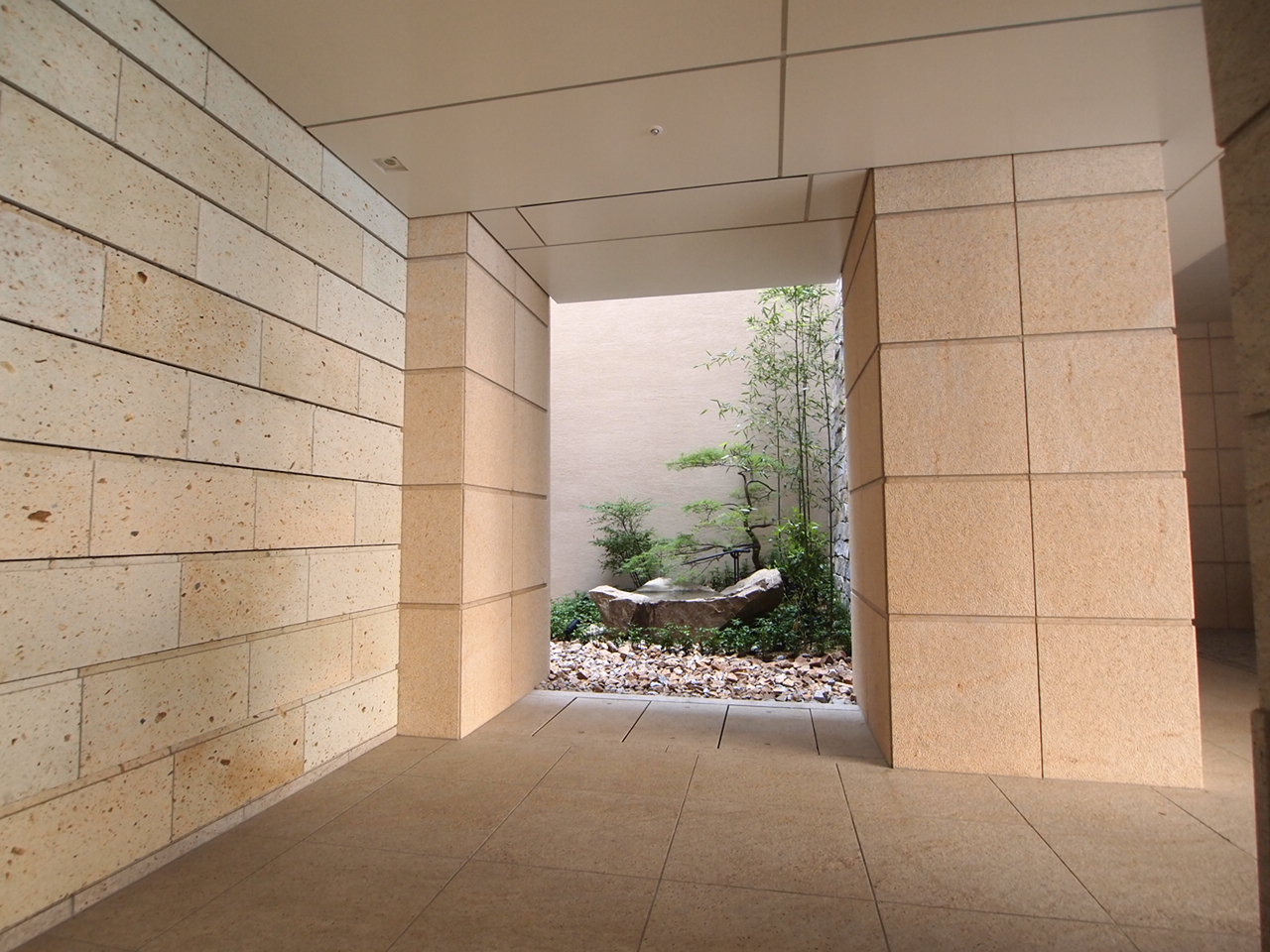 Entrance with a sense of openness to welcome the visitor.
来訪者を迎え入れる開放感あるエントランス。
View眺望 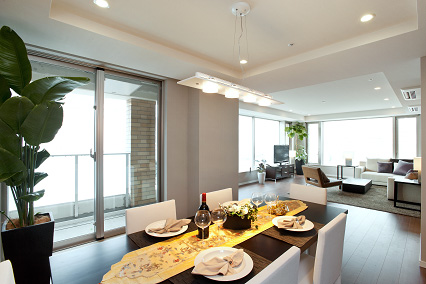 ※ Model room furniture is not attached. Please note.
※モデルルーム家具は付きません。ご了承ください。
Shopping centreショッピングセンター 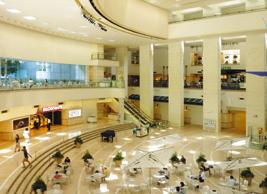 1000m to Gate City Osaki (shopping center)
ゲートシティ大崎(ショッピングセンター)まで1000m
Primary school小学校 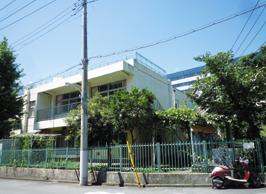 480m to Shinagawa Ward Gotenyama elementary school (elementary school)
品川区立御殿山小学校(小学校)まで480m
Kindergarten ・ Nursery幼稚園・保育園 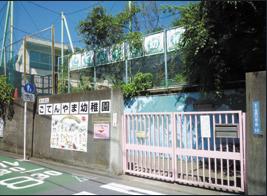 Shinagawa Ward Gotenyama kindergarten (kindergarten ・ 507m to the nursery)
品川区立御殿山幼稚園(幼稚園・保育園)まで507m
Location
|


















