Rentals » Kanto » Tokyo » Shinagawa
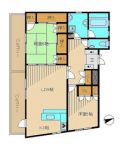 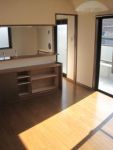
| Railroad-station 沿線・駅 | | JR Keihin Tohoku Line / Oi-cho JR京浜東北線/大井町 | Address 住所 | | Shinagawa-ku, Tokyo Oi 4 東京都品川区大井4 | Walk 徒歩 | | 11 minutes 11分 | Rent 賃料 | | 154,000 yen 15.4万円 | Management expenses 管理費・共益費 | | 5000 Yen 5000円 | Key money 礼金 | | 154,000 yen 15.4万円 | Security deposit 敷金 | | 154,000 yen 15.4万円 | Floor plan 間取り | | 2LDK 2LDK | Occupied area 専有面積 | | 75.28 sq m 75.28m2 | Direction 向き | | South 南 | Type 種別 | | Mansion マンション | Year Built 築年 | | Built 23 years 築23年 | | Bistort Bistort |
| This room livable detached sense by the owner's specifications オーナーズ仕様により戸建感覚の住みやすいお部屋です |
| Must-see food favorite one! It is very easy to use L-shaped kitchen is attractive! 料理がお好きな方必見!とても使いやすいL字型キッチンが魅力です! |
| Bus toilet by, balcony, Air conditioning, Gas stove correspondence, closet, Flooring, Indoor laundry location, System kitchen, Facing south, Corner dwelling unit, Dressing room, Bicycle-parking space, Outer wall tiling, Immediate Available, top floor, Face-to-face kitchen, Parking two Allowed, Deposit 1 month, 24-hour emergency call system, Entrance hall, Interior renovation completed, 1 floor 1 dwelling unit, L-shaped kitchen, Skylight, Four direction room, 2 Station Available, No upper floor, alcove, Our managed properties, LDK12 tatami mats or more, Next to Japanese-style living, Wide balcony, Key money one month バストイレ別、バルコニー、エアコン、ガスコンロ対応、クロゼット、フローリング、室内洗濯置、システムキッチン、南向き、角住戸、脱衣所、駐輪場、外壁タイル張り、即入居可、最上階、対面式キッチン、駐車2台可、敷金1ヶ月、24時間緊急通報システム、玄関ホール、内装リフォーム済、1フロア1住戸、L字型キッチン、天窓、四方角部屋、2駅利用可、上階無し、アルコーブ、当社管理物件、LDK12畳以上、リビングの隣和室、ワイドバルコニー、礼金1ヶ月 |
Property name 物件名 | | Rental housing, Shinagawa-ku, Tokyo Oi 4 Ōimachi Station [Rental apartment ・ Apartment] information Property Details 東京都品川区大井4 大井町駅の賃貸住宅[賃貸マンション・アパート]情報 物件詳細 | Transportation facilities 交通機関 | | JR Keihin Tohoku Line / Oimachi walk 11 minutes
Keikyu main line / Tachiaigawa step 8 minutes
JR Yokosuka Line / Nishi Oi walk 17 minutes JR京浜東北線/大井町 歩11分
京急本線/立会川 歩8分
JR横須賀線/西大井 歩17分
| Floor plan details 間取り詳細 | | Sum 6 Hiroshi 5 LDK12 和6 洋5 LDK12 | Construction 構造 | | Rebar Con 鉄筋コン | Story 階建 | | 4th floor / 4-story 4階/4階建 | Built years 築年月 | | March 1991 1991年3月 | Nonlife insurance 損保 | | The main 要 | Parking lot 駐車場 | | Site 25000 yen 敷地内25000円 | Move-in 入居 | | Immediately 即 | Trade aspect 取引態様 | | Mediation 仲介 | Conditions 条件 | | Two people Available / Children Allowed 二人入居可/子供可 | Property code 取り扱い店舗物件コード | | 00970401 00970401 | Total units 総戸数 | | 6 units 6戸 | Intermediate fee 仲介手数料 | | 1.05 months 1.05ヶ月 | Guarantor agency 保証人代行 | | Guarantee company Available eye Wish rent guarantee (first contract at 50% of the total rent ・ 30% during the update) 保証会社利用可 アイウィッシュ賃貸保証(初回契約時総賃料の50%・更新時30%) | Remarks 備考 | | 544m to Shinagawa Oi seven post office 品川大井七郵便局まで544m | Area information 周辺情報 | | Top Kashima shop (super) up to 544m Medical Corporation Foundation Sahanakai Oi Central Hospital to 395m Shinagawa Tachihama River junior high school (junior high school) up to 693m Shinagawa Ward Oi first elementary school (elementary school) up to 263m Shinagawa Oi seven post office (post office) (hospital トップ鹿島店(スーパー)まで395m品川区立浜川中学校(中学校)まで693m品川区立大井第一小学校(小学校)まで263m品川大井七郵便局(郵便局)まで544m医療法人財団佐花会大井中央病院(病院)まで357mさわやか信用金庫立会川支店(銀行)まで556m |
Living and room居室・リビング 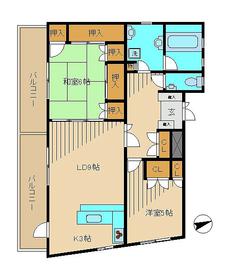
Building appearance建物外観 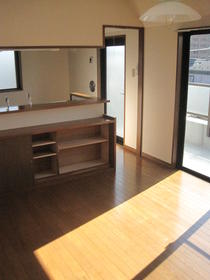
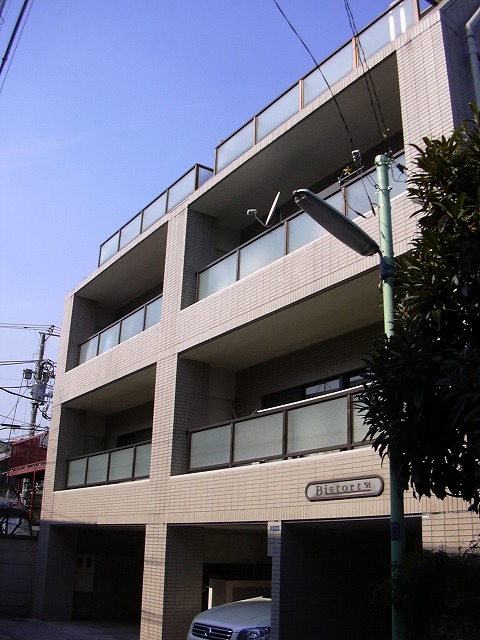
Living and room居室・リビング 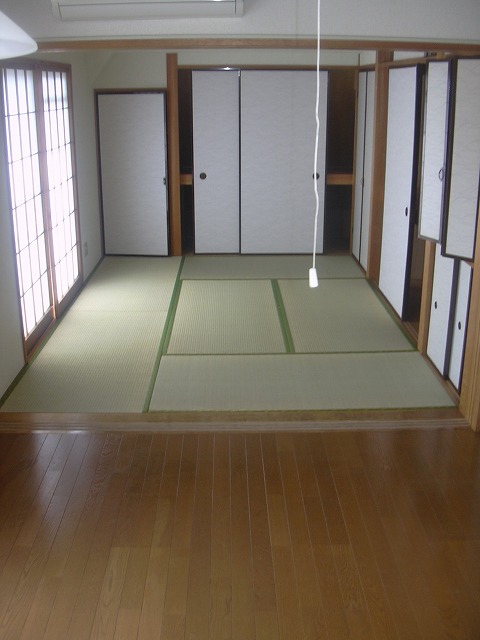
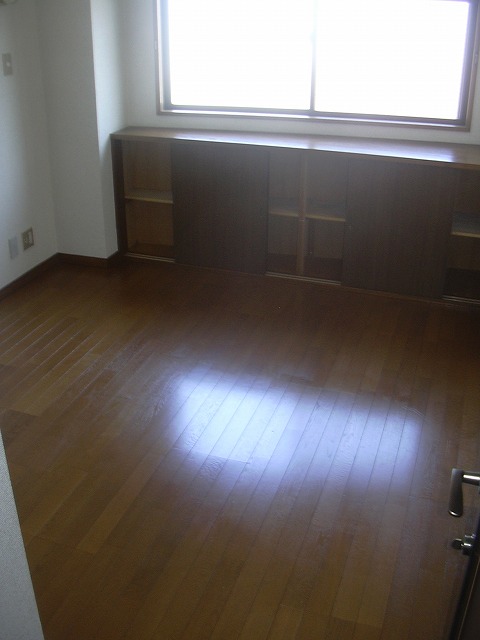
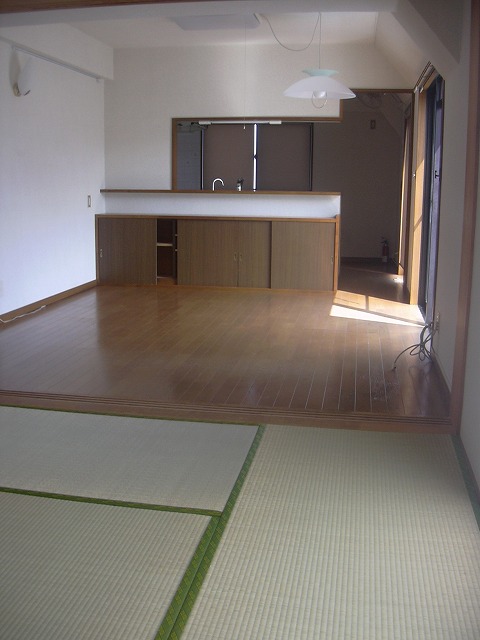
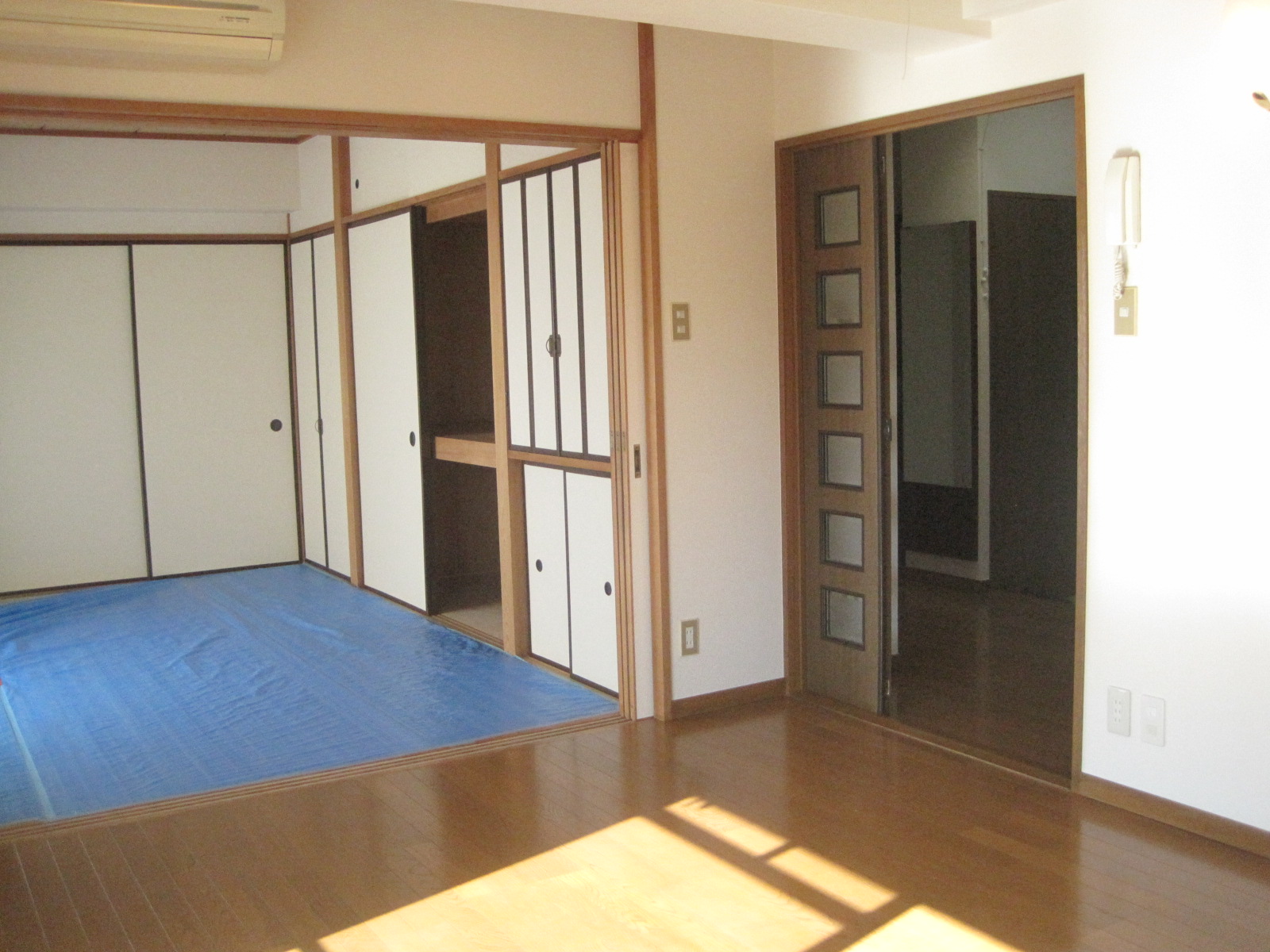
Kitchenキッチン 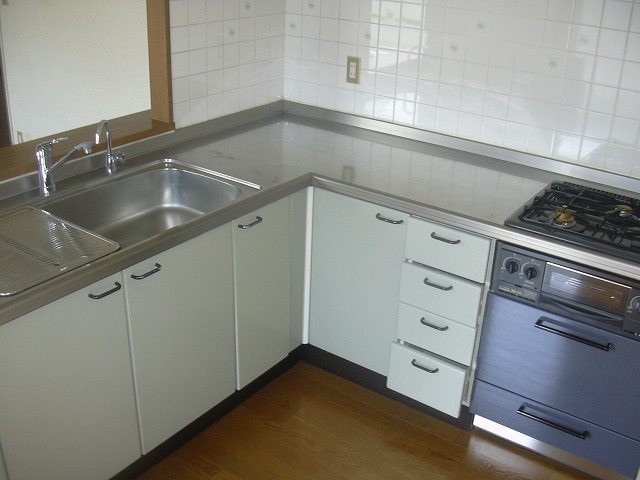
Bathバス 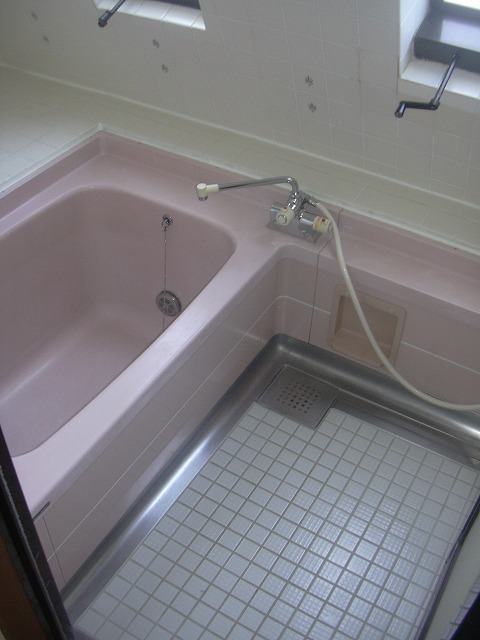
Toiletトイレ 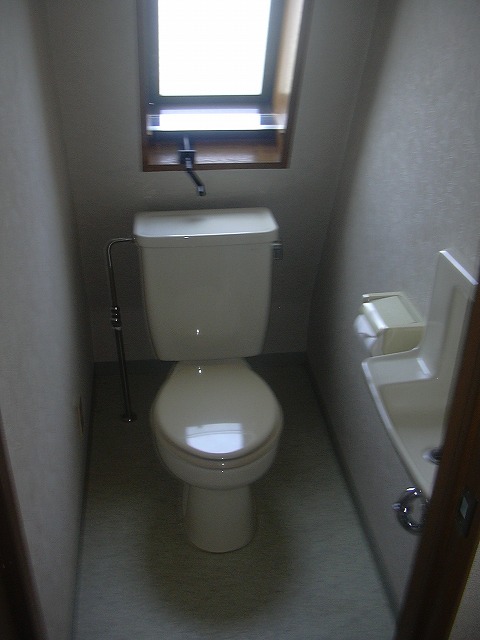
Washroom洗面所 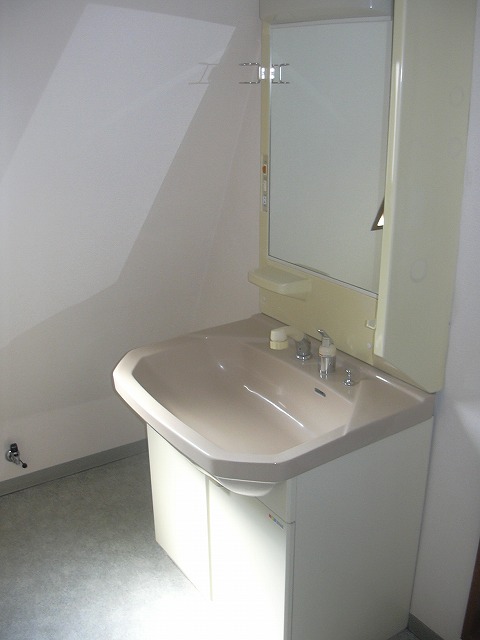
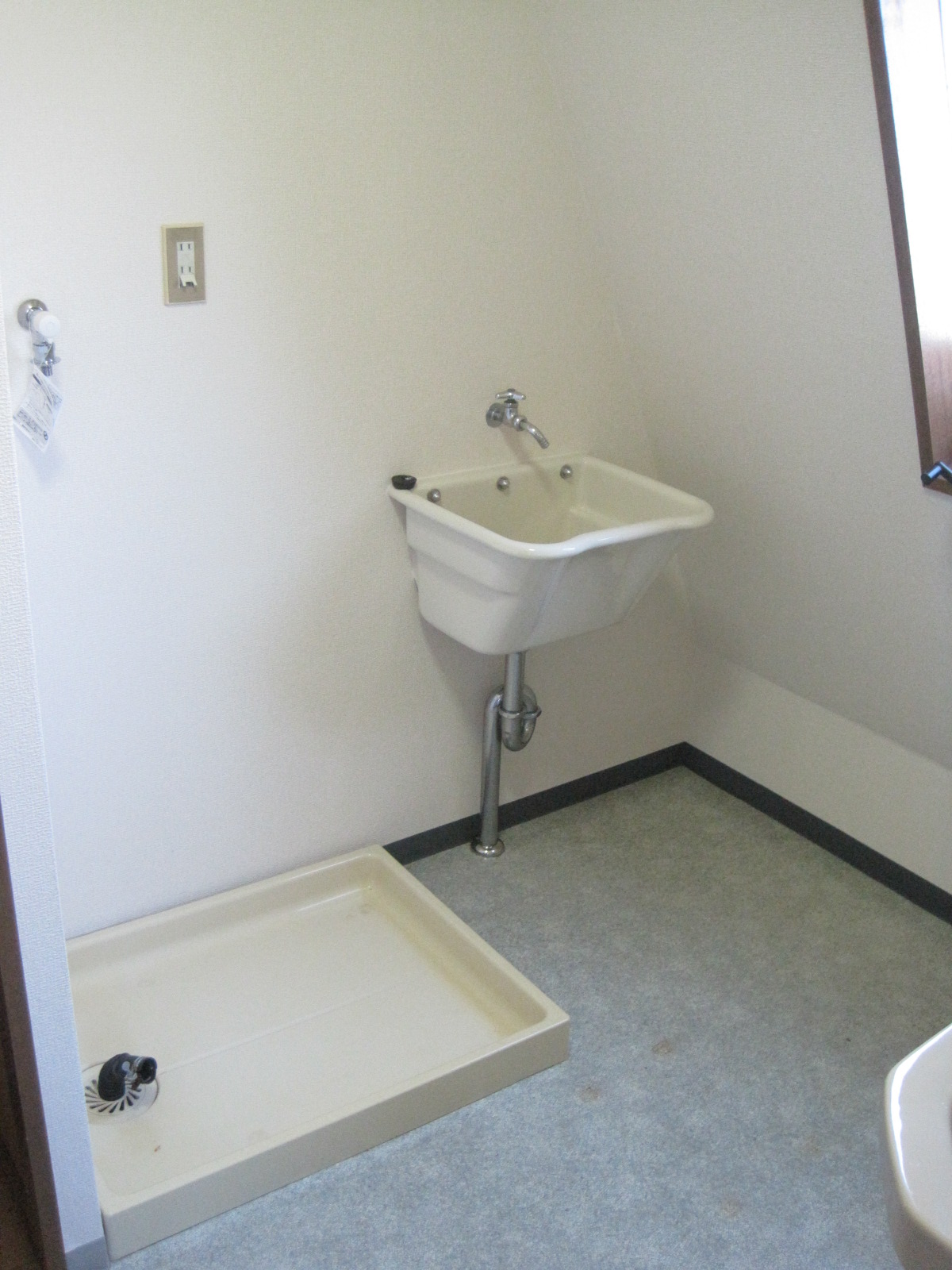
Balconyバルコニー 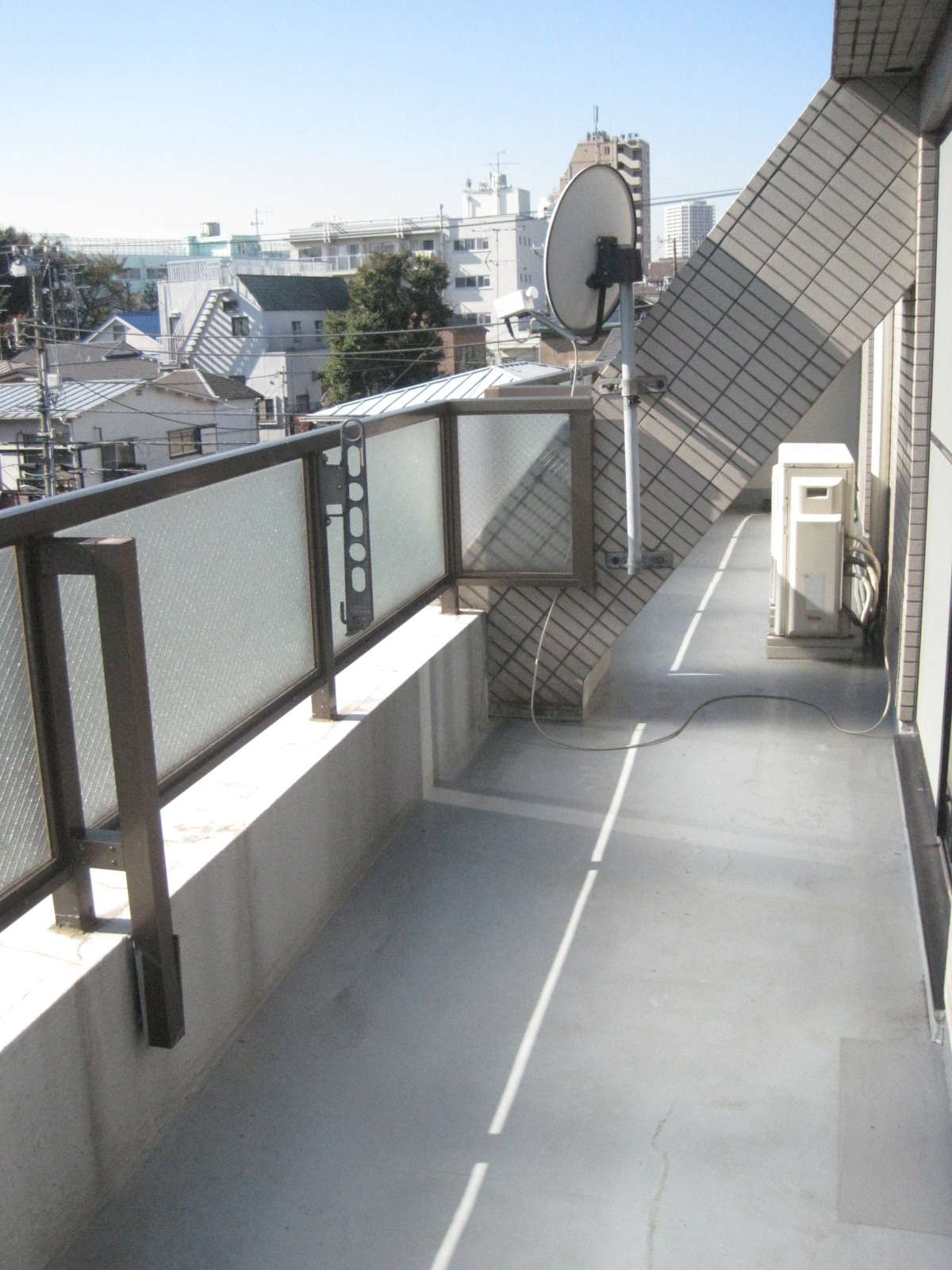
Entrance玄関 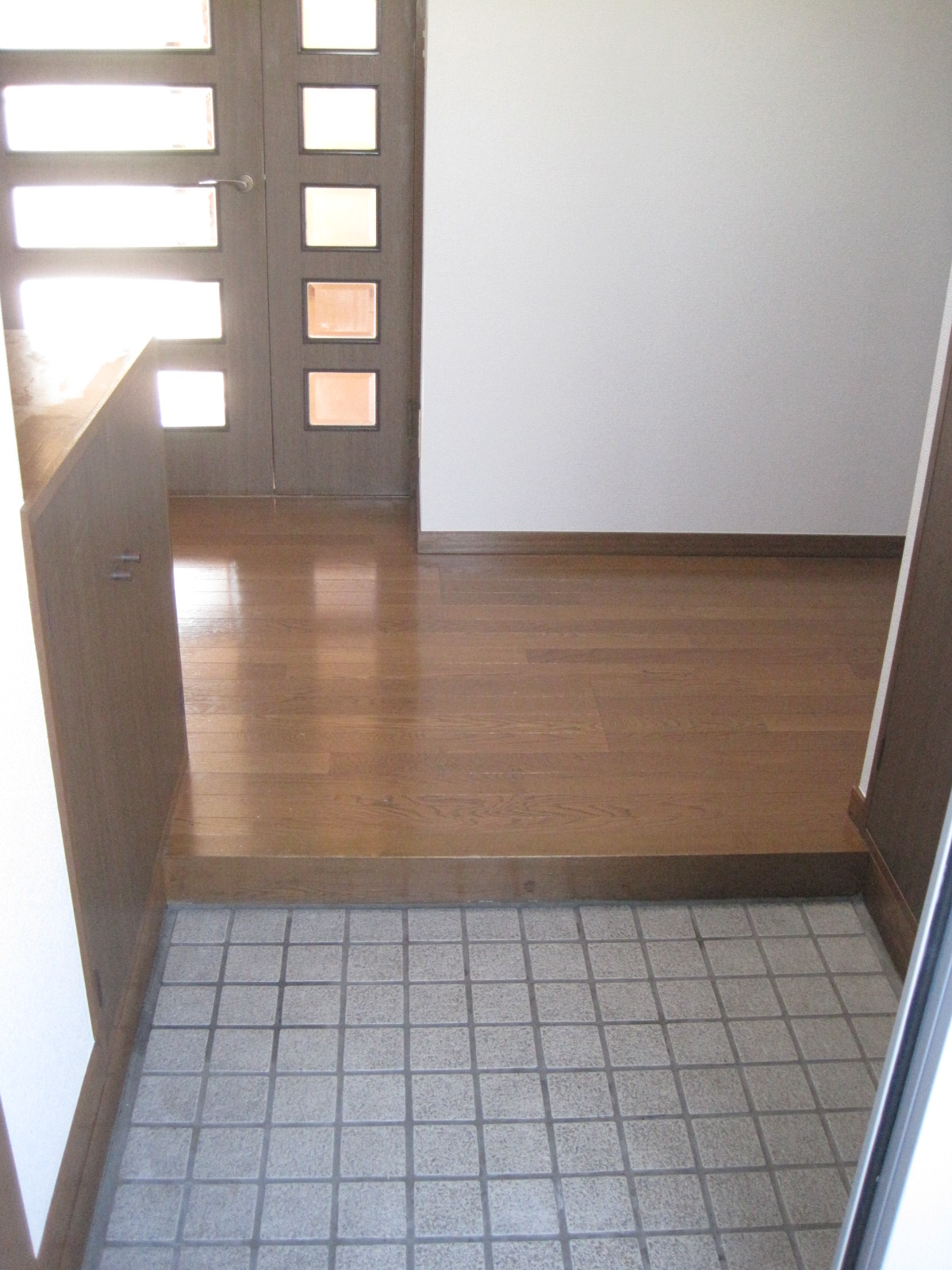
Supermarketスーパー 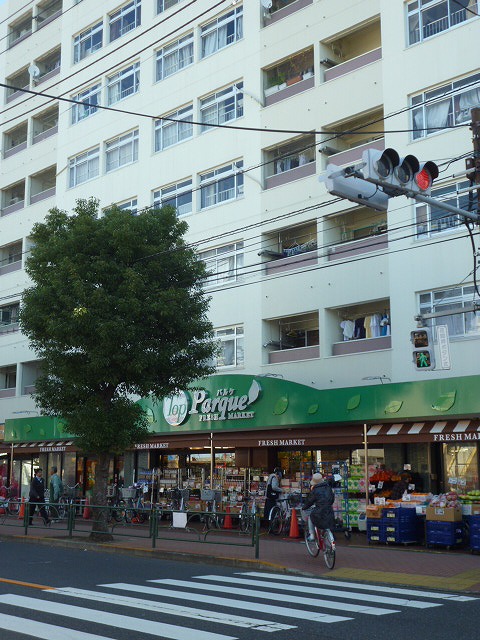 395m to the top Kashima store (Super)
トップ鹿島店(スーパー)まで395m
Primary school小学校 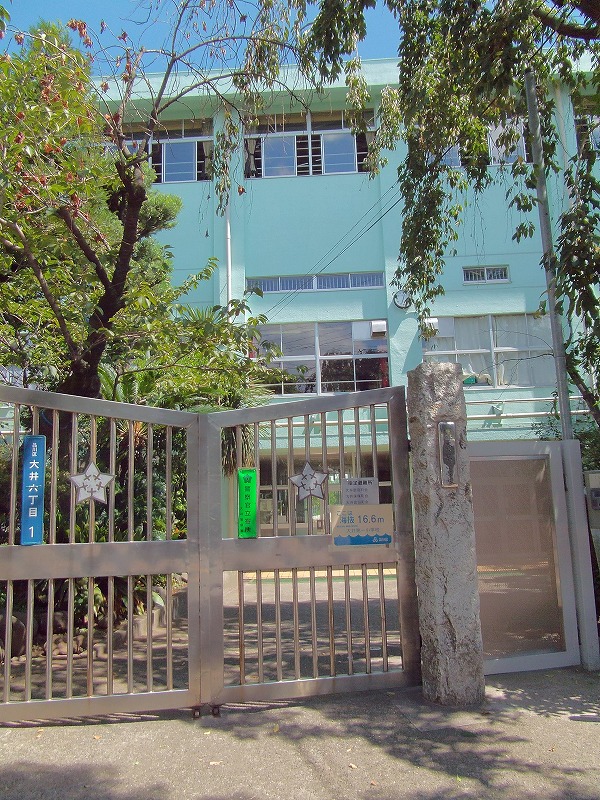 263m to Shinagawa Ward Oi first elementary school (elementary school)
品川区立大井第一小学校(小学校)まで263m
Post office郵便局 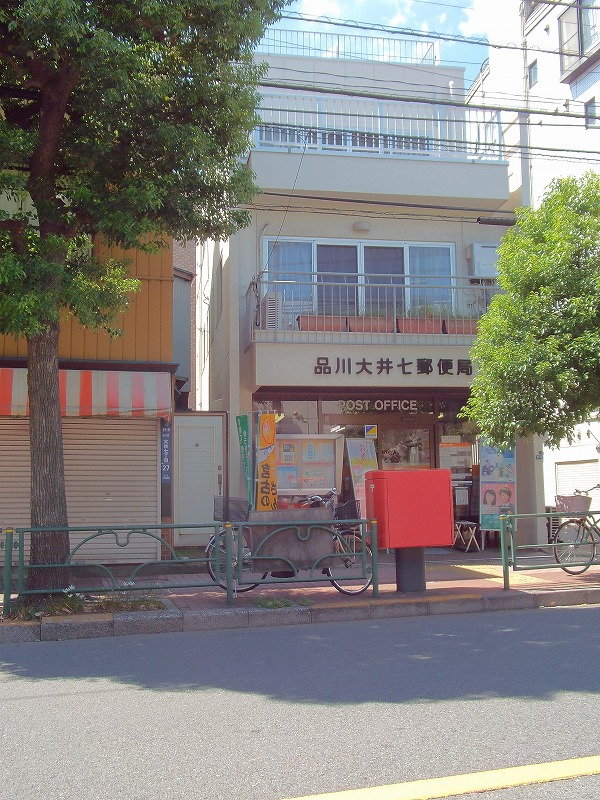 544m to Shinagawa Oi seven post office (post office)
品川大井七郵便局(郵便局)まで544m
Location
|


















