1996January
80,000 yen, 1K, 3rd floor / Three-story, 25.2 sq m
Rentals » Kanto » Tokyo » Shinagawa
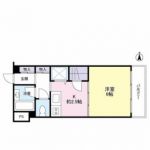 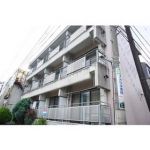
| Railroad-station 沿線・駅 | | JR Keihin Tohoku Line / Oi-cho JR京浜東北線/大井町 | Address 住所 | | Shinagawa-ku, Tokyo Oi 4 東京都品川区大井4 | Walk 徒歩 | | 5 minutes 5分 | Rent 賃料 | | 80,000 yen 8万円 | Management expenses 管理費・共益費 | | 2500 yen 2500円 | Key money 礼金 | | 80,000 yen 8万円 | Security deposit 敷金 | | 80,000 yen 8万円 | Floor plan 間取り | | 1K 1K | Occupied area 専有面積 | | 25.2 sq m 25.2m2 | Direction 向き | | East 東 | Type 種別 | | Mansion マンション | Year Built 築年 | | Built 19 years 築19年 | | Bus toilet by, balcony, Air conditioning, Gas stove correspondence, Flooring, auto lock, Indoor laundry location, System kitchen, Two-burner stove, Bicycle-parking space, CATV, Optical fiber, Outer wall tiling, Immediate Available, top floor, Within a 5-minute walk station, City gas バストイレ別、バルコニー、エアコン、ガスコンロ対応、フローリング、オートロック、室内洗濯置、システムキッチン、2口コンロ、駐輪場、CATV、光ファイバー、外壁タイル張り、即入居可、最上階、駅徒歩5分以内、都市ガス |
Property name 物件名 | | Rental housing, Shinagawa-ku, Tokyo Oi 4 Ōimachi Station [Rental apartment ・ Apartment] information Property Details 東京都品川区大井4 大井町駅の賃貸住宅[賃貸マンション・アパート]情報 物件詳細 | Transportation facilities 交通機関 | | JR Keihin Tohoku Line / Oimachi walk 5 minutes
Tokyu Oimachi Line / Shimo Shimmei step 16 minutes JR京浜東北線/大井町 歩5分
東急大井町線/下神明 歩16分
| Floor plan details 間取り詳細 | | Hiroshi 6 K2.5 洋6 K2.5 | Construction 構造 | | Rebar Con 鉄筋コン | Story 階建 | | 3rd floor / Three-story 3階/3階建 | Built years 築年月 | | January 1996 1996年1月 | Nonlife insurance 損保 | | The main 要 | Move-in 入居 | | Immediately 即 | Trade aspect 取引態様 | | Mediation 仲介 | Property code 取り扱い店舗物件コード | | LRM1309032 LRM1309032 | Intermediate fee 仲介手数料 | | 1.05 months 1.05ヶ月 | Area information 周辺情報 | | Hankyu Oimachi Garden (shopping center) until the 393m men's clothing Konaka Oimachi store (shopping center) to 405m Jeans Mate Oimachi store (shopping center) to 589m Seijo Ishii Atre Oimachi shop (super) up to 454m Seiyu Oimachi shop (super 阪急大井町ガーデン(ショッピングセンター)まで393m紳士服コナカ大井町店(ショッピングセンター)まで405mジーンズメイト大井町店(ショッピングセンター)まで589m成城石井アトレ大井町店(スーパー)まで454m西友大井町店(スーパー)まで528mスーパー文化堂南大井店(スーパー)まで681m |
Building appearance建物外観 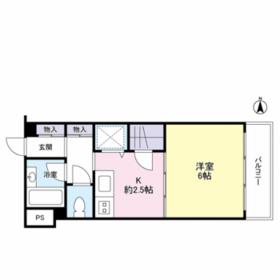
Living and room居室・リビング 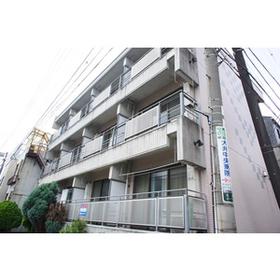
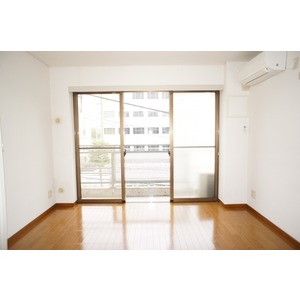 Western style room
洋室
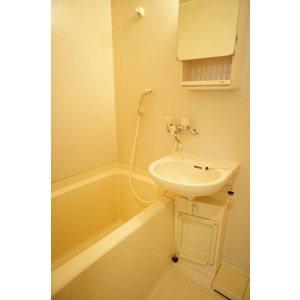 Western style room, kitchen
洋室、キッチン
Kitchenキッチン 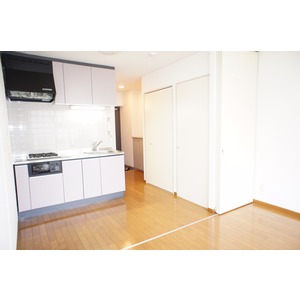 Kitchen
キッチン
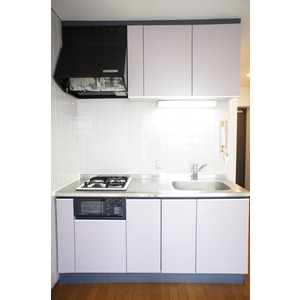 System kitchen
システムキッチン
Bathバス 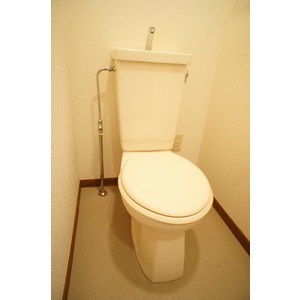 bathroom, Washbasin
浴室、洗面台付
Toiletトイレ 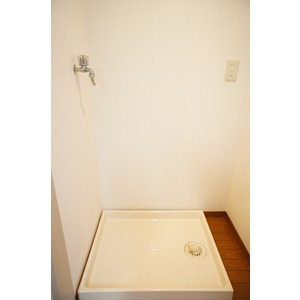 Toilet
トイレ
Receipt収納 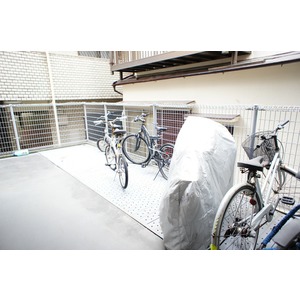 Western-style housing
洋室収納
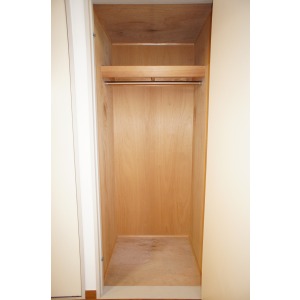 Cupboard
下駄箱
Other Equipmentその他設備 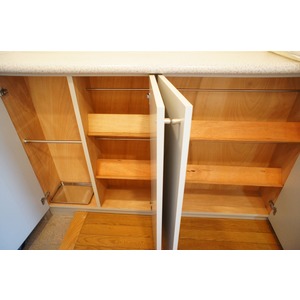 Washing machine in the room
室内洗濯機置場
Entrance玄関 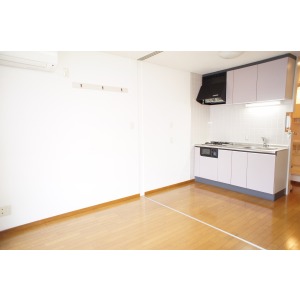 Entrance
玄関
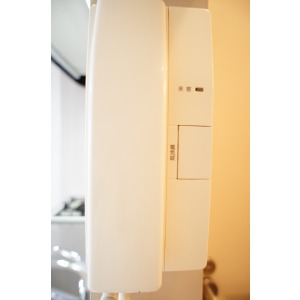 Entrance
エントランス
Other common areasその他共有部分 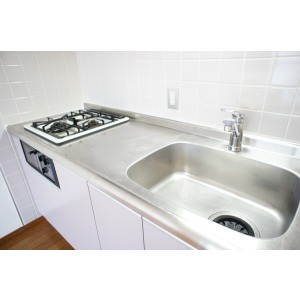 Bicycle-parking space
駐輪場
Location
|















