Rentals » Kanto » Tokyo » Shinagawa
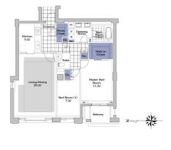 
| Railroad-station 沿線・駅 | | JR Yamanote Line / Shinagawa JR山手線/品川 | Address 住所 | | Shinagawa-ku, Tokyo Kitashinagawa 6 東京都品川区北品川6 | Walk 徒歩 | | 15 minutes 15分 | Rent 賃料 | | 600,000 yen 60万円 | Security deposit 敷金 | | 1.8 million yen 180万円 | Floor plan 間取り | | 2LDK 2LDK | Occupied area 専有面積 | | 107.35 sq m 107.35m2 | Direction 向き | | Southwest 南西 | Type 種別 | | Mansion マンション | Year Built 築年 | | Built four years 築4年 | | Prime Maison Gotenyama EAST プライムメゾン御殿山EAST |
| Built shallow family type, Brokerage commissions half! 築浅ファミリータイプ、 仲介手数料半額! |
| Bus toilet by, balcony, closet, Flooring, Bathroom Dryer, auto lock, Indoor laundry location, Yang per good, Shoe box, System kitchen, Add-fired function bathroom, Corner dwelling unit, Warm water washing toilet seat, Elevator, Seperate, Bathroom vanity, Bicycle-parking space, Delivery Box, Optical fiber, Key money unnecessary, Two-sided lighting, top floor, BS ・ CS, 3-neck over stove, Face-to-face kitchen, surveillance camera, Pets Negotiable, IH cooking heater, Otobasu, All room Western-style, Walk-in closet, Bike shelter, Southwest angle dwelling unit, All living room flooring, Washing machine, Floor heating, Dish washing dryer, Good view, Air Conditioning All rooms, trunk room, roof balcony, Built within three years, South living, Air conditioning four, Closet 3 places, 3 station more accessible, 3 along the line more accessible, Within a 10-minute walk station, On-site trash Storage, Southwestward, Day shift management, LDK25 tatami mats or more, Door to the washroom, Shoes WIC バストイレ別、バルコニー、クロゼット、フローリング、浴室乾燥機、オートロック、室内洗濯置、陽当り良好、シューズボックス、システムキッチン、追焚機能浴室、角住戸、温水洗浄便座、エレベーター、洗面所独立、洗面化粧台、駐輪場、宅配ボックス、光ファイバー、礼金不要、2面採光、最上階、BS・CS、3口以上コンロ、対面式キッチン、防犯カメラ、ペット相談、IHクッキングヒーター、オートバス、全居室洋室、ウォークインクロゼット、バイク置場、南西角住戸、全居室フローリング、洗濯機、床暖房、食器洗乾燥機、眺望良好、エアコン全室、トランクルーム、ルーフバルコニー、築3年以内、南面リビング、エアコン4台、クロゼット3ヶ所、3駅以上利用可、3沿線以上利用可、駅徒歩10分以内、敷地内ごみ置き場、南西向き、日勤管理、LDK25畳以上、洗面所にドア、シューズWIC |
Property name 物件名 | | Rental housing, Shinagawa-ku, Tokyo Kitashinagawa 6 Shinagawa Station [Rental apartment ・ Apartment] information Property Details 東京都品川区北品川6 品川駅の賃貸住宅[賃貸マンション・アパート]情報 物件詳細 | Transportation facilities 交通機関 | | JR Yamanote Line / Ayumi Shinagawa 15 minutes
JR Yamanote Line / Ayumi Osaki 12 minutes
Keikyu main line / Kitashinagawa walk 8 minutes JR山手線/品川 歩15分
JR山手線/大崎 歩12分
京急本線/北品川 歩8分
| Floor plan details 間取り詳細 | | Hiroshi 11.3 Hiroshi 7.3 LD20.2K5.2 洋11.3 洋7.3 LD20.2K5.2 | Construction 構造 | | Rebar Con 鉄筋コン | Story 階建 | | 3rd floor / Underground 2 above ground 4-story 3階/地下2地上4階建 | Built years 築年月 | | January 2011 2011年1月 | Nonlife insurance 損保 | | The main 要 | Parking lot 駐車場 | | Site 42000 yen 敷地内42000円 | Move-in 入居 | | Immediately 即 | Trade aspect 取引態様 | | Mediation 仲介 | Conditions 条件 | | Pets Negotiable ペット相談 | Intermediate fee 仲介手数料 | | 0.5 months 0.5ヶ月 | Remarks 備考 | | Resident management 常駐管理 | Area information 周辺情報 | | Shinagawa Prince Hotel Annex Tower (shopping center) to 757m Maibasuketto Higashi Gotanda 1-chome (super) up to 465m Gotanda nursery school up to 631m Seven-Eleven Higashi Gotanda-chome store (convenience store) up to 478m Shinagawa Ward Gotenyama elementary school (elementary school) (kindergarten ・ To nursery school) 587m to 774m Osaki hospital Tokyo Heart Center (hospital) 品川プリンスホテルアネックスタワー(ショッピングセンター)まで757mまいばすけっと東五反田1丁目店(スーパー)まで631mセブンイレブン東五反田二丁目店(コンビニ)まで478m品川区立御殿山小学校(小学校)まで465m五反田保育園(幼稚園・保育園)まで774m大崎病院東京ハートセンター(病院)まで587m |
Building appearance建物外観 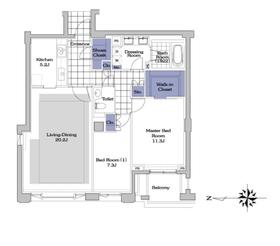
Living and room居室・リビング 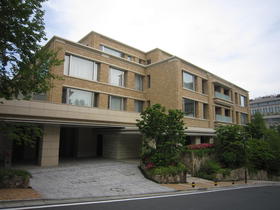
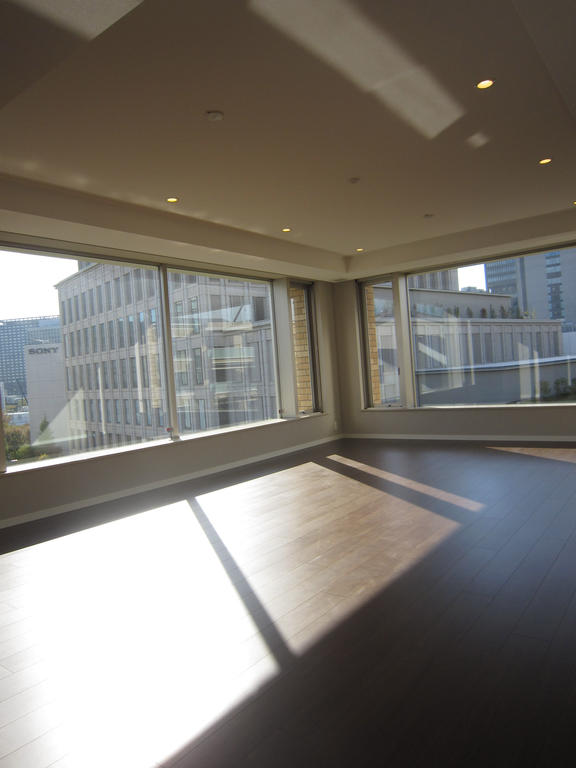
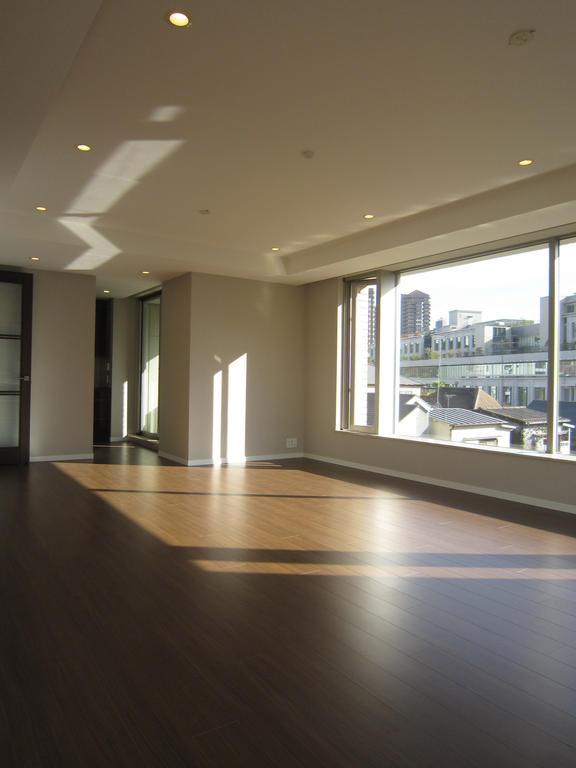
Kitchenキッチン 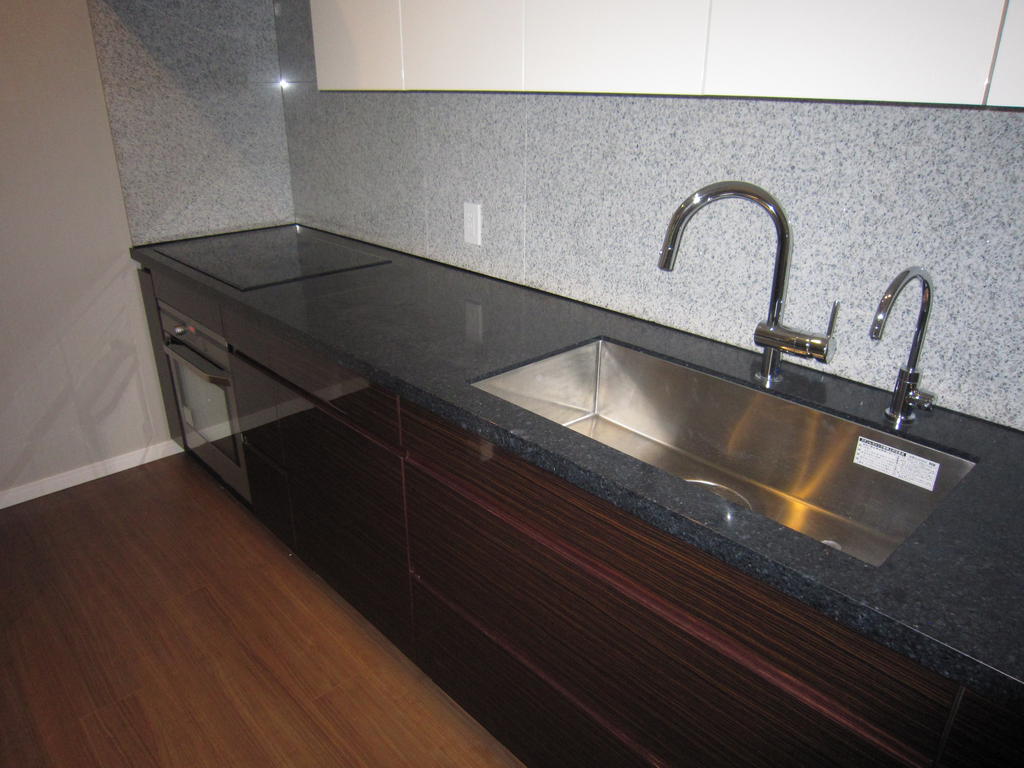 ※ The photograph is a 304, Room.
※写真は304号室です。
Bathバス 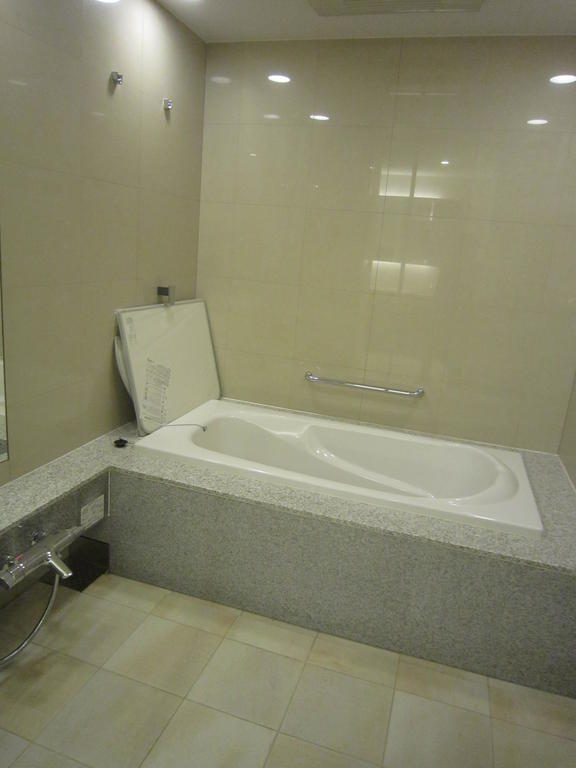 ※ The photograph is a 203, Room.
※写真は203号室です。
Receipt収納 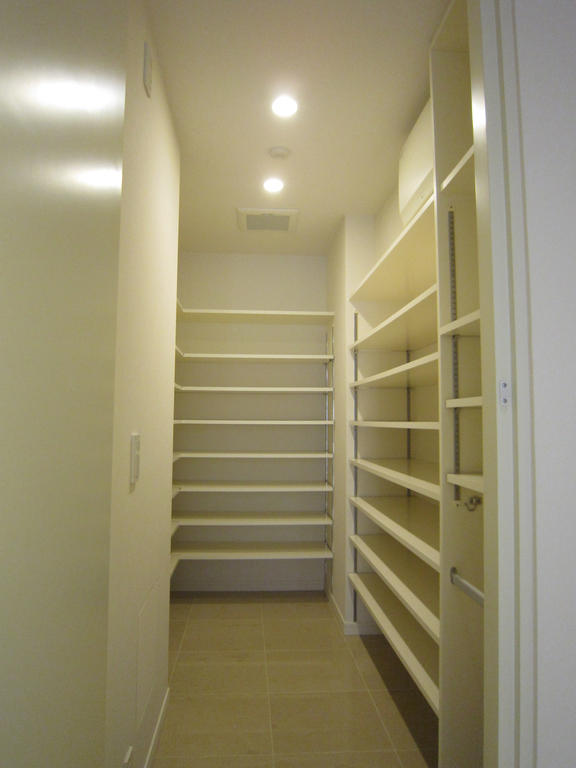
Other room spaceその他部屋・スペース 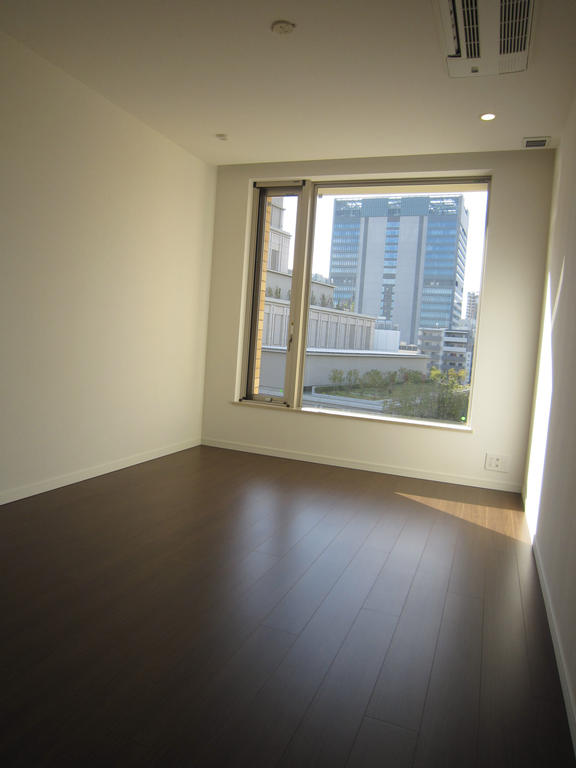
Washroom洗面所 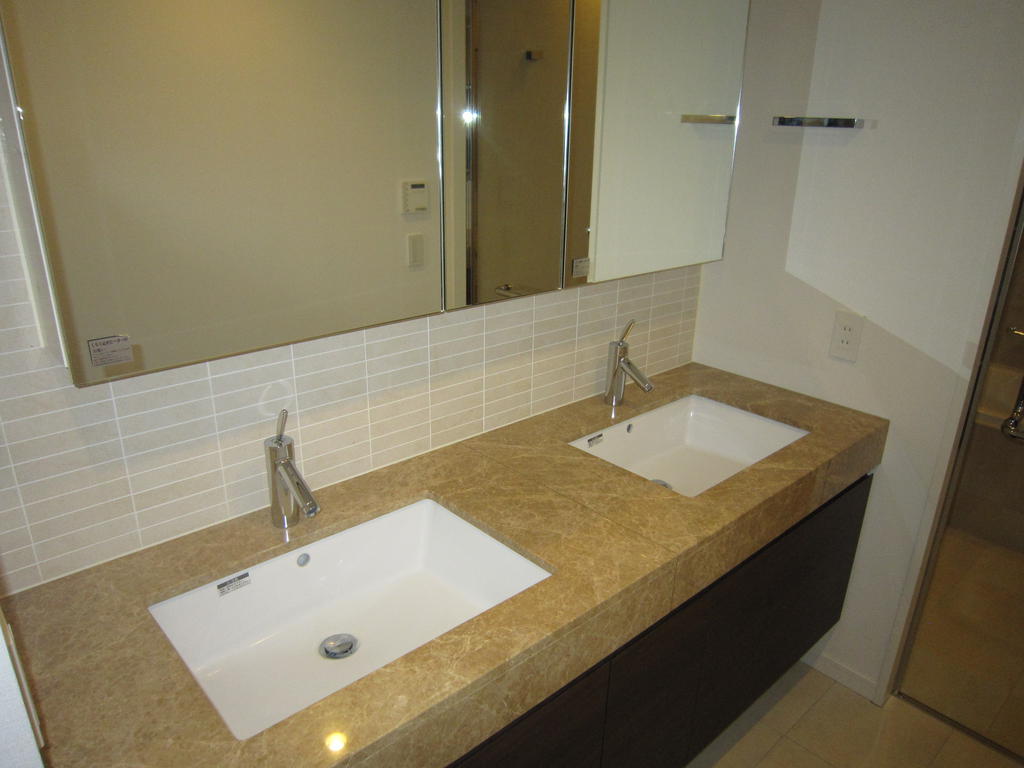
Entranceエントランス 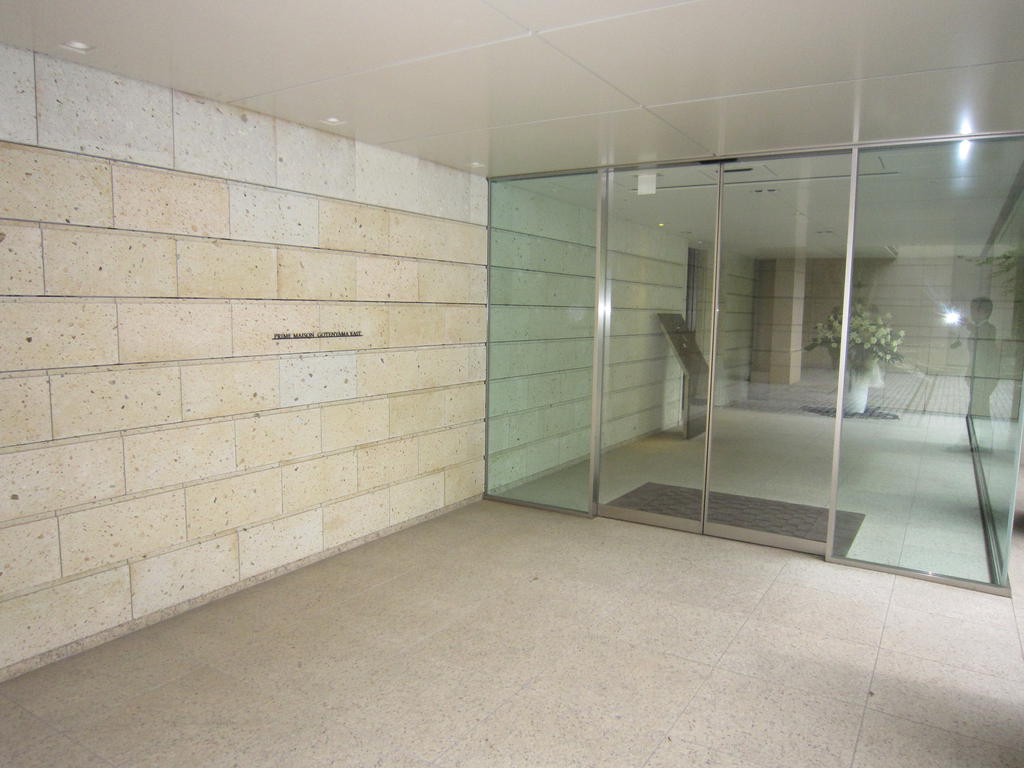
Lobbyロビー 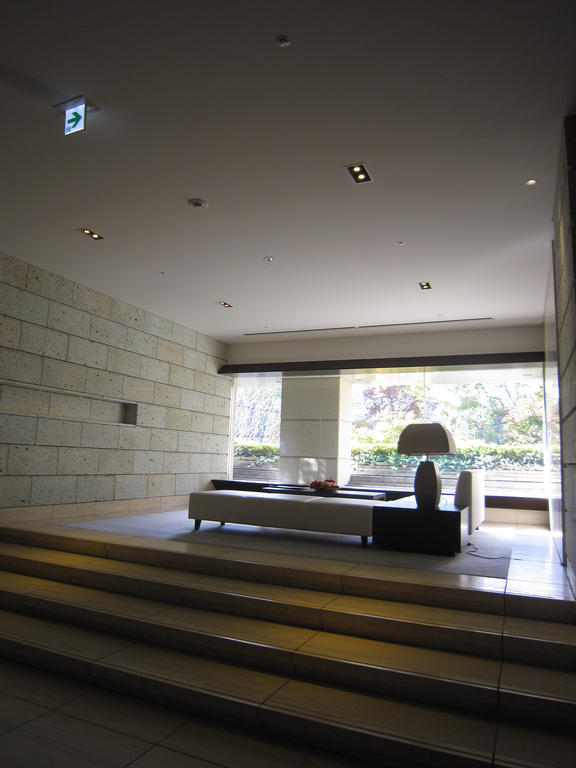
View眺望 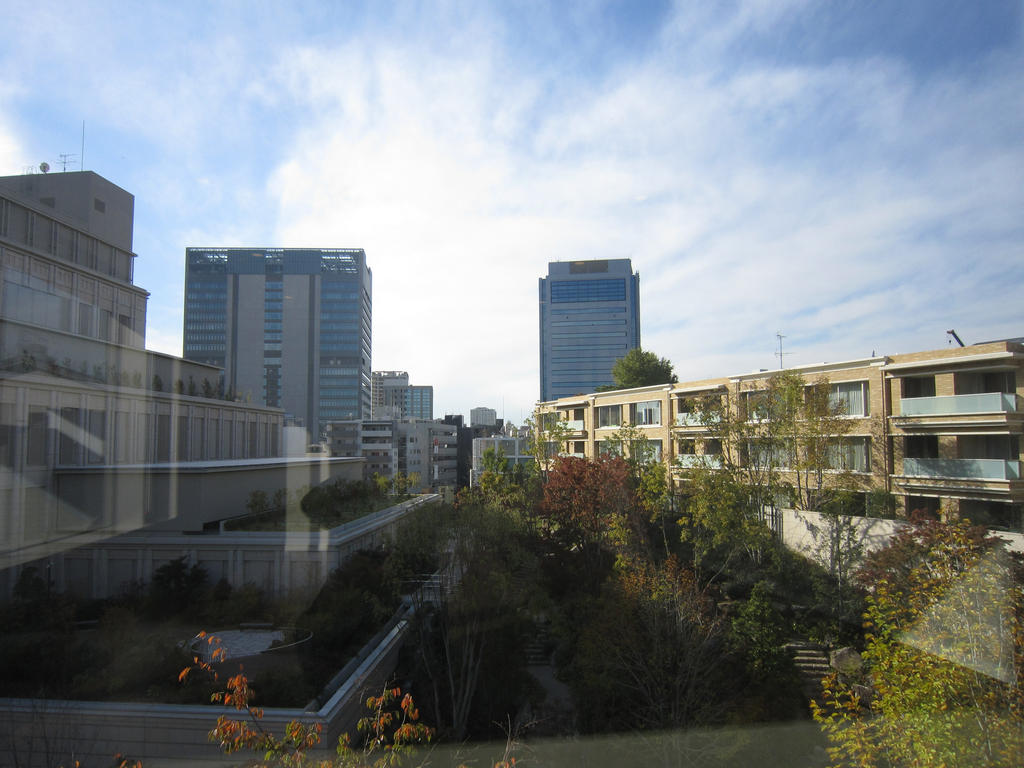
Location
|













