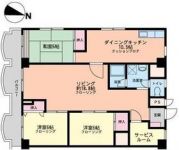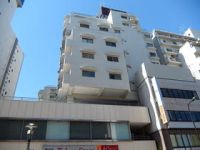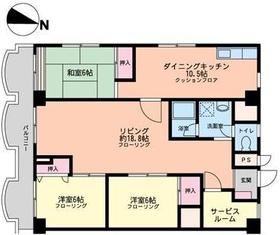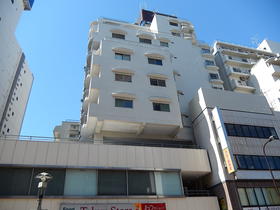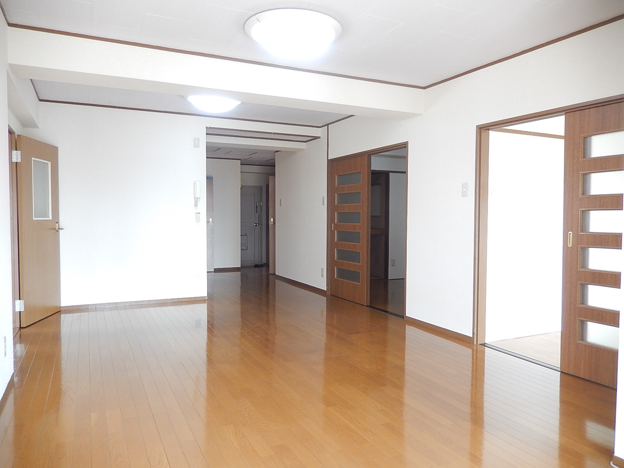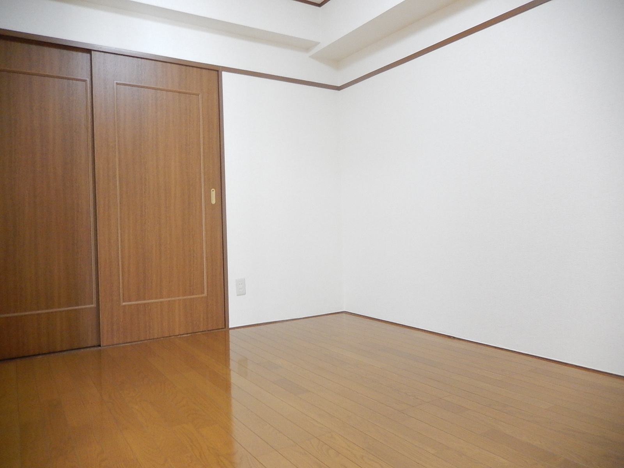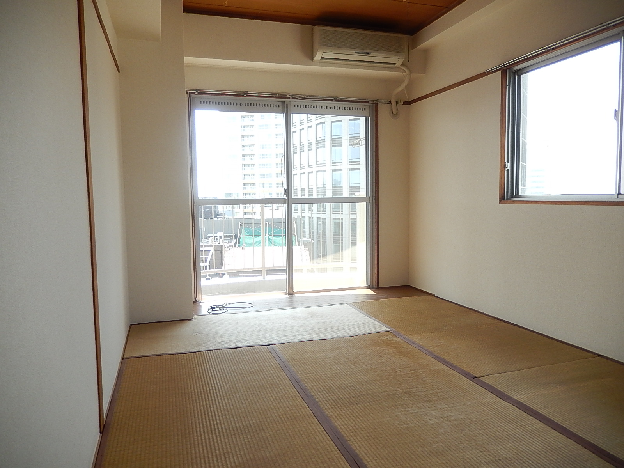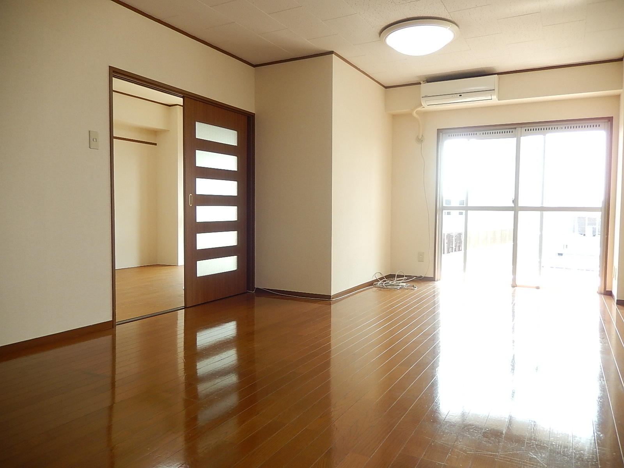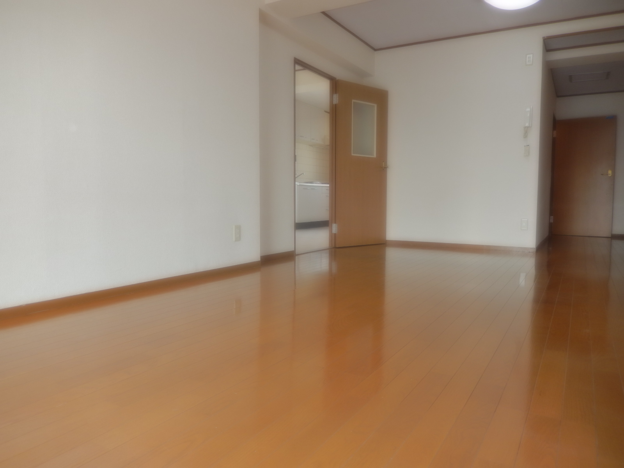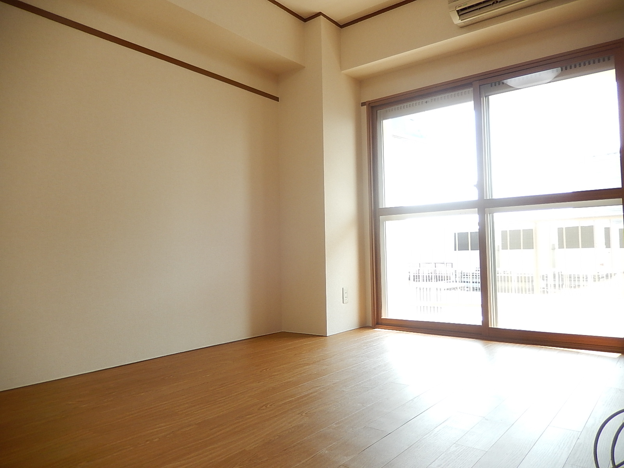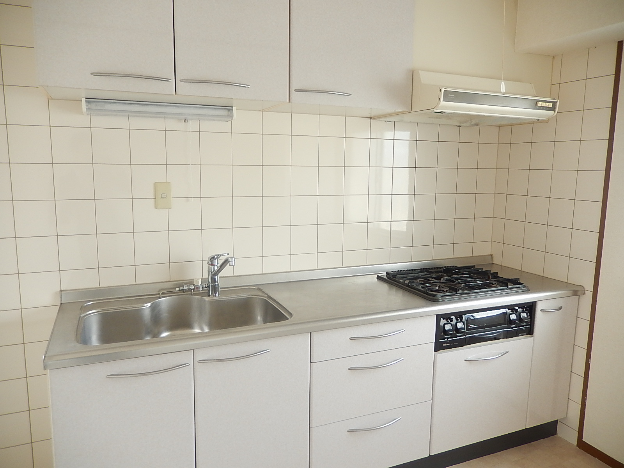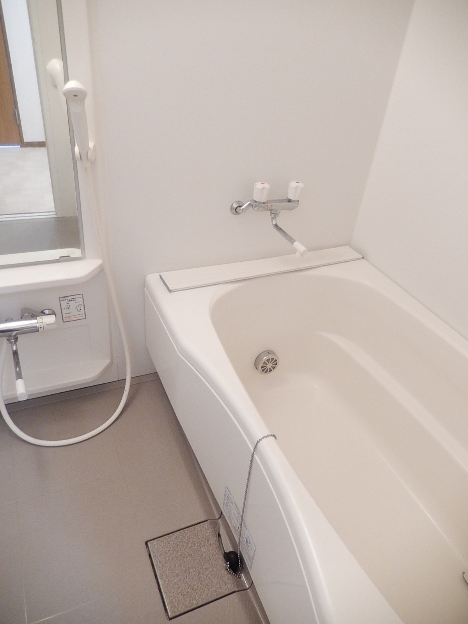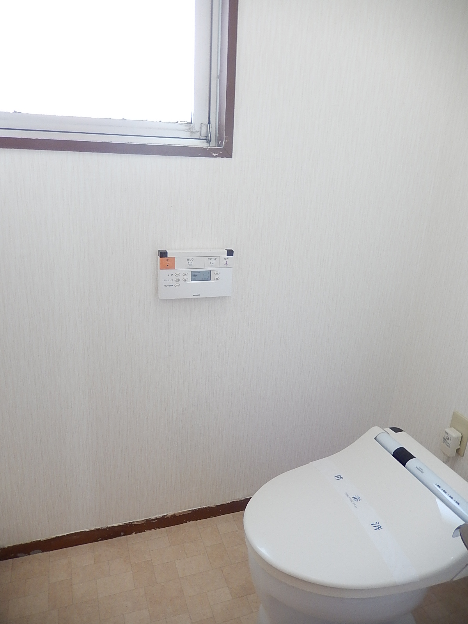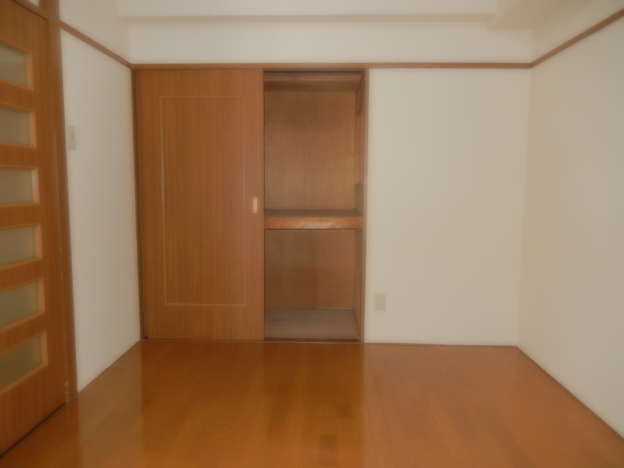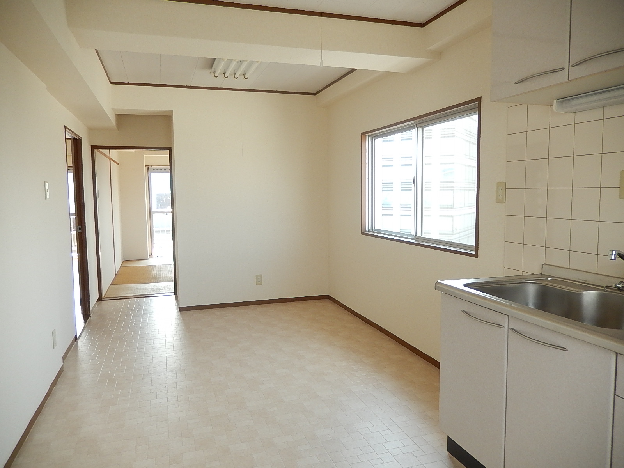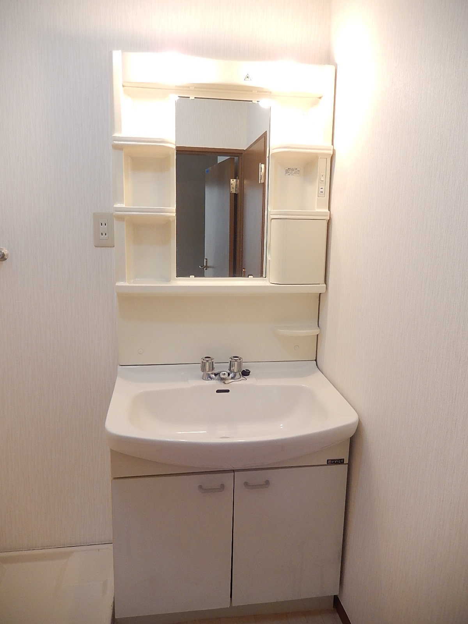|
Railroad-station 沿線・駅 | | JR Yamanote Line / Meguro JR山手線/目黒 |
Address 住所 | | Shinagawa-ku, Tokyo Kamiosaki 2 東京都品川区上大崎2 |
Walk 徒歩 | | 4 minutes 4分 |
Rent 賃料 | | 330,000 yen 33万円 |
Management expenses 管理費・共益費 | | 23600 yen 23600円 |
Key money 礼金 | | 330,000 yen 33万円 |
Security deposit 敷金 | | 660,000 yen 66万円 |
Floor plan 間取り | | 3SLDK 3SLDK |
Occupied area 専有面積 | | 99.55 sq m 99.55m2 |
Direction 向き | | South 南 |
Type 種別 | | Mansion マンション |
Year Built 築年 | | Built 40 years 築40年 |
|
Meguro Nishiguchi Mansion Building 1
目黒西口マンション1号館
|
|
The top floor angle room. It is rare 3LDK near Meguro Station.
最上階角部屋。目黒駅近くの希少な3LDKです。
|
|
Meguro Station 2-minute walk! 1F is convenient daily shopping at Tokyu Store Chain. Good day in the top floor room angle! Ebisu Garden Place is also within walking distance. About 100 square meters of spacious floor plan with recommended rare 3LDK towards the family.
目黒駅徒歩2分!1Fが東急ストアで毎日のお買い物が便利です。最上階角部屋で日当たり良好!恵比寿ガーデンプレイスも徒歩圏内。約100平米の広々とした間取りでファミリーの方にお勧めの希少な3LDKです。
|
|
Bus toilet by, balcony, Indoor laundry location, Corner dwelling unit, Elevator, Seperate, CATV, Optical fiber, Immediate Available, top floor, Sale rent, On-site trash Storage, Underground garage, City gas
バストイレ別、バルコニー、室内洗濯置、角住戸、エレベーター、洗面所独立、CATV、光ファイバー、即入居可、最上階、分譲賃貸、敷地内ごみ置き場、地下車庫、都市ガス
|
Property name 物件名 | | Rental housing, Shinagawa-ku, Tokyo Kamiosaki 2 Meguro Station [Rental apartment ・ Apartment] information Property Details 東京都品川区上大崎2 目黒駅の賃貸住宅[賃貸マンション・アパート]情報 物件詳細 |
Transportation facilities 交通機関 | | JR Yamanote Line / Ayumi Meguro 4 minutes
Tokyu Meguro Line / Fudomae walk 17 minutes
Tokyo Metro Nanboku Line / Shirokanedai walk 17 minutes JR山手線/目黒 歩4分
東急目黒線/不動前 歩17分
東京メトロ南北線/白金台 歩17分
|
Floor plan details 間取り詳細 | | Sum 6 Hiroshi 6 Hiroshi 6 L18.8DK10.5 closet 2.5 和6 洋6 洋6 L18.8DK10.5 納戸 2.5 |
Construction 構造 | | Steel rebar 鉄骨鉄筋 |
Story 階建 | | 12th floor / Underground 2 above ground 12 stories 12階/地下2地上12階建 |
Built years 築年月 | | December 1974 1974年12月 |
Nonlife insurance 損保 | | 25,000 yen two years 2.5万円2年 |
Parking lot 駐車場 | | Site 60000 yen / Underground garage 敷地内60000円/地下車庫 |
Move-in 入居 | | Immediately 即 |
Trade aspect 取引態様 | | Mediation 仲介 |
Conditions 条件 | | Office use consultation / Room share not 事務所利用相談/ルームシェア不可 |
Balcony area バルコニー面積 | | 10.23 sq m 10.23m2 |
Intermediate fee 仲介手数料 | | 1.05 months 1.05ヶ月 |
Remarks 備考 | | Commuting management / Keeping pets not allowed 通勤管理/ペット飼育不可 |
Area information 周辺情報 | | 166m Meguro to Meguro Tokyu Store Chain (super) to 0m Seijo Ishii Atre Meguro store (supermarket) up to 255m FamilyMart Meguro Station Kitamise (convenience store) up to 105m drugs Higuchi Meguro Station shop (drugstore) to 264m Saint Marc cafe Meguro Nishiguchi shop (restaurant) 目黒東急ストア(スーパー)まで0m成城石井アトレ目黒店(スーパー)まで255mファミリーマート目黒駅北店(コンビニ)まで105m薬ヒグチ目黒駅前店(ドラッグストア)まで264mサンマルクカフェ目黒西口店(飲食店)まで166m目黒区民センター公園(公園)まで715m |
