Rentals » Kanto » Tokyo » Shinagawa
 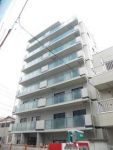
| Railroad-station 沿線・駅 | | Keikyu main line / Tachiaigawa 京急本線/立会川 | Address 住所 | | Shinagawa-ku, Tokyo Higashioi 2 東京都品川区東大井2 | Walk 徒歩 | | 6 minutes 6分 | Rent 賃料 | | 77,000 yen 7.7万円 | Management expenses 管理費・共益費 | | 8000 yen 8000円 | Key money 礼金 | | 77,000 yen 7.7万円 | Security deposit 敷金 | | 77,000 yen 7.7万円 | Floor plan 間取り | | One-room ワンルーム | Occupied area 専有面積 | | 23.58 sq m 23.58m2 | Direction 向き | | Southwest 南西 | Type 種別 | | Mansion マンション | Year Built 築年 | | New construction 新築 | | Plan Doll Shinagawa プランドール品川 |
| Pets and habitable new construction property, 2014 March completion, Preceding application being accepted ◆ ペットと住める新築物件、2014年3月完成、先行申込受付中◆ |
| ・ auto lock ・ TV monitor Hong ・ Add-fired ・ Bathroom Dryer ・ Warm water washing toilet seat ・ Courier BOX ・ Shampoo dresser ・オートロック・TVモニターホン・追焚・浴室乾燥機・温水洗浄便座・宅配BOX・シャンプードレッサー |
| Bus toilet by, balcony, Air conditioning, Gas stove correspondence, closet, Flooring, Washbasin with shower, TV interphone, Bathroom Dryer, auto lock, Indoor laundry location, Shoe box, System kitchen, Add-fired function bathroom, Corner dwelling unit, Warm water washing toilet seat, Dressing room, Elevator, Seperate, Bicycle-parking space, Delivery Box, CATV, Pets Negotiable, Single person consultation, Deposit 1 month, Bike shelter, 2 wayside Available, 1 floor 2 dwelling unit, Starting station, 2 Station Available, 3 station more accessible, Within a 10-minute walk station, On-site trash Storage, Southwestward, Guarantee company Available バストイレ別、バルコニー、エアコン、ガスコンロ対応、クロゼット、フローリング、シャワー付洗面台、TVインターホン、浴室乾燥機、オートロック、室内洗濯置、シューズボックス、システムキッチン、追焚機能浴室、角住戸、温水洗浄便座、脱衣所、エレベーター、洗面所独立、駐輪場、宅配ボックス、CATV、ペット相談、単身者相談、敷金1ヶ月、バイク置場、2沿線利用可、1フロア2住戸、始発駅、2駅利用可、3駅以上利用可、駅徒歩10分以内、敷地内ごみ置き場、南西向き、保証会社利用可 |
Property name 物件名 | | Rental housing, Shinagawa-ku, Tokyo Higashioi 2 Tachiaigawa Station [Rental apartment ・ Apartment] information Property Details 東京都品川区東大井2 立会川駅の賃貸住宅[賃貸マンション・アパート]情報 物件詳細 | Transportation facilities 交通機関 | | Keikyu main line / Tachiaigawa step 6 minutes
Keikyu main line / Sameshu walk 7 minutes
JR Keihin Tohoku Line / Oimachi walk 12 minutes 京急本線/立会川 歩6分
京急本線/鮫洲 歩7分
JR京浜東北線/大井町 歩12分
| Floor plan details 間取り詳細 | | Hiroshi 7 洋7 | Construction 構造 | | Rebar Con 鉄筋コン | Story 階建 | | 1st floor / 8-story 1階/8階建 | Built years 築年月 | | New construction March 2014 新築 2014年3月 | Nonlife insurance 損保 | | 15,000 yen two years 1.5万円2年 | Move-in 入居 | | '14 Years late March '14年3月下旬 | Trade aspect 取引態様 | | Mediation 仲介 | Conditions 条件 | | Single person Allowed / Pets Negotiable 単身者可/ペット相談 | Property code 取り扱い店舗物件コード | | 6215256 6215256 | Total units 総戸数 | | 12 units 12戸 | Deposit buildup 敷金積み増し | | In the case of pet breeding deposit 1 month (gross) ペット飼育の場合敷金1ヶ月(総額) | Intermediate fee 仲介手数料 | | 1.05 months 1.05ヶ月 | Guarantor agency 保証人代行 | | There is additional cost guarantee company Available 保証会社利用可 別途費用あり | Remarks 備考 | | Keihin Electric Express Railway line Omorikaigan Station walk 22 minutes / 136m to FamilyMart / 710m to Super Bunkado Minamioi shop / Pets and habitable new construction property, 2014 March completion, Preceding application being accepted ◆ 京浜急行線大森海岸駅徒歩22分/ファミリーマートまで136m/スーパー文化堂南大井店まで710m/ペットと住める新築物件、2014年3月完成、先行申込受付中◆ | Area information 周辺情報 | | FamilyMart 640m to 428m to 362m to 253m Lawson up until the (convenience store) up to 136m Seven-Eleven (convenience store) 233m Three F (convenience store) (convenience store) Maibasuketto (super) Seiyu (super) ファミリーマート(コンビニ)まで136mセブンイレブン(コンビニ)まで233mスリーエフ(コンビニ)まで253mローソン(コンビニ)まで362mまいばすけっと(スーパー)まで428m西友(スーパー)まで640m |
Building appearance建物外観 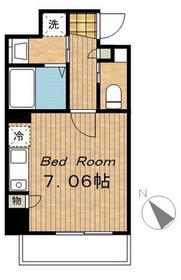
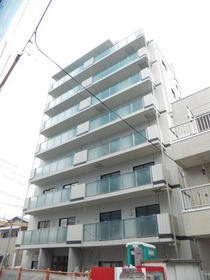
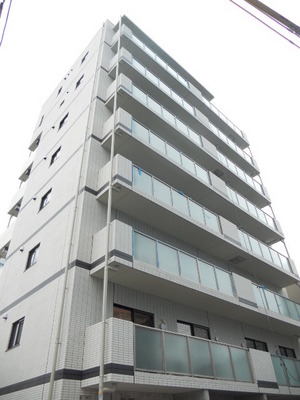 appearance
外観
Living and room居室・リビング 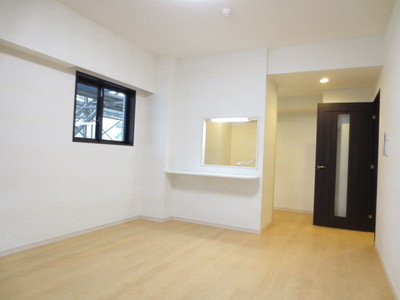 Reference (1LDK type)
参考(1LDKタイプ)
Kitchenキッチン 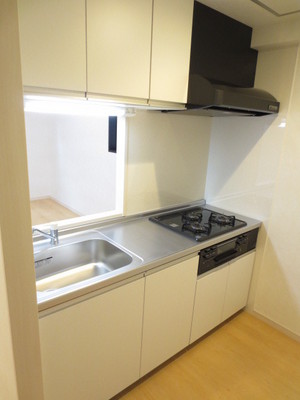 Reference (1LDK type)
参考(1LDKタイプ)
Bathバス 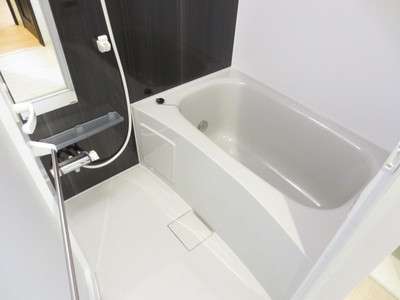 Reference (1LDK type)
参考(1LDKタイプ)
Toiletトイレ 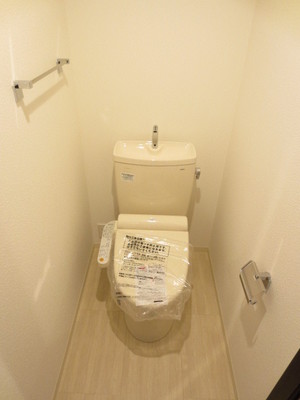 Reference (1LDK type)
参考(1LDKタイプ)
Receipt収納 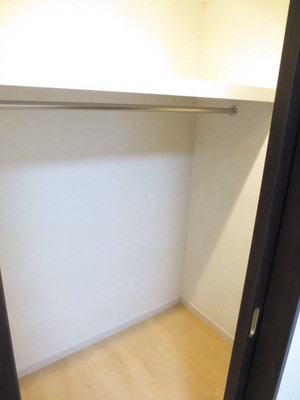 Reference (1LDK type)
参考(1LDKタイプ)
Other room spaceその他部屋・スペース 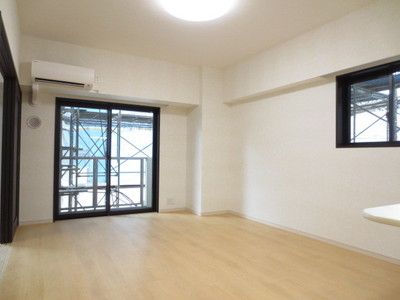 Reference (1LDK type)
参考(1LDKタイプ)
Washroom洗面所 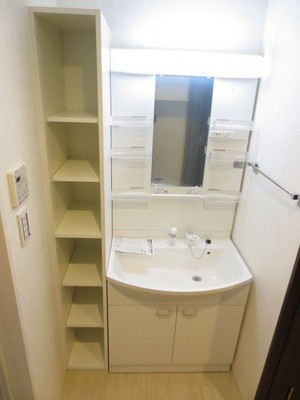 Reference (1LDK type)
参考(1LDKタイプ)
Balconyバルコニー 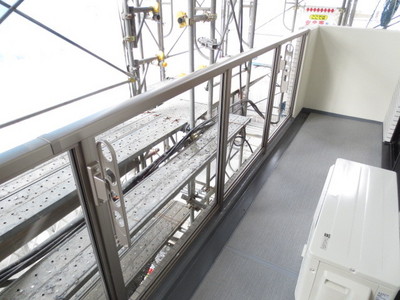 Reference (1LDK type)
参考(1LDKタイプ)
Entrance玄関  Reference (1LDK type)
参考(1LDKタイプ)
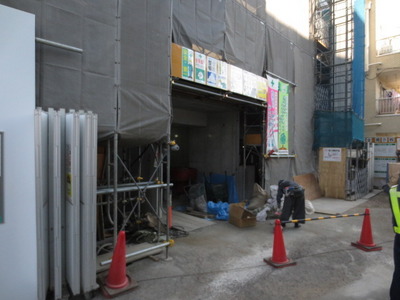 Under construction
建築中
Other common areasその他共有部分 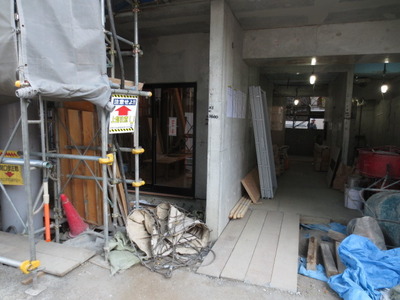 Under construction
建築中
Supermarketスーパー 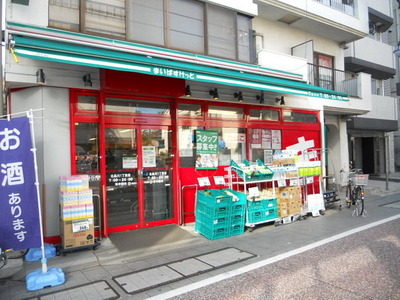 Maibasuketto until the (super) 428m
まいばすけっと(スーパー)まで428m
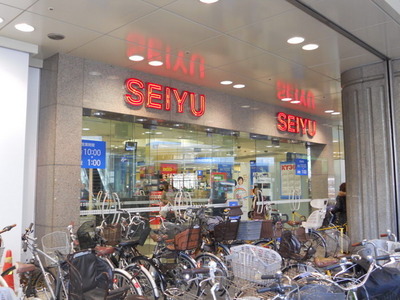 Seiyu to (super) 640m
西友(スーパー)まで640m
Convenience storeコンビニ 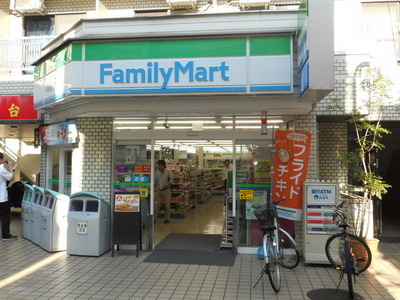 136m to Family Mart (convenience store)
ファミリーマート(コンビニ)まで136m
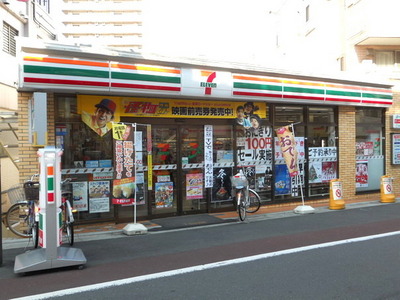 233m to Seven-Eleven (convenience store)
セブンイレブン(コンビニ)まで233m
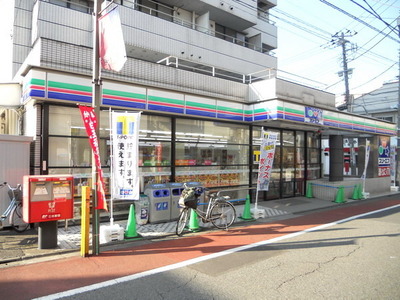 Three F until the (convenience store) 253m
スリーエフ(コンビニ)まで253m
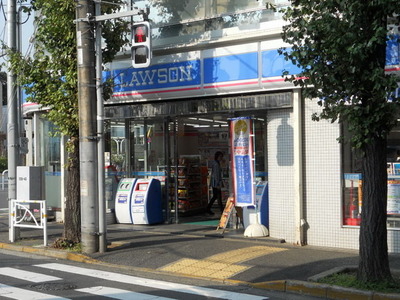 362m until Lawson (convenience store)
ローソン(コンビニ)まで362m
Location
|





















