Rentals » Kanto » Tokyo » Shinagawa
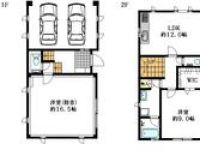 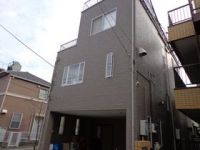
| Railroad-station 沿線・駅 | | JR Keihin Tohoku Line / Oi-cho JR京浜東北線/大井町 | Address 住所 | | Shinagawa-ku, Tokyo Oi 3 東京都品川区大井3 | Walk 徒歩 | | 7 minutes 7分 | Rent 賃料 | | 298,000 yen 29.8万円 | Key money 礼金 | | 298,000 yen 29.8万円 | Security deposit 敷金 | | 596,000 yen 59.6万円 | Floor plan 間取り | | 4LDK 4LDK | Occupied area 専有面積 | | 136.62 sq m 136.62m2 | Direction 向き | | Southeast 南東 | Type 種別 | | Residential home 一戸建て | Year Built 築年 | | Built 15 years 築15年 | | Oi 3-chome Detached 大井3丁目戸建 |
| There is a grand piano carry possible soundproof room! グランドピアノ搬入可能な防音室がございます! |
| Parking space with 2 car! (Size: 3640 × 5460) Pet breeding will consult! (However, deposit 3 months. ) Walk-in closet there is storage space is abundant! 駐車スペース2台分付!(サイズ:3640×5460) ペット飼育ご相談致します!(但し敷金3ヶ月。) ウォークインクローゼット有り収納スペース豊富です! |
| Bus toilet by, balcony, Air conditioning, Flooring, Indoor laundry location, Yang per good, System kitchen, Add-fired function bathroom, Warm water washing toilet seat, Immediate Available, Pets Negotiable, Walk-in closet, Parking two Allowed, Parking two free, Musical Instruments consultation, Soundproof room, Within a 10-minute walk station, The area occupied 30 square meters or more, Southeast direction, LDK12 tatami mats or more, City gas バストイレ別、バルコニー、エアコン、フローリング、室内洗濯置、陽当り良好、システムキッチン、追焚機能浴室、温水洗浄便座、即入居可、ペット相談、ウォークインクロゼット、駐車2台可、駐車場2台無料、楽器相談、防音室、駅徒歩10分以内、専有面積30坪以上、東南向き、LDK12畳以上、都市ガス |
Property name 物件名 | | Rental housing, Shinagawa-ku, Tokyo Oi 3 Ōimachi Station [Rental apartment ・ Apartment] information Property Details 東京都品川区大井3 大井町駅の賃貸住宅[賃貸マンション・アパート]情報 物件詳細 | Transportation facilities 交通機関 | | JR Keihin Tohoku Line / Oimachi walk 7 minutes JR京浜東北線/大井町 歩7分
| Floor plan details 間取り詳細 | | Sum 6 Hiroshi 16.5 Hiroshi 10.6 Hiroshi 9 LDK12 和6 洋16.5 洋10.6 洋9 LDK12 | Construction 構造 | | Steel frame 鉄骨 | Story 階建 | | Three-story 3階建 | Built years 築年月 | | December 1999 1999年12月 | Nonlife insurance 損保 | | 20,000 yen two years 2万円2年 | Parking lot 駐車場 | | Free with / Chu two Allowed 付無料/駐2台可 | Move-in 入居 | | Immediately 即 | Trade aspect 取引態様 | | Mediation 仲介 | Conditions 条件 | | Children Allowed / Pets Negotiable / Musical Instruments consultation 子供可/ペット相談/楽器相談 | Deposit buildup 敷金積み増し | | In the case of pet breeding deposit 3 months (total) ペット飼育の場合敷金3ヶ月(総額) | Guarantor agency 保証人代行 | | Guarantee company Available first guarantee commission: 50 percent, such as rent. 10,000 yen: annual membership fee in future years / Year. 保証会社利用可 初回保証委託料:賃料等の50%。 翌年以降年会費:1万円/年。 | Remarks 備考 | | Cost of TV viewing, etc. will be tenants burden. テレビ視聴等に掛かる費用は入居者負担となります。 | Area information 周辺情報 | | Hankyu Oimachi Garden (shopping center) to 560m Maibasuketto Futaba 2-chome (super) up to 640m FamilyMart Oi three-pronged outlets (convenience store) up to 240m Firewatch drag Oi three-pronged store (drugstore) to 240m medical corporation Foundation Sahanakai 阪急大井町ガーデン(ショッピングセンター)まで560mまいばすけっと二葉2丁目店(スーパー)まで640mファミリーマート大井三ツ又店(コンビニ)まで240mヒノミドラッグ大井三ツ又店(ドラッグストア)まで240m医療法人財団佐花会大井中央病院(病院)まで400m品川大井二郵便局(郵便局)まで240m |
Building appearance建物外観 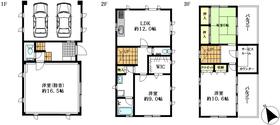
Living and room居室・リビング 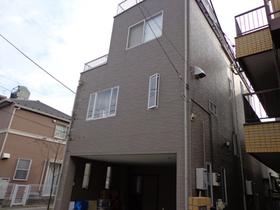
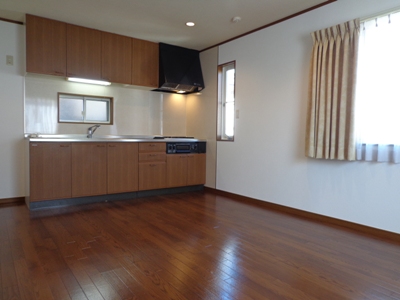 LDK will be about 12 Pledge.
LDK約12帖になります。
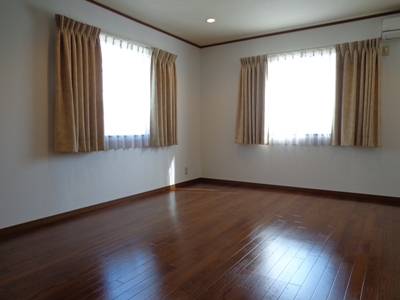 It will flooring.
フローリングになります。
Kitchenキッチン 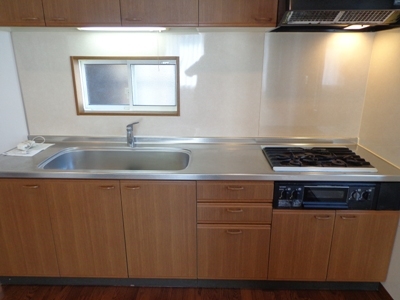 Will the system kitchen.
システムキッチンになります。
Bathバス 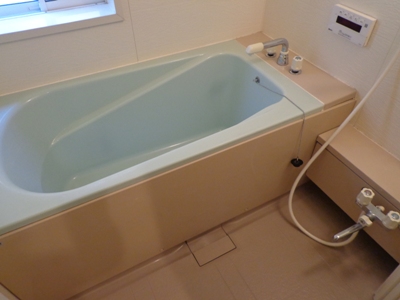 It will with add-fired function.
追焚機能付になります。
Toiletトイレ 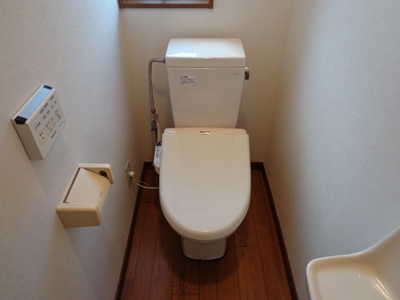 It will be with washlet.
ウォッシュレット付になります。
Other room spaceその他部屋・スペース 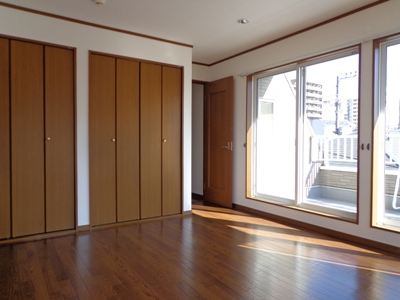 It will be Western-style.
洋室になります。
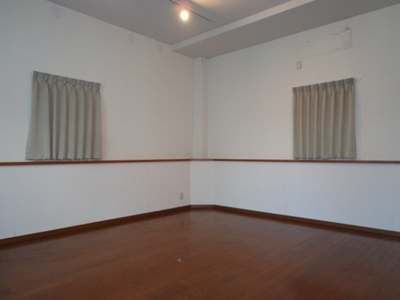 It will be soundproof room. (1F about 16.5 Pledge)
防音室になります。(1F約16.5帖)
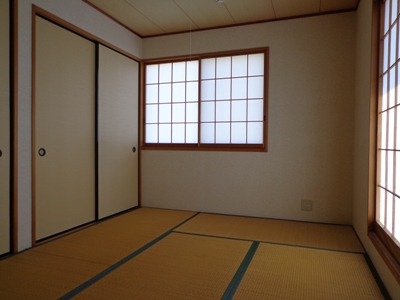 It will be Japanese-style room.
和室になります。
Washroom洗面所 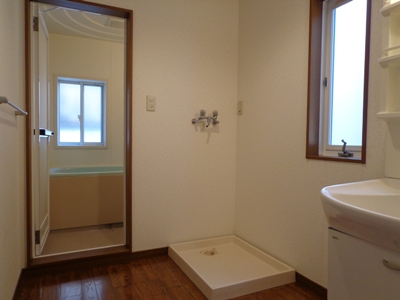 It will wash room.
洗面室になります。
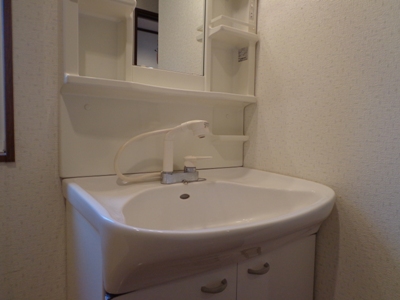 Will Vanity.
洗髪洗面化粧台になります。
Balconyバルコニー 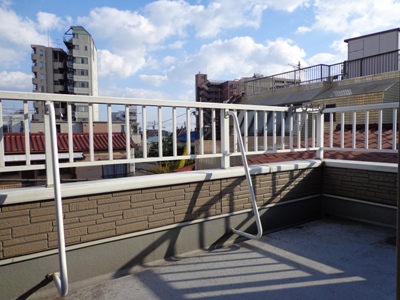 It will be in the southeast direction.
東南向きになります。
View眺望 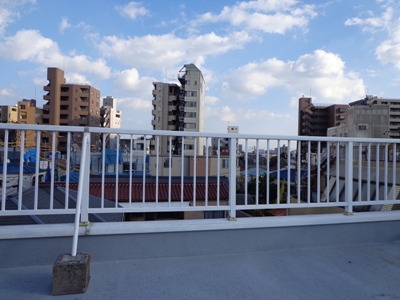 It will be on the lookout from the roof.
屋上からの眺望になります。
Location
|















