Rentals » Kanto » Tokyo » Shinagawa
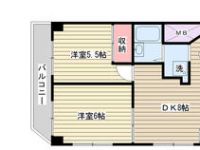 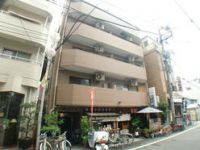
| Railroad-station 沿線・駅 | | Tokyu Oimachi Line / Hatanodai 東急大井町線/旗の台 | Address 住所 | | Shinagawa-ku, Tokyo Nishinakanobu 2 東京都品川区西中延2 | Walk 徒歩 | | 7 minutes 7分 | Rent 賃料 | | 114,000 yen 11.4万円 | Management expenses 管理費・共益費 | | 3000 yen 3000円 | Security deposit 敷金 | | 114,000 yen 11.4万円 | Floor plan 間取り | | 2DK 2DK | Occupied area 専有面積 | | 37.96 sq m 37.96m2 | Direction 向き | | West 西 | Type 種別 | | Mansion マンション | Year Built 築年 | | Built 20 years 築20年 | | Nove Hatanodai ノヴェ旗の台 |
| The initial cost will be suppressed at the time of occupancy in the key money without. 礼金ナシで入居時の初期費用が抑えられます。 |
| No key money! System kitchen [Gas 3-neck] , auto lock, Once we have a TSUTAYA have tenants within walking distance, Warm water washing toilet seat (new) and the mounting. ※ There is no elevator. 礼金なし!システムキッチン【ガス3口】、オートロック、徒歩圏にTSUTAYA有 入居が決まり次第、温水洗浄便座(新品)取付けします。※エレベーターはございません。 |
| Bus toilet by, balcony, Air conditioning, closet, Flooring, auto lock, Indoor laundry location, Yang per good, Shoe box, System kitchen, Corner dwelling unit, Warm water washing toilet seat, Optical fiber, Outer wall tiling, Immediate Available, Key money unnecessary, Two-sided lighting, 3-neck over stove, With grill, All room Western-style, Sorting, Deposit 1 month, Two tenants consultation, All living room flooring, With gas range, 2 wayside Available, Two air conditioning, Dimple key, Flat to the station, Window in the kitchen, Flat terrain, Fireproof structure, Within a 10-minute walk station, City gas, Wallpaper Zhang Kawasumi, Ventilation good バストイレ別、バルコニー、エアコン、クロゼット、フローリング、オートロック、室内洗濯置、陽当り良好、シューズボックス、システムキッチン、角住戸、温水洗浄便座、光ファイバー、外壁タイル張り、即入居可、礼金不要、2面採光、3口以上コンロ、グリル付、全居室洋室、振分、敷金1ヶ月、二人入居相談、全居室フローリング、ガスレンジ付、2沿線利用可、エアコン2台、ディンプルキー、駅まで平坦、キッチンに窓、平坦地、耐火構造、駅徒歩10分以内、都市ガス、壁紙張替済、通風良好 |
Property name 物件名 | | Rental housing, Shinagawa-ku, Tokyo Nishinakanobu 2 Hatanodai Station [Rental apartment ・ Apartment] information Property Details 東京都品川区西中延2 旗の台駅の賃貸住宅[賃貸マンション・アパート]情報 物件詳細 | Transportation facilities 交通機関 | | Tokyu Oimachi Line / Hatanodai walk 7 minutes
Tokyu Ikegami Line / Hatanodai walk 7 minutes
Tokyu Meguro Line / Nishikoyama walk 15 minutes 東急大井町線/旗の台 歩7分
東急池上線/旗の台 歩7分
東急目黒線/西小山 歩15分
| Floor plan details 間取り詳細 | | Hiroshi 6 Hiroshi 5.5 DK8 洋6 洋5.5 DK8 | Construction 構造 | | Rebar Con 鉄筋コン | Story 階建 | | 3rd floor / 6-story 3階/6階建 | Built years 築年月 | | November 1994 1994年11月 | Nonlife insurance 損保 | | 19,500 yen two years 1.95万円2年 | Move-in 入居 | | Immediately 即 | Trade aspect 取引態様 | | Mediation 仲介 | Conditions 条件 | | Two people Available 二人入居可 | Property code 取り扱い店舗物件コード | | 1072000643 1072000643 | Intermediate fee 仲介手数料 | | 1.08 months 1.08ヶ月 | Remarks 備考 | | 1F are you soba's. / Renovation: 2014 January wall Cross, Gas range, etc. / You attach the warm water cleaning toilet seat (new). Air conditioning 2 groups (1 group facilities ・ 1 group is leaving product) 1Fお蕎麦屋さんです。/リフォーム:平成26年1月壁クロス、ガスレンジ等/温水洗浄便座(新品)を取付けします。 エアコン2基(1基は設備・1基は残置物です) | Area information 周辺情報 | | The second extended mountain 150m up to elementary school (elementary school) up to 419m Ebara Hiratsuka junior high school (junior high school) up to 927m FamilyMart Showa University Hospital before store (convenience store) 598m Showa University Hospital until the 145m Super Bunkado (super) to (hospital) 第二延山小学校(小学校)まで419m荏原平塚中学校(中学校)まで927mファミリーマート昭和大学病院前店(コンビニ)まで145mスーパー文化堂(スーパー)まで598m昭和大学病院(病院)まで150m |
Building appearance建物外観 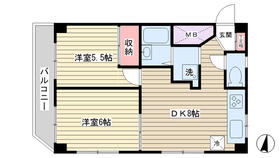
Living and room居室・リビング 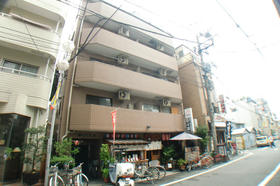
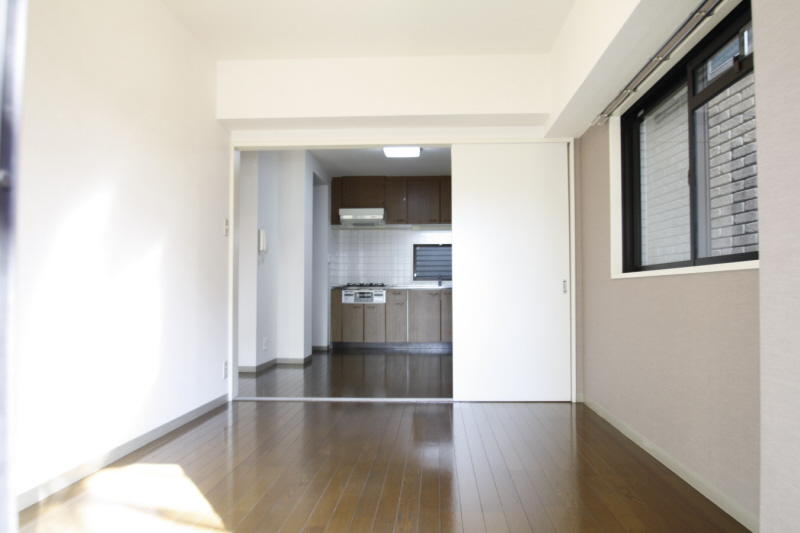 DK + Western-style ⇒ 1LDK usable of about 12 quires
DK+洋室⇒約12帖の1LDK使用可
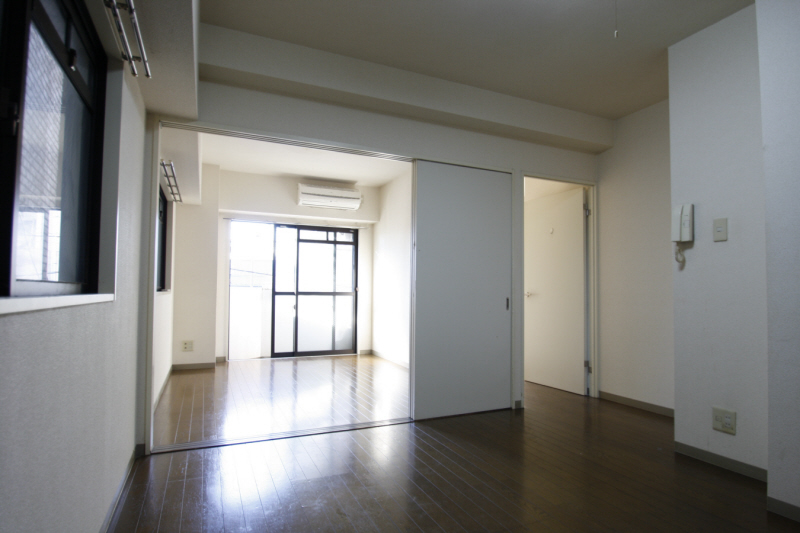 Bright window is often the room
明るく窓が多いお部屋です
Kitchenキッチン 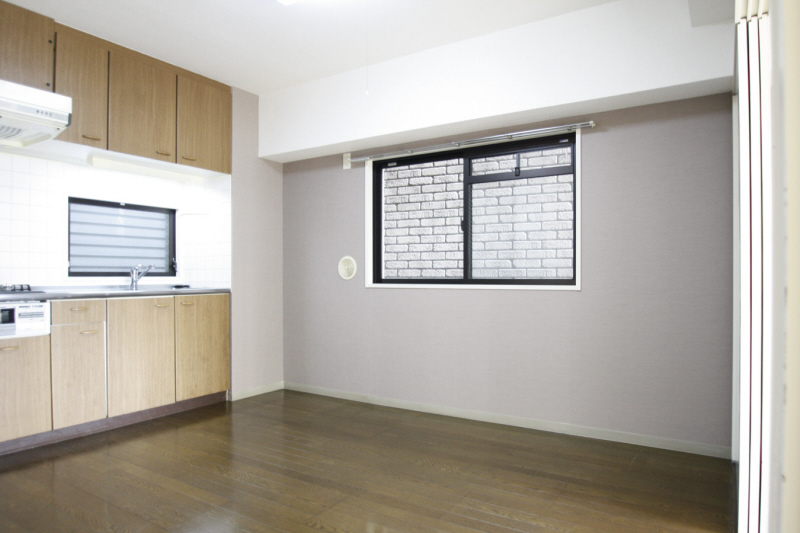 Bright dining space
明るいダイニングスペース
![Kitchen. [3-neck gas stove ・ With grill] New exchange](/images/tokyo/shinagawa/71a28c7o.jpg) [3-neck gas stove ・ With grill] New exchange
【3口ガスコンロ・グリル付】新規交換
Bathバス 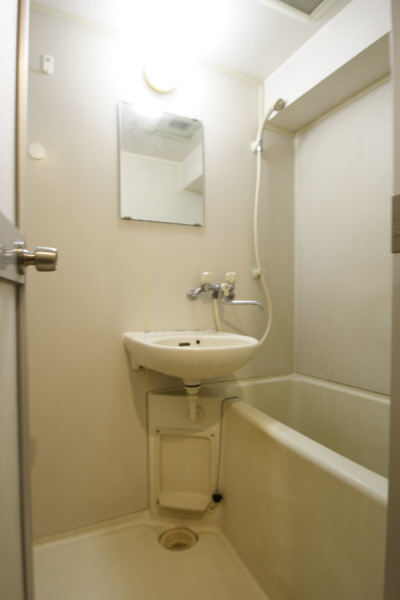 bus ・ Restroom
バス・トイレ別
Toiletトイレ 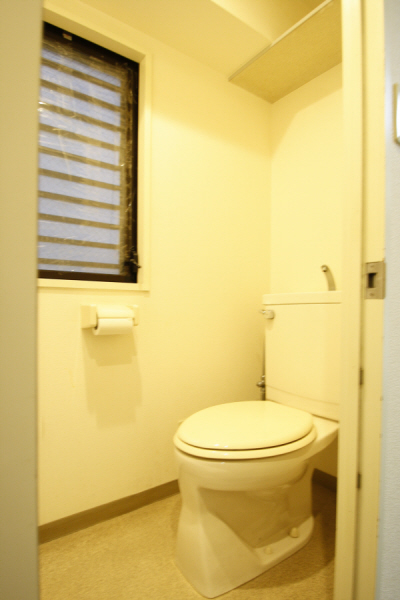 Warm water washing toilet seat (new) and the mounting.
温水洗浄便座(新品)取付けします。
Other room spaceその他部屋・スペース 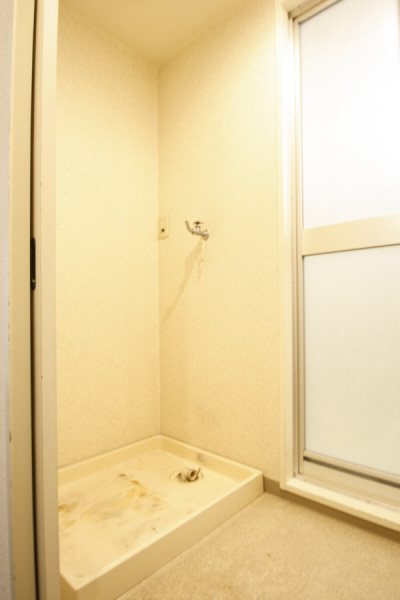 Laundry Area indoor
洗濯機置場室内
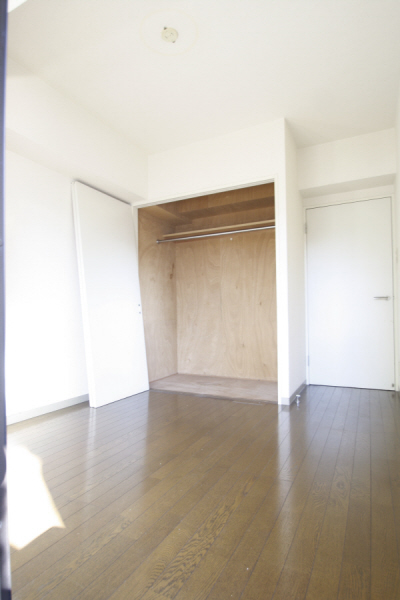 Closet storage
クローゼット収納
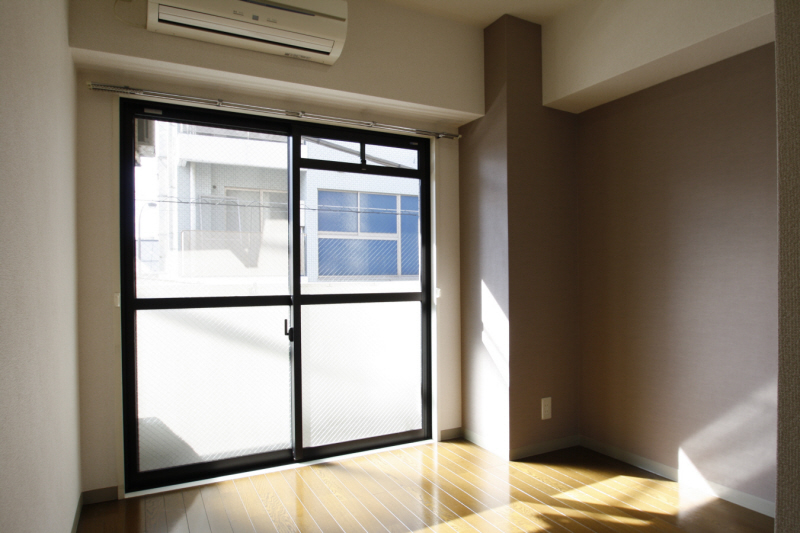 Air-conditioned
エアコン完備
Balconyバルコニー 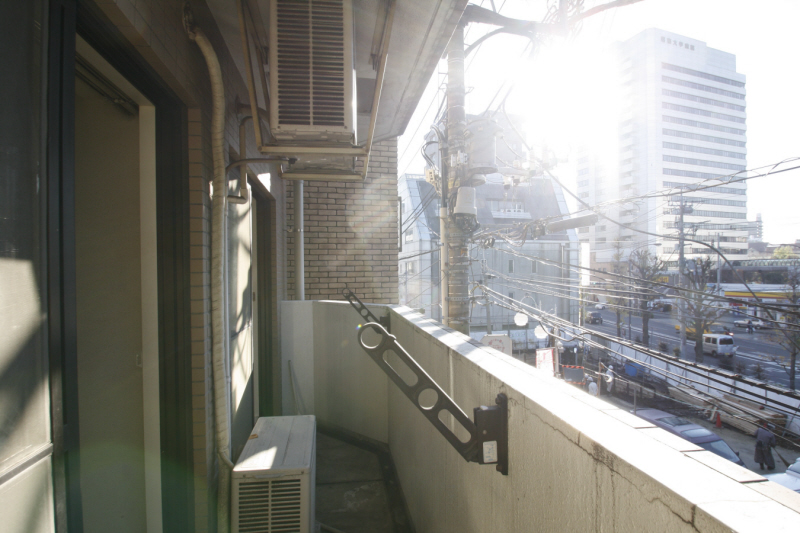 Day ・ Is a good wind street rooms
日当り・風通りの良いお部屋です
Entrance玄関 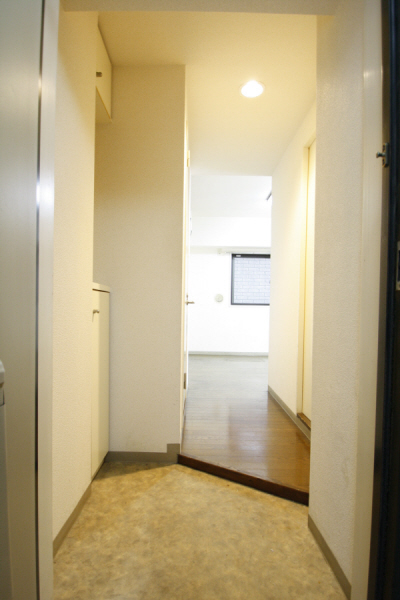 The comfort entrance floor
ゆとりのある玄関フロアー
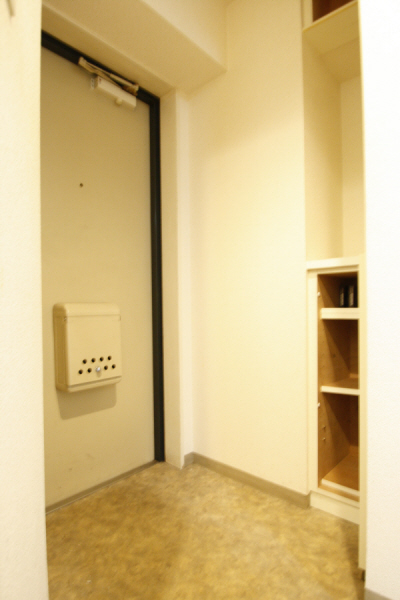 Shoe box Yes
シューズボックス有
Convenience storeコンビニ 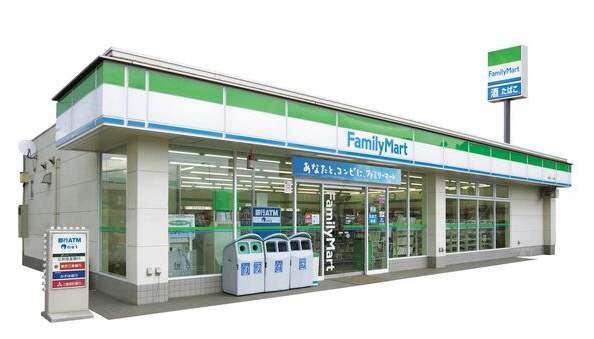 FamilyMart Showa University Hospital before store up (convenience store) 145m
ファミリーマート昭和大学病院前店(コンビニ)まで145m
Junior high school中学校 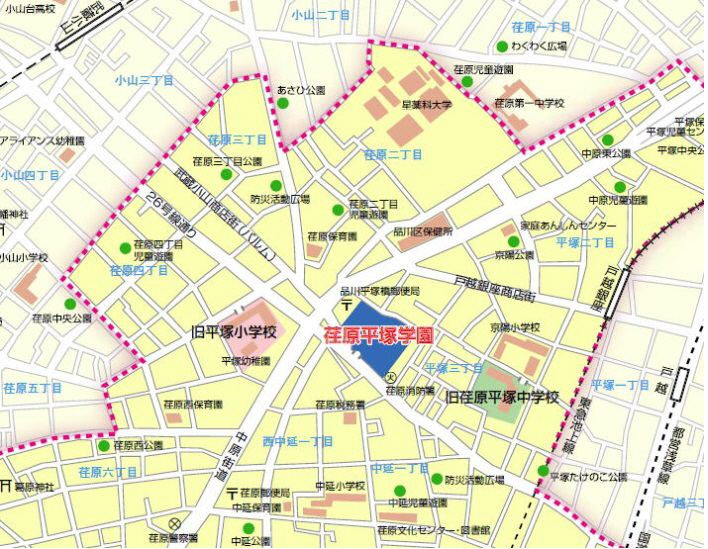 927m to Ebara Hiratsuka junior high school (junior high school)
荏原平塚中学校(中学校)まで927m
Primary school小学校 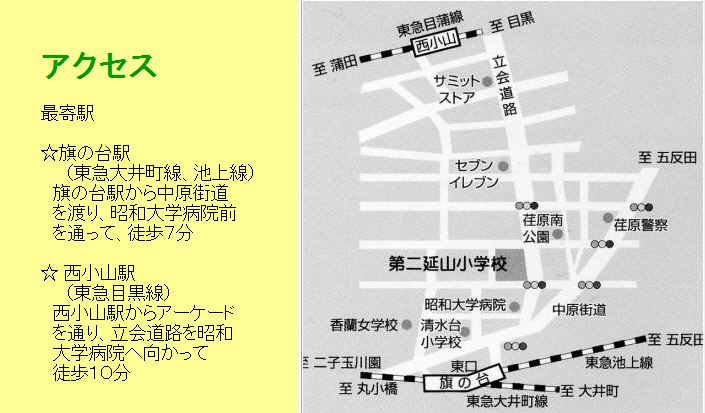 The second extended mountain to elementary school (elementary school) 419m
第二延山小学校(小学校)まで419m
Hospital病院 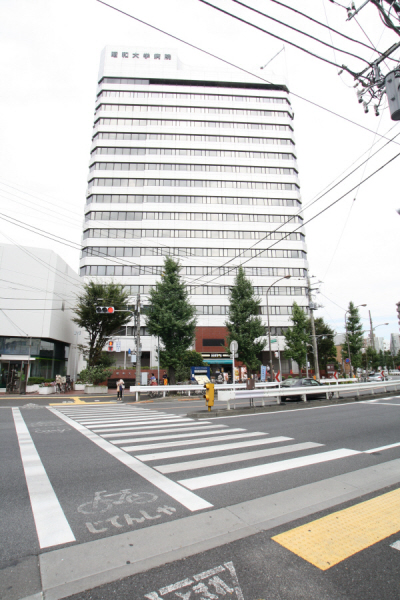 Showa University 150m to the hospital (hospital)
昭和大学病院(病院)まで150m
Location
|







![Kitchen. [3-neck gas stove ・ With grill] New exchange](/images/tokyo/shinagawa/71a28c7o.jpg)











