Rentals » Kanto » Tokyo » Shinagawa
 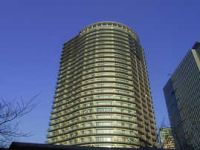
| Railroad-station 沿線・駅 | | JR Yamanote Line / Osaki JR山手線/大崎 | Address 住所 | | Osaki, Shinagawa-ku, Tokyo 1 東京都品川区大崎1 | Walk 徒歩 | | 5 minutes 5分 | Rent 賃料 | | 264,600 yen 26.46万円 | Management expenses 管理費・共益費 | | 6900 yen 6900円 | Security deposit 敷金 | | 529,200 yen 52.92万円 | Floor plan 間取り | | 2LDK 2LDK | Occupied area 専有面積 | | 77.52 sq m 77.52m2 | Direction 向き | | West 西 | Type 種別 | | Mansion マンション | Year Built 築年 | | Built in 8 years 築8年 | | UR Art Village Osaki View Tower URアートヴィレッジ大崎ビュータワー |
| Four of benefits key money ・ Intermediate fee ・ Renewal fee ・ Guarantor unnecessary! 4つのメリット 礼金・仲介手数料・更新料・保証人不要! |
| Light Brown bright interior. living ・ Spacious 2LDK of dining. 8.4 tatami free room for children room, Perfect for hobby rooms! Right now Campaign! For more details, until the Ebisu local information office. ライトブラウンの明るい内装。リビング・ダイニングのゆったりした2LDK。8.4畳のフリールームはお子様のお部屋、趣味のお部屋にぴったり!ただ今キャンペーン実施中!詳しくは恵比寿現地案内所まで。 |
| balcony, Flooring, TV interphone, Bathroom Dryer, auto lock, Shoe box, System kitchen, Warm water washing toilet seat, Bathroom vanity, Bicycle-parking space, Delivery Box, CATV, Optical fiber, Immediate Available, Key money unnecessary, 3-neck over stove, surveillance camera, Stand-alone kitchen, Otobasu, All room Western-style, Guarantor unnecessary, Unnecessary brokerage fees, CATV Internet, Bike shelter, Two air conditioning, CS, Interior renovation completed, Floor heating, trunk room, Deposit required, Barrier-free, 24-hour ventilation system, Closet 2 places, Seismically isolated structure, 2 phone lines, Elevator 2 groups, rooftop, Design house performance with evaluation, 2 Station Available, 3 along the line more accessible, Within a 5-minute walk station, Double floor structure, Tower condominium, meeting place, 24 hours garbage disposal Allowed, Kazejo room, On-site trash Storage, Built within five years, Underground garage, Self-propelled parking, Day shift management, LDK18 tatami mats or more, All room 6 tatami mats or more, 2WAY kitchen, Glass top stove, Seismic latch hanging cupboard, Entrance storage, BS, High speed Internet correspondence, LAN バルコニー、フローリング、TVインターホン、浴室乾燥機、オートロック、シューズボックス、システムキッチン、温水洗浄便座、洗面化粧台、駐輪場、宅配ボックス、CATV、光ファイバー、即入居可、礼金不要、3口以上コンロ、防犯カメラ、独立型キッチン、オートバス、全居室洋室、保証人不要、仲介手数料不要、CATVインターネット、バイク置場、エアコン2台、CS、内装リフォーム済、床暖房、トランクルーム、保証金不要、バリアフリー、24時間換気システム、クロゼット2ヶ所、免震構造、電話2回線、エレベーター2基、屋上、設計住宅性能評価付、2駅利用可、3沿線以上利用可、駅徒歩5分以内、二重床構造、タワー型マンション、集会所、24時間ゴミ出し可、風除室、敷地内ごみ置き場、築5年以内、地下車庫、自走式駐車場、日勤管理、LDK18畳以上、全居室6畳以上、2WAYキッチン、ガラストップコンロ、耐震ラッチ吊戸棚、玄関収納、BS、高速ネット対応、LAN |
Property name 物件名 | | Rental housing Osaki, Shinagawa-ku, Tokyo 1 Osaki Station [Rental apartment ・ Apartment] information Property Details 東京都品川区大崎1 大崎駅の賃貸住宅[賃貸マンション・アパート]情報 物件詳細 | Transportation facilities 交通機関 | | JR Yamanote Line / Ayumi Osaki 5 minutes
Toei Asakusa Line / Gotanda walk 6 minutes
Tokyu Ikegami Line / Gotanda walk 6 minutes JR山手線/大崎 歩5分
都営浅草線/五反田 歩6分
東急池上線/五反田 歩6分
| Floor plan details 間取り詳細 | | Hiroshi 8.4 Hiroshi 6.8 LD15.1K3.3 洋8.4 洋6.8 LD15.1K3.3 | Construction 構造 | | Rebar Con 鉄筋コン | Story 階建 | | 8th floor / Underground 1 ground 28-story 8階/地下1地上28階建 | Built years 築年月 | | January 2007 2007年1月 | Parking lot 駐車場 | | On-site 45,255 yen 敷地内45255円 | Move-in 入居 | | Immediately 即 | Trade aspect 取引態様 | | Lender 貸主 | Conditions 条件 | | Single person Allowed 単身者可 | Property code 取り扱い店舗物件コード | | 699-811 699-811 | Total units 総戸数 | | 322 units 322戸 | Balcony area バルコニー面積 | | 15.21 sq m 15.21m2 | Intermediate fee 仲介手数料 | | Unnecessary 不要 | Remarks 備考 | | Until Life Osaki shop 450m / Commuting management / Rooftop Sky Living Available ライフ大崎店まで450m/通勤管理/屋上のスカイリビング利用可 | Area information 周辺情報 | | Osaki New City (shopping center) to 480m life Osaki store (supermarket) up to 400m Osaki nursery school up to 450m Lawson Art Village Osaki store (convenience store) up to 187m Shinagawa Ward second Hino elementary school (elementary school) (kindergarten ・ 591m to 498m Resona Bank Gotanda Branch (Bank) to the nursery) 大崎ニューシティー(ショッピングセンター)まで480mライフ大崎店(スーパー)まで450mローソンアートヴィレッジ大崎店(コンビニ)まで187m品川区立第二日野小学校(小学校)まで400m大崎保育園(幼稚園・保育園)まで498mりそな銀行五反田支店(銀行)まで591m |
Building appearance建物外観 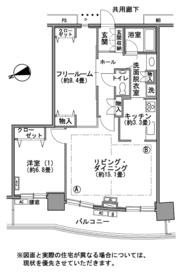
Living and room居室・リビング 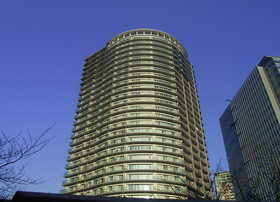
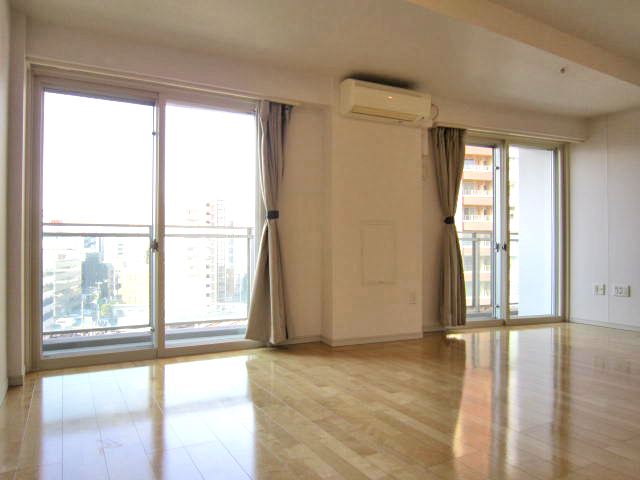 Many of opening a bright living ・ dining
開口の多く明るいリビング・ダイニング
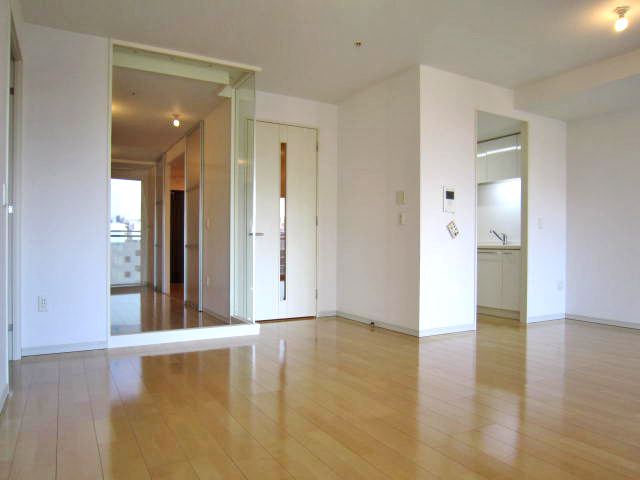 Light décor Rights Brown
ライツブラウンで軽快な内装
Kitchenキッチン 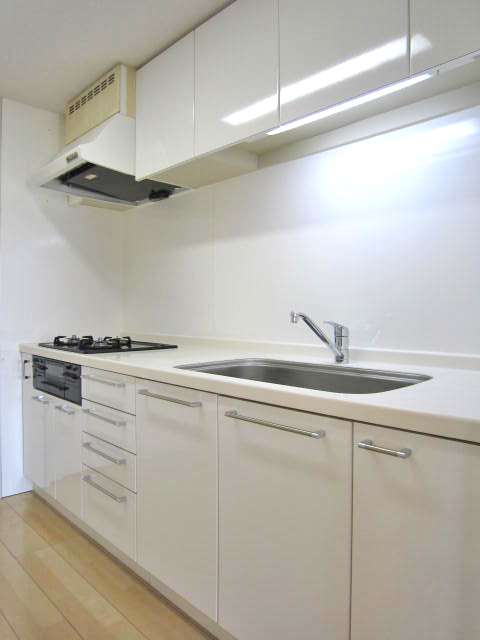 System kitchen has become a good housekeeping flow line 2WAY
システムキッチンは家事動線の良い2WAYになっています
Bathバス 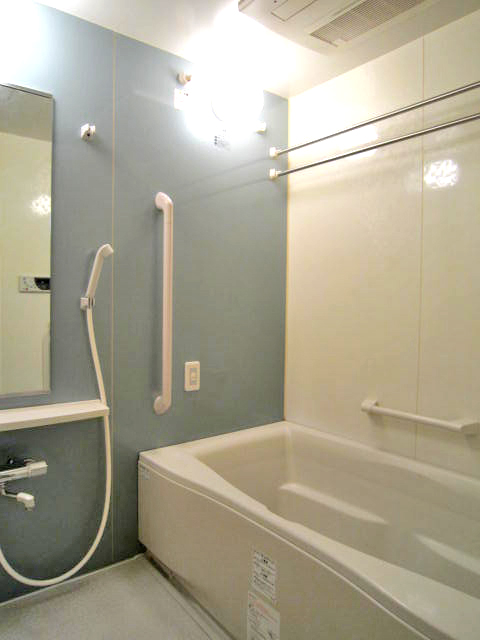 Care and of easy unit bus + bathroom dryer
お手入れのし易いユニットバス+浴室乾燥機
Other room spaceその他部屋・スペース 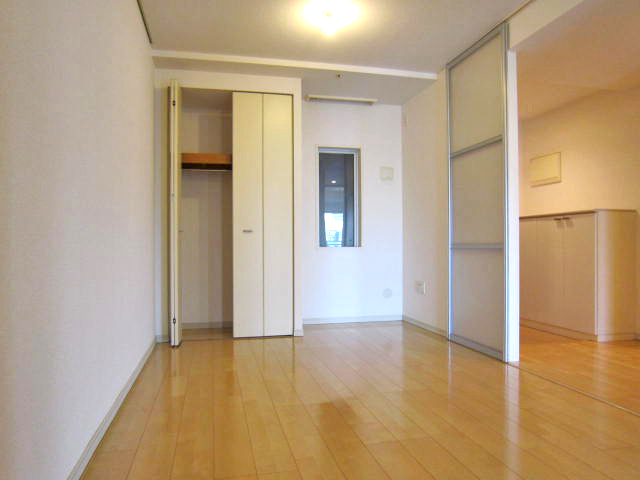 Free room Sliding door of polycarbonate is open
フリールーム ポリカーボネイトの引き戸が開放的
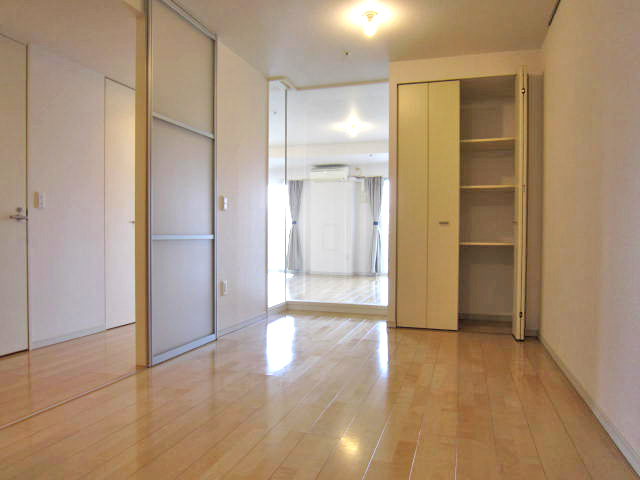 Free room is the wall of the living room is bright with see-through
フリールームはリビングとの壁がシースルーで明るいです
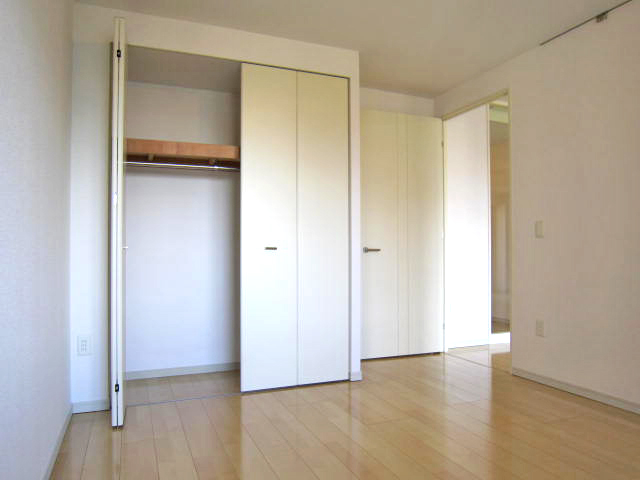 The Western-style is with a large closet
洋室には大きなクローゼット付きです
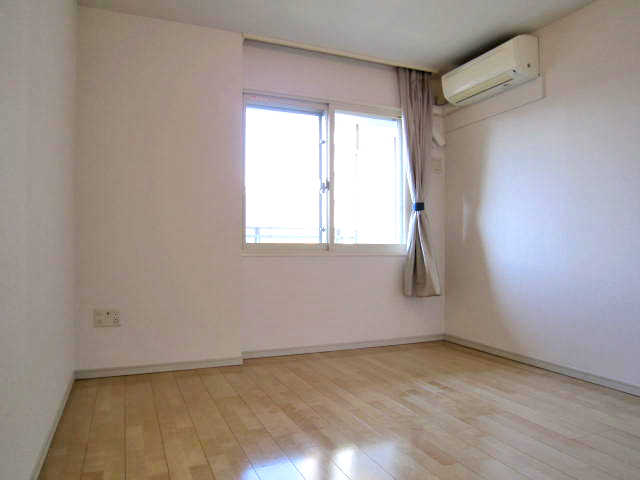 Also it comes with air conditioning in the Western-style
洋室にもエアコンが付いています
Washroom洗面所 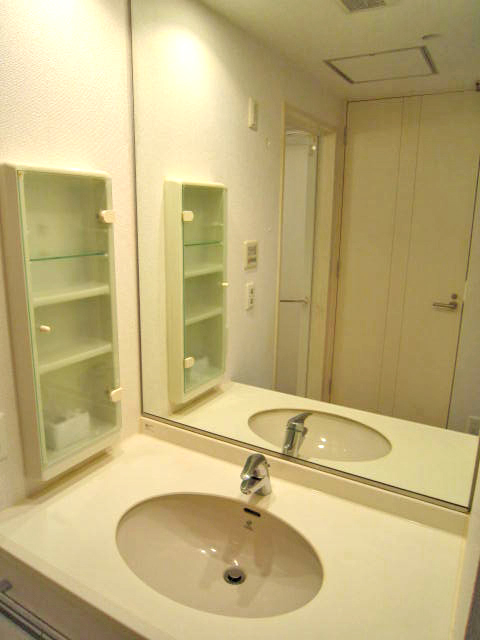 Washroom with a clean white keynote
白基調の清潔感のある洗面所
Balconyバルコニー 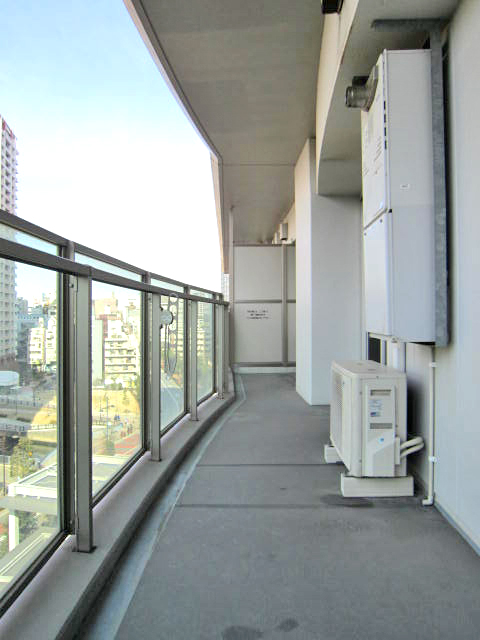 Balcony tempered glass fence is neat
バルコニーは強化ガラスフェンスがすっきり
Entrance玄関 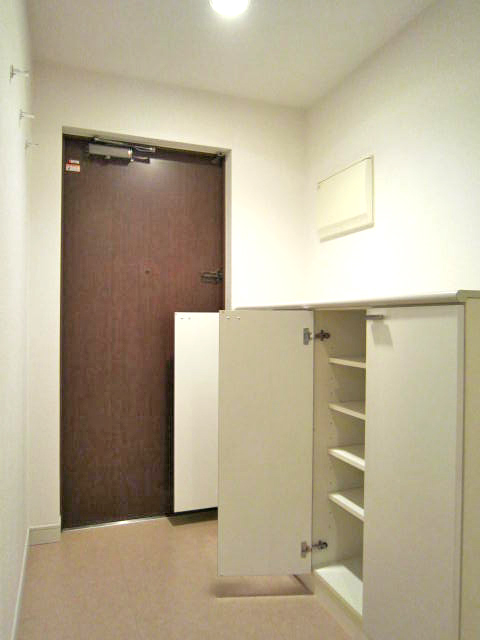 Spacious entrance around Also contains plenty shoe box
ゆったりした玄関廻り シューズボックスもたっぷり入ります
View眺望 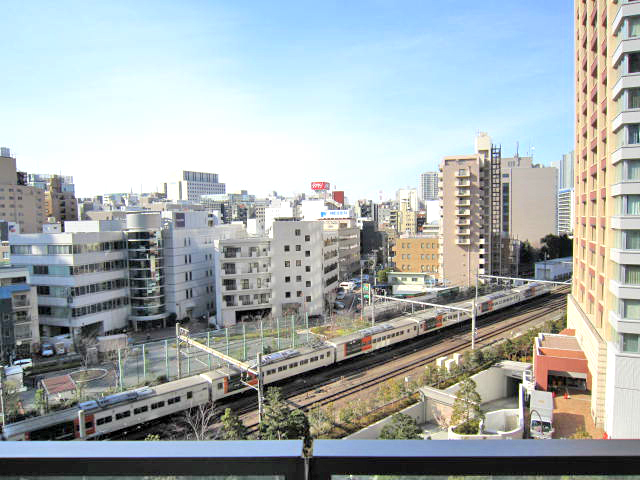 It is the western view
西側眺望です
Location
|















