Rentals » Kanto » Tokyo » Shinagawa
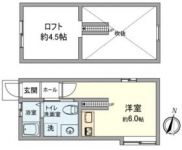 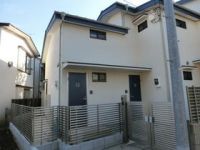
| Railroad-station 沿線・駅 | | JR Keihin Tohoku Line / Oi-cho JR京浜東北線/大井町 | Address 住所 | | Shinagawa-ku, Tokyo Oi 5 東京都品川区大井5 | Walk 徒歩 | | 16 minutes 16分 | Rent 賃料 | | 103,000 yen 10.3万円 | Key money 礼金 | | 103,000 yen 10.3万円 | Security deposit 敷金 | | 206,000 yen 20.6万円 | Floor plan 間取り | | One-room ワンルーム | Occupied area 専有面積 | | 24.84 sq m 24.84m2 | Direction 向き | | South 南 | Type 種別 | | Apartment アパート | Year Built 築年 | | New construction 新築 | | Forest over f. Forestーf. |
| It was built with natural materials, Studio with loft. About 2 minutes to the bus stop. 自然素材で建築された、ロフト付ワンルーム。バス停まで約2分。 |
| It overlooks the green garden from window. Western-style blow-up loft ceiling. Up to about Super 110m. 窓から庭の緑が望めます。ロフト天井まで吹き抜けの洋室。スーパーまで約110m。 |
| Bus toilet by, Air conditioning, Gas stove correspondence, Flooring, TV interphone, Indoor laundry location, System kitchen, Facing south, Seperate, Bathroom vanity, Bicycle-parking space, CATV, Immediate Available, With lighting, loft, 2 wayside Available, 3 station more accessible バストイレ別、エアコン、ガスコンロ対応、フローリング、TVインターホン、室内洗濯置、システムキッチン、南向き、洗面所独立、洗面化粧台、駐輪場、CATV、即入居可、照明付、ロフト、2沿線利用可、3駅以上利用可 |
Property name 物件名 | | Rental housing, Shinagawa-ku, Tokyo Oi 5 Oi-cho Station [Rental apartment ・ Apartment] information Property Details 東京都品川区大井5 大井町駅の賃貸住宅[賃貸マンション・アパート]情報 物件詳細 | Transportation facilities 交通機関 | | JR Keihin Tohoku Line / Oimachi walk 16 minutes
JR Keihin Tohoku Line / Ayumi Omori 13 minutes
JR Yokosuka Line / Nishi Oi walk 14 minutes JR京浜東北線/大井町 歩16分
JR京浜東北線/大森 歩13分
JR横須賀線/西大井 歩14分
| Floor plan details 間取り詳細 | | Hiroshi 6 洋6 | Construction 構造 | | Wooden 木造 | Story 階建 | | 1st floor / 2-story 1階/2階建 | Built years 築年月 | | New construction in June 2013 新築 2013年6月 | Nonlife insurance 損保 | | 12,500 yen per year 1.25万円1年 | Move-in 入居 | | Immediately 即 | Trade aspect 取引態様 | | Mediation 仲介 | Property code 取り扱い店舗物件コード | | 4ZQ13181 4ZQ13181 | Remarks 備考 | | ■ Departure time cleaning cost borrower burden rider: 24,840 yen (excluding tax ■ Smoking ban dwelling unit ■ Guarantee company use mandatory (0.5 months' worth of such guarantee fee rent) ■ CATV separate contract, Costs have ■ Plaster on the wall ・ Use a cloth cross ■ Of cedar wood flooring ■ Smoking ban dwelling unit with a loft ■退去時清掃費用借主負担特約:24,840円(税別■喫煙禁止住戸■保証会社利用必須(保証料賃料等の0.5か月分)■CATV別途契約、費用負担有■壁面に漆喰・布クロスを使用■杉材のフローリング■ロフト付喫煙禁止住戸 |
Building appearance建物外観 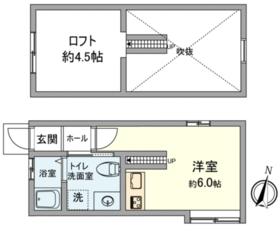
Living and room居室・リビング 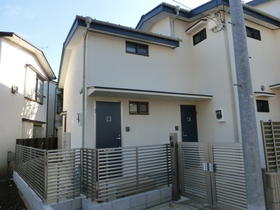
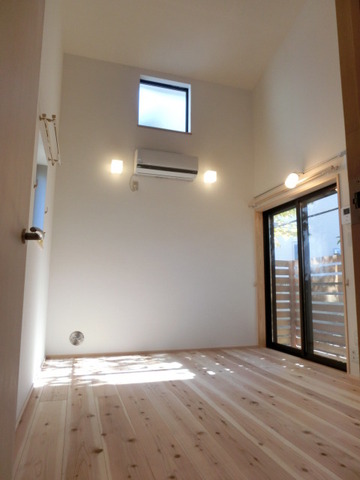 Western-style about 6 Pledge. Cedar flooring.
洋室約6帖。杉のフローリングです。
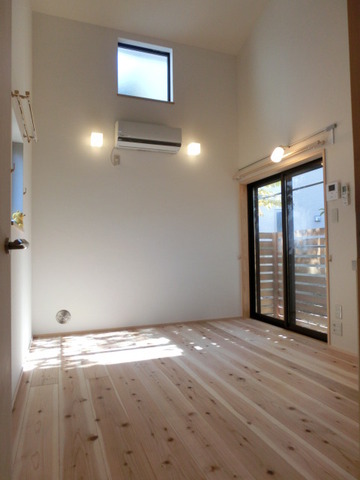 Vaulted ceiling to loft ceiling height.
ロフト天井高まで吹き抜けの天井。
Kitchenキッチン 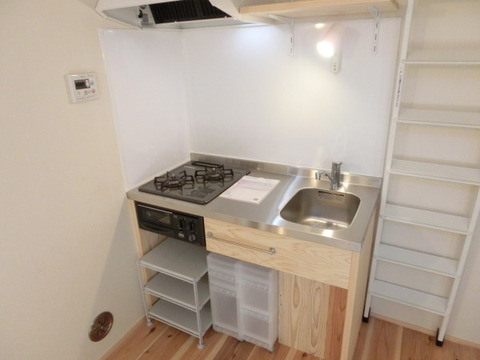 Fixtures gas system kitchen with grill
グリル付造作ガスシステムキッチン
Bathバス 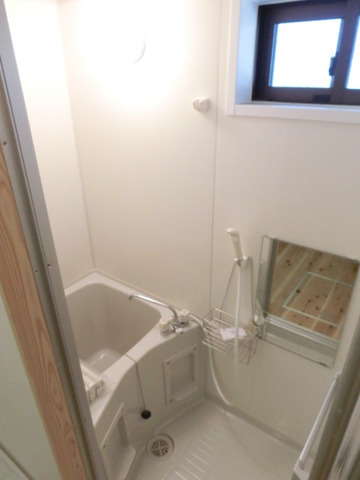 Bathroom with a window, Shower space
窓のある浴室、シャワースペース
Toiletトイレ 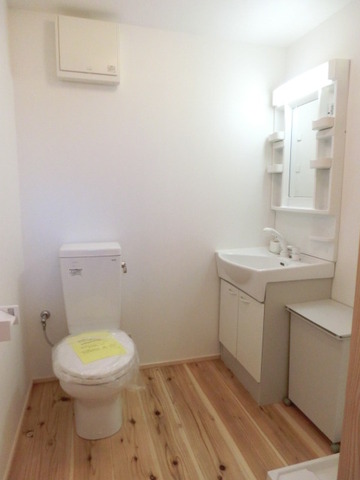 toilet, Bathroom vanity
トイレ、洗面化粧台
Other room spaceその他部屋・スペース 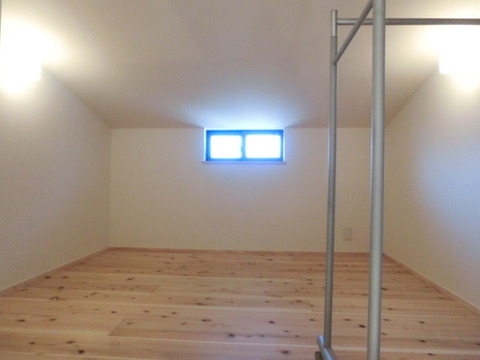 Loft about 4.5 Pledge. There is also a window.
ロフト約4.5帖。窓もあります。
Washroom洗面所 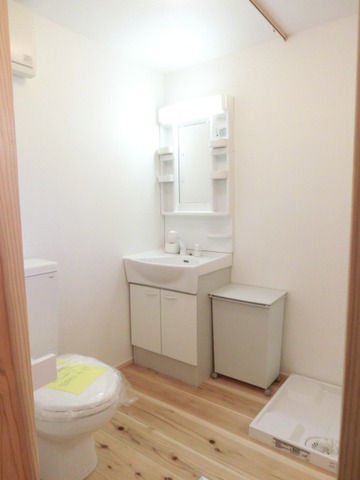 Separate vanity, Undressing space
独立洗面化粧台、脱衣スペース
Balconyバルコニー 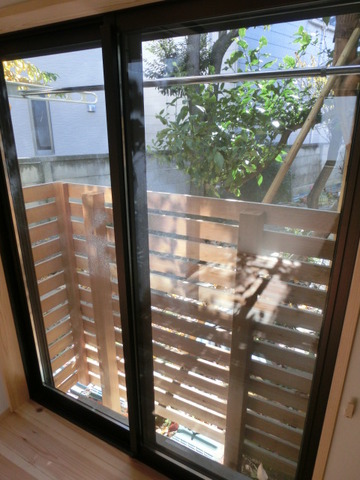 The outside of the windows overlooking the lemon tree.
窓の外にはレモンの木が望めます。
Entrance玄関 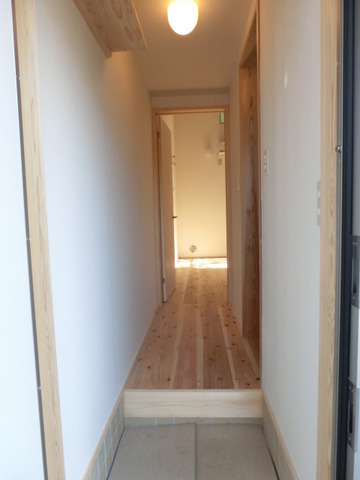 From entrance. Cloth Cross, Adopt a wall material of plaster
玄関より。布クロス、漆喰の壁面材を採用
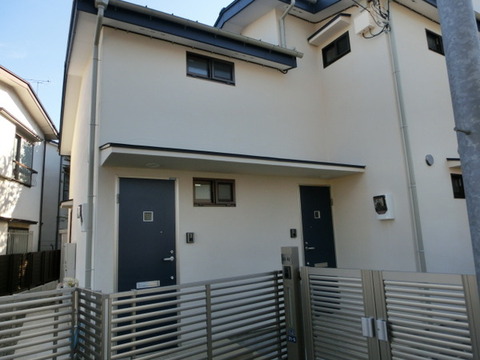 Bicycle in the building next to bicycle parking is also possible
建物横に自転車駐輪も可
Other common areasその他共有部分 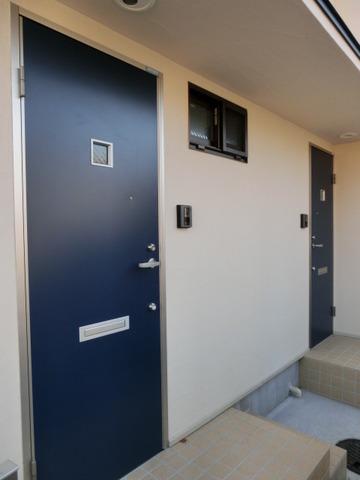 Entrance part
玄関部分
Otherその他 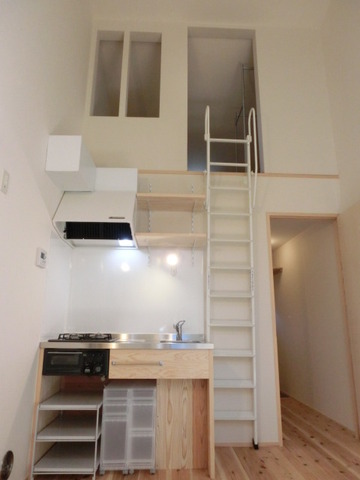 Loft stairs is a fixed slide.
ロフト階段は固定式スライドです。
Location
|















