Rentals » Kanto » Tokyo » Shinagawa
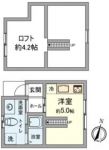 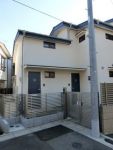
| Railroad-station 沿線・駅 | | JR Keihin Tohoku Line / Oi-cho JR京浜東北線/大井町 | Address 住所 | | Shinagawa-ku, Tokyo Oi 5 東京都品川区大井5 | Walk 徒歩 | | 16 minutes 16分 | Rent 賃料 | | 98,000 yen 9.8万円 | Key money 礼金 | | 98,000 yen 9.8万円 | Security deposit 敷金 | | 196,000 yen 19.6万円 | Floor plan 間取り | | One-room ワンルーム | Occupied area 専有面積 | | 22.34 sq m 22.34m2 | Direction 向き | | East 東 | Type 種別 | | Apartment アパート | Year Built 築年 | | New construction 新築 | | Forest over f. Forestーf. |
| It was built with natural materials, Studio with loft. About 2 minutes to the bus stop. 自然素材で建築された、ロフト付ワンルーム。バス停まで約2分。 |
| It overlooks the green garden from window. Western-style blow-up loft ceiling. Up to about Super 110m. 窓から庭の緑が望めます。ロフト天井まで吹き抜けの洋室。スーパーまで約110m。 |
| Bus toilet by, balcony, Air conditioning, Gas stove correspondence, Flooring, TV interphone, Indoor laundry location, System kitchen, Seperate, Bathroom vanity, Bicycle-parking space, CATV, Immediate Available, With lighting, loft, 2 wayside Available, 3 station more accessible バストイレ別、バルコニー、エアコン、ガスコンロ対応、フローリング、TVインターホン、室内洗濯置、システムキッチン、洗面所独立、洗面化粧台、駐輪場、CATV、即入居可、照明付、ロフト、2沿線利用可、3駅以上利用可 |
Property name 物件名 | | Rental housing, Shinagawa-ku, Tokyo Oi 5 Oi-cho Station [Rental apartment ・ Apartment] information Property Details 東京都品川区大井5 大井町駅の賃貸住宅[賃貸マンション・アパート]情報 物件詳細 | Transportation facilities 交通機関 | | JR Keihin Tohoku Line / Oimachi walk 16 minutes
JR Keihin Tohoku Line / Ayumi Omori 13 minutes
JR Yokosuka Line / Nishi Oi walk 14 minutes JR京浜東北線/大井町 歩16分
JR京浜東北線/大森 歩13分
JR横須賀線/西大井 歩14分
| Floor plan details 間取り詳細 | | Hiroshi 5 洋5 | Construction 構造 | | Wooden 木造 | Story 階建 | | 1st floor / 2-story 1階/2階建 | Built years 築年月 | | New construction in June 2013 新築 2013年6月 | Nonlife insurance 損保 | | 12,500 yen per year 1.25万円1年 | Move-in 入居 | | Immediately 即 | Trade aspect 取引態様 | | Mediation 仲介 | Property code 取り扱い店舗物件コード | | 4ZQ13182 4ZQ13182 | Remarks 備考 | | ■ When you leave cleaning cost borrower burden rider: 22,340 yen (excluding tax) ■ Smoking ban dwelling unit ■ Guarantee company use mandatory (0.5 months' worth of such guarantee fee rent) ■ CATV additional contract costs have ■ Plaster on the wall ・ Use a cloth cross ■ Of cedar wood flooring ■ Smoking ban dwelling unit with a loft ■退去時清掃費用借主負担特約:22,340円(税別)■喫煙禁止住戸■保証会社利用必須(保証料賃料等の0.5か月分)■CATV別途契約費用負担有■壁面に漆喰・布クロスを使用■杉材のフローリング■ロフト付喫煙禁止住戸 |
Building appearance建物外観 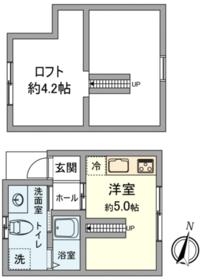
Living and room居室・リビング 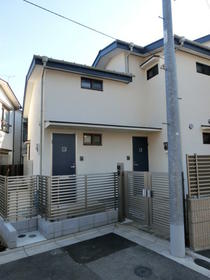
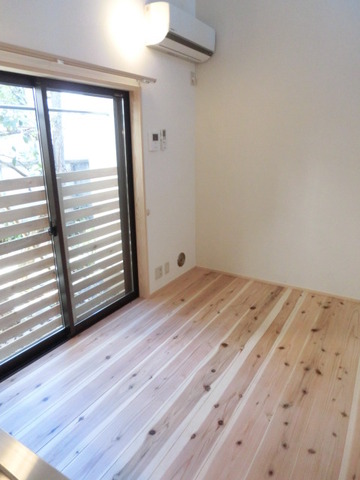 Western-style about 5 Pledge. Adopt a flooring of cedar wood.
洋室約5帖。杉材のフローリングを採用。
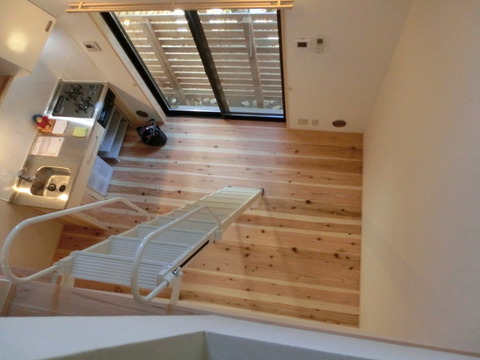 From loft. Cloth Cross ・ Use the plaster material.
ロフトより。布クロス・漆喰素材を使用。
Kitchenキッチン 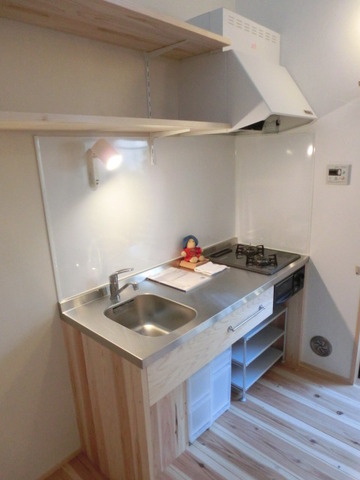 Fixtures mini kitchen. Grill with.
造作ミニキッチン。グリルつきです。
Bathバス 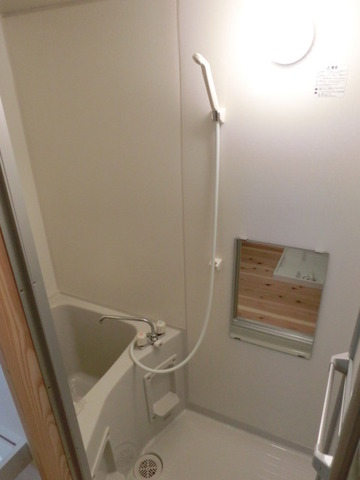 Shower
シャワー付
Toiletトイレ 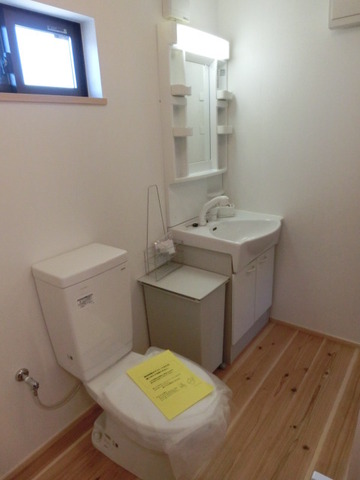 toilet ・ Flooring of cedar also undressing part
トイレ・脱衣部分にも杉材のフローリング
Other room spaceその他部屋・スペース 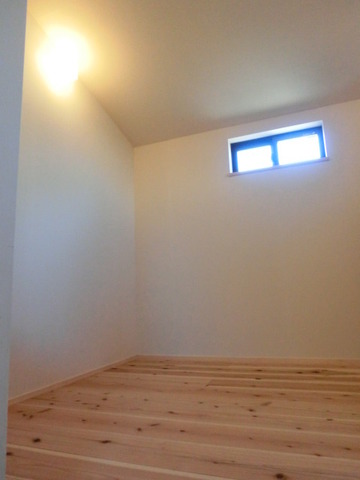 Loft about 4.25 Pledge to make. There is also a window.
立てるロフト約4.25帖。窓もあります。
Washroom洗面所 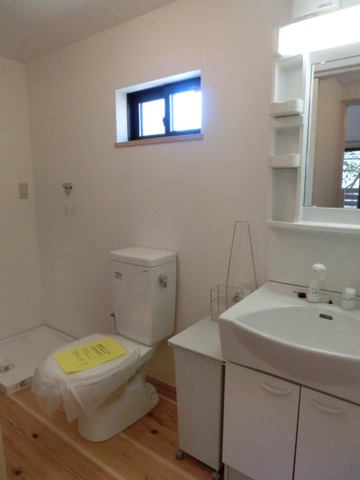 Vanity room with a window. Indoor Laundry Storage
窓のある洗面化粧室。室内洗濯機置き場
Balconyバルコニー 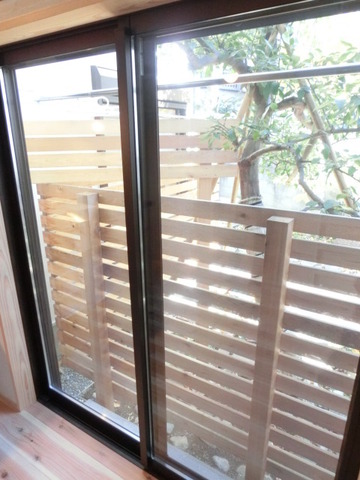 East-facing balcony. Overlook the green garden.
東向きバルコニー。庭の緑が望めます。
Other Equipmentその他設備 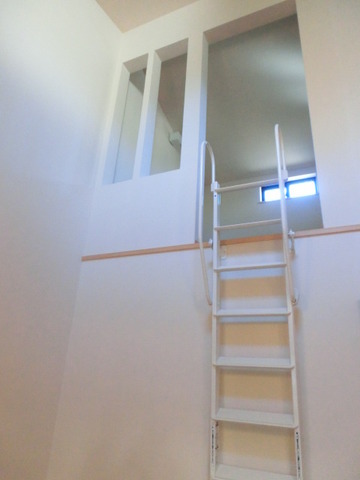 Fixed slide stairs to the loft
ロフトへの固定式スライド階段
Entrance玄関 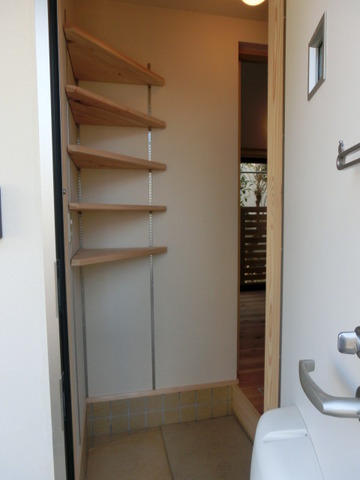 From entrance. There is a built-in shelf.
玄関より。作り付けの棚があります。
Other common areasその他共有部分 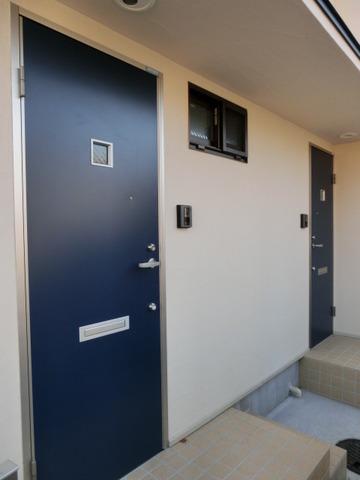 Entrance part
玄関部分
Otherその他 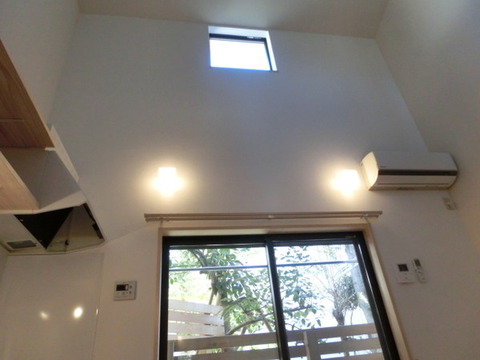 Western-style blow-up loft ceiling. Madoyu.
ロフト天井まで吹き抜けの洋室。窓有。
Location
|















