Rentals » Kanto » Tokyo » Shinjuku ward
 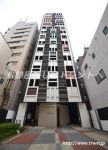
| Railroad-station 沿線・駅 | | Toei Oedo Line / Ushigome Yanagimachi 都営大江戸線/牛込柳町 | Address 住所 | | Shinjuku-ku, Tokyo Wakamatsucho 東京都新宿区若松町 | Walk 徒歩 | | 4 minutes 4分 | Rent 賃料 | | 248,000 yen 24.8万円 | Management expenses 管理費・共益費 | | 10000 yen 10000円 | Security deposit 敷金 | | 248,000 yen 24.8万円 | Floor plan 間取り | | 1SLDK 1SLDK | Occupied area 専有面積 | | 56.56 sq m 56.56m2 | Direction 向き | | South 南 | Type 種別 | | Mansion マンション | Year Built 築年 | | Built in 8 years 築8年 | | Haramachi is rent designer apartment near Third Street signal ☆ 原町三丁目信号そばの賃貸デザイナーズマンションです☆ |
| Please use the home page of Trent looking Shinjuku vicinity of the room ☆ Full of nice room information and town information ☆ Near supermarkets and convenience stores, You can search shops life convenient, such as pharmacy from the map ☆ 新宿付近のお部屋探しにはトレントのホームページをご利用下さい☆素敵なお部屋情報やタウン情報が満載☆近くのスーパーやコンビニ、薬局など生活便利なお店を地図から検索が出来ます☆ |
| Bus toilet by, balcony, Air conditioning, Gas stove correspondence, closet, Flooring, TV interphone, Bathroom Dryer, auto lock, Indoor laundry location, Yang per good, Shoe box, System kitchen, Facing south, Add-fired function bathroom, Corner dwelling unit, Warm water washing toilet seat, Dressing room, Elevator, Seperate, Bathroom vanity, Two-burner stove, Bicycle-parking space, Delivery Box, Optical fiber, Outer wall tiling, Key money unnecessary, Deposit required, Face-to-face kitchen, Otobasu, Walk-in closet, Guarantor unnecessary, Two tenants consultation, Design, 2 wayside Available, CS, Washing machine, Free Rent, Floor heating, 2 Station Available, 24 hours garbage disposal Allowed, On-site trash Storage, LDK12 tatami mats or more, BS, Guarantee company Available バストイレ別、バルコニー、エアコン、ガスコンロ対応、クロゼット、フローリング、TVインターホン、浴室乾燥機、オートロック、室内洗濯置、陽当り良好、シューズボックス、システムキッチン、南向き、追焚機能浴室、角住戸、温水洗浄便座、脱衣所、エレベーター、洗面所独立、洗面化粧台、2口コンロ、駐輪場、宅配ボックス、光ファイバー、外壁タイル張り、礼金不要、敷金不要、対面式キッチン、オートバス、ウォークインクロゼット、保証人不要、二人入居相談、デザイナーズ、2沿線利用可、CS、洗濯機、フリーレント、床暖房、2駅利用可、24時間ゴミ出し可、敷地内ごみ置き場、LDK12畳以上、BS、保証会社利用可 |
Property name 物件名 | | Rental housing, Shinjuku-ku, Tokyo Wakamatsucho Ushigome Yanagimachi Station [Rental apartment ・ Apartment] information Property Details 東京都新宿区若松町 牛込柳町駅の賃貸住宅[賃貸マンション・アパート]情報 物件詳細 | Transportation facilities 交通機関 | | Toei Oedo Line / Ushigome Yanagicho walk 4 minutes
Toei Oedo Line / Ayumi Wakamatsukawada 5 minutes
Tokyo Metro Tozai Line / Waseda walk 10 minutes 都営大江戸線/牛込柳町 歩4分
都営大江戸線/若松河田 歩5分
東京メトロ東西線/早稲田 歩10分
| Floor plan details 間取り詳細 | | Hiroshi 5.2 Hiroshi 4.3 LDK16.0 洋5.2 洋4.3 LDK16.0 | Construction 構造 | | Rebar Con 鉄筋コン | Story 階建 | | 14th floor / 14-storey 14階/14階建 | Built years 築年月 | | January 2007 2007年1月 | Nonlife insurance 損保 | | 16,000 yen two years 1.6万円2年 | Parking lot 駐車場 | | On-site 38,850 yen 敷地内38850円 | Move-in 入居 | | Immediately 即 | Trade aspect 取引態様 | | Mediation 仲介 | Conditions 条件 | | Two people Available / Free rent for one month 二人入居可/フリーレント1ヶ月 | Remarks 備考 | | Tully's Cafe 383m to Shinjuku Wakamatsukawada shop / Mos Burger 296m to Shinjuku Wakamatsucho shop タリーズカフェ 新宿若松河田店まで383m/モスバーガー 新宿若松町店まで296m | Area information 周辺情報 | | Tokyo Women's Medical University 842m National Medical Research Center Hospital (High School until the (elementary school) up to 374m Oboshi hot water (junior high school) ・ National College of Technology) up to 491m Yocho the town kindergarten (kindergarten ・ To nursery school) until the 648m Tokyo Women's Medical University Hospital (Hospital) 730m to 464m Ushigome vent valve heaven post office (post office) 東京女子医科大学(小学校)まで374m大星湯(中学校)まで842m国立国際医療研究センター病院(高校・高専)まで491m余丁町幼稚園(幼稚園・保育園)まで648m東京女子医科大学病院(病院)まで464m牛込抜弁天郵便局(郵便局)まで730m |
Building appearance建物外観 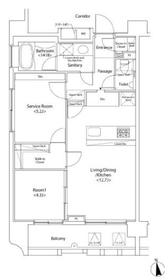
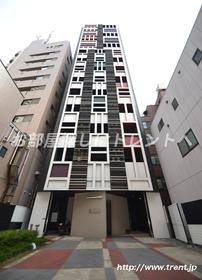
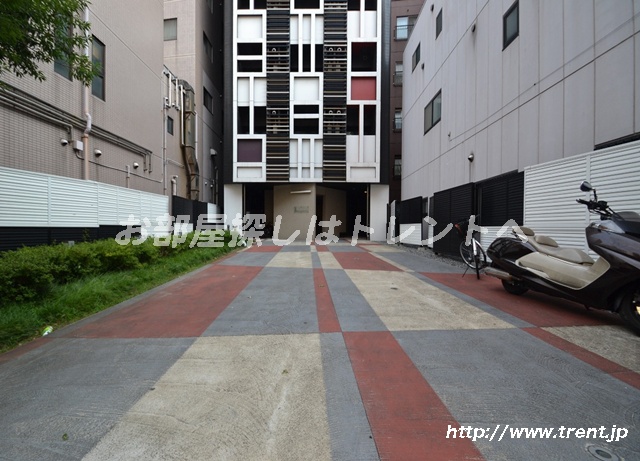
Living and room居室・リビング 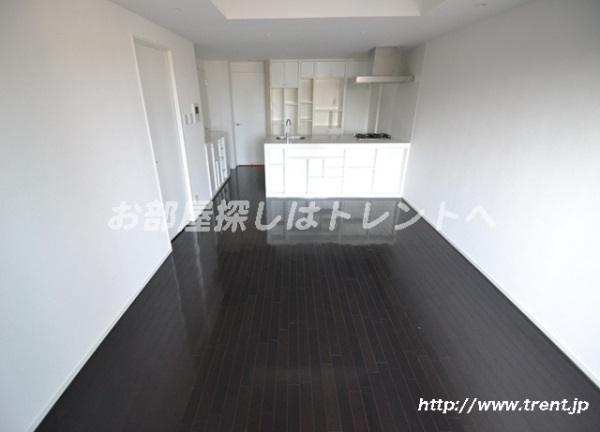 The room (11th floor of 1LDK type of the same building ・ Use a photo of 56 square meters)
同建物の1LDKタイプのお部屋(11階・56平米)の写真を使用
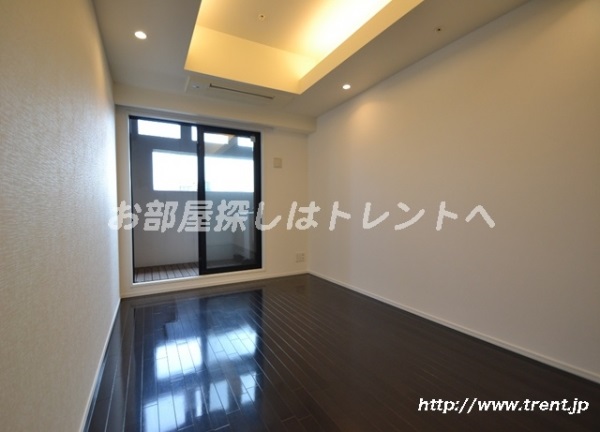 The room (11th floor of 1LDK type of the same building ・ Use a photo of 56 square meters)
同建物の1LDKタイプのお部屋(11階・56平米)の写真を使用
Kitchenキッチン 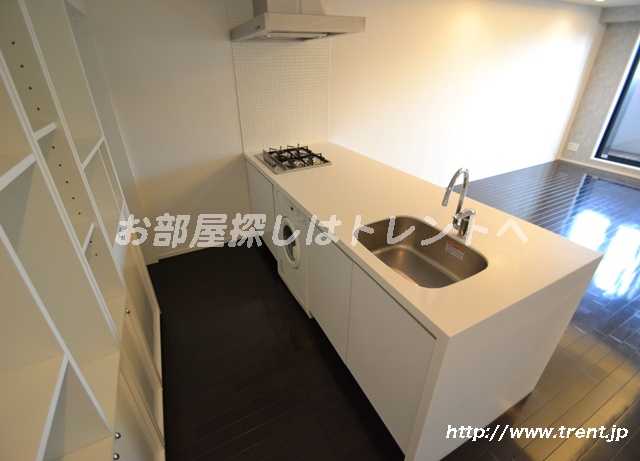 The room (11th floor of 1LDK type of the same building ・ Use a photo of 56 square meters)
同建物の1LDKタイプのお部屋(11階・56平米)の写真を使用
Bathバス 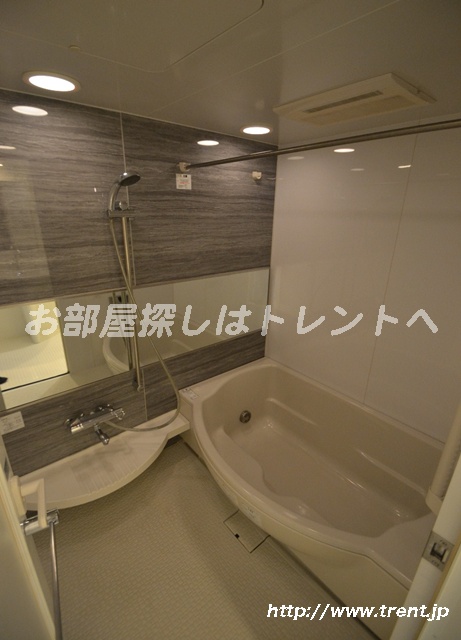 The room (11th floor of 1LDK type of the same building ・ Use a photo of 56 square meters)
同建物の1LDKタイプのお部屋(11階・56平米)の写真を使用
Washroom洗面所 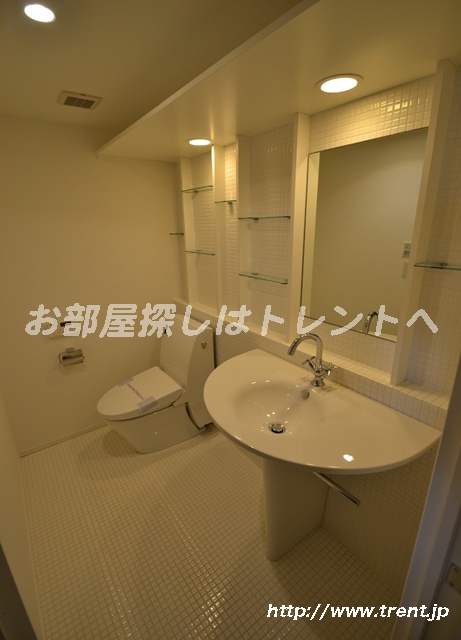 The room (11th floor of 1LDK type of the same building ・ Use a photo of 56 square meters)
同建物の1LDKタイプのお部屋(11階・56平米)の写真を使用
Entrance玄関 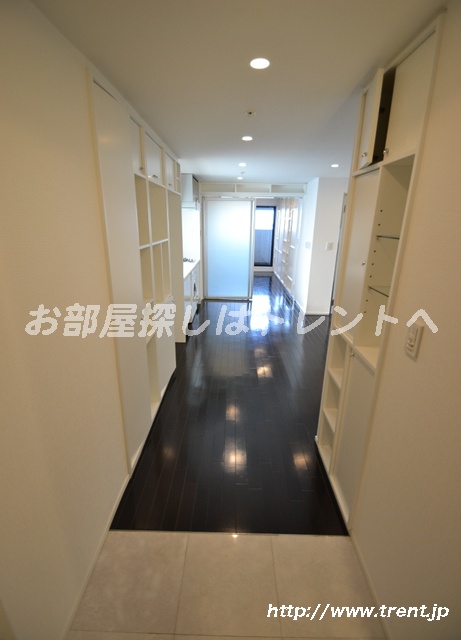 The room (11th floor of 1LDK type of the same building ・ Use a photo of 56 square meters)
同建物の1LDKタイプのお部屋(11階・56平米)の写真を使用
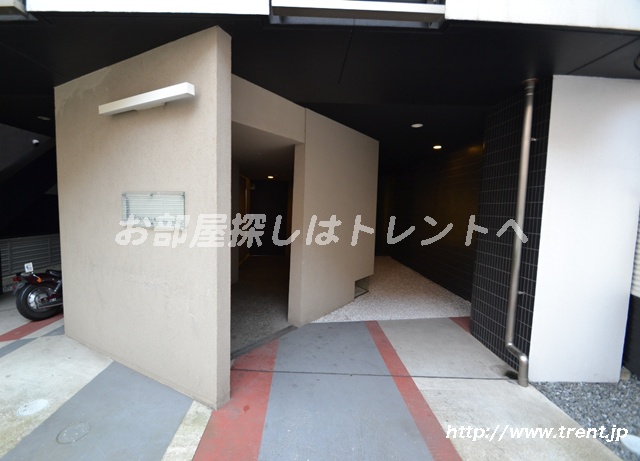
Other common areasその他共有部分 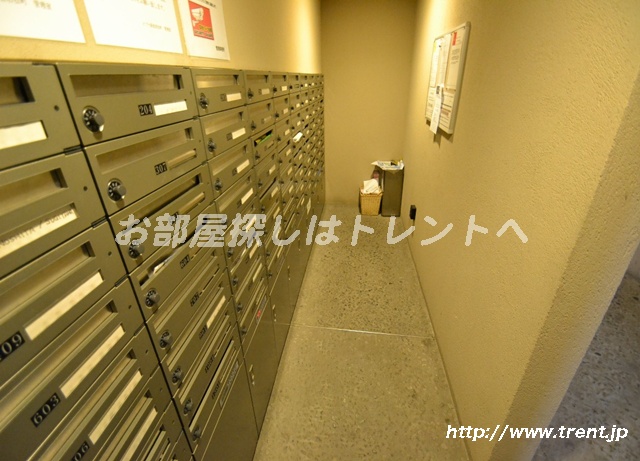
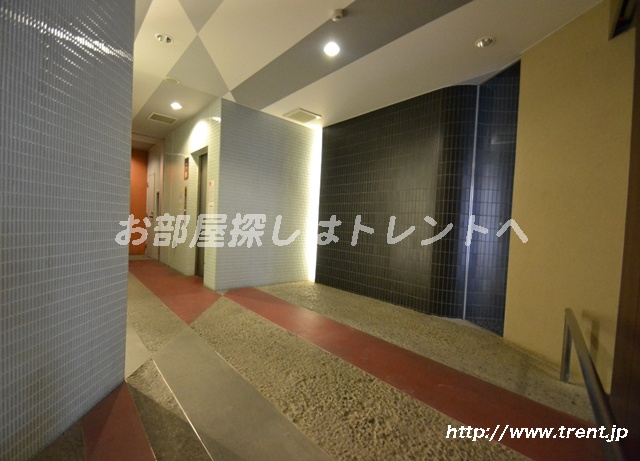
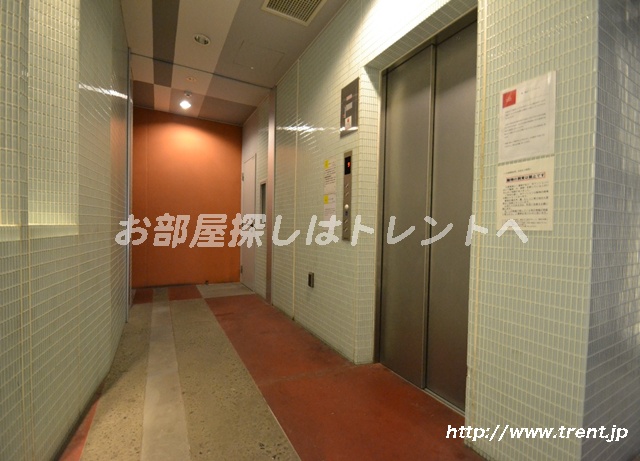 Elevator
エレベーター
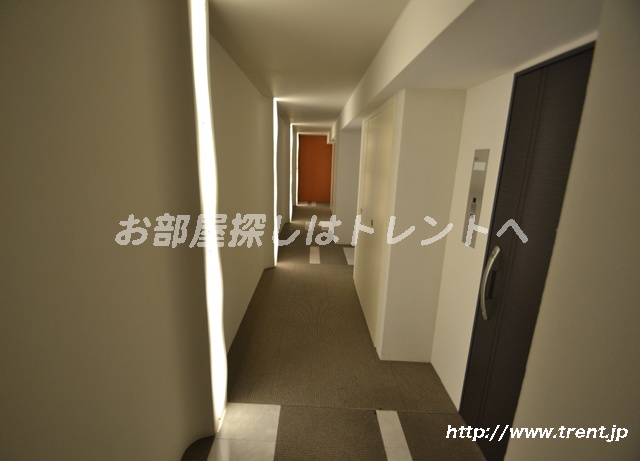 Shared hallway
共用廊下
High school ・ College高校・高専 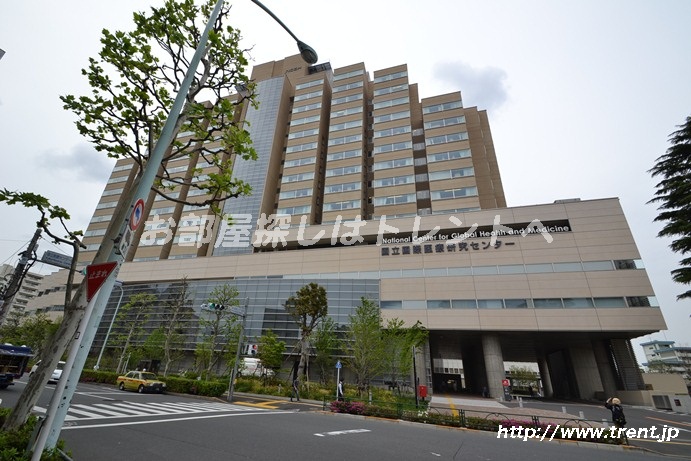 National Medical Research Center Hospital (High School ・ NCT) to 491m
国立国際医療研究センター病院(高校・高専)まで491m
Junior high school中学校 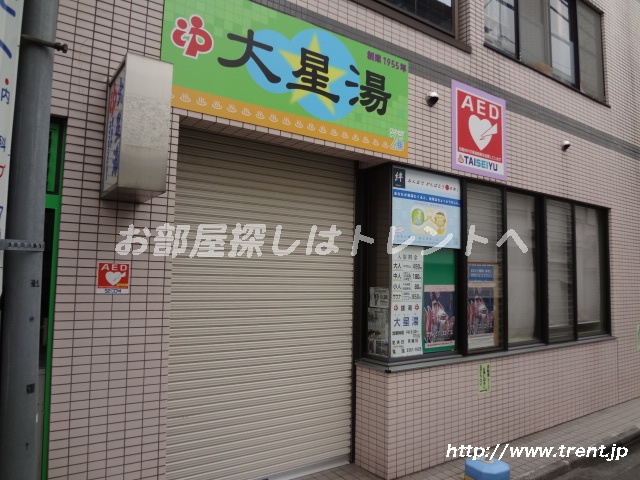 Oboshi 842m until the hot water (junior high school)
大星湯(中学校)まで842m
Primary school小学校 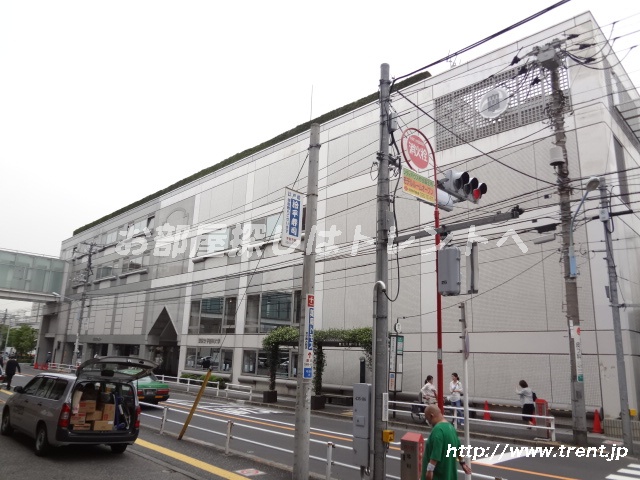 Tokyo Women's Medical University until the (elementary school) 374m
東京女子医科大学(小学校)まで374m
Kindergarten ・ Nursery幼稚園・保育園 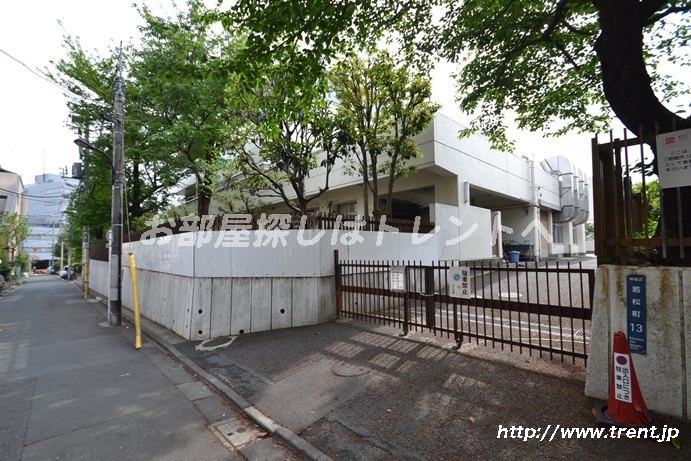 Yocho cho kindergarten (kindergarten ・ 648m to the nursery)
余丁町幼稚園(幼稚園・保育園)まで648m
Hospital病院 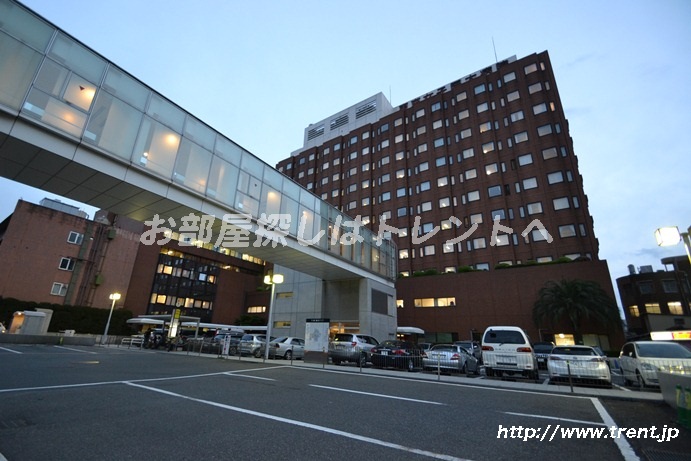 Tokyo Women's Medical University 464m to the hospital (hospital)
東京女子医科大学病院(病院)まで464m
Post office郵便局 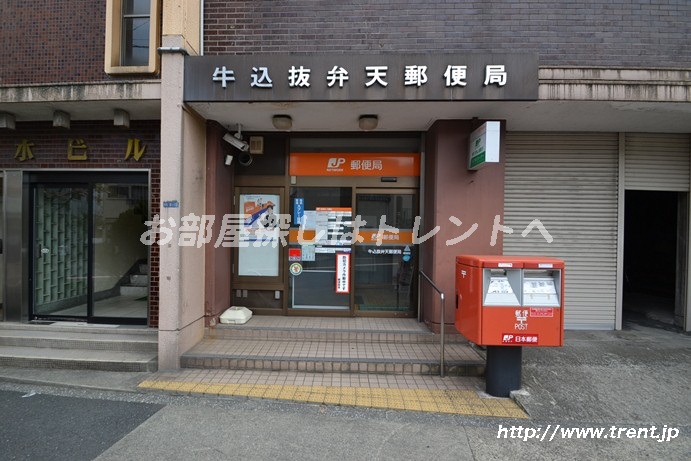 Ushigome vent valve heaven post office until the (post office) 730m
牛込抜弁天郵便局(郵便局)まで730m
|





















