Rentals » Kanto » Tokyo » Shinjuku ward
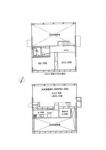 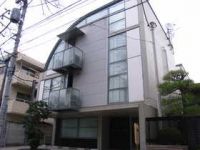
| Railroad-station 沿線・駅 | | Toei Oedo Line / Ushigome Kagurazaka 都営大江戸線/牛込神楽坂 | Address 住所 | | Shinjuku-ku, Tokyo Wakamiya-cho 東京都新宿区若宮町 | Walk 徒歩 | | 6 minutes 6分 | Rent 賃料 | | 352,000 yen 35.2万円 | Management expenses 管理費・共益費 | | 14000 yen 14000円 | Key money 礼金 | | 352,000 yen 35.2万円 | Security deposit 敷金 | | 704,000 yen 70.4万円 | Floor plan 間取り | | 2LDK 2LDK | Occupied area 専有面積 | | 93.96 sq m 93.96m2 | Direction 向き | | Northeast 北東 | Type 種別 | | Mansion マンション | Year Built 築年 | | Built 12 years 築12年 | | Designer - Zumanshon Good view Ceiling height 3.8M デザイナ-ズマンション 眺望良好 天井高3.8M |
| Hisashi Kitayama design Designer Zumanshon 拭抜 Ceiling height 3.8M Maisonette Dine Light Floor heating 1 floor -2 household view good 北山恒設計デザイナズマンション 拭抜 天井高3.8Mメゾネット ダインライト 床暖房 1フロア―2世帯眺望良好 |
| Bus toilet by, balcony, Air conditioning, Gas stove correspondence, closet, auto lock, Indoor laundry location, Yang per good, System kitchen, Add-fired function bathroom, Corner dwelling unit, Warm water washing toilet seat, Dressing room, Seperate, Bicycle-parking space, CATV, Optical fiber, Immediate Available, A quiet residential area, top floor, Stand-alone kitchen, With lighting, Otobasu, Two tenants consultation, Design, 2 wayside Available, Maisonette, Washing machine, Floor heating, Leafy residential area, Good view, Dryer, 1 floor 2 dwelling unit, Office consultation, Room share consultation, Located on a hill, Air conditioning four, Atrium, 2 Station Available, 3 station more accessible, 3 along the line more accessible, Within a 10-minute walk station, Or more ceiling height 3m, No upper floor, The area occupied 25 square meters or more, Our managed properties, LDK12 tatami mats or more, LDK25 tatami mats or more, Living atrium, 8 tatami greater than or equal to a total room, Built-in air conditioning, Downlight, Year Available, Key money one month, With blind, Ventilation good バストイレ別、バルコニー、エアコン、ガスコンロ対応、クロゼット、オートロック、室内洗濯置、陽当り良好、システムキッチン、追焚機能浴室、角住戸、温水洗浄便座、脱衣所、洗面所独立、駐輪場、CATV、光ファイバー、即入居可、閑静な住宅地、最上階、独立型キッチン、照明付、オートバス、二人入居相談、デザイナーズ、2沿線利用可、メゾネット、洗濯機、床暖房、緑豊かな住宅地、眺望良好、乾燥機、1フロア2住戸、事務所相談、ルームシェア相談、高台に立地、エアコン4台、吹抜け、2駅利用可、3駅以上利用可、3沿線以上利用可、駅徒歩10分以内、天井高3m以上、上階無し、専有面積25坪以上、当社管理物件、LDK12畳以上、LDK25畳以上、リビング吹抜け、全居室8畳以上、ビルトインエアコン、ダウンライト、年内入居可、礼金1ヶ月、ブラインド付、通風良好 |
Property name 物件名 | | Rental housing, Shinjuku-ku, Tokyo Wakamiya-cho, Ushigome Kagurazaka Station [Rental apartment ・ Apartment] information Property Details 東京都新宿区若宮町 牛込神楽坂駅の賃貸住宅[賃貸マンション・アパート]情報 物件詳細 | Transportation facilities 交通機関 | | Toei Oedo Line / Ushigome Ayumi Kagurazaka 6 minutes
Tokyo Metro Tozai Line / Iidabashi walk 7 minutes
JR Chuo Line / Iidabashi walk 7 minutes 都営大江戸線/牛込神楽坂 歩6分
東京メトロ東西線/飯田橋 歩7分
JR中央線/飯田橋 歩7分
| Floor plan details 間取り詳細 | | Hiroshi 12.93 Hiroshi 8.76 LDK30.54 洋12.93 洋8.76 LDK30.54 | Construction 構造 | | Rebar Con 鉄筋コン | Story 階建 | | 3rd floor / 4-story 3階/4階建 | Built years 築年月 | | May 2002 2002年5月 | Nonlife insurance 損保 | | 29,000 yen two years 2.9万円2年 | Move-in 入居 | | Immediately 即 | Trade aspect 取引態様 | | Mediation 仲介 | Conditions 条件 | | Single person Allowed / Two people Available / Children Allowed / Office use consultation / Room share consultation 単身者可/二人入居可/子供可/事務所利用相談/ルームシェア相談 | Remarks 備考 | | 408m to Seven-Eleven Shinjuku Kagurazaka 3-chome / drag ・ 413m to ozone Kagurazaka shop / Patrol management / Hisashi Kitayama design Ceiling height 3.8M Washing and drying machine downlight Floor heating セブンイレブン新宿神楽坂3丁目まで408m/ドラッグ・オゾン神楽坂店まで413m/巡回管理/北山恒設計 天井高3.8M 洗濯乾燥機ダウンライト 床暖房 | Area information 周辺情報 | | UNIQLO Iidabashi Metoropia store (shopping center) to 952m meat of Hanamasa Ichigaya store (supermarket) up to 323m Miuraya Iidabashi store (supermarket) up to 741m Seven-Eleven Shinjuku Kagurazaka 3-chome (convenience store) 408m drag up ・ Ozone Kagurazaka shop 553m until (drugstore) to 413m Shinjuku Tatsunaka the town library (library) ユニクロ飯田橋メトロピア店(ショッピングセンター)まで952m肉のハナマサ市ケ谷店(スーパー)まで323m三浦屋飯田橋店(スーパー)まで741mセブンイレブン新宿神楽坂3丁目店(コンビニ)まで408mドラッグ・オゾン神楽坂店(ドラッグストア)まで413m新宿区立中町図書館(図書館)まで553m |
Building appearance建物外観 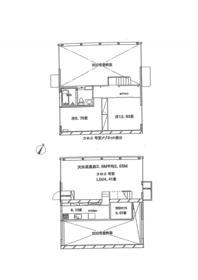
Living and room居室・リビング 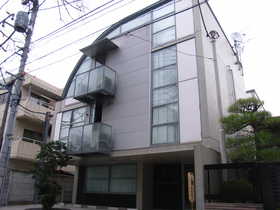
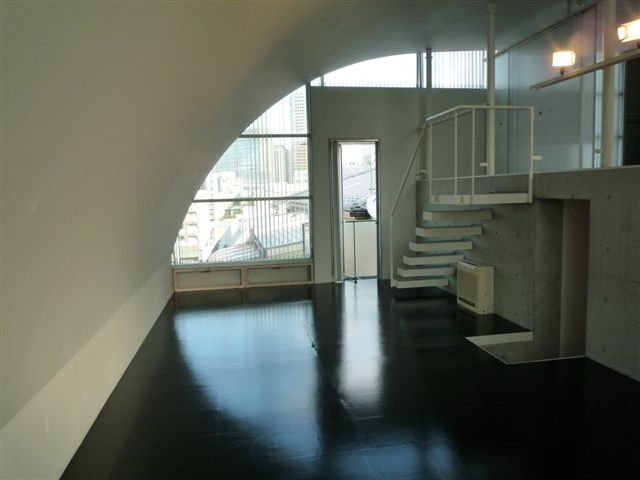
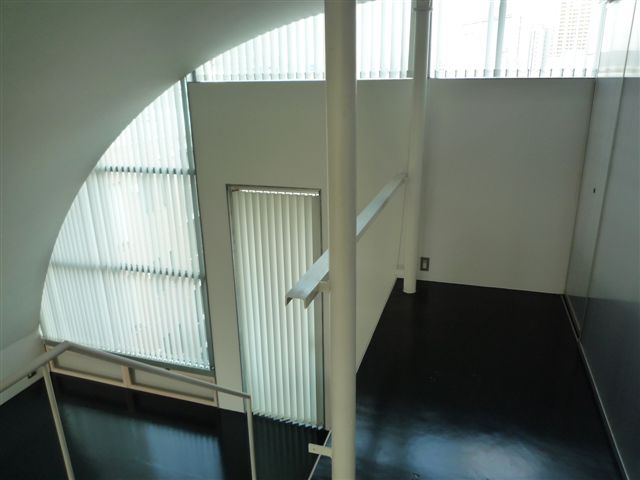
Kitchenキッチン 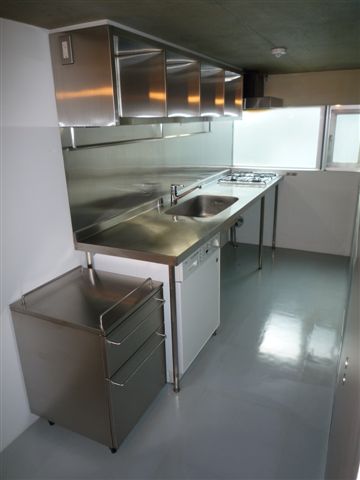
Bathバス 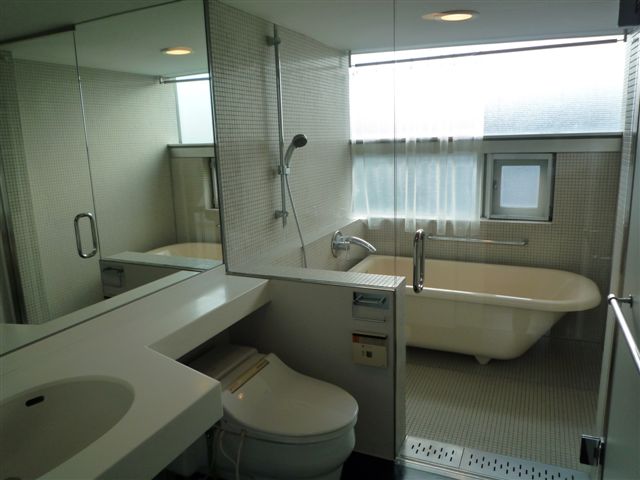
Receipt収納 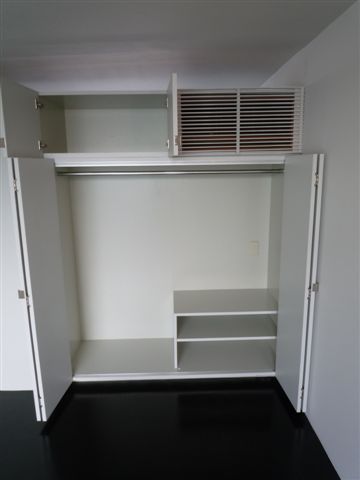
Other room spaceその他部屋・スペース 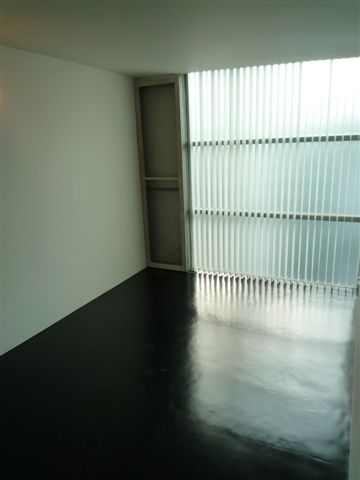
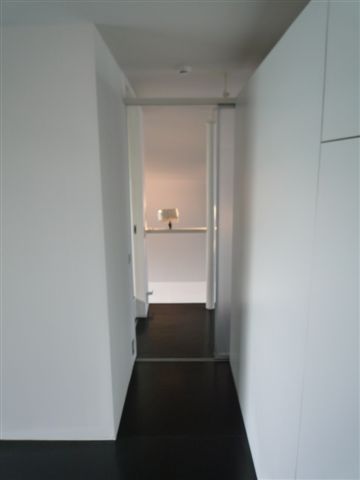
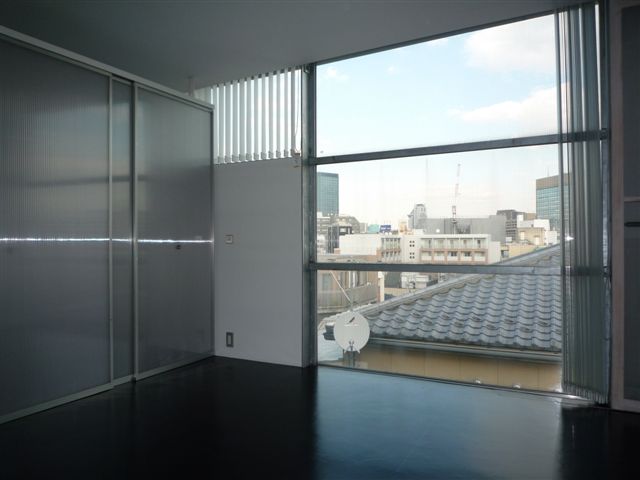
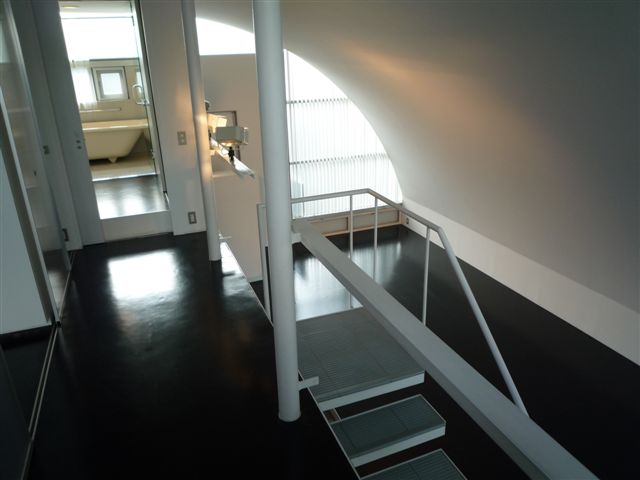
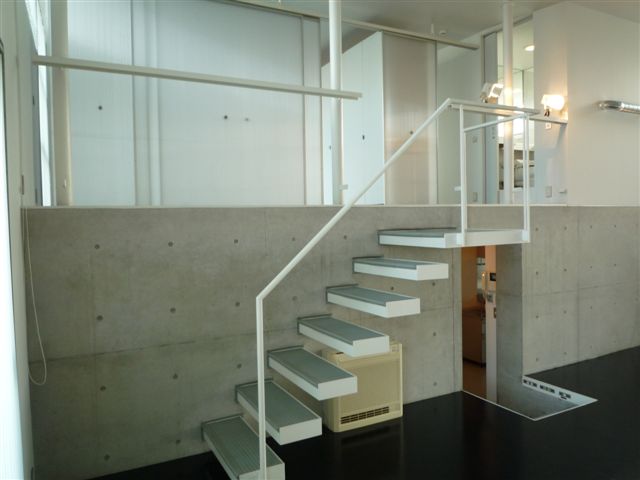
Washroom洗面所 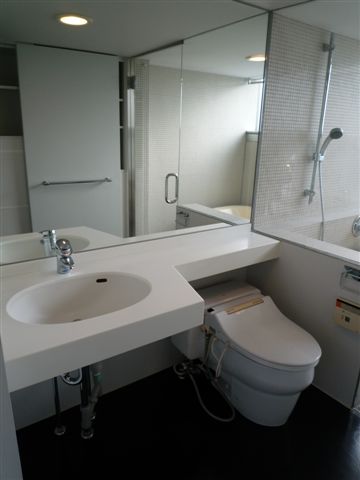
Entranceエントランス 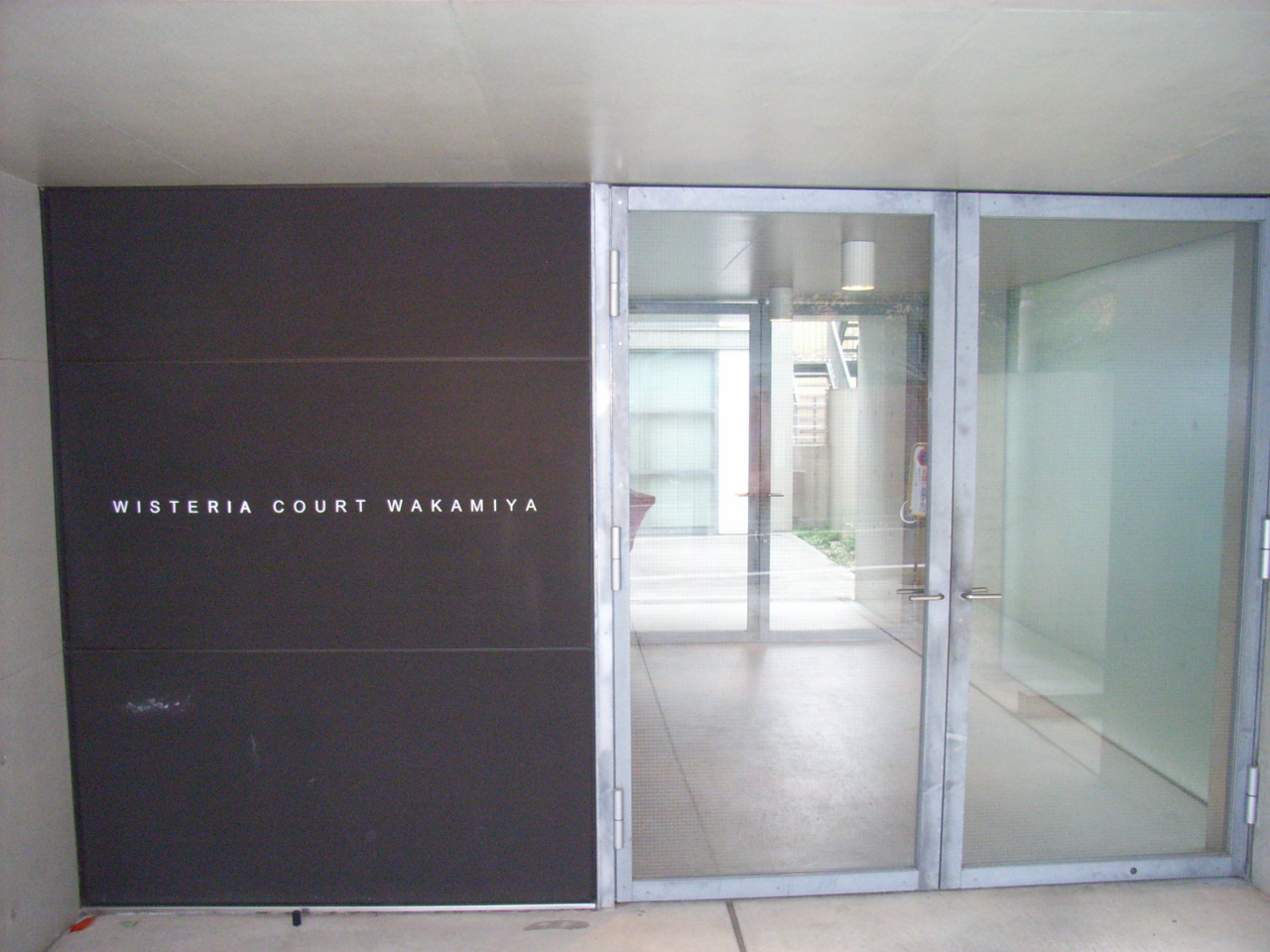
Location
|















