Rentals » Kanto » Tokyo » Shinjuku ward
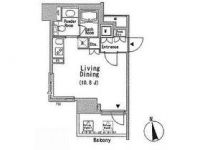 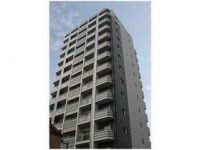
| Railroad-station 沿線・駅 | | Toei Oedo Line / Ushigome Yanagimachi 都営大江戸線/牛込柳町 | Address 住所 | | Shinjuku-ku, Tokyo Ichigayayanagi cho 東京都新宿区市谷柳町 | Walk 徒歩 | | 3 minutes 3分 | Rent 賃料 | | 114,000 yen 11.4万円 | Management expenses 管理費・共益費 | | 10000 yen 10000円 | Security deposit 敷金 | | 114,000 yen 11.4万円 | Floor plan 間取り | | One-room ワンルーム | Occupied area 専有面積 | | 27.02 sq m 27.02m2 | Direction 向き | | Southwest 南西 | Type 種別 | | Mansion マンション | Year Built 築年 | | Built seven years 築7年 | | Comforia Ichigayayanagi cho コンフォリア市谷柳町 |
| Pet is a studio of the station near at the fully equipped as possible consultation. Key Money 0 ・ Mediation ペット相談可能な駅近で設備充実のワンルームです。礼金0・仲介 |
| You Deki pay initial cost card, Negotiation thing, such as your rent negotiation Please leave, Introduce your room anything review until you receive consent, You can guide the Company together properties also all to be worried about in the net, etc., Preview a local meeting 初期費用カード払いできます、お家賃交渉など交渉事はお任せください、お客様が納得頂くまで何件でもお部屋をご紹介いたします、ネット等で気になる物件もすべてまとめて当社でご案内可能です、内覧は現地待ち合わせ |
| Bus toilet by, balcony, Air conditioning, Gas stove correspondence, closet, Flooring, TV interphone, Bathroom Dryer, auto lock, Indoor laundry location, Yang per good, Shoe box, System kitchen, Facing south, Add-fired function bathroom, Corner dwelling unit, Warm water washing toilet seat, Dressing room, Elevator, Seperate, Bathroom vanity, Two-burner stove, Bicycle-parking space, Delivery Box, CATV, Immediate Available, Key money unnecessary, Two-sided lighting, top floor, BS ・ CS, surveillance camera, Pets Negotiable, All room Western-style, All living room flooring, 2 wayside Available, Nakate 0.54 months, Dimple key, Net private line, Good view, Double lock key, 24-hour ventilation system, Closet 2 places, South living, People a sense of light sensor, 2 Station Available, 3 station more accessible, High floor, 24 hours garbage disposal Allowed, On-site trash Storage, Built within five years, Southwestward, All room 6 tatami mats or more, 8 tatami greater than or equal to a total room, City gas, South balcony, High speed Internet correspondence, Ventilation good バストイレ別、バルコニー、エアコン、ガスコンロ対応、クロゼット、フローリング、TVインターホン、浴室乾燥機、オートロック、室内洗濯置、陽当り良好、シューズボックス、システムキッチン、南向き、追焚機能浴室、角住戸、温水洗浄便座、脱衣所、エレベーター、洗面所独立、洗面化粧台、2口コンロ、駐輪場、宅配ボックス、CATV、即入居可、礼金不要、2面採光、最上階、BS・CS、防犯カメラ、ペット相談、全居室洋室、全居室フローリング、2沿線利用可、仲手0.54ヶ月、ディンプルキー、ネット専用回線、眺望良好、ダブルロックキー、24時間換気システム、クロゼット2ヶ所、南面リビング、人感照明センサー、2駅利用可、3駅以上利用可、高層階、24時間ゴミ出し可、敷地内ごみ置き場、築5年以内、南西向き、全居室6畳以上、全居室8畳以上、都市ガス、南面バルコニー、高速ネット対応、通風良好 |
Property name 物件名 | | Rental housing, Shinjuku-ku, Tokyo Ichigayayanagi cho Ushigome Yanagimachi Station [Rental apartment ・ Apartment] information Property Details 東京都新宿区市谷柳町 牛込柳町駅の賃貸住宅[賃貸マンション・アパート]情報 物件詳細 | Transportation facilities 交通機関 | | Toei Oedo Line / Ushigome Yanagicho walk 3 minutes
Toei Shinjuku Line / Akebonobashi walk 9 minutes
Toei Oedo Line / Ayumi Wakamatsukawada 14 minutes 都営大江戸線/牛込柳町 歩3分
都営新宿線/曙橋 歩9分
都営大江戸線/若松河田 歩14分
| Floor plan details 間取り詳細 | | Hiroshi 10.8 洋10.8 | Construction 構造 | | Rebar Con 鉄筋コン | Story 階建 | | 13th floor / 13-story 13階/13階建 | Built years 築年月 | | November 2007 2007年11月 | Nonlife insurance 損保 | | The main 要 | Move-in 入居 | | Immediately 即 | Trade aspect 取引態様 | | Mediation 仲介 | Conditions 条件 | | Pets Negotiable / Office Unavailable / Room share not ペット相談/事務所利用不可/ルームシェア不可 | Property code 取り扱い店舗物件コード | | H587 H587 | Intermediate fee 仲介手数料 | | 0.5 months 0.5ヶ月 | Area information 周辺情報 | | Ushigome Nakano until the elementary school (elementary school) up to 452m Ushigome to the first junior high school (junior high school) until the 637m Tokyo Women's Medical University Hospital (Hospital) to 791m Family Mart (convenience store) 255m Yoshiya (super) 208m 牛込仲之小学校(小学校)まで452m牛込第一中学校(中学校)まで637m東京女子医科大学病院(病院)まで791mファミリーマート(コンビニ)まで255mよしや(スーパー)まで208m |
Building appearance建物外観 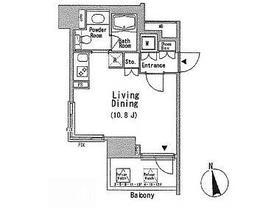
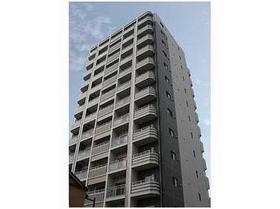
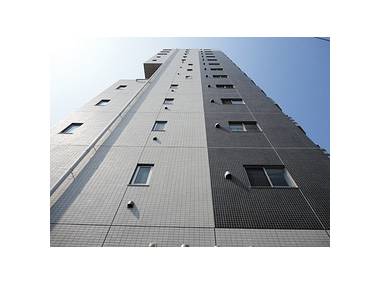
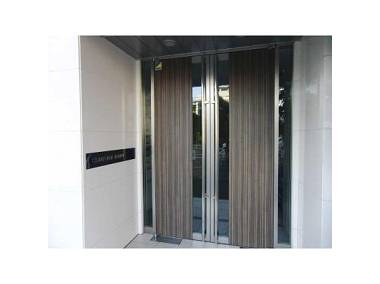
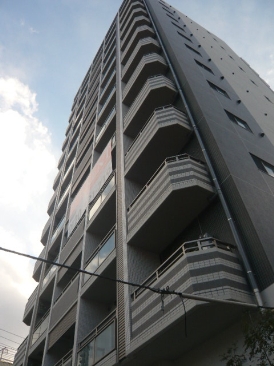
Living and room居室・リビング 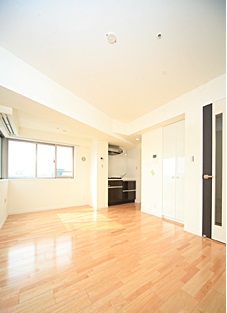
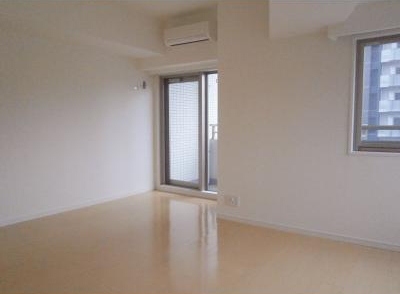
Kitchenキッチン 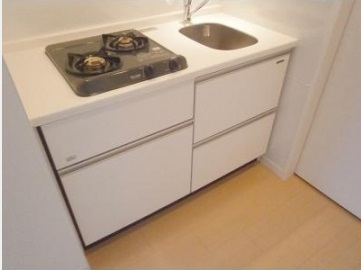
Toiletトイレ 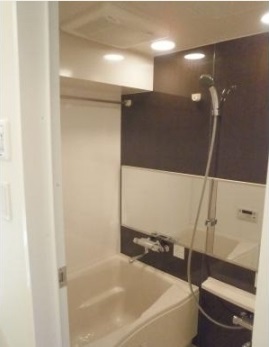
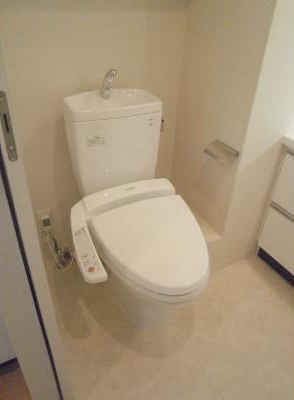
Receipt収納 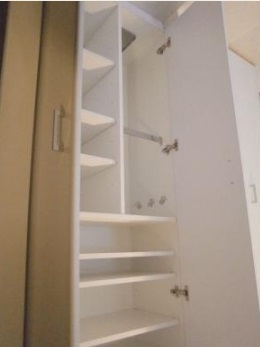
Washroom洗面所 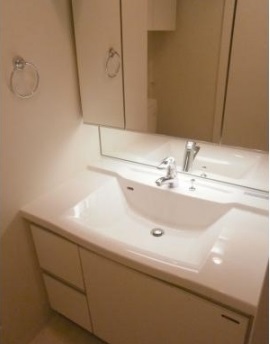
Other Equipmentその他設備 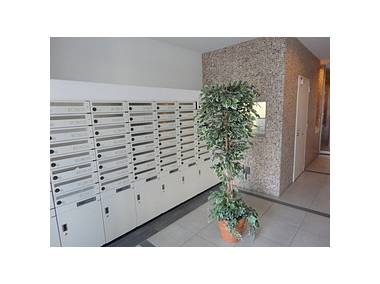
Entrance玄関 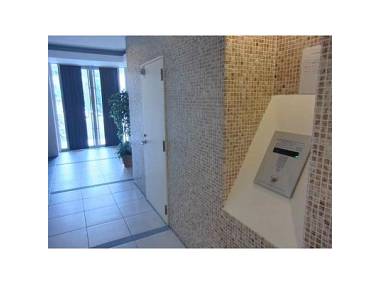
Supermarketスーパー 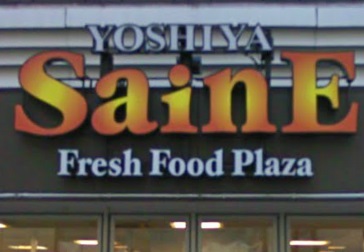 Yoshiya until the (super) 208m
よしや(スーパー)まで208m
Convenience storeコンビニ 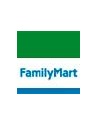 255m to Family Mart (convenience store)
ファミリーマート(コンビニ)まで255m
Junior high school中学校 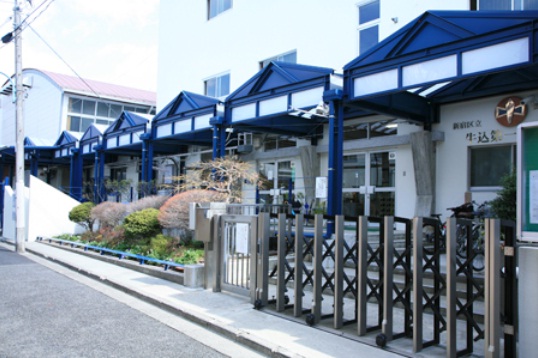 637m to Ushigome first junior high school (junior high school)
牛込第一中学校(中学校)まで637m
Primary school小学校 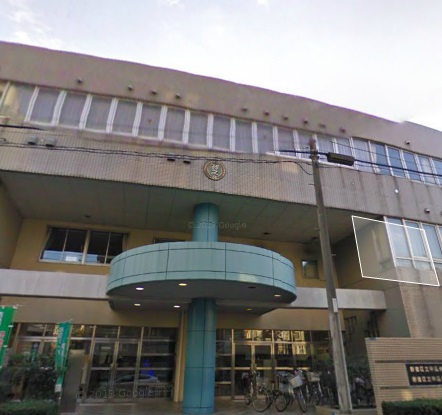 Ushigome Nakano until the elementary school (elementary school) 452m
牛込仲之小学校(小学校)まで452m
Hospital病院 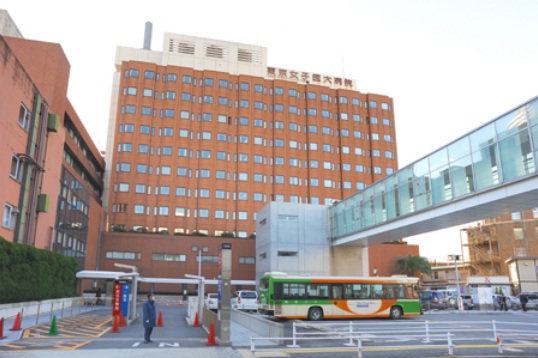 Tokyo Women's Medical University 791m to the hospital (hospital)
東京女子医科大学病院(病院)まで791m
Location
|




















