Rentals » Kanto » Tokyo » Shinjuku ward
 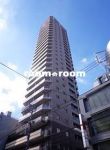
| Railroad-station 沿線・駅 | | Toei Oedo Line / Ushigome Yanagimachi 都営大江戸線/牛込柳町 | Address 住所 | | Shinjuku-ku, Tokyo Haramachi 3 東京都新宿区原町3 | Walk 徒歩 | | 4 minutes 4分 | Rent 賃料 | | 200,000 yen 20万円 | Management expenses 管理費・共益費 | | 10000 yen 10000円 | Security deposit 敷金 | | 200,000 yen 20万円 | Floor plan 間取り | | 1LDK 1LDK | Occupied area 専有面積 | | 46.63 sq m 46.63m2 | Direction 向き | | Southeast 南東 | Type 種別 | | Mansion マンション | Year Built 築年 | | Built seven years 築7年 | | Rietokoto Natsume hill リエトコート夏目坂 |
| Pet ・ Musical possible consultation! Key Money 0 ・ Brokerage commission in free campaign! ペット・楽器相談可能!礼金0・仲介手数料無料キャンペーン中! |
| So you can meet at the local and the nearest station is when you room tour, Guests visit even a short period of time. Negotiation thing, such as your rent and occupancy time also please feel free to contact us. Card payment ・ Consultation of the initial cost split plan also accepted. お部屋見学の際は現地や最寄駅で待ち合わせいただけますので、短い時間でもご見学いただけます。お家賃や入居時期など交渉事もお気軽にご相談ください。カード払い・初期費用分割プランのご相談もお受けしてます。 |
| Bus toilet by, balcony, Air conditioning, closet, Flooring, TV interphone, Bathroom Dryer, auto lock, Indoor laundry location, Yang per good, Shoe box, System kitchen, Add-fired function bathroom, Corner dwelling unit, Warm water washing toilet seat, Dressing room, Elevator, Seperate, Bathroom vanity, Bicycle-parking space, Delivery Box, CATV, Optical fiber, Immediate Available, Key money unnecessary, Two-sided lighting, BS ・ CS, 3-neck over stove, surveillance camera, Pets Negotiable, IH cooking heater, Otobasu, With grill, All room Western-style, Southeast angle dwelling unit, Unnecessary brokerage fees, Two tenants consultation, Bike shelter, All living room flooring, Two air conditioning, Dimple key, Net private line, Double lock key, disposer, 24-hour ventilation system, Musical Instruments consultation, South living, People a sense of light sensor, Elevator 2 groups, Within a 5-minute walk station, Tower condominium, 24 hours garbage disposal Allowed, On-site trash Storage, Southeast direction, LDK12 tatami mats or more, All room 6 tatami mats or more, South balcony, Ventilation good バストイレ別、バルコニー、エアコン、クロゼット、フローリング、TVインターホン、浴室乾燥機、オートロック、室内洗濯置、陽当り良好、シューズボックス、システムキッチン、追焚機能浴室、角住戸、温水洗浄便座、脱衣所、エレベーター、洗面所独立、洗面化粧台、駐輪場、宅配ボックス、CATV、光ファイバー、即入居可、礼金不要、2面採光、BS・CS、3口以上コンロ、防犯カメラ、ペット相談、IHクッキングヒーター、オートバス、グリル付、全居室洋室、東南角住戸、仲介手数料不要、二人入居相談、バイク置場、全居室フローリング、エアコン2台、ディンプルキー、ネット専用回線、ダブルロックキー、ディスポーザー、24時間換気システム、楽器相談、南面リビング、人感照明センサー、エレベーター2基、駅徒歩5分以内、タワー型マンション、24時間ゴミ出し可、敷地内ごみ置き場、東南向き、LDK12畳以上、全居室6畳以上、南面バルコニー、通風良好 |
Property name 物件名 | | Rental housing, Shinjuku-ku, Tokyo Haramachi 3 Ushigome Yanagimachi Station [Rental apartment ・ Apartment] information Property Details 東京都新宿区原町3 牛込柳町駅の賃貸住宅[賃貸マンション・アパート]情報 物件詳細 | Transportation facilities 交通機関 | | Toei Oedo Line / Ushigome Yanagicho walk 4 minutes
Toei Oedo Line / Ayumi Wakamatsukawada 5 minutes
Tokyo Metro Tozai Line / Waseda walk 9 minutes 都営大江戸線/牛込柳町 歩4分
都営大江戸線/若松河田 歩5分
東京メトロ東西線/早稲田 歩9分
| Floor plan details 間取り詳細 | | Hiroshi 6 LDK14.0 洋6 LDK14.0 | Construction 構造 | | Steel rebar 鉄骨鉄筋 | Story 階建 | | Second floor / Underground 1 ground 30-story 2階/地下1地上30階建 | Built years 築年月 | | February 2008 2008年2月 | Nonlife insurance 損保 | | The main 要 | Parking lot 駐車場 | | Site 36750 yen 敷地内36750円 | Move-in 入居 | | Immediately 即 | Trade aspect 取引態様 | | Mediation 仲介 | Conditions 条件 | | Two people Available / Pets Negotiable / Musical Instruments consultation / Office Unavailable / Room share not 二人入居可/ペット相談/楽器相談/事務所利用不可/ルームシェア不可 | Property code 取り扱い店舗物件コード | | H378 H378 | Intermediate fee 仲介手数料 | | Unnecessary 不要 | Area information 周辺情報 | | Waseda until the elementary school until the 585m Tokyo Women's Medical University Hospital until the (elementary school) up to 529m Ushigome second junior high school (junior high school) (hospital) to 443m Family Mart (convenience store) 287m Yoshiya (super) 307m 早稲田小学校(小学校)まで529m牛込第二中学校(中学校)まで585m東京女子医科大学病院(病院)まで443mファミリーマート(コンビニ)まで287mよしや(スーパー)まで307m |
Building appearance建物外観 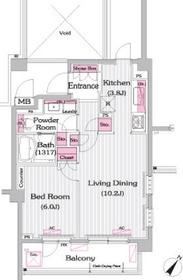
Living and room居室・リビング 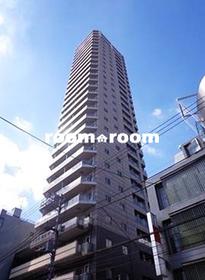
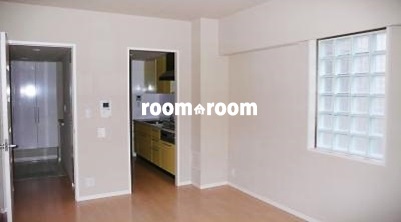 10.2-mat a spread of living
10.2畳ある広めのリビング
Kitchenキッチン 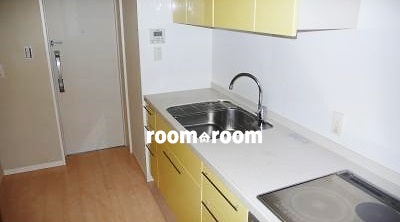 IH system kitchen
IHシステムキッチン
Bathバス 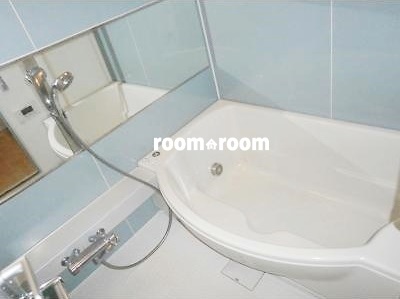 Otobasu
オートバス
Toiletトイレ 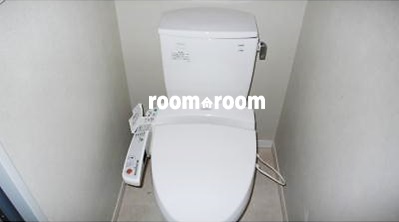 With Washlet
ウォシュレット付き
Receipt収納 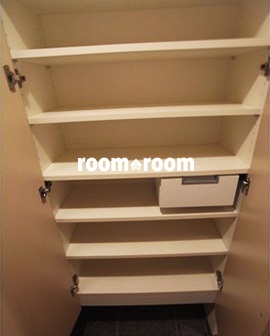
Other room spaceその他部屋・スペース 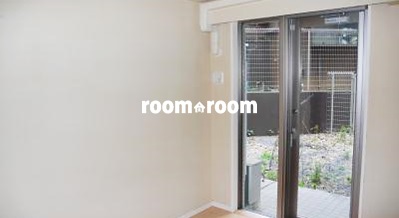
Washroom洗面所 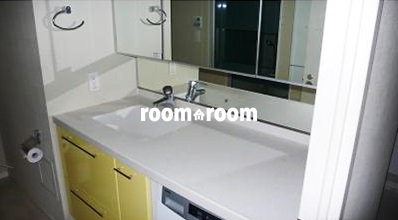 Independent wash basin
独立洗面台
Other Equipmentその他設備 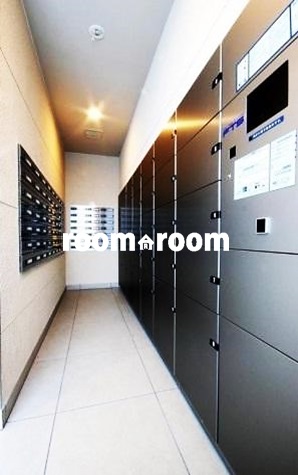 Delivery Box
宅配ボックス
Entrance玄関 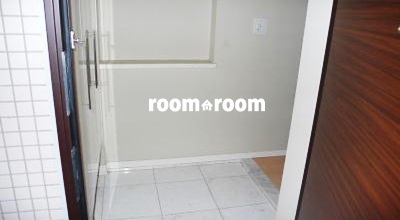
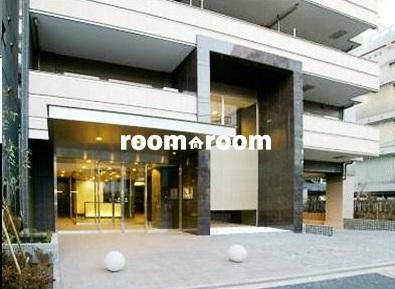
Lobbyロビー 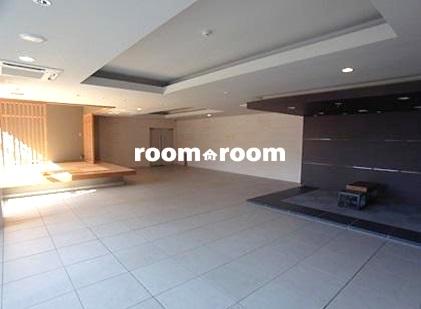
Supermarketスーパー 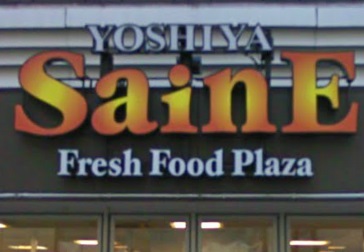 Yoshiya until the (super) 307m
よしや(スーパー)まで307m
Convenience storeコンビニ 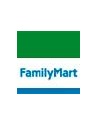 287m to Family Mart (convenience store)
ファミリーマート(コンビニ)まで287m
Junior high school中学校 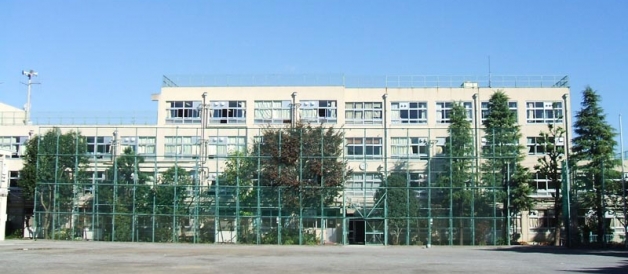 585m to Ushigome second junior high school (junior high school)
牛込第二中学校(中学校)まで585m
Primary school小学校 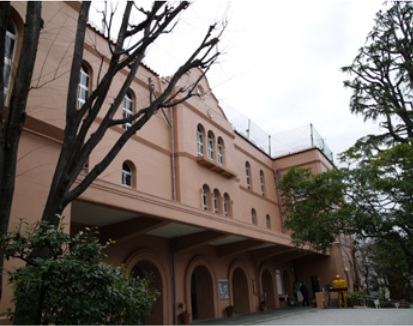 Waseda to elementary school (elementary school) 529m
早稲田小学校(小学校)まで529m
Hospital病院 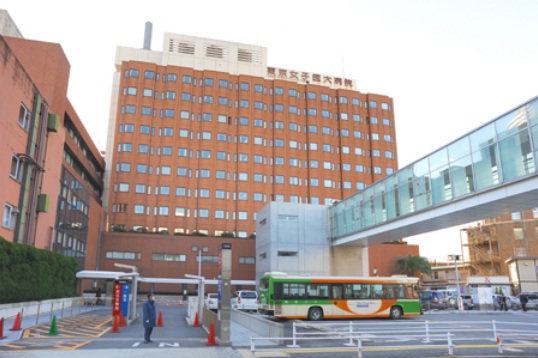 Tokyo Women's Medical University 443m to the hospital (hospital)
東京女子医科大学病院(病院)まで443m
Otherその他 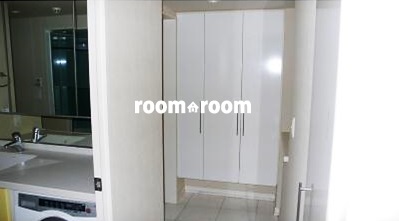
Location
|




















