Rentals » Kanto » Tokyo » Shinjuku ward
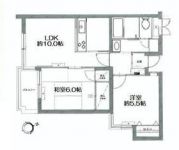 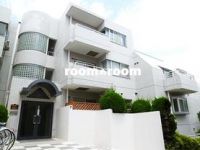
| Railroad-station 沿線・駅 | | JR Yamanote Line / Takadanobaba JR山手線/高田馬場 | Address 住所 | | Shinjuku-ku, Tokyo Takadanobaba 1 東京都新宿区高田馬場1 | Walk 徒歩 | | 5 minutes 5分 | Rent 賃料 | | 152,000 yen 15.2万円 | Management expenses 管理費・共益費 | | 8000 yen 8000円 | Security deposit 敷金 | | 152,000 yen 15.2万円 | Floor plan 間取り | | 2LDK 2LDK | Occupied area 専有面積 | | 54.66 sq m 54.66m2 | Direction 向き | | Southwest 南西 | Type 種別 | | Mansion マンション | Year Built 築年 | | Built 28 years 築28年 | | Grace Ikeda グレイス池田 |
| Kitchen in November 2013 ・ Independent wash basin ・ It established the bathtub! 2013年11月にキッチン・独立洗面台・浴槽を新設しました! |
| Initial cost card payment ・ We received consult your division plan. So you can meet at the local or the nearest station without imperative is coming to a store when you room tour, Guests visit even a short period of time. Negotiation thing, such as your rent also Please consult. 初期費用カード払い・分割プランのご相談お受けしてます。お部屋見学の際はご来店いただかなくても現地や最寄駅で待ち合わせできますので、短い時間でもご見学いただけます。お家賃などの交渉事もご相談ください。 |
| Bus toilet by, balcony, Air conditioning, Gas stove correspondence, closet, Flooring, Indoor laundry location, Yang per good, Shoe box, System kitchen, Add-fired function bathroom, Corner dwelling unit, Dressing room, Seperate, Bathroom vanity, closet, CATV, Optical fiber, Immediate Available, Key money unnecessary, Two-sided lighting, 3-neck over stove, surveillance camera, With grill, Two tenants consultation, With gas range, Net private line, Air Conditioning All rooms, South living, 3 along the line more accessible, Within a 5-minute walk station, Southwestward, City gas, South balcony, Ventilation good バストイレ別、バルコニー、エアコン、ガスコンロ対応、クロゼット、フローリング、室内洗濯置、陽当り良好、シューズボックス、システムキッチン、追焚機能浴室、角住戸、脱衣所、洗面所独立、洗面化粧台、押入、CATV、光ファイバー、即入居可、礼金不要、2面採光、3口以上コンロ、防犯カメラ、グリル付、二人入居相談、ガスレンジ付、ネット専用回線、エアコン全室、南面リビング、3沿線以上利用可、駅徒歩5分以内、南西向き、都市ガス、南面バルコニー、通風良好 |
Property name 物件名 | | Rental housing, Shinjuku-ku, Tokyo Takadanobaba 1 Takadanobaba Station [Rental apartment ・ Apartment] information Property Details 東京都新宿区高田馬場1 高田馬場駅の賃貸住宅[賃貸マンション・アパート]情報 物件詳細 | Transportation facilities 交通機関 | | JR Yamanote Line / Takadanobaba walk 5 minutes
Tokyo Metro Fukutoshin / Nishiwaseda walk 6 minutes
Tokyo Metro Tozai Line / Takadanobaba walk 4 minutes JR山手線/高田馬場 歩5分
東京メトロ副都心線/西早稲田 歩6分
東京メトロ東西線/高田馬場 歩4分
| Floor plan details 間取り詳細 | | Sum 6 Hiroshi 5.5 LDK10.0 和6 洋5.5 LDK10.0 | Construction 構造 | | Rebar Con 鉄筋コン | Story 階建 | | Second floor / Three-story 2階/3階建 | Built years 築年月 | | March 1986 1986年3月 | Nonlife insurance 損保 | | The main 要 | Move-in 入居 | | Immediately 即 | Trade aspect 取引態様 | | Mediation 仲介 | Conditions 条件 | | Two people Available / Children Allowed / Office Unavailable / Room share not 二人入居可/子供可/事務所利用不可/ルームシェア不可 | Property code 取り扱い店舗物件コード | | H434 H434 | Area information 周辺情報 | | Totsuka second to elementary school (elementary school) up to 397m Nishiwaseda junior high school (junior high school) up to 520m Social Insurance Central General Hospital (Hospital) to 897m Seven-Eleven (convenience store) up to 243m Daimarupikokku (super) 452m 戸塚第二小学校(小学校)まで397m西早稲田中学校(中学校)まで520m社会保険中央総合病院(病院)まで897mセブンイレブン(コンビニ)まで243m大丸ピーコック(スーパー)まで452m |
Building appearance建物外観 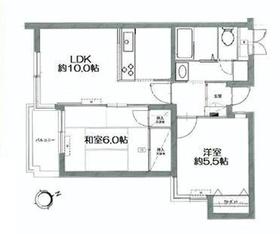
Living and room居室・リビング 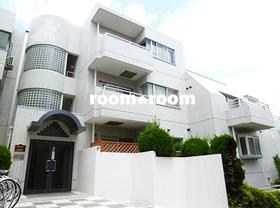
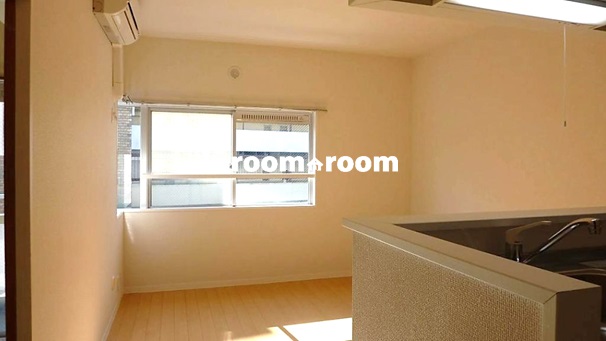 Spacious living room
広々リビング
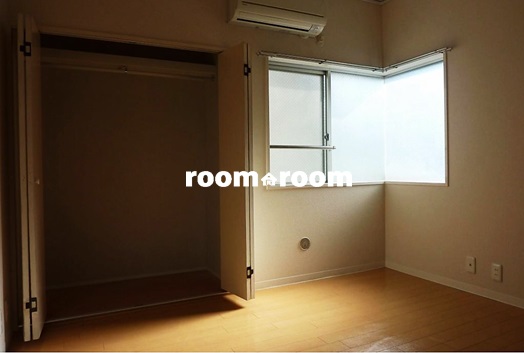
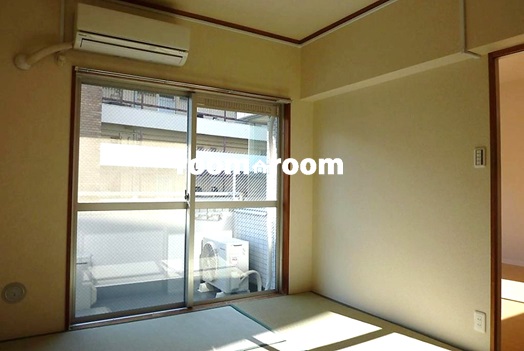
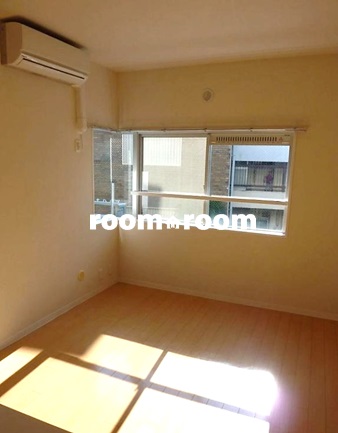
Kitchenキッチン 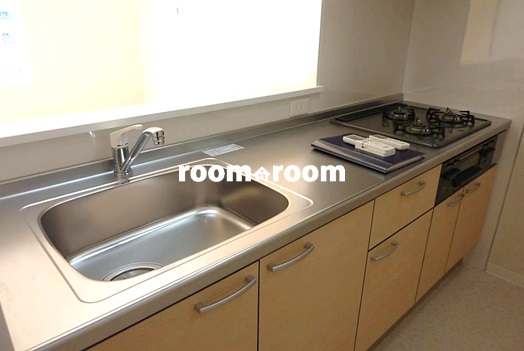 Grill kitchen
グリル付きキッチン
Bathバス 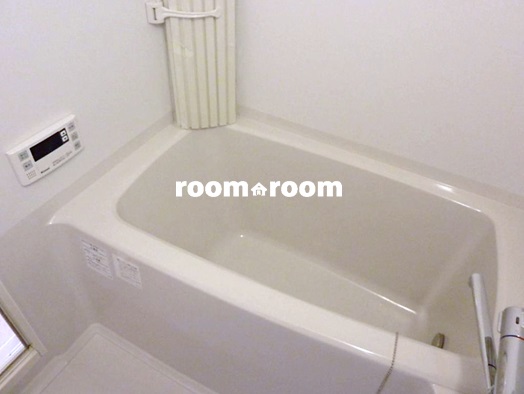
Washroom洗面所 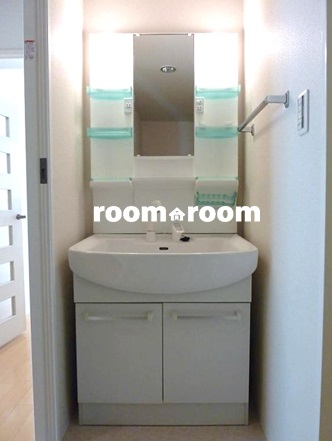
Balconyバルコニー 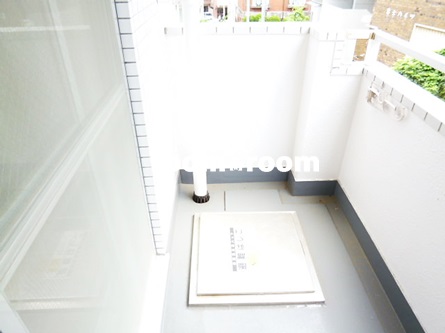
Entrance玄関 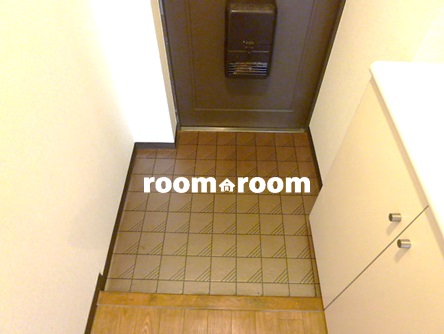
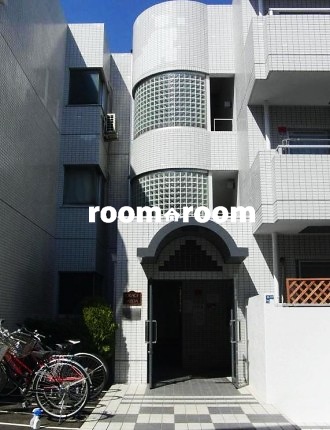
Supermarketスーパー  Daimarupikokku until the (super) 452m
大丸ピーコック(スーパー)まで452m
Convenience storeコンビニ 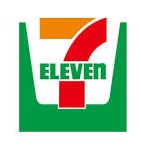 243m to Seven-Eleven (convenience store)
セブンイレブン(コンビニ)まで243m
Junior high school中学校 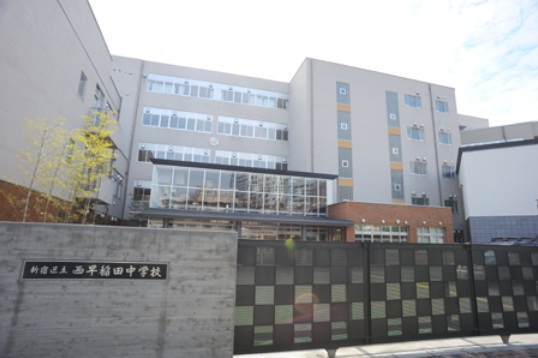 Nishiwaseda 520m until junior high school (junior high school)
西早稲田中学校(中学校)まで520m
Primary school小学校 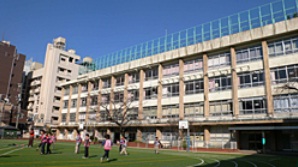 Totsuka second to elementary school (elementary school) 397m
戸塚第二小学校(小学校)まで397m
Hospital病院 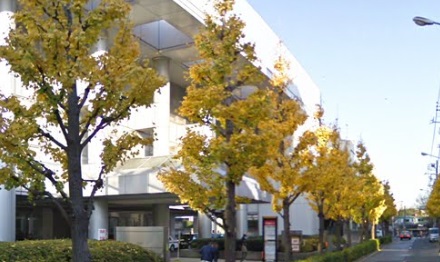 897m until the Social Insurance Central General Hospital (Hospital)
社会保険中央総合病院(病院)まで897m
Location
|


















