Rentals » Kanto » Tokyo » Shinjuku ward
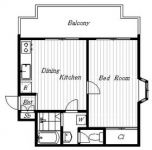 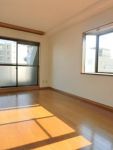
| Railroad-station 沿線・駅 | | Seibu Ikebukuro Line / Higashi Nagasaki 西武池袋線/東長崎 | Address 住所 | | Shinjuku-ku, Tokyo Nishiochiai 4 東京都新宿区西落合4 | Walk 徒歩 | | 5 minutes 5分 | Rent 賃料 | | 98,000 yen 9.8万円 | Management expenses 管理費・共益費 | | 3000 yen 3000円 | Key money 礼金 | | 98,000 yen 9.8万円 | Security deposit 敷金 | | 98,000 yen 9.8万円 | Floor plan 間取り | | 1DK 1DK | Occupied area 専有面積 | | 35.84 sq m 35.84m2 | Direction 向き | | East 東 | Type 種別 | | Mansion マンション | Year Built 築年 | | Built 18 years 築18年 | | Brokerage commissions 50% off. Other terms and conditions, please consult. 仲介手数料50%off。その他諸条件ご相談下さい。 |
| Toshima ward ・ Bunkyo ・ Itabashi ・ Family of Nerima, Support staff specializing in the room share property is the look in your room! ! Of the initial cost split and deposit ・ Key money unnecessary property is also a large number available. For more information, please contact us. 豊島区・文京区・板橋区・練馬区のファミリー、ルームシェア物件に特化したスタッフがお客様のお部屋探しをサポート!!初期費用の分割や敷金・礼金不要物件も多数ご用意。詳しくは弊社までお問合せ下さい。 |
| Bus toilet by, balcony, Air conditioning, Gas stove correspondence, closet, Flooring, Bathroom Dryer, auto lock, Indoor laundry location, Shoe box, System kitchen, Add-fired function bathroom, Corner dwelling unit, Dressing room, Seperate, Bathroom vanity, Two-burner stove, Bicycle-parking space, Optical fiber, Outer wall tiling, Immediate Available, Two-sided lighting, top floor, With lighting, bay window, Otobasu, All room Western-style, Guarantor unnecessary, Southeast angle dwelling unit, Deposit 1 month, Two tenants consultation, All living room flooring, Entrance hall, 2 wayside Available, Nakate 0.525 months, Two air conditioning, Net private line, Interior renovation completed, Air Conditioning All rooms, 24-hour ventilation system, Room share consultation, 2 Station Available, 3 station more accessible, Within a 5-minute walk station, Within a 10-minute walk station, All room 6 tatami mats or more, Kitchen 5 tatami more, City gas, Door to the washroom, Year Available, Fiscal year Available, Key money one month, Guarantee company Available バストイレ別、バルコニー、エアコン、ガスコンロ対応、クロゼット、フローリング、浴室乾燥機、オートロック、室内洗濯置、シューズボックス、システムキッチン、追焚機能浴室、角住戸、脱衣所、洗面所独立、洗面化粧台、2口コンロ、駐輪場、光ファイバー、外壁タイル張り、即入居可、2面採光、最上階、照明付、出窓、オートバス、全居室洋室、保証人不要、東南角住戸、敷金1ヶ月、二人入居相談、全居室フローリング、玄関ホール、2沿線利用可、仲手0.525ヶ月、エアコン2台、ネット専用回線、内装リフォーム済、エアコン全室、24時間換気システム、ルームシェア相談、2駅利用可、3駅以上利用可、駅徒歩5分以内、駅徒歩10分以内、全居室6畳以上、キッチン5畳以上、都市ガス、洗面所にドア、年内入居可、年度内入居可、礼金1ヶ月、保証会社利用可 |
Property name 物件名 | | Rental housing, Shinjuku-ku, Tokyo Nishiochiai 4 Higashinagasaki [Rental apartment ・ Apartment] information Property Details 東京都新宿区西落合4 東長崎駅の賃貸住宅[賃貸マンション・アパート]情報 物件詳細 | Transportation facilities 交通機関 | | Seibu Ikebukuro Line / Higashi Nagasaki walk 5 minutes
Toei Oedo Line / Ochiaiminami Nagasaki walk 5 minutes
Toei Oedo Line / New Ayumi Ekoda 13 minutes 西武池袋線/東長崎 歩5分
都営大江戸線/落合南長崎 歩5分
都営大江戸線/新江古田 歩13分
| Floor plan details 間取り詳細 | | Hiroshi 8 DK7.0 洋8 DK7.0 | Construction 構造 | | Steel frame 鉄骨 | Story 階建 | | 4th floor / 4-story 4階/4階建 | Built years 築年月 | | January 1997 1997年1月 | Nonlife insurance 損保 | | 20,000 yen two years 2万円2年 | Move-in 入居 | | Immediately 即 | Trade aspect 取引態様 | | Mediation 仲介 | Conditions 条件 | | Two people Available / Room share consultation 二人入居可/ルームシェア相談 | Property code 取り扱い店舗物件コード | | a3501 a3501 | Intermediate fee 仲介手数料 | | 0.5 months 0.5ヶ月 | In addition ほか初期費用 | | Total 15,800 yen (Breakdown: The key exchange fee 15,750 yen) 合計1.58万円(内訳:鍵交換代1.575万円) |
Other room spaceその他部屋・スペース 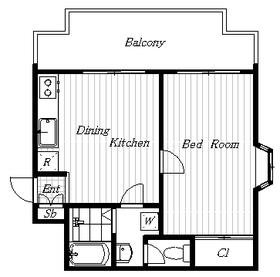
Building appearance建物外観 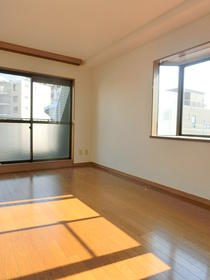
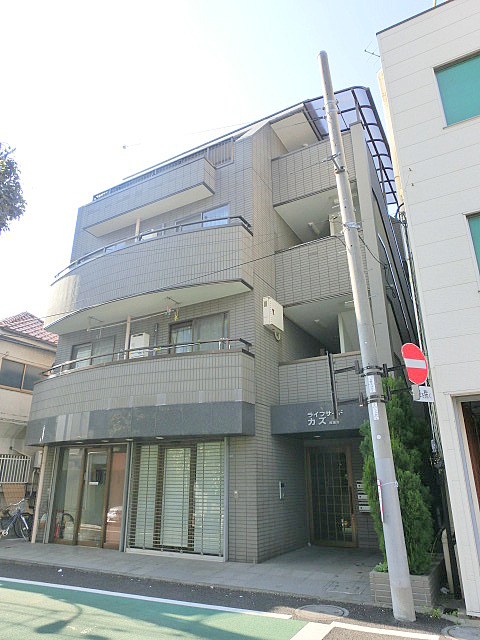 Building appearance
建物外観
Living and room居室・リビング 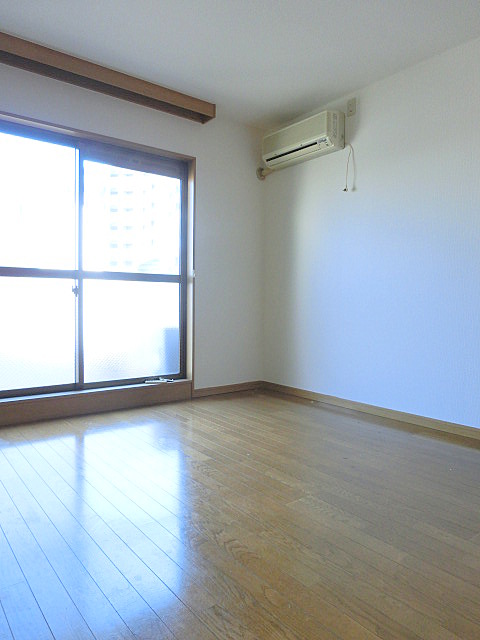 Living room
リビングルーム
Kitchenキッチン 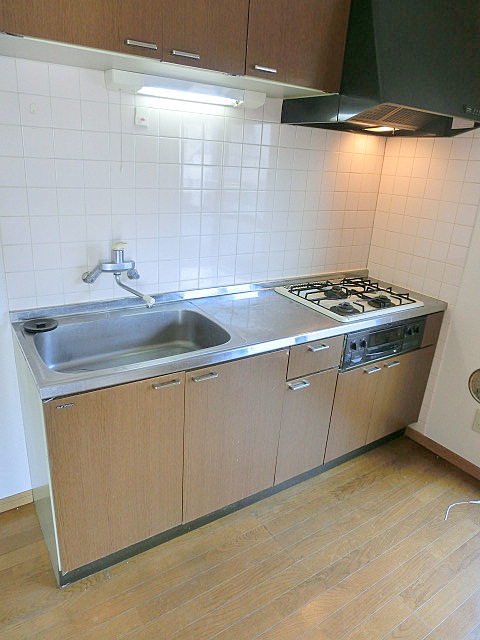 Kitchen
キッチン
Bathバス 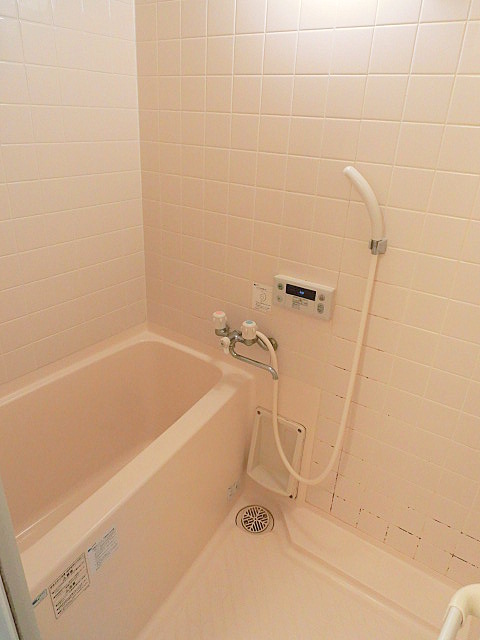 Bathroom
バスルーム
Toiletトイレ 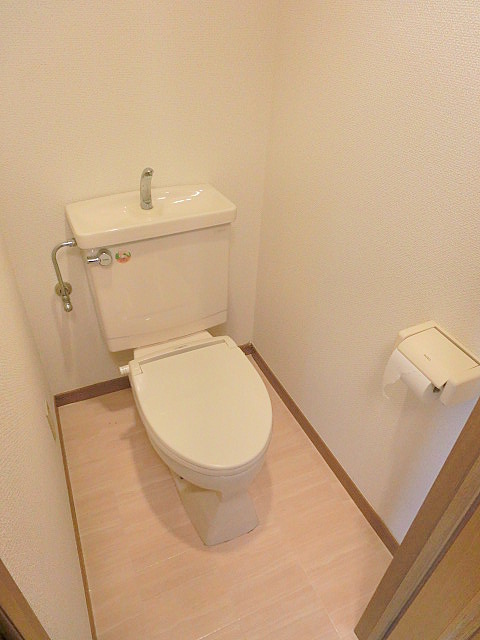 Toilet
トイレ
Receipt収納 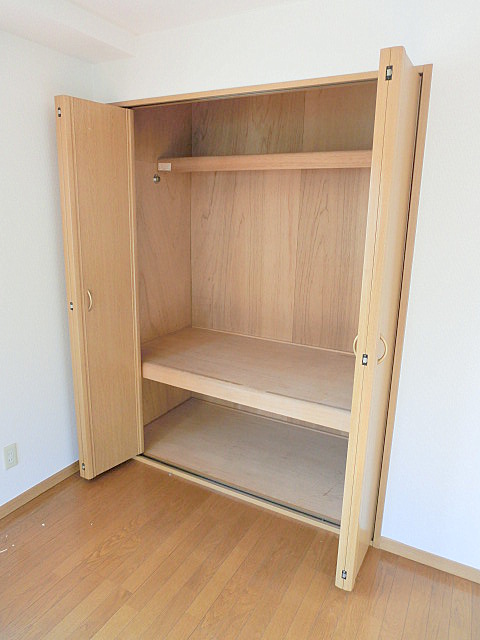 closet
クローゼット
Washroom洗面所 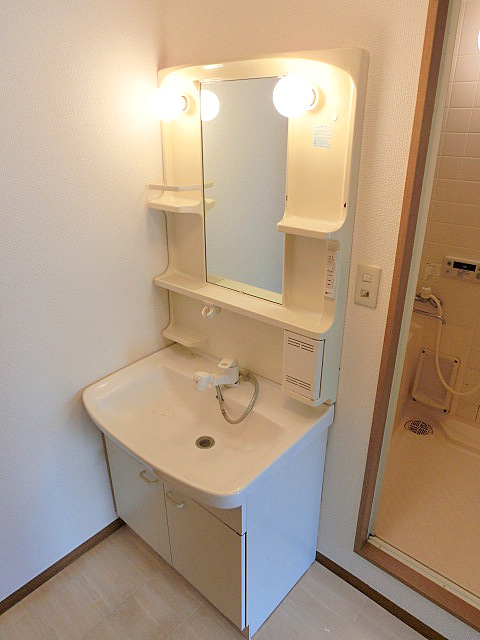 Separate vanity
独立洗面化粧台
Balconyバルコニー 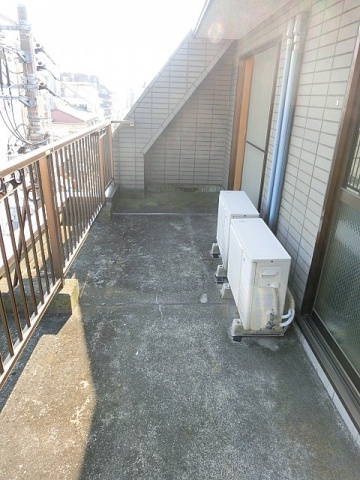 Balcony
バルコニー
Securityセキュリティ 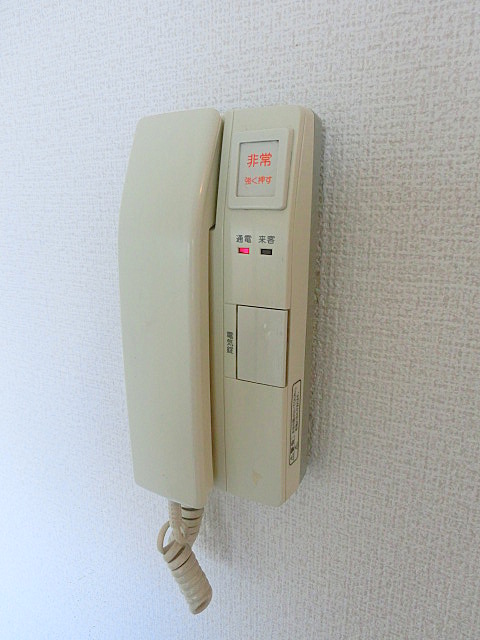 Intercom
インターホン
Other Equipmentその他設備 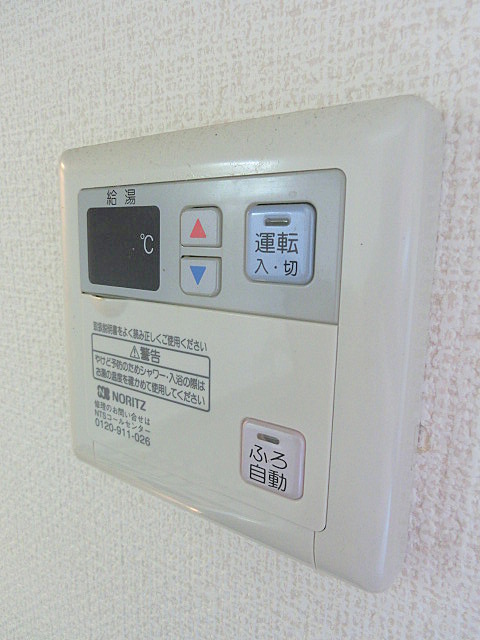 Hot water supply panel
給湯パネル
Entrance玄関 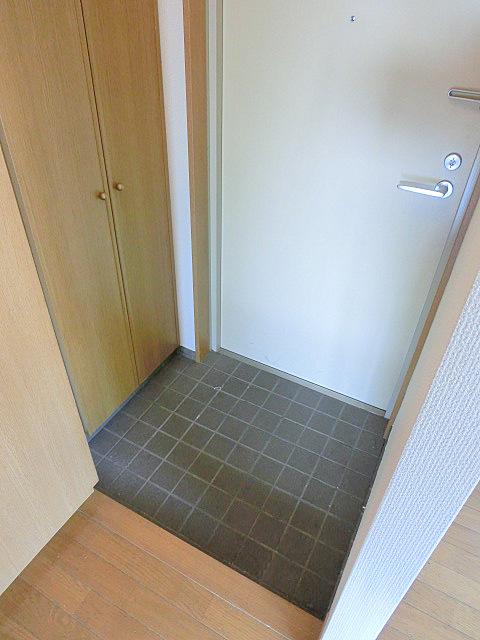 Entrance hall
玄関ホール
Otherその他 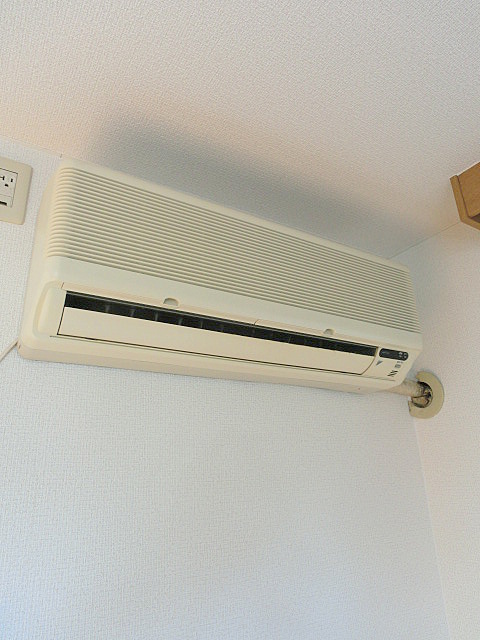 Air conditioning
エアコン
Location
|















