Rentals » Kanto » Tokyo » Shinjuku ward
 
| Railroad-station 沿線・駅 | | Tokyo Metro Marunouchi Line / Yotsuya-chome 東京メトロ丸ノ内線/四谷三丁目 | Address 住所 | | Shinjuku-ku, Tokyo Shinanomachi 東京都新宿区信濃町 | Walk 徒歩 | | 6 minutes 6分 | Rent 賃料 | | 230,000 yen 23万円 | Management expenses 管理費・共益費 | | 10000 yen 10000円 | Key money 礼金 | | 230,000 yen 23万円 | Security deposit 敷金 | | 230,000 yen 23万円 | Floor plan 間取り | | 2LDK 2LDK | Occupied area 専有面積 | | 64.04 sq m 64.04m2 | Direction 向き | | Southwest 南西 | Type 種別 | | Mansion マンション | Year Built 築年 | | Built 25 years 築25年 | | S ・ COURT (escort) S・COURT(エスコート) |
| South-facing southeast angle room! Bright living many daylight surface! Spacious balcony 南向きの東南角部屋!採光面が多く明るいリビング!広々バルコニ |
| Super Yotsuya Sanchome not cross the signal is also one, Drug store, It goes smoothly to a convenience store! Keio University Hospital is nearby. ( ※ If you want to use the back entrance of Kei 應病 Institute puts the hospital grounds in about 2 minutes walk from the properties) 信号を1つも渡らずに四谷三丁目のスーパー、ドラッグストア、コンビニへスムーズに行けます!慶應義塾大学病院が近隣です。(※慶應病院の裏の出入口を使用する場合は物件より徒歩2分程度で病院の敷地に入れます) |
| Bus toilet by, balcony, closet, Flooring, auto lock, Indoor laundry location, Yang per good, System kitchen, Facing south, Corner dwelling unit, Warm water washing toilet seat, Elevator, Seperate, Optical fiber, 3-neck over stove, With grill, Guarantor unnecessary, Nakate 0.54 months, Good view, Air Conditioning All rooms, Office consultation, On-site trash Storage, Day shift management, Our managed properties, LDK12 tatami mats or more, Gas oven, Guarantee company Available, Ventilation good バストイレ別、バルコニー、クロゼット、フローリング、オートロック、室内洗濯置、陽当り良好、システムキッチン、南向き、角住戸、温水洗浄便座、エレベーター、洗面所独立、光ファイバー、3口以上コンロ、グリル付、保証人不要、仲手0.54ヶ月、眺望良好、エアコン全室、事務所相談、敷地内ごみ置き場、日勤管理、当社管理物件、LDK12畳以上、ガスオーブン、保証会社利用可、通風良好 |
Property name 物件名 | | Rental housing, Shinjuku-ku, Tokyo Shinanomachi Yotsuya-chome station [Rental apartment ・ Apartment] information Property Details 東京都新宿区信濃町 四谷三丁目駅の賃貸住宅[賃貸マンション・アパート]情報 物件詳細 | Transportation facilities 交通機関 | | Tokyo Metro Marunouchi Line / Yotsuya-chome walk 6 minutes
JR Chuo Line / Shinanomachi step 7 minutes
Toei Oedo Line / National Stadium walk 10 minutes 東京メトロ丸ノ内線/四谷三丁目 歩6分
JR中央線/信濃町 歩7分
都営大江戸線/国立競技場 歩10分
| Floor plan details 間取り詳細 | | Hiroshi 8.1 Hiroshi 7.9 LDK13.9 洋8.1 洋7.9 LDK13.9 | Construction 構造 | | Rebar Con 鉄筋コン | Story 階建 | | 4th floor / 5-story 4階/5階建 | Built years 築年月 | | 1990 1990年 | Nonlife insurance 損保 | | 18,200 yen two years 1.82万円2年 | Move-in 入居 | | Immediately 即 | Trade aspect 取引態様 | | Mediation 仲介 | Conditions 条件 | | Two people Available / Children Allowed / Office use consultation / Free rent for one month 二人入居可/子供可/事務所利用相談/フリーレント1ヶ月 | Intermediate fee 仲介手数料 | | 0.525 months 0.525ヶ月 | Guarantor agency 保証人代行 | | Zenhoren Available contract during the guarantee fee by 50% the amount renewal fee one year each to 10,000 yen, such as rent 全保連利用可 契約時保証料 賃料等の50%額 更新料 1年毎に1万円 | Remarks 備考 | | Commuting management / ☆ Our managed properties! Your preview ~ Correspondence is possible your smoothly until your contract! 通勤管理/☆当社管理物件!ご内覧 ~ ご契約までスムーズにご対応可能です! | Area information 周辺情報 | | MARUSHO total head office until the (super) 459m private Keio University School of Medicine (University of ・ Junior college) to 353m Shinjuku Ward Yotsuya sixth elementary school (elementary school) up to 682m Shinanomachi nursery school (kindergarten ・ 245m Keio University Hospital until the nursery) (hospital) to 556m Keio University Shinanomachi Media Center Kitasato 489m to Memorial Medical Library (Library) MARUSHO総本店(スーパー)まで459m私立慶應義塾大学医学部(大学・短大)まで353m新宿区立四谷第六小学校(小学校)まで682m信濃町保育園(幼稚園・保育園)まで245m慶應義塾大学病院(病院)まで556m慶應義塾大学信濃町メディアセンター北里記念医学図書館(図書館)まで489m |
Building appearance建物外観 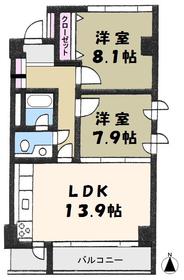
Living and room居室・リビング 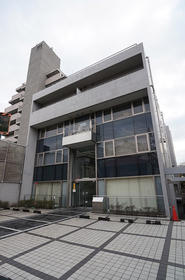
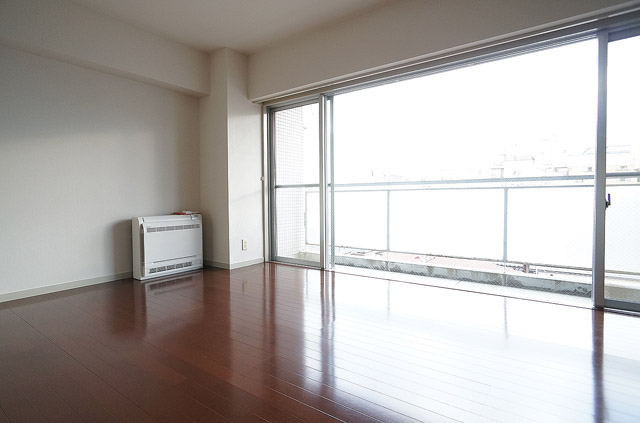 South-facing living a lot of lighting surface
採光面の多い南向きのリビング
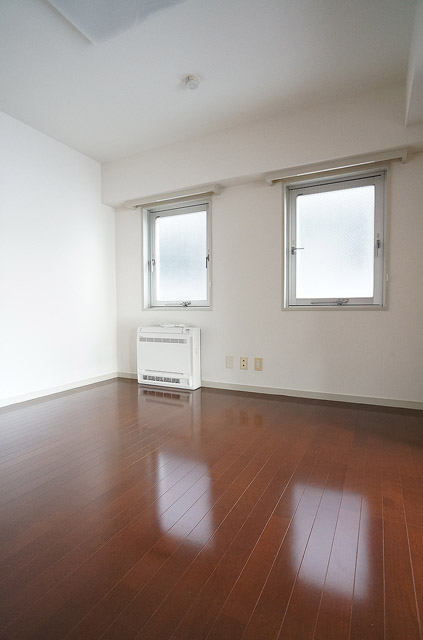 7.9 Pledge of room (it is sliding door type that can be used in multi)
7.9帖のお部屋(マルチに使用できる引き戸タイプ)
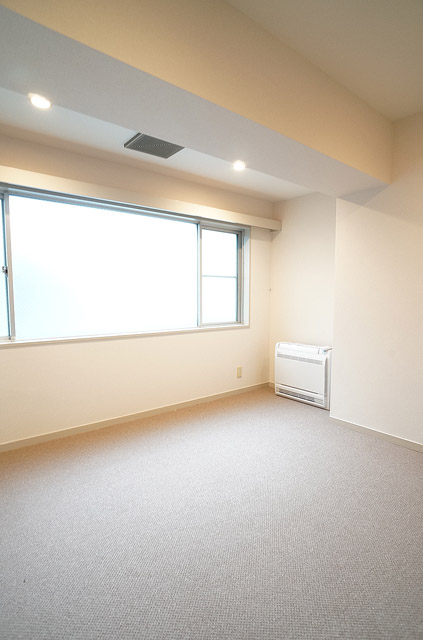 8.1 Pledge of room (bright many windows)
8.1帖のお部屋(窓が多く明るい)
Kitchenキッチン 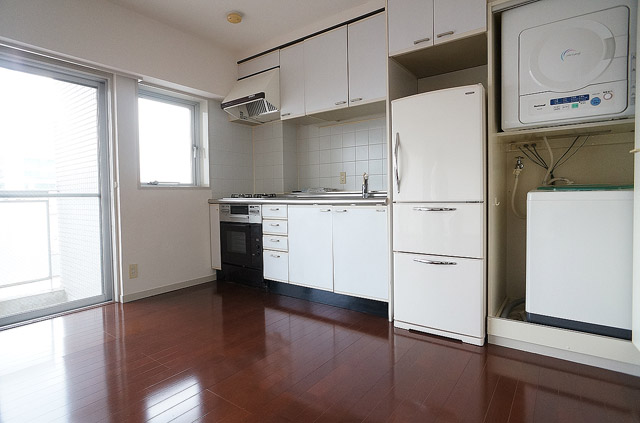 3-neck gas stove ・ Grill & with oven
3口ガスコンロ・グリル&オーブン付き
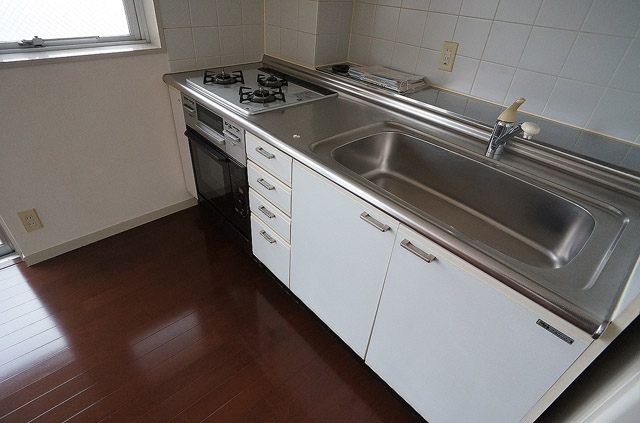 Very wide sink and work space
とても広いシンクと作業スペース
Bathバス 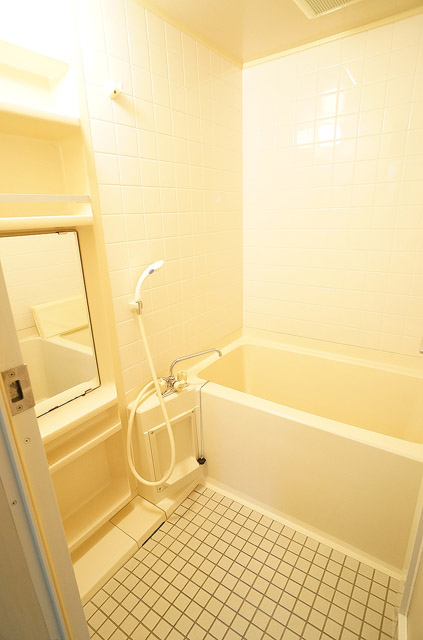
Toiletトイレ 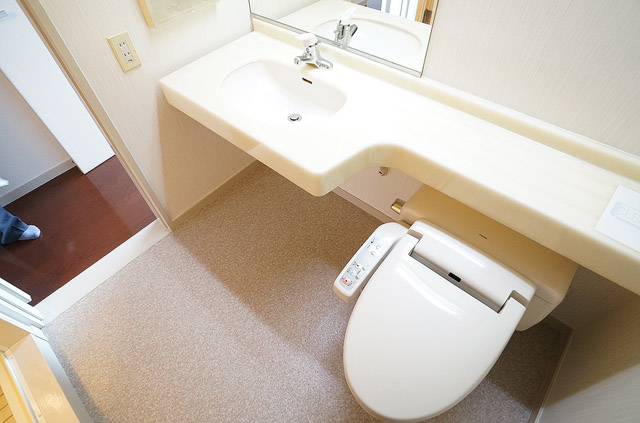 Hot water cleaning function toilet seat
温水洗浄機能付き便座
Washroom洗面所 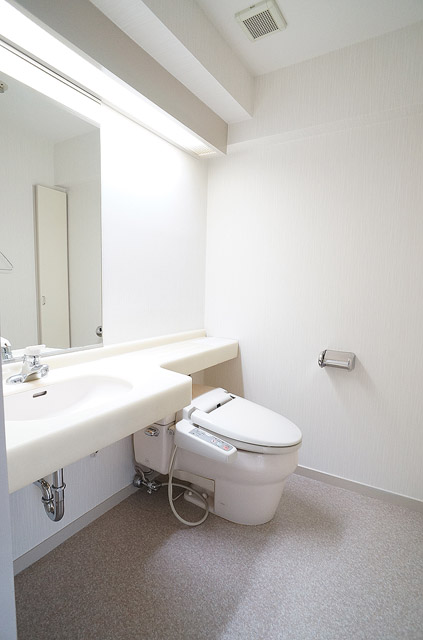 Hotel specifications of the washroom and toilet
ホテル仕様の洗面所&トイレ
Entrance玄関 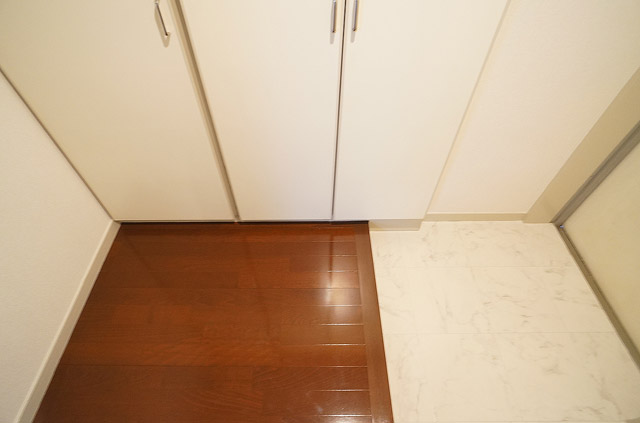 There is a shoe box
シューズボックスがあります
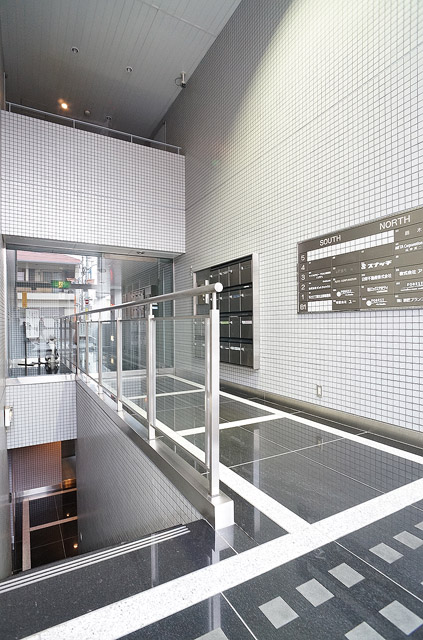 It has become the auto-lock
オートロックとなっています
Supermarketスーパー 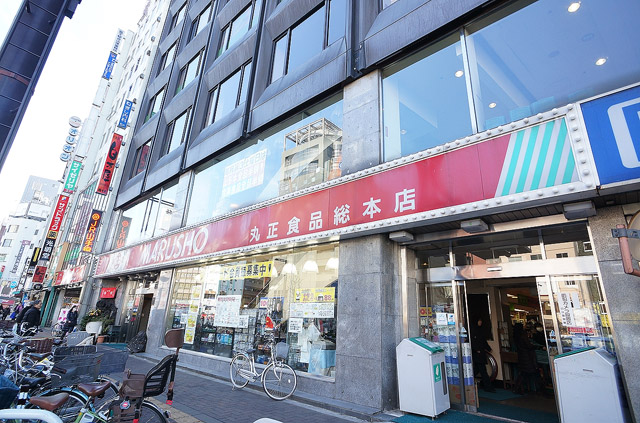 MARUSHO total head office until the (super) 459m
MARUSHO総本店(スーパー)まで459m
Hospital病院 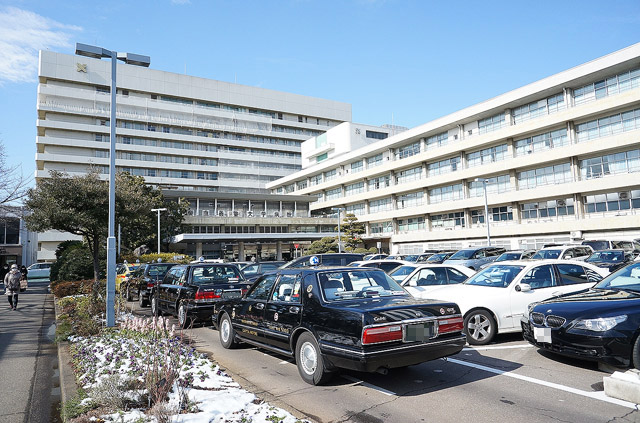 556m to Keio University Hospital (Hospital)
慶應義塾大学病院(病院)まで556m
Otherその他 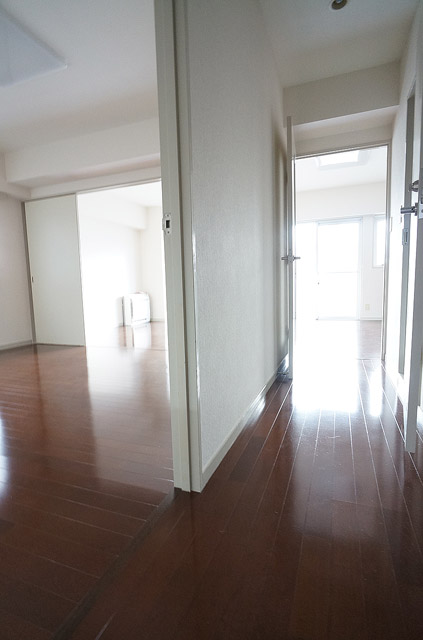 Photo seen the living than the room corridor
室内廊下よりリビングを見た写真
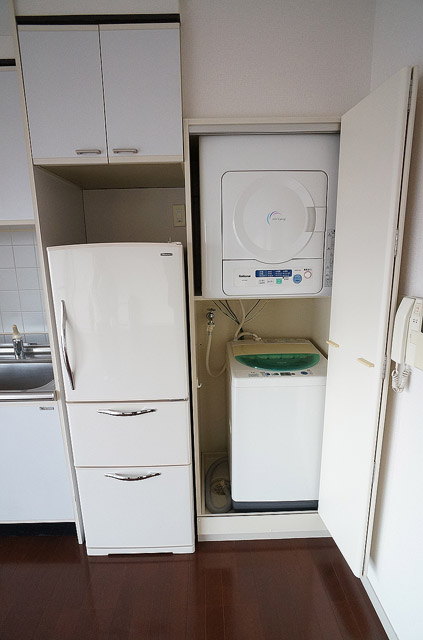 refrigerator, Washing machine, Dryer installed base ( ※ Disposal is also available)
冷蔵庫、洗濯機、乾燥機設置済み(※処分も可能)
Location
|

















