Rentals » Kanto » Tokyo » Shinjuku ward
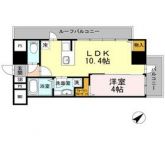 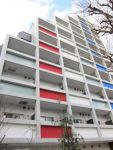
| Railroad-station 沿線・駅 | | Tokyo Metro Tozai Line / Waseda 東京メトロ東西線/早稲田 | Address 住所 | | Shinjuku-ku, Tokyo Nishi-Waseda 2 東京都新宿区西早稲田2 | Walk 徒歩 | | 5 minutes 5分 | Rent 賃料 | | 131,000 yen 13.1万円 | Key money 礼金 | | 262,000 yen 26.2万円 | Security deposit 敷金 | | 131,000 yen 13.1万円 | Floor plan 間取り | | 1LDK 1LDK | Occupied area 専有面積 | | 36.83 sq m 36.83m2 | Direction 向き | | Northeast 北東 | Type 種別 | | Mansion マンション | Year Built 築年 | | New construction 新築 | | COURT BREEZE Waseda COURT BREEZE 早稲田 |
| ◆ Brokerage fees "rent 0.525 months" ◆ Model room there ◆仲介手数料は『賃料0.525ヶ月分』 ◆モデルルーム有り |
| ◆ During preview accepting reservations in first-come-first-served basis because it is in now architecture (formal reply is after the fact of your preview) ◆ Daiwa House construction Property ◆ Always-on Internet connection Free ◆ ALSOK Home Security ◆ Home contents insurance free! ◆只今建築中のため先着順にて内覧予約受付中(正式なお返事は実際のご内覧の後で) ◆ダイワハウス施工物件 ◆インターネット常時接続無料 ◆ALSOKホームセキュリティ ◆家財保険無料! |
| Bus toilet by, balcony, Air conditioning, closet, Flooring, Washbasin with shower, TV interphone, Bathroom Dryer, auto lock, Indoor laundry location, Yang per good, Shoe box, System kitchen, Add-fired function bathroom, Corner dwelling unit, Warm water washing toilet seat, Dressing room, Elevator, Seperate, Bathroom vanity, Two-burner stove, Bicycle-parking space, Delivery Box, Optical fiber, With grill, All room Western-style, Walk-in closet, Guarantor unnecessary, Single person consultation, Two tenants consultation, Bike shelter, 24-hour emergency call system, All living room flooring, 2 wayside Available, Nakate 0.54 months, LDK15 tatami mats or more, CS, Net use fee unnecessary, Double lock key, roof balcony, 2 Station Available, 3 station more accessible, 3 along the line more accessible, Within a 5-minute walk station, On-site trash Storage, Security company join already, City gas, Door to the washroom, BS, Guarantee company Available バストイレ別、バルコニー、エアコン、クロゼット、フローリング、シャワー付洗面台、TVインターホン、浴室乾燥機、オートロック、室内洗濯置、陽当り良好、シューズボックス、システムキッチン、追焚機能浴室、角住戸、温水洗浄便座、脱衣所、エレベーター、洗面所独立、洗面化粧台、2口コンロ、駐輪場、宅配ボックス、光ファイバー、グリル付、全居室洋室、ウォークインクロゼット、保証人不要、単身者相談、二人入居相談、バイク置場、24時間緊急通報システム、全居室フローリング、2沿線利用可、仲手0.54ヶ月、LDK15畳以上、CS、ネット使用料不要、ダブルロックキー、ルーフバルコニー、2駅利用可、3駅以上利用可、3沿線以上利用可、駅徒歩5分以内、敷地内ごみ置き場、セキュリティ会社加入済、都市ガス、洗面所にドア、BS、保証会社利用可 |
Property name 物件名 | | Rental housing, Shinjuku-ku, Tokyo Nishi 2 Waseda Station [Rental apartment ・ Apartment] information Property Details 東京都新宿区西早稲田2 早稲田駅の賃貸住宅[賃貸マンション・アパート]情報 物件詳細 | Transportation facilities 交通機関 | | Tokyo Metro Tozai Line / Waseda walk 5 minutes
Toden Arakawa Line / Waseda walk 10 minutes
Tokyo Metro Fukutoshin / Nishiwaseda walk 9 minutes 東京メトロ東西線/早稲田 歩5分
都電荒川線/早稲田 歩10分
東京メトロ副都心線/西早稲田 歩9分
| Floor plan details 間取り詳細 | | Hiroshi 4 LDK10.4 洋4 LDK10.4 | Construction 構造 | | Rebar Con 鉄筋コン | Story 階建 | | 7th floor / 10-storey 7階/10階建 | Built years 築年月 | | New construction March 2014 新築 2014年3月 | Move-in 入居 | | Immediately 即 | Trade aspect 取引態様 | | Mediation 仲介 | Conditions 条件 | | Single person Allowed / Two people Available / Children Allowed / Office Unavailable 単身者可/二人入居可/子供可/事務所利用不可 | Intermediate fee 仲介手数料 | | 0.525 months 0.525ヶ月 | Guarantor agency 保証人代行 | | Guarantee company Available Earl M Trust ・ ・ ・ First, 60% of the total rent, etc. ・ Or later, Every year 10,000 yen (security deposit is when you can not join double the amount) 保証会社利用可 アールエムトラスト・・・初回、賃料等合計の60%・以降、毎年1万円(ご加入頂けない場合は敷金倍額) | Remarks 備考 | | Patrol management / Rent such as payment card settlement in principle D-room card (Negotiable) 巡回管理/賃料等支払いは原則D-roomカードでのカード決済(応相談) | Area information 周辺情報 | | Supermarket Santoku Nishiwaseda store up to (super) up to 531m Seven-Eleven Waseda University student union shop (convenience store) up to 148m Family Mart Nishi-chome store (convenience store) up to 403m Saizeriya Nishi-Waseda store (restaurant) to 88m silver octopus Waseda shop (restaurant) ・ 834m up to junior college) スーパーマーケット三徳西早稲田店(スーパー)まで531mセブンイレブン早稲田大学学生会館店(コンビニ)まで148mファミリーマート西早稲田二丁目店(コンビニ)まで403mサイゼリヤ西早稲田店(飲食店)まで88m銀だこ早稲田店(飲食店)まで277m私立早稲田大学戸山キャンパス(大学・短大)まで834m |
Building appearance建物外観 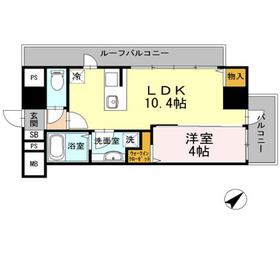
Living and room居室・リビング 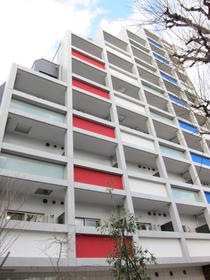
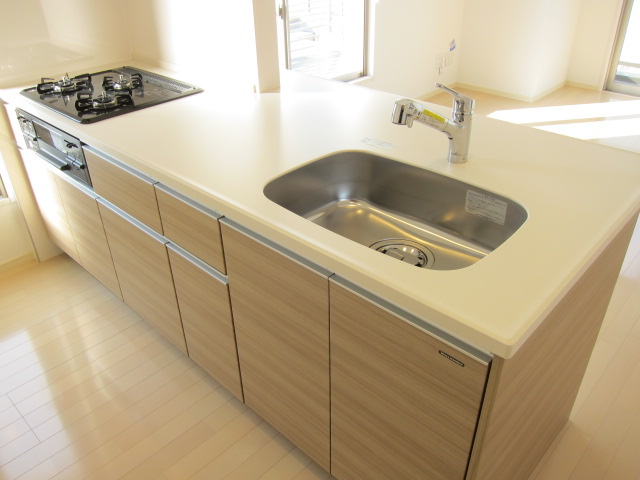
Kitchenキッチン 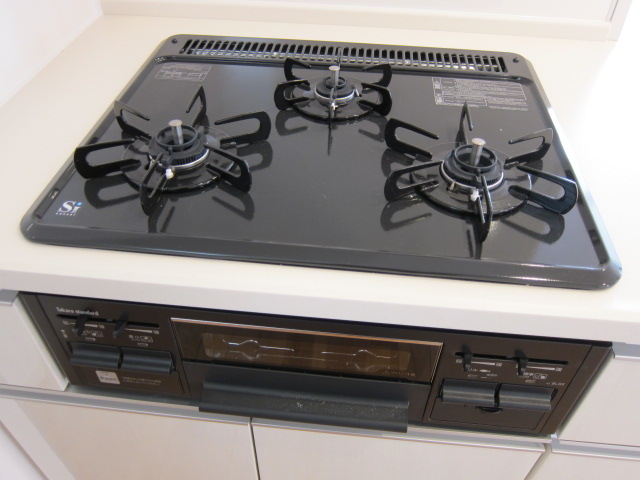
Bathバス 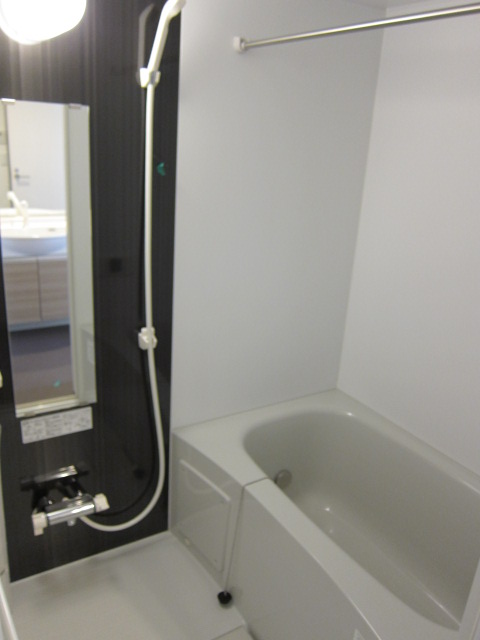
Toiletトイレ 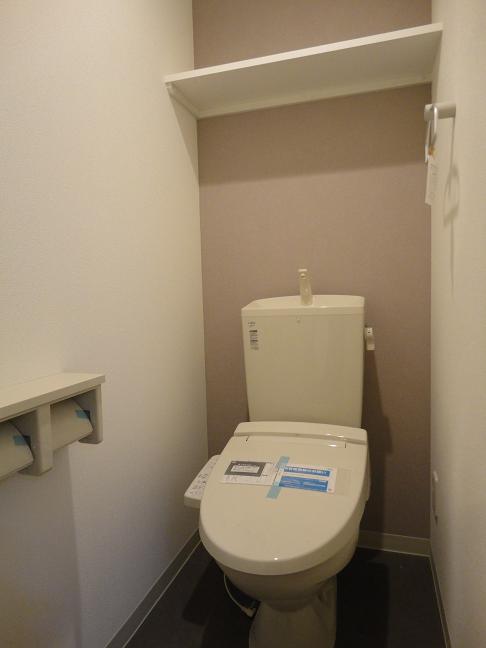
Washroom洗面所 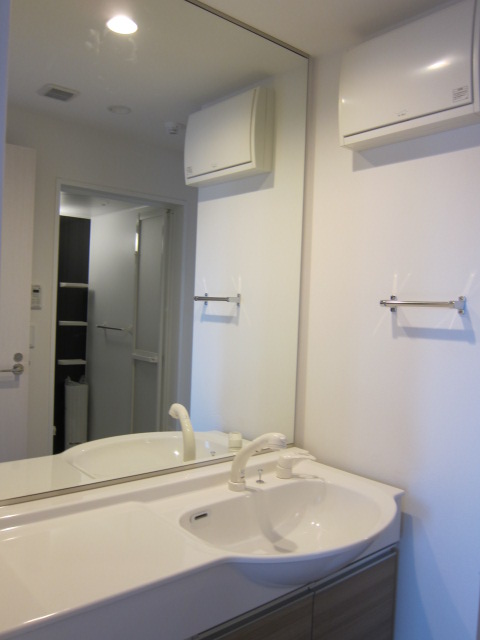
Entrance玄関 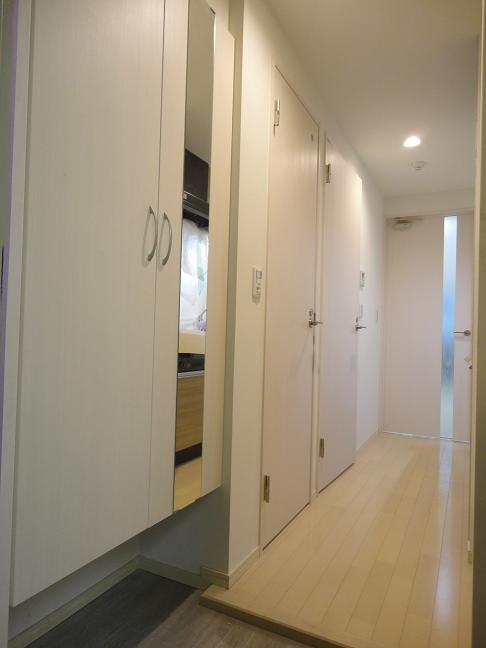
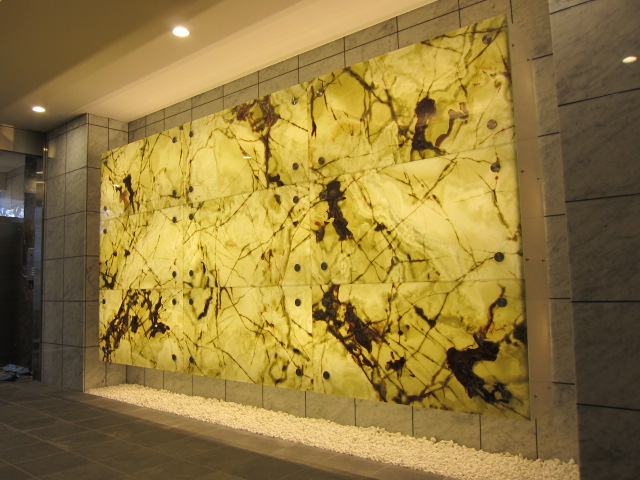
Lobbyロビー 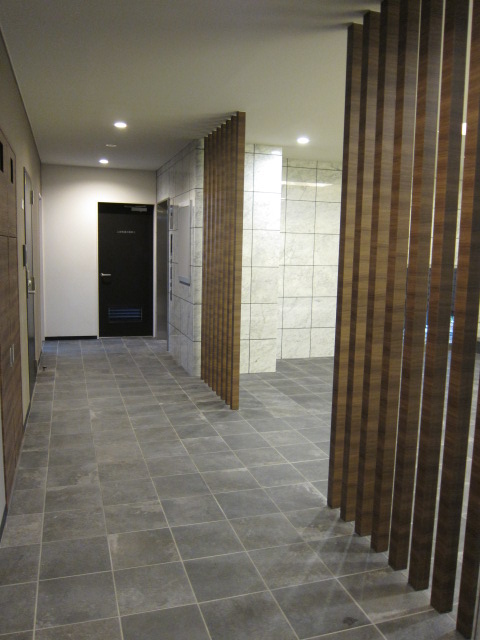
Other common areasその他共有部分 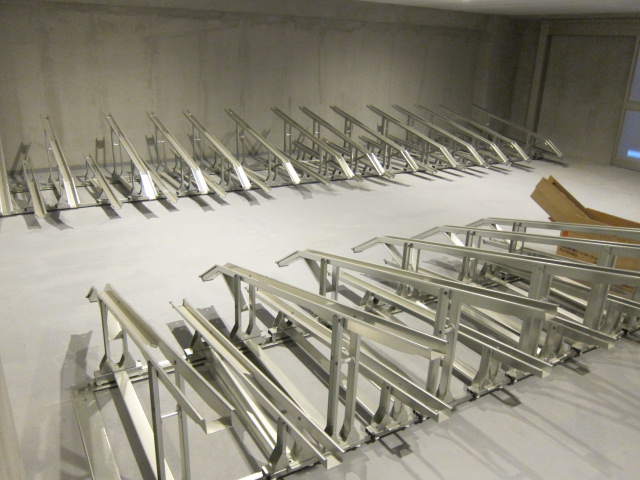
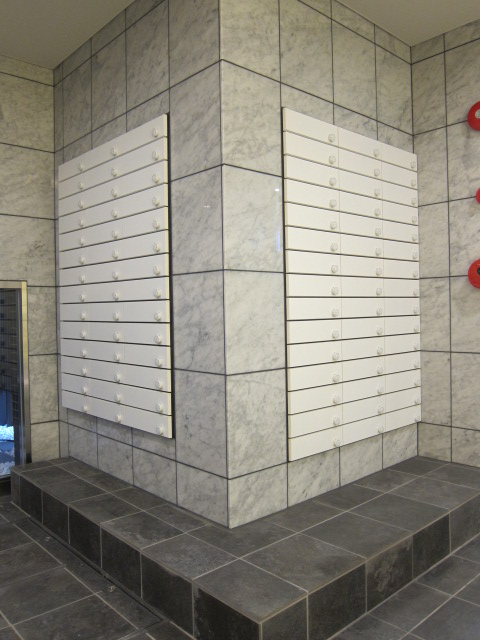
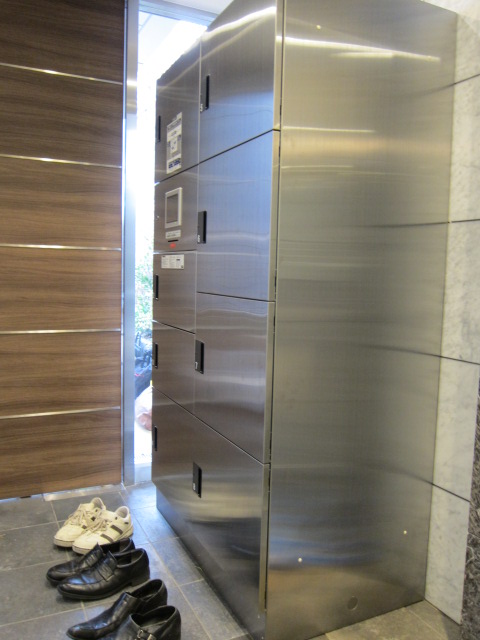
Otherその他 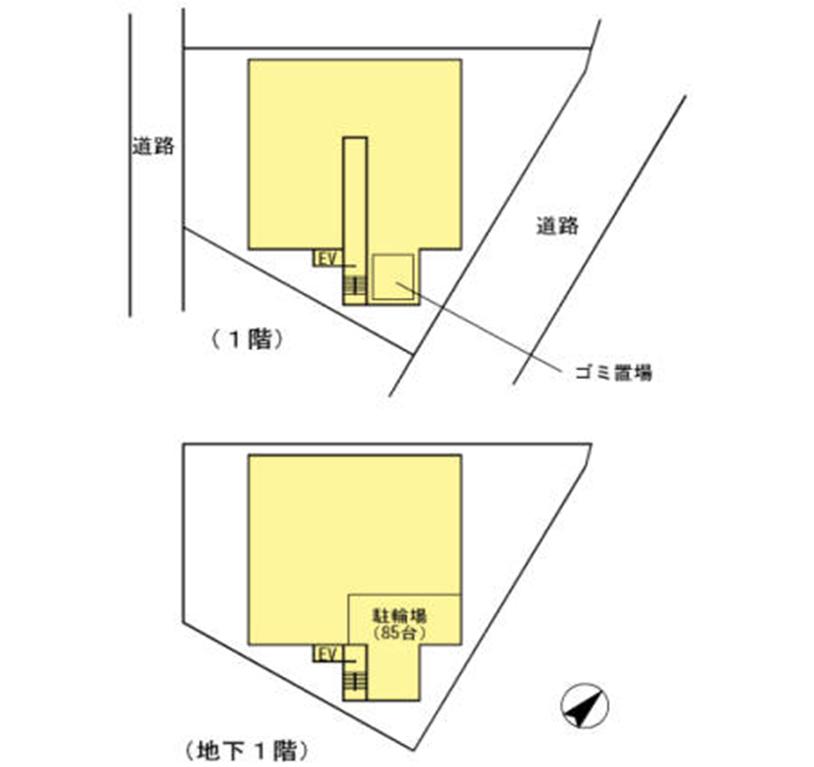 Building layout plan
建物配置図
Location
|















