Rentals » Kanto » Tokyo » Shinjuku ward
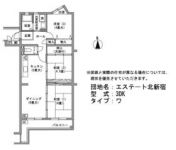 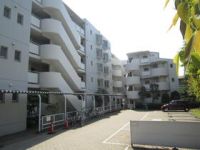
| Railroad-station 沿線・駅 | | JR Sobu Line / Higashi-Nakano JR総武線/東中野 | Address 住所 | | Shinjuku-ku, Tokyo Kitashinjuku 3 東京都新宿区北新宿3 | Walk 徒歩 | | 6 minutes 6分 | Rent 賃料 | | 170,900 yen 17.09万円 | Management expenses 管理費・共益費 | | 5500 yen 5500円 | Security deposit 敷金 | | 341,800 yen 34.18万円 | Floor plan 間取り | | 3DK 3DK | Occupied area 専有面積 | | 63.31 sq m 63.31m2 | Direction 向き | | South 南 | Type 種別 | | Mansion マンション | Year Built 築年 | | Built 28 years 築28年 | | UR Estate Kitashinjuku UR エステート北新宿 |
| Four of benefits, key money ・ Renewal fee ・ Brokerage fee ・ Deposit required! 4つのメリット、礼金・更新料・仲介料・保証金不要! |
| JR Sobu Line, Toei Subway 6-minute walk from Oedo Line Higashi-Nakano Station, In a quiet residential area, Is surrounded by greenery is the property of calm appearance. Although age has passed, All of the room is very beautiful and clean the inside! JR総武線、都営地下鉄大江戸線東中野駅から徒歩6分、閑静な住宅地の中、緑に囲まれて落ち着いた佇まいの物件です。築年数は経っていますが、お部屋の中はとてもきれいで清潔です! |
| Bus toilet by, Air conditioning, closet, Indoor laundry location, Yang per good, Facing south, Add-fired function bathroom, Seperate, Bathroom vanity, Bicycle-parking space, closet, CATV, Immediate Available, Key money unnecessary, A quiet residential area, BS ・ CS, 3-neck over stove, bay window, Guarantor unnecessary, Unnecessary brokerage fees, Dimple key, Deposit required, The window in the bathroom, Upper closet, South 2 rooms, South living, Some flooring, Earthquake-resistant structure, 2 Station Available, 3 along the line more accessible, Within a 10-minute walk station, On-site trash Storage, Plane parking, Day shift managementese-style room, Following Japanese-style room, Open kitchen, Glass top stove, Window in washroom, South balcony, High speed Internet correspondence, Ventilation good バストイレ別、エアコン、クロゼット、室内洗濯置、陽当り良好、南向き、追焚機能浴室、洗面所独立、洗面化粧台、駐輪場、押入、CATV、即入居可、礼金不要、閑静な住宅地、BS・CS、3口以上コンロ、出窓、保証人不要、仲介手数料不要、ディンプルキー、保証金不要、浴室に窓、天袋、南面2室、南面リビング、一部フローリング、耐震構造、2駅利用可、3沿線以上利用可、駅徒歩10分以内、敷地内ごみ置き場、平面駐車場、日勤管理、和室、続き和室、オープンキッチン、ガラストップコンロ、洗面所に窓、南面バルコニー、高速ネット対応、通風良好 |
Property name 物件名 | | Rental housing, Shinjuku-ku, Tokyo Kitashinjuku 3 Higashi-Nakano Station [Rental apartment ・ Apartment] information Property Details 東京都新宿区北新宿3 東中野駅の賃貸住宅[賃貸マンション・アパート]情報 物件詳細 | Transportation facilities 交通機関 | | JR Sobu Line / Higashi-Nakano walk 6 minutes
Toei Oedo Line / Higashi-Nakano walk 6 minutes
Tokyo Metro Tozai Line / Ayumi Ochiai 10 minutes JR総武線/東中野 歩6分
都営大江戸線/東中野 歩6分
東京メトロ東西線/落合 歩10分
| Floor plan details 間取り詳細 | | Sum 6 sum 4.5 Hiroshi 4 D6K5 和6 和4.5 洋4 D6K5 | Construction 構造 | | Rebar Con 鉄筋コン | Story 階建 | | 3rd floor / 5-story 3階/5階建 | Built years 築年月 | | August 1986 1986年8月 | Parking lot 駐車場 | | On-site 30,975 yen 敷地内30975円 | Move-in 入居 | | Immediately 即 | Trade aspect 取引態様 | | Lender 貸主 | Conditions 条件 | | Office Unavailable 事務所利用不可 | Property code 取り扱い店舗物件コード | | 402-308 402-308 | Total units 総戸数 | | 62 units 62戸 | Balcony area バルコニー面積 | | 6.3 sq m 6.3m2 | Intermediate fee 仲介手数料 | | Unnecessary 不要 | Remarks 備考 | | Commuting management 通勤管理 | Area information 周辺情報 | | Unison Mall (shopping center) to 480m MINISTOP Kitashinjuku 4-chome store (convenience store) up to 206m Shinjuku Ward Yodobashi fourth kindergarten up to 412m Shinjuku Ward Yodobashi fourth elementary school (elementary school) (kindergarten ・ Nursery school) until 206m Higashi-Nakano post office (1009m up to 558m Social Insurance Central General Hospital until the post office) (hospital) ユニゾンモール(ショッピングセンター)まで480mミニストップ北新宿4丁目店(コンビニ)まで412m新宿区立淀橋第四小学校(小学校)まで206m新宿区立淀橋第四幼稚園(幼稚園・保育園)まで206m東中野郵便局(郵便局)まで558m社会保険中央総合病院(病院)まで1009m |
Building appearance建物外観 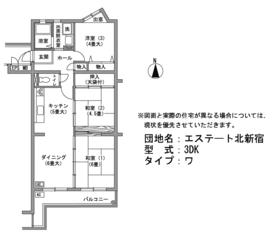
Living and room居室・リビング 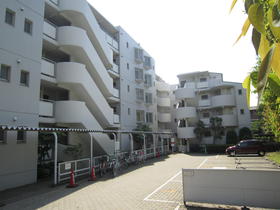
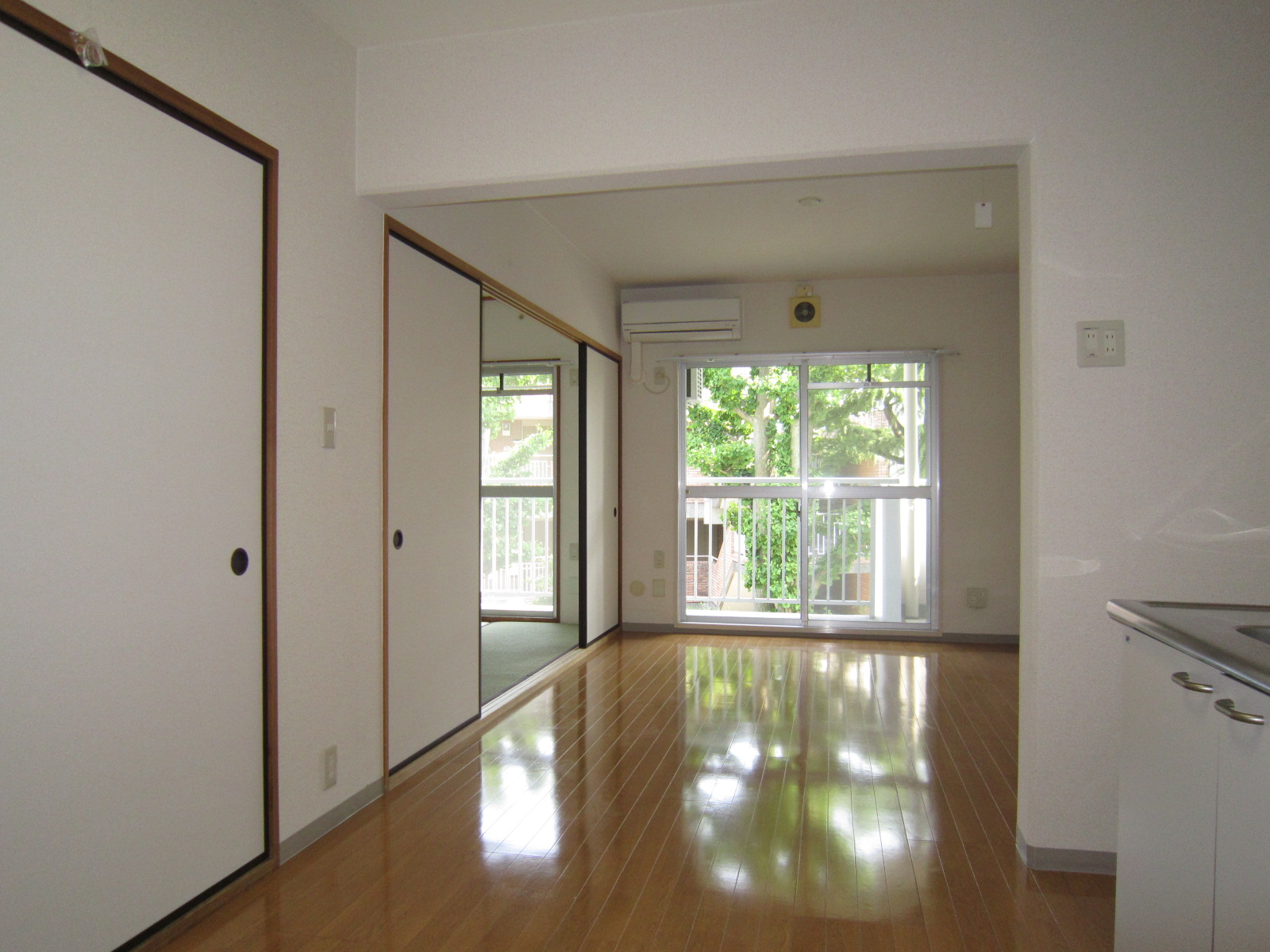 Is refreshing green visible from the large opening
大きな開口から見える緑が爽やかです
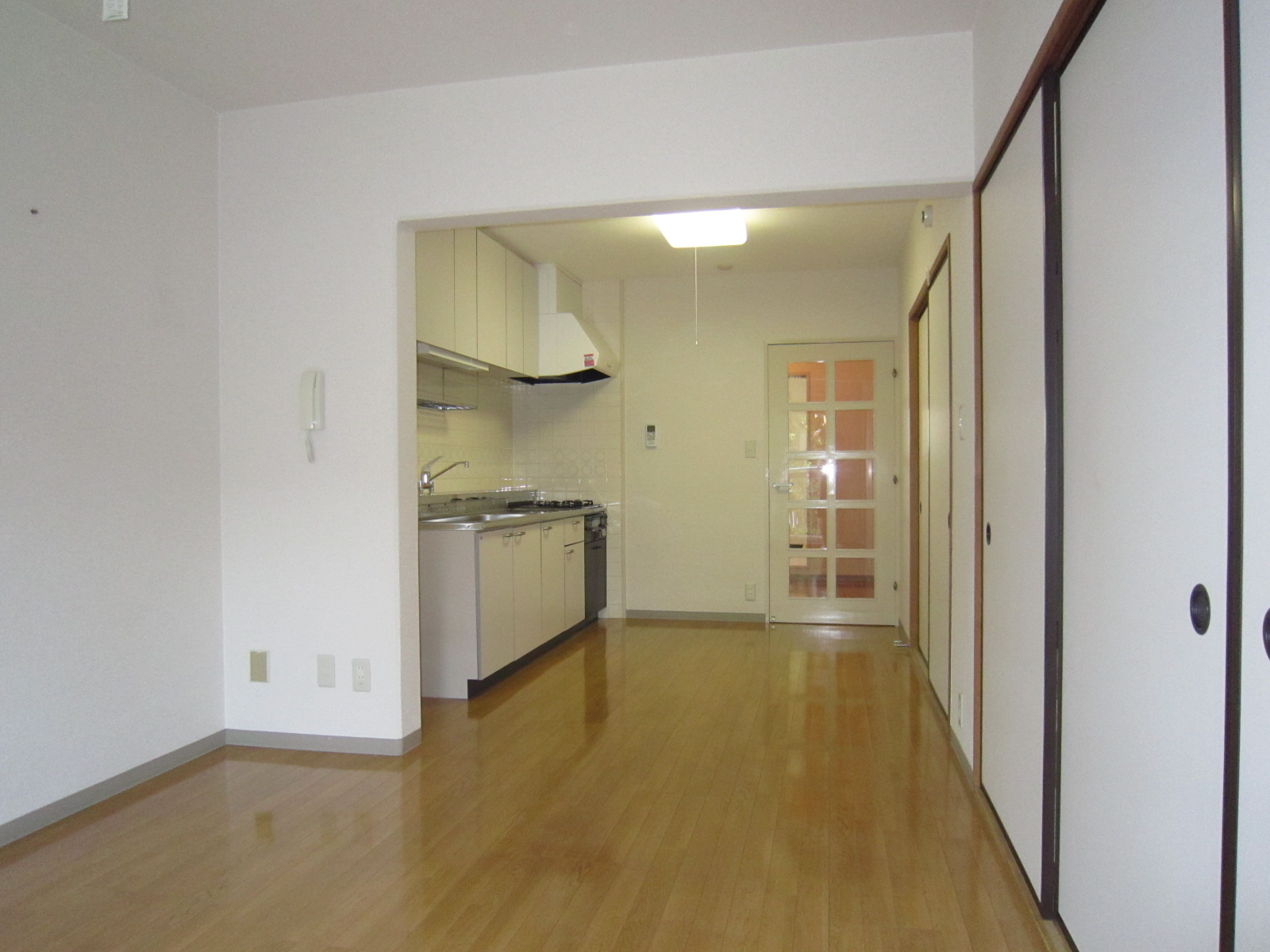 It is brightly decorated
明るい内装です
Kitchenキッチン 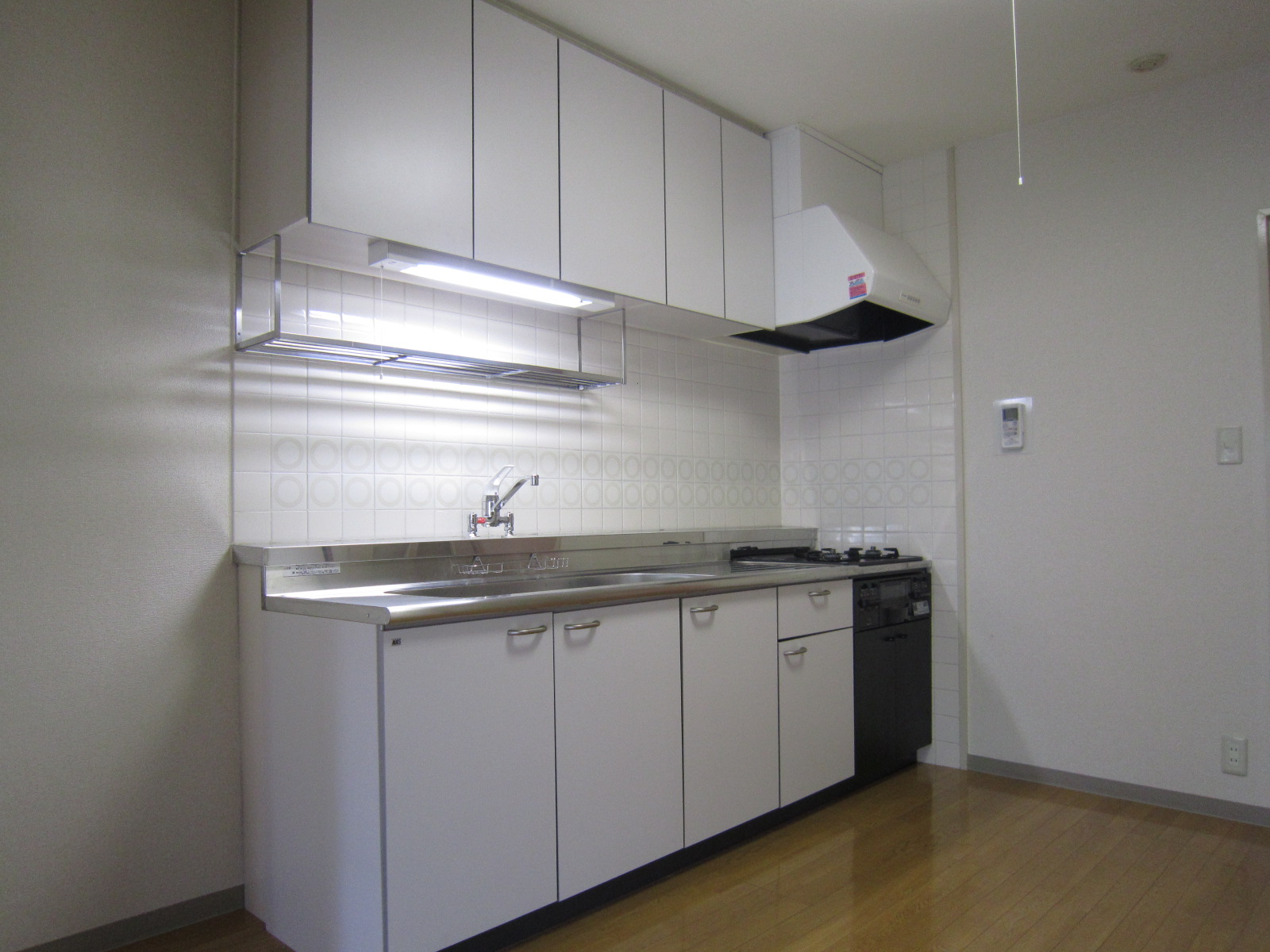 Easy open kitchen of work Glass top is with a stove
作業のしやすいオープンキッチン ガラストップコンロ付きです
Bathバス 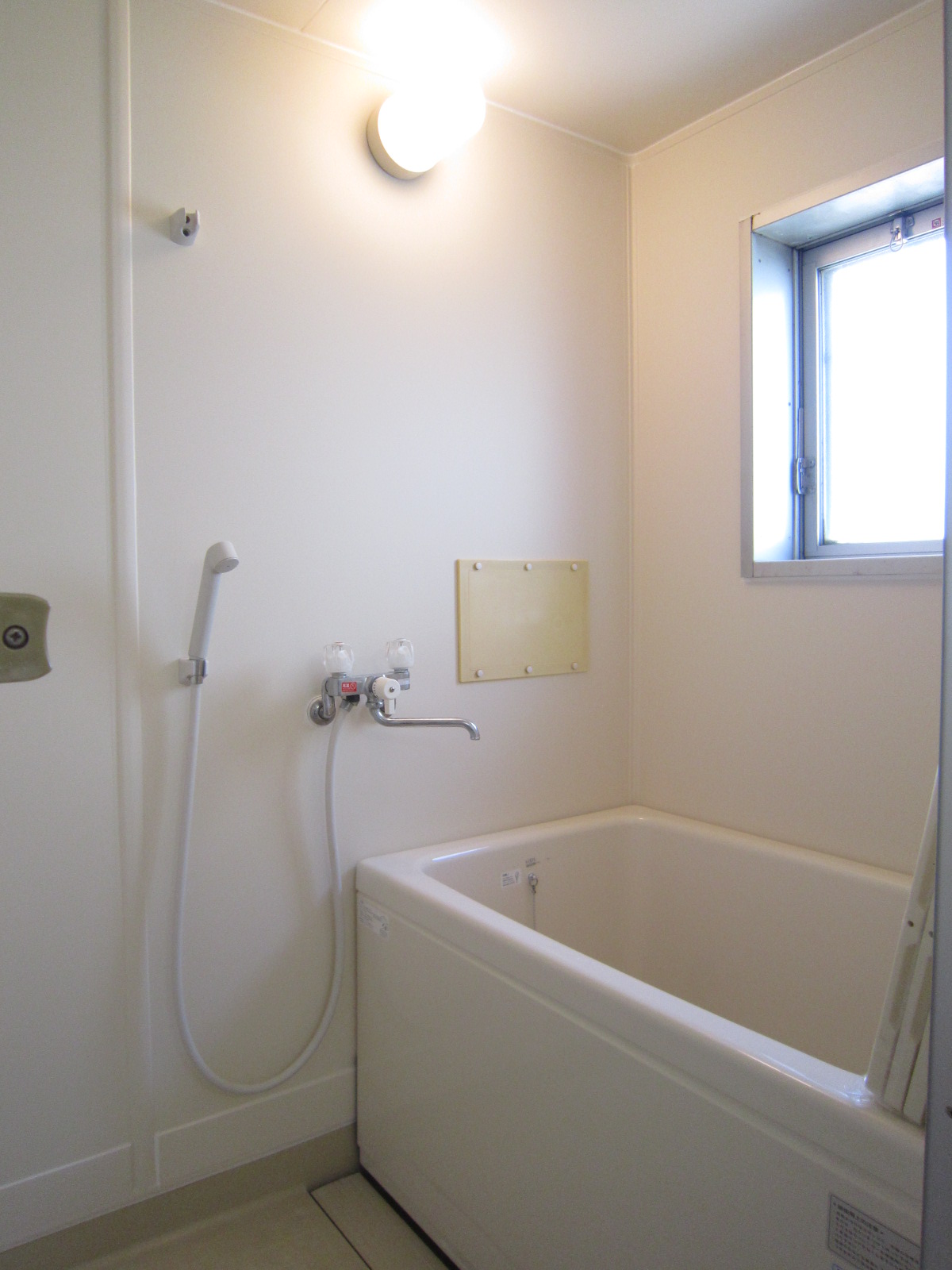 It is with add cook function Happy also with window
追炊き機能付きです 窓付きも嬉しい
Receipt収納 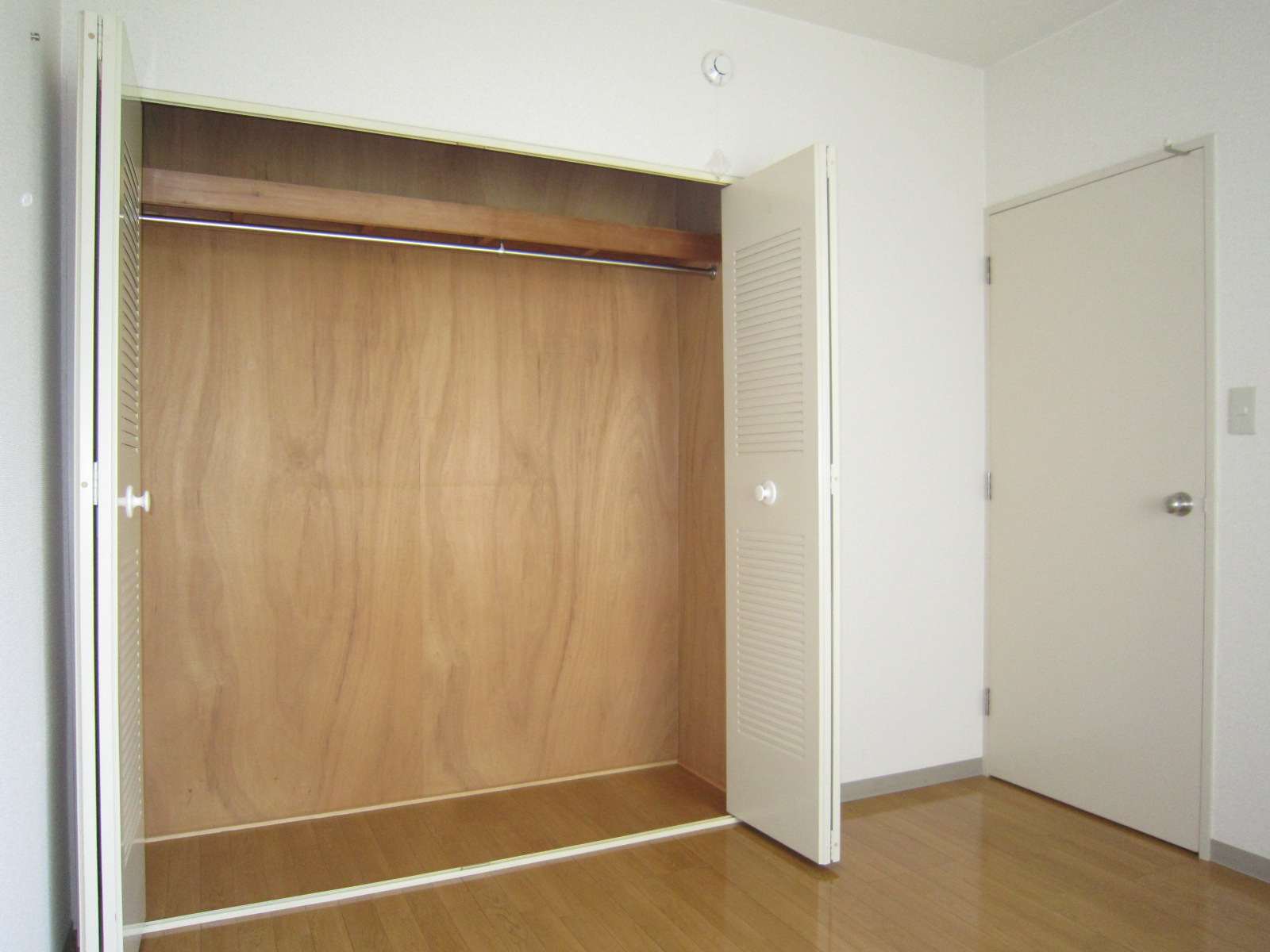 Large closet in the Western-style
洋室には大きなクローゼット
Other room spaceその他部屋・スペース 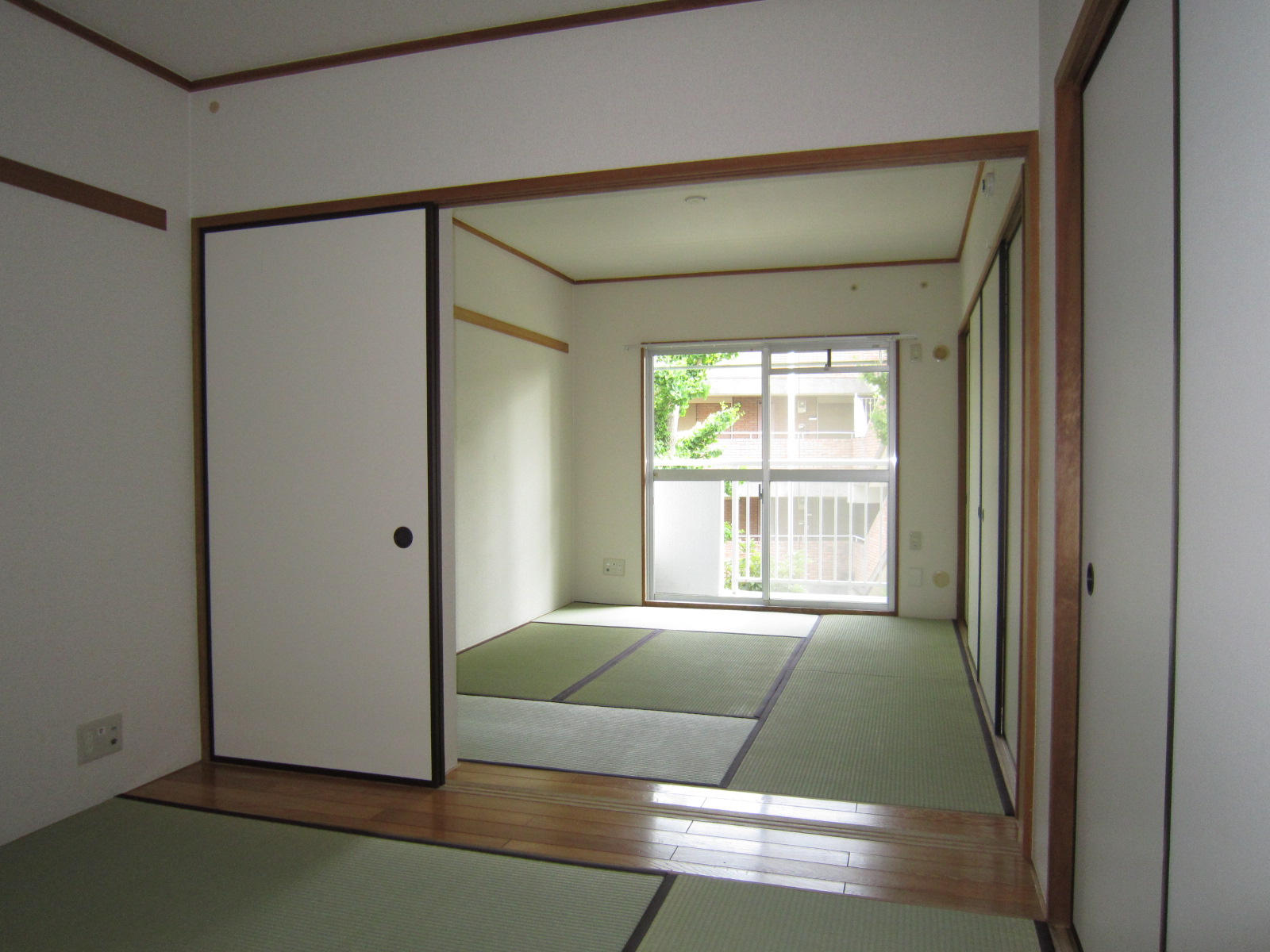 Relax continuation of the Japanese-style room
寛げる続きの和室
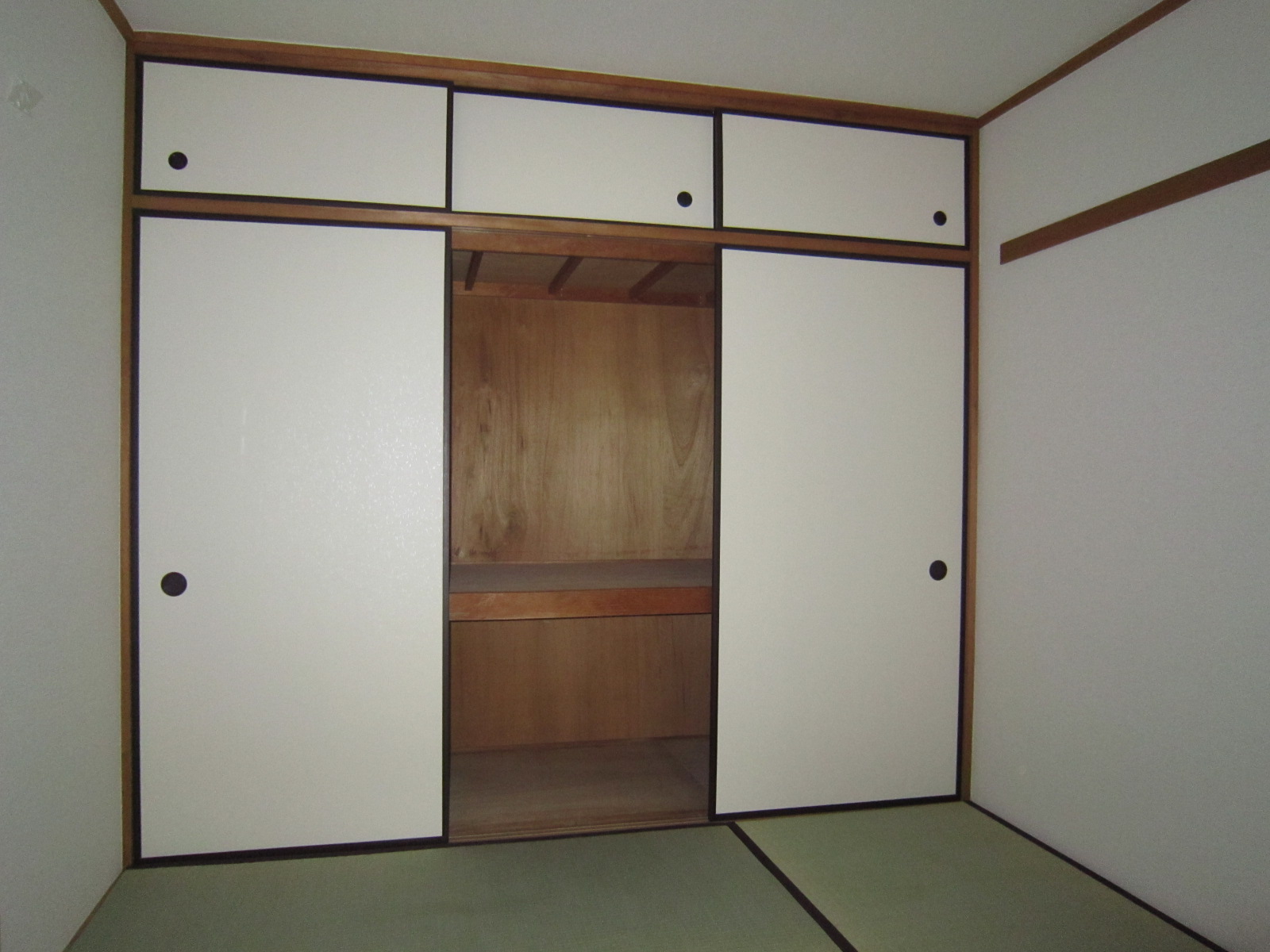 Half between 1 closet is housed powerful ally
1間半分の押入は収納の力強い味方
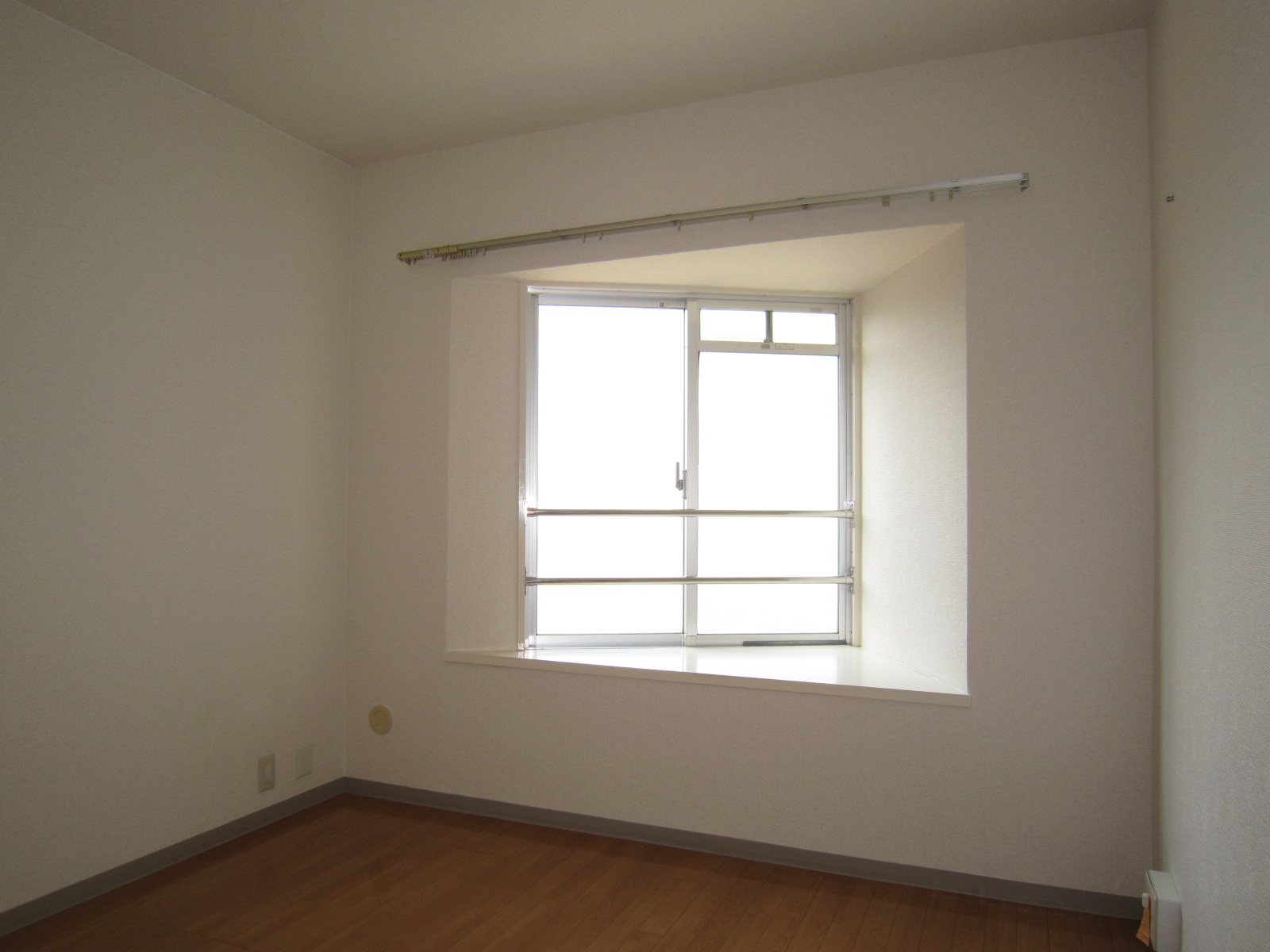 Bay window of Western-style triangle
洋室の三角の出窓
Washroom洗面所 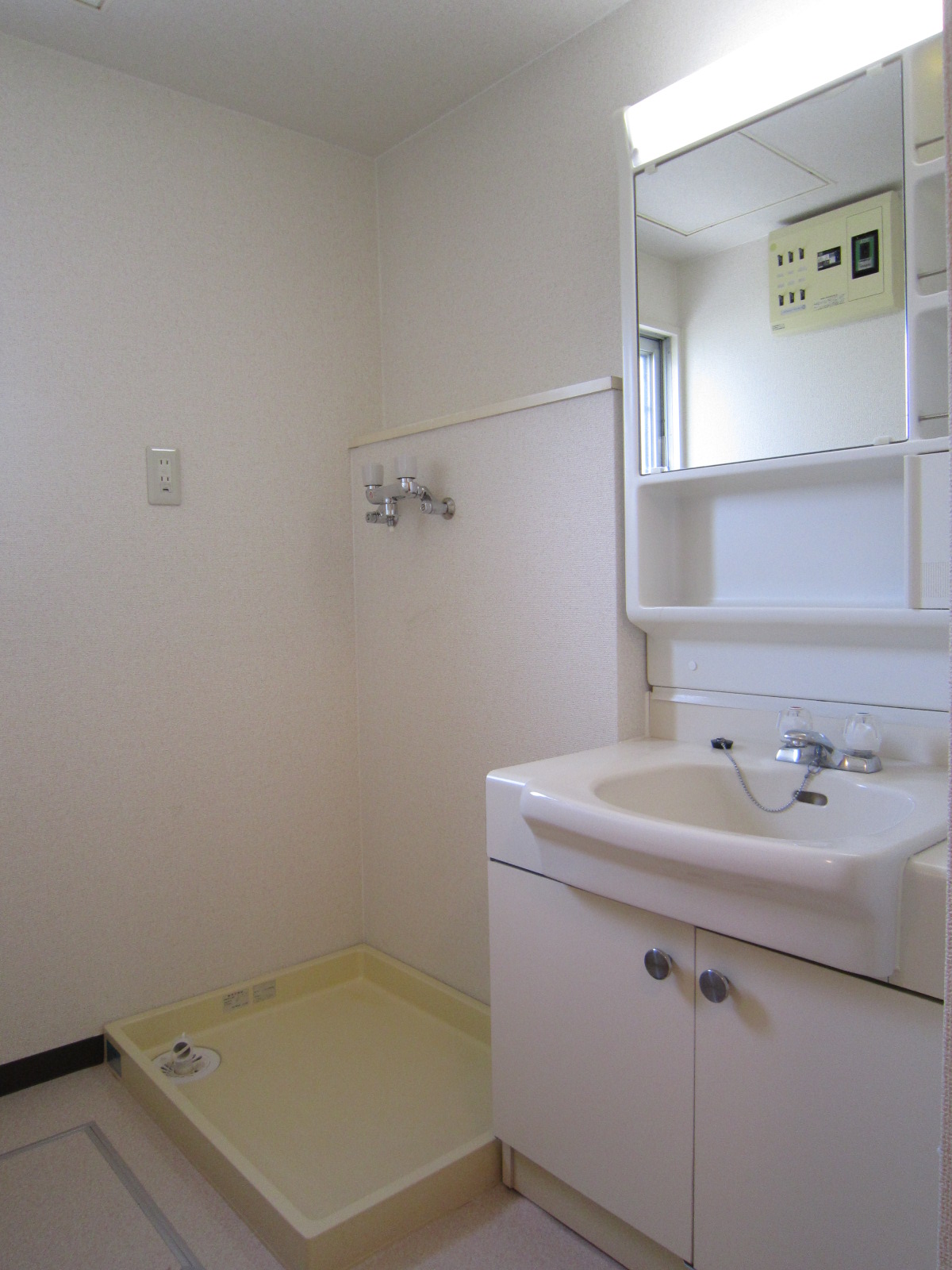 Washroom was organized in a compact
コンパクトにまとまった洗面所
Balconyバルコニー 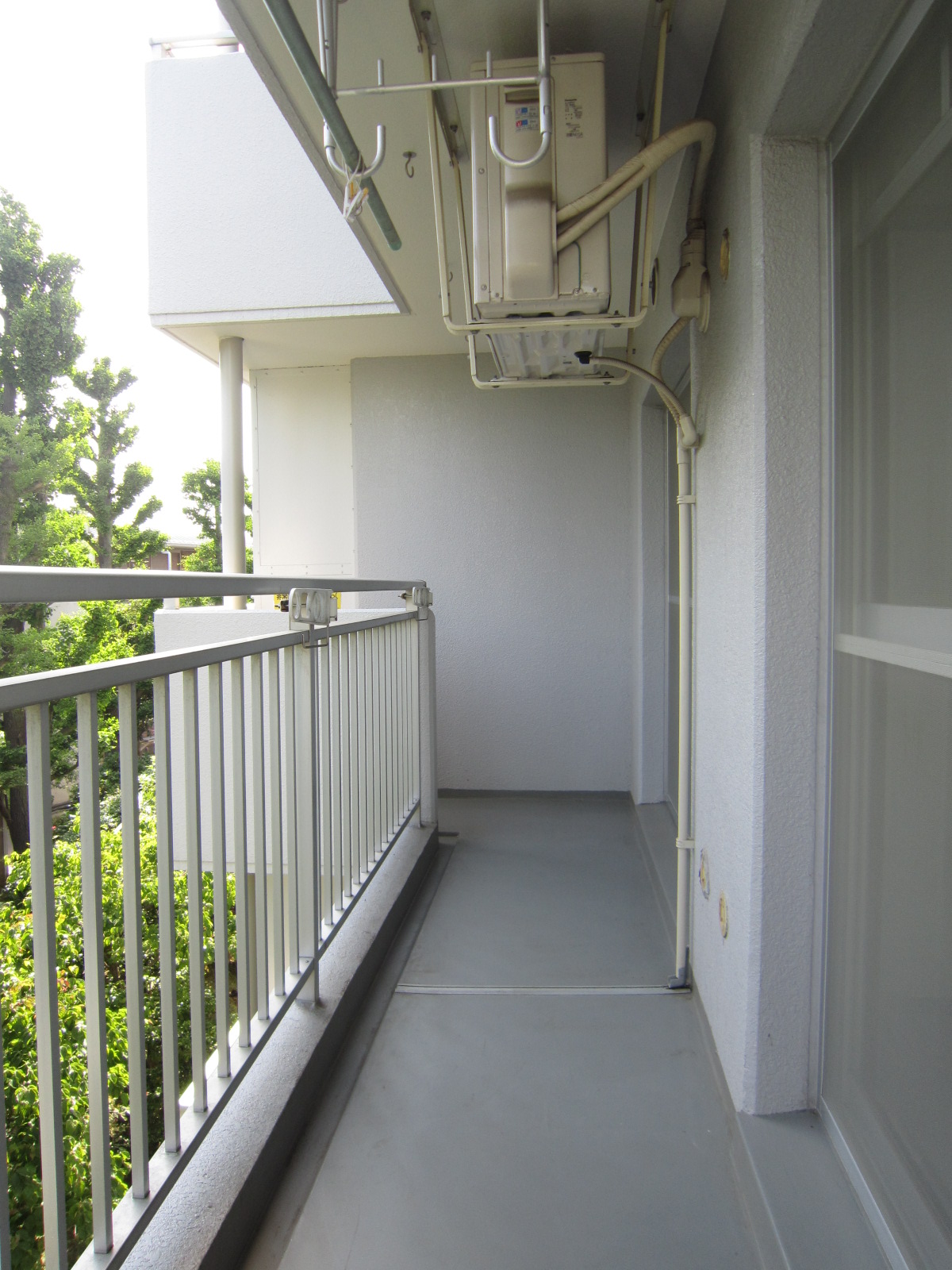
Entrance玄関 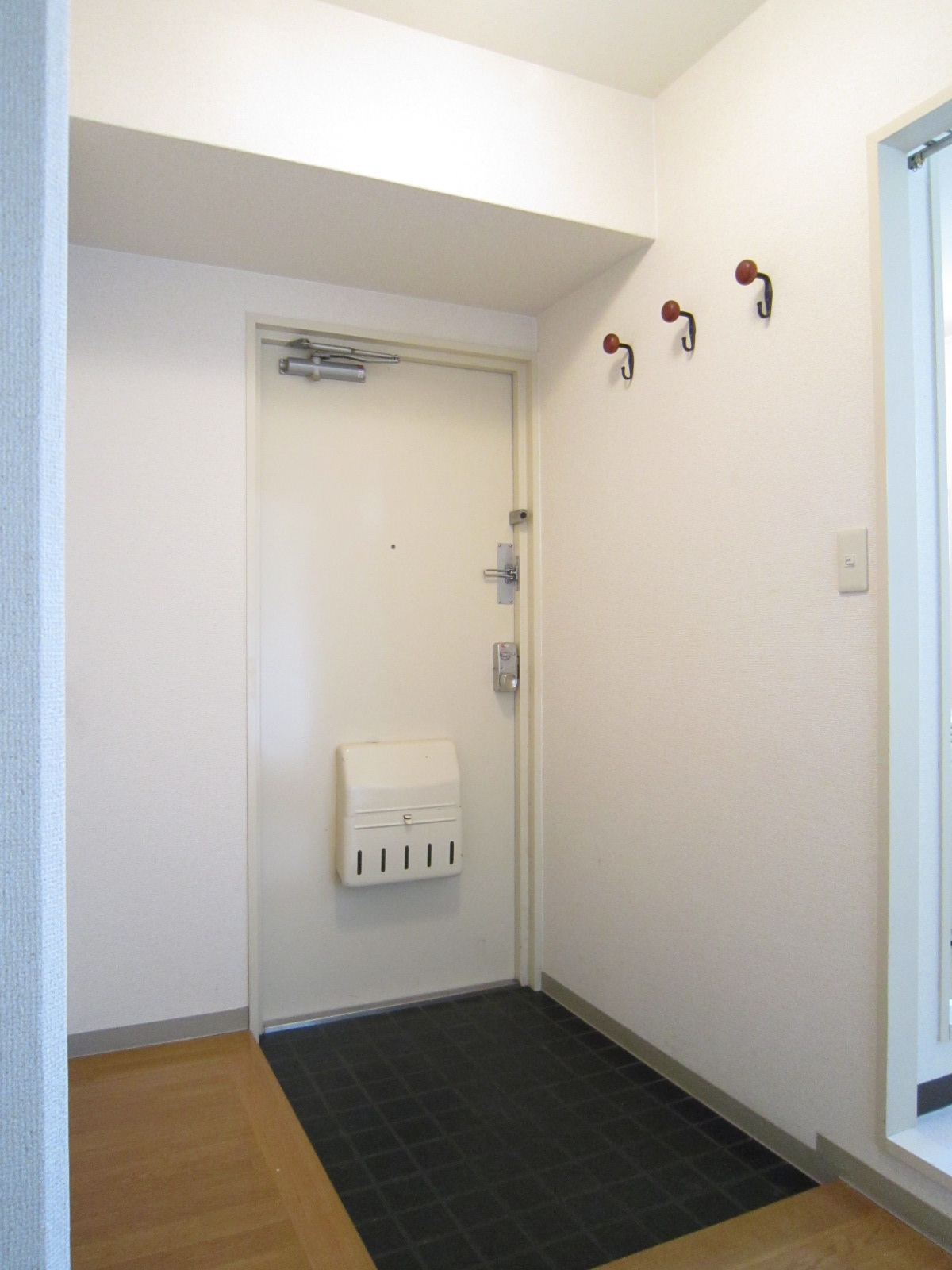 Widely is the entrance with a space
広くてゆとりのある玄関です
View眺望 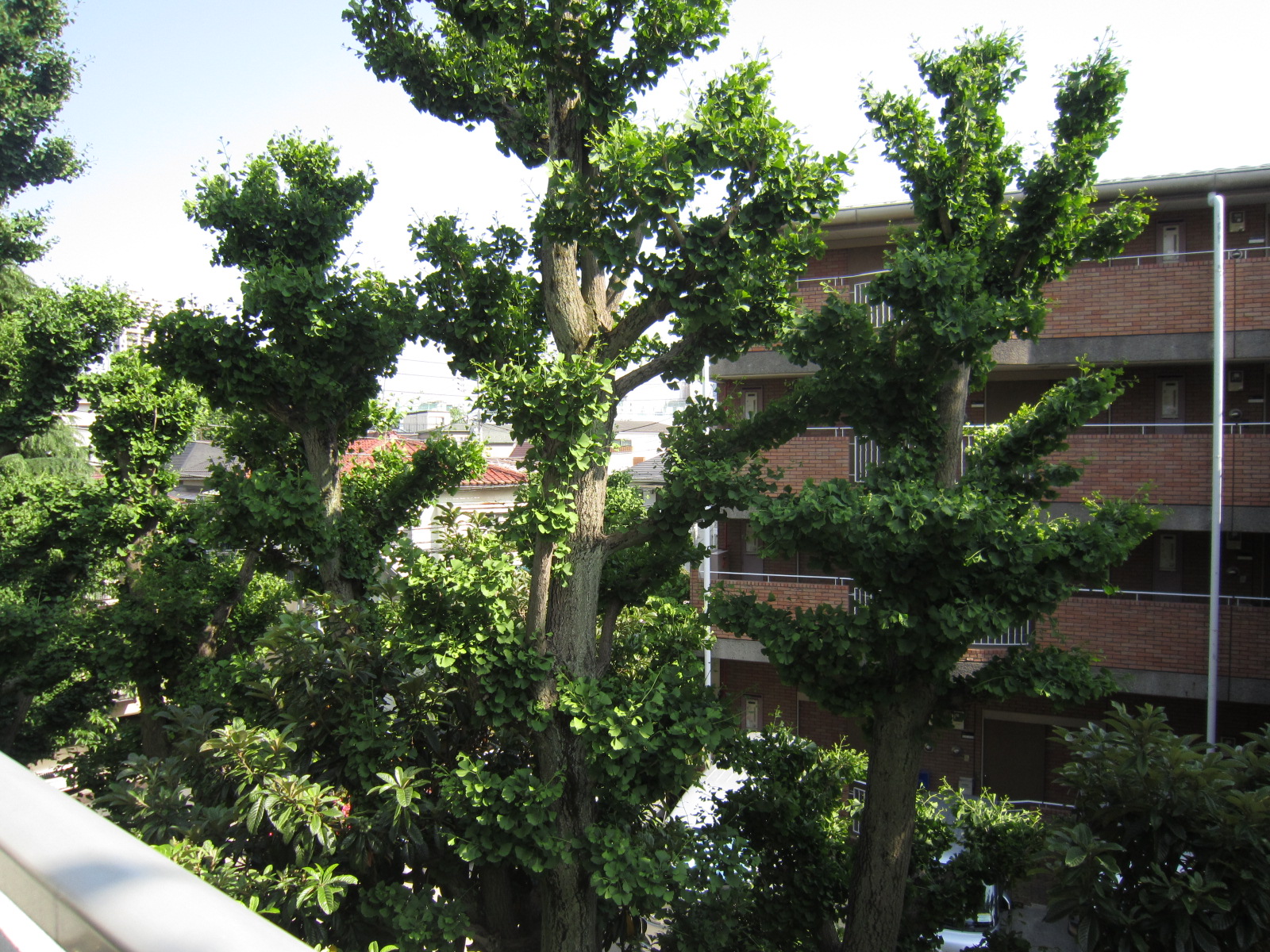 Southeast of view
南東の眺望です
Location
|















