Rentals » Kanto » Tokyo » Shinjuku ward
 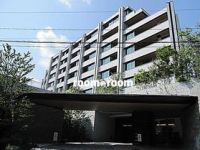
| Railroad-station 沿線・駅 | | JR Chuo Line / Shinanomachi JR中央線/信濃町 | Address 住所 | | Shinjuku-ku, Tokyo Minamimoto cho 東京都新宿区南元町 | Walk 徒歩 | | 8 minutes 8分 | Rent 賃料 | | 240,000 yen 24万円 | Management expenses 管理費・共益費 | | 20000 yen 20000円 | Key money 礼金 | | 240,000 yen 24万円 | Security deposit 敷金 | | 240,000 yen 24万円 | Floor plan 間取り | | 1SLDK 1SLDK | Occupied area 専有面積 | | 67.6 sq m 67.6m2 | Direction 向き | | East 東 | Type 種別 | | Mansion マンション | Year Built 築年 | | Built two years 築2年 | | Lions outer garden of Mori ライオンズ外苑の杜 |
| Delivery Box ・ Bathroom Dryer ・ This room of fully equipped, such as floor heating. 宅配ボックス・浴室乾燥機・床暖房など設備充実のお部屋です。 |
| Initial cost card payment ・ You can consult the split plan. Since the time of the room visit can waiting on-site and the nearest station, Guests visit even a short period of time. Negotiation thing, such as your rent or occupancy period Please leave. 初期費用カード払い・分割プランのご相談できます。お部屋見学の際には現地や最寄駅での待ち合わせができますので、短い時間でもご見学いただけます。お家賃や入居時期などの交渉事もお任せください。 |
| Bus toilet by, balcony, Air conditioning, Gas stove correspondence, closet, Flooring, TV interphone, Bathroom Dryer, auto lock, Indoor laundry location, Shoe box, System kitchen, Warm water washing toilet seat, Dressing room, Elevator, Seperate, Bathroom vanity, Bicycle-parking space, Delivery Box, CATV, Immediate Available, BS ・ CS, 3-neck over stove, surveillance camera, Sale rent, With grill, All room Western-style, Two tenants consultation, Bike shelter, All living room flooring, With gas range, Two-sided balcony, Net private line, Water filter, Floor heating, disposer, Within built 2 years, Closet 2 places, 3 station more accessible, 3 along the line more accessible, Within a 10-minute walk station, 24 hours garbage disposal Allowed, On-site trash Storage, LDK18 tatami mats or more, U-shaped kitchen, City gas, Walk-in closet 2, Key money one month バストイレ別、バルコニー、エアコン、ガスコンロ対応、クロゼット、フローリング、TVインターホン、浴室乾燥機、オートロック、室内洗濯置、シューズボックス、システムキッチン、温水洗浄便座、脱衣所、エレベーター、洗面所独立、洗面化粧台、駐輪場、宅配ボックス、CATV、即入居可、BS・CS、3口以上コンロ、防犯カメラ、分譲賃貸、グリル付、全居室洋室、二人入居相談、バイク置場、全居室フローリング、ガスレンジ付、2面バルコニー、ネット専用回線、浄水器、床暖房、ディスポーザー、築2年以内、クロゼット2ヶ所、3駅以上利用可、3沿線以上利用可、駅徒歩10分以内、24時間ゴミ出し可、敷地内ごみ置き場、LDK18畳以上、U字型キッチン、都市ガス、ウォークインクロゼット2、礼金1ヶ月 |
Property name 物件名 | | Rental housing, Shinjuku-ku, Tokyo Minamimoto cho Shinanomachi [Rental apartment ・ Apartment] information Property Details 東京都新宿区南元町 信濃町駅の賃貸住宅[賃貸マンション・アパート]情報 物件詳細 | Transportation facilities 交通機関 | | JR Chuo Line / Shinanomachi step 8 minutes
JR Chuo Line / Yotsuya walk 12 minutes
Toei Oedo Line / National Stadium walk 12 minutes JR中央線/信濃町 歩8分
JR中央線/四ツ谷 歩12分
都営大江戸線/国立競技場 歩12分
| Floor plan details 間取り詳細 | | Hiroshi 6.5 LDK18.6 storeroom 5 洋6.5 LDK18.6 納戸 5 | Construction 構造 | | Rebar Con 鉄筋コン | Story 階建 | | 3rd floor / Underground 1 above ground 7 story 3階/地下1地上7階建 | Built years 築年月 | | March 2013 2013年3月 | Nonlife insurance 損保 | | The main 要 | Move-in 入居 | | Immediately 即 | Trade aspect 取引態様 | | Mediation 仲介 | Conditions 条件 | | Two people Available / Children Allowed / Office Unavailable / Room share not 二人入居可/子供可/事務所利用不可/ルームシェア不可 | Property code 取り扱い店舗物件コード | | H964 H964 | Fixed-term lease 定期借家 | | Fixed term lease three years 定期借家 3年 | Area information 周辺情報 | | Yotsuya until the sixth elementary school (elementary school) up to 1284m Yotsuya junior high school (junior high school) 836m to 685m, Keio University Hospital until the (hospital) to 618m Family Mart (convenience store) Marusho (super) 1351m 四谷第六小学校(小学校)まで1284m四谷中学校(中学校)まで685m慶應義塾大学病院(病院)まで618mファミリーマート(コンビニ)まで836m丸正(スーパー)まで1351m |
Building appearance建物外観 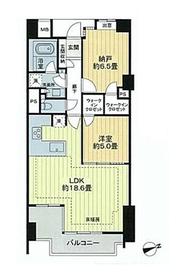
Living and room居室・リビング 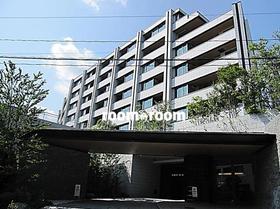
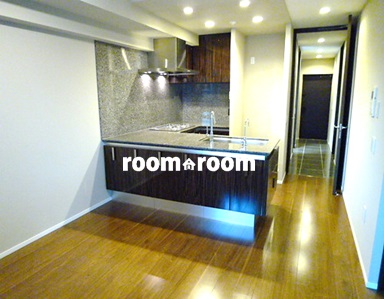 Living
リビング
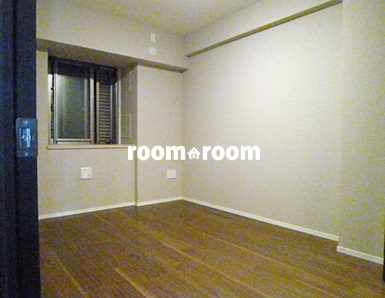 bedroom
ベッドルーム
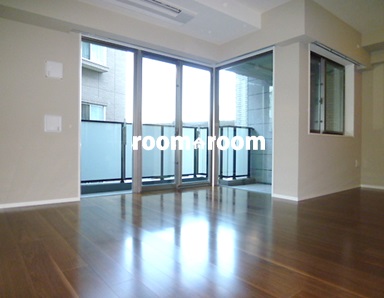
Kitchenキッチン 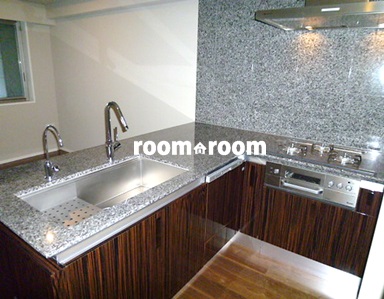 Kitchen
キッチン
Bathバス 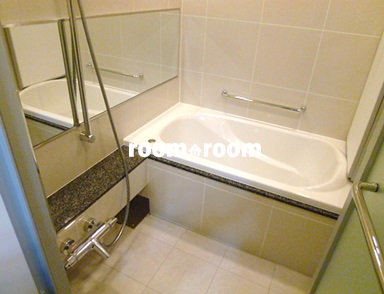 Bath image
風呂画像
Toiletトイレ 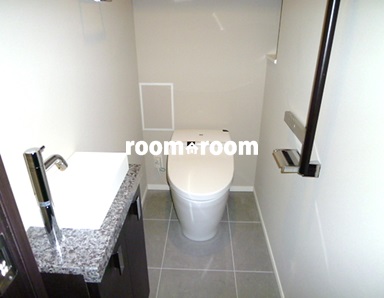
Washroom洗面所 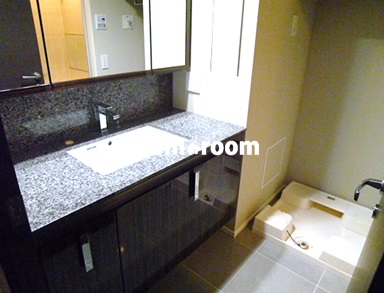
Balconyバルコニー 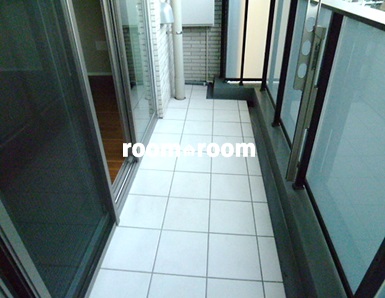
Securityセキュリティ 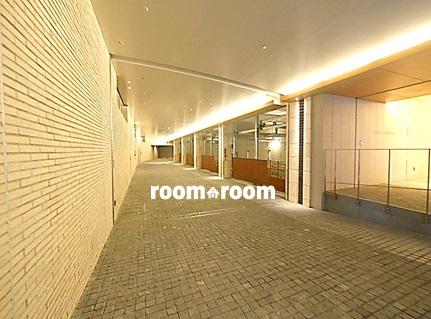
Other Equipmentその他設備 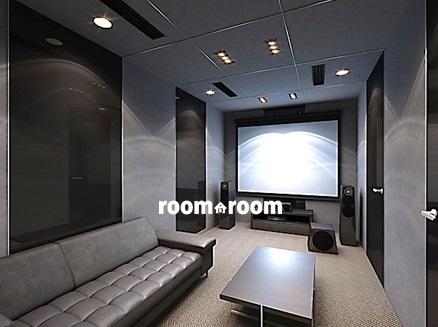
Lobbyロビー 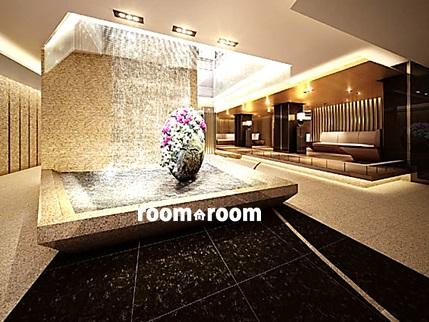
Parking lot駐車場 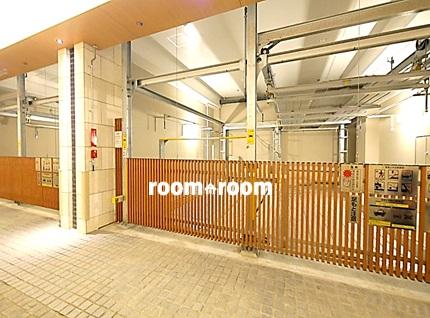
Supermarketスーパー  Marusho until the (super) 1351m
丸正(スーパー)まで1351m
Convenience storeコンビニ 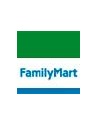 836m to Family Mart (convenience store)
ファミリーマート(コンビニ)まで836m
Junior high school中学校 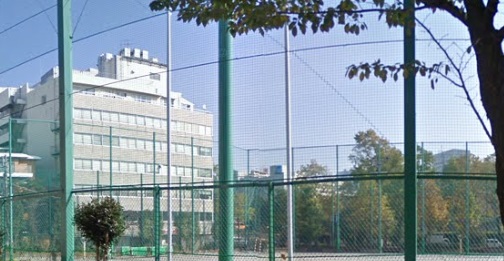 Yotsuya 685m until junior high school (junior high school)
四谷中学校(中学校)まで685m
Primary school小学校 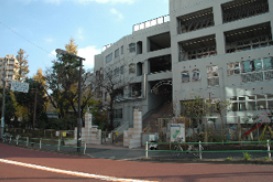 1284m to Yotsuya sixth elementary school (elementary school)
四谷第六小学校(小学校)まで1284m
Hospital病院 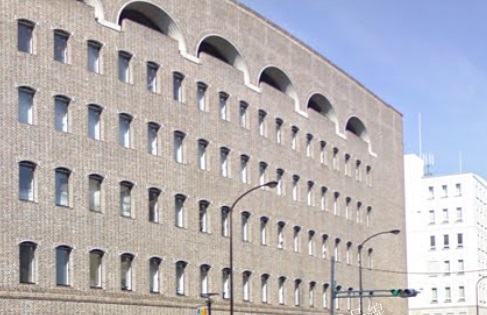 618m to Keio University Hospital (Hospital)
慶應義塾大学病院(病院)まで618m
Location
|




















