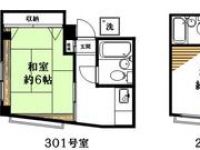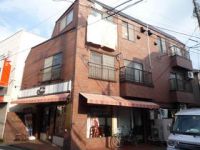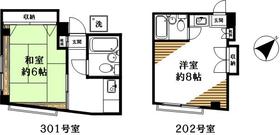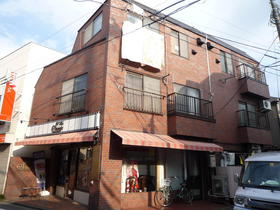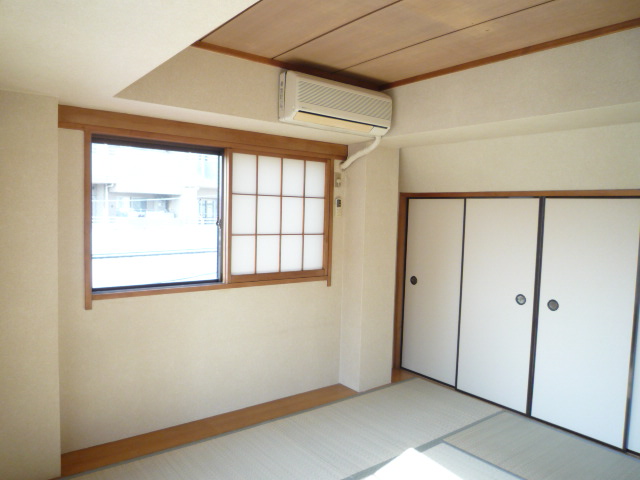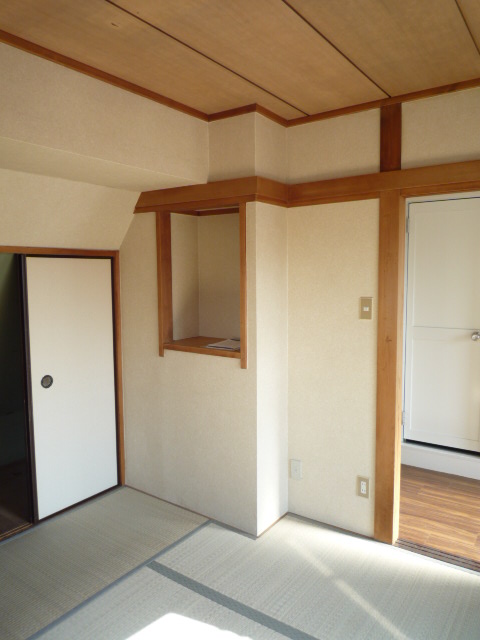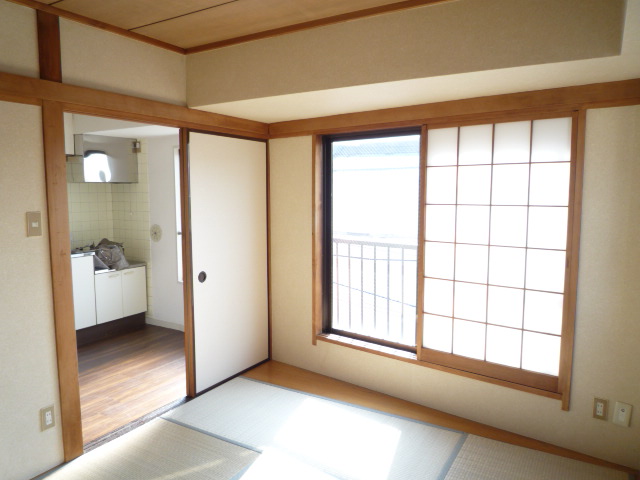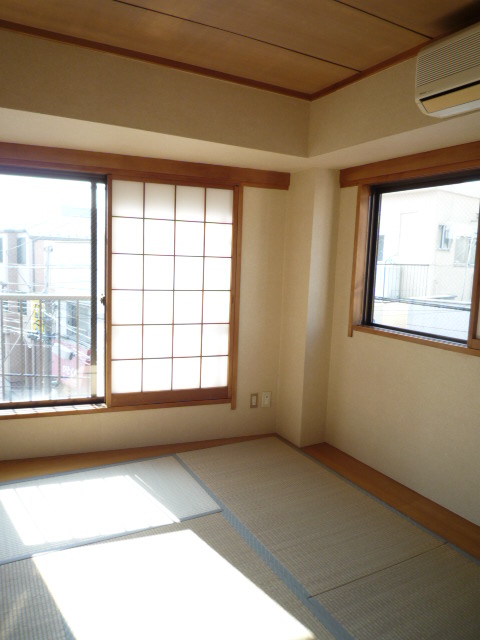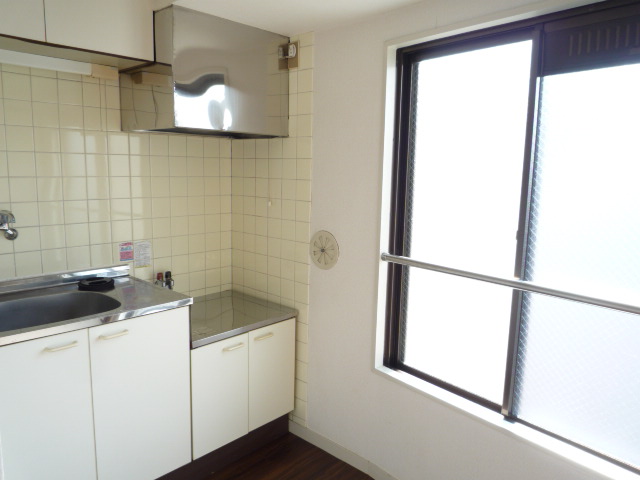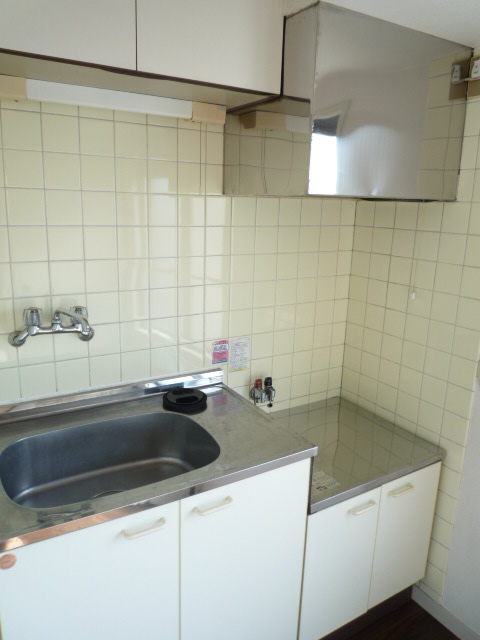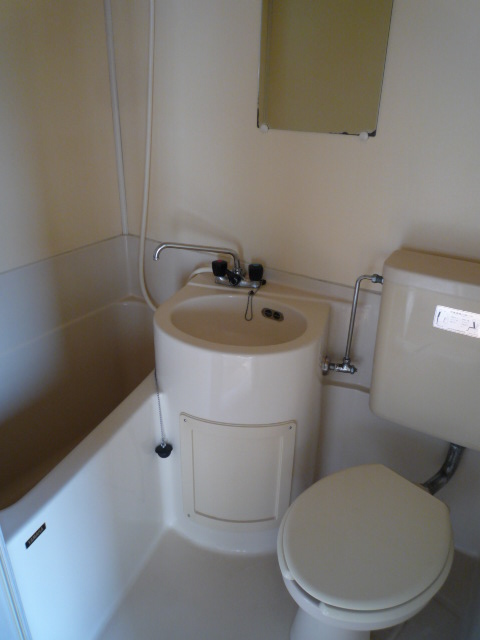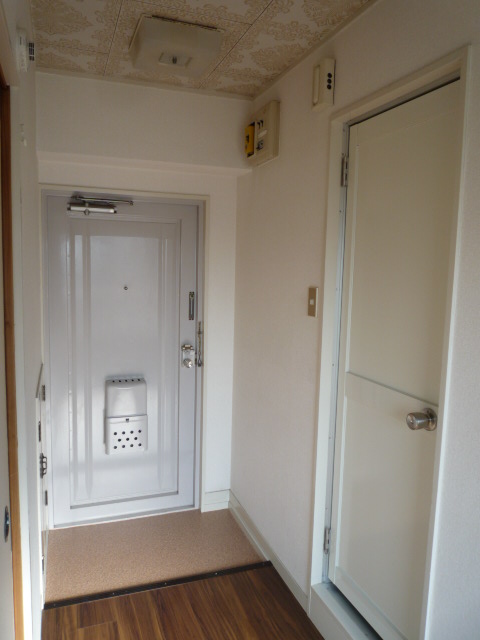|
Railroad-station 沿線・駅 | | Tokyo Metro Marunouchi Line / Minami Asagaya 東京メトロ丸ノ内線/南阿佐ヶ谷 |
Address 住所 | | Suginami-ku, Tokyo Naritahigashi 4 東京都杉並区成田東4 |
Walk 徒歩 | | 6 minutes 6分 |
Rent 賃料 | | 65,000 yen 6.5万円 |
Floor plan 間取り | | 1K 1K |
Occupied area 専有面積 | | 20 sq m 20m2 |
Direction 向き | | Southwest 南西 |
Type 種別 | | Mansion マンション |
Year Built 築年 | | Built 29 years 築29年 |
|
Kizanparesu Suginami
キザンパレス杉並
|
|
☆ Deposit 0! Key Money 0! ☆ Free Rent consultation! ! ☆
☆敷金0!礼金0!☆フリーレント相談!!☆
|
|
☆ The top floor angle room ☆ Sunny ☆ Two tenants consultation ☆ Office use consultation ☆ the internet ・ CATV correspondence (separate contract) ☆ There is storage space ☆ Gas stove installation Allowed ☆ There is a kitchen window ☆
☆最上階角部屋☆日当たり良好☆二人入居相談☆事務所利用相談☆インターネット・CATV対応(別途契約)☆収納スペースあり☆ガスコンロ設置可☆キッチン窓あり☆
|
|
Air conditioning, closet, Yang per good, Corner dwelling unit, CATV, Optical fiber, Outer wall tiling, Immediate Available, Key money unnecessary, A quiet residential area, top floor, Deposit required, Two tenants consultation, Southwest angle dwelling unit, 1 floor 2 dwelling unit, Office consultation, 3 station more accessible, 3 along the line more accessible, Deposit ・ Key money unnecessary, Ventilation good
エアコン、クロゼット、陽当り良好、角住戸、CATV、光ファイバー、外壁タイル張り、即入居可、礼金不要、閑静な住宅地、最上階、敷金不要、二人入居相談、南西角住戸、1フロア2住戸、事務所相談、3駅以上利用可、3沿線以上利用可、敷金・礼金不要、通風良好
|
Property name 物件名 | | Rental housing, Suginami-ku, Tokyo Naritahigashi 4 Minami Asagaya Station [Rental apartment ・ Apartment] information Property Details 東京都杉並区成田東4 南阿佐ヶ谷駅の賃貸住宅[賃貸マンション・アパート]情報 物件詳細 |
Transportation facilities 交通機関 | | Tokyo Metro Marunouchi Line / Minami Asagaya walk 6 minutes
JR Chuo Line / Asagaya walk 12 minutes
Tokyo Metro Marunouchi Line / Shin Koenji walk 12 minutes 東京メトロ丸ノ内線/南阿佐ヶ谷 歩6分
JR中央線/阿佐ヶ谷 歩12分
東京メトロ丸ノ内線/新高円寺 歩12分
|
Floor plan details 間取り詳細 | | Sum 6 K3 和6 K3 |
Construction 構造 | | Steel frame 鉄骨 |
Story 階建 | | 3rd floor / Three-story 3階/3階建 |
Built years 築年月 | | May 1985 1985年5月 |
Nonlife insurance 損保 | | 15,000 yen two years 1.5万円2年 |
Move-in 入居 | | Immediately 即 |
Trade aspect 取引態様 | | Mediation 仲介 |
Conditions 条件 | | Two people Available / Office use consultation 二人入居可/事務所利用相談 |
Intermediate fee 仲介手数料 | | 1.08 months 1.08ヶ月 |
Remarks 備考 | | ※ Office use consultation ※ Free Rent consultation! ! ※事務所利用相談 ※フリーレント相談!! |
Area information 周辺情報 | | OUTLET-J Asagaya Pearl Center store (shopping center) to 627m Maibasuketto Asagayaminami 1-chome (super) up to 403m Seven-Eleven Suginami Naritahigashi 4-chome store (convenience store) up to 206m Suginami ward office (government office) to 522m Suginami police station ・ Until alternating) up to 439m Zenpukuji river green space (park) 965m OUTLET-J阿佐谷パールセンター店(ショッピングセンター)まで627mまいばすけっと阿佐谷南1丁目店(スーパー)まで403mセブンイレブン杉並成田東4丁目店(コンビニ)まで206m杉並区役所(役所)まで522m杉並警察署(警察署・交番)まで439m善福寺川緑地(公園)まで965m |
