1988March
54,000 yen, 1K, 1st floor / 2-story, 17.82 sq m
Rentals » Kanto » Tokyo » Suginami
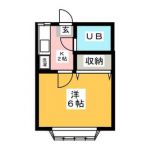 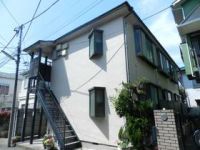
| Railroad-station 沿線・駅 | | JR Chuo Line / Nishiogikubo JR中央線/西荻窪 | Address 住所 | | Suginami-ku, Tokyo Zenpukuji 1 東京都杉並区善福寺1 | Walk 徒歩 | | 13 minutes 13分 | Rent 賃料 | | 54,000 yen 5.4万円 | Security deposit 敷金 | | 54,000 yen 5.4万円 | Floor plan 間取り | | 1K 1K | Occupied area 専有面積 | | 17.82 sq m 17.82m2 | Direction 向き | | Northeast 北東 | Type 種別 | | Apartment アパート | Year Built 築年 | | Built 26 years 築26年 | | Apartment Zenpukuji アパートメント善福寺 |
| It attaches also T-POINT 52.5% of the brokerage fee is rent. 仲介手数料が家賃の52.5%でT-POINTも付きます。 |
| Apartment nestled in a quiet residential area. 閑静な住宅地に佇むアパートです。 |
| Air conditioning, Gas stove correspondence, Flooring, Indoor laundry location, CATV, Immediate Available, Key money unnecessary, A quiet residential area, bay window, Deposit 1 month, Nakate 0.525 months, Flat terrain, 3 station more accessible, City gas エアコン、ガスコンロ対応、フローリング、室内洗濯置、CATV、即入居可、礼金不要、閑静な住宅地、出窓、敷金1ヶ月、仲手0.525ヶ月、平坦地、3駅以上利用可、都市ガス |
Property name 物件名 | | Rental housing, Suginami-ku, Tokyo Zenpukuji 1 Nishiogikubo Station [Rental apartment ・ Apartment] information Property Details 東京都杉並区善福寺1 西荻窪駅の賃貸住宅[賃貸マンション・アパート]情報 物件詳細 | Transportation facilities 交通機関 | | JR Chuo Line / Nishiogikubo walk 13 minutes
Seibu Shinjuku Line / Kami Shakujii walk 25 minutes
JR Chuo Line / Kichijoji walk 27 minutes JR中央線/西荻窪 歩13分
西武新宿線/上石神井 歩25分
JR中央線/吉祥寺 歩27分
| Floor plan details 間取り詳細 | | Hiroshi 6 K2 洋6 K2 | Construction 構造 | | Wooden 木造 | Story 階建 | | 1st floor / 2-story 1階/2階建 | Built years 築年月 | | March 1988 1988年3月 | Nonlife insurance 損保 | | The main 要 | Move-in 入居 | | Immediately 即 | Trade aspect 取引態様 | | Mediation 仲介 | Property code 取り扱い店舗物件コード | | 13000603202 13000603202 | Total units 総戸数 | | 6 units 6戸 | Intermediate fee 仲介手数料 | | 28,350 yen 2.835万円 | Remarks 備考 | | 420m to Seven-Eleven / 390m to FamilyMart セブンイレブンまで420m/ファミリーマートまで390m | Area information 周辺情報 | | Ward Iogi elementary school (elementary school) up to 100m municipal Ogikubo junior high school (junior high school) up to 160m Iogi nursery school (kindergarten ・ 390m to nursery school) up to 260m Seven-Eleven (convenience store) up to 420m Family Mart (convenience store) Summit (other) up to 720m 区立井荻小学校(小学校)まで100m区立荻窪中学校(中学校)まで160m井荻保育園(幼稚園・保育園)まで260mセブンイレブン(コンビニ)まで420mファミリーマート(コンビニ)まで390mサミット(その他)まで720m |
Building appearance建物外観 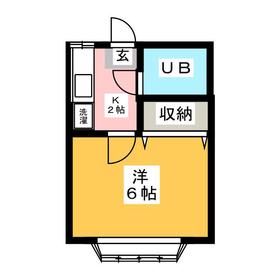
Living and room居室・リビング 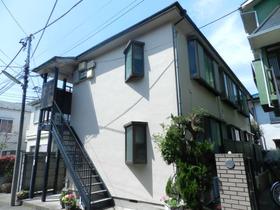
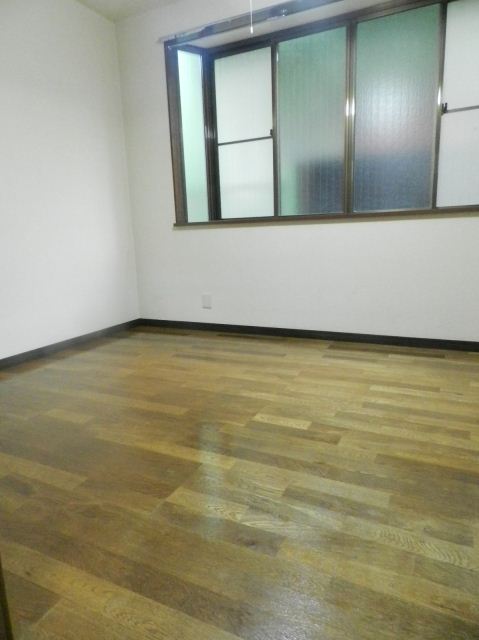 It is with bay window
出窓付きです
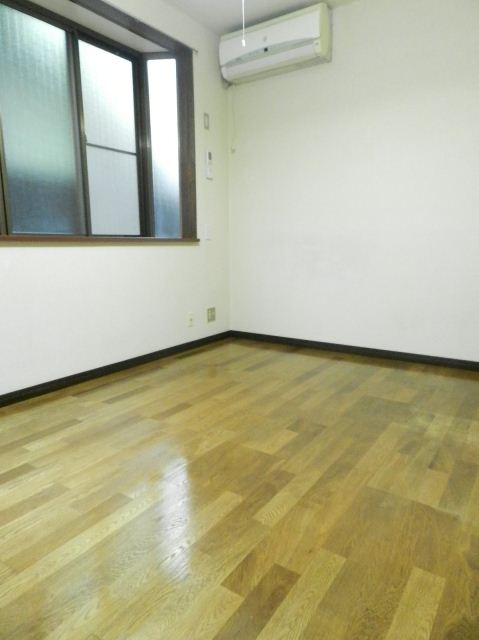 Living
リビング
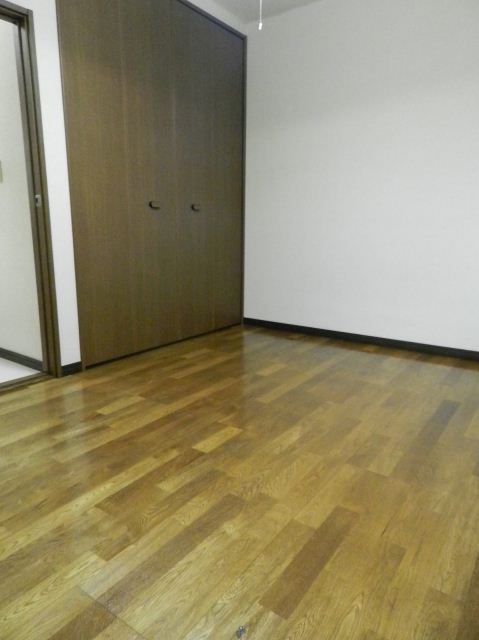 Flooring of the room
フローリングのお部屋
Kitchenキッチン 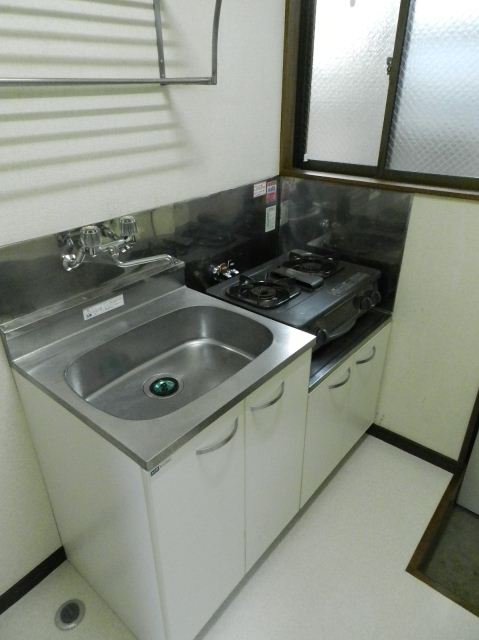 Kitchen
キッチン
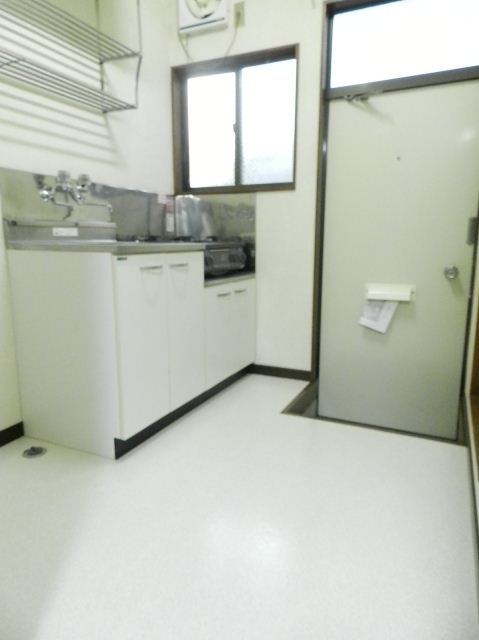 Spread of kitchen
広めのキッチン
Bathバス 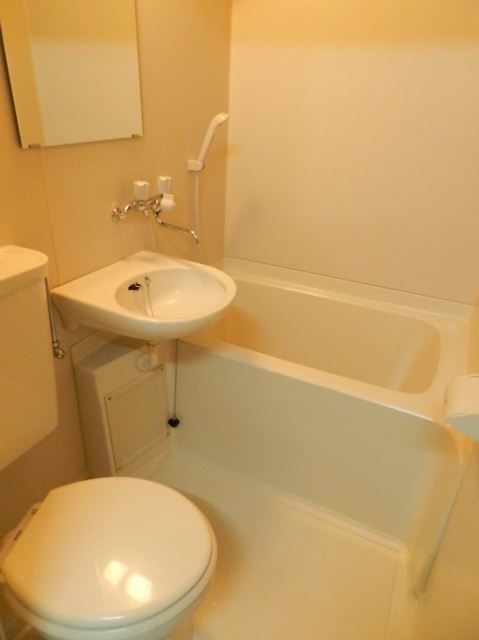 unit bus
ユニットバス
Receipt収納 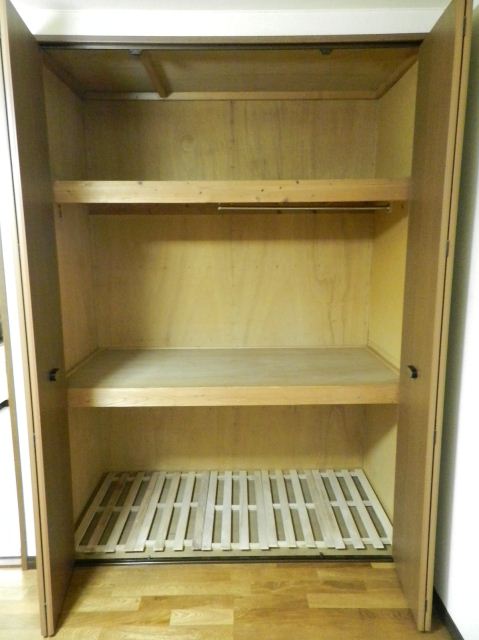 Receipt
収納
Other Equipmentその他設備 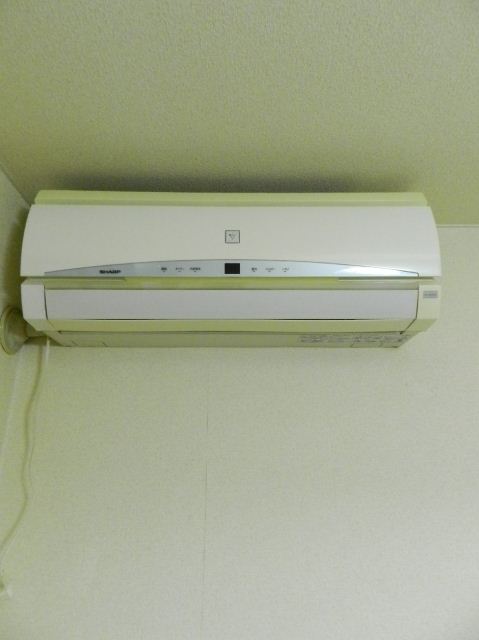 Air conditioning
エアコン
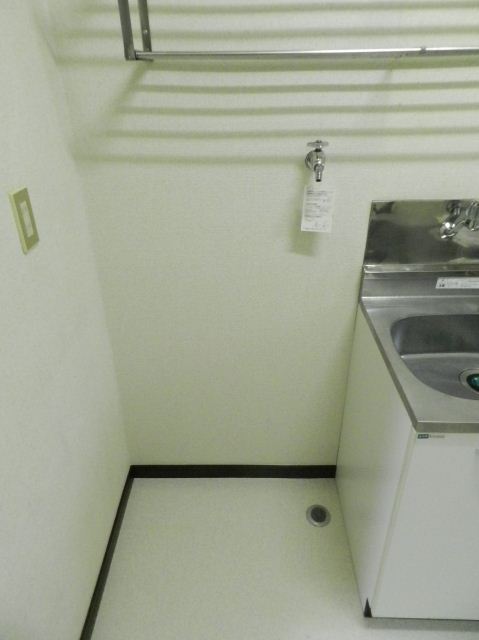 Indoor Laundry Storage
室内洗濯機置き場
Otherその他 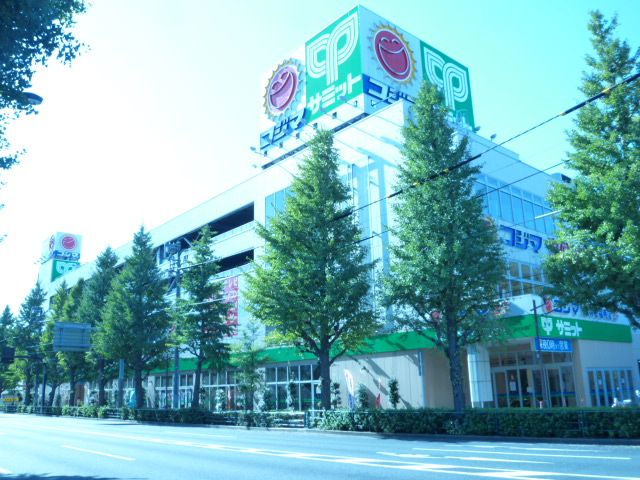 720m to Summit (Other)
サミット(その他)まで720m
Location
|













