Rentals » Kanto » Tokyo » Suginami
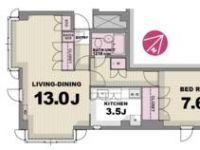 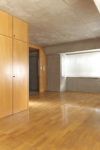
| Railroad-station 沿線・駅 | | Tokyo Metro Marunouchi Line / Minami Asagaya 東京メトロ丸ノ内線/南阿佐ヶ谷 | Address 住所 | | Suginami-ku, Tokyo Naritahigashi 4 東京都杉並区成田東4 | Walk 徒歩 | | 6 minutes 6分 | Rent 賃料 | | 170,000 yen 17万円 | Key money 礼金 | | 170,000 yen 17万円 | Security deposit 敷金 | | 170,000 yen 17万円 | Floor plan 間取り | | 1LDK 1LDK | Occupied area 専有面積 | | 52.88 sq m 52.88m2 | Direction 向き | | Southeast 南東 | Type 種別 | | Mansion マンション | Year Built 築年 | | Built 26 years 築26年 | | Apartment ・ Akimoto アパートメント・アキモト |
| Make the background of concrete and natural wood, A commitment of the Interior. コンクリートと天然木を背景につくる、こだわりのインテリアを。 |
| Concrete and natural wood interiors and spacious space of features designer 1LDK. Against the background of the material realism wall, Furniture of your commitment will be even more look better. Is the jewel of the property for those seeking a residence of space-oriented. コンクリート&天然木の内装と広々した空間が特徴のデザイナーズ1LDK。素材感あふれる壁面を背景に、あなたのこだわりの家具はより一層引き立つことでしょう。空間重視の住まいを求める方にイチオシの物件です。 |
| Air conditioning, Gas stove correspondence, closet, Flooring, Bathroom Dryer, auto lock, Indoor laundry location, Corner dwelling unit, Elevator, Two-burner stove, Bicycle-parking space, CATV, Optical fiber, Immediate Available, 24-hour manned management, With grill, CATV Internet, With gas range, Design, 2 wayside Available, Flat to the station, Outer wall concrete, Fireproof structure, Interior concrete, 2 Station Available, 100 yen bus routes, Within a 5-minute walk station, On-site trash Storage, Our managed properties, Ceiling height shoe closet エアコン、ガスコンロ対応、クロゼット、フローリング、浴室乾燥機、オートロック、室内洗濯置、角住戸、エレベーター、2口コンロ、駐輪場、CATV、光ファイバー、即入居可、24時間有人管理、グリル付、CATVインターネット、ガスレンジ付、デザイナーズ、2沿線利用可、駅まで平坦、外壁コンクリート、耐火構造、内装コンクリート、2駅利用可、100円バス路線、駅徒歩5分以内、敷地内ごみ置き場、当社管理物件、天井高シューズクロゼット |
Property name 物件名 | | Rental housing, Suginami-ku, Tokyo Naritahigashi 4 Minami Asagaya Station [Rental apartment ・ Apartment] information Property Details 東京都杉並区成田東4 南阿佐ヶ谷駅の賃貸住宅[賃貸マンション・アパート]情報 物件詳細 | Transportation facilities 交通機関 | | Tokyo Metro Marunouchi Line / Minami Asagaya walk 6 minutes
JR Chuo Line / Asagaya walk 14 minutes
Inokashira / Hamadayama bus 18 minutes (bus stop) Asagaya house east walk 5 minutes 東京メトロ丸ノ内線/南阿佐ヶ谷 歩6分
JR中央線/阿佐ヶ谷 歩14分
京王井の頭線/浜田山 バス18分 (バス停)阿佐ヶ谷住宅東 歩5分
| Floor plan details 間取り詳細 | | Hiroshi 7.6 LDK13.0 洋7.6 LDK13.0 | Construction 構造 | | Rebar Con 鉄筋コン | Story 階建 | | 3rd floor / 5-story 3階/5階建 | Built years 築年月 | | November 1988 1988年11月 | Nonlife insurance 損保 | | 20,000 yen two years 2万円2年 | Move-in 入居 | | Immediately 即 | Trade aspect 取引態様 | | Agency 代理 | Conditions 条件 | | Two people Available 二人入居可 | In addition ほか初期費用 | | Total 15,000 yen (Breakdown: The key exchange fee) 合計1.5万円(内訳:鍵交換代) | Remarks 備考 | | Resident management 常駐管理 | Area information 周辺情報 | | Daimarupikokku Asagaya store up to (super) up to 538m Summit store Naritahigashi store (supermarket) up to 631m Seven-Eleven Suginami Naritahigashi 4-chome store (convenience store) up to 166m FamilyMart Naritahigashi chome store (convenience store) up to 364m Suginami post office (post office) 大丸ピーコック阿佐谷店(スーパー)まで538mサミットストア成田東店(スーパー)まで631mセブンイレブン杉並成田東4丁目店(コンビニ)まで166mファミリーマート成田東四丁目店(コンビニ)まで364m杉並郵便局(郵便局)まで456m杉並区立成田図書館(図書館)まで341m |
Living and room居室・リビング 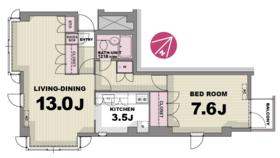
Building appearance建物外観 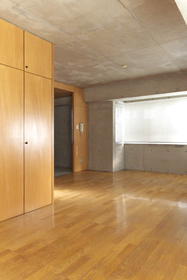
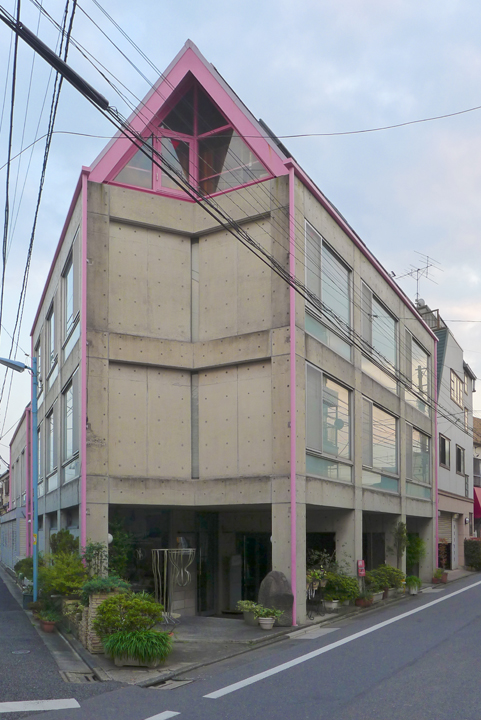 Triangle roof is characterized by facade.
三角屋根が特徴のファサード。
Living and room居室・リビング 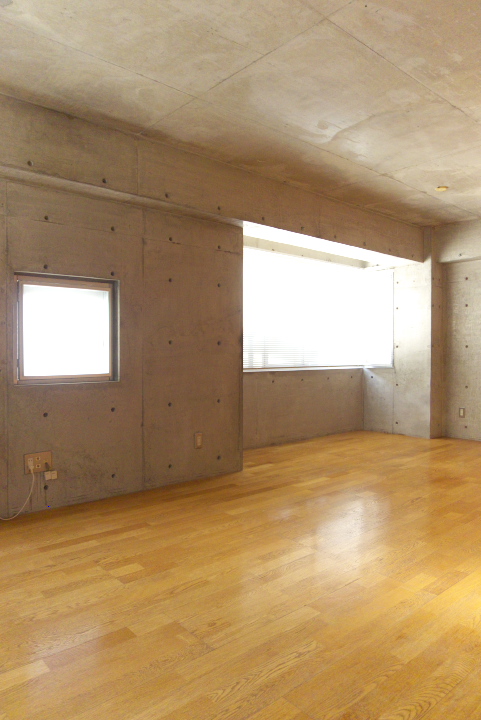 It pours sunlight from the south, South zone of living.
南からの日差しが降り注ぐ、リビングの南側ゾーン。
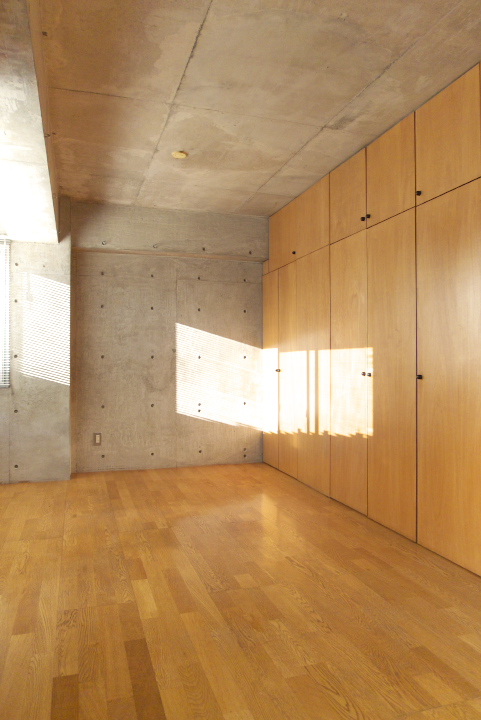 The living has provided versatile accommodated.
リビングには多目的な収納が備えられています。
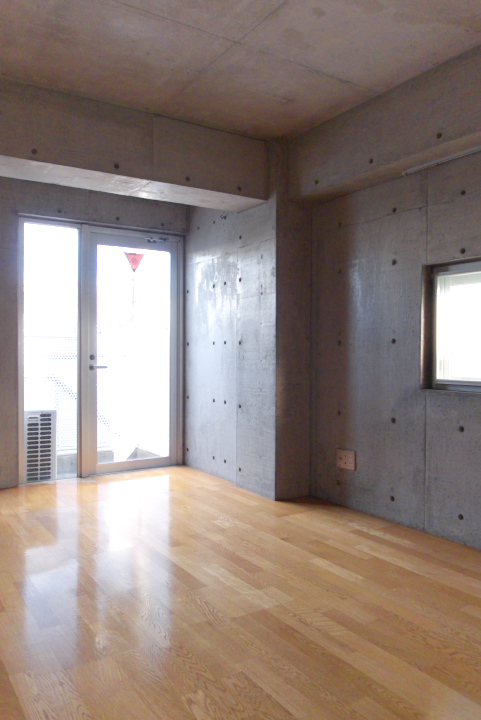 There are bedrooms of about 7 quires in the back. Balcony in the two-sided lighting.
奥には約7帖の寝室があります。二面採光でバルコニー付き。
Kitchenキッチン 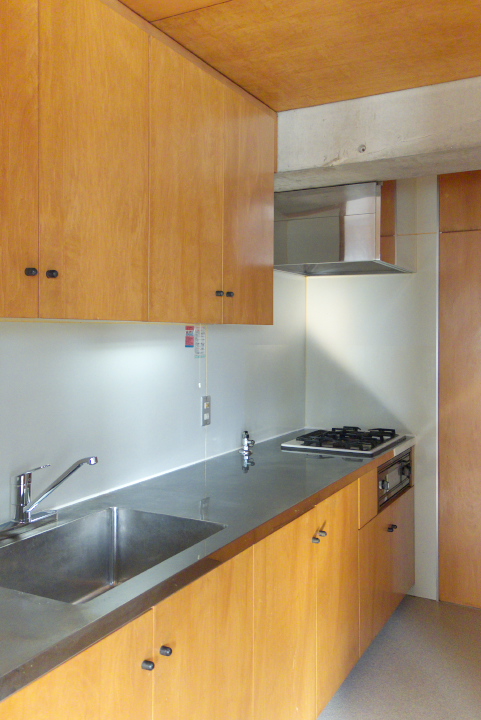 Width is about the room 2.7m! Big size of kitchen.
幅はゆとりの約2.7m!ビッグサイズのキッチン。
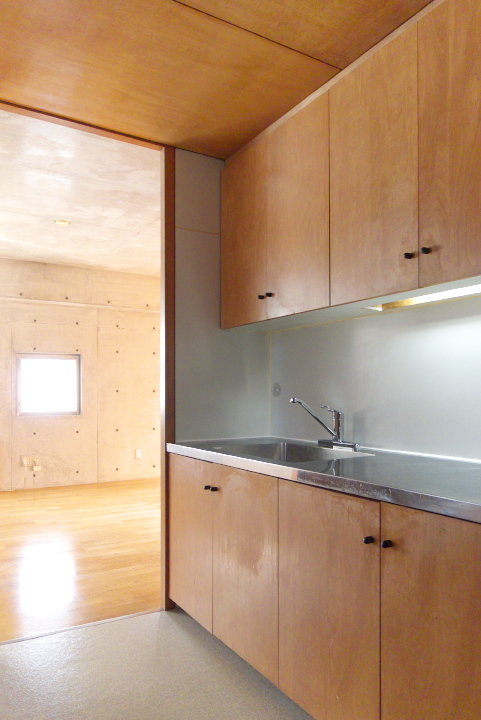 See the living direction from the kitchen.
キッチンからリビング方向を見る。
Bathバス 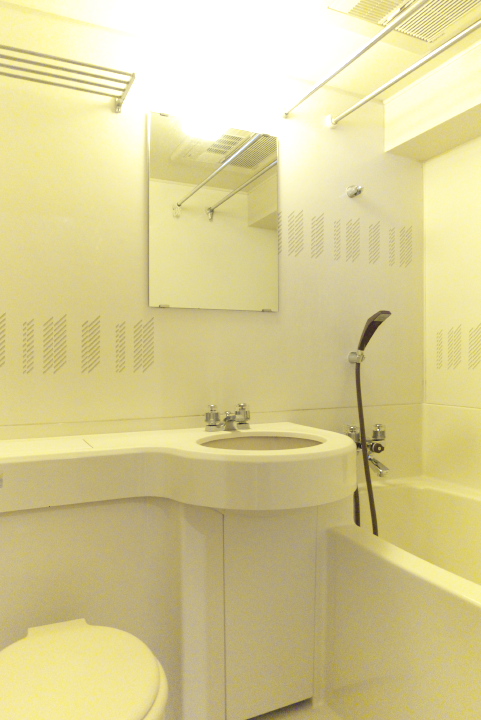 1218 size larger unit bus. With bathroom heating dryer.
1218サイズの大きめのユニットバス。浴室暖房乾燥機付き。
Receipt収納 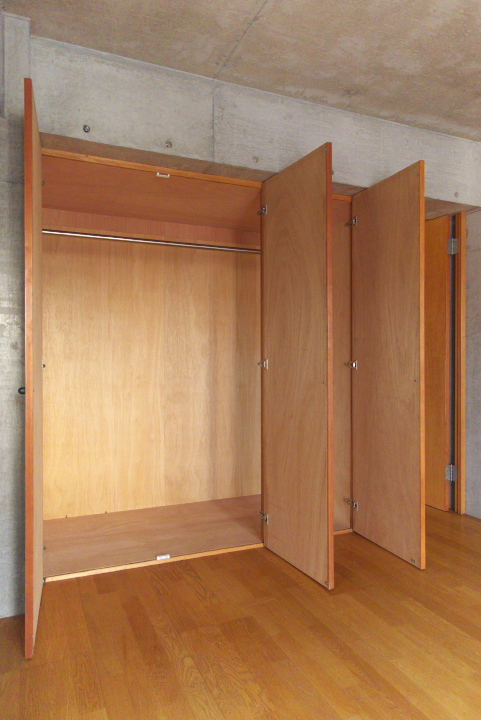 Closet with a depth of size closet in the bedroom.
寝室にある押入れサイズの奥行のあるクロゼット。
Other room spaceその他部屋・スペース 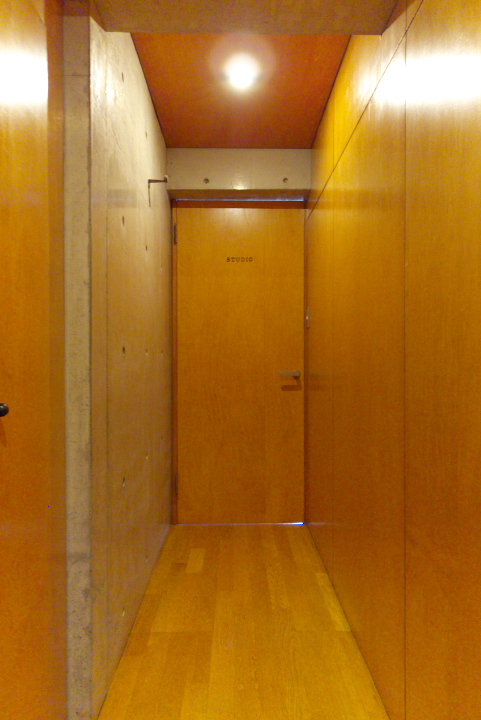 Corridor space that connects the living room and bedroom.
リビングと寝室をつなぐ廊下スペース。
Entrance玄関 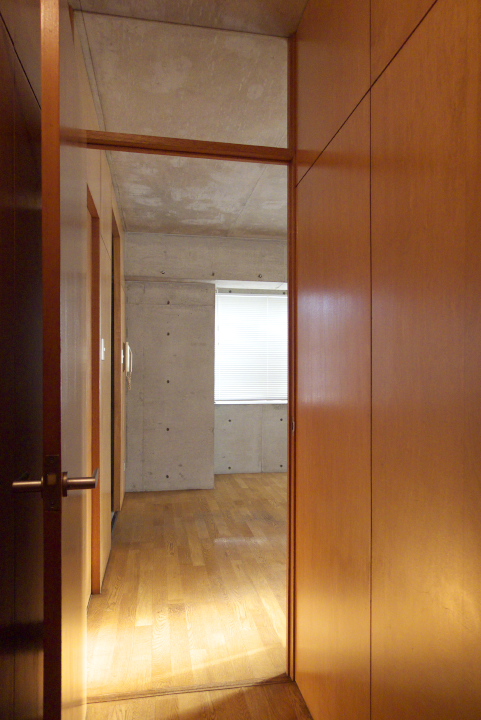 Wall of concrete except from the entrance surrounded by grain.
木目で囲まれた玄関からのぞくコンクリートの壁。
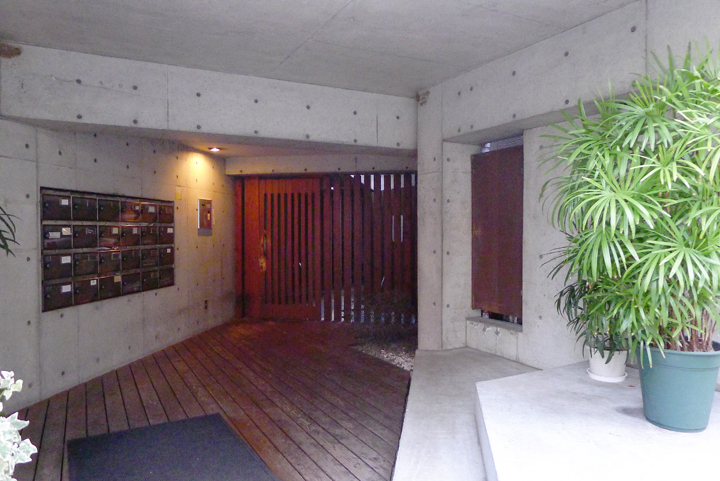 Wooden lattice door and a wooden deck featuring entrance with a sense of weight.
重量感のある木製格子扉とウッドデッキが特徴のエントランス。
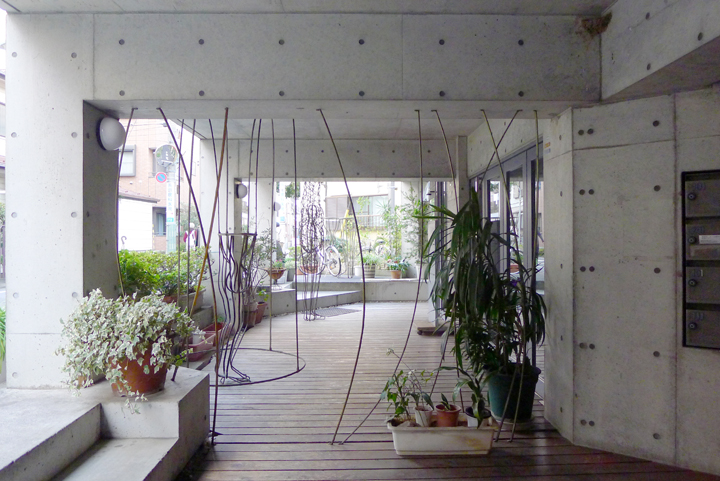 The entrance side there is a permanent gallery of owner management.
エントランス脇にはオーナー運営の常設ギャラリーがあります。
Location
|















