Rentals » Kanto » Tokyo » Suginami
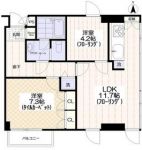 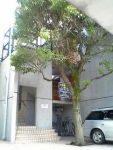
| Railroad-station 沿線・駅 | | Seibu Shinjuku Line / Shimo Igusa 西武新宿線/下井草 | Address 住所 | | Suginami-ku, Tokyo rush 1 東京都杉並区井草1 | Walk 徒歩 | | 1 minute 1分 | Rent 賃料 | | 125,000 yen 12.5万円 | Management expenses 管理費・共益費 | | 10000 yen 10000円 | Key money 礼金 | | 125,000 yen 12.5万円 | Security deposit 敷金 | | 250,000 yen 25万円 | Floor plan 間取り | | 2LDK 2LDK | Occupied area 専有面積 | | 58.1 sq m 58.1m2 | Direction 向き | | South 南 | Type 種別 | | Mansion マンション | Year Built 築年 | | Built 20 years 築20年 | | Design apartment located in front of the station! Day preeminent, 3 face lighting 駅前にあるデザインマンション!日当り抜群、3面採光 |
| Grill with a kitchen gas three-necked Washlet, Powder Room グリル付システムキッチンガス3口ウォシュレット、パウダールーム |
| Bus toilet by, balcony, Air conditioning, Gas stove correspondence, closet, Flooring, TV interphone, Indoor laundry location, Yang per good, Shoe box, System kitchen, Facing south, Add-fired function bathroom, Corner dwelling unit, Warm water washing toilet seat, Dressing room, Seperate, Bicycle-parking space, Optical fiber, Immediate Available, A quiet residential area, 3-neck over stove, With lighting, With grill, All room Western-style, Sorting, Southeast angle dwelling unit, Two tenants consultation, Entrance hall, 3 face lighting, Flat to the station, Deposit 2 months, Office consultation, Outer wall concrete, Closet 2 places, Station, Within a 5-minute walk station, Within a 3-minute bus stop walk, On-site trash Storage, BS, Guarantee company Available, All rooms with lighting バストイレ別、バルコニー、エアコン、ガスコンロ対応、クロゼット、フローリング、TVインターホン、室内洗濯置、陽当り良好、シューズボックス、システムキッチン、南向き、追焚機能浴室、角住戸、温水洗浄便座、脱衣所、洗面所独立、駐輪場、光ファイバー、即入居可、閑静な住宅地、3口以上コンロ、照明付、グリル付、全居室洋室、振分、東南角住戸、二人入居相談、玄関ホール、3面採光、駅まで平坦、敷金2ヶ月、事務所相談、外壁コンクリート、クロゼット2ヶ所、駅前、駅徒歩5分以内、バス停徒歩3分以内、敷地内ごみ置き場、BS、保証会社利用可、全室照明付 |
Property name 物件名 | | Rental housing, Suginami-ku, Tokyo rush 1 Shimo Igusa Station [Rental apartment ・ Apartment] information Property Details 東京都杉並区井草1 下井草駅の賃貸住宅[賃貸マンション・アパート]情報 物件詳細 | Transportation facilities 交通機関 | | Seibu Shinjuku Line / Shimo Igusa walk 1 minute
Seibu Shinjuku Line / Iogi walk 11 minutes
JR Chuo Line / Ogikubo 15 minutes by bus (bus stop) Shimo Igusa Station walk 1 minute 西武新宿線/下井草 歩1分
西武新宿線/井荻 歩11分
JR中央線/荻窪 バス15分 (バス停)下井草駅 歩1分
| Floor plan details 間取り詳細 | | Hiroshi 7.3 Hiroshi 4.2 LDK11.7 洋7.3 洋4.2 LDK11.7 | Construction 構造 | | Rebar Con 鉄筋コン | Story 階建 | | Second floor / Three-story 2階/3階建 | Built years 築年月 | | September 1994 1994年9月 | Nonlife insurance 損保 | | 19,000 yen two years 1.9万円2年 | Move-in 入居 | | Immediately 即 | Trade aspect 取引態様 | | Agency 代理 | Conditions 条件 | | Two people Available / Children Allowed / Office use consultation 二人入居可/子供可/事務所利用相談 | Property code 取り扱い店舗物件コード | | 2698777 2698777 | Total units 総戸数 | | 8 units 8戸 | Guarantor agency 保証人代行 | | Guarantee company Available our designated guarantee company will use. Of the monthly cost 75% 保証会社利用可 当社指定保証会社ご利用いただきます。月額費用の75% | In addition ほか初期費用 | | Total 13,700 yen (Breakdown: Member's fee 13,650 yen) 合計1.37万円(内訳:メンバーズ会費1.365万円) | Remarks 備考 | | 10m to the top / 50m until Thanksgiving / 1F Yamamoto Clinic / Reform: Cross ・ floor ・ Kitchen plans / Station Mansion! Guarantor plan participants needed トップまで10m/サンクスまで50m/1F山本クリニック/リフォーム:クロス・床・キッチン予定/駅前マンション!連帯保証人制度加入要 | Area information 周辺情報 | | Shimo Igusa Station 120m to 25m blue bird cleaning up (Other) (Other) 110m top to (super) up to 16m Family Mart (convenience store) 下井草駅(その他)まで25m青い鳥クリーニング(その他)まで110mトップ(スーパー)まで16mファミリーマート(コンビニ)まで120m |
Building appearance建物外観 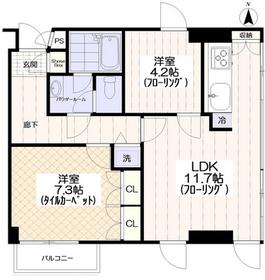
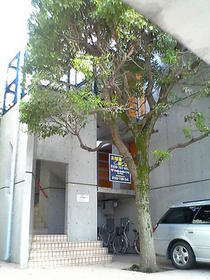
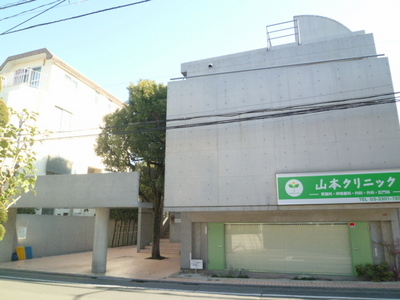 Concrete driving range!
コンクリート打ちっぱなし!
Living and room居室・リビング 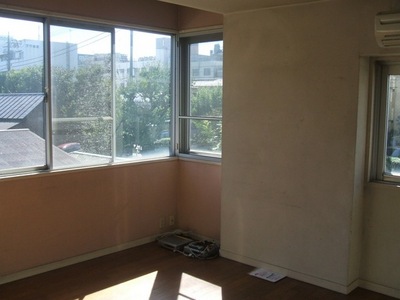 Living room window is a lot! ! It is very bright!
リビングは窓がたくさん!!とても明るいです!
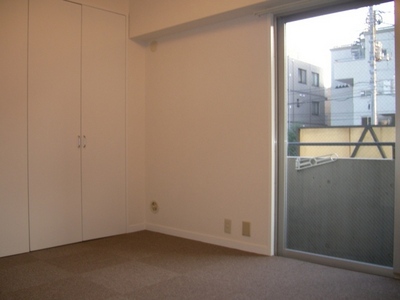 There is a balcony on the Western-style
洋室にバルコニーがあります
Kitchenキッチン 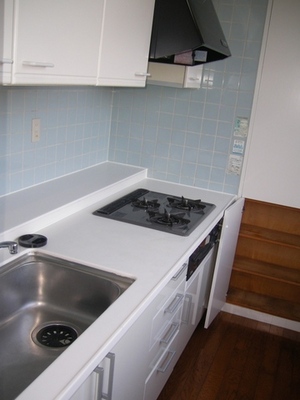 It is very wide and there is a kitchen depth!
キッチン奥行きがあってとても広いです!
Bathバス 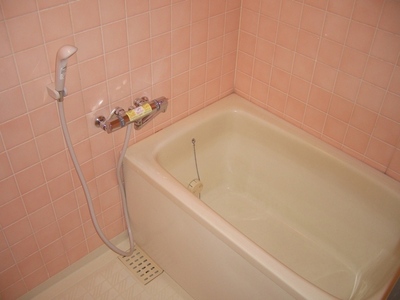 Loose is likely to put ~ ☆
ゆったりは入れそう ~ ☆
Toiletトイレ 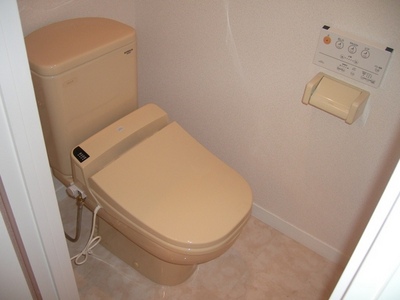 Washroom and toilets are clean tile
洗面所とトイレはキレイなタイルです
Washroom洗面所 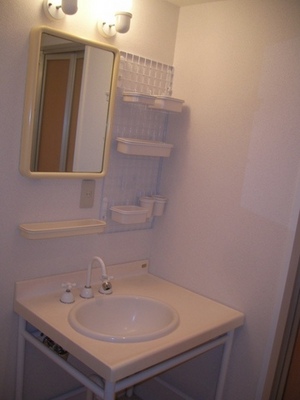 Independent wash basin also housed plenty!
独立洗面台も収納たっぷり!
Other Equipmentその他設備 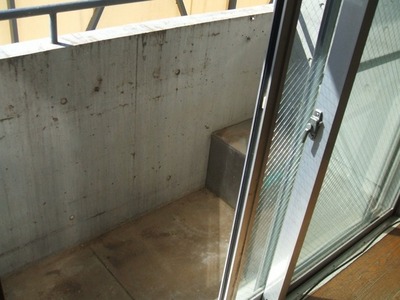 Veranda is also spread
ベランダも広めです
Entrance玄関 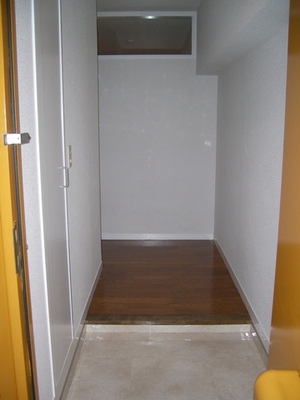 This room was the white tones!
白を基調としたお部屋です!
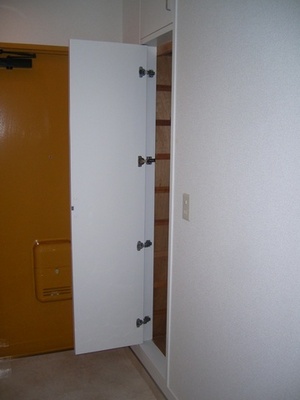 Entrance next to the cupboard is housed plenty!
玄関横の下駄箱は収納たっぷり!
Supermarketスーパー 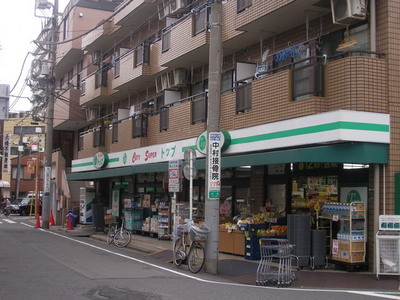 16m to the top (super)
トップ(スーパー)まで16m
Convenience storeコンビニ 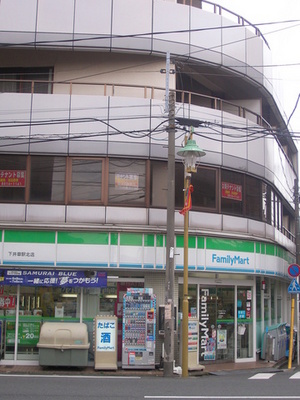 120m to Family Mart (convenience store)
ファミリーマート(コンビニ)まで120m
Otherその他 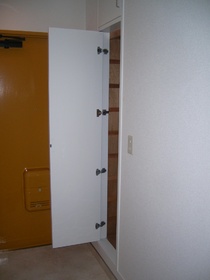
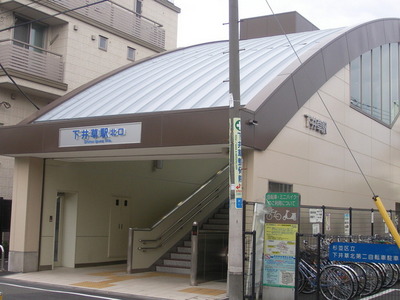 25m to Shimo Igusa Station (Other)
下井草駅(その他)まで25m
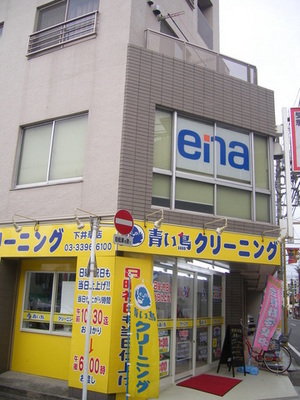 110m until the blue bird cleaning (Other)
青い鳥クリーニング(その他)まで110m
Location
|


















