Rentals » Kanto » Tokyo » Suginami
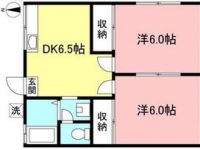 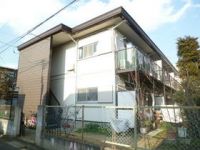
| Railroad-station 沿線・駅 | | Seibu Shinjuku Line / Kami Shakujii 西武新宿線/上石神井 | Address 住所 | | Suginami-ku, Tokyo Zenpukuji 4 東京都杉並区善福寺4 | Walk 徒歩 | | 12 minutes 12分 | Rent 賃料 | | 86,000 yen 8.6万円 | Management expenses 管理費・共益費 | | 1000 yen 1000円 | Key money 礼金 | | 86,000 yen 8.6万円 | Floor plan 間取り | | 2DK 2DK | Occupied area 専有面積 | | 39.75 sq m 39.75m2 | Direction 向き | | Southeast 南東 | Type 種別 | | Apartment アパート | Year Built 築年 | | Built 39 years 築39年 | | Midorien flat 緑園フラット |
| It is 80,000 2DK properties of a quiet residential area ☆ 閑静な住宅街の8万台2DK物件です☆ |
| Bus toilet by properties ・ Is Seperate type ☆ Sorting type of 2DK Property ☆ バストイレ別物件・洗面所独立タイプです☆振り分けタイプの2DK物件☆ |
| Bus toilet by, Air conditioning, Gas stove correspondence, Corner dwelling unit, Seperate, CATV, Outer wall tiling, Immediate Available, A quiet residential area, Two-sided lighting, Deposit required, All room Western-style, 2 wayside Available, Vinyl flooring, terrace, 3 station more accessible, Southeast direction, Our managed properties バストイレ別、エアコン、ガスコンロ対応、角住戸、洗面所独立、CATV、外壁タイル張り、即入居可、閑静な住宅地、2面採光、敷金不要、全居室洋室、2沿線利用可、クッションフロア、テラス、3駅以上利用可、東南向き、当社管理物件 |
Property name 物件名 | | Rental housing, Suginami-ku, Tokyo Zenpukuji 4 Kami Shakujii Station [Rental apartment ・ Apartment] information Property Details 東京都杉並区善福寺4 上石神井駅の賃貸住宅[賃貸マンション・アパート]情報 物件詳細 | Transportation facilities 交通機関 | | Seibu Shinjuku Line / Kami Shakujii walk 12 minutes
JR Chuo Line / Nishiogikubo walk 25 minutes
JR Chuo Line / Ogikubo bus 14 minutes (bus stop) Zenpukuji walk 5 minutes 西武新宿線/上石神井 歩12分
JR中央線/西荻窪 歩25分
JR中央線/荻窪 バス14分 (バス停)善福寺 歩5分
| Floor plan details 間取り詳細 | | Hiroshi 6 Hiroshi 6 DK6.5 洋6 洋6 DK6.5 | Construction 構造 | | Light-gauge steel 軽量鉄骨 | Story 階建 | | 1st floor / 2-story 1階/2階建 | Built years 築年月 | | September 1975 1975年9月 | Nonlife insurance 損保 | | The main 要 | Move-in 入居 | | Immediately 即 | Trade aspect 取引態様 | | Mediation 仲介 | Property code 取り扱い店舗物件コード | | 1726685 1726685 | Total units 総戸数 | | 6 units 6戸 | Intermediate fee 仲介手数料 | | 1.05 months 1.05ヶ月 | In addition ほか初期費用 | | Total 121,800 yen (Breakdown: enrollment fee 84,000 yen membership fee two years / Other expenses 37,800 yen) 合計12.18万円(内訳:入会金8.4万円会費2年/その他費用3.78万円) | Remarks 備考 | | Until Inageya 709m / 792m to Seven-Eleven / Guideline Rent: 90,583 yen ☆ 80,000 2DK ☆ いなげやまで709m/セブンイレブンまで792m/めやす賃料:90,583円 ☆8万台2DK☆ | Area information 周辺情報 | | Hachiman kindergarten (kindergarten ・ 395m car Thani clinic to nursery school) up to 506m Zenpukuji park (park) (hospital) to 836m Home pick Seki, Mie store (hardware store) to up to 415m guts Super (Super) 321m Inageya Nerima Kamishakujiiminami store up to (super) 638m 八幡幼稚園(幼稚園・保育園)まで506m善福寺公園(公園)まで395mクルマタニクリニック(病院)まで836mホームピック関町店(ホームセンター)まで415mガッツスーパー(スーパー)まで321mいなげや練馬上石神井南店(スーパー)まで638m |
Building appearance建物外観 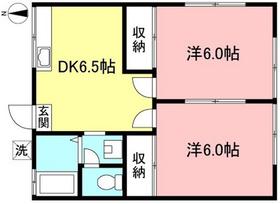
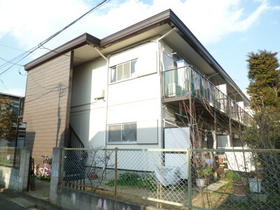
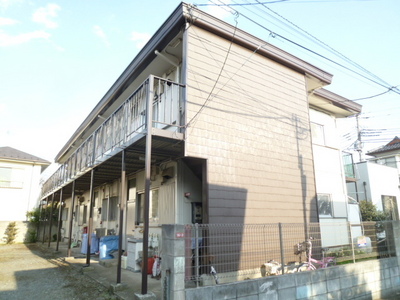
Living and room居室・リビング 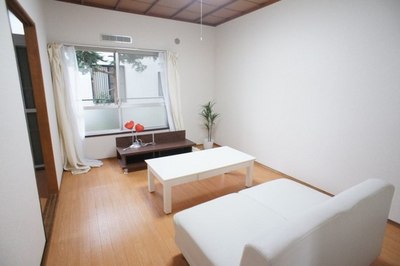 Model room held in the & # 9835;
モデルルーム開催中♫
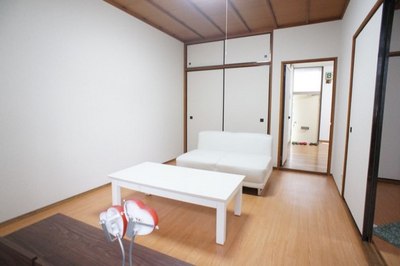 Rumushae is possible consultation!
ルームシャエが相談可能です!
Kitchenキッチン 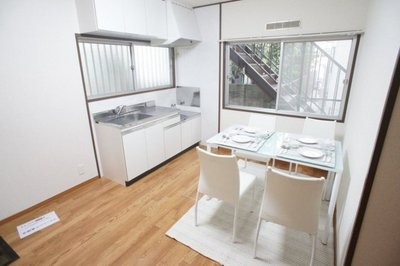 Dining space (furniture is not attached)
ダイニングスペース(家具は付きません)
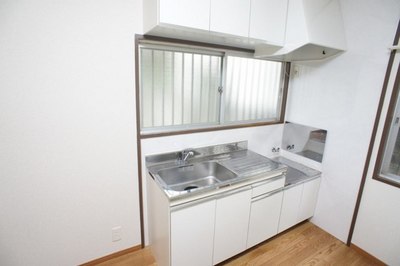 Gas stove installation Allowed type
ガスコンロ設置可タイプ
Bathバス 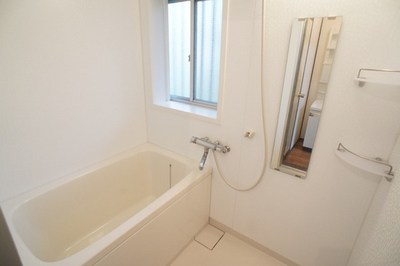 Window with & # 9835;
窓付き♫
Toiletトイレ 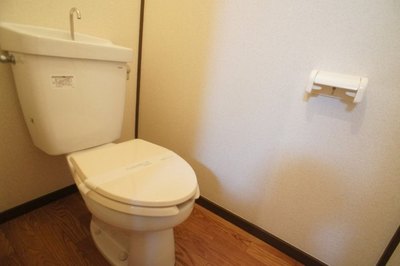
Receipt収納 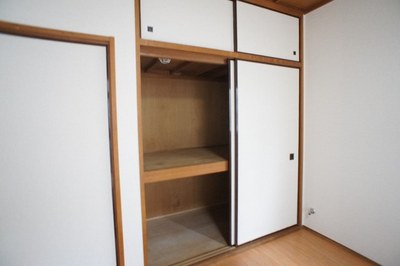
Washroom洗面所 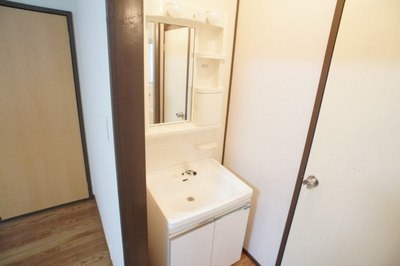
Balconyバルコニー 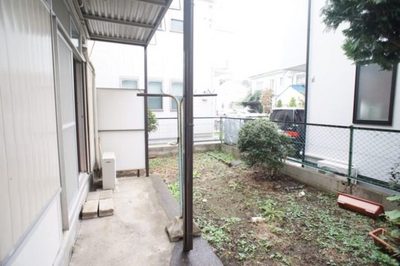
Supermarketスーパー 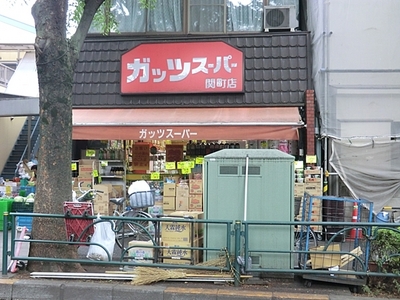 321m until the guts Super (Super)
ガッツスーパー(スーパー)まで321m
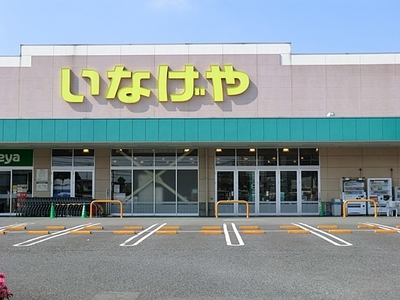 Inageya Nerima Kamishakujiiminami store up to (super) 638m
いなげや練馬上石神井南店(スーパー)まで638m
Home centerホームセンター 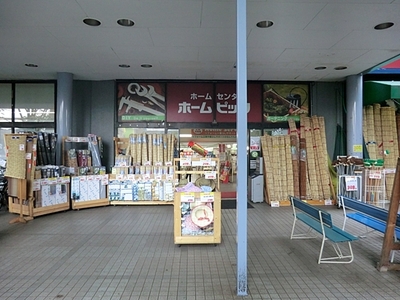 Home pick Seki, Mie store up (home improvement) 415m
ホームピック関町店(ホームセンター)まで415m
Kindergarten ・ Nursery幼稚園・保育園 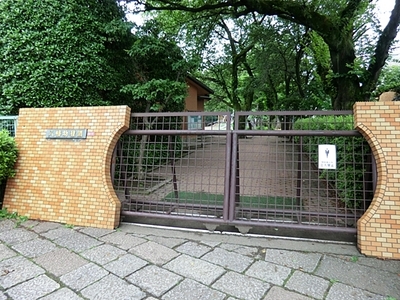 Hachiman kindergarten (kindergarten ・ 506m to the nursery)
八幡幼稚園(幼稚園・保育園)まで506m
Hospital病院 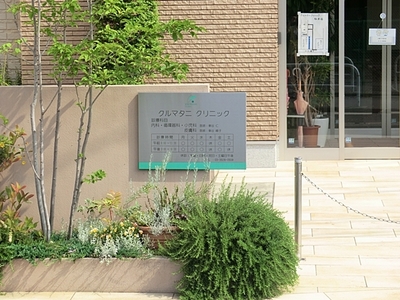 836m until the car Thani clinic (hospital)
クルマタニクリニック(病院)まで836m
Park公園 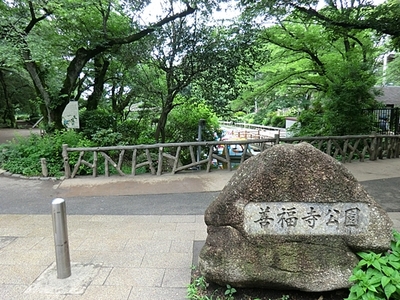 395m until Zenpukuji park (park)
善福寺公園(公園)まで395m
Otherその他 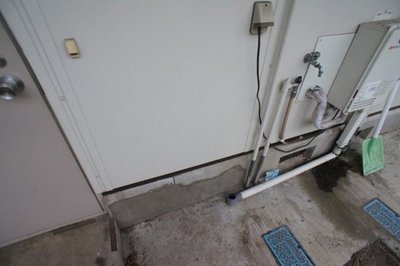 Entrance before, Washing machine Storage
玄関前、洗濯機置き場
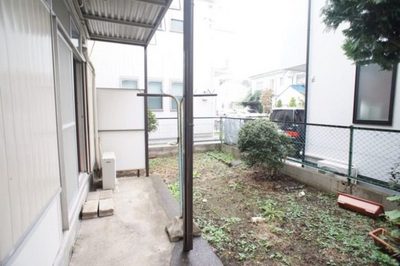
Location
|





















