Rentals » Kanto » Tokyo » Suginami
 
| Railroad-station 沿線・駅 | | Seibu Shinjuku Line / Iogi 西武新宿線/井荻 | Address 住所 | | Suginami-ku, Tokyo Kamiigusa 1 東京都杉並区上井草1 | Walk 徒歩 | | 3 minutes 3分 | Rent 賃料 | | 74,000 yen 7.4万円 | Management expenses 管理費・共益費 | | 3000 yen 3000円 | Key money 礼金 | | 74,000 yen 7.4万円 | Security deposit 敷金 | | 74,000 yen 7.4万円 | Floor plan 間取り | | 1K 1K | Occupied area 専有面積 | | 25.93 sq m 25.93m2 | Direction 向き | | South 南 | Type 種別 | | Mansion マンション | Year Built 築年 | | Built seven years 築7年 | | Earthquake resistant ・ Asahi Kasei system Kitchen auto-lock of the refractory 耐震・耐火の旭化成システムキッチンオートロック |
| Renewal fee is one month of the new rent You can also guide you in the auto-lock the apartment directly station or local meeting of the peace of mind 更新料は新賃料の1ヶ月分 安心のオートロックマンション直接駅又は現地待ち合わせでもご案内出来ます |
| Bus toilet by, balcony, Air conditioning, Gas stove correspondence, closet, Flooring, Washbasin with shower, auto lock, Indoor laundry location, Yang per good, Shoe box, System kitchen, Facing south, Corner dwelling unit, Warm water washing toilet seat, Dressing room, Seperate, Two-burner stove, Bicycle-parking space, CATV, Optical fiber, Immediate Available, A quiet residential area, Two-sided lighting, BS ・ CS, Deposit 1 month, Security shutters, Southwest angle dwelling unit, With gas range, Vinyl flooring, CS, Underfloor Storage, Fireproof structure, Earthquake-resistant structure, Within a 5-minute walk station, On-site trash Storage, BS バストイレ別、バルコニー、エアコン、ガスコンロ対応、クロゼット、フローリング、シャワー付洗面台、オートロック、室内洗濯置、陽当り良好、シューズボックス、システムキッチン、南向き、角住戸、温水洗浄便座、脱衣所、洗面所独立、2口コンロ、駐輪場、CATV、光ファイバー、即入居可、閑静な住宅地、2面採光、BS・CS、敷金1ヶ月、防犯シャッター、南西角住戸、ガスレンジ付、クッションフロア、CS、床下収納、耐火構造、耐震構造、駅徒歩5分以内、敷地内ごみ置き場、BS |
Property name 物件名 | | Rental housing, Suginami-ku, Tokyo Kamiigusa 1 Iogi Station [Rental apartment ・ Apartment] information Property Details 東京都杉並区上井草1 井荻駅の賃貸住宅[賃貸マンション・アパート]情報 物件詳細 | Transportation facilities 交通機関 | | Seibu Shinjuku Line / Iogi walk 3 minutes
JR Chuo Line / Ogikubo walk 28 minutes
Seibu Shinjuku Line / Ayumi Kamiigusa 4 minutes 西武新宿線/井荻 歩3分
JR中央線/荻窪 歩28分
西武新宿線/上井草 歩4分
| Floor plan details 間取り詳細 | | Hiroshi 7.7 K2.7 洋7.7 K2.7 | Construction 構造 | | Steel frame 鉄骨 | Story 階建 | | 1st floor / 2-story 1階/2階建 | Built years 築年月 | | March 2007 2007年3月 | Nonlife insurance 損保 | | 13,500 yen two years 1.35万円2年 | Parking lot 駐車場 | | Neighborhood 150m17000 yen 近隣150m17000円 | Move-in 入居 | | Immediately 即 | Trade aspect 取引態様 | | Mediation 仲介 | Property code 取り扱い店舗物件コード | | 3881041 3881041 | Guarantor agency 保証人代行 | | 50% of such assurance company use 必 first rent, When updating 10,000 yen 保証会社利用必 初回賃料等の50%、更新時1万円 | In addition ほか初期費用 | | Total 19,200 yen (Breakdown: The key exchange cost 12,000 yen Room A annual membership fee two years of 7200 yen) 合計1.92万円(内訳:鍵交換費用1.2万円ルームA年会費2年分7200円) | Remarks 備考 | | Sobu Chuo Line Ogikubo Station walk 28 minutes / 210m to Peacock / 230m to FamilyMart / Patrol management / Our company Asahi Kasei Hastings Maison application window, Feel free to cosigner plan participants is needed, please contact us 総武中央線荻窪駅徒歩28分/ピーコックまで210m/ファミリーマートまで230m/巡回管理/当社は旭化成ヘーベルメゾン申込窓口、お気軽にご相談下さい連帯保証人制度加入要 | Area information 周辺情報 | | Peacock 460m up to (super) 210m Daiso (other) up to 210m Matsumotokiyoshi (drug store) to the 240m summit (Super) ピーコック(スーパー)まで210mダイソー(その他)まで210mマツモトキヨシ(ドラッグストア)まで240mサミット(スーパー)まで460m |
Building appearance建物外観 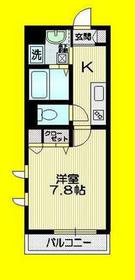
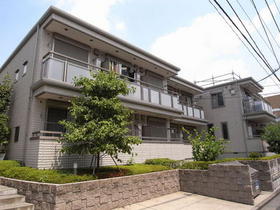
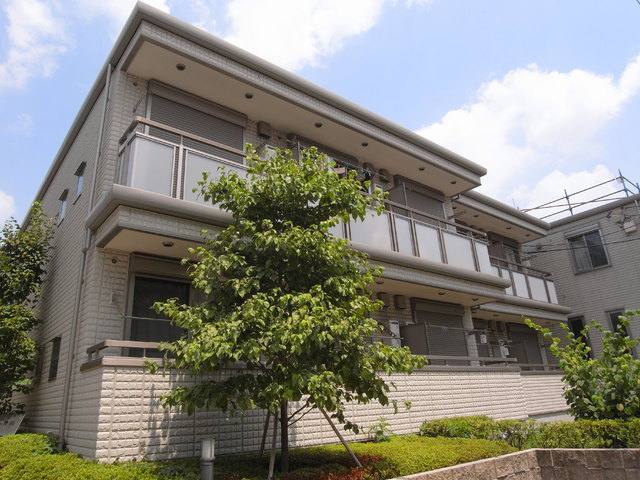 Do not take care on the first floor because it is built shallow Station 3-minute walk hill
築浅駅徒歩3分高台にあるので1階でも気になりません
Living and room居室・リビング 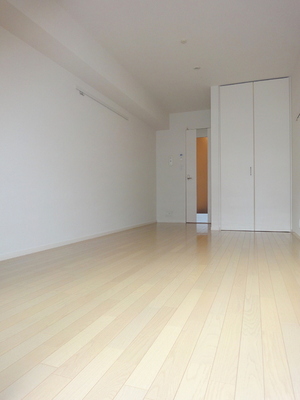 Spacious Western-style 7.7 Pledge
広々洋室7.7帖
Kitchenキッチン 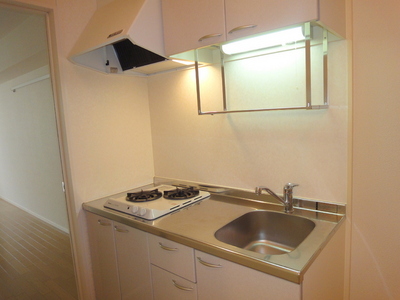 There are two-neck system kitchen cutting board space
2口システムキッチンまな板スペースあります
Bathバス 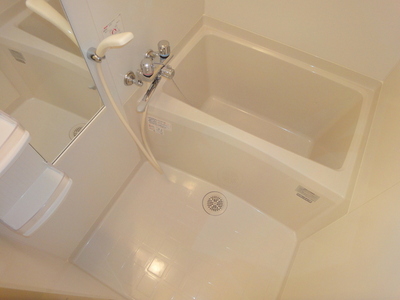 Popular bus ・ Restroom
人気のバス・トイレ別
Toiletトイレ 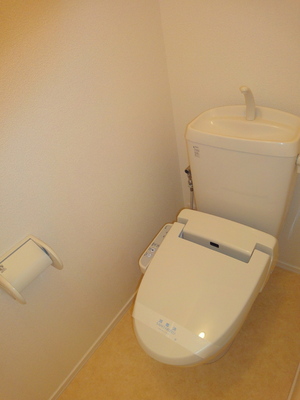 Washlet is with
ウォシュレット付きです
Washroom洗面所 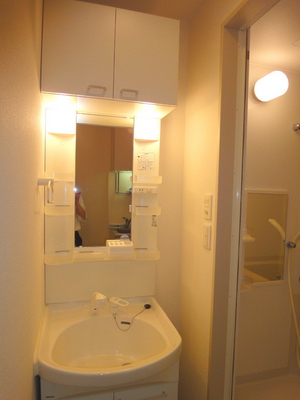 Happy shampoo dresser
うれしいシャンプードレッサ
Other Equipmentその他設備 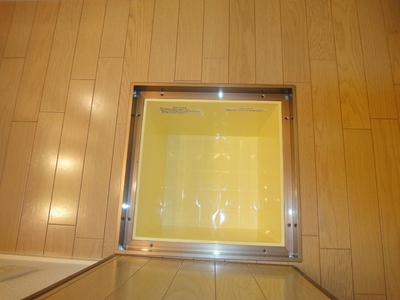 With under-floor storage
床下収納付き
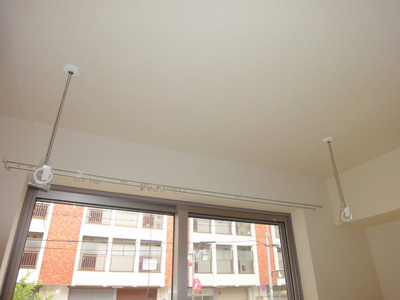 Safe even on a rainy day indoor clothes hook
雨の日でも安心室内物干しフック
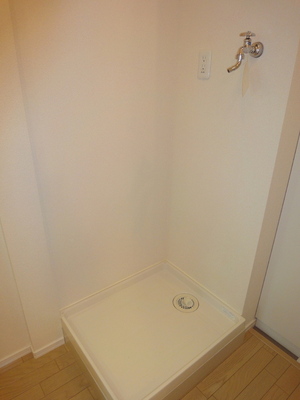 Happy Indoor Laundry Area
うれしい室内洗濯機置場
Entrance玄関 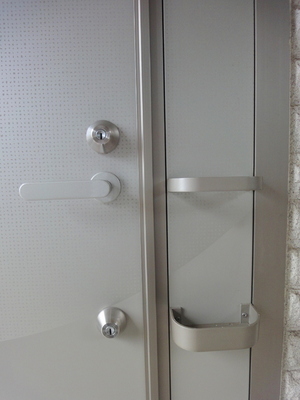 Double lock of peace of mind
安心のダブルロック
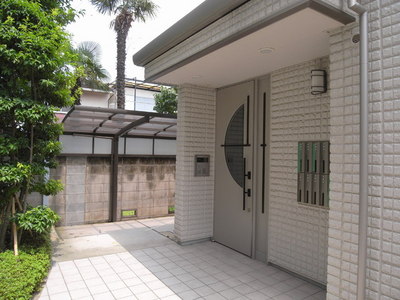 This is an automatic lock with the property of the peace of mind
安心のオートロック付きの物件です
Other common areasその他共有部分 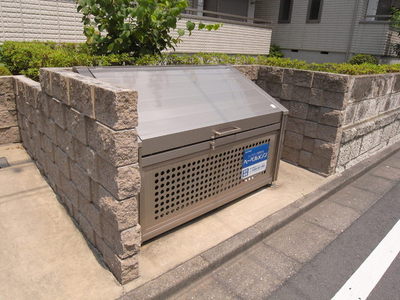 Convenient on-site dumping ground
便利な敷地内ゴミ捨て場
Supermarketスーパー 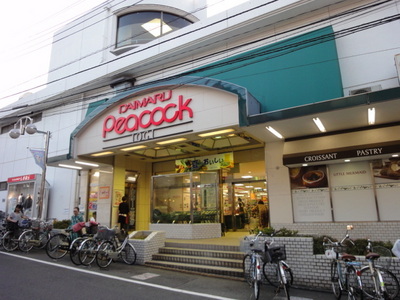 210m until Peacock (super)
ピーコック(スーパー)まで210m
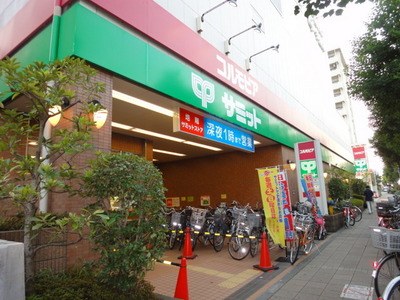 460m to Summit (super)
サミット(スーパー)まで460m
Dorakkusutoaドラックストア 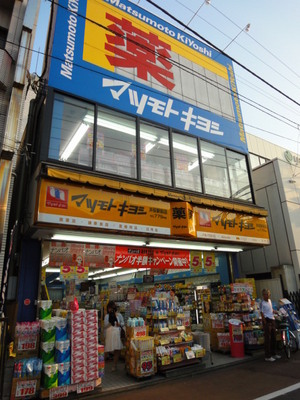 Matsumotokiyoshi 240m until (drugstore)
マツモトキヨシ(ドラッグストア)まで240m
Otherその他 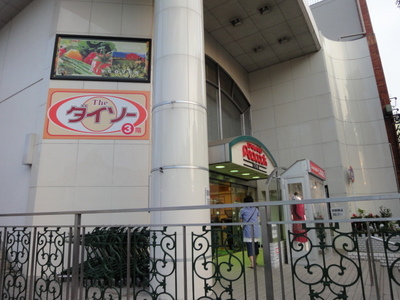 Daiso until the (other) 210m
ダイソー(その他)まで210m
Location
|



















