Rentals » Kanto » Tokyo » Suginami
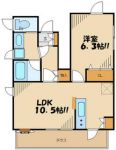 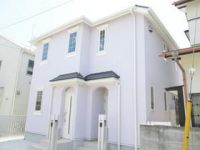
| Railroad-station 沿線・駅 | | Inokashira / Kugayama 京王井の頭線/久我山 | Address 住所 | | Suginami-ku, Tokyo Miyamae 4 東京都杉並区宮前4 | Walk 徒歩 | | 12 minutes 12分 | Rent 賃料 | | 126,000 yen 12.6万円 | Security deposit 敷金 | | 126,000 yen 12.6万円 | Floor plan 間取り | | 1LDK 1LDK | Occupied area 専有面積 | | 44.61 sq m 44.61m2 | Direction 向き | | South 南 | Type 種別 | | Apartment アパート | Year Built 築年 | | Built two years 築2年 | | Fleur フルール |
| Shibuya, Access pat express station to Kichijoji. Bike parked possible. 渋谷、吉祥寺へのアクセスバッチリ急行停車駅。バイク駐輪可能。 |
| 1 floor 1 household, Independence of height is attractive. Bus with reheating, System kitchen, In town such as the monitor Hong. 1フロア1世帯、独立性の高さが魅力です。追い炊き付バス、システムキッチン、モニターホンなど充実設備。 |
| Bus toilet by, Air conditioning, Gas stove correspondence, closet, Flooring, TV interphone, Indoor laundry location, Yang per good, Shoe box, Facing south, Corner dwelling unit, Warm water washing toilet seat, Dressing room, Seperate, Two-burner stove, Bicycle-parking space, Immediate Available, Key money unnecessary, A quiet residential area, Two-sided lighting, Single person consultation, Deposit 1 month, Bike shelter, All living room flooring, Flat to the station, terrace, Within built 2 years, 1 floor 1 dwelling unit, 2 Station Available バストイレ別、エアコン、ガスコンロ対応、クロゼット、フローリング、TVインターホン、室内洗濯置、陽当り良好、シューズボックス、南向き、角住戸、温水洗浄便座、脱衣所、洗面所独立、2口コンロ、駐輪場、即入居可、礼金不要、閑静な住宅地、2面採光、単身者相談、敷金1ヶ月、バイク置場、全居室フローリング、駅まで平坦、テラス、築2年以内、1フロア1住戸、2駅利用可 |
Property name 物件名 | | Rental housing, Suginami-ku, Tokyo Miyamae 4 Kugayama Station [Rental apartment ・ Apartment] information Property Details 東京都杉並区宮前4 久我山駅の賃貸住宅[賃貸マンション・アパート]情報 物件詳細 | Transportation facilities 交通機関 | | Inokashira / Kugayama walk 12 minutes
JR Chuo Line / Nishiogikubo walk 18 minutes
Inokashira / Fujimigaoka walk 15 minutes 京王井の頭線/久我山 歩12分
JR中央線/西荻窪 歩18分
京王井の頭線/富士見ヶ丘 歩15分
| Floor plan details 間取り詳細 | | Hiroshi 6.3 LDK10.5 洋6.3 LDK10.5 | Construction 構造 | | Wooden 木造 | Story 階建 | | 1st floor / 2-story 1階/2階建 | Built years 築年月 | | February 2013 2013年2月 | Nonlife insurance 損保 | | 20,000 yen two years 2万円2年 | Move-in 入居 | | Immediately 即 | Trade aspect 取引態様 | | Mediation 仲介 | Conditions 条件 | | Single person Allowed 単身者可 | Property code 取り扱い店舗物件コード | | 5702831 5702831 | Total units 総戸数 | | 2 units 2戸 | Remarks 備考 | | Until Maibasuketto 476m / 578m until the Kitchen Court / Bus with reheating, System kitchen, In town such as the monitor Hong. まいばすけっとまで476m/キッチンコートまで578m/追い炊き付バス、システムキッチン、モニターホンなど充実設備。 | Area information 周辺情報 | | FamilyMart 380m to 578m to 476m kitchen Court to up to up to (convenience store) 1040m Seiyu (super) up to 1030m Circle K (convenience store) 672m Maibasuketto (Super) (super) Seven-Eleven (convenience store) ファミリーマート(コンビニ)まで1040m西友(スーパー)まで1030mサークルK(コンビニ)まで672mまいばすけっと(スーパー)まで476mキッチンコート(スーパー)まで578mセブンイレブン(コンビニ)まで380m |
Building appearance建物外観 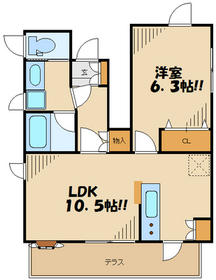
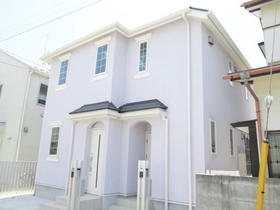
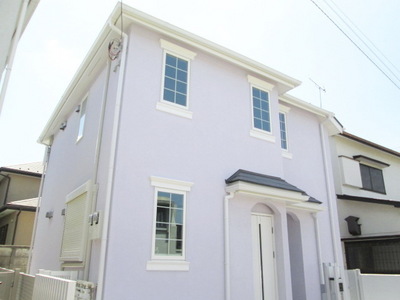 appearance
外観
Living and room居室・リビング 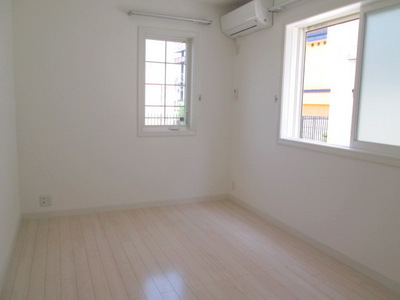 Two-sided lighting
2面採光
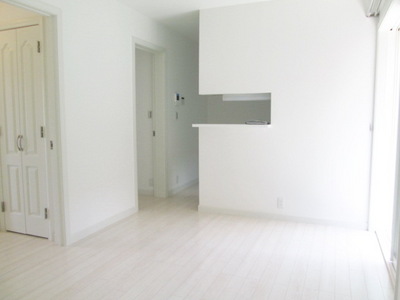 Western style room
洋室
Kitchenキッチン 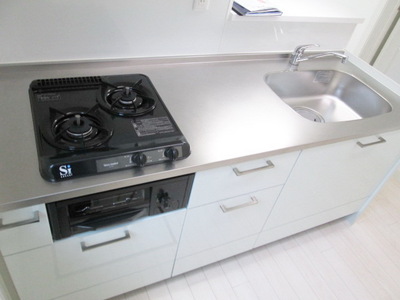 3-neck system Kitchen
3口システムキッチン
Bathバス 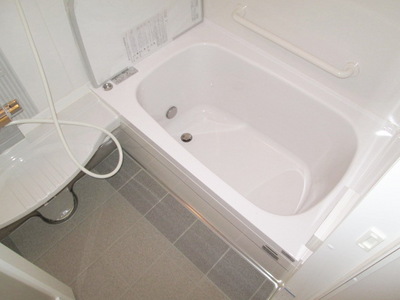 Bathroom
バスルーム
Toiletトイレ 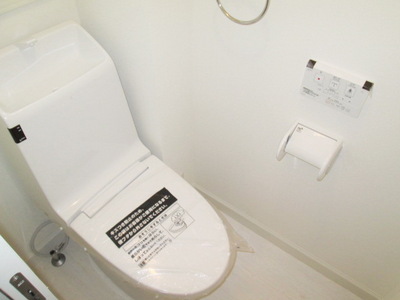 Toilet
トイレ
Washroom洗面所 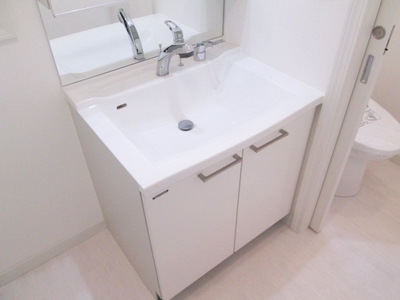 Wash basin
洗面台
Balconyバルコニー 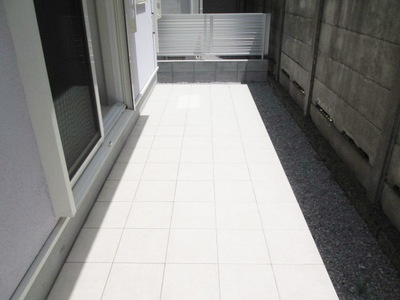 Balcony
バルコニー
Securityセキュリティ 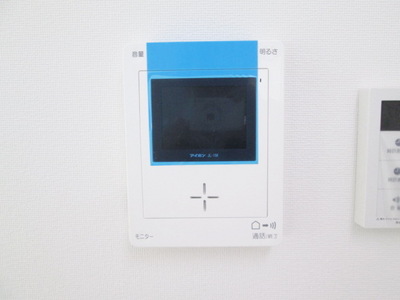 With monitor phone
モニターフォン付き
Entrance玄関 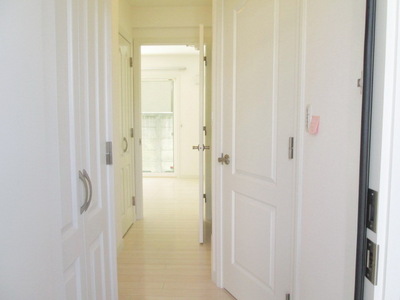 Entrance space
玄関スペース
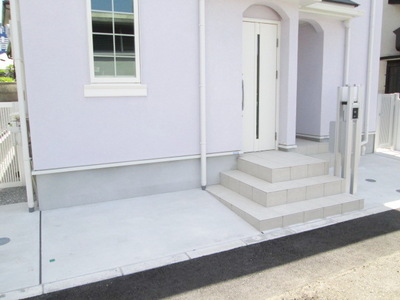 Entrance
エントランス
Other common areasその他共有部分 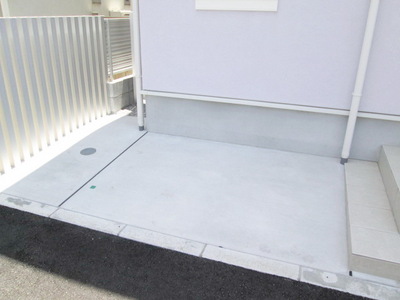 Bicycle-parking space
駐輪場
Supermarketスーパー 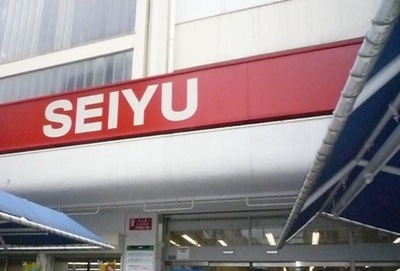 Seiyu to (super) 1030m
西友(スーパー)まで1030m
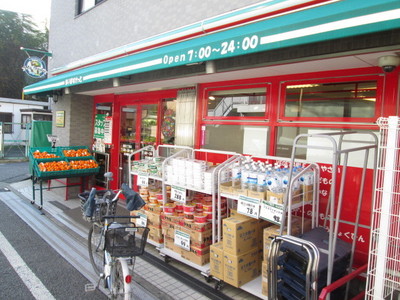 Maibasuketto until the (super) 476m
まいばすけっと(スーパー)まで476m
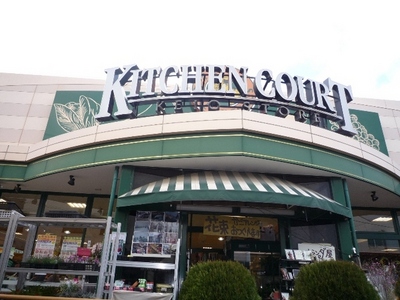 578m kitchen until the Court (super)
キッチンコート(スーパー)まで578m
Convenience storeコンビニ 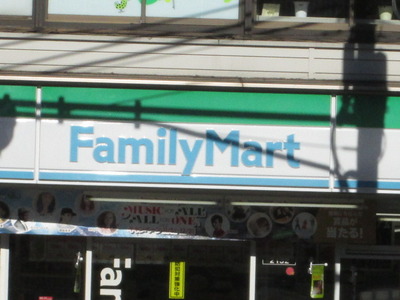 1040m to Family Mart (convenience store)
ファミリーマート(コンビニ)まで1040m
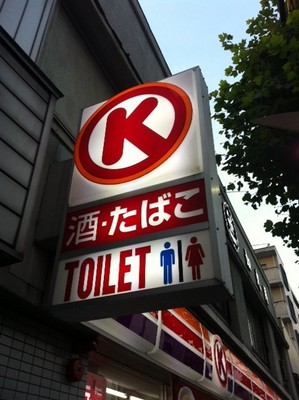 672m to the Circle K (convenience store)
サークルK(コンビニ)まで672m
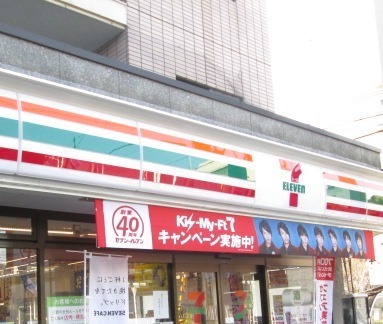 380m to Seven-Eleven (convenience store)
セブンイレブン(コンビニ)まで380m
Location
|





















