Rentals » Kanto » Tokyo » Suginami
 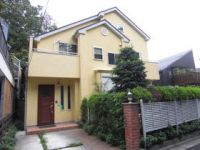
| Railroad-station 沿線・駅 | | Inokashira / Hamadayama 京王井の頭線/浜田山 | Address 住所 | | Suginami-ku, Tokyo Naritahigashi 2 東京都杉並区成田東2 | Walk 徒歩 | | 16 minutes 16分 | Rent 賃料 | | 220,000 yen 22万円 | Key money 礼金 | | 220,000 yen 22万円 | Security deposit 敷金 | | 220,000 yen 22万円 | Floor plan 間取り | | 3LDK 3LDK | Occupied area 専有面積 | | 105.32 sq m 105.32m2 | Direction 向き | | Southwest 南西 | Type 種別 | | Residential home 一戸建て | Year Built 築年 | | Built 10 years 築10年 | | Naritahigashi 2-chome detached 成田東2丁目戸建 |
| Bus toilet by, Air conditioning, Indoor laundry location, System kitchen, Add-fired function bathroom, Dressing room, Seperate, Immediate Available, Face-to-face kitchen, IH cooking heater, Parking one free, Two-sided balcony, Entrance hall, Window in the kitchen, Deposit 2 months, The window in the bathroom, Toilet 2 places, Attic storage, Wood deck, Southwestward, LDK18 tatami mats or more, Next to Japanese-style living, Alcove, Second floor wash basin, Window in washroom, Door to the washroom, South balcony, Key money one month バストイレ別、エアコン、室内洗濯置、システムキッチン、追焚機能浴室、脱衣所、洗面所独立、即入居可、対面式キッチン、IHクッキングヒーター、駐車場1台無料、2面バルコニー、玄関ホール、キッチンに窓、敷金2ヶ月、浴室に窓、トイレ2ヶ所、屋根裏収納、ウッドデッキ、南西向き、LDK18畳以上、リビングの隣和室、床の間、2階洗面台、洗面所に窓、洗面所にドア、南面バルコニー、礼金1ヶ月 |
Property name 物件名 | | Rental housing, Suginami-ku, Tokyo Naritahigashi 2 Hamadayama Station [Rental apartment ・ Apartment] information Property Details 東京都杉並区成田東2 浜田山駅の賃貸住宅[賃貸マンション・アパート]情報 物件詳細 | Transportation facilities 交通機関 | | Inokashira / Hamadayama walk 16 minutes
Tokyo Metro Marunouchi Line / Minami Asagaya walk 18 minutes
Inokashira / Nishieifuku walk 24 minutes 京王井の頭線/浜田山 歩16分
東京メトロ丸ノ内線/南阿佐ヶ谷 歩18分
京王井の頭線/西永福 歩24分
| Floor plan details 間取り詳細 | | Sum 4.5 Hiroshi 11.5 Hiroshi 9 LDK19.4 和4.5 洋11.5 洋9 LDK19.4 | Construction 構造 | | Wooden 木造 | Story 階建 | | Three-story 3階建 | Built years 築年月 | | December 2004 2004年12月 | Nonlife insurance 損保 | | 25,000 yen two years 2.5万円2年 | Parking lot 駐車場 | | Free with 付無料 | Move-in 入居 | | Immediately 即 | Trade aspect 取引態様 | | Mediation 仲介 | Fixed-term lease 定期借家 | | Fixed term lease 4 years 定期借家 4年 | Intermediate fee 仲介手数料 | | 1.05 months 1.05ヶ月 | Area information 周辺情報 | | Summit store Naritahigashi store (supermarket) up to 902m MINISTOP Suginami Naritanishi store (convenience store) to 470mTSUTAYA book Garden Hamadayama store (video rental) to 1402m Suginami Ward Suginami second elementary school (elementary school) up to 884m Suginami Naritanishi post office (post office サミットストア成田東店(スーパー)まで902mミニストップ杉並成田西店(コンビニ)まで470mTSUTAYAブックガーデン浜田山店(レンタルビデオ)まで1402m杉並区立杉並第二小学校(小学校)まで884m杉並成田西郵便局(郵便局)まで603m善福寺川緑地(公園)まで562m |
Building appearance建物外観 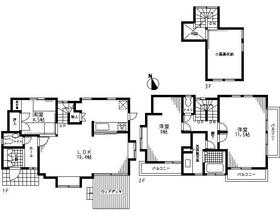
Living and room居室・リビング 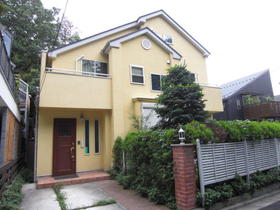
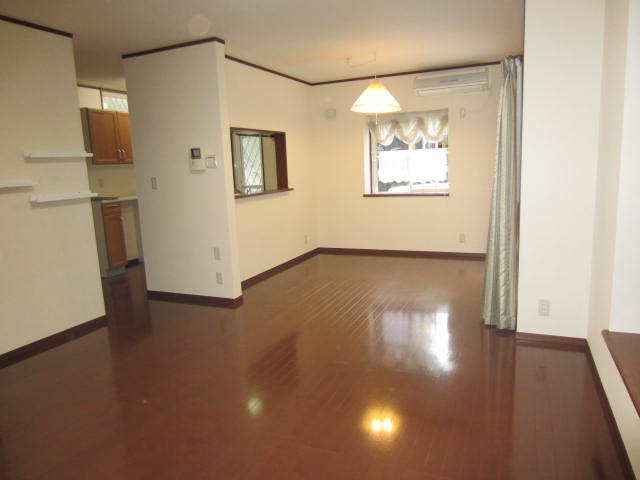 1st floor LDK19.4 Pledge
1階 LDK19.4帖
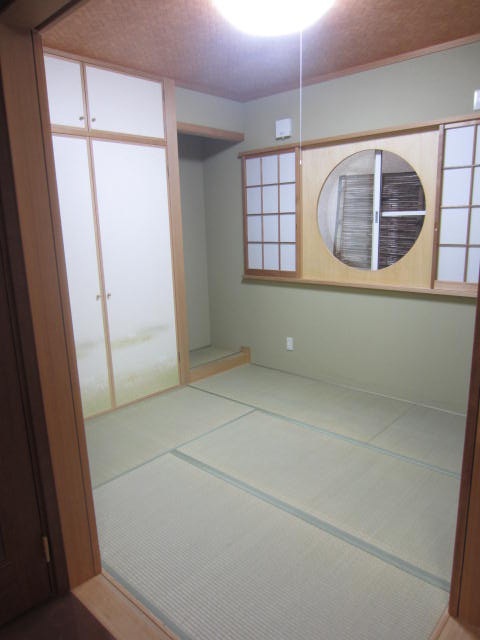 1st floor Japanese-style room 4.5 Pledge
1階 和室4.5帖
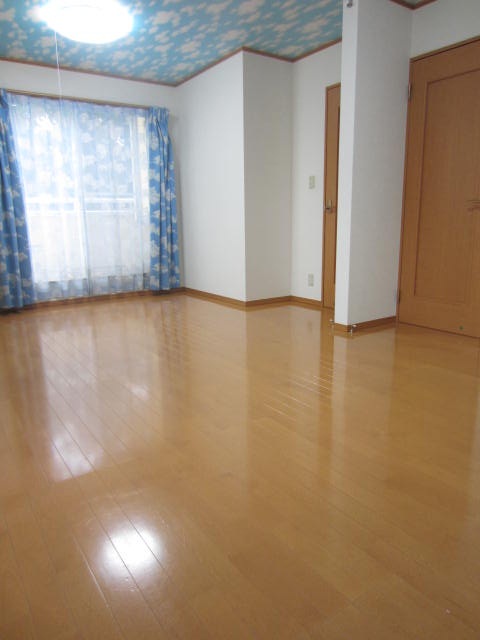 Second floor Western-style 11.5 Pledge
2階 洋室11.5帖
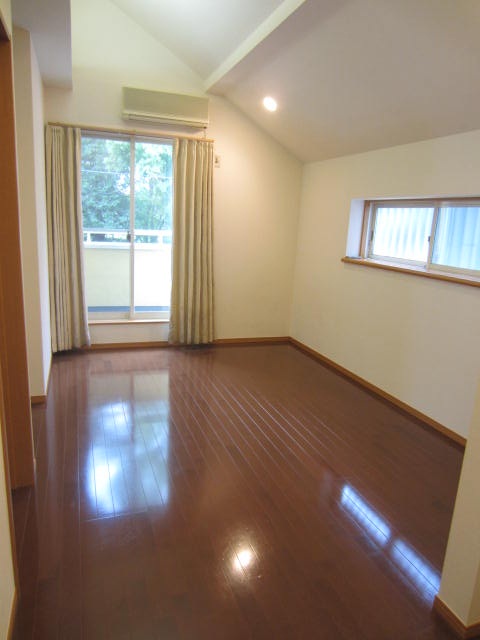 Second floor Western-style 9 Pledge
2階 洋室9帖
Kitchenキッチン 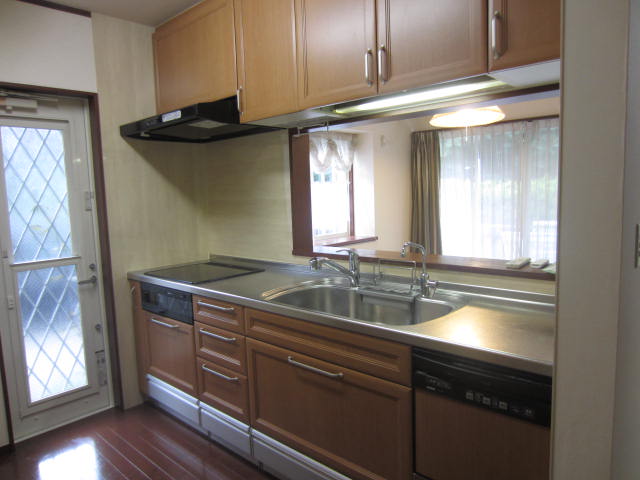 Face-to-face system Kitchen (IH stove)
対面システムキッチン(IHコンロ)
Bathバス 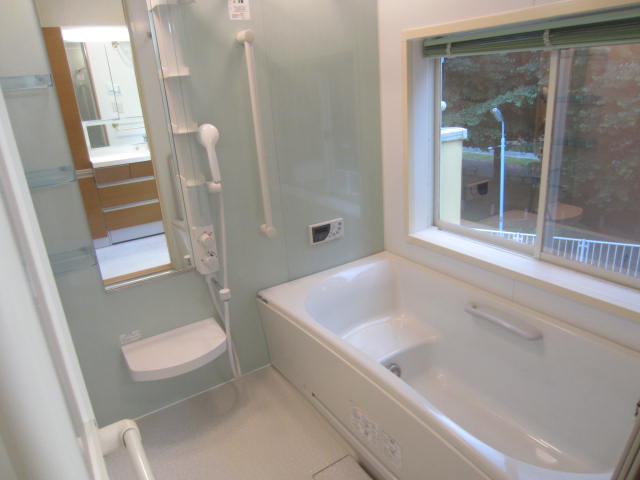 Second floor bathroom
2階 浴室
Toiletトイレ 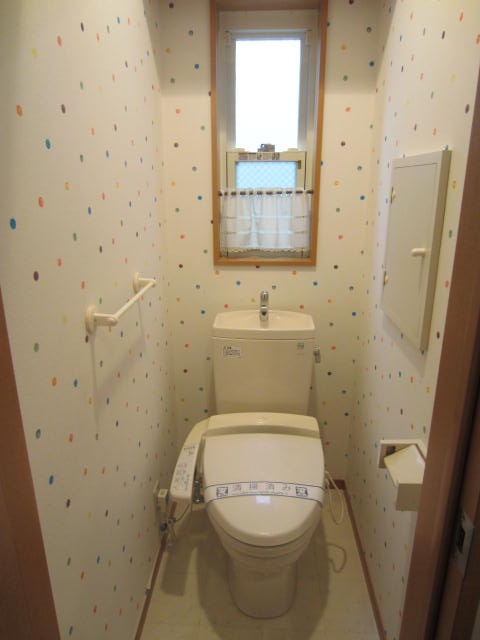 Second floor toilet
2階 トイレ
Receipt収納 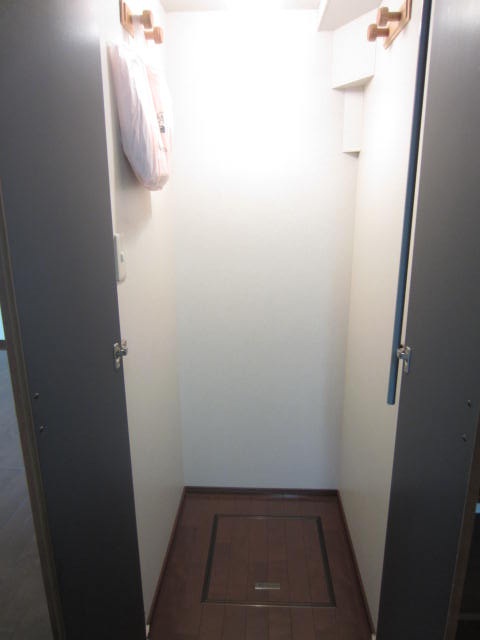 Kitchen storage
キッチン収納
Other room spaceその他部屋・スペース 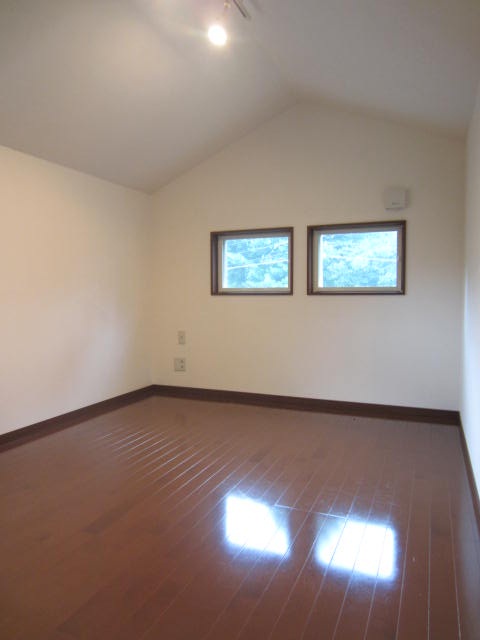 3rd floor
3階
Garden庭 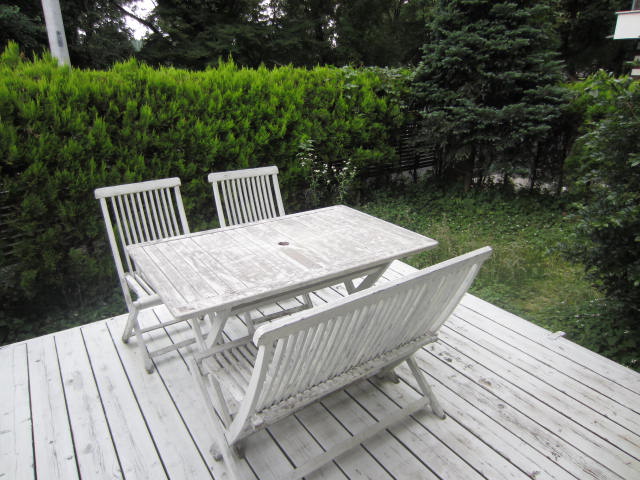 Wood deck
ウッドデッキ
Parking lot駐車場 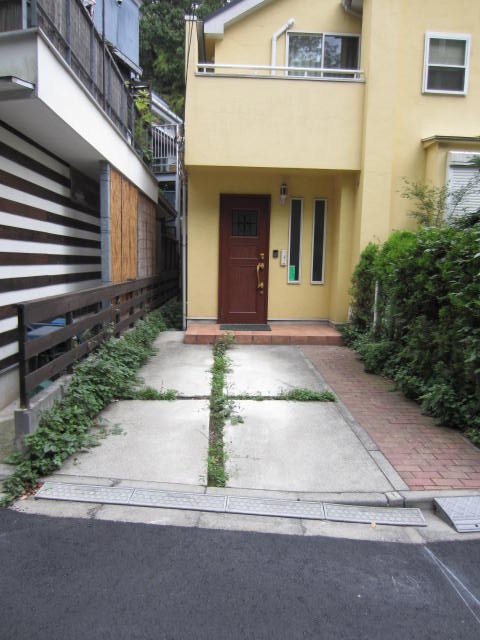 Parking space
駐車スペース
View眺望 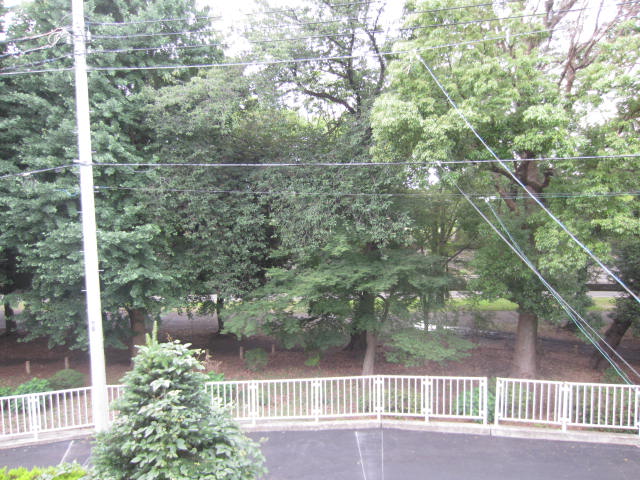 Zenpukuji River green space
善福寺川緑地
Location
|















