Rentals » Kanto » Tokyo » Suginami
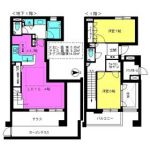 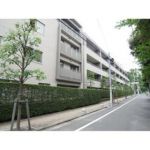
| Railroad-station 沿線・駅 | | Inokashira / Kugayama 京王井の頭線/久我山 | Address 住所 | | Suginami-ku, Tokyo Kugayama 1 東京都杉並区久我山1 | Walk 徒歩 | | 8 minutes 8分 | Rent 賃料 | | 188,000 yen 18.8万円 | Management expenses 管理費・共益費 | | 12000 yen 12000円 | Key money 礼金 | | 188,000 yen 18.8万円 | Security deposit 敷金 | | 188,000 yen 18.8万円 | Floor plan 間取り | | 2LDK 2LDK | Occupied area 専有面積 | | 80.96 sq m 80.96m2 | Direction 向き | | East 東 | Type 種別 | | Mansion マンション | Year Built 築年 | | Built 11 years 築11年 | | Proud Kugayama プラウド久我山 |
| With trunk room (3.29 square meters), Intercom with color monitor トランクルーム付(3.29平米)、カラーモニター付インターホン |
| Guarantee company subscription required. Re-contract Allowed (up to 6 years). Sale rent. auto lock. 24-hour security system. Home delivery locker. 24-hour ventilation. System kitchen. Bathroom reheating ・ Heating drying function. Floor heating. Internet free. 保証会社加入必須。再契約可(最長6年間)。分譲賃貸。オートロック。24時間セキュリティシステム。宅配ロッカー。24時間換気。システムキッチン。浴室追い焚き・暖房乾燥機能。床暖房。インターネットフリー。 |
| Bus toilet by, balcony, Air conditioning, Gas stove correspondence, TV interphone, Bathroom Dryer, auto lock, Indoor laundry location, Shoe box, System kitchen, Add-fired function bathroom, Elevator, Seperate, Delivery Box, Sale rent, Walk-in closet, All living room flooring, 2 wayside Available, LDK15 tatami mats or more, Maisonette, Underfloor Storage, Musical Instruments consultation, L-shaped kitchen, 3 station more accessible, Within a 10-minute walk station, On-site trash Storage, Day shift management, Walk-in closet 2, BS バストイレ別、バルコニー、エアコン、ガスコンロ対応、TVインターホン、浴室乾燥機、オートロック、室内洗濯置、シューズボックス、システムキッチン、追焚機能浴室、エレベーター、洗面所独立、宅配ボックス、分譲賃貸、ウォークインクロゼット、全居室フローリング、2沿線利用可、LDK15畳以上、メゾネット、床下収納、楽器相談、L字型キッチン、3駅以上利用可、駅徒歩10分以内、敷地内ごみ置き場、日勤管理、ウォークインクロゼット2、BS |
Property name 物件名 | | Rental housing, Suginami-ku, Tokyo Kugayama 1 Kugayama Station [Rental apartment ・ Apartment] information Property Details 東京都杉並区久我山1 久我山駅の賃貸住宅[賃貸マンション・アパート]情報 物件詳細 | Transportation facilities 交通機関 | | Inokashira / Kugayama walk 8 minutes
Inokashira / Fujimigaoka walk 15 minutes
Keio Line / Osan Chitose walk 20 minutes 京王井の頭線/久我山 歩8分
京王井の頭線/富士見ヶ丘 歩15分
京王線/千歳烏山 歩20分
| Floor plan details 間取り詳細 | | Hiroshi 7 Hiroshi 6 K3.7LD12.4 洋7 洋6 K3.7LD12.4 | Construction 構造 | | Rebar Con 鉄筋コン | Story 階建 | | 1st floor / Underground 1 ground 4-story 1階/地下1地上4階建 | Built years 築年月 | | November 2003 2003年11月 | Nonlife insurance 損保 | | The main 要 | Move-in 入居 | | Consultation 相談 | Trade aspect 取引態様 | | Mediation 仲介 | Conditions 条件 | | Two people Available / Children Allowed / Musical Instruments consultation 二人入居可/子供可/楽器相談 | Property code 取り扱い店舗物件コード | | 21408578 21408578 | Total units 総戸数 | | 80 units 80戸 | Balcony area バルコニー面積 | | 5.33 sq m 5.33m2 | Fixed-term lease 定期借家 | | Fixed-term lease two years 定期借家 2年 | Intermediate fee 仲介手数料 | | 197,400 yen 19.74万円 | Remarks 備考 | | With trunk room (3.29 square meters), Intercom with color monitor トランクルーム付(3.29平米)、カラーモニター付インターホン | Area information 周辺情報 | | Summit 150m to 350m Kugayama hospital (hospital) up to 750m up to (super) Seven-Eleven (convenience store) サミット(スーパー)まで750mセブンイレブン(コンビニ)まで350m久我山病院(病院)まで150m |
Building appearance建物外観 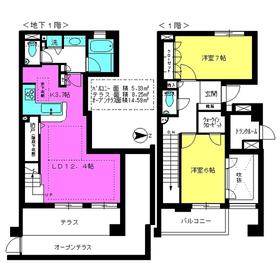
Living and room居室・リビング 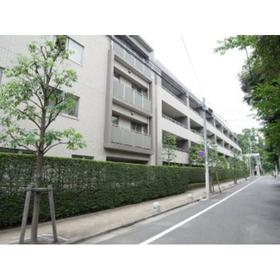
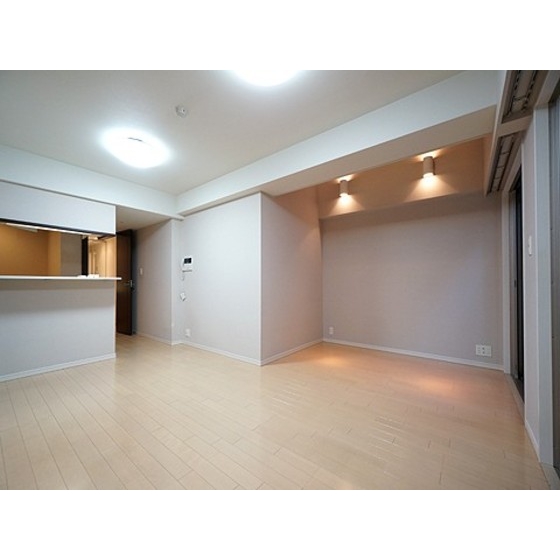 12.4 Pledge of LDK
12.4帖のLDK
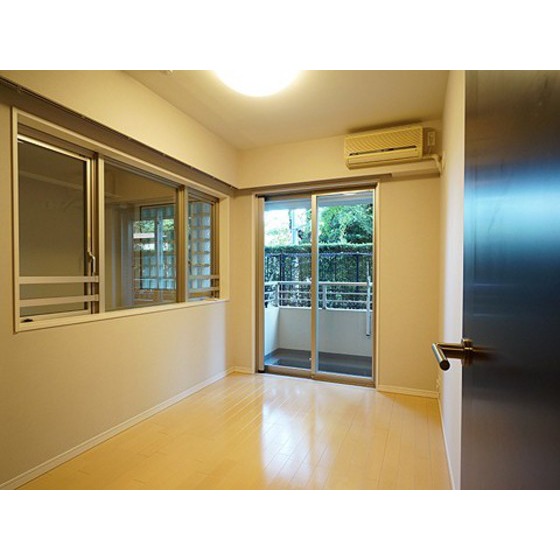 6 Pledge Western-style
6帖洋室
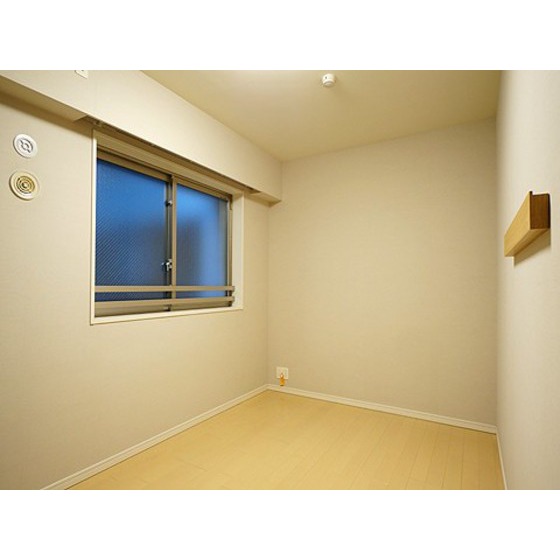 7 Pledge Western-style
7帖洋室
Kitchenキッチン 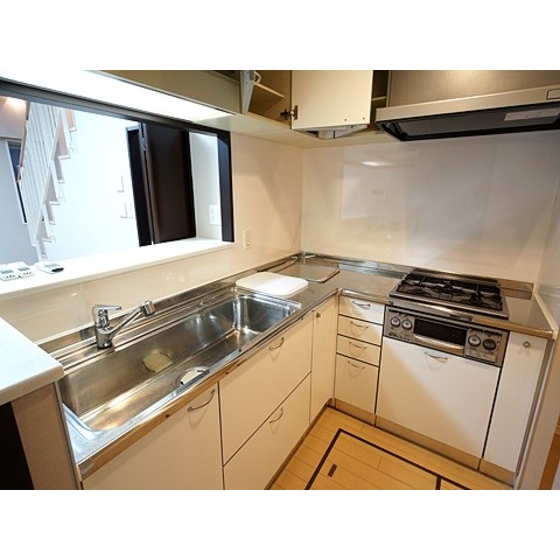 3-burner stove system Kitchen
3口コンロシステムキッチン
Bathバス 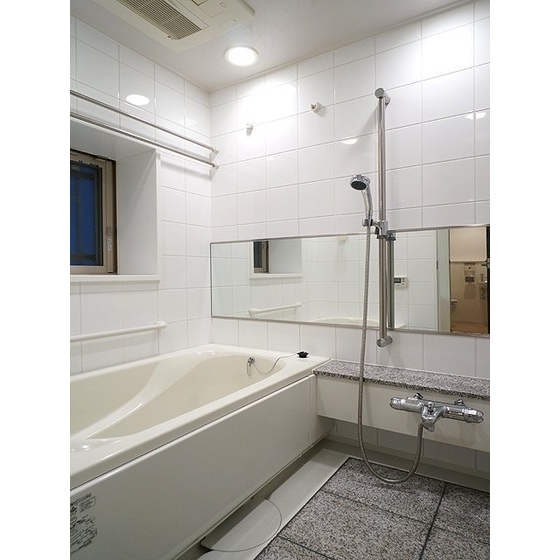 Bathroom
浴室
Toiletトイレ 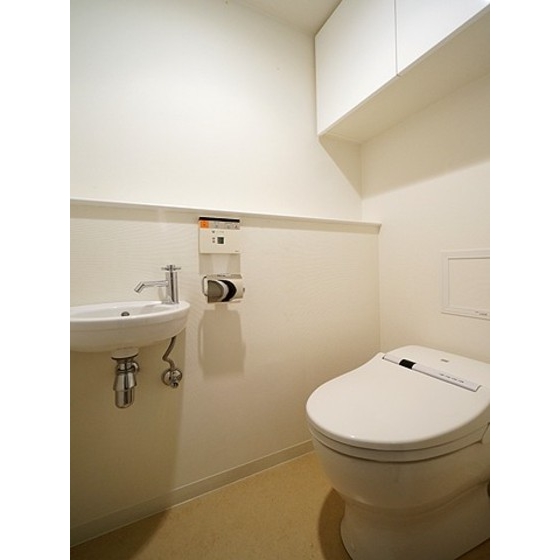 B1F toilet
B1Fトイレ
Receipt収納 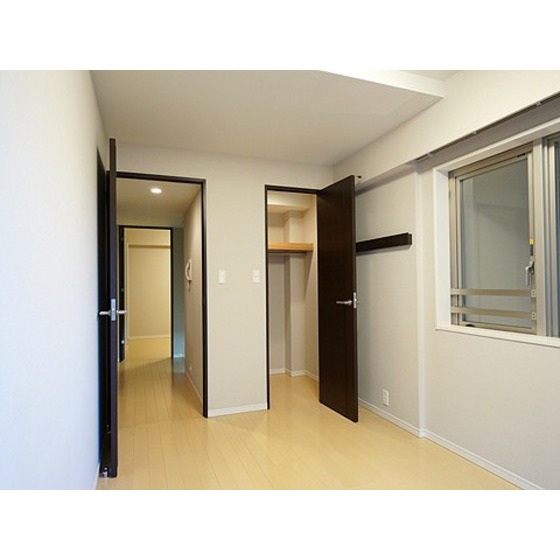 6 Pledge Western-style
6帖洋室
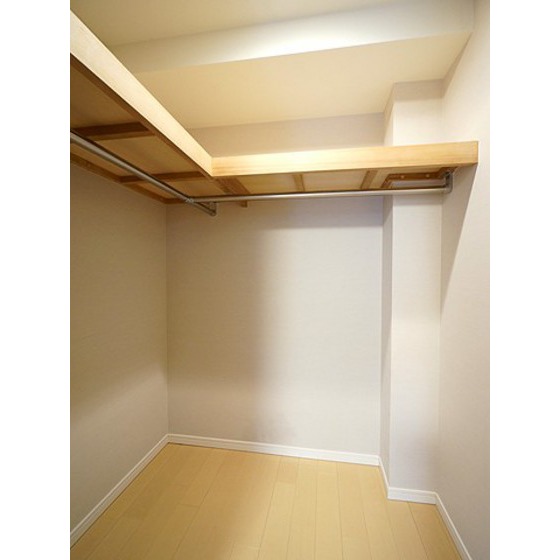 6 Pledge Western-style WIC
6帖洋室WIC
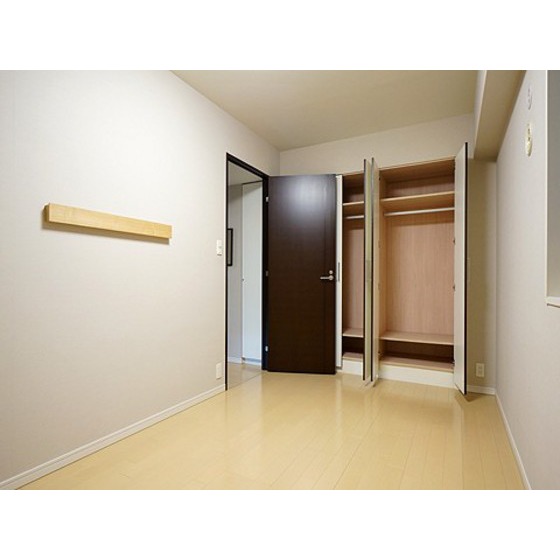 7 Pledge Western-style housing
7帖洋室収納
Washroom洗面所 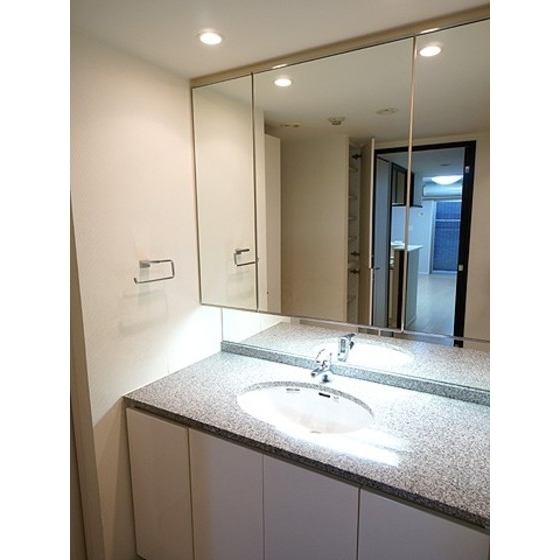 Wash basin
洗面台
Garden庭 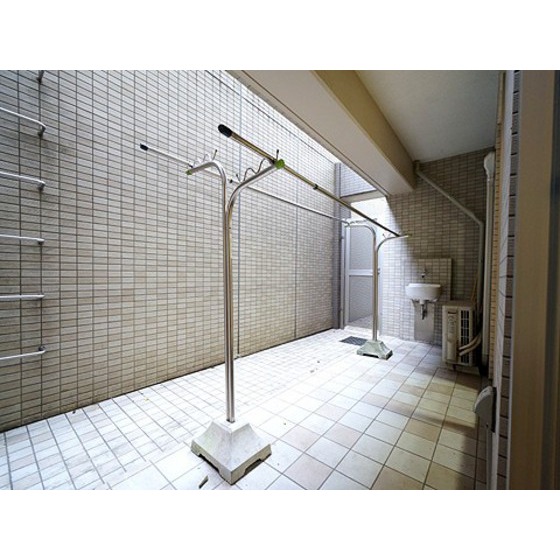 terrace
テラス
Entrance玄関 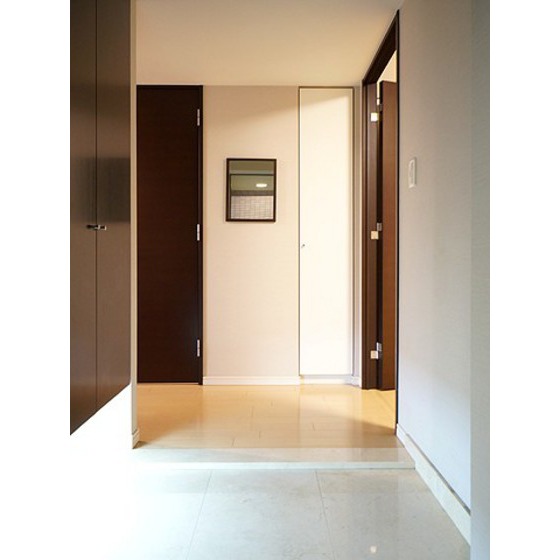 Entrance
玄関
Location
|















