Rentals » Kanto » Tokyo » Suginami
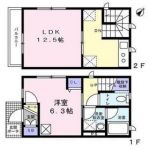 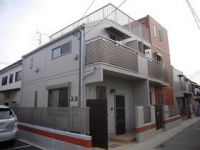
| Railroad-station 沿線・駅 | | Tokyo Metro Marunouchi Line / Minami Asagaya 東京メトロ丸ノ内線/南阿佐ヶ谷 | Address 住所 | | Suginami-ku, Tokyo Naritahigashi 3 東京都杉並区成田東3 | Walk 徒歩 | | 8 minutes 8分 | Rent 賃料 | | 145,000 yen 14.5万円 | Management expenses 管理費・共益費 | | 2000 yen 2000円 | Key money 礼金 | | 145,000 yen 14.5万円 | Security deposit 敷金 | | 145,000 yen 14.5万円 | Floor plan 間取り | | 1LDK 1LDK | Occupied area 専有面積 | | 46.37 sq m 46.37m2 | Direction 向き | | Southwest 南西 | Type 種別 | | Mansion マンション | Year Built 築年 | | New construction 新築 | | New Designer's Mansion / Maisonette / A quiet residential area 新築デザイナーズマンション/メゾネットタイプ/閑静な住宅街 |
| Taisei housing construction / Corner room two-sided lighting / 2-Person Tenant negotiable / Children negotiable / Moped consultation possible (3,000 yen / Month) 大成建設ハウジング施工/角部屋2面採光/2人入居相談可/子供相談可/原付相談可(3,000円/月) |
| Bus toilet by, balcony, Gas stove correspondence, closet, Flooring, TV interphone, Indoor laundry location, Shoe box, System kitchen, Add-fired function bathroom, Corner dwelling unit, Warm water washing toilet seat, Dressing room, Seperate, Two-burner stove, Bicycle-parking space, CATV, Immediate Available, Two-sided lighting, Deposit 1 month, CATV Internet, Two tenants consultation, Design, Two air conditioning, Maisonette, Net use fee unnecessary, Window in the kitchen, The window in the bathroom, 24-hour ventilation system, Stairs under storage, Within a 10-minute walk station, Southwestward, LDK12 tatami mats or more, BS バストイレ別、バルコニー、ガスコンロ対応、クロゼット、フローリング、TVインターホン、室内洗濯置、シューズボックス、システムキッチン、追焚機能浴室、角住戸、温水洗浄便座、脱衣所、洗面所独立、2口コンロ、駐輪場、CATV、即入居可、2面採光、敷金1ヶ月、CATVインターネット、二人入居相談、デザイナーズ、エアコン2台、メゾネット、ネット使用料不要、キッチンに窓、浴室に窓、24時間換気システム、階段下収納、駅徒歩10分以内、南西向き、LDK12畳以上、BS |
Property name 物件名 | | Rental housing, Suginami-ku, Tokyo Naritahigashi 3 Minami Asagaya Station [Rental apartment ・ Apartment] information Property Details 東京都杉並区成田東3 南阿佐ヶ谷駅の賃貸住宅[賃貸マンション・アパート]情報 物件詳細 | Transportation facilities 交通機関 | | Tokyo Metro Marunouchi Line / Minami Asagaya walk 8 minutes
Tokyo Metro Marunouchi Line / Shin Koenji walk 12 minutes
JR Chuo Line / Asagaya walk 15 minutes 東京メトロ丸ノ内線/南阿佐ヶ谷 歩8分
東京メトロ丸ノ内線/新高円寺 歩12分
JR中央線/阿佐ヶ谷 歩15分
| Floor plan details 間取り詳細 | | Hiroshi 6.3 LDK12.5 洋6.3 LDK12.5 | Construction 構造 | | Rebar Con 鉄筋コン | Story 階建 | | 1st floor / 2-story 1階/2階建 | Built years 築年月 | | New construction September 2013 新築 2013年9月 | Nonlife insurance 損保 | | 20,000 yen two years 2万円2年 | Parking lot 駐車場 | | Site 20000 yen 敷地内20000円 | Move-in 入居 | | Immediately 即 | Trade aspect 取引態様 | | Mediation 仲介 | Conditions 条件 | | Two people Available / Children Allowed 二人入居可/子供可 | Property code 取り扱い店舗物件コード | | 6091944 6091944 | Total units 総戸数 | | 2 units 2戸 | Intermediate fee 仲介手数料 | | 152,250 yen 15.225万円 | In addition ほか初期費用 | | Total 21,800 yen (Breakdown: various cost 5980 yen peace tenants support 15,750 yen) 合計2.18万円(内訳:諸費用5980円安心入居サポート1.575万円) | Remarks 備考 | | Sobu center line Asagaya Station 15-minute walk / Expenses: φ Tech fire-fighting equipment 総武中央線阿佐ヶ谷駅徒歩15分/諸費用:ファイテック消火用具 |
Building appearance建物外観 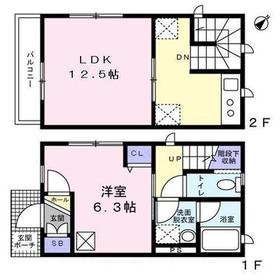
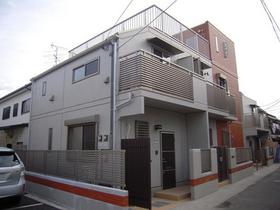
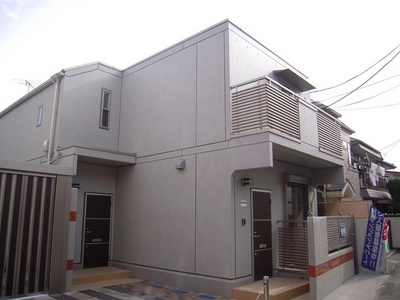 Appearance 2
外観2
Living and room居室・リビング 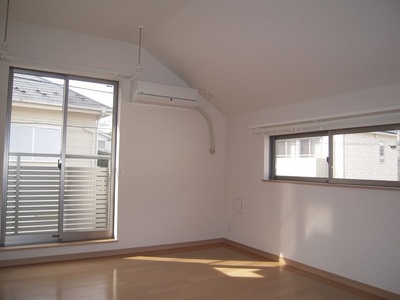 Room 1
居室1
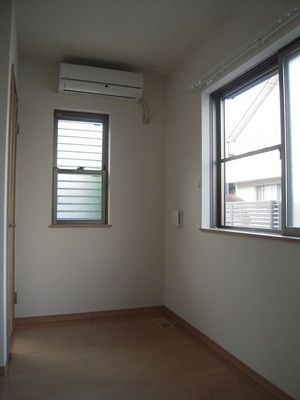 Room 2
居室2
Kitchenキッチン 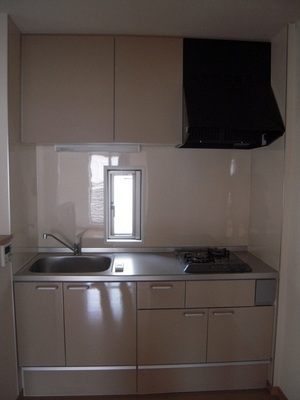 Kitchen
キッチン
Bathバス 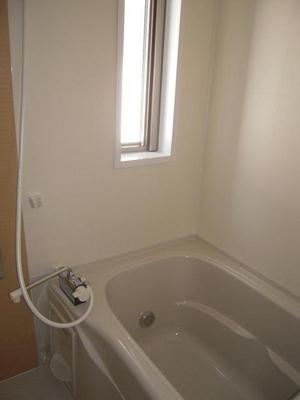 Bath
バス
Toiletトイレ 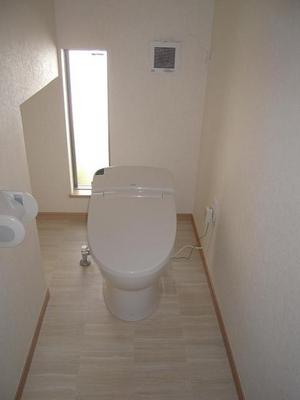 Toilet
トイレ
Washroom洗面所 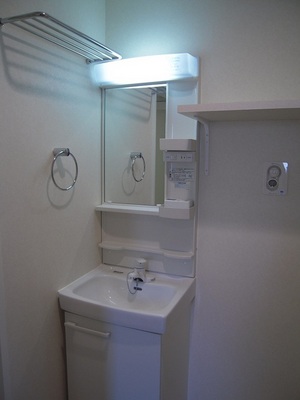 Wash basin
洗面台
Other Equipmentその他設備 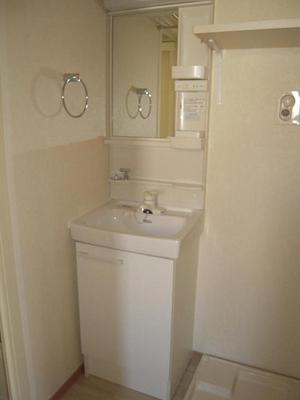 Wash basin
洗面台
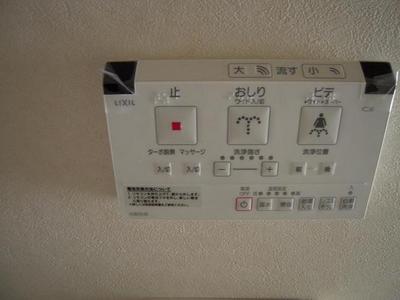 Facility
設備
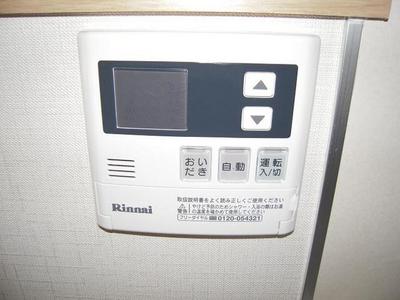 Facility
設備
Entranceエントランス 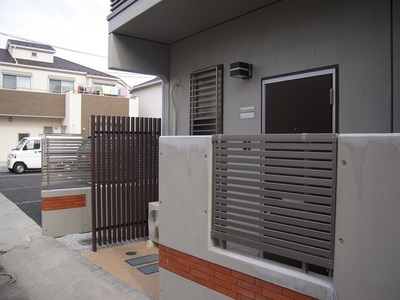 Other
その他
Location
|














