Rentals » Kanto » Tokyo » Suginami
 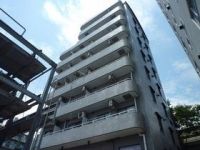
| Railroad-station 沿線・駅 | | Keio Line / Sakurajosui 京王線/桜上水 | Address 住所 | | Suginami-ku, Tokyo Shimotakaido 1 東京都杉並区下高井戸1 | Walk 徒歩 | | 7 minutes 7分 | Rent 賃料 | | 111,000 yen 11.1万円 | Management expenses 管理費・共益費 | | 9000 yen 9000円 | Security deposit 敷金 | | 111,000 yen 11.1万円 | Floor plan 間取り | | 2DK 2DK | Occupied area 専有面積 | | 42.54 sq m 42.54m2 | Direction 向き | | South 南 | Type 種別 | | Mansion マンション | Year Built 築年 | | Built 26 years 築26年 | | Asaga first building アサガ第一ビル |
| In it recommended a two-necked Gasukitchin to self-catering school, Also dishes Rakkuraku 自炊派にオススメな2口ガスキッチンで、お料理もラックラク |
| ☆ In the corner room two sides lighting, Day ventilation good ☆ In it recommended a two-necked Gasukitchin to self-catering school, Also dishes Rakkuraku ☆角部屋2面採光で、日当たり風通し良好☆自炊派にオススメな2口ガスキッチンで、お料理もラックラク |
| Bus toilet by, balcony, Air conditioning, Gas stove correspondence, closet, Flooring, Indoor laundry location, Yang per good, Shoe box, System kitchen, Facing south, Corner dwelling unit, Dressing room, Elevator, Seperate, Two-burner stove, Bicycle-parking space, closet, Optical fiber, Outer wall tiling, Immediate Available, Key money unnecessary, Two-sided lighting, surveillance camera, bay window, Sorting, Deposit 1 month, Two tenants consultation, Entrance hall, 2 wayside Available, Flat to the station, Free Rent, Closet 2 places, 2 Station Available, 3 station more accessible, Within a 10-minute walk station バストイレ別、バルコニー、エアコン、ガスコンロ対応、クロゼット、フローリング、室内洗濯置、陽当り良好、シューズボックス、システムキッチン、南向き、角住戸、脱衣所、エレベーター、洗面所独立、2口コンロ、駐輪場、押入、光ファイバー、外壁タイル張り、即入居可、礼金不要、2面採光、防犯カメラ、出窓、振分、敷金1ヶ月、二人入居相談、玄関ホール、2沿線利用可、駅まで平坦、フリーレント、クロゼット2ヶ所、2駅利用可、3駅以上利用可、駅徒歩10分以内 |
Property name 物件名 | | Rental housing, Suginami-ku, Tokyo Shimotakaido 1 Sakurajosui Station [Rental apartment ・ Apartment] information Property Details 東京都杉並区下高井戸1 桜上水駅の賃貸住宅[賃貸マンション・アパート]情報 物件詳細 | Transportation facilities 交通機関 | | Keio Line / Ayumi Sakurajosui 7 minutes
Keio Line / Ayumi Kamikitazawa 7 minutes
Keio Line / Hachimanyama walk 20 minutes 京王線/桜上水 歩7分
京王線/上北沢 歩7分
京王線/八幡山 歩20分
| Floor plan details 間取り詳細 | | Sum 6 Hiroshi 5.4 DK6 和6 洋5.4 DK6 | Construction 構造 | | Rebar Con 鉄筋コン | Story 階建 | | 5th floor / Underground 1 ground nine-storey 5階/地下1地上9階建 | Built years 築年月 | | November 1988 1988年11月 | Nonlife insurance 損保 | | 20,000 yen two years 2万円2年 | Parking lot 駐車場 | | Site 21000 yen 敷地内21000円 | Move-in 入居 | | Immediately 即 | Trade aspect 取引態様 | | Mediation 仲介 | Conditions 条件 | | Two people Available / Children Allowed / Free rent for one month 二人入居可/子供可/フリーレント1ヶ月 | Property code 取り扱い店舗物件コード | | 6113383 6113383 | Total units 総戸数 | | 18 units 18戸 | Remarks 備考 | | Matsuzawa 320m to kindergarten / Until Maibasuketto 410m / In it recommended a two-necked Gasukitchin to self-catering school, Also dishes Rakkuraku 松沢幼稚園まで320m/まいばすけっとまで410m/自炊派にオススメな2口ガスキッチンで、お料理もラックラク | Area information 周辺情報 | | Maibasuketto 560m until the (super) up to 410m Kitchen Court (super) up to 683m Summit (super) up to 517m Family Mart (convenience store) up to 244m Seven-Eleven (convenience store) up to 413m Sakurajōsui Station (Other) まいばすけっと(スーパー)まで410mキッチンコート(スーパー)まで683mサミット(スーパー)まで517mファミリーマート(コンビニ)まで244mセブンイレブン(コンビニ)まで413m桜上水駅(その他)まで560m |
Building appearance建物外観 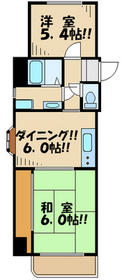
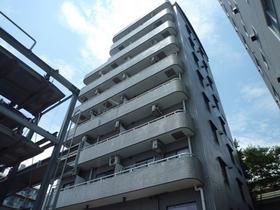
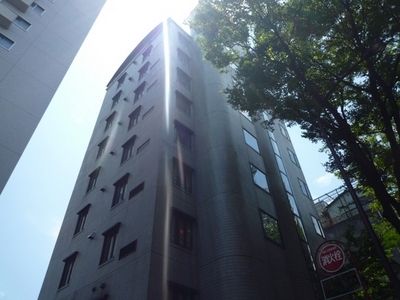 The inlet side
入口側
Living and room居室・リビング 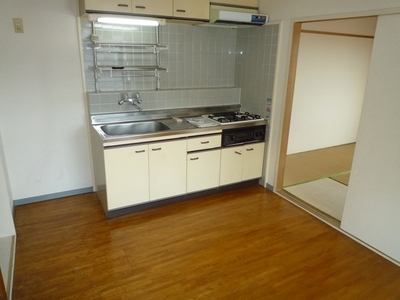 dining
ダイニング
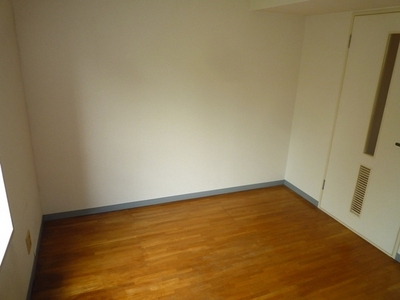 Western style room
洋室
Kitchenキッチン 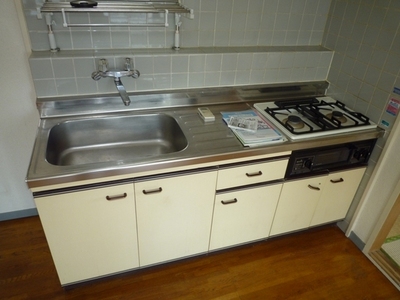 Kitchen
キッチン
Bathバス 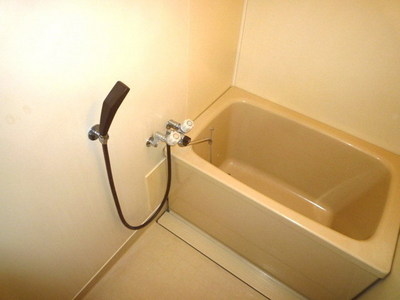 Bathroom
バスルーム
Toiletトイレ 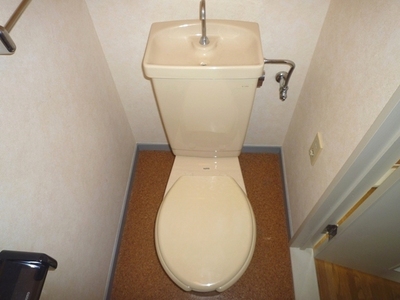 Toilet
トイレ
Other room spaceその他部屋・スペース 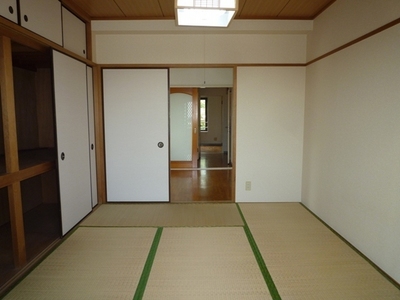 Japanese style room
和室
Washroom洗面所 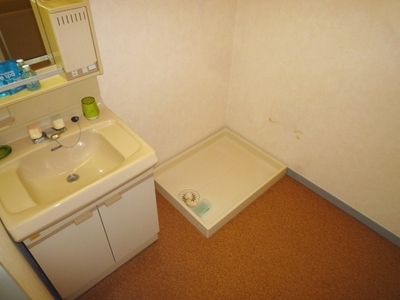 Washroom
洗面所
Other Equipmentその他設備 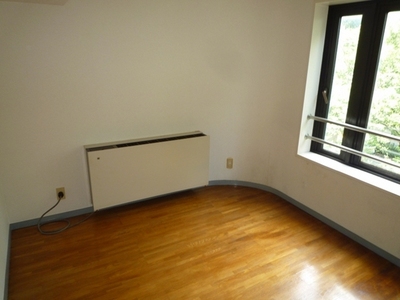 Western style room
洋室
Other common areasその他共有部分 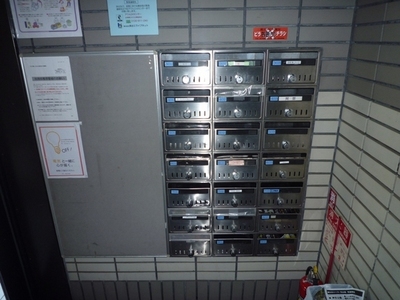 E-mail BOX
メールBOX
View眺望 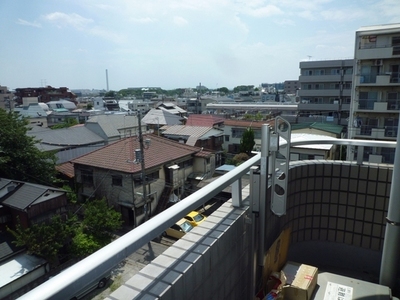 Balcony
バルコニー
Supermarketスーパー 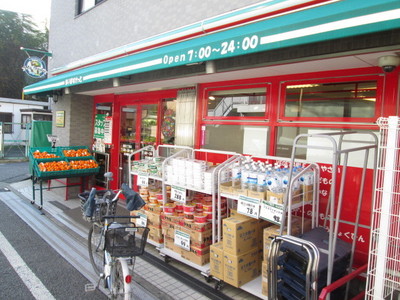 Maibasuketto until the (super) 410m
まいばすけっと(スーパー)まで410m
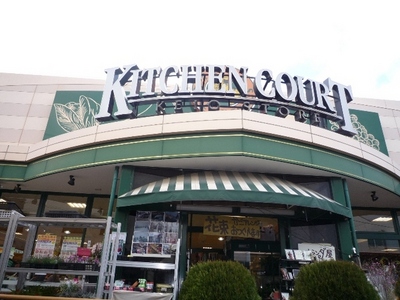 683m kitchen until the Court (super)
キッチンコート(スーパー)まで683m
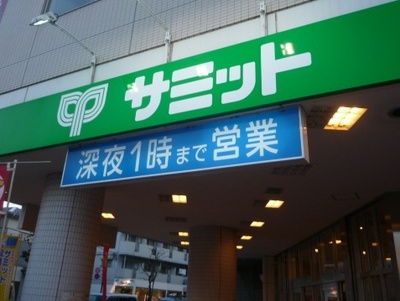 517m to Summit (super)
サミット(スーパー)まで517m
Convenience storeコンビニ 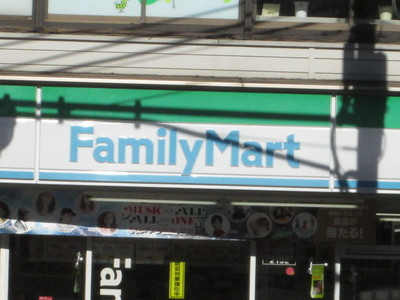 244m to Family Mart (convenience store)
ファミリーマート(コンビニ)まで244m
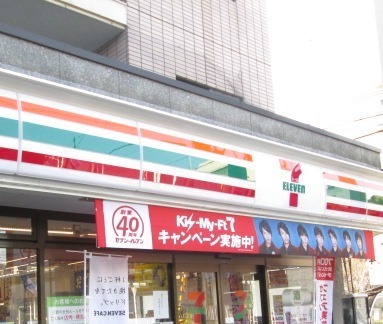 413m to Seven-Eleven (convenience store)
セブンイレブン(コンビニ)まで413m
Otherその他 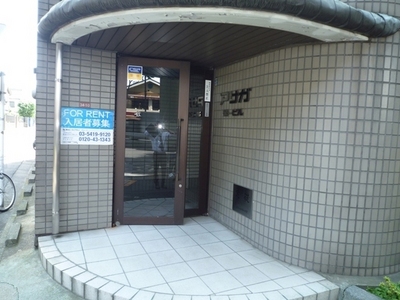 Entrance
入口
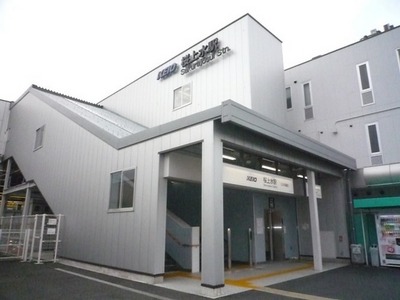 560m until Sakurajōsui Station (Other)
桜上水駅(その他)まで560m
Location
|





















